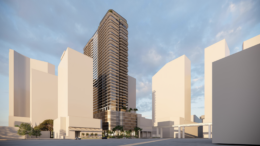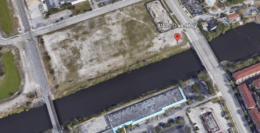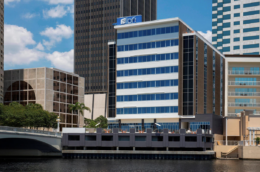Administrative Site Plan Review Filed For 39-Story Tower Set To Replace The Former Starlite Motel In Brickell
Chicago-based developer Focus has applied for Administrative Site Plan Review for Miami Starlite, a 39-story tower proposed for a 1.203-acre site at 128 Southwest 7th Street in Brickell, unveiling new renderings that showcase refinements from…





