Chicago-based developer Focus has applied for Administrative Site Plan Review for Miami Starlite, a 39-story tower proposed for a 1.203-acre site at 128 Southwest 7th Street in Brickell, unveiling new renderings that showcase refinements from the initial pre-application submittal on August 4. The tower, destined for the former Starlite Motel property in Brickell, is set to rise approximately 424 feet. The development is designed to encompass a multi-faceted blend of residential and commercial components that align with the area’s evolving urban landscape. Gensler is the architect, and L&ND is the landscape architect.
As outlined in the site plan, the envisioned development takes shape as a 39-story mixed-use structure, yielding a total of 702,470 square feet of space. Subtracting the garage area, the net space stands at 518,724 square feet. This encompassing space accommodates a total of 517 residential units. Complementing the residential facet, the project integrates approximately 8,282 square feet of ground floor retail space, strategically positioned along Southwest 7th and 8th Street frontages. Additionally, the development dedicates 19,757 square feet to indoor and outdoor amenities. Below, you can find the latest renderings of the project, displaying a warmer color palette compared to those released last month. In terms of structure, the building seems to have undergone minimal design refinements, if any.
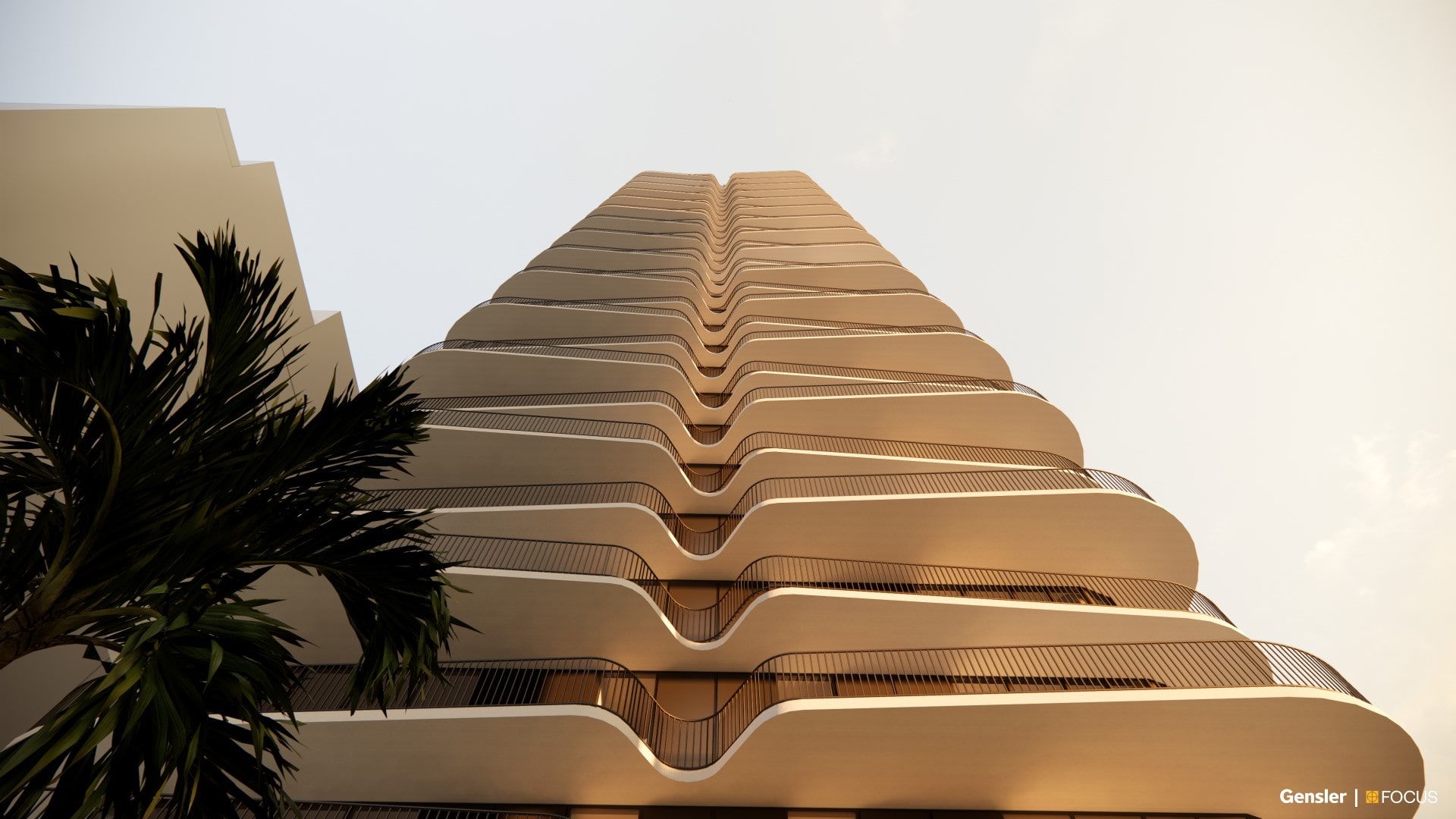
Miami Starlite. Designed by Gensler. Credit: Focus Development Inc.
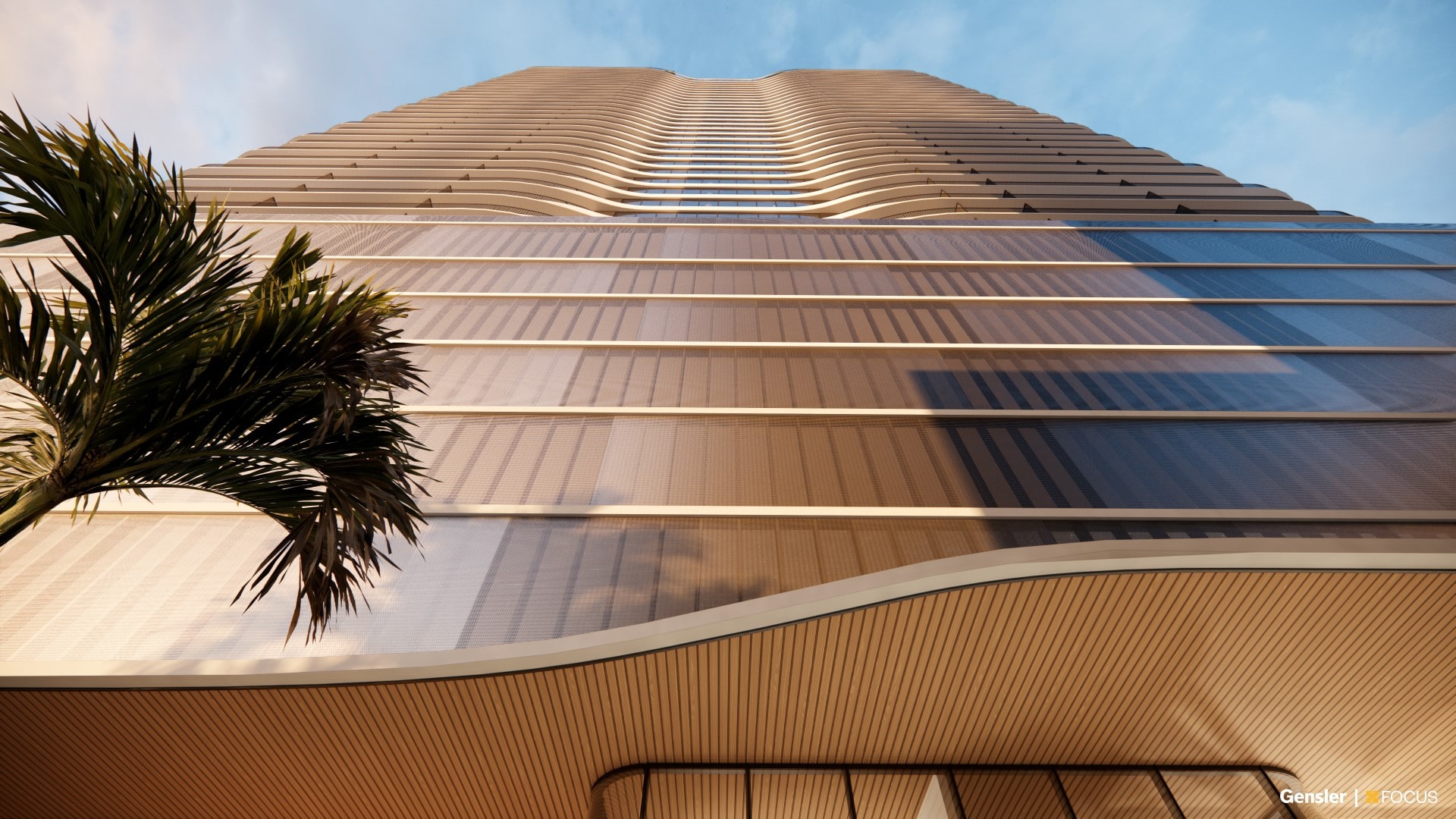
Miami Starlite. Designed by Gensler. Credit: Focus Development Inc.
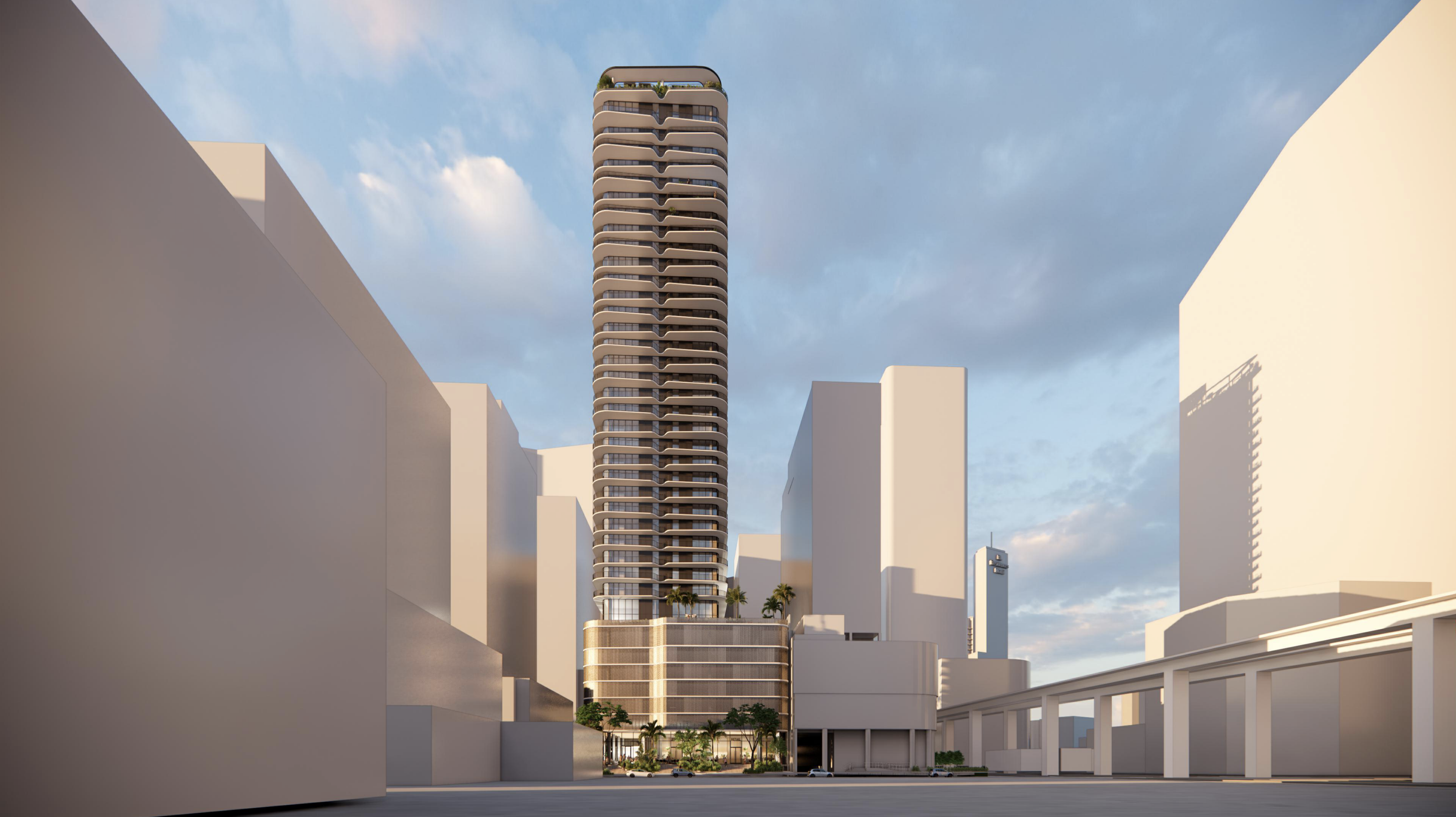
Miami Starlite – South Elevation. Designed by Gensler. Credit: Focus Development Inc.
The building’s overall profile is rectangular, featuring curved corners and balcony slabs that encircle most of each floor above the podium. The slab edges exhibit a dynamic arrangement resulting from distinct cuts and dimensions. This approach effectively dissects the structure’s massing. Additionally, the massing is further articulated through gaps in the slab edges, introducing a subtle texture to the north and south elevations. A color-shift delineates the cutoff point for the balconies along the center of the east and west elevations.
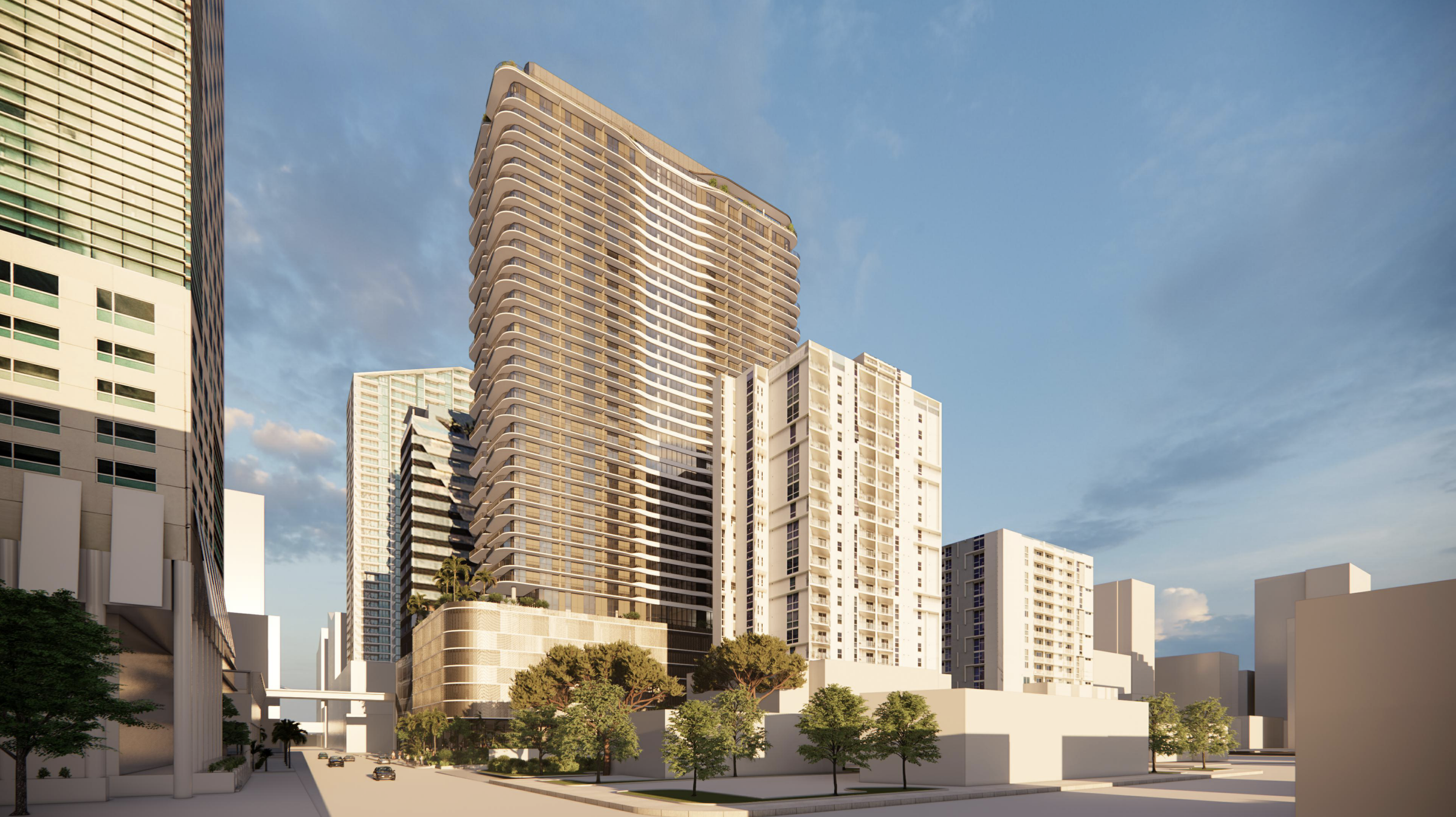
Miami Starlite – 7th Street Perspective. Designed by Gensler. Credit: Focus Development Inc.
The project introduces a concept of cross-block connectivity, fostering enhanced vehicular and pedestrian circulation around the development. This is made possible through a meticulously planned driveway and walkway positioned on the western side of the property, aimed at elevating convenience and accessibility for residents and visitors alike.

Miami Starlite – Building Aerial. Designed by Gensler. Credit: Focus Development Inc.
The application has also unveiled the project’s material board, showcasing the incorporation of metal and glass window systems, stucco exteriors, distinctive dark balcony guardrails (in contrast to the common glass guardrails seen on most Brickell buildings), a metal perforated panel system and window wall system at the helm of the building, and a tension screening system and louvered paneling around the podium.
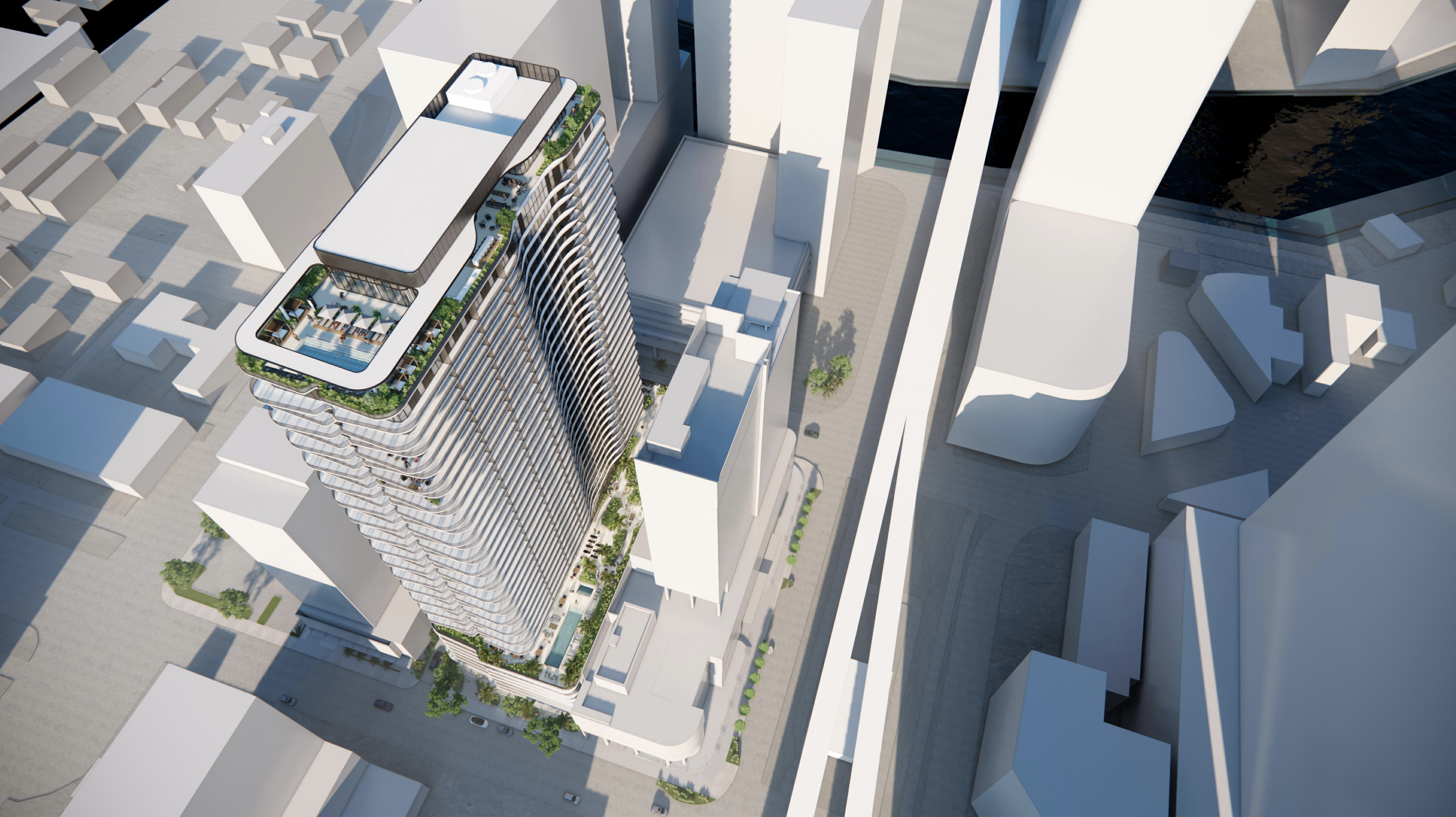
Miami Starlite – Building Aerial. Designed by Gensler. Credit: Focus Development Inc.
A notable highlight is the project’s comprehensive parking strategy. While the Metromover Subzone does not mandate a minimum parking requirement, the project demonstrates a commitment to balanced urban living by offering 506 off-street parking spaces. This design accounts for approximately one parking space per residential unit, aligning well with the property’s proximity to key public transportation arteries. There would also be space for 130 bicycles.
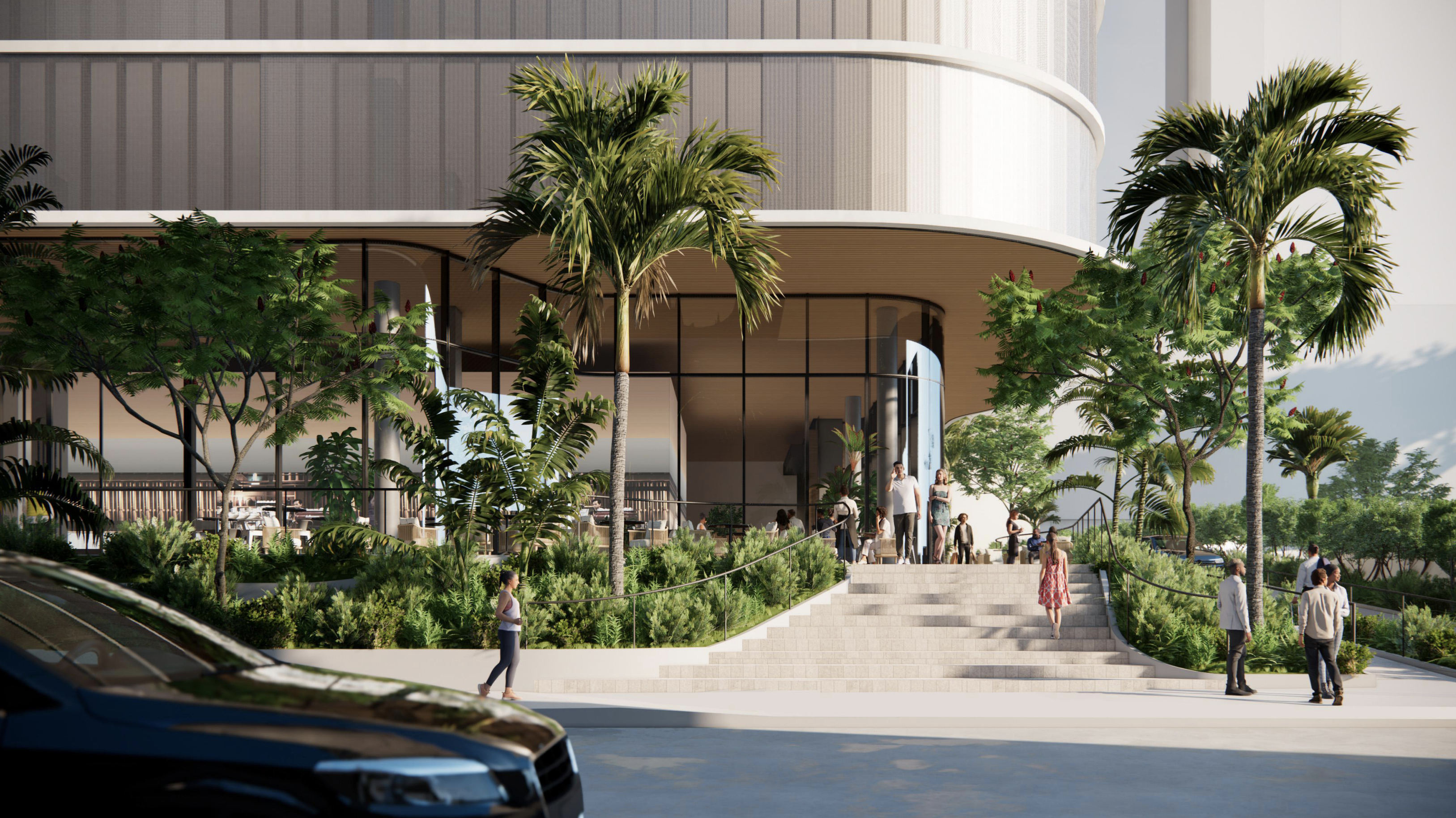
Miami Starlite – Paseo Perspective From 7th Street. Designed by Gensler. Credit: Focus Development Inc.
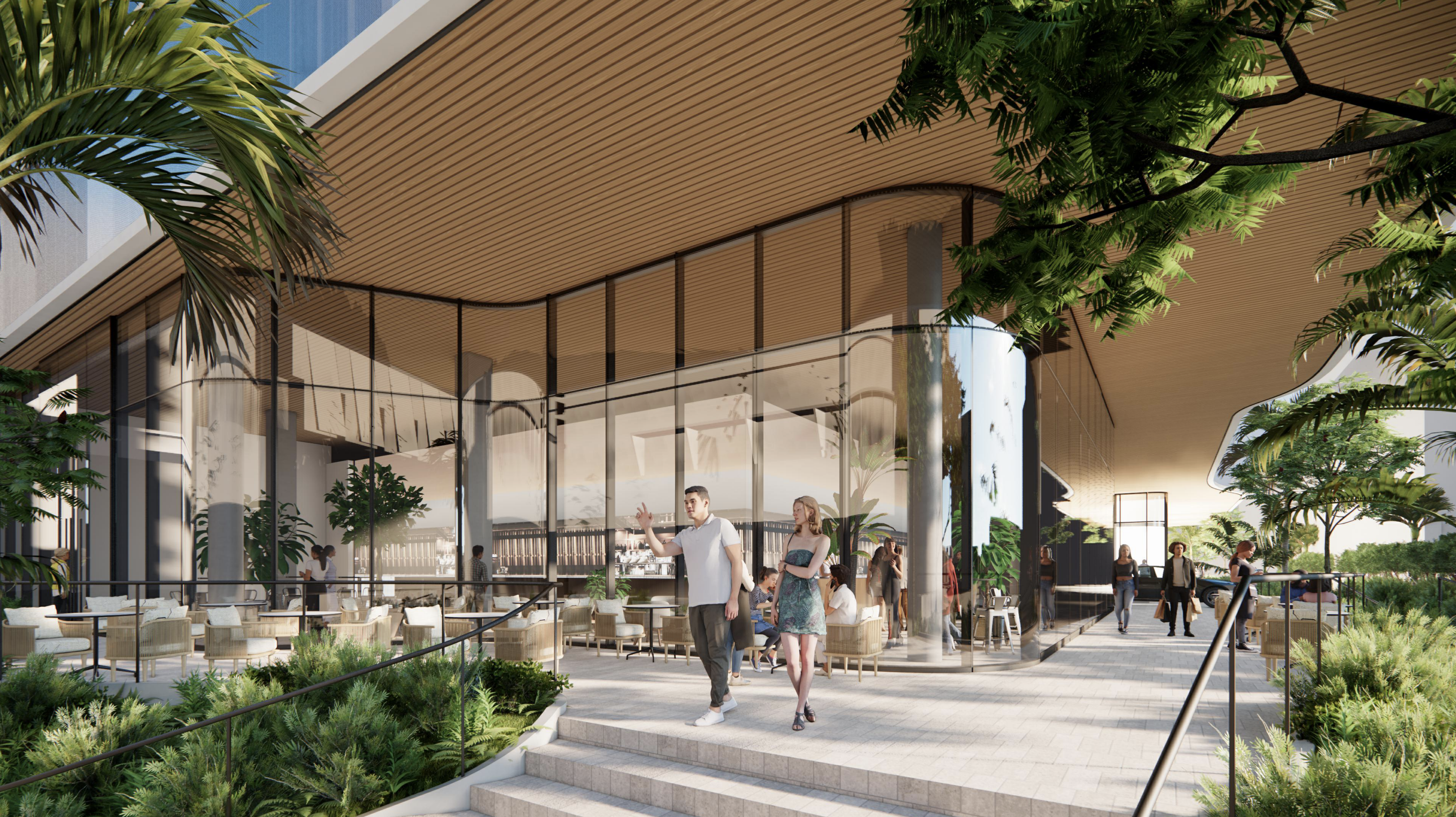
Miami Starlite – South Elevation On 8th Street. Designed by Gensler. Credit: Focus Development Inc.
The provided amenities encompass a package and mail room, an expansive landscaped outdoor terrace showcasing a lap pool and cold plunge, outdoor lounging areas, a tranquil zen garden, a dedicated dog run, and an outdoor fitness area. Supplementary features consist of grilling spaces, a spacious fitness center, a work cafe, a work lounge, and a spa. The rooftop amenities present an additional pool, bar, game room, and club room, along with both indoor and outdoor lounge areas. While specific details about unit offerings and sizes have not been disclosed, the typical distribution of 13,120 square feet of residential space across 17 units per floor from levels 9 to 38 suggests that the apartments are likely to be rentals.
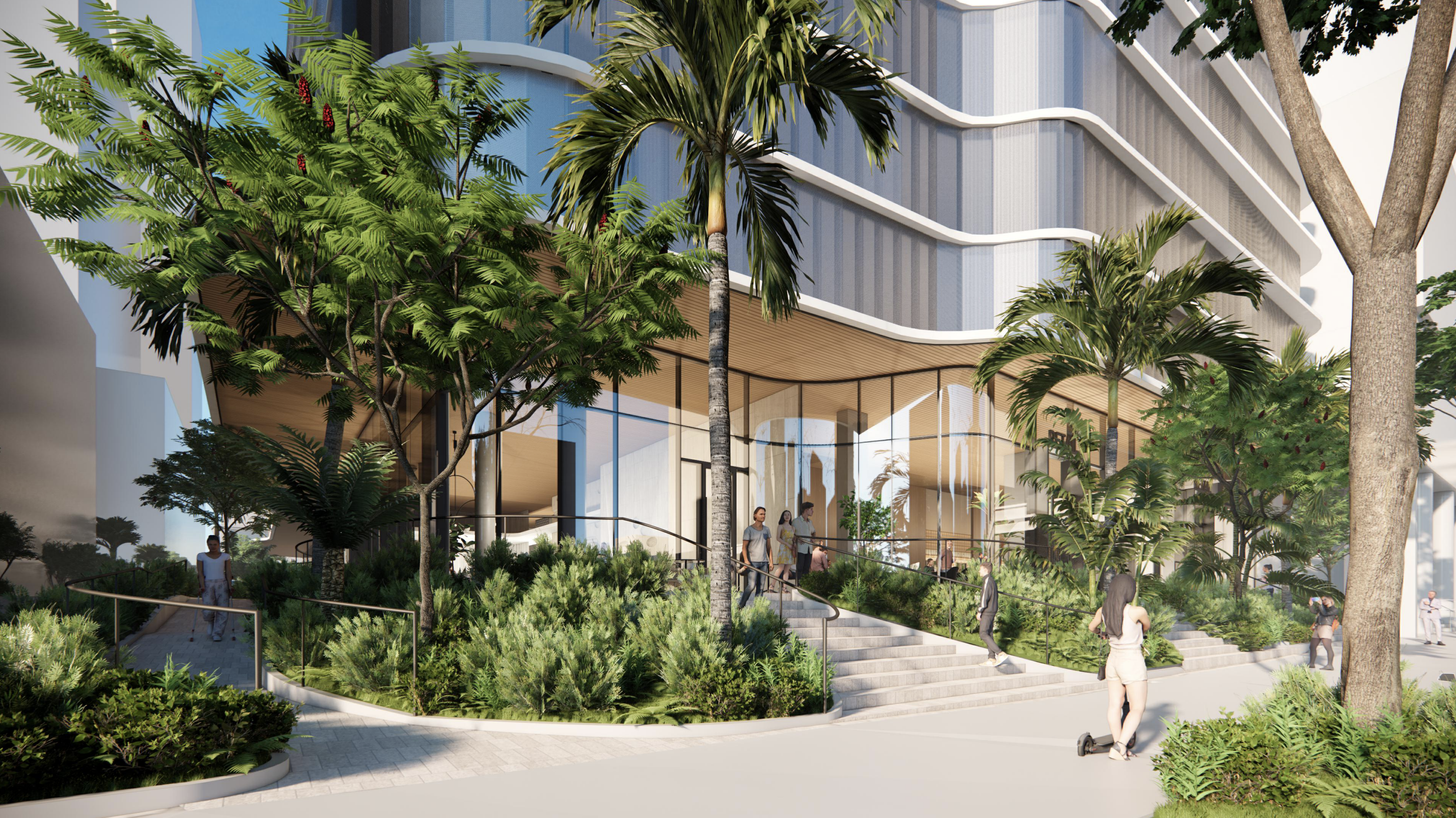
Miami Starlite – Paseo Perspective. Designed by Gensler. Credit: Focus Development Inc.
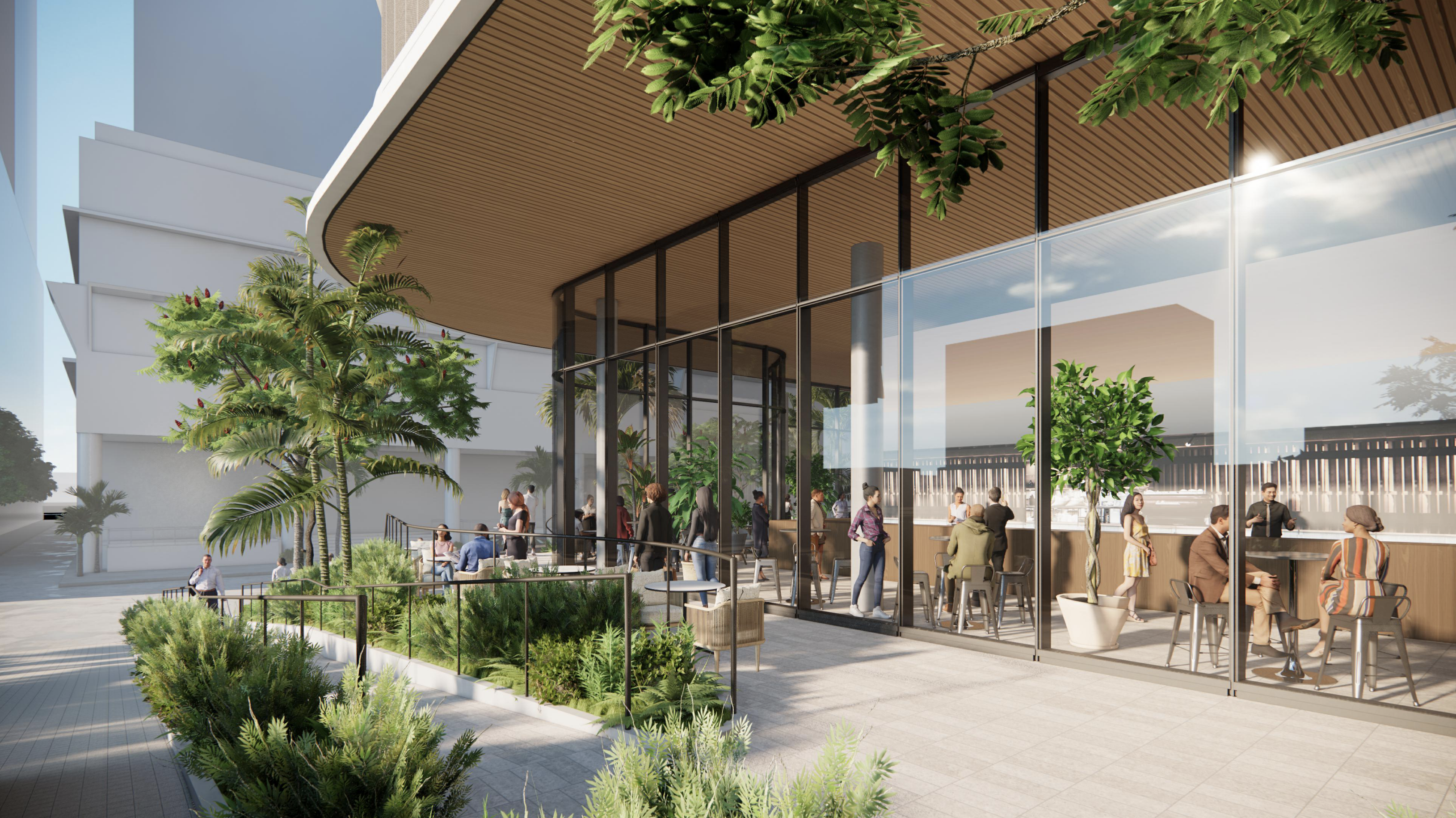
Miami Starlite – 8th Street Perspective. Designed by Gensler. Credit: Focus Development Inc.
In line with the Metromover Subzone’s objectives, the project embodies a transit-oriented ethos that encourages walkability and community engagement. Proximity to the Brickell Metrorail and Metromover stations, both just a few blocks away, underpins this commitment. The project’s ground-floor retail establishments are poised to contribute to the neighborhood’s vitality by enhancing the adjacent Underline’s appeal, further activating this urban space.
Subscribe to YIMBY’s daily e-mail
Follow YIMBYgram for real-time photo updates
Like YIMBY on Facebook
Follow YIMBY’s Twitter for the latest in YIMBYnews

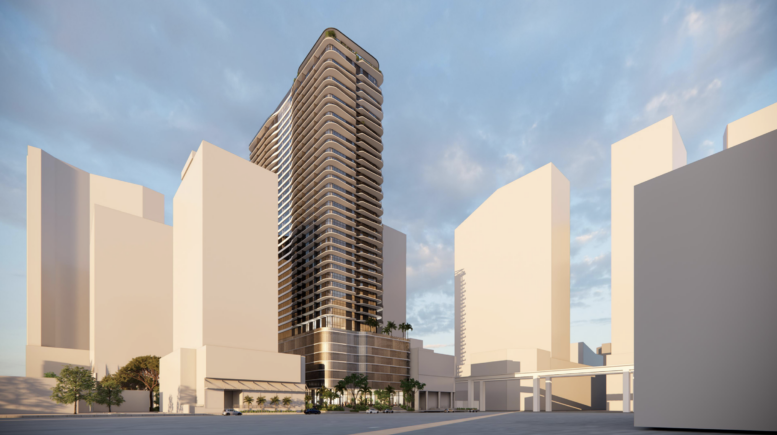
Podium w parking again. Even 1 space per unit is too many in a city that has too much parking and not enough space for all of these proposed cars. Florida is growing so fast and needs to get it’s act together for better zoning and design review if it wants to continue to grow in the best way.