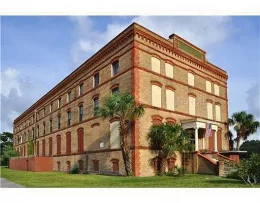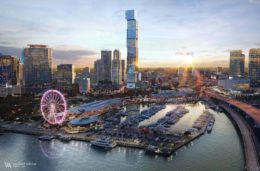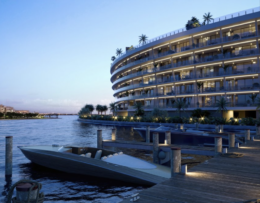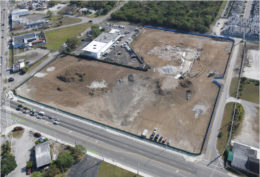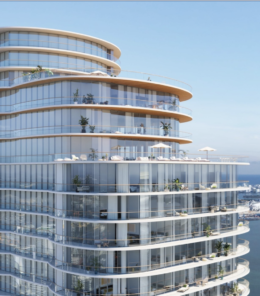Miami-based real estate developers Terra Group and One Thousand Group partnered with Major Food Group to reveal the Villa, a lustrous 58-story residential tower planned for 710 Northeast 29th Street in Edgewater, Miami. Local architect, Kurt Dannwolf of ODP Architecture & Design, leads the architectural design team, while Vicky Charles of Charles & Co will lead the interior design. The 650-foot-tall crystalline structure will feature a copper color-clad exoskeletal design containing 60 – 70 units. The building will offer expansive full-floor vertical “villas” with 360-degree views of Biscayne Bay and the city, personalized service, curated amenities, exceptional design, and privacy.

