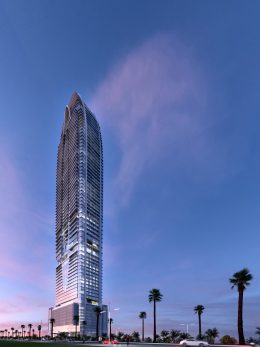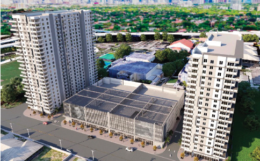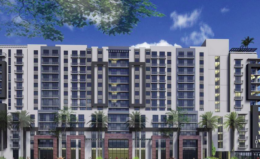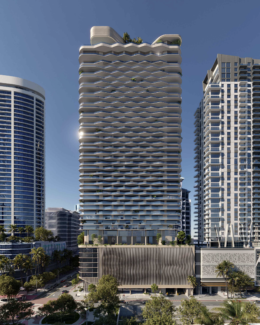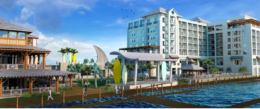Okan Tower Gets Slight Height Reduction In New FAA Filing, Permits For Tower Cranes Filed
An October 5th filing at the Federal Aviation Administration (FAA) reveals Okan Tower, the 70-story mixed-use skyscraper planned for 555 North Miami Avenue in Downtown Miami, has gotten a slight height reduction. New building permit applications show the massive tower would rise 893 feet, or 906 feet above sea level, a decrease of 9 feet from the previously planned 902 feet and 915 feet above sea level. The tulip-inspired tower is designed by Behar Font & Partners for developer Okan Group. It will be anchored by Hilton Hotel & Residences and yield 399 residential units mixed between condos and condo-hotel units, a five-star resort-hotel with 316 rooms, 67,588 square feet of Class A office space, and nearly 3,000 square feet of retail/commercial space. Civic Construction is the project’s general contractor, located on the southeast corner of the intersection between North Miami Avenue and Northeast 6th Street.

