JDS Development Group (JDS) and Major Food Group (MFG) unveiled the first detailed renderings of Major, the highly anticipated 90-story, 1,049-foot supertall residential and hospitality skyscraper destined to rise at 888 Brickell Avenue in Miami’s financial district. Designed by William Sofield of Studio Sofield with the guidance of ODP Architecture & Design as the architect of record, Major will feature 259 custom residences including one-to-four bedroom units and penthouses, approximately 115,000 square feet of amenities, and a robust collection of food and beverage offerings designed by Ken Fulk.
The tower’s design features an elegant façade of ivory travertine and black high-quality glossed steel columns, a major departure from the glass and stucco mix commonly seen in Brickell. The building features a distinct architecturally significant crown that is wrapped with a filigree of gold spheres on the east and west elevations, and flying buttresses on the north and side, topped with extravagant gold sculptures in the manner of Italian Futurism on each corner. The filigree of gold spheres is also seen along mechanical levels, and at the base of the tower, coupled with monolithic travertine sculptural reliefs.
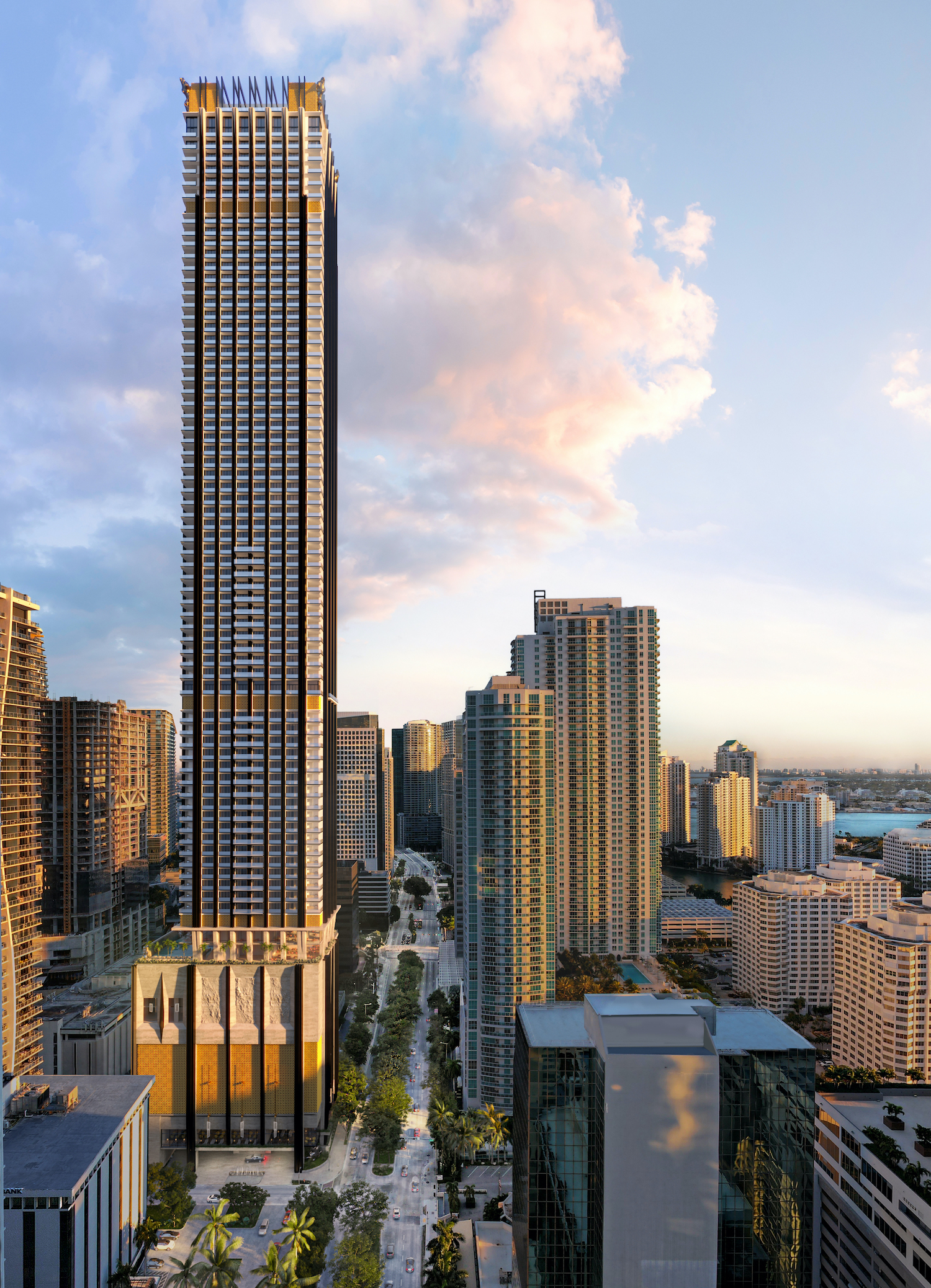
Major – South Elevation. Rendering by LL&Co.
“Major is remarkable,” stated Michael Stern, Founder & CEO of JDS Development Group. “This is the tallest, the most brilliantly designed, the best-in-class hospitality experience, with the best club, in the best city in the world.” In a grand architectural gesture of artistry and craft, the porte cochere welcomes with an exuberant Gatsby-level energy and delight. Just off the corner of Brickell Avenue and Southeast 10th Street, residents and guests will arrive into a world trimmed in gold leaf and clad in monolithic slabs of travertine, paired with exquisite MFG hospitality and white glove service. Overhead, a grand gold-beaded screen emits a deep, warm glow—a signature beacon for the building.
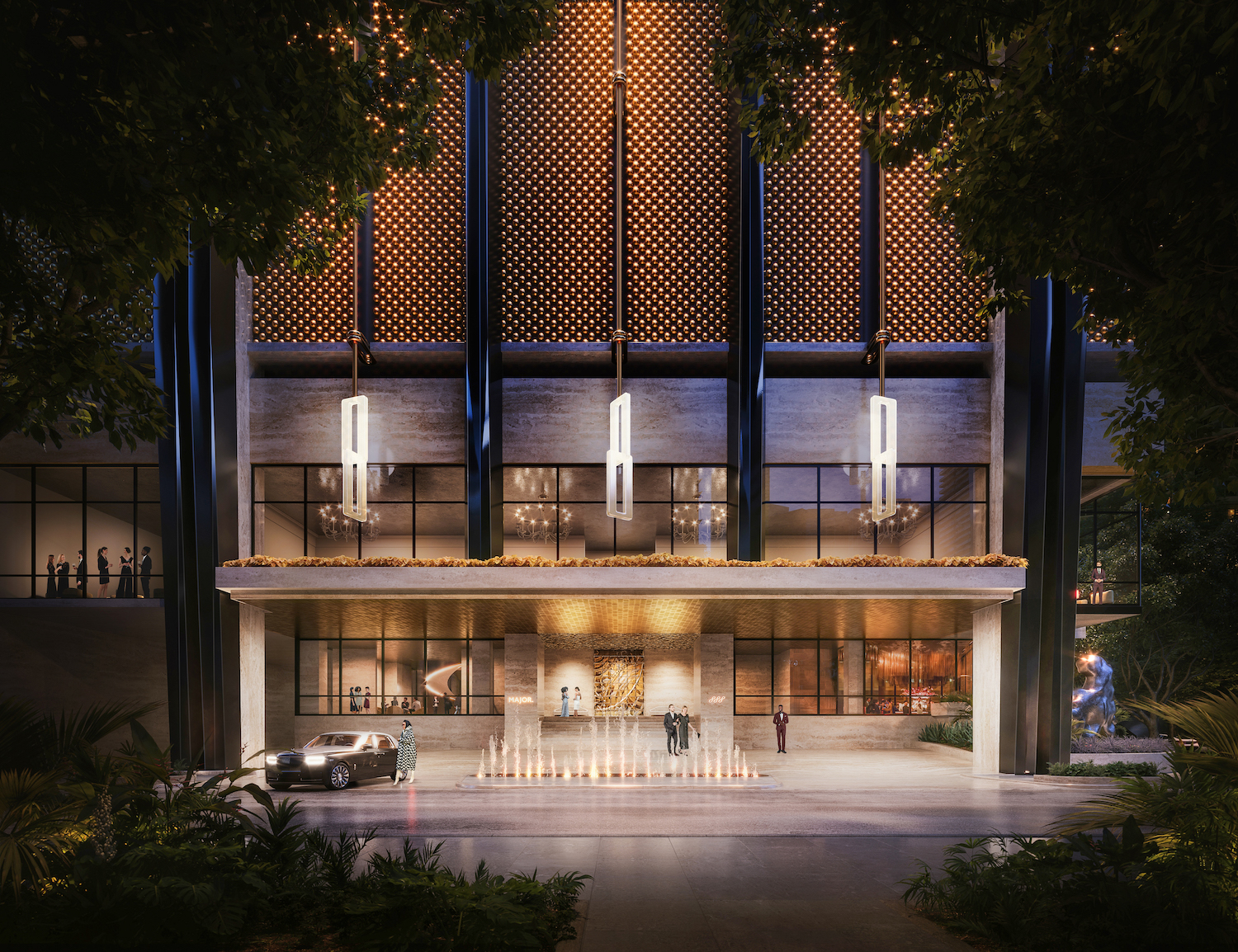
Porte Cochere. Rendering by LL&Co.
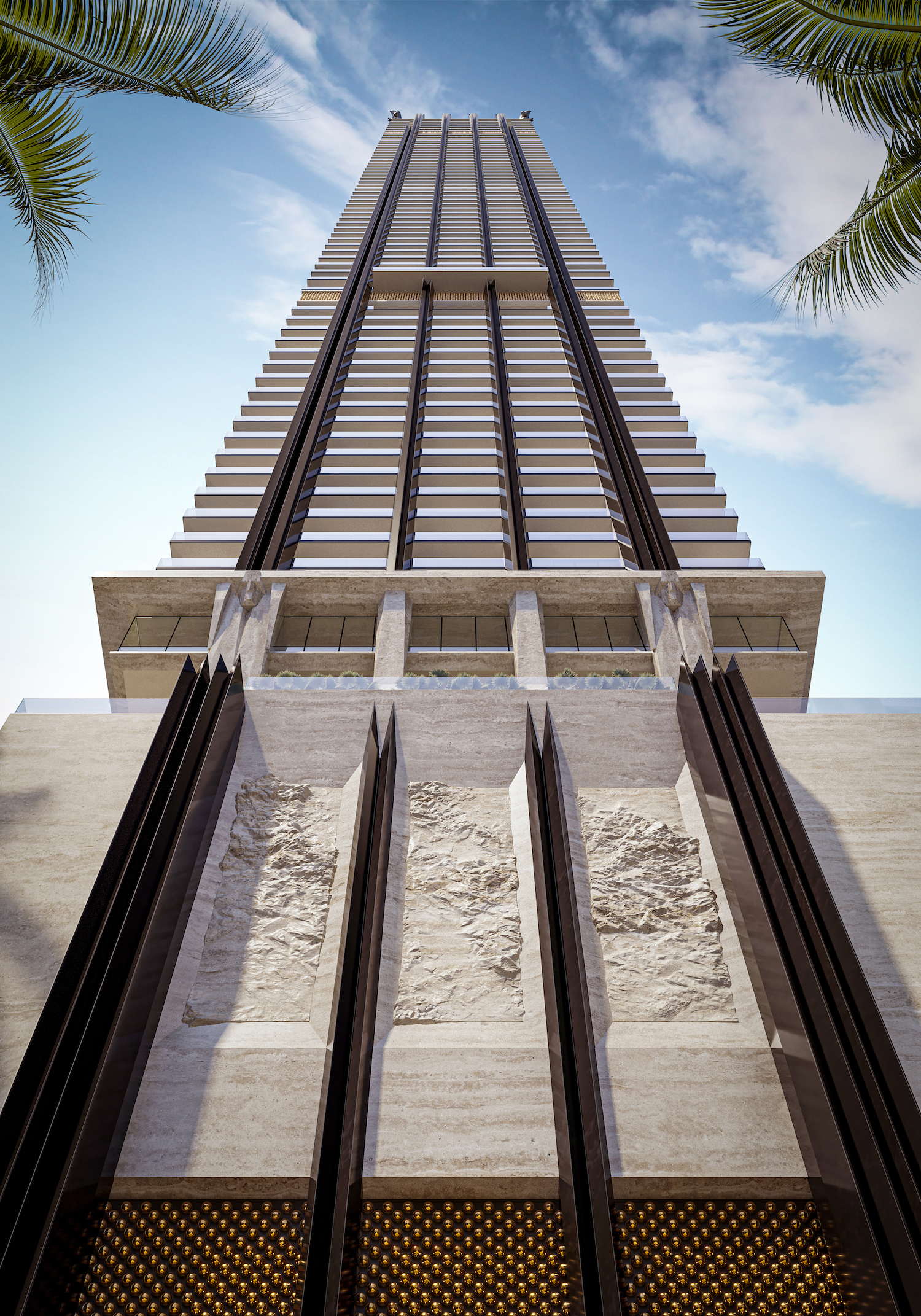
Sculptural Relief. Rendering by LL&Co.
Each of the furnished residences in the condo-hotel, ranging from 1-to 4 bedrooms, is designed with custom furniture by Studio Sofield. The plans enable Major residences to seamlessly transform into rooms and suites for guests. Conceived as fully hybrid layouts, each Major Residence utilizes a “lockout” function, which allows for simple conversions between a private residence, suite, and/or guest room. In addition to this elegant solution for flexible living spaces, the excitement builds in the details and art, reflecting the mood of the city, the light, and the climate. With sophisticated internationalism and fantasy in mind, spaces such as the deep private terraces acknowledge shadow and shade, and still echo the expansive views of water and sky through the reflective sparkle of materials.
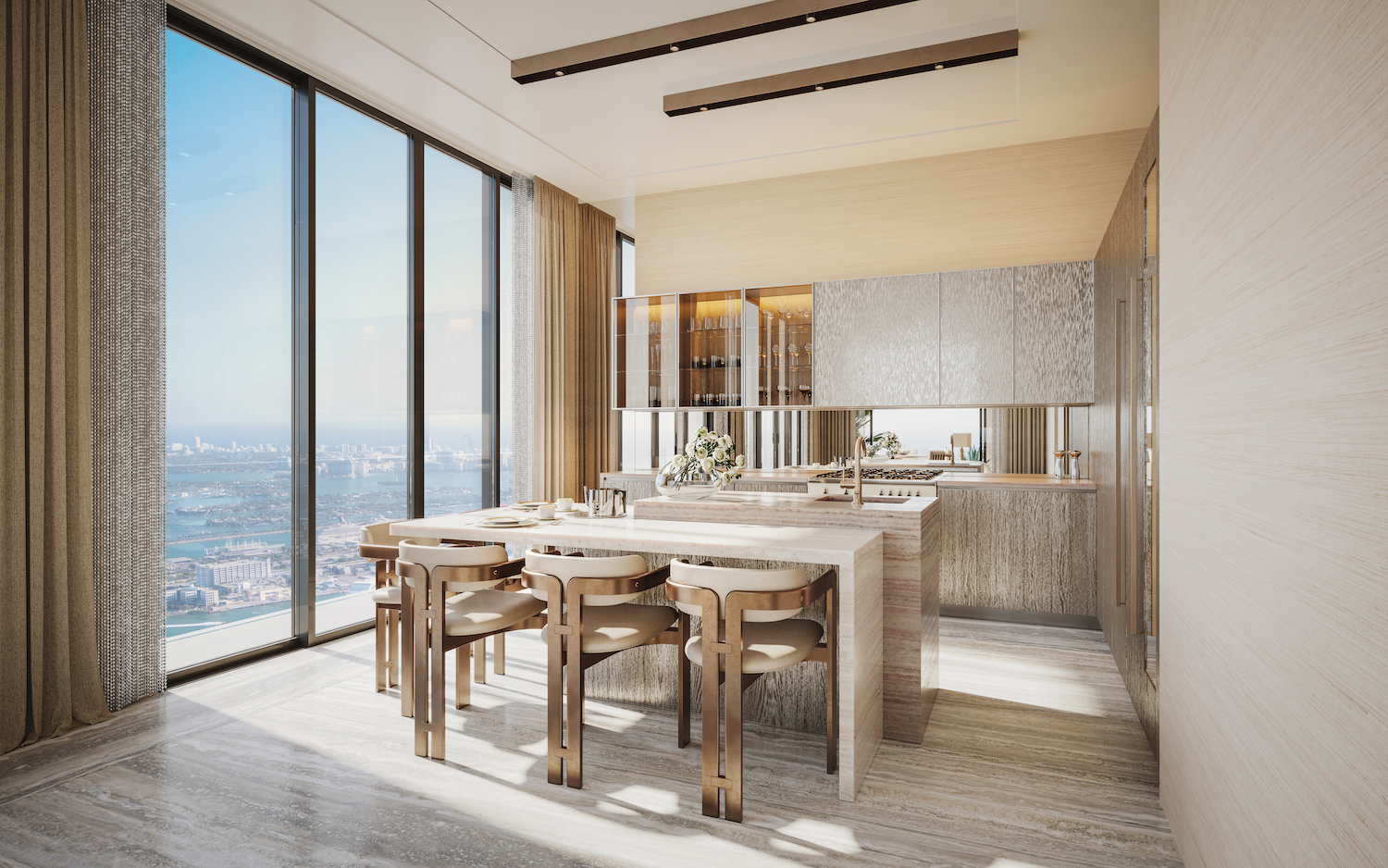
Kitchen. Rendering by LL&Co.
“With Major, we honor the cultural heritage of this magnificent city, from the seductive to the sublime,” says tower designer William Sofield of Studio Sofield. “I am creating a tower that identifies with the hope and aspiration of those who live here, distinguished for quality craftmanship, contributing to the beauty of the skyline. I want to celebrate this sexy City with an indulgent swim in the only silver and gold pool in Miami.”
Club & Amenities In signature MFG style, the project will offer impeccable service and unapologetically comfortable amenities as part of its creed to Live Major. With Studio Sofield and Fulk, Major Food Group and JDS Development conceived, designed, and programmed every inch of the amenity spaces throughout the property. The Food & Beverage program will include signature MFG brands and hospitality spaces and entirely new concepts exclusive to Major and feature the design of Ken Fulk. Spread over eight floors, Major will also feature amenities focused on entertaining, sports, leisure, wellness and fitness.
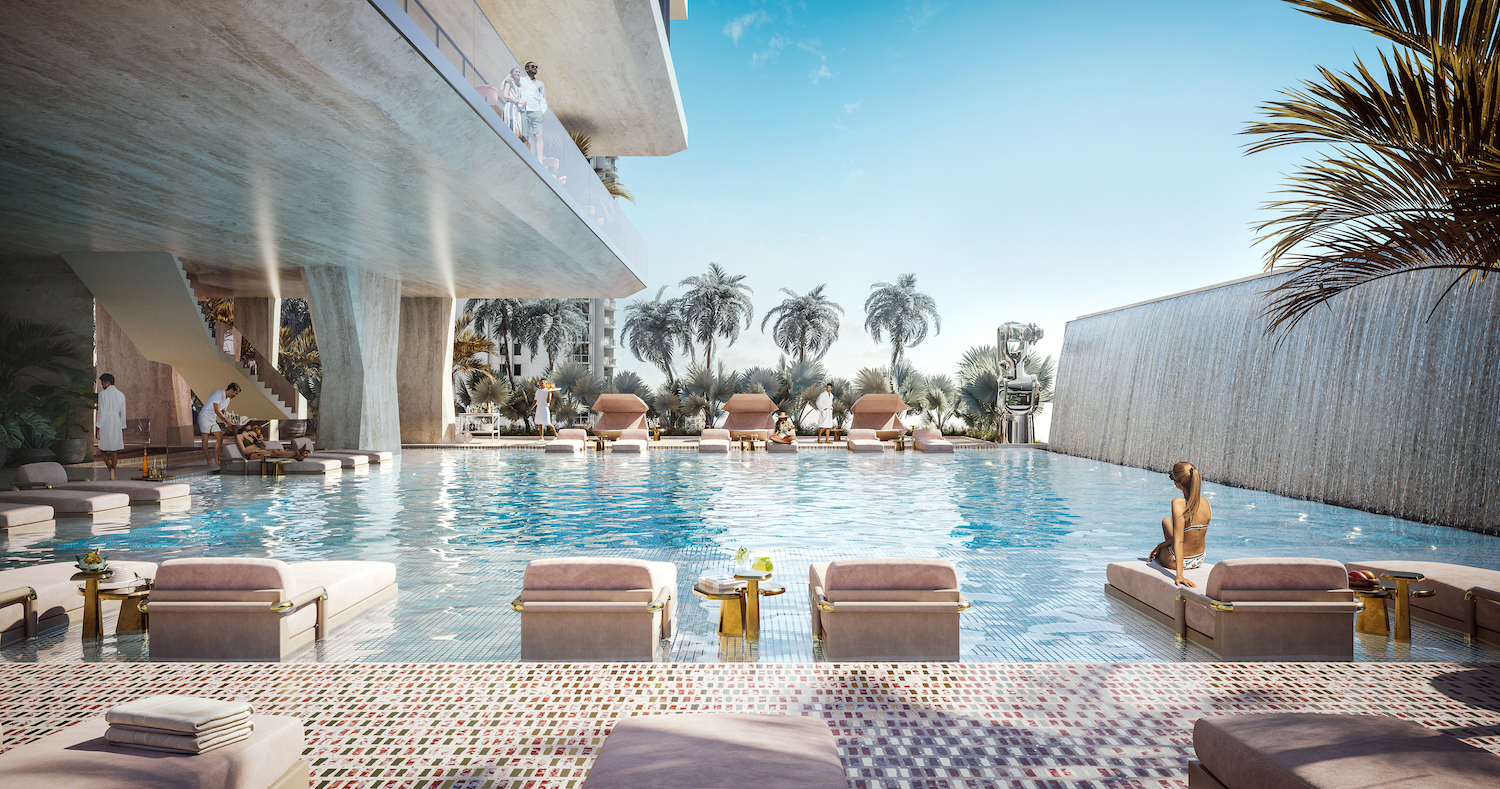
Pool. Rendering by LL&Co.
Major Residents will automatically become founding members of the exclusive Club onsite. The Club includes the elegantly designed Pool deck, an 80’ multi-level, terrazzo-clad sun deck and oasis, with private cabanas and poolside service through a signature Major Food Group restaurant.
“The idea is to just show up, and everything is taken care of,” explains Jeff Zalaznick, MFG CoFounder. “From the moment you wake up to the moment you go to sleep, every whim and desire is anticipated.”
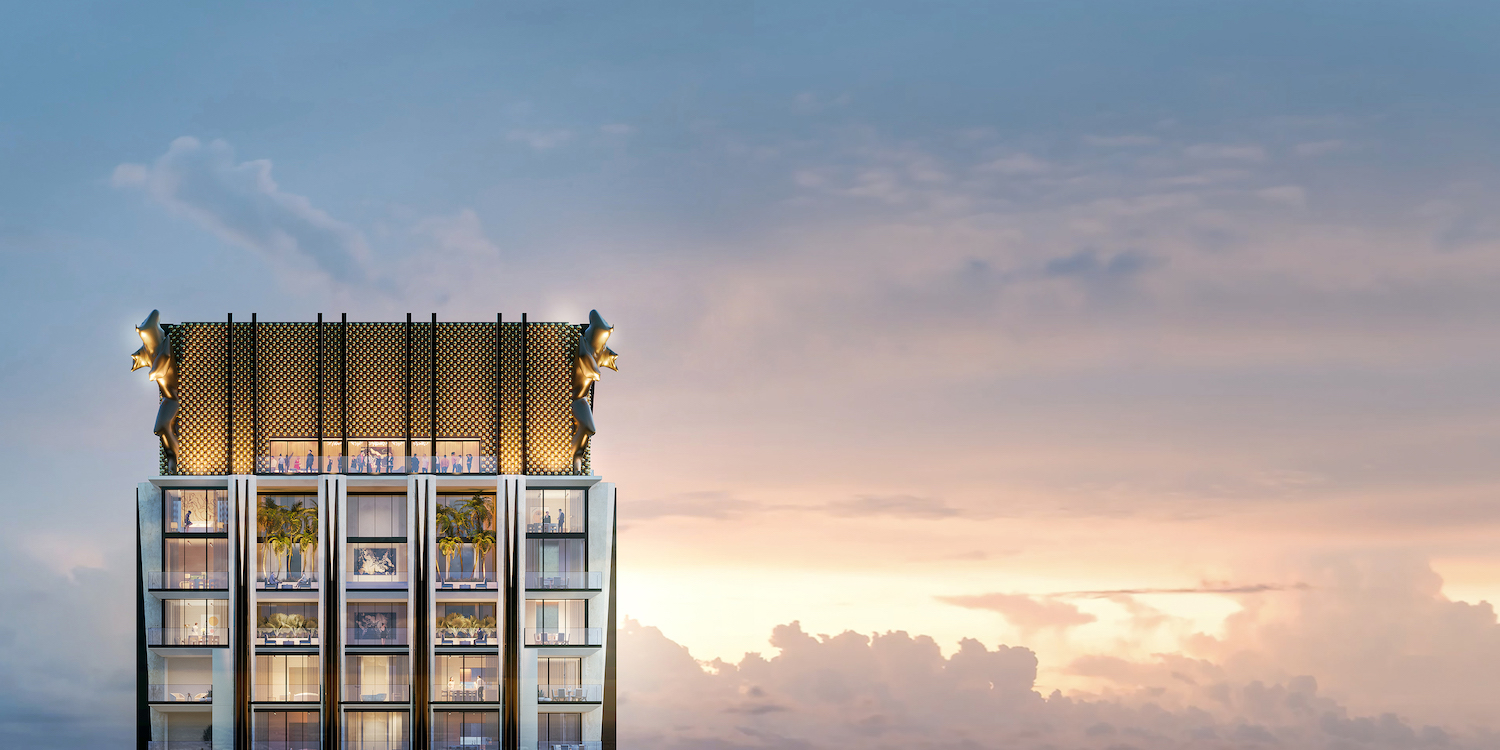
MAJOR’s crown wrapped in a filigree of gold spheres. Rendering by LL&Co.
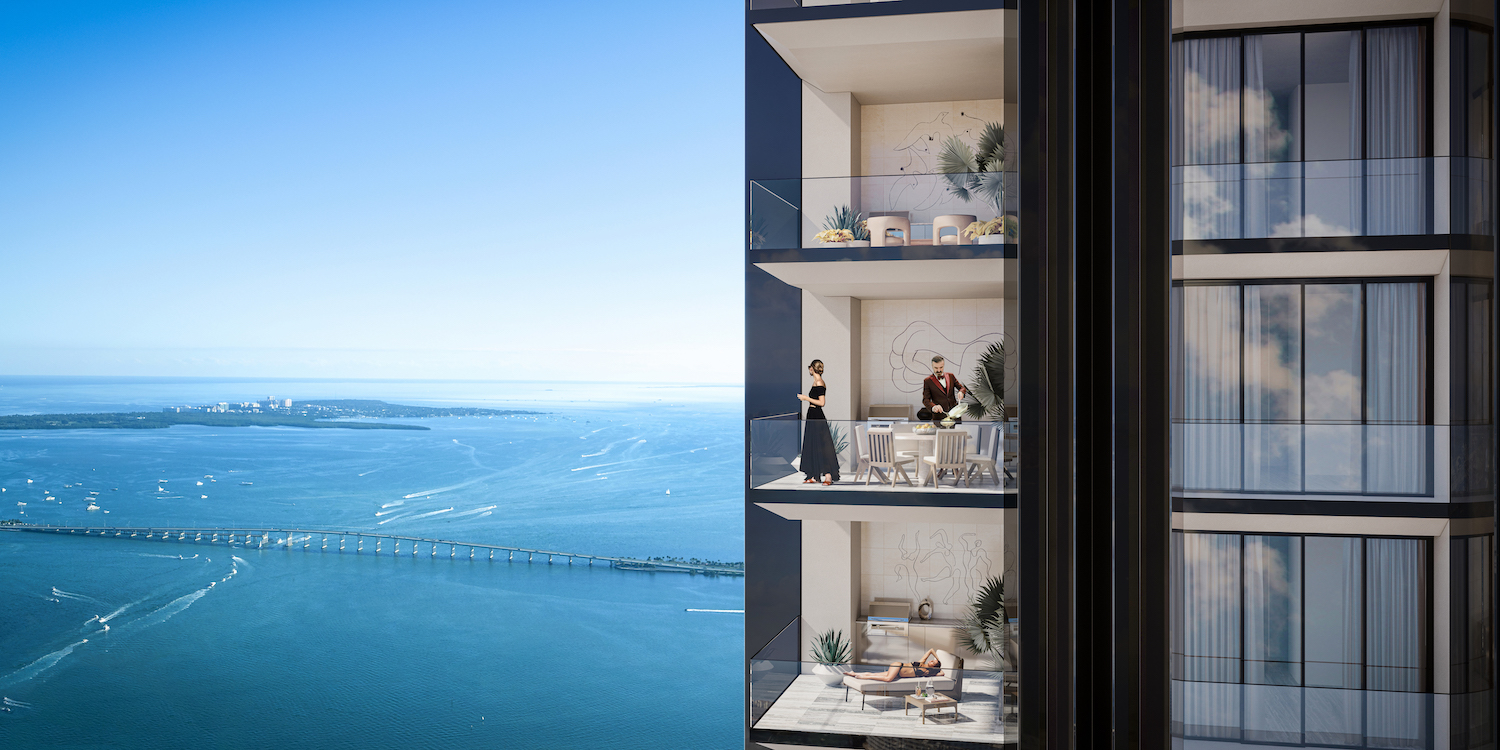
Terrace. Rendering by LL&Co.
Major marks a milestone in the evolution of Major Food Group, which currently operates a global portfolio of over thirty restaurants, hotels, and private clubs. MFG established roots in South Florida in 2021 with several smash successes: CARBONE and HaSalon in the South of Fifth neighborhood, Sadelle’s in Coconut Grove, the private membership venue ZZ’s Club in the Miami Design District, and the recently-opened Dirty French Steakhouse in Brickell. MFG will launch a range of additional projects in the region in the coming year, including several outposts of the brunch institution Sadelle’s. MFG will oversee all branding and hospitality programming at Major and operate the hotel.
Fulk, a longtime MFG collaborator, will be responsible for the food, beverage, and hospitality spaces at Major. Fulk has designed such atmospheric spaces as Carbone and ZZ’s Club in Miami and the new Crown Club at Brooklyn’s Barclays Center, among other exceptional experiences for the swiftly expanding MFG brand family.
Units will be priced from $1.6 million to $11 million for one through four bedroom floor plans. Pricing for penthouse units has not been announced. Sales are projected to launch in the coming weeks. Ground breaking for Major is planned for 2023, and a projected top-out in 2024; completion is slated for 2026.
Subscribe to YIMBY’s daily e-mail
Follow YIMBYgram for real-time photo updates
Like YIMBY on Facebook
Follow YIMBY’s Twitter for the latest in YIMBYnews

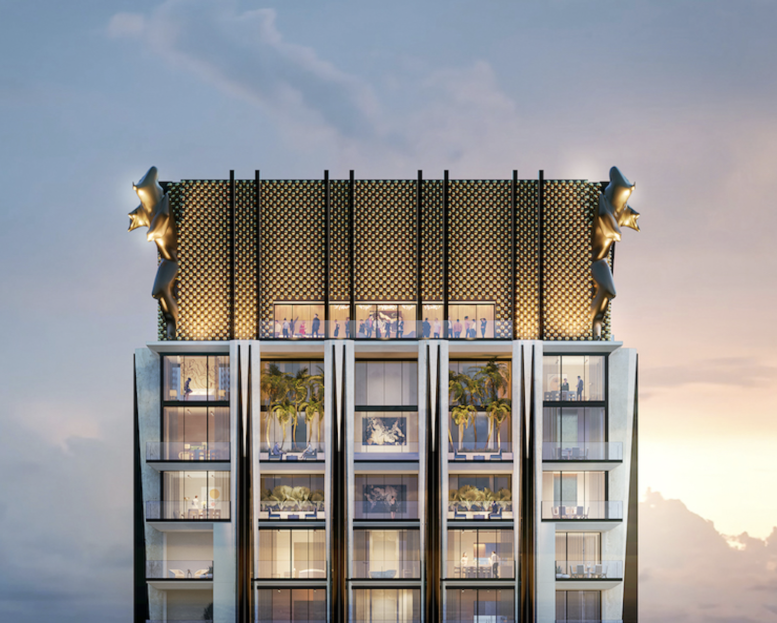
Oh, please. Gag me with the tRumpspeak! “This is the best of the best of the best of the best of the besty BEST!!!”