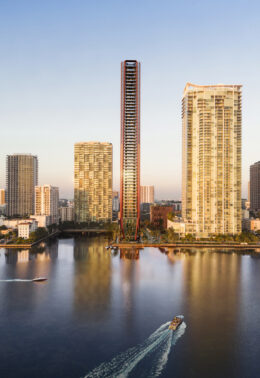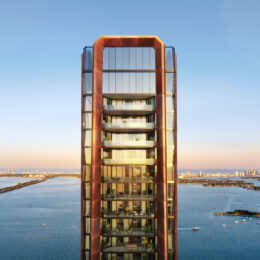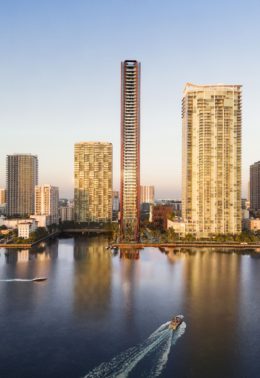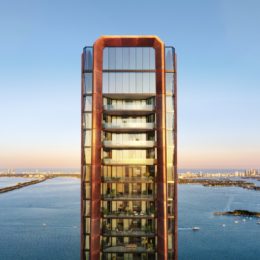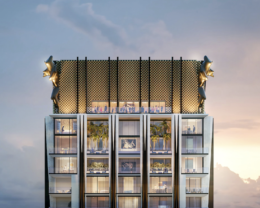Site Work Permit Issued for 56-Story ‘Villa Miami’ Condo Tower at 710 Northeast 29th Street in Edgewater
Miami’s Building Department has issued a site work permit for Villa Miami in Edgewater, marking a significant step forward in the development process. The permit, issued on August 2, comes with a revision filed on the same day and allows for excavation, piles, site improvement, and soil improvement. Moss & Associates is listed as the contractor on the permit, covering 22,000 square feet of work at a cost of $66,000. An application for a master construction permit is also in progress, detailing a 358,944-square-foot building with 7,723 square feet allocated for a restaurant and 351,221 square feet for residential space at an estimated cost of $62,817,300 is also in progress. A seawall permit with Ebsary Foundation Company as the contractor, valued at $480,000, is also under review.

