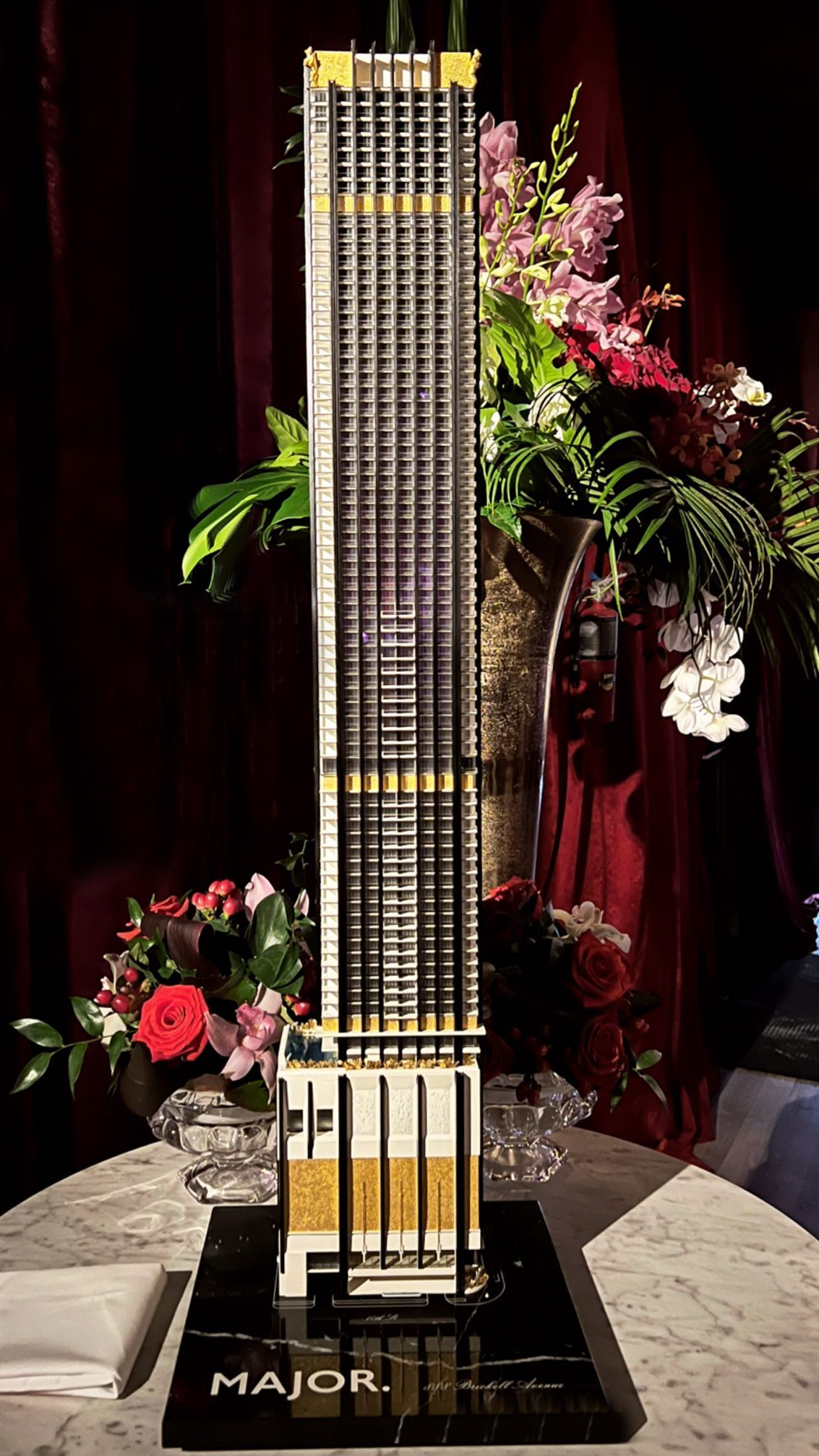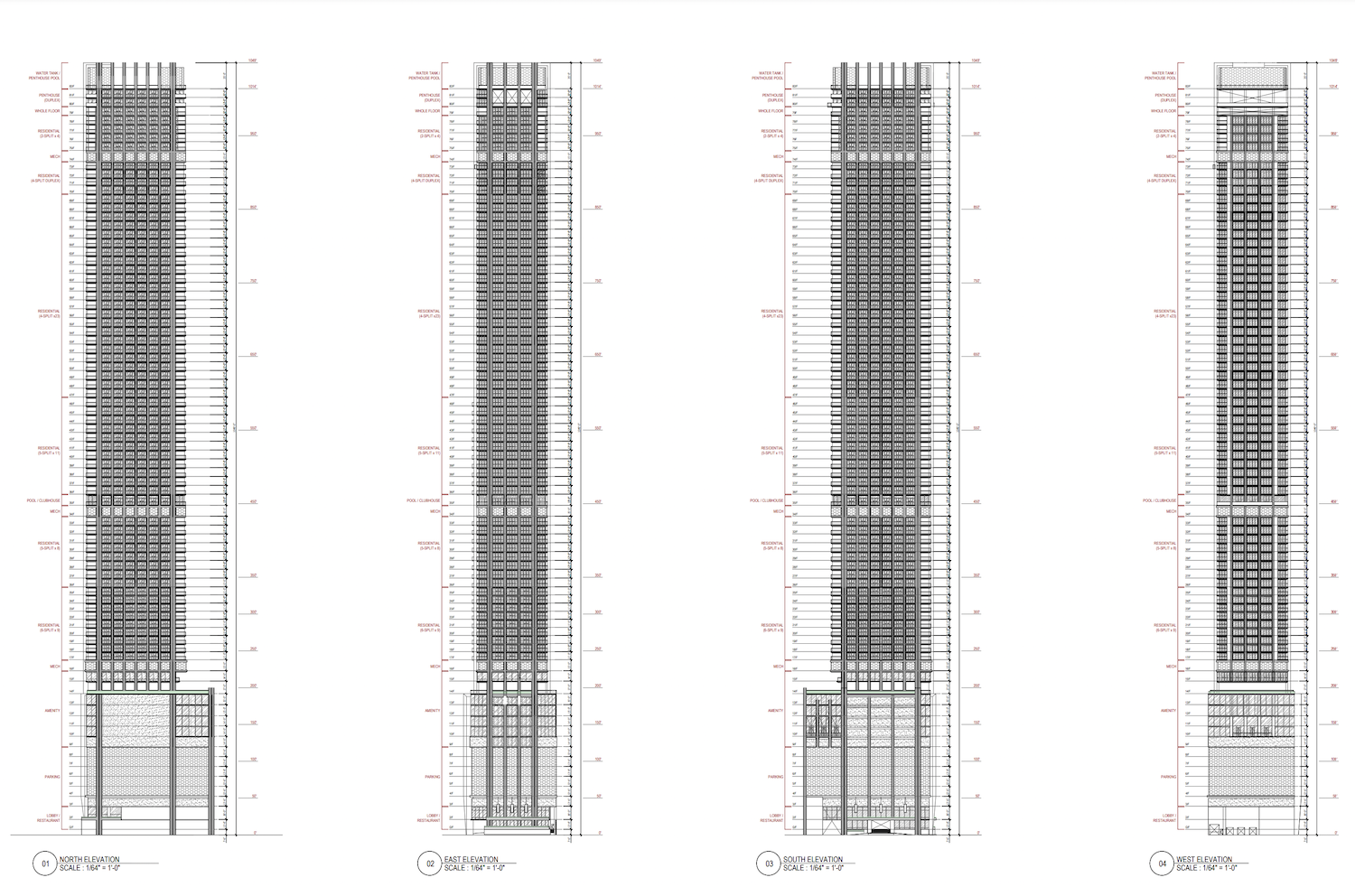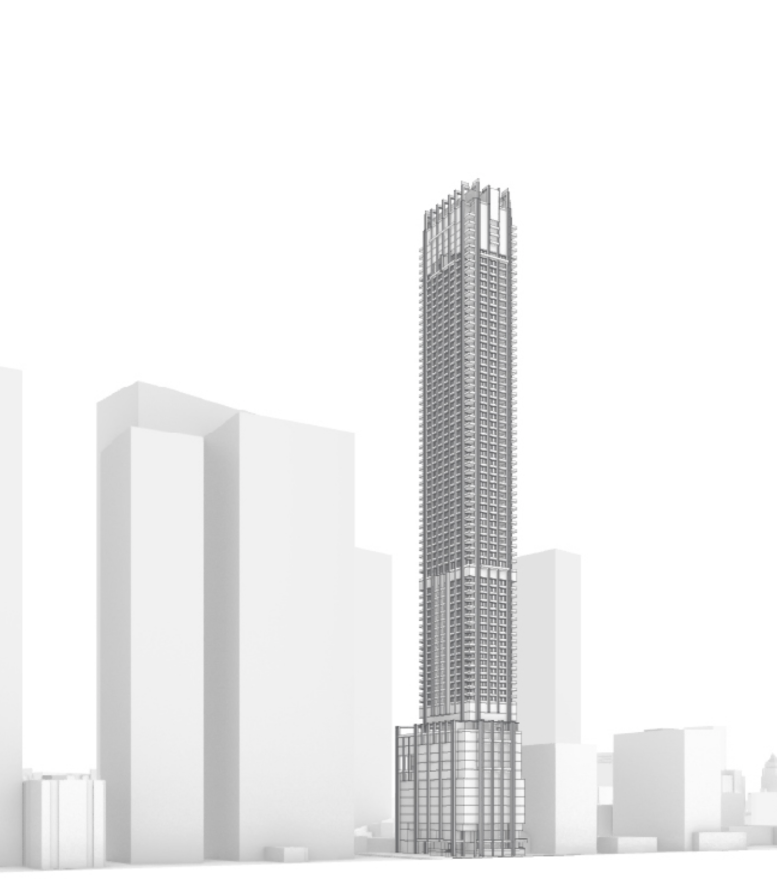A scale model was revealed at a recent event hosted by developers JDS Development Group (JDS) and Major Food Group (MFG) for Major, an 82-story, 1,049-foot supertall skyscraper being planned for a 0.52-acre site at 888 Brickell Avenue. The image, spotted by YIMBY on the instagram stories of both JDS and Major, gives us a bit more insight on preliminary architectural details and color pallets of the design from Studio Sofield and ODP Architecture & Design. The developers have already applied for building permits from the Federal Aviation Administration and are nearing approvals for plans submitted to Miami-Dade County. The project would comprise 259 condominium units, 50,490 square feet of space for food and beverage and 250 stacked parking spaces via a car elevator.
JDS Development is notorious for hiring elite teams of architects that often design elaborate façades including intricate ornamental features, unique color pallets and a variety of robust materials to distinguish the structure from neighboring buildings. This was done with the design of The Brooklyn Tower, 111 West 57th Street and even the American Copper Buildings, all of which were designed by SHoP Architects. These structures sport materials such as aluminum, stainless steel, terracotta or copper, fused in to unique form factors. It seems the developers are conceptualizing a similar product in Major, this time with the expertise of Studio Sofield and ODP Architecture & Design, again introducing multiple ornamental elements and patterns, and a pallet of colors that’s currently unseen in Brickell.

Scale Model of Major. Photo from JDS Development Group.
At first glance, you’ll immediately pick up on the vertical black fins, which we assume on the actual building would be metallic or stainless steel panels spanning the entire elevation of the podium. The parking levels within the podium and all of the mechanical floors are shown here screened with a gold-colored material. The initial site plans portray these same sections with tessellations of octagons, so perhaps we’ll see golden repetitive octagonal patterns? Residential levels beginning on the 17th floor continue the verticality of the black fins along the perimeter columns up until the top floor, where it forms into a crown feature. Site plans also indicate that the concrete slab edges would extend beyond the perimeter walls, further creating striking horizontal lines. This is also noticeable in the scale model, and combined with the vertical black lines forms a heavily textured exterior and an industrial-styled grid of windows. Although there are not many setbacks in the current stage of the design, the ornamental features and the crown of the building does pay homage to New York City’s Art Deco skyscrapers of the 1920’s and 1930’s.

Elevation Diagram.
Amenities are to include resident lounges, massive event spaces, a cigar room, golf simulator and beverage bar, a fitness center featuring a padel court, cardio area, group fitness area, free weight and strength training spaces, recovery bar and spa, a landscaped outdoor pool deck with ample seating and dining areas. Floor plans also reveal there may be a three-story penthouse perched at the top of the building occupying floors 80 through 82, including 5 bedrooms and several bathrooms, a private pool paired with a pool house and outdoor kitchen, an outdoor private lounge, a private garden and cocktail area, a music room and theatre room, a spiraling grand staircase.
Desimone Consulting Engineers is the structural engineer; MG Engineering is the MEP engineer; SLS is the code consultant; Kimley-Horn is the the landscape architect and civil engineer; Lerch Bates will handle vertical transportation; Walker Parking is the parking consultant; Socotec Consulting Inc. will oversee all enclosures, waterproofing and roofing.
The FAA building permit applications filed in March are still pending and under review.
Subscribe to YIMBY’s daily e-mail
Follow YIMBYgram for real-time photo updates
Like YIMBY on Facebook
Follow YIMBY’s Twitter for the latest in YIMBYnews


Paddle Court? (sp). Love the flowers.
Pool house on the roof?