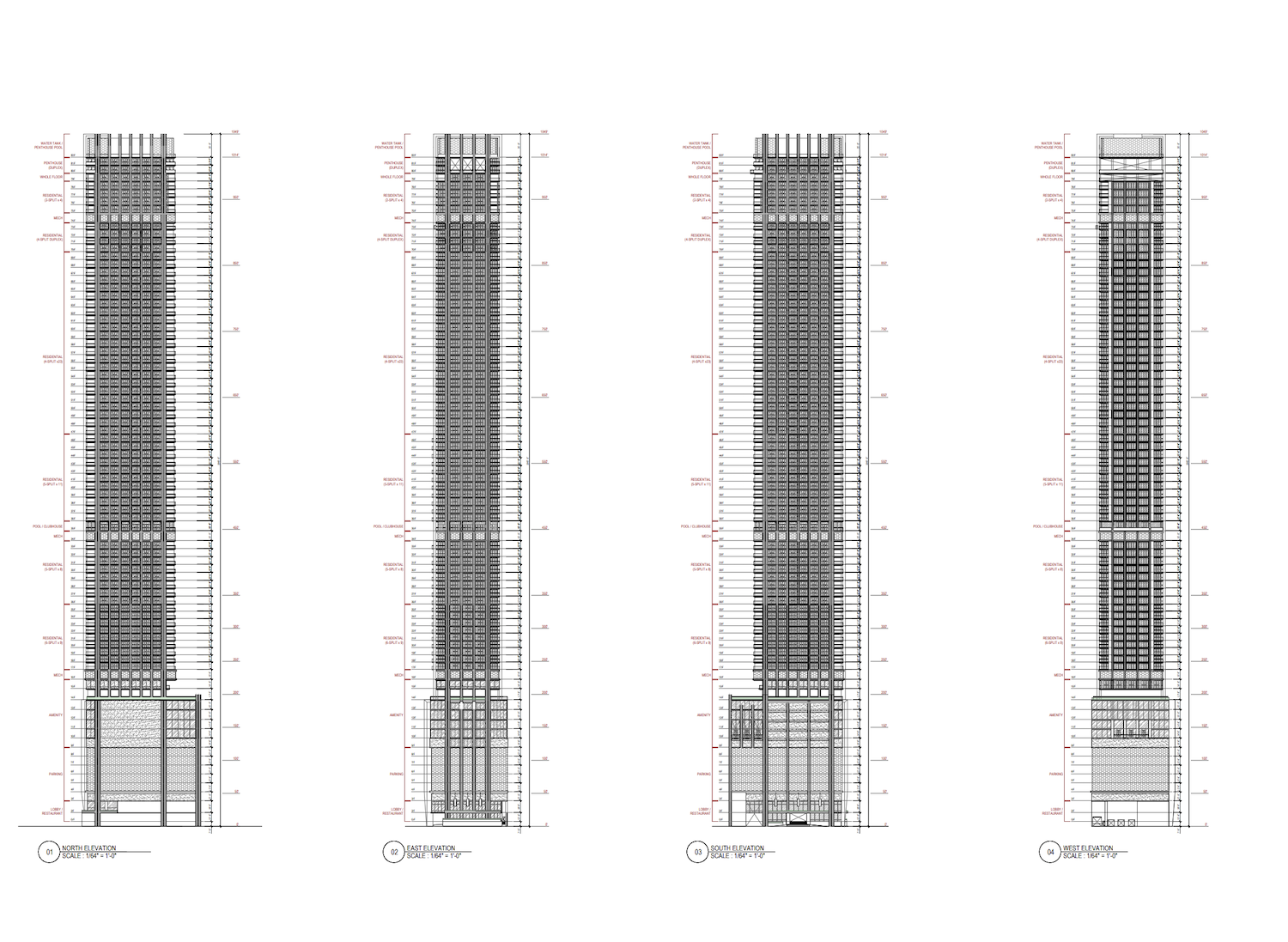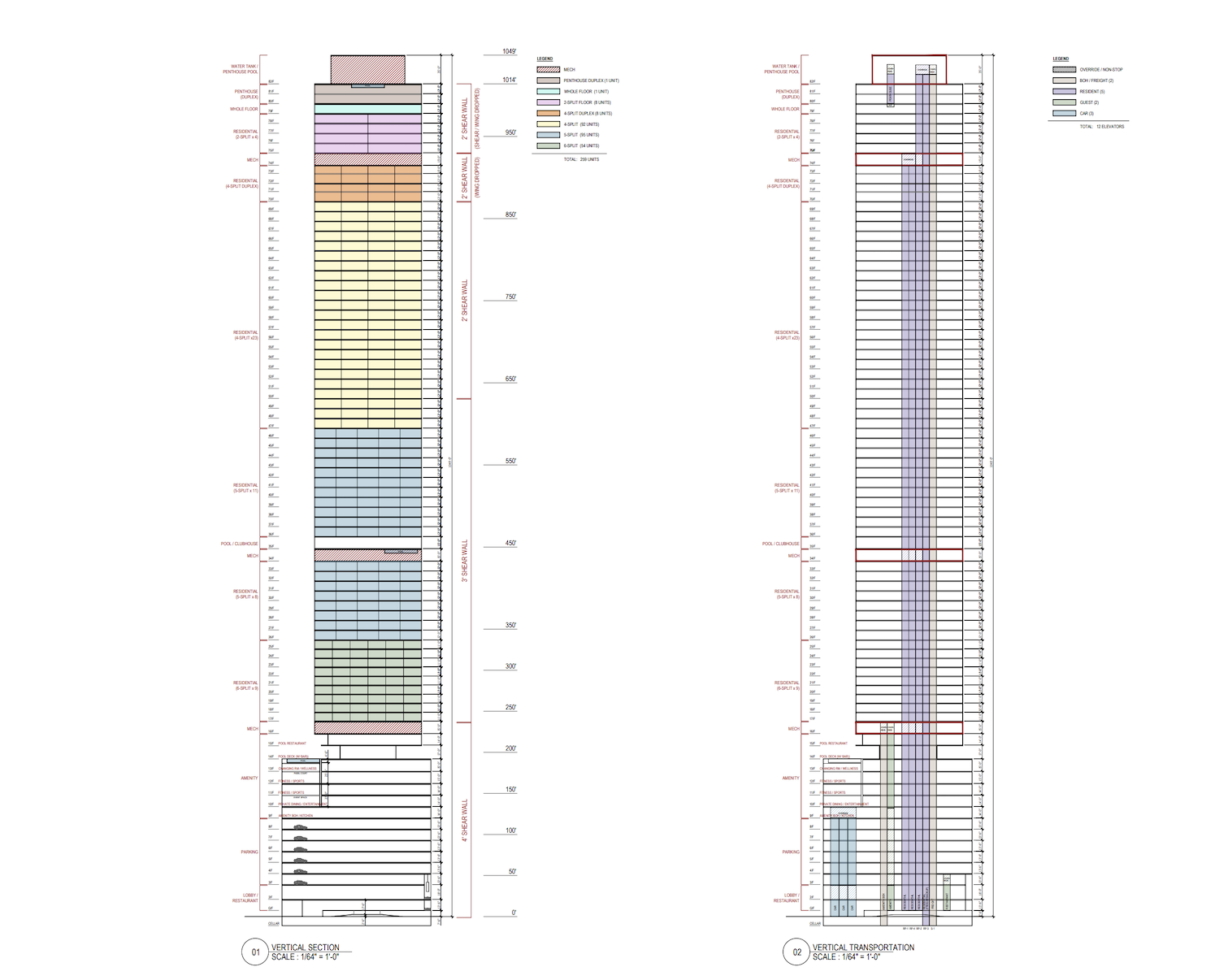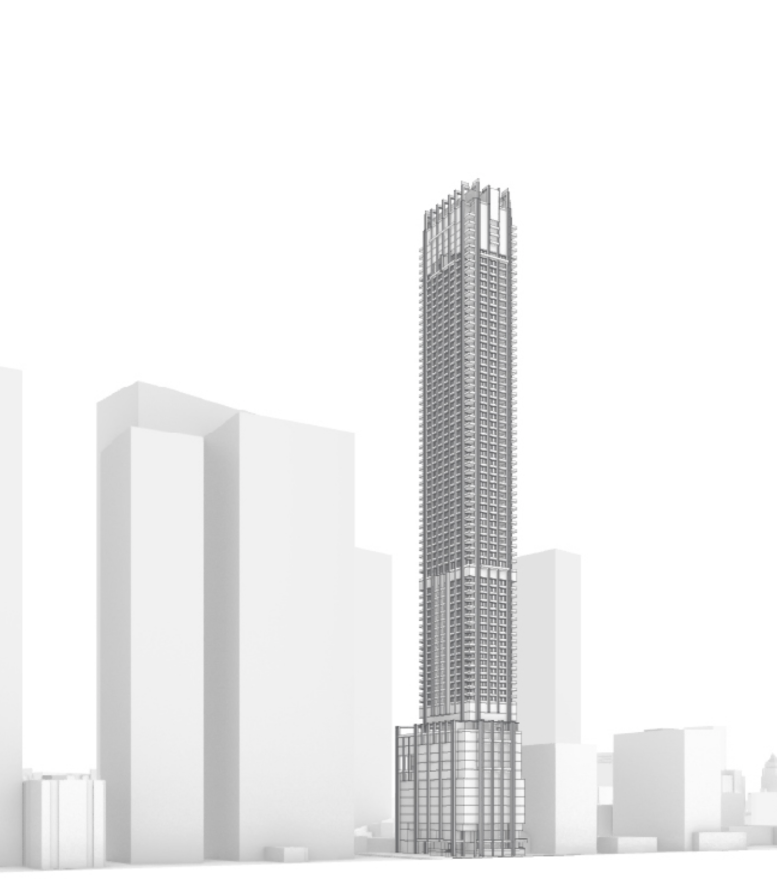Major, another supertall skyscraper of mixed-uses planned to rise in the heart of Miami’s financial district, has been submitted to the Federal Aviation Administration (FAA) for review. The developers, JDS Development Group and Major Food Group, hope to attain building permits to develop an 82-story, 1,049-foot-tall tower at 888 Brickell Avenue – a 0.52-acre site on the northwest corner of the intersection with Southeast 10th Street currently improved with a 7-story, 50-year-old office building. An elite team of designers and engineers has been assembled for the project, which includes New York-based Studio Sofield along with ODP Architecture & Design as the architect of record; Desimone Consulting Engineers is the structural engineer and MG Engineering is the MEP engineer; SLS is the code consultant and Kimley-Horn the landscape architect and civil engineer; Lerch Bates will handle vertical transportation and Walker Parking as the parking consultant; Socotec Consulting Inc. will oversee all enclosures, waterproofing and roofing.
The FAA filings below reveal the structural heights of the development, which would top out at 1,042-feet on a site elevated 7-feet, for a total height of 1,049-feet above mean sea level. The building would become one of the tallest in Miami if approved and built, joining an array of other developing supertall towers like the 100-story Waldorf Astoria Hotel & Residences from Property Markets Group and several other companies, which just recently had new construction permits filed, One Bayfront Plaza from Florida East Coast Realty, and One Brickell City Centre from developers Swire Properties and Related Companies. All of these developments top off at 1,049-feet above sea mean level, which is the current limit for a structure as per the FAA.

Photo from the FAA.

Photo from the FAA.

Photo from the FAA.

Photo from the FAA.

Exterior Elevations. Photo from Pre-Application filing to Miami-Dade County.

Building Sections and Vertical Transportation. Photo from Pre-Application filing to Miami-Dade County.
According to plans filed with Miami-Dade County planners in March, Major is proposed to contain 259 residential units, 50,490 square feet of space for food and beverage and approximately 250 stacked parking spaces via a car elevator. Amenities may include resident lounges, massive event spaces, a cigar room, golf simulator and beverage bar, a fitness center featuring a padel court, cardio area, group fitness area, free weight and strength training spaces, recovery bar and spa, a landscaped outdoor pool deck with ample seating and dining areas. Floor plans also reveal there may be a three-story penthouse perched at the top of the building occupying floors 80 through 82, including 5 bedrooms and several bathrooms, a private pool paired with a pool house and outdoor kitchen, an outdoor private lounge, a private garden and cocktail area, a music room and theatre room, a spiraling grand staircase.
The developers submitted FAA building permit applications on March 31, 2022, and is now under review.
Subscribe to YIMBY’s daily e-mail
Follow YIMBYgram for real-time photo updates
Like YIMBY on Facebook
Follow YIMBY’s Twitter for the latest in YIMBYnews


Be the first to comment on "JDS Development Group Submits 1,049-Foot Supertall Skyscraper ‘Major’ To The FAA"