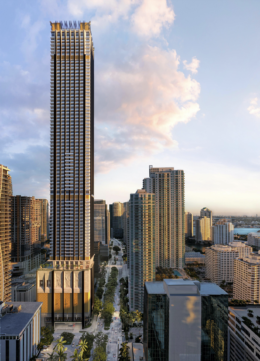Miami-Dade County’s Department of Regulatory and Economic Resources will consider the general site development plan resubmitted for 888, an 81-story supertall mixed-use skyscraper propped for 888 Brickell Avenue in the heart of Miami’s Brickell Financial District. Designed by Studio Sofield with ODP Architecture & Design as the architect of record and solely developed by Michael Stern’s JDS Development Group, the 1,048-foot-tall structure is planned to provide 1,178,568 square feet of space including 259 residential units, 52,144 square feet of health/fitness, 38,727 square feet of food and beverage, and 273 parking spaces operated by a valet. The application is pursuant to Section 33C-15 of the County Code of Ordinances for the Property, filed on October 4, 2022.





