Miami-Dade County’s Department of Regulatory and Economic Resources will consider the general site development plan resubmitted for 888, an 81-story supertall mixed-use skyscraper propped for 888 Brickell Avenue in the heart of Miami’s Brickell Financial District. Designed by Studio Sofield with ODP Architecture & Design as the architect of record and solely developed by Michael Stern’s JDS Development Group (JDS), the 1,048-foot-tall structure is planned to provide 1,178,568 square feet of space, including 259 residential units, 52,144 square feet of health/fitness, 38,727 square feet of food and beverage, and 273 parking spaces operated by a valet. The application is pursuant to sections 33C-15 and 33C-11 of the County Code of Ordinances for the property, filed on October 4, 2022.
The property is on the north side of Southeast 10th Street, just east of Brickell Avenue and a half block away from the Tenth Street Metromover Station. The site is approximately 22,568 square feet (0.51 acres) in size and is currently improved with a 7-story office building that was constructed in 1972. JDS is reportedly in contract to purchase the site from long-time owner Alphatur NV%La Primera led by Nelson and Mashud Mezerhane.
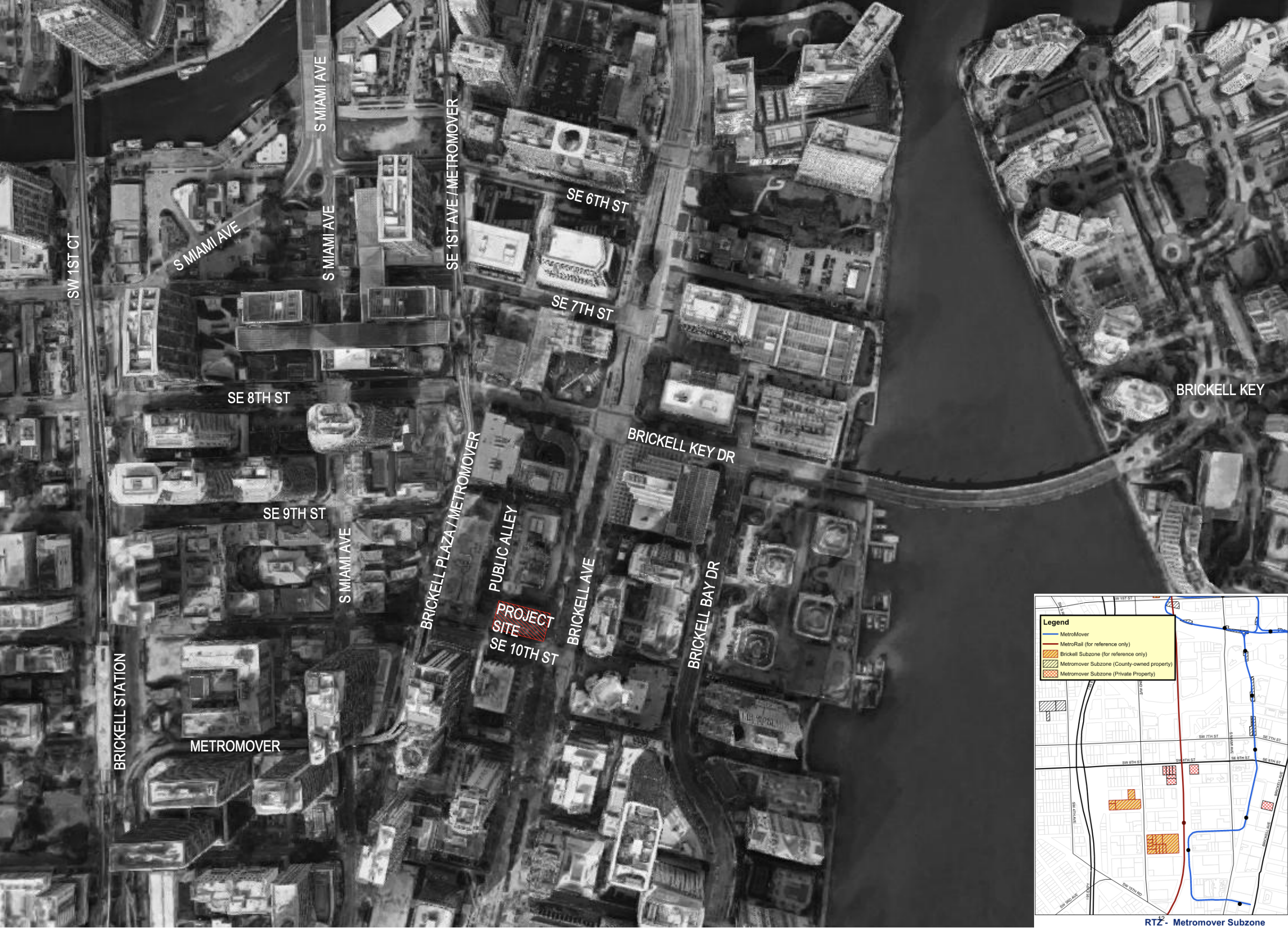
Context Map. Credit: JDS Development Group.
Below are several quotes from the developer confirming compliance with county codes and consistency with plan review standards to secure approval from county planners:
- “The Project includes a mix of uses, including residential and commercial uses, within a single building- in close proximity to transit.”
- “The Project includes a small landscaped plaza at the intersection between Southeast 10th Street and Brickell Avenue. This little plaza will provide an area of green respite within project’s urban context. Open spaces are also provided on above-grade levels of the Project, including the pool deck on level 14.”
- “The landscape plans for the Project have been designed to maximize the creation of shade for pedestrians and to limit the heat island effect.”
- “The new construction is designed to meet Florida Green Building Coalition certification.”
- “The Project will coordinate exterior lighting and signage in a manner that ensures safe pedestrian wayfinding throughout the area and promotes access to the nearby multi-modal transit opportunities.”
- “The Project has been designed to be harmonious with the urban environment that surrounds the site. It’s important to note that to be in “harmony” with does not mean to be identical to. Harmony and compatibility are achieved through exceptional design, conscientious massing, and thoughtful implementation of urban planning principles, including pedestrian emphasis and connectivity. The project has been designed to promote pedestrian interest, comfort, and safety.”
- “The Project is connected to the Tenth Street Metromover station via direct sidewalk access. The Project enhances the pedestrian experiences and encourages walkability.”
JDS has released a new rendering of the base of the proposed tower seen from a northwest-facing elevated perspective, emphasizing the filigree of gold spheres that screens the parking component from the public, elegant lighting fixtures, landscaping, and the vertical sections of ribbed black glossed steel columns beside ivory travertine panels. The render also provides an additional view of the covered drop-off area and interior spaces at the mezzanine level fronting Southeast 10th Street and Brickell Avenue.
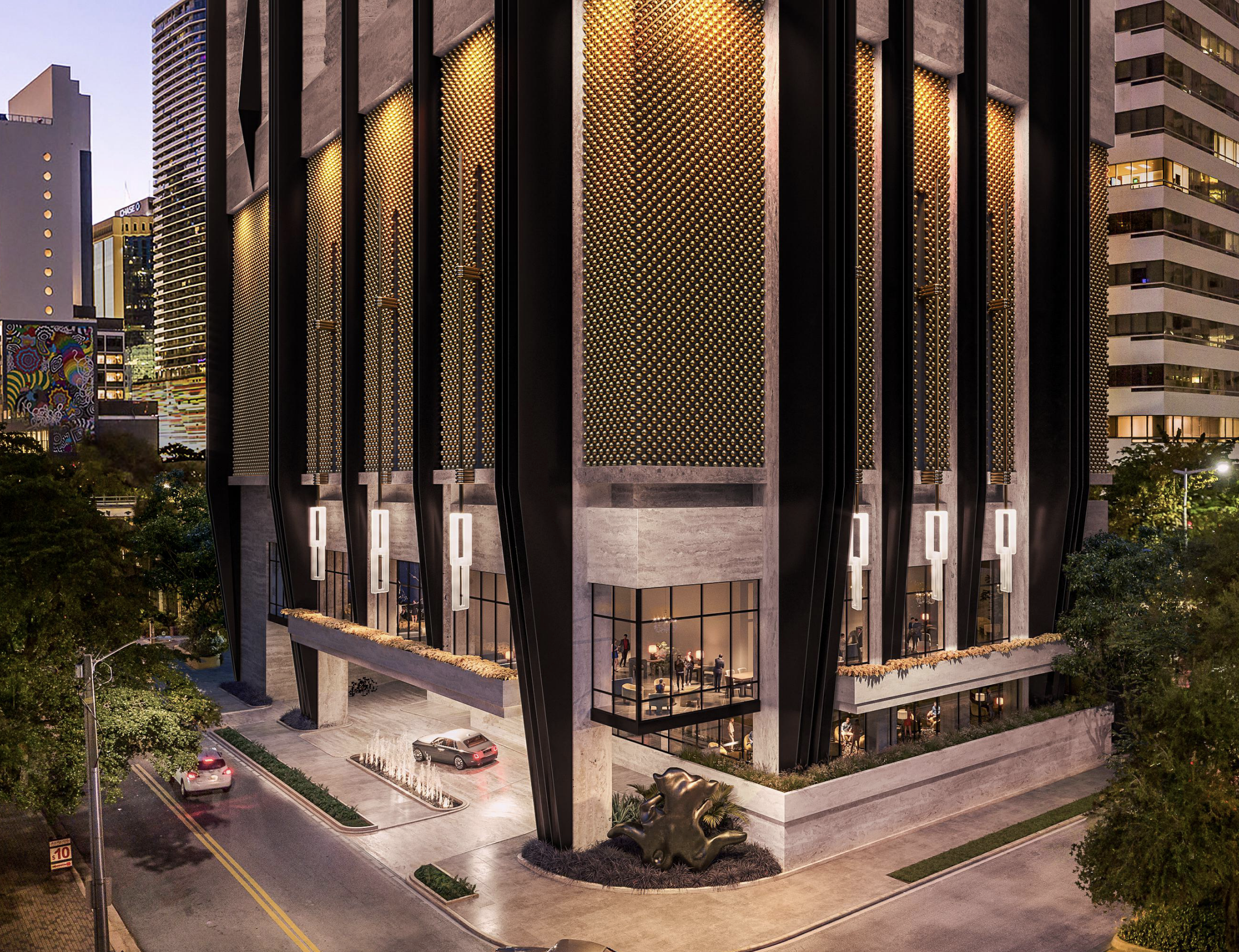
888 Brickell Avenue. Credit: JDS Development Group.
The floor count appears to have been narrowed down to 81, not including the rooftop. Although some filing documents indicate the structure reaches 1,049 feet, the elevation diagram shows the maximum height is 1,039 feet, or 1,048 feet above sea level. Due to the narrow dimensions of the site, mechanicals is located on levels 9, 16, 34, and 82 (rooftop).
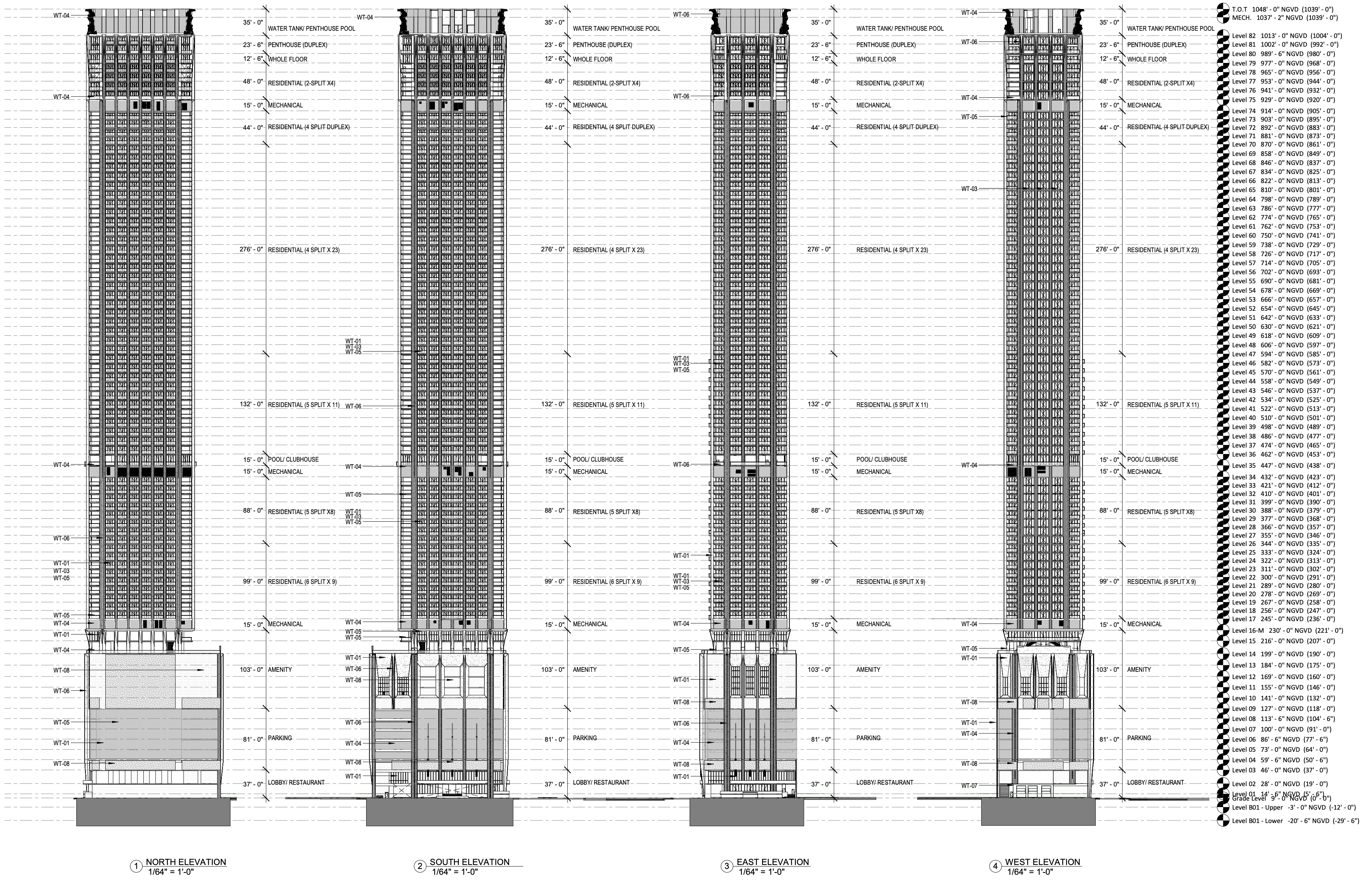
Tower Elevations. Credit: JDS Development Group.
The parking component will be located between floors 4 and 8. Member amenities will occupy floors 10 through 15, and an affitonal residential amenity level on the 35th floor.
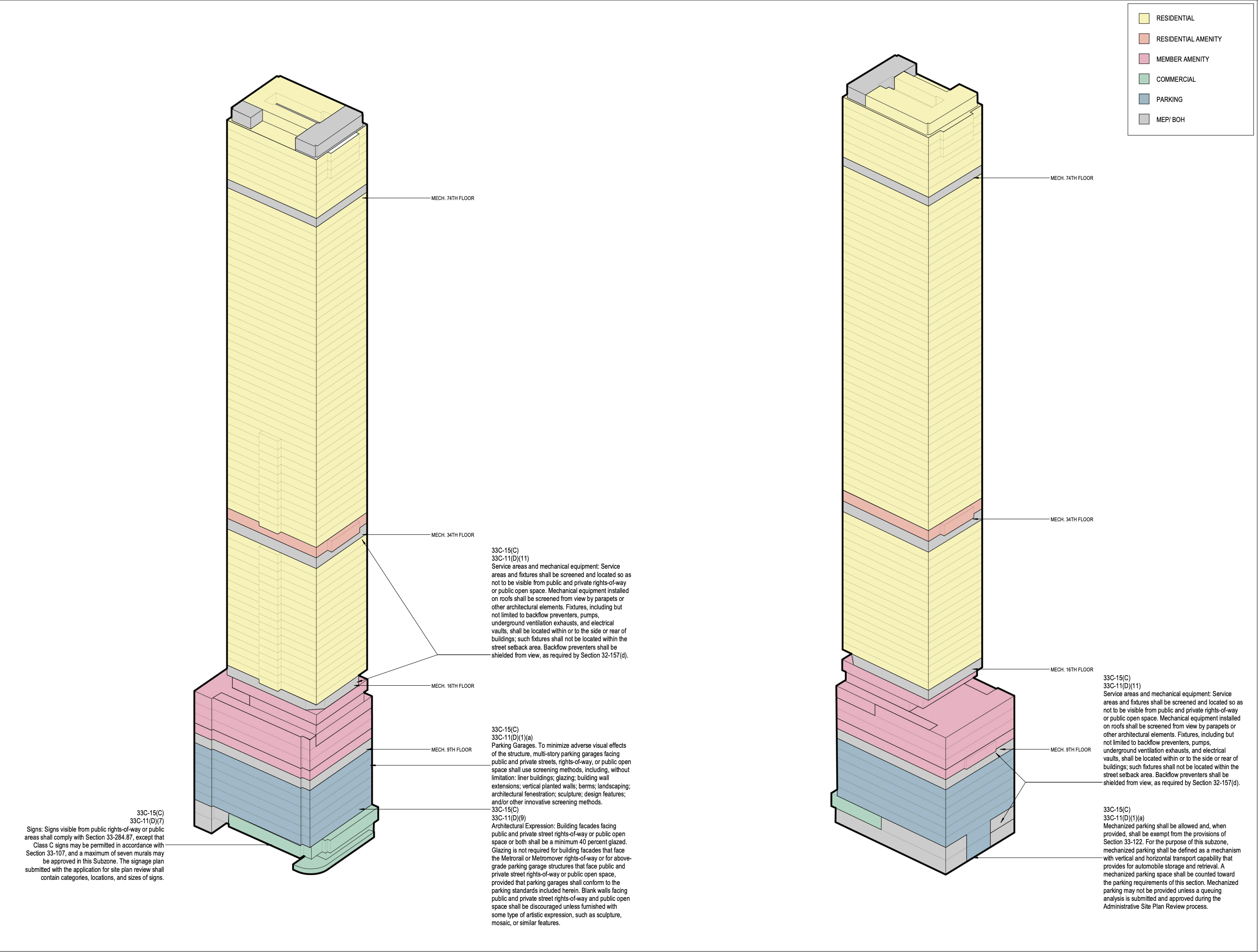
Axonometric Diagrams. Credit: JDS Development Group.
As mentioned in our previous article, the building would feature a distinct architecturally significant crown that is wrapped with a filigree of gold spheres on the east and west elevations, and flying buttresses on the north and side, topped with extravagant gold sculptures in the manner of Italian Futurism on each corner.
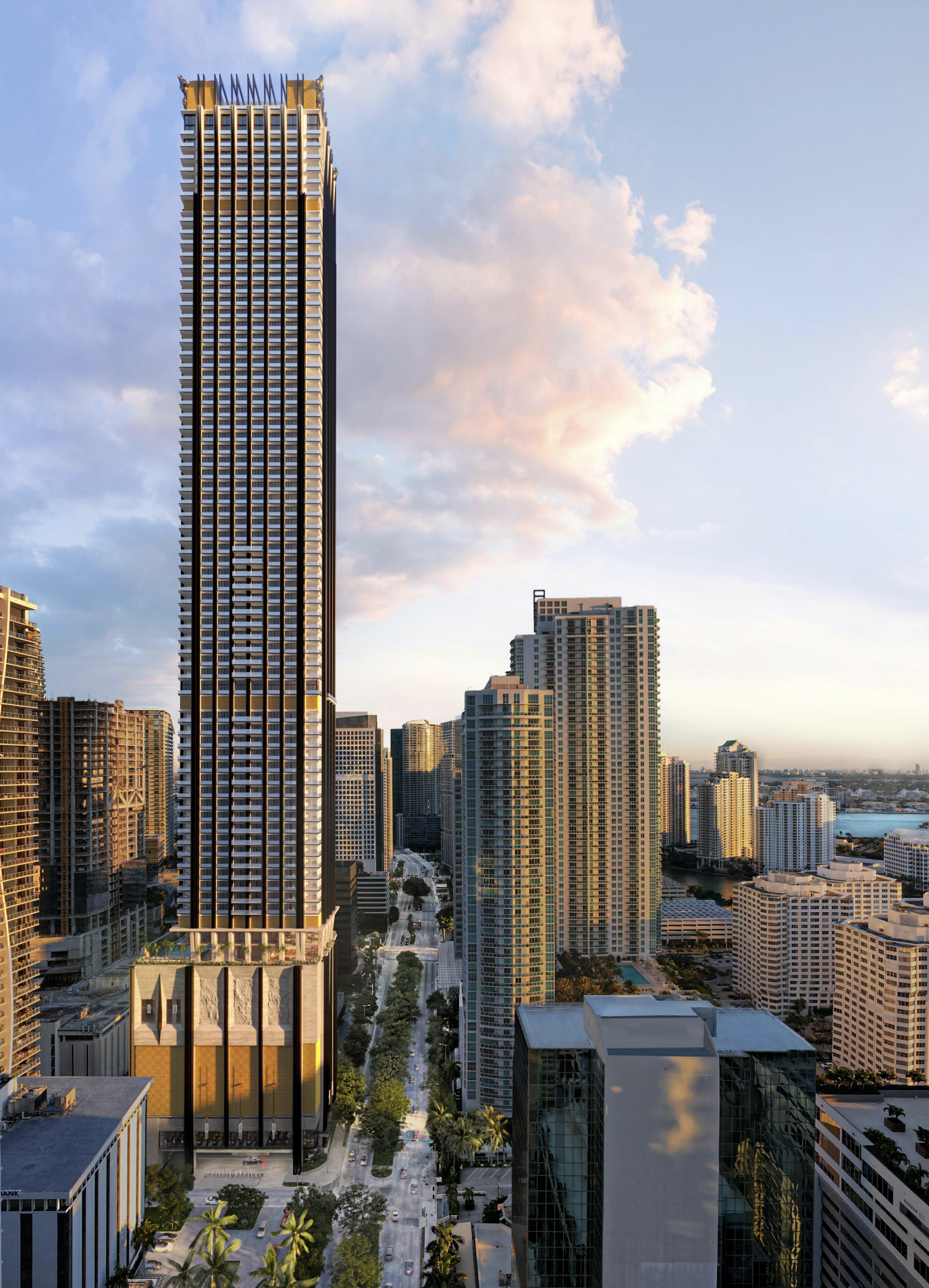
888 Brickell Avenue. Credit: JDS Development Group.
Precast monolithic travertine sculptural reliefs would be installed on the top half of the podium.
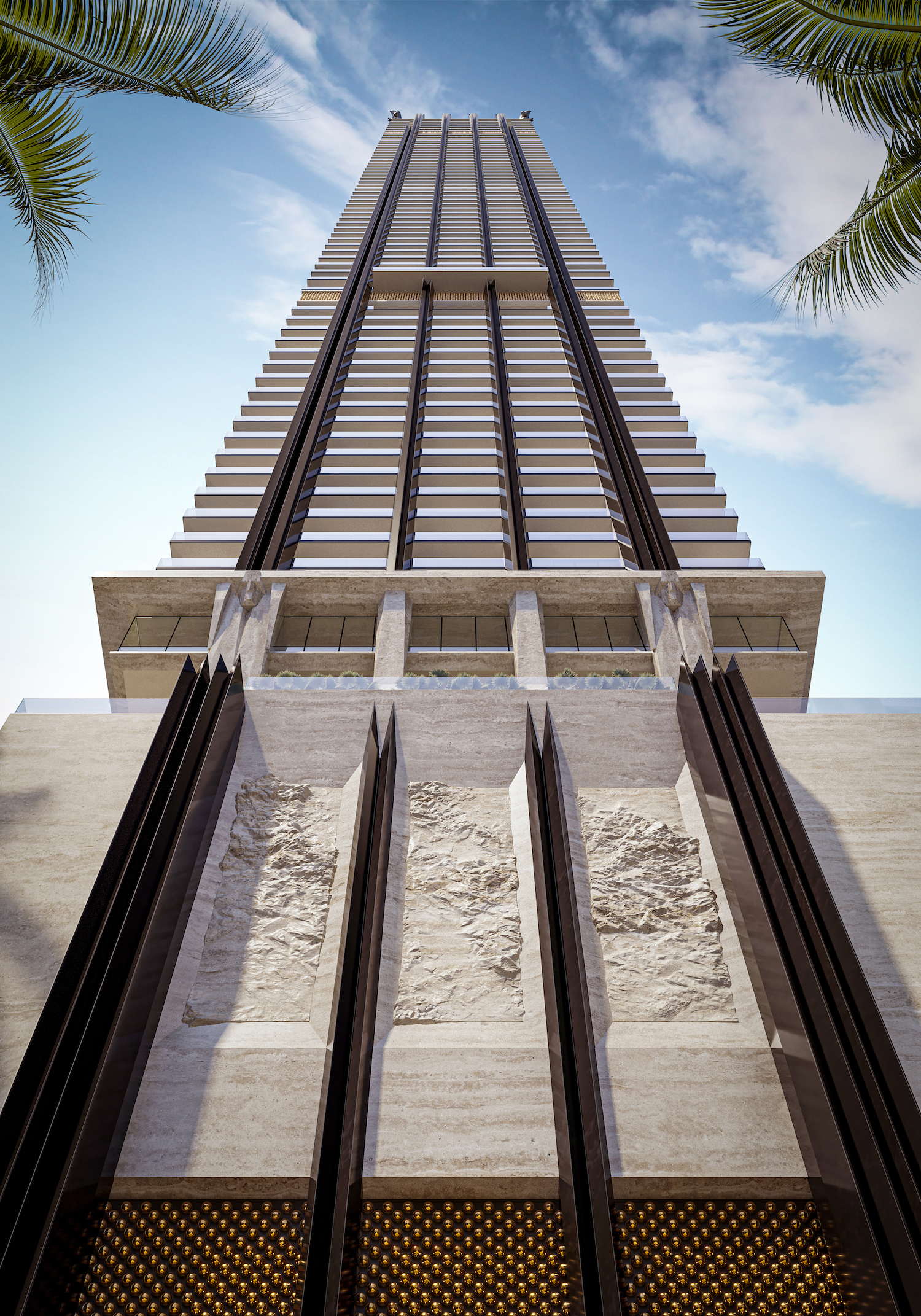
888 Brickell Avenue. Credit: JDS Development Group.
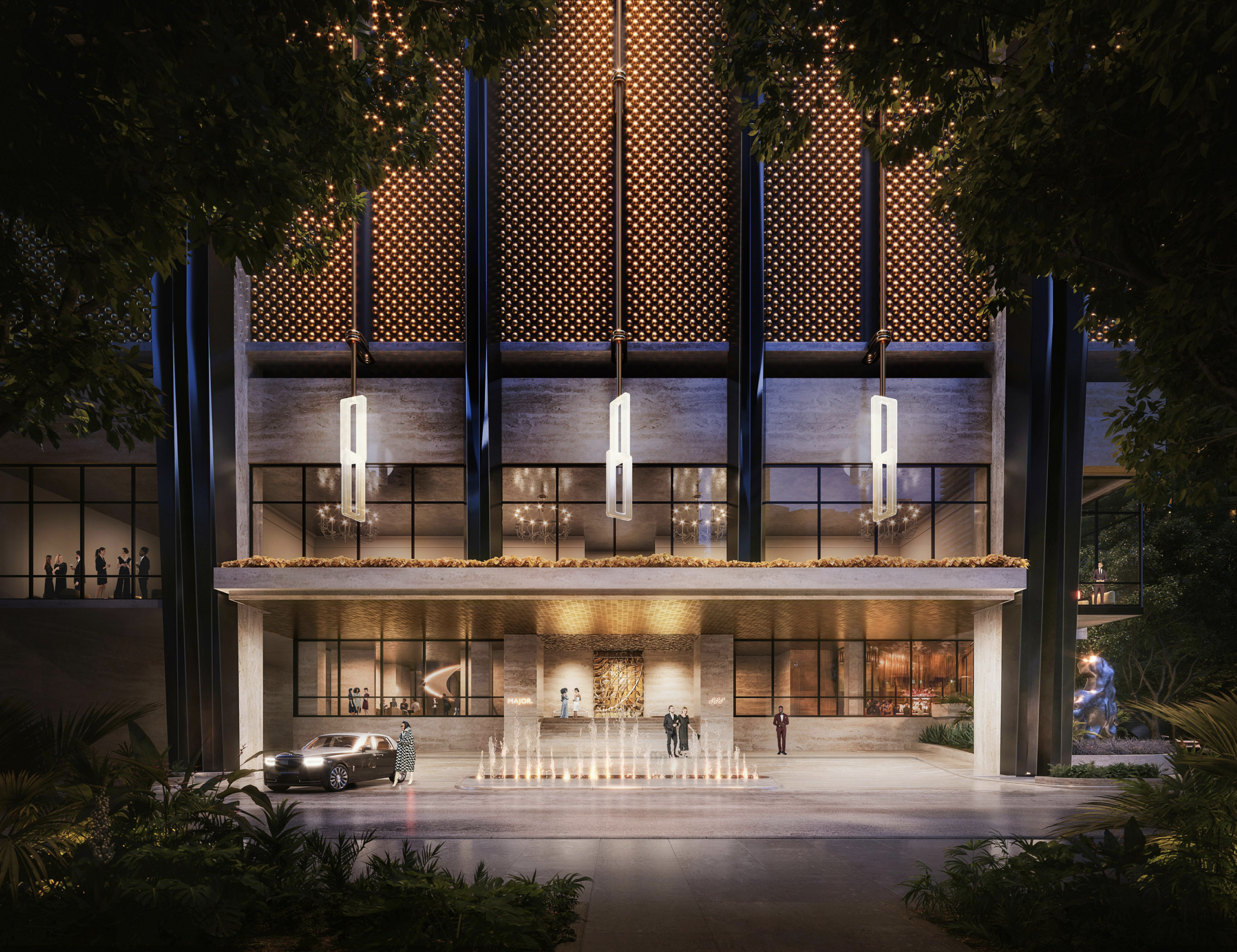
888 Brickell Avenue. Credit: JDS Development Group.
Suggested public benefits include improvements to wayfinding, the pedestrian experience, bicycle parking options, transit access, and public art in the immediate area, extending to the Tenth Street Metromover Station. The project fully complies with the standards outlined in Sections 33C- 15 and 33C-11 of the County Code. JDS is requesting final approval for the current plans. Demolition permits will be required to raze the existing office building. A utility deal is not yet in the works to connect the building to the city’s water and sewer system. Ground breaking is projected to begin some time in 2023,with a projected top-out in 2024, and completion in 2026.
888, previously branded and referred to as Major, is no longer a partnership between JDS and Major Food Group (MFG), hence the change of name for the development. MFG departed from the joint venture in July, making JDS the sole developer, the firm behind The Brooklyn Tower and a part of 111 West 57th Street, aka The Steinway Tower, in New York City. Custom residences will come in one-to-four bedroom units and penthouses.
JDS has gathered an elite team of engineers and consulting firms to work on the project, including Desimone Consulting Engineers for structural engineering, MG Engineering for MEP engineering, SLS for code consulting, Kimley-Horn for civil engineering and landscape architecture, Lerch Bates for vertical transportation, Walker Parking for parking consulting, Socotec Consulting for enclosure/waterproofing consulting, Longman Lindsey for acoustic engineering, Aquadynamics Design Group Inc. for pool consulting, and Horton Lees Brodgen as the lighting designer. The general contractor has not been named.
Subscribe to YIMBY’s daily e-mail
Follow YIMBYgram for real-time photo updates
Like YIMBY on Facebook
Follow YIMBY’s Twitter for the latest in YIMBYnews

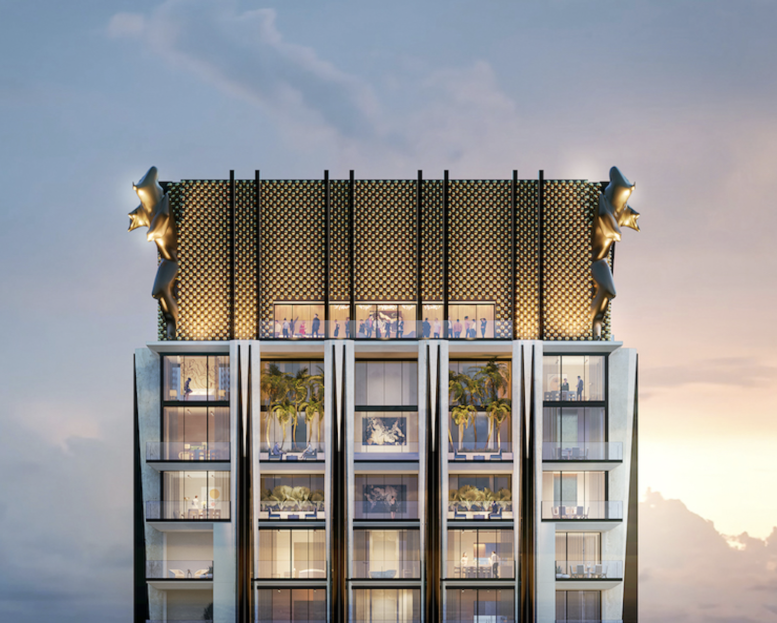
Beautiful building design. Hopefully it will happen, as the current bunch of SUPERTALLS proposed for Miami never break ground.
Love the details in the design of this skyscrapter. Much nicer than many of the other supertalls that have been proposed for Miami.
We have enough tall buildings in miami.stop this nonsense of more tall buildings.enough is enough
They will sink 20 years from now
The land in south Florida is to unstable.