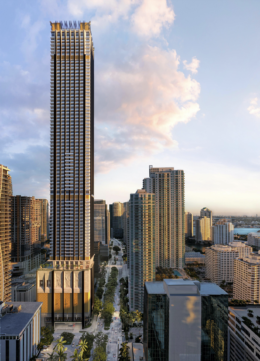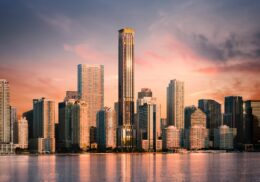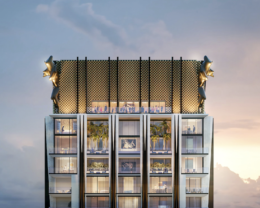Plans Submitted To Miami-Dade County for 81-Story Dolce&Gabbana Tower at 888 Brickell Avenue
Plans have been submitted to Miami-Dade planners for the Dolce&Gabbana Tower, an 81-story mixed-use skyscraper designed by Studio Sofield with ODP as the architect of record. Located at 888 Brickell Avenue in Miami’s Brickell district, the tower is set to rise 1,049 feet and will house 259 residential units along with 102,805 square feet of commercial space, including retail, restaurants, a spa, and a gym. The development, led by JDS Development Group, will also include 273 parking spaces, reaching the maximum height permitted by the FAA in the area.



