Italian fashion powerhouse Dolce & Gabbana is extending its brand into luxury real estate with a newly announced partnership alongside renowned developer Michael Stern and his JDS Development Group. The collaboration marks Dolce & Gabbana’s foray into the world of branded condos in South Florida, representing a significant step in the company’s global expansion into the real estate market. The designer brand recently revealed plans for two exclusive residential developments, one in Miami, in conjunction with JDS Development Group, and another in Marbella, Spain, in partnership with Sierra Blanca Estates. Additionally, Dolce & Gabbana is set to make its mark in the Maldives with an upcoming hotel project alongside DarGlobal.
This anticipated partnership is linked to JDS Development Group’s renowned 888 Brickell Avenue project, designed by Studio Sofield with ODP Architecture & Design as the architect of record, which will officially go by the name 888 Brickell by Dolce & Gabbana Ken Fulk will design the club, food, and beverage spaces. This iconic supertall structure, soaring to a staggering height of 1,049 feet—the highest permitted by the FAA—has the potential to become one of Miami’s tallest landmarks, standing alongside other planned supertall skyscrapers in the city. In December 2022, the FAA approved the tower to reach 1,042 feet above ground, or 1,049 feet above sea level.
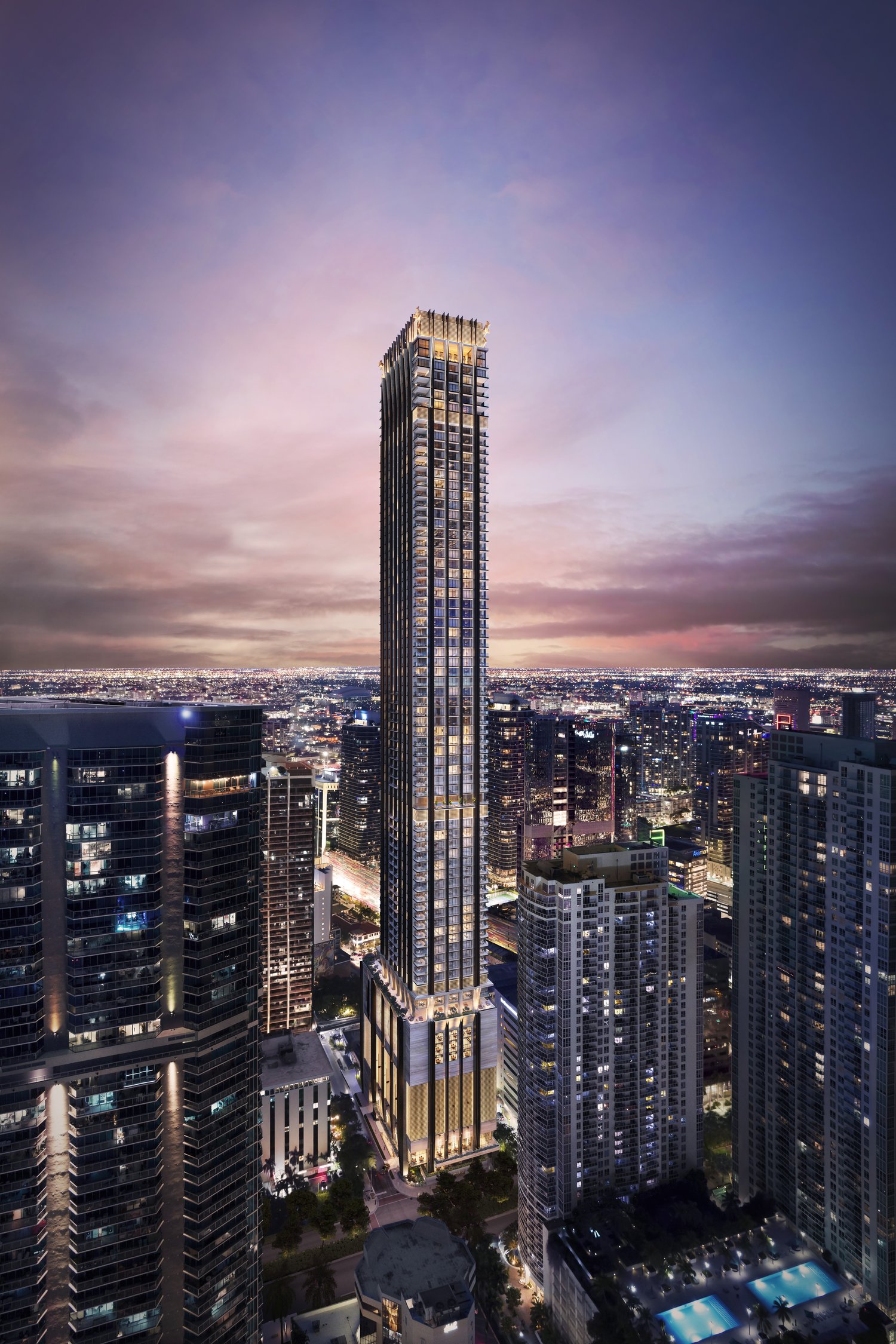
Credit: Recent Spaces.
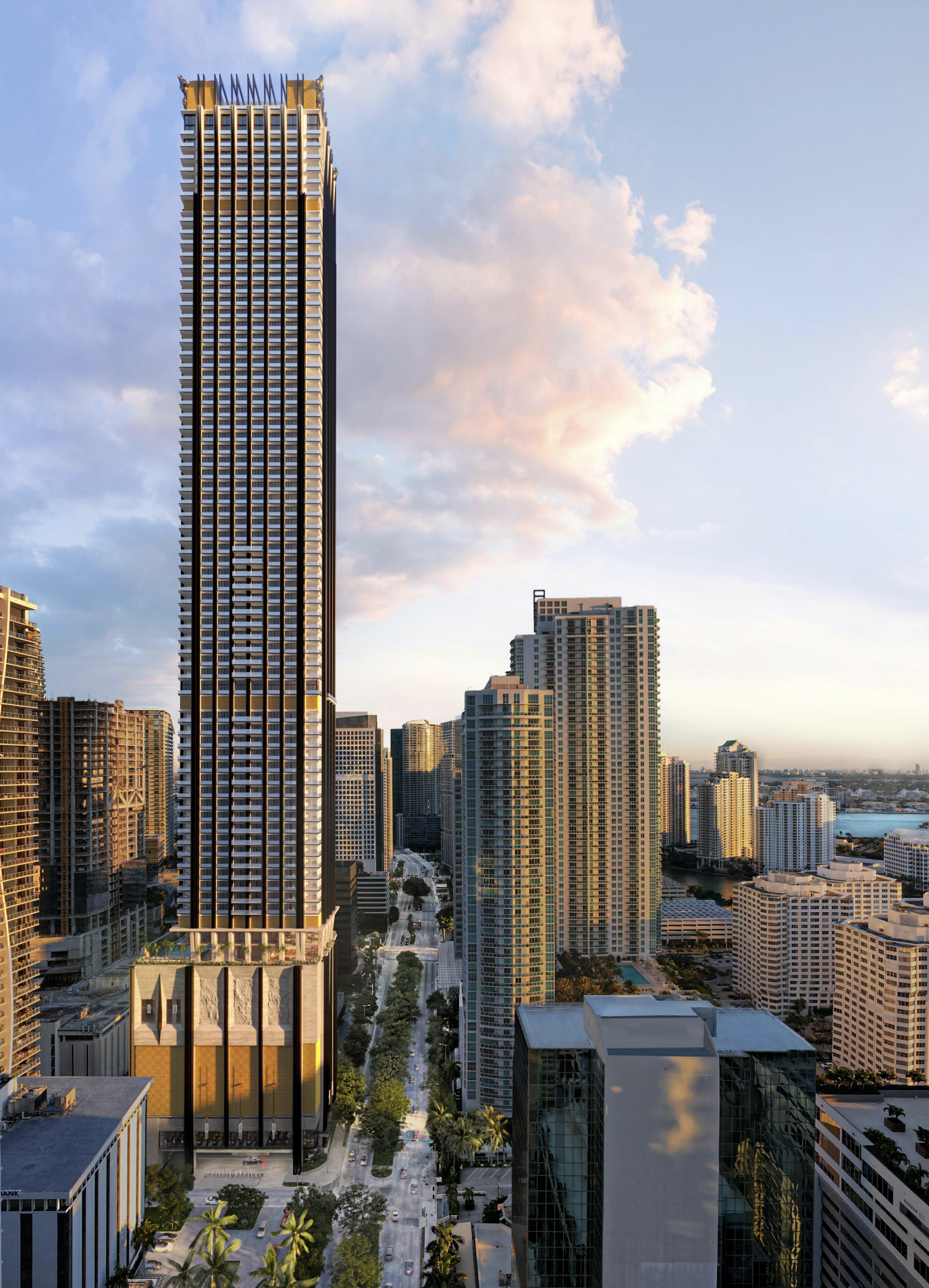
888 Brickell Avenue. Credit: JDS Development Group.
New York-based JDS Development Group has outlined plans for a 90-story luxury condo tower on the expansive half-acre site on the northwest corner of Brickell Avenue and Southeast 10th Street. As part of this endeavor, JDS is contracted to acquire the existing seven-story office building in the prime location. According to site plans submitted by JDS to Miami-Dade County planners last year, the project is planned to provide 1,178,568 square feet of space, including 259 residential units, 115,000 square feet of amenities with entertainment, sports, leisure, wellness, fitness, pool deck, terrazzo sun deck, private cabanas, and poolside services, 38,727 square feet of food and beverage, and 273 parking spaces operated by a valet. Some sources have also reported a possible hyrbid 5-star hotel to be included in the project inclusive of the 259
In a nod to our previous coverage, the design of 888 Brickell is nothing short of breathtaking. The tower’s base boasts an exquisite filigree of gold spheres that not only screens the parking component from the public but also serves as a testament to the commitment to aesthetic excellence. The elegance continues with the lighting fixtures, thoughtfully landscaped surroundings, and the striking vertical sections of ribbed black glossed steel columns alongside ivory travertine panels. Notably, the top half of the podium will feature precast monolithic travertine sculptural reliefs, adding an artistic touch to the building’s exterior. The tower’s elevations are marked by pinstripes of black steel column panels that emphasize its verticality, with glass windows in between and glass balcony handrails, all accented by sections of pristine white paneling. Perhaps most captivating is the architecturally significant crown, a distinctive feature wrapped with a delicate filigree of gold spheres on the east and west elevations, while the north and south sides showcase flying buttresses, culminating in extravagant gold sculptures inspired by Italian Futurism, adorning each corner.
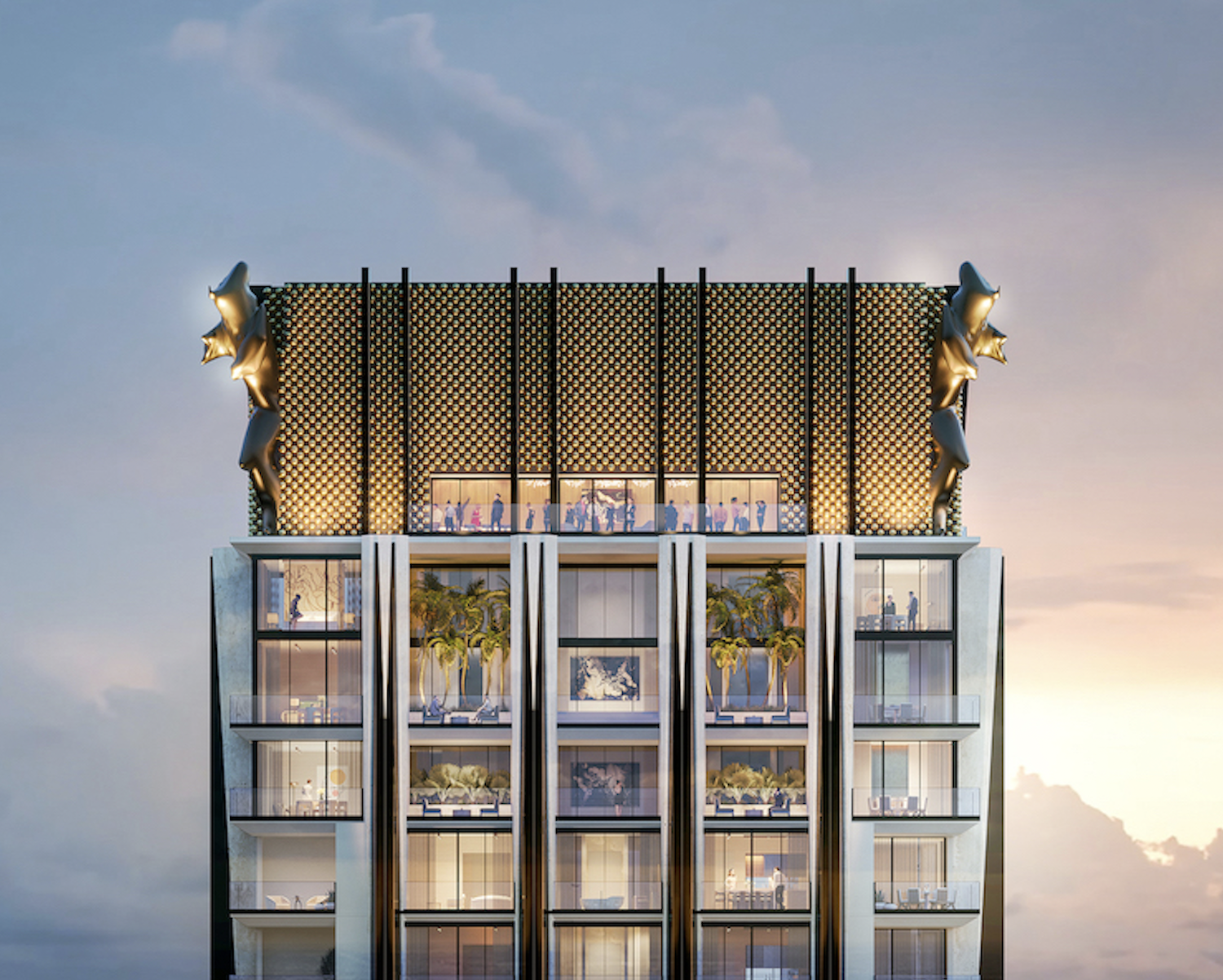
888 Brickell Avenue. Credit: JDS Development Group.
Inspired by quintessential modernist skyscrapers and Milanese mid-century design and fashion, 888 Brickell, Dolce&Gabbana conveys a striking and bold architecture in Miami.
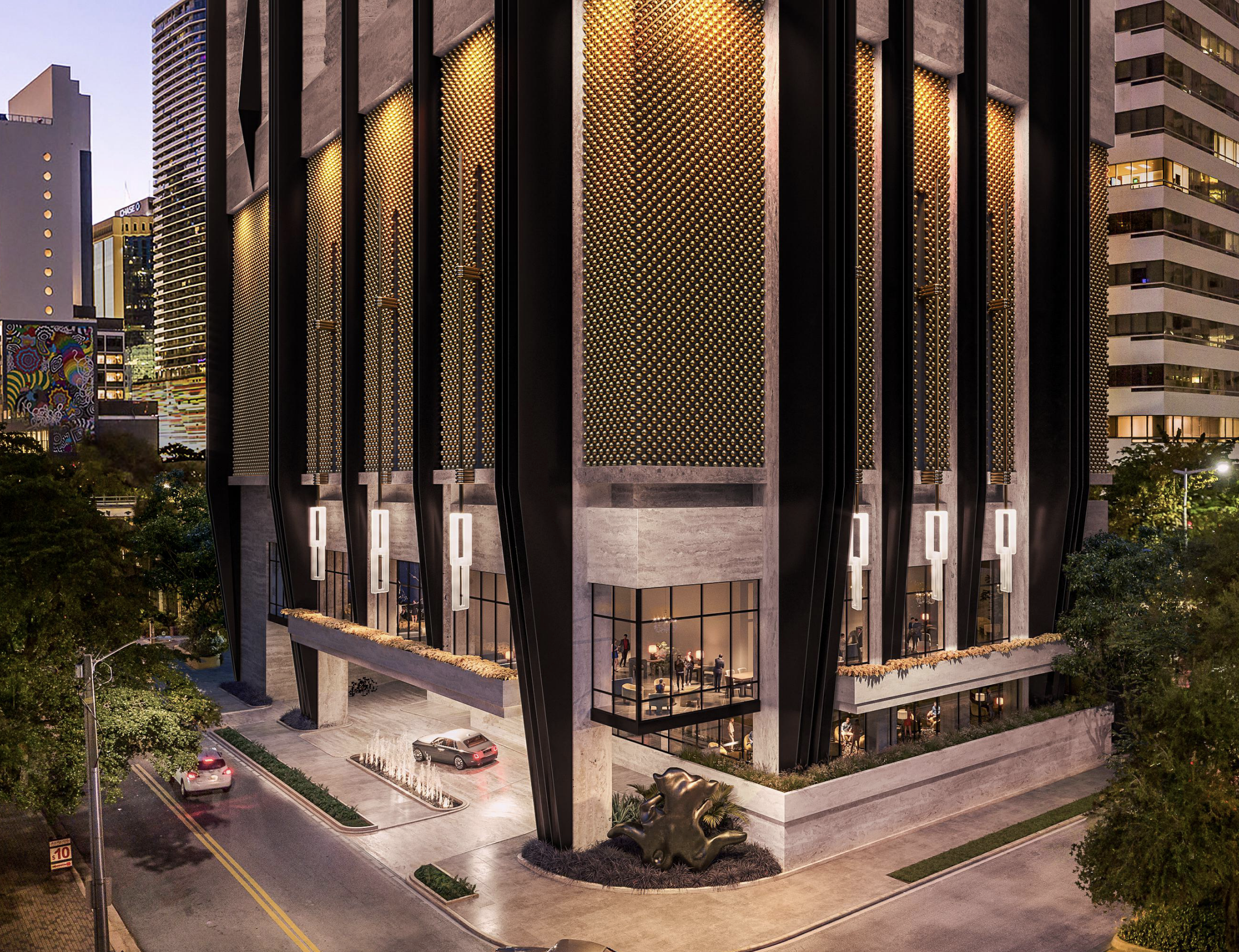
888 Brickell Avenue. Credit: JDS Development Group.
With sales for 888 Brickell anticipated to launch in the upcoming fall, followed by construction commencement, prospective buyers can expect a range of exquisite living spaces. Pricing will range from approximately $3.5 million to over $35 million with sales and marketing exclusively overseen by OFFICIAL Partners.
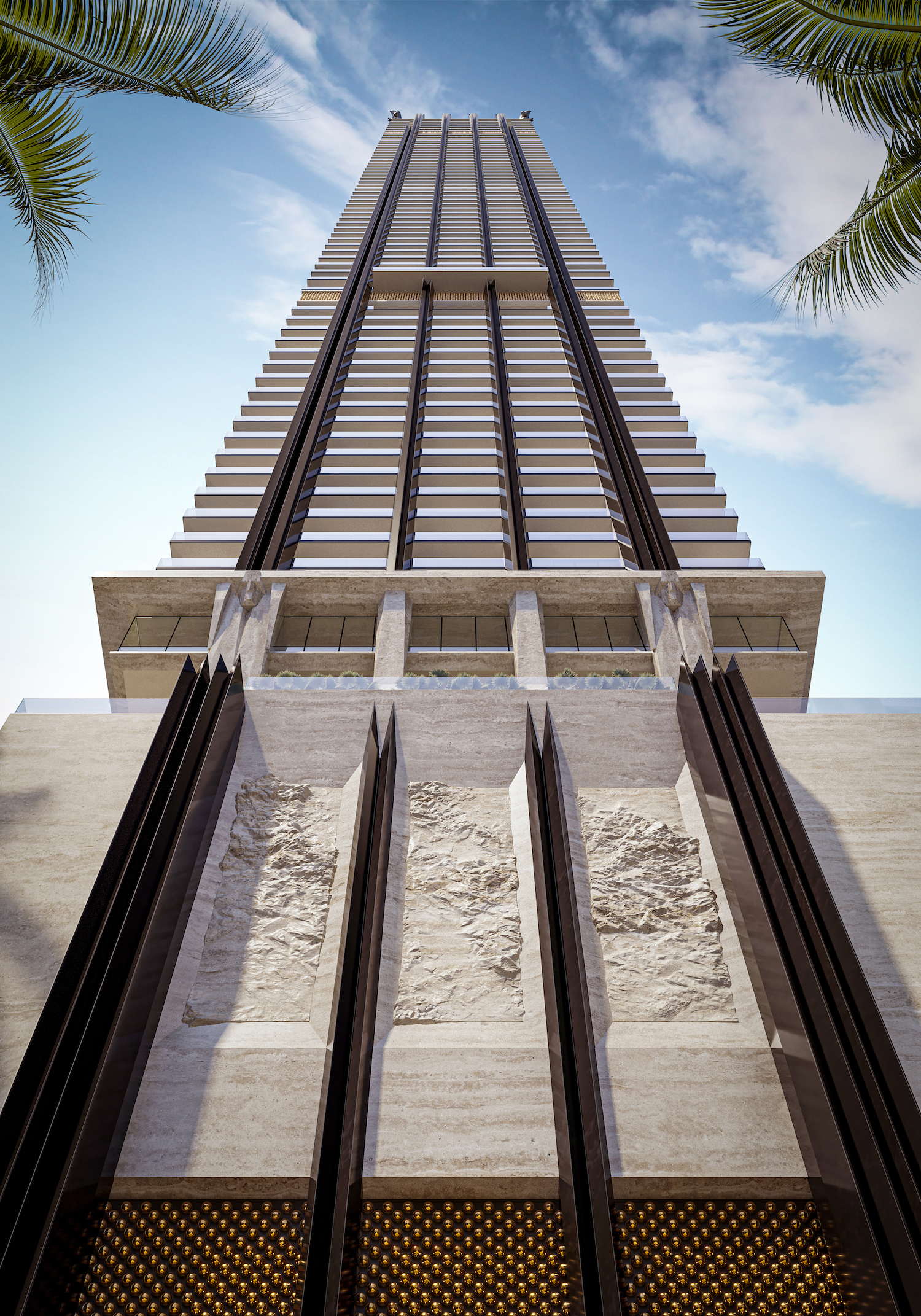
888 Brickell Avenue. Credit: JDS Development Group.
It’s worth noting that the collaboration between Major Food Group and JDS Development Group on the 888 Brickell project dissolved several months ago, with sources citing the absence of a formalized agreement. Major Food Group has since embarked on a new partnership with Terra and One Thousand Group, focusing on an upscale condo tower project in Edgewater.
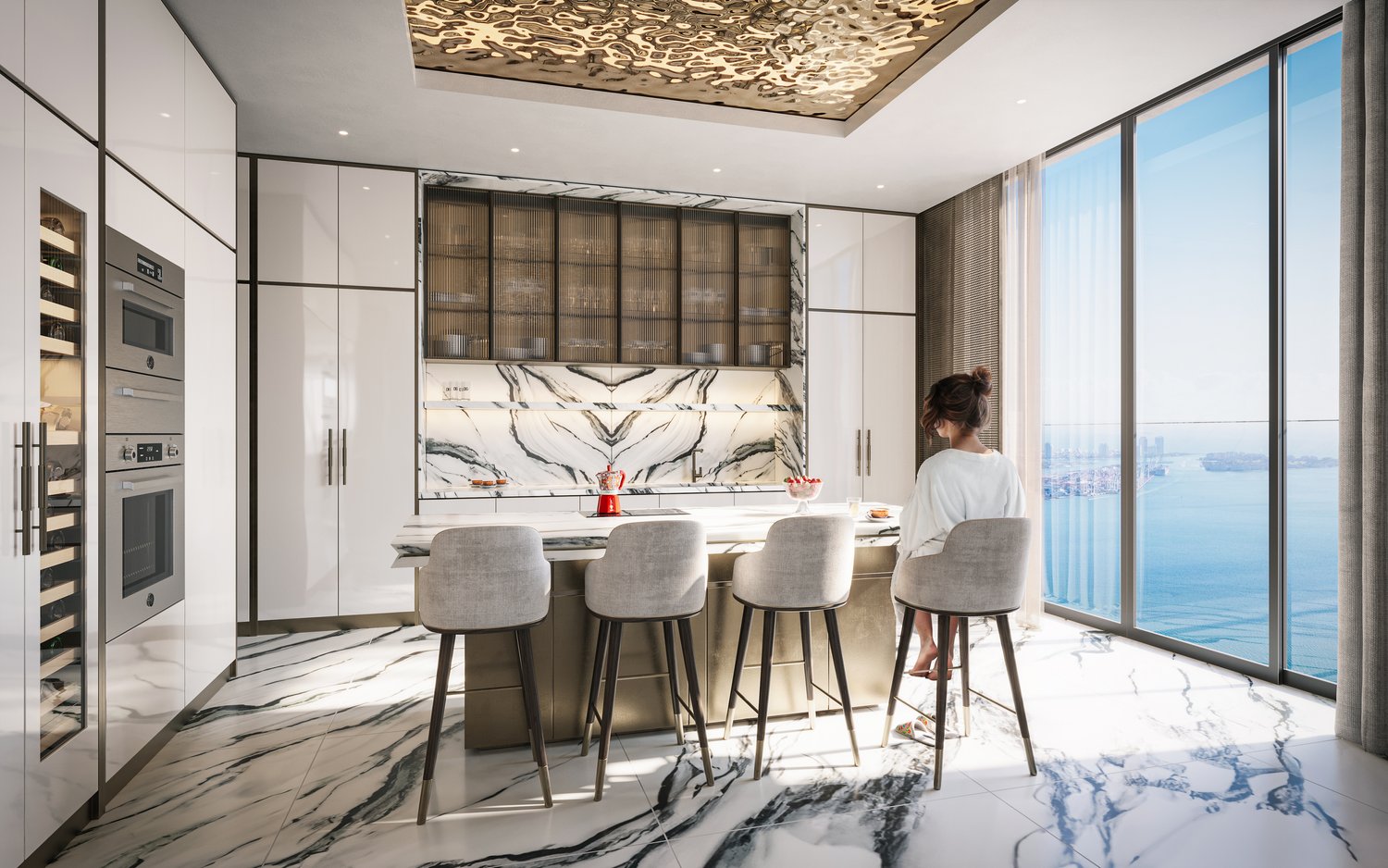
Credit: LL&CO.
The 259 residences, available in configurations from 1 to 4 bedrooms, bear the meticulous curation of Domenico Dolce and Stefano Gabbana. From custom-designed hardware to the use of rare wood and stone varieties, every detail is considered. Impeccably tailored furniture and artisan-crafted millwork further showcase the unmistakable glamour and sophistication that Dolce&Gabbana infuses into each and every inch of the residences at 888.
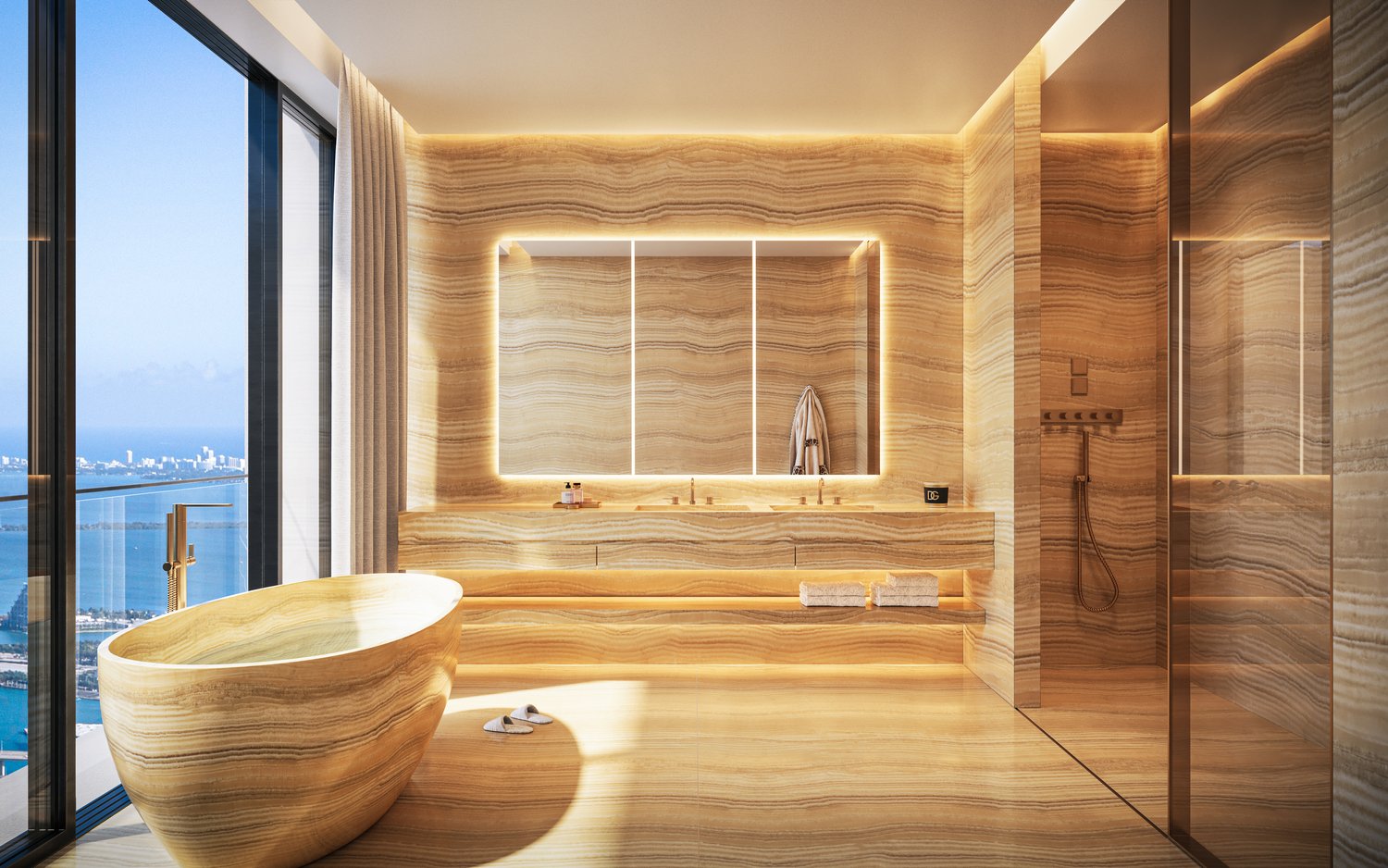
Credit: LL&CO.
Each residence at 888 is a comprehensive turnkey package, masterfully designed for a smooth transition from a private home to separate individual suites. These residences epitomize sophistication and refinement, offering complete appointments that guarantee a seamless and effortless experience.
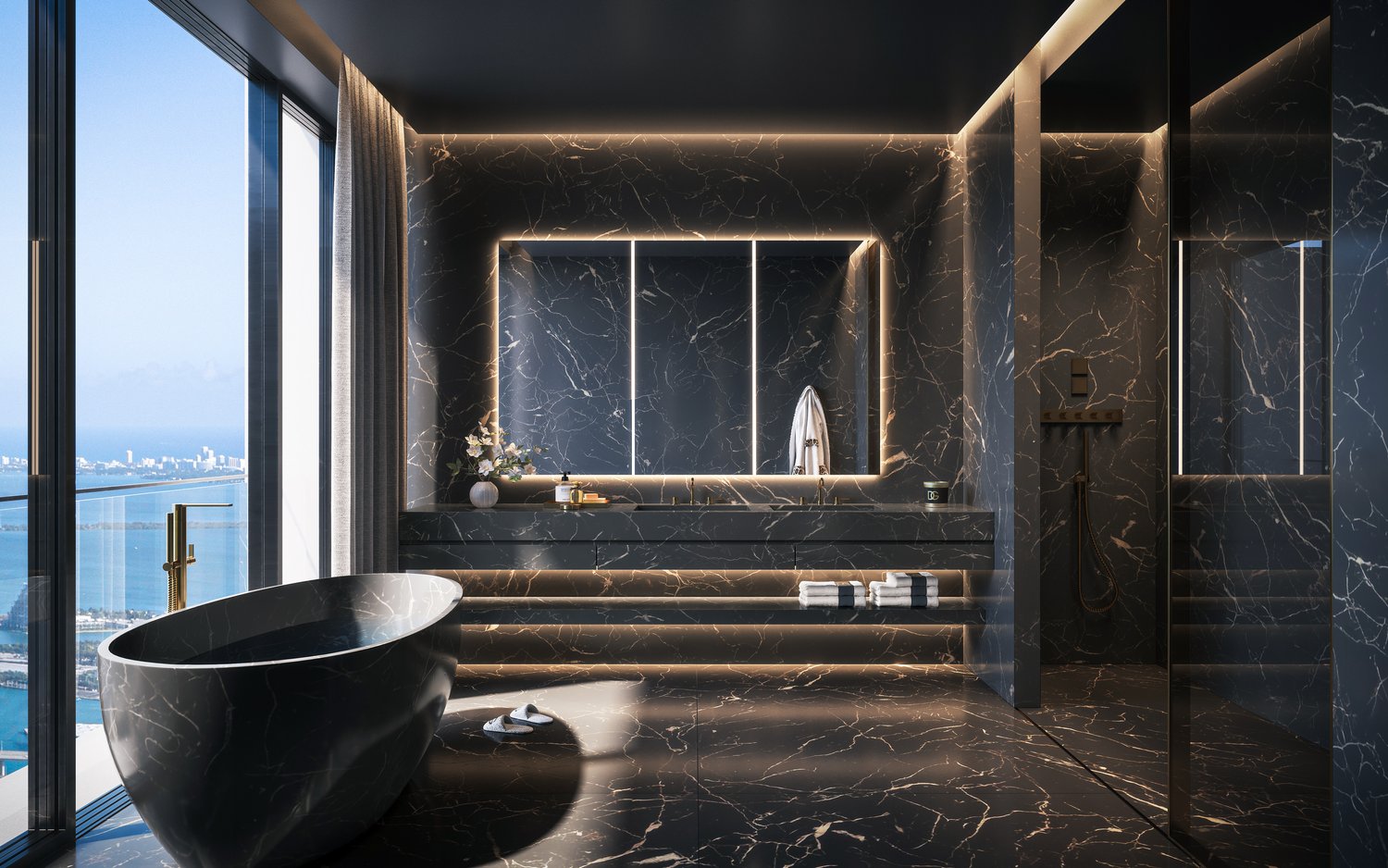
Credit: LL&CO.
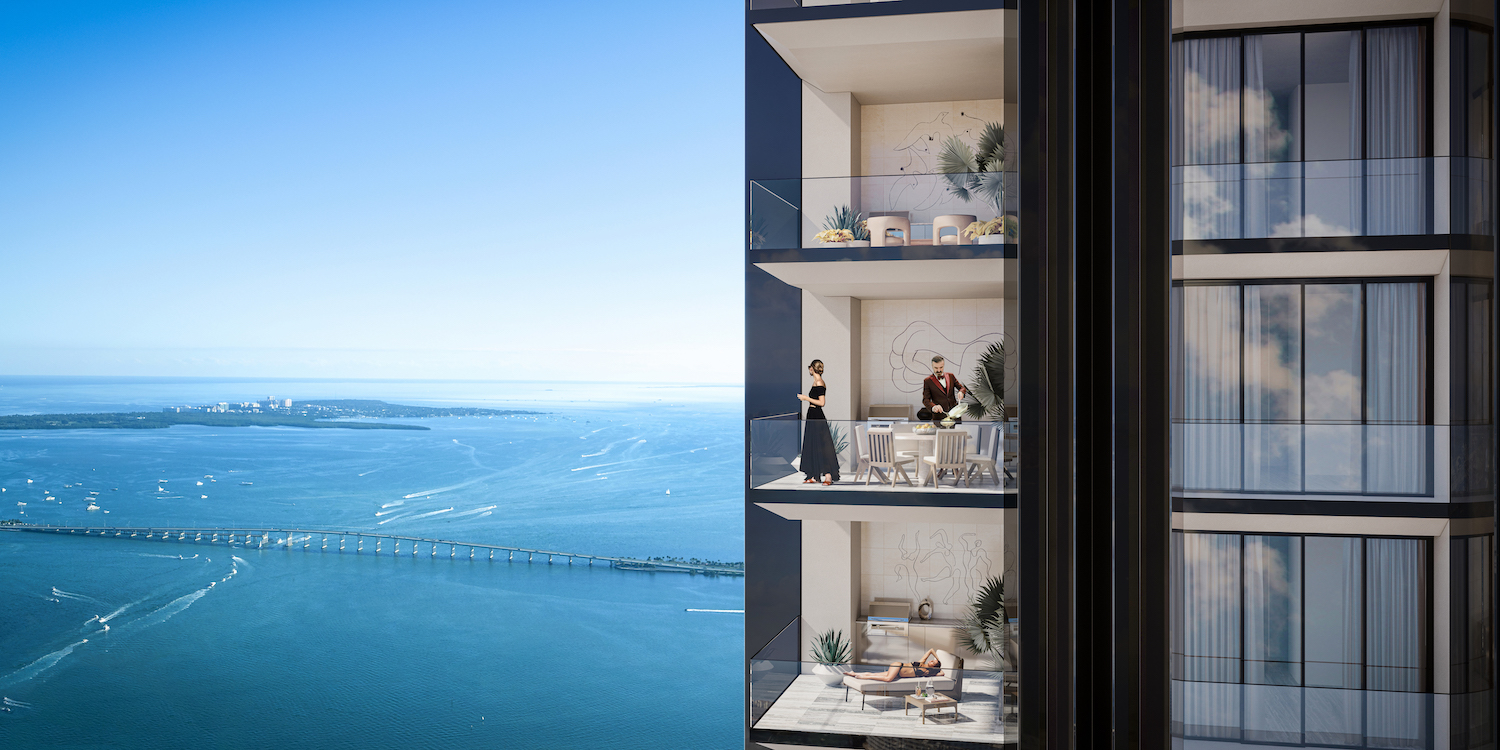
Terrace. Rendering by LL&Co.
Amenities at the property encompass a Porte Cochere arrival area adorned with a gold beaded decorative screen and custom pendants. A standout feature is the signature restaurant, expertly curated by Dolce&Gabbana. Residents will enjoy the exclusivity of a private residential lobby and a striking double-height indoor panel court. Fitness enthusiasts can take advantage of the well-equipped fitness center and golf simulator. For relaxation, there are cold and hot plunge pools and a rejuvenating spa. The double-height grand lobby houses two bars, setting the stage for exceptional gatherings.
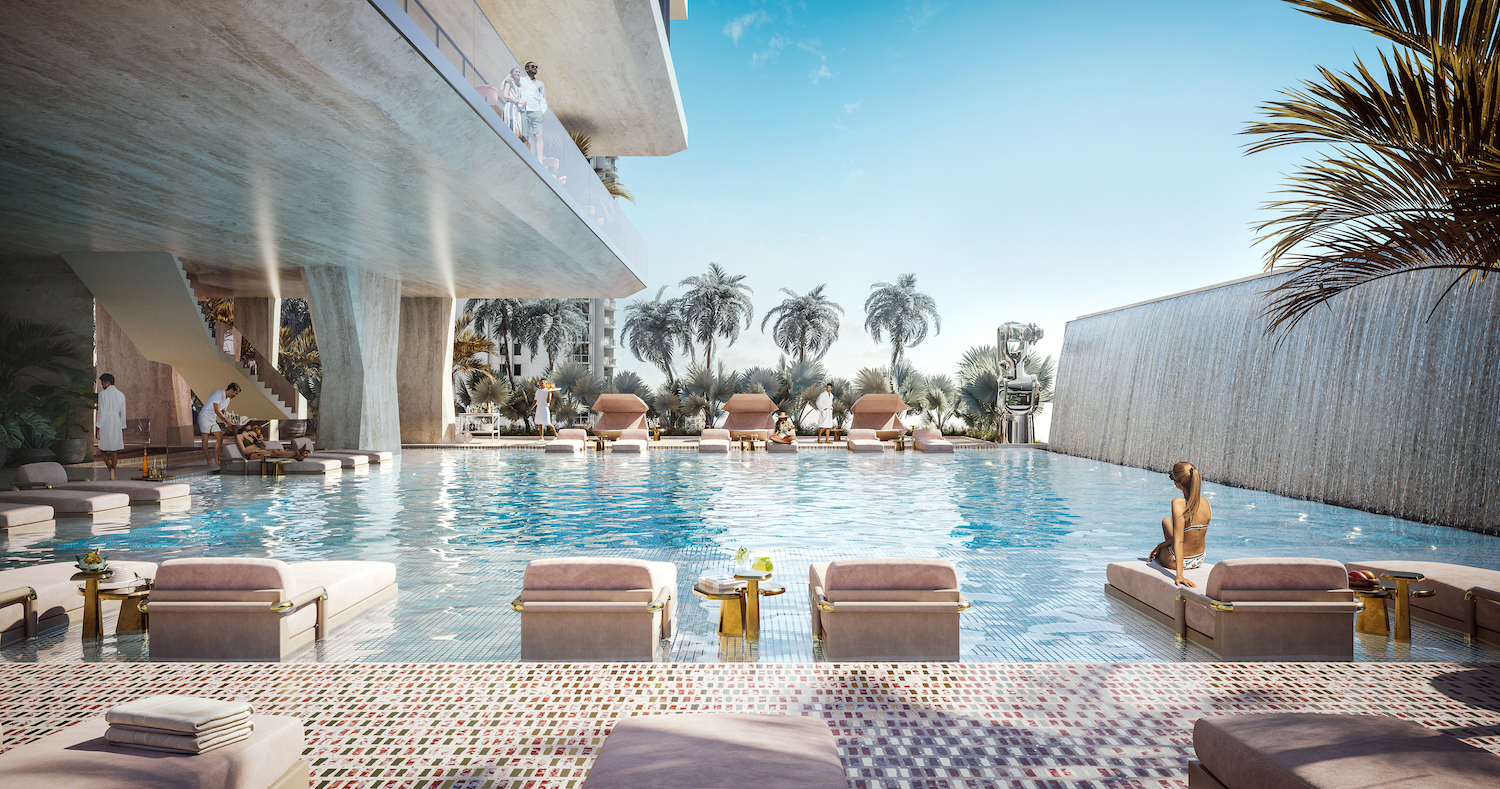
Pool. Rendering by LL&Co.
The expansive 4,000-square-foot pool deck is a highlight, boasting a grand pool bar with attentive poolside service. A pool deck restaurant offers delectable dining options. Private cabanas, complete with flexible shade devices, provide an ideal retreat, and water lounge chairs invite residents to bask in the sun. Additionally, the property features a grand event space with an outdoor terrace, a demo kitchen with private dining facilities, a theater space, pool tables, and a wine cellar.
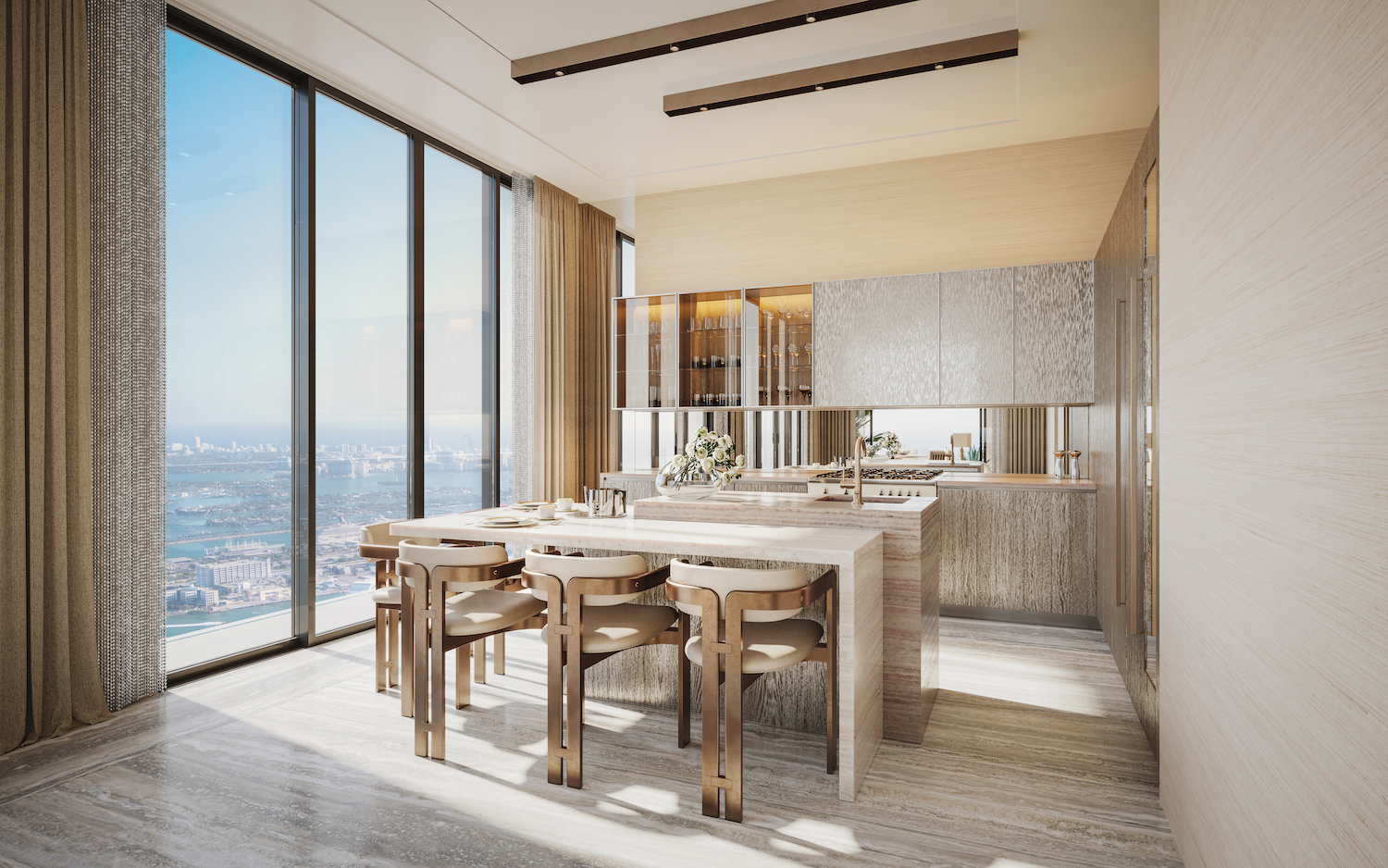
Kitchen. Rendering by LL&Co.
Beyond 888 Brickell, JDS Development Group is making waves in Miami’s real estate landscape with its two-towered 1 Southside Park development at 1133 Southwest 2nd Avenue in Brickell, designed by SHoP Architects. This development encompasses a 752-foot-tall tower offering 1,000 apartments, 200 micro-units, a 200-room hotel, and 250,000 square feet of office space, and will become the tallest building in the western-most section of Brickell Notably, JDS has agreed with the city of Miami to construct an $8 million fire station on the ground floor and invest approximately $5 million in public benefits.
Delivery of the 888 Brickell supertall is scheduled for 2027.
Subscribe to YIMBY’s daily e-mail
Follow YIMBYgram for real-time photo updates
Like YIMBY on Facebook
Follow YIMBY’s Twitter for the latest in YIMBYnews

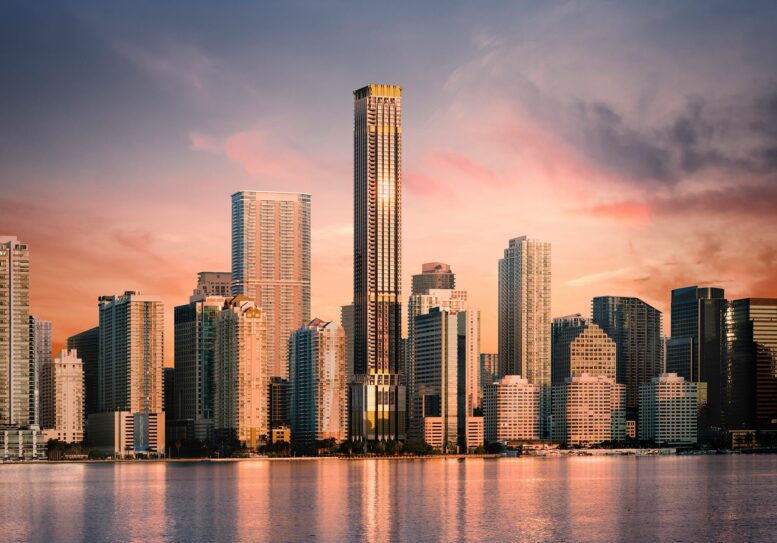
Very NYC. I love it.
very MANHATTAN like. slim and slender
very MANHATTAN like. slim, tall
Maybe too much old NY looks like a cologne package
I would like more information on the lead architect at ODP Architecture & Design, the architect of record for the residential Tower.