Developers One Thousand Group and Terra, in partnership with Major Food Group, have submitted a permit application to the Miami Building Department for Villa Residences, a 58-story residential condominium tower designed by the acclaimed ODP Architecture & Design (ODP Architects), set to rise at 710 Northeast 29th Street in the Edgewater neighborhood of Miami. The application, filed on April 20, outlines a tower reaching 650 feet in height. The gross square footage for the development is listed at 358,944, with the residential portion occupying 351,221 square feet. The permit filing estimates the construction cost at $62,817,300, with Moss Construction listed as the general contractor.
Villa Residences will be a striking, glass-clad structure featuring a unique cast bronze exoskeletal design and a multifaceted, gemstone-inspired glass amenity podium. The architectural design team at ODP Architects will work alongside global structural design firm DeSimone Consulting Engineers, known for designing over 10,000 buildings, including high-rises in New York and Miami. One of the world’s most renowned landscape architects, Enzo Enea of Switzerland, will oversee the landscape architecture.
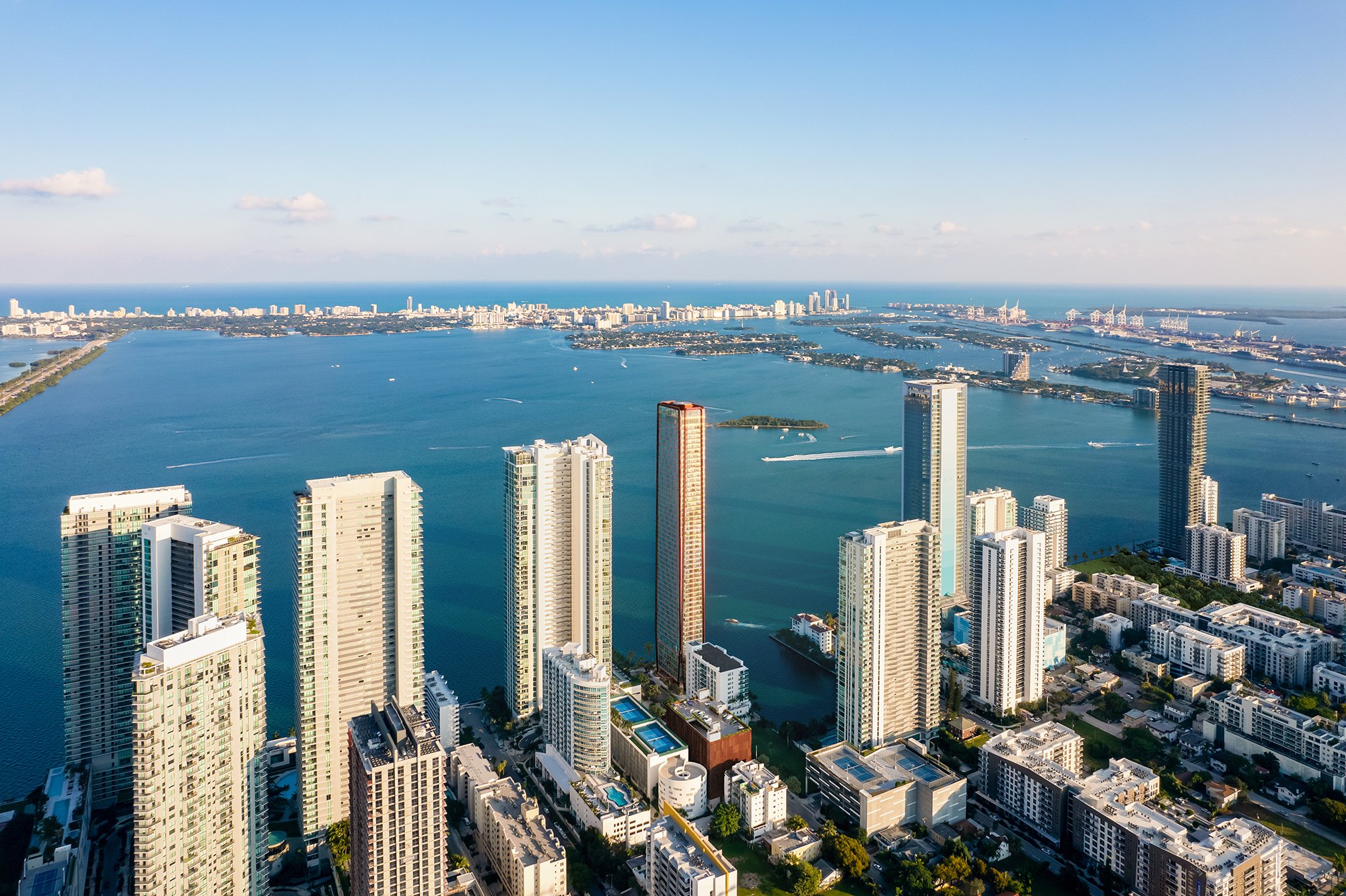
Villa Residences. Credit: Binyan Studios.
The tower will feature 72 residential units distributed across levels 6-12 and 14-55, offering a range of high-end living options. The interiors will be led by Vicky Charles of Charles & Co, providing a luxurious and sophisticated atmosphere. The first two levels will host a 7,723-square-foot restaurant operated by the renowned Major Food Group. Additional amenities will include a rooftop helipad and a bay walk, providing residents with stunning views and convenient access to the waterfront.
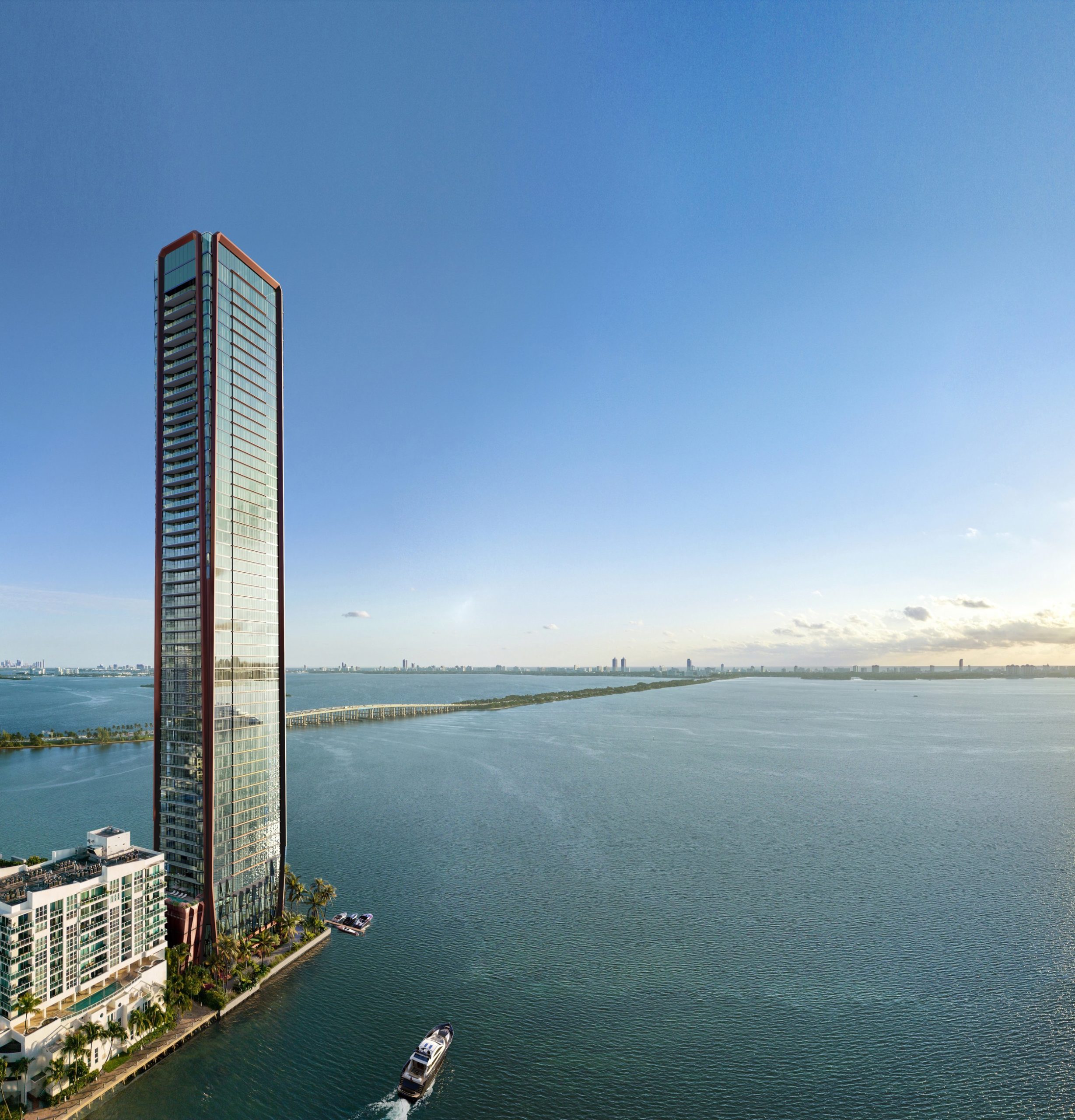
Villa Residences. Credit: Binyan Studios.
Permits were also filed for a nine-story parking garage slated for construction across the street at 501 Northeast 29th Street. The garage, depicted in the leading rendering above and designed by ODP Architects, will yield 111,157 square feet and rise to approximately 136 feet. It will comprise 1,642 square feet of retail space at the ground and above parking levels. The estimated cost for the parking garage is $19,453,500.
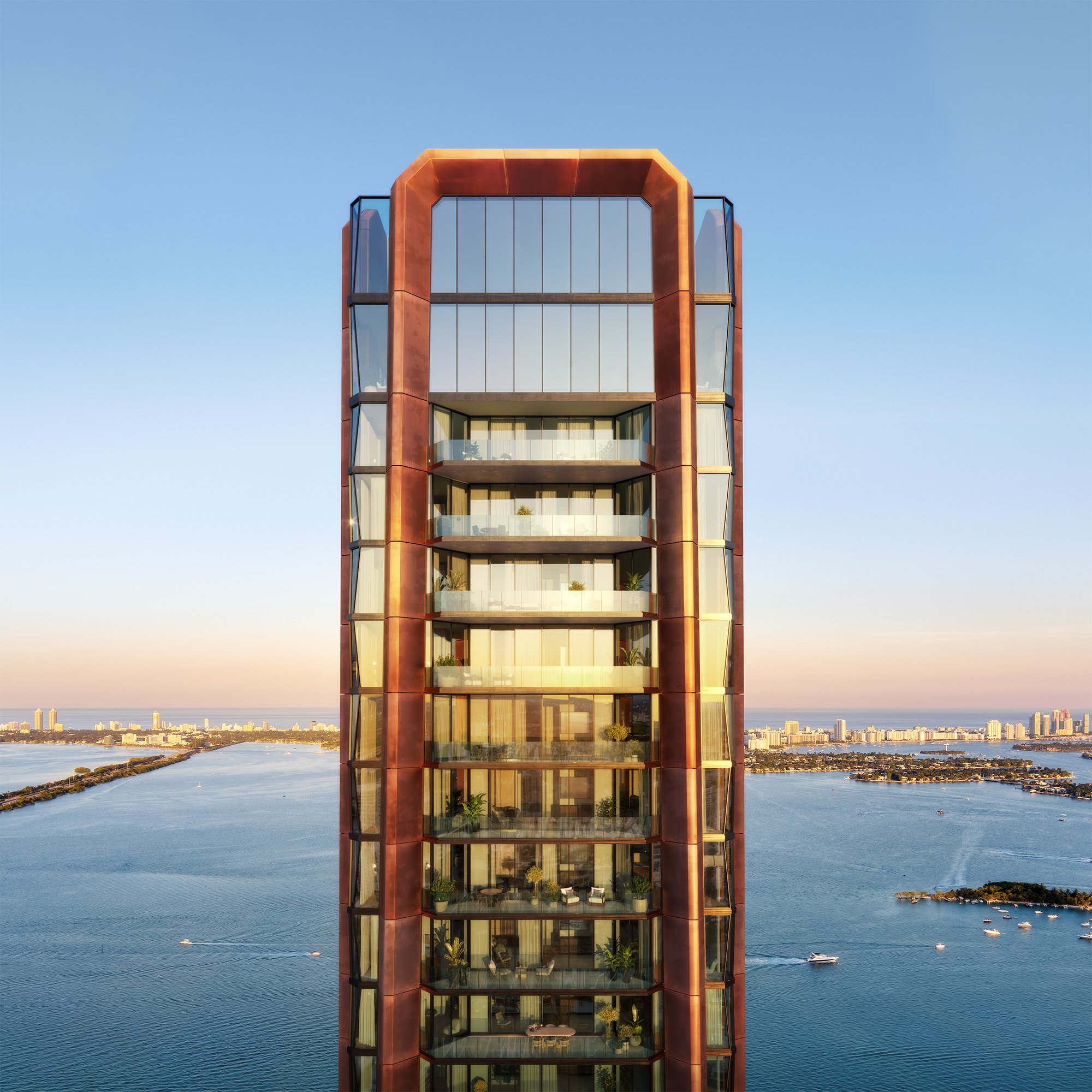
Villa Residences. Credit: Binyan Studios.
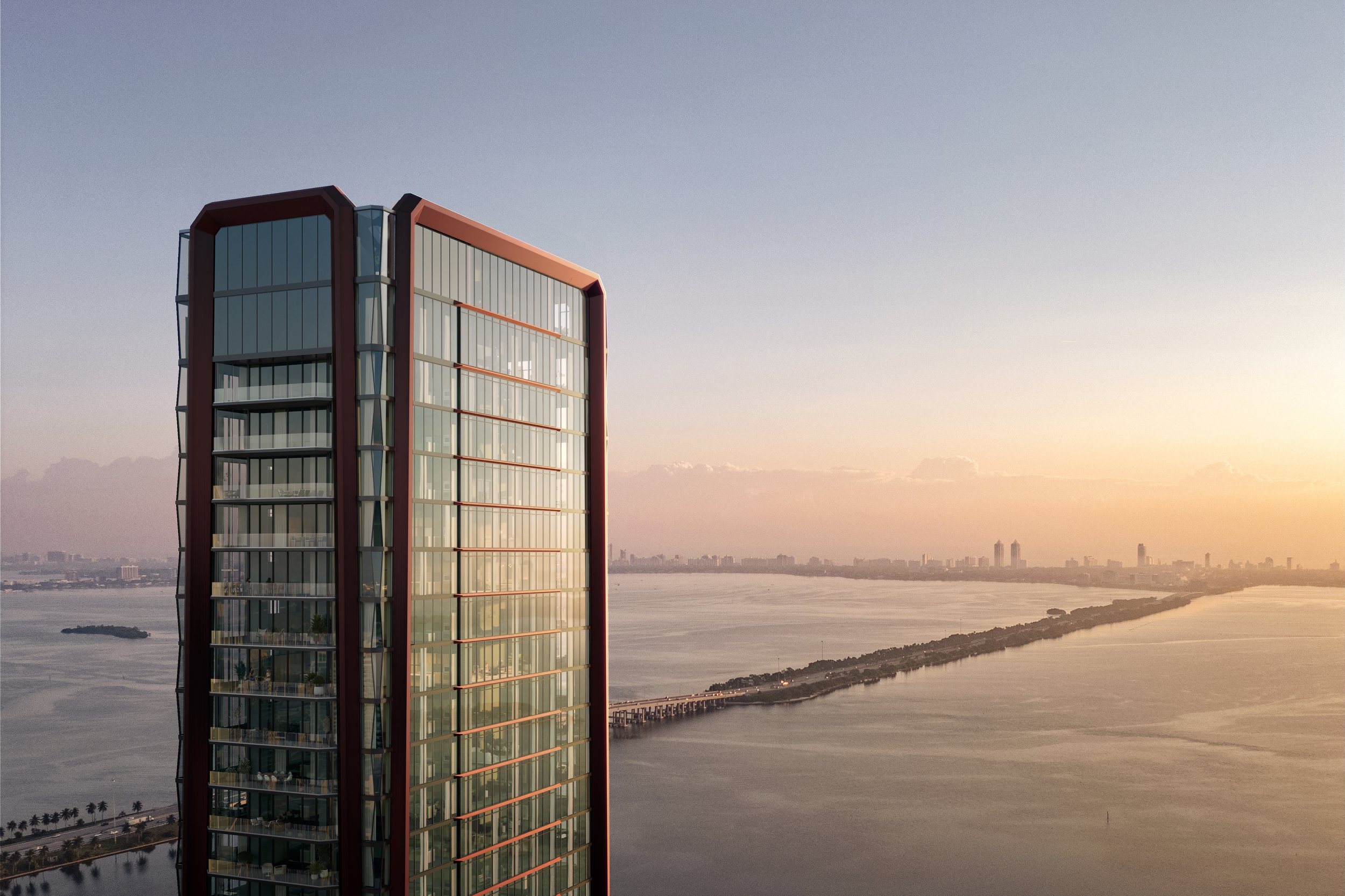
Villa Residences. Credit: Binyan Studios.
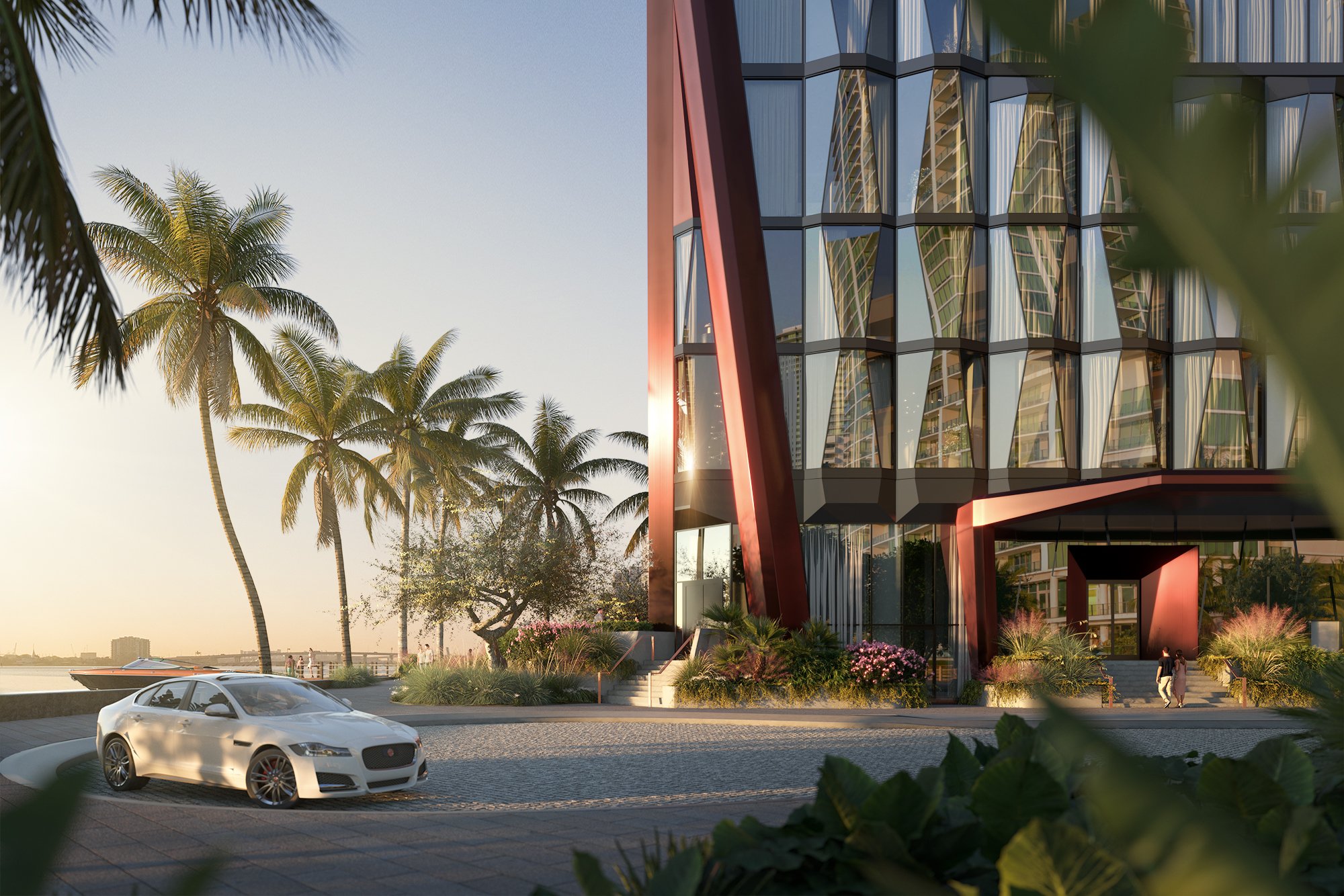
Villa Residences. Credit: Binyan Studios.
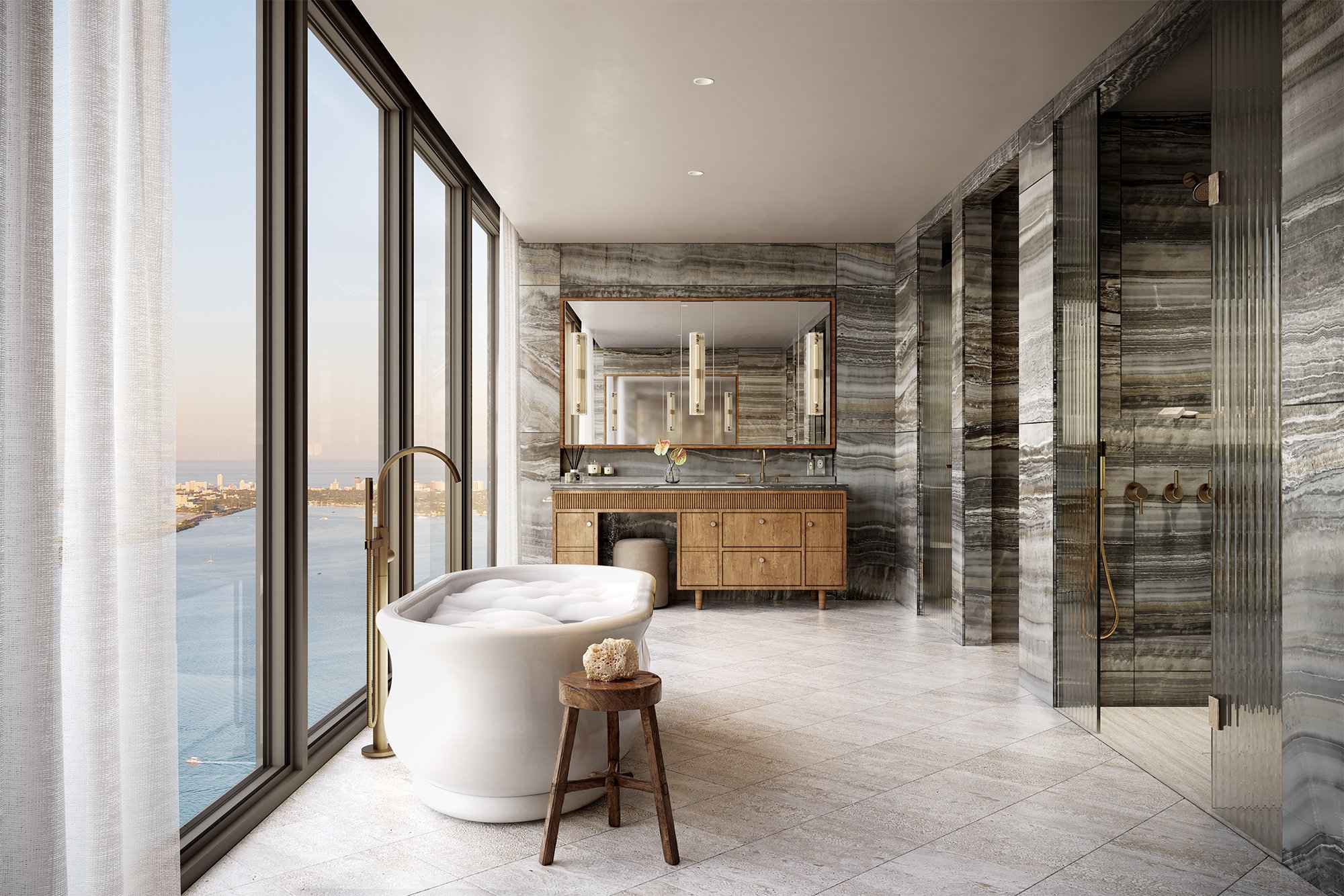
Villa Residences. Credit: Binyan Studios.
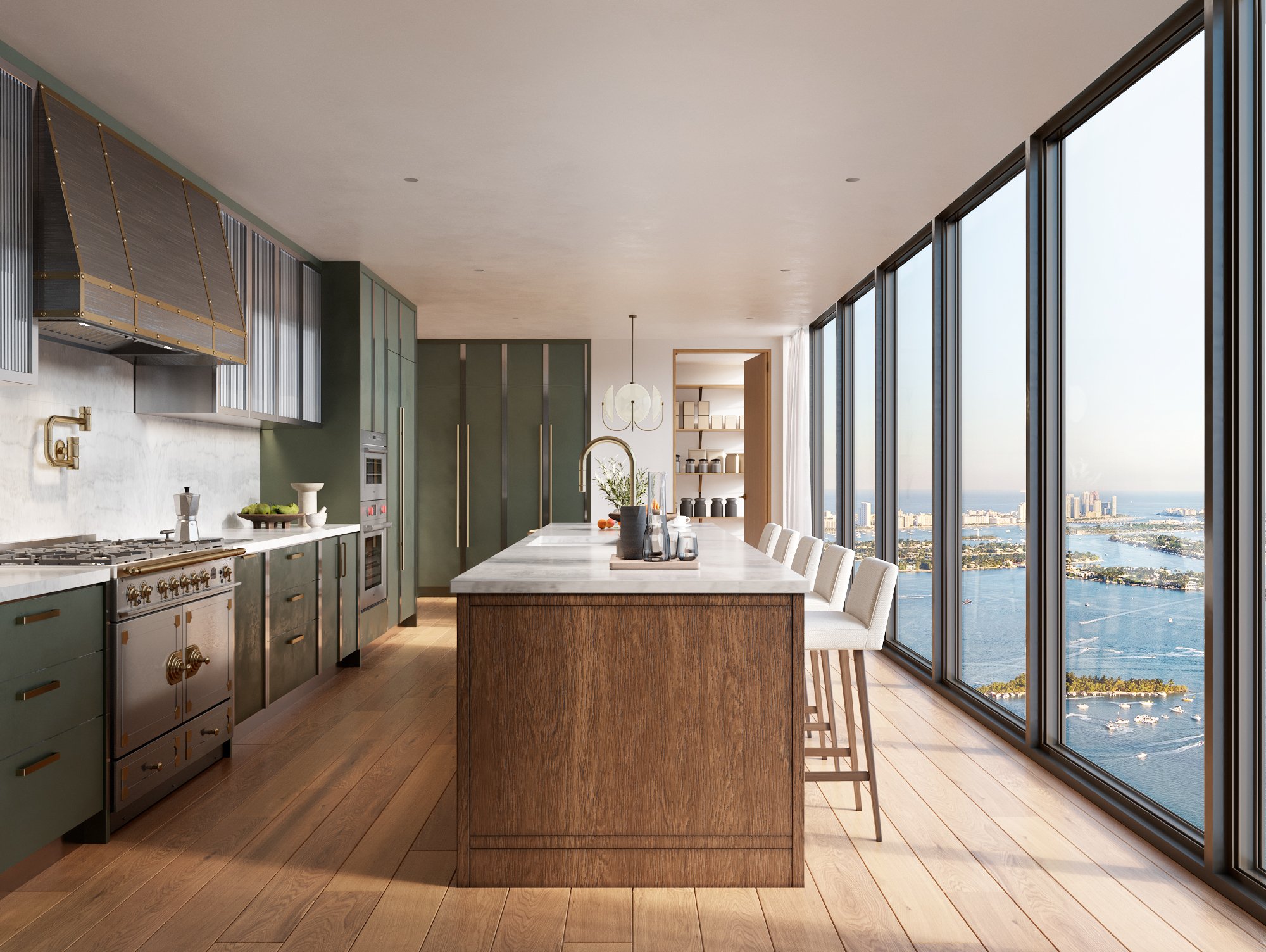
Villa Residences. Credit: Binyan Studios.
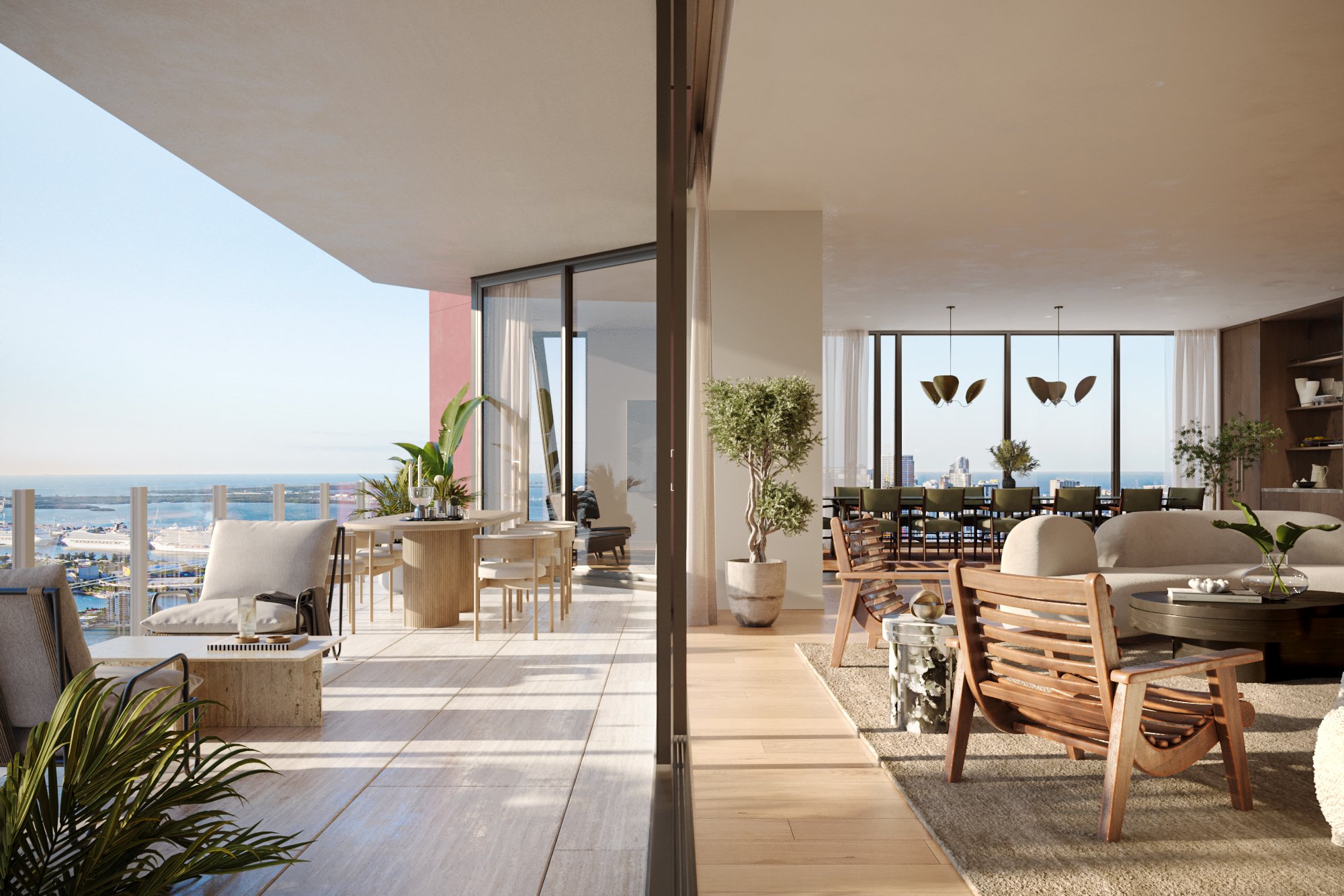
Villa Residences. Credit: Binyan Studios.
The review process for both permits has not begun, pending the submission of complete building plans. Demolition at the Villa Residences site occurred earlier this year, and a tree permit was activated in late April. Demolition permits are still needed to clear the site for the parking garage.
Subscribe to YIMBY’s daily e-mail
Follow YIMBYgram for real-time photo updates
Like YIMBY on Facebook
Follow YIMBY’s Twitter for the latest in YIMBYnews

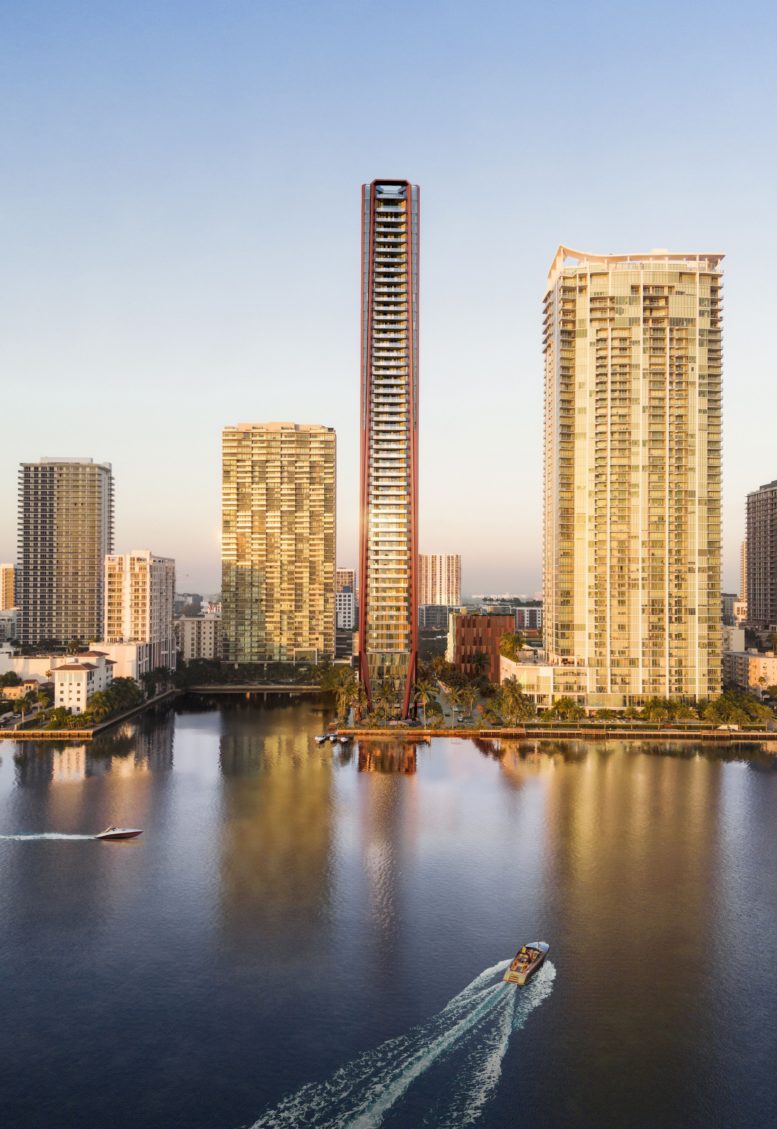
Be the first to comment on "Construction Permits Filed For 58-Story Villa Residences At 710 NE 29th Street In Edgewater, Miami"