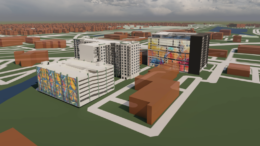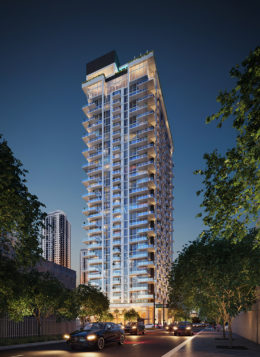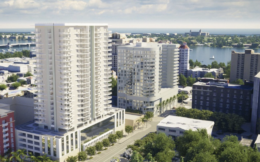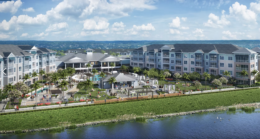Velvet Taco To Open Its First Florida Location In Fort Lauderdale In Early September 2023
Velvet Taco has announced the imminent opening of its inaugural Florida location in early September 2023, nestled in the heart of Fort Lauderdale. With its chef-driven, scratch-made menu showcasing distinctive recipes, Velvet Taco has garnered a dedicated following, leading to rapid expansion across six states: Texas, Oklahoma, Illinois, Tennessee, North Carolina, and Georgia. The expansion into Fort Lauderdale signifies a pivotal milestone, marking Florida as the seventh state to host its exceptional offerings, a testament to the brand’s unwavering commitment to reaching new audiences and exploring exciting culinary destinations.





