Developers EDEN Multifamily and The Dermot Company have unveiled plans for a residential rental tower in downtown Miami’s Park West District 11. This 46-story, 430-unit high-rise, designed by the renowned Kobi Karp Architects, will be the first collaboration between Miami-based EDEN and New York-based Dermot. Miami’s Urban Development Review Board is expected to review plans on April 19, 2023, and the project is scheduled to break ground in 2024.
Situated at 1018 North Miami Avenue, the structure will neighbor the planned E11EVEN Hotel and Residences and West Eleventh Residences and lie close to the 27-acre mixed-use Miami Worldcenter complex. The development is zoned T6-60A-O under Miami 21 and has a land use designation of Restricted Commercial. Located within a Transit-Oriented Development (TOD) area, the property is within walking distance of multiple means of mass transit. The property will offer easy access to the Brightline Train Station, connecting Miami to West Palm Beach and soon to Orlando.
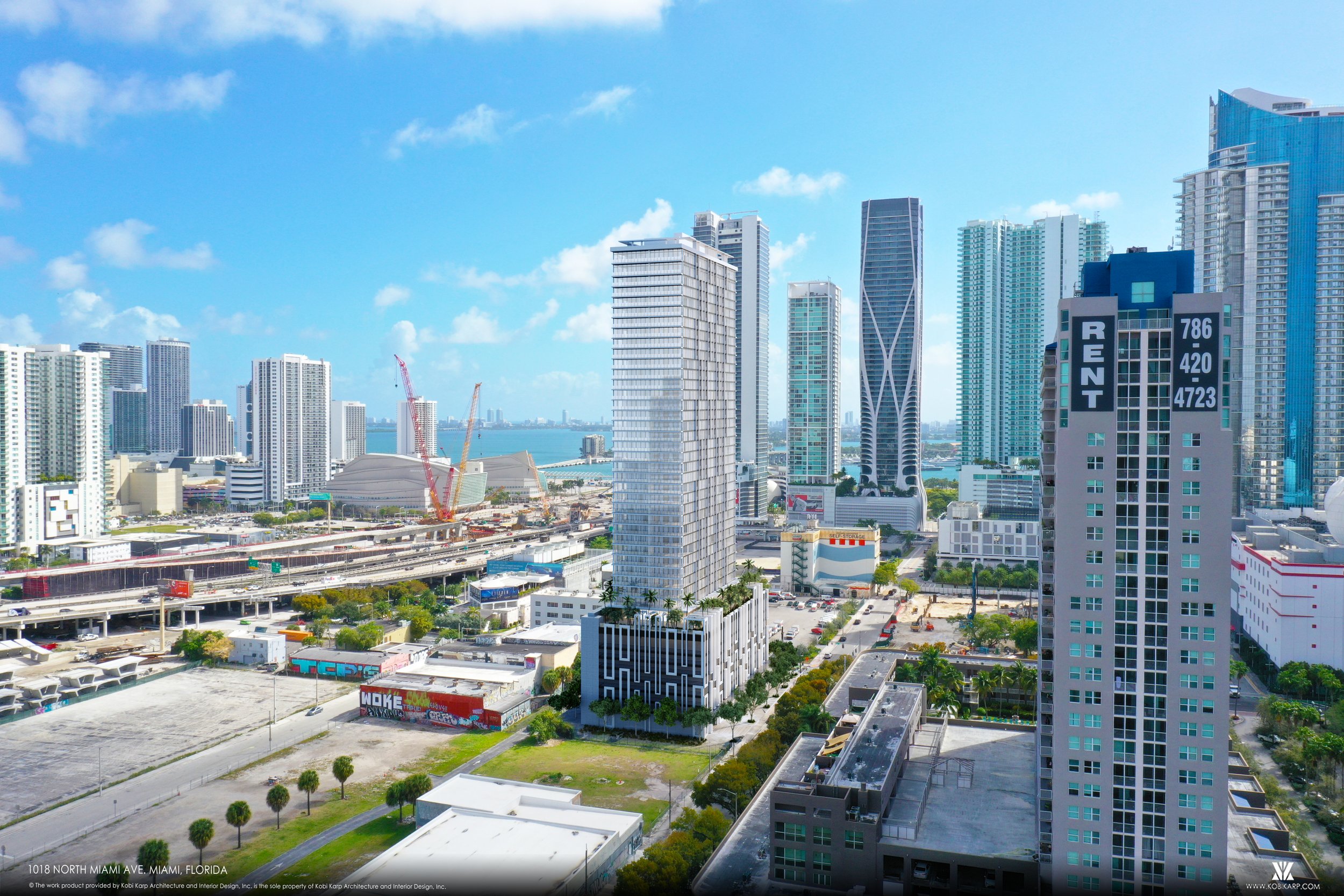
1018 North Miami Avenue. Credit: Kobi Karp Architects.
The project’s design responds primarily to human scale and pedestrian interests, transforming the currently vacant land and a two-story structure slated for demolition into a vibrant and pedestrian-friendly space.
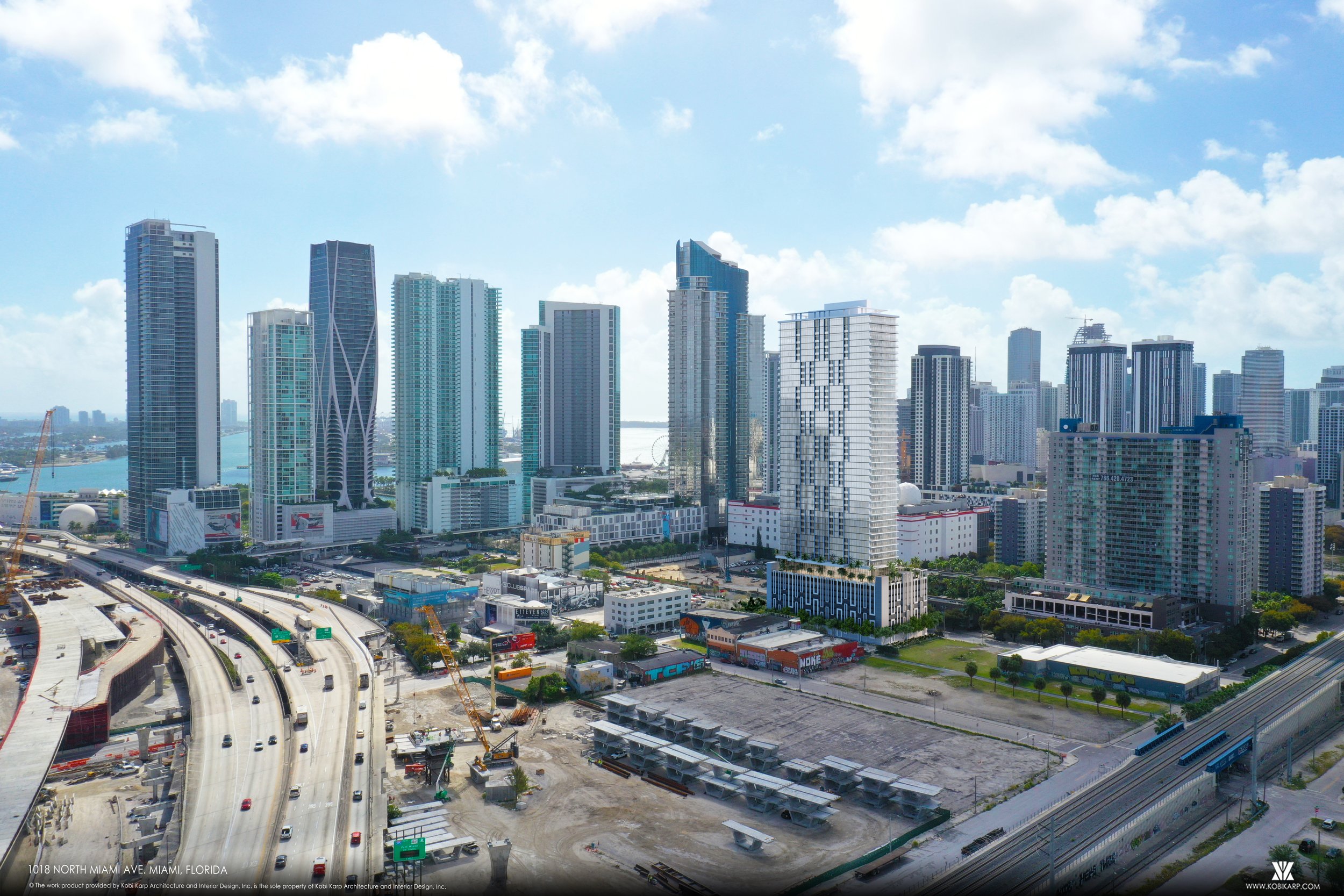
1018 North Miami Avenue. Credit: Kobi Karp Architects.
The development will also yield 7,510 square feet of commercial space, 455 parking spaces, and a robust landscaping plan incorporating native trees that shade pedestrians. Furthermore, the project includes an artistic treatment along the garage facades, accentuating the structure and screening the garage.
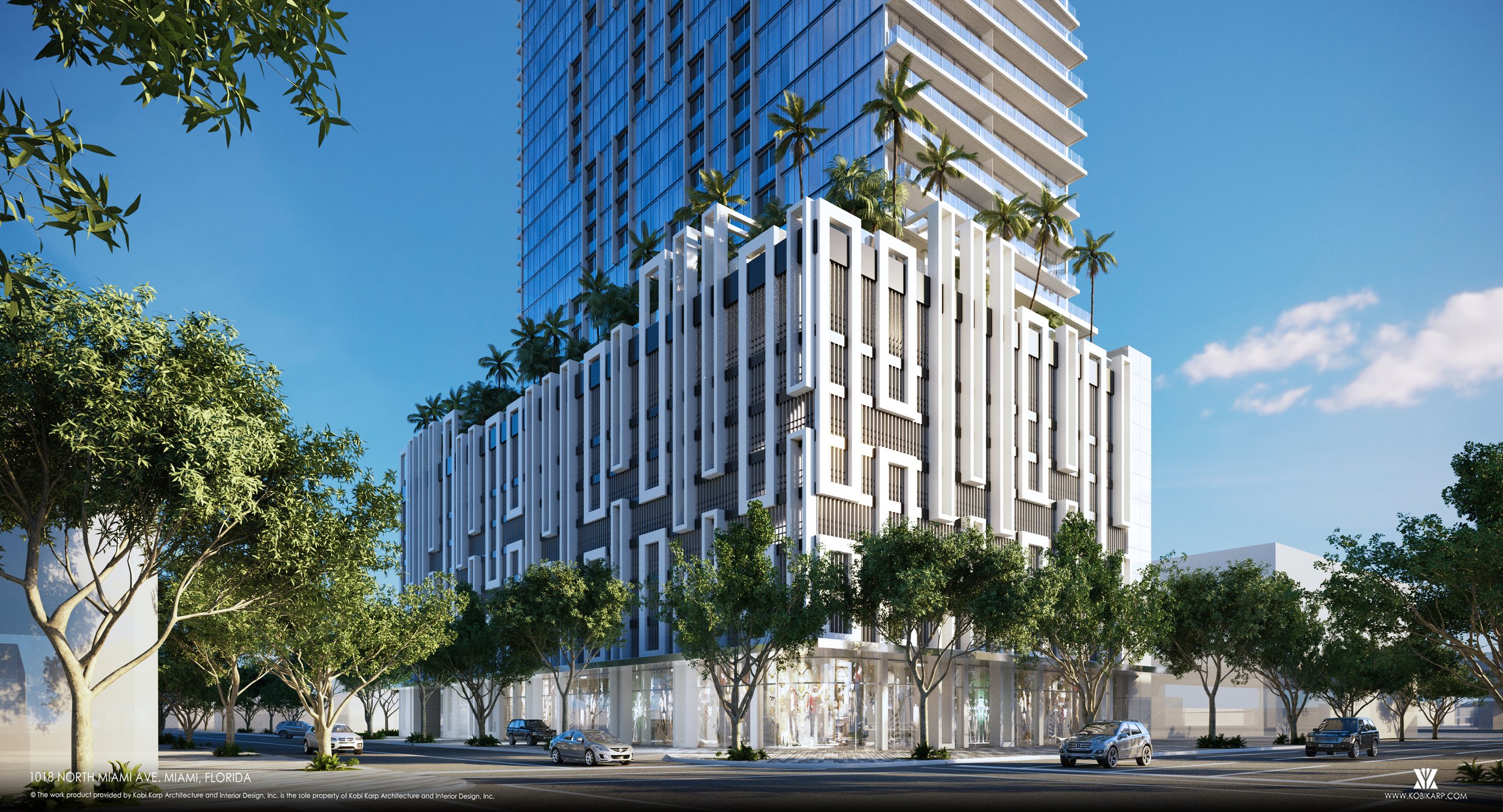
1018 North Miami Avenue. Credit: Kobi Karp Architects.
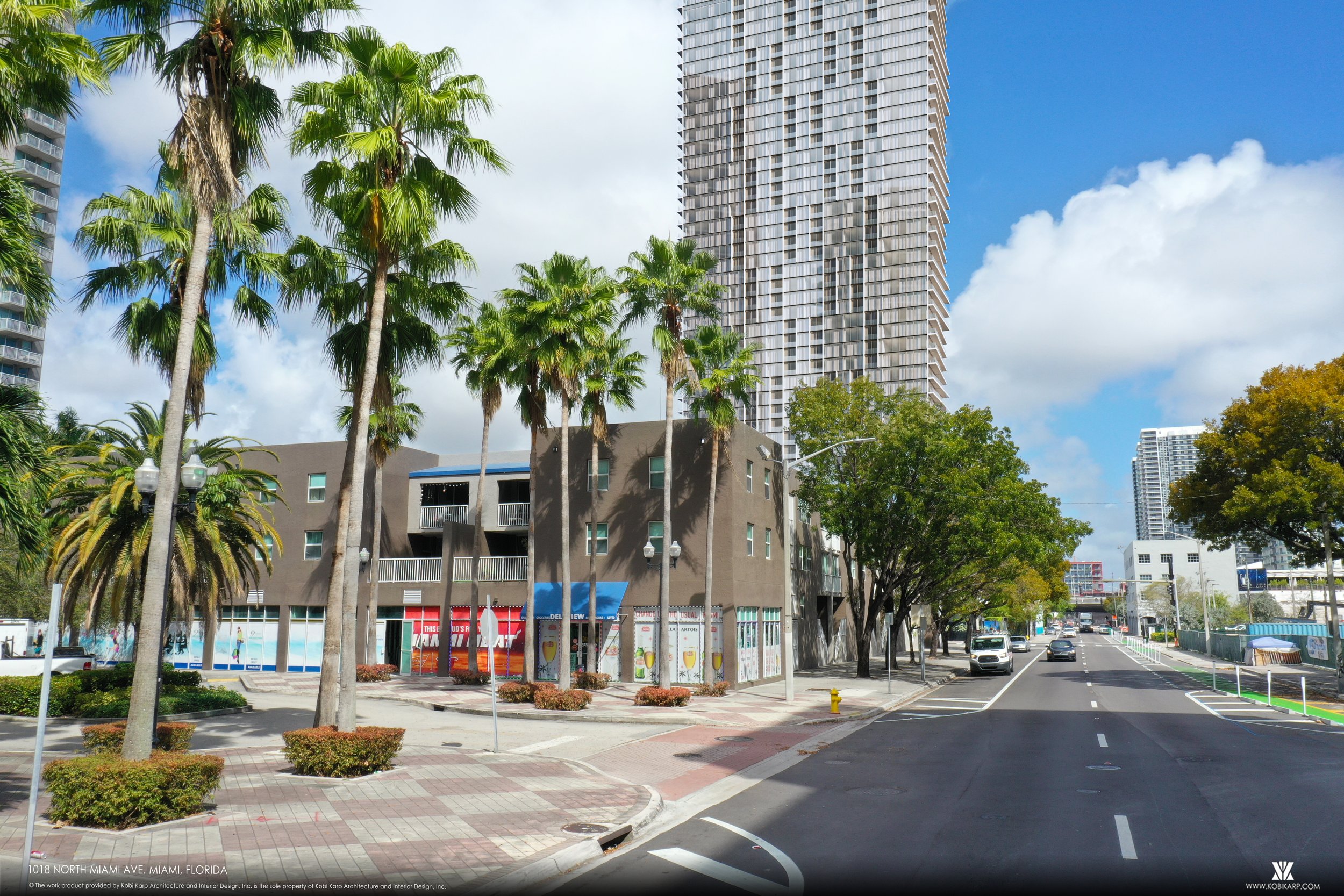
1018 North Miami Avenue. Credit: Kobi Karp Architects.
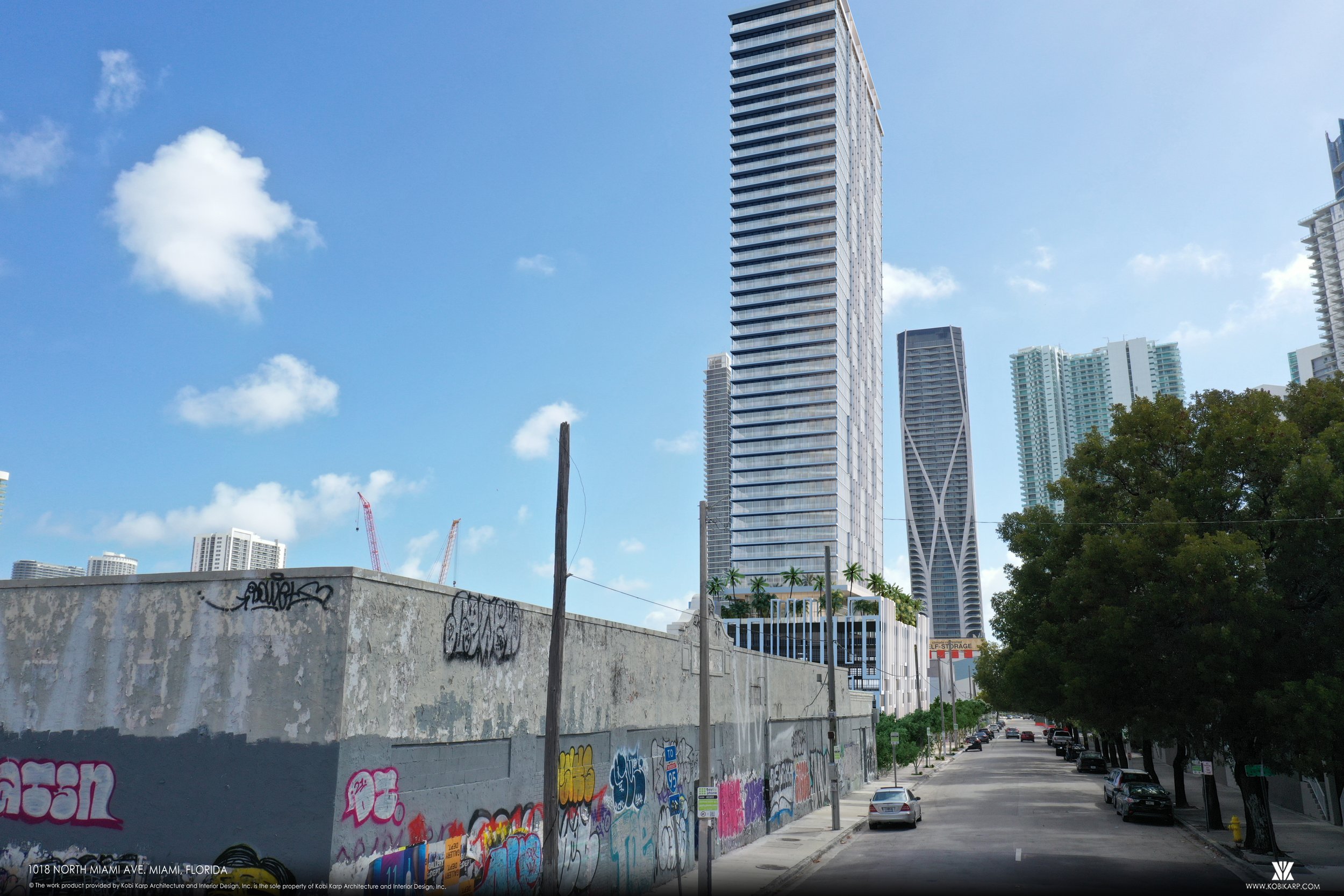
1018 North Miami Avenue. Credit: Kobi Karp Architects.
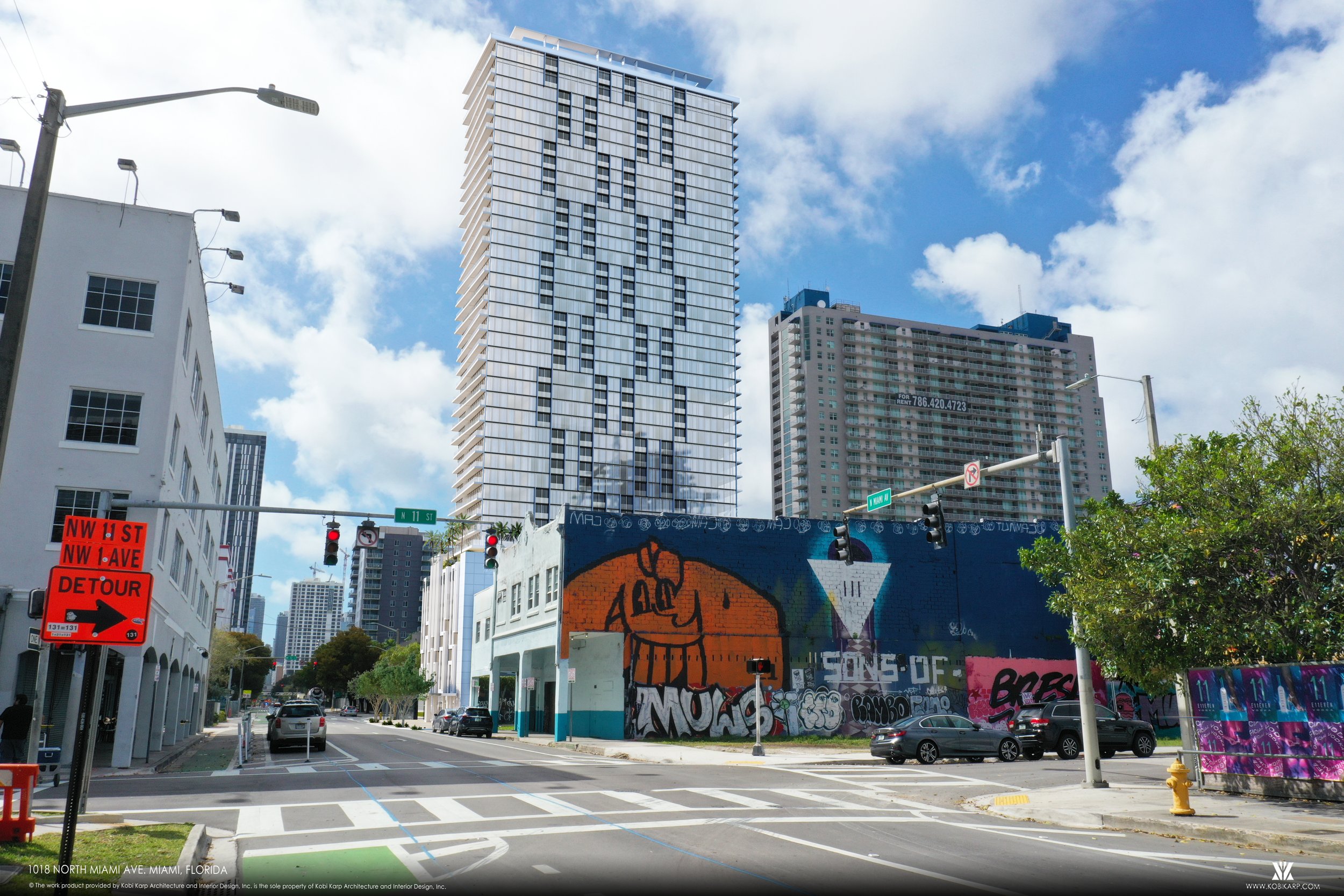
1018 North Miami Avenue. Credit: Kobi Karp Architects.
The developers have requested multiple waivers to enhance the project’s functionality, sustainability, and overall appeal while ensuring resident safety. Among vital waiver requests are permitted to place parking within the Second Layer above the first story along both the Principal and Secondary Frontages, with art or glass treatment, as this would allow for a more efficient parking layout and improved safety for residents; permission to substitute one commercial loading berth for two residential loading berths, enabling more flexibility in loading options; authorization for a slight increase in maximum lot coverage from 80% to 81.62%, which will have no functional impact on the pedestrian realm and enhance the building’s sustainability; permission to decrease the required garage drive aisle width from 23′ to 22′, to maximize parking and ensure a more efficient garage/podium layout for improved energy conservation; and permission for up to a 30% parking reduction for properties within a Transit-Oriented Development (TOD) area, as the project site is situated close to multiple transit stations.
The Miami 21 Guiding Principles support the waivers requested for this development in several ways, demonstrating alignment with the city’s vision for sustainable, accessible, and vibrant urban development. Encouraging infill and redevelopment, the project activates the pedestrian realm and replaces vacant land with a mixed-use structure. By focusing growth at transit nodes rather than along corridors, the development reinforces the pattern of neighborhoods and urban centers while promoting a framework of transit, pedestrian, and bicycle systems. Adhering to the principles of compact, pedestrian-oriented, and mixed-use communities, the project ensures daily living activities are accessible within walking distance, supports interconnected networks of thoroughfares, and offers a range of open spaces. Additionally, the development places appropriate building densities and land uses within walking distance of transit stops contributing to the physical definition of thoroughfares as civic places and accommodating vehicles while respecting pedestrians and the spatial form of public space. Lastly, the architecture and landscape design draw from local climate, topography, history, and building practices, incorporating native trees and vegetation into the landscaping plan.
Subscribe to YIMBY’s daily e-mail
Follow YIMBYgram for real-time photo updates
Like YIMBY on Facebook
Follow YIMBY’s Twitter for the latest in YIMBYnews

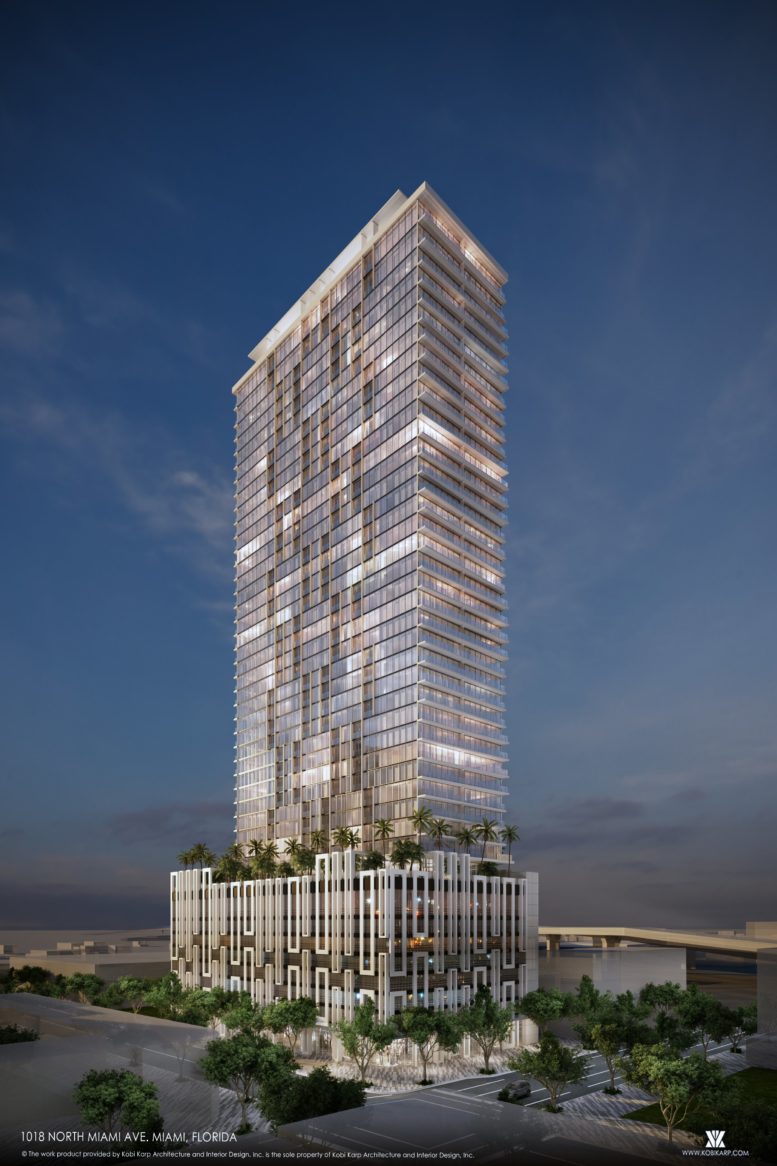
koby karp architect??? hahahhahahhahhhahahhahhahhahahhahahhaa
A lot of numbers and stats here… Except the buildings height? Did I miss it?
Dear floridayimby.com owner, Your posts are always well-written and easy to understand.