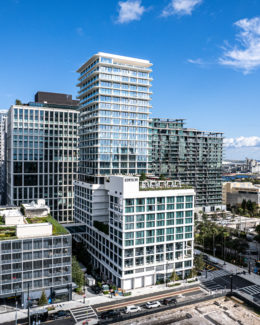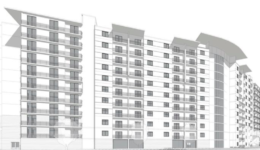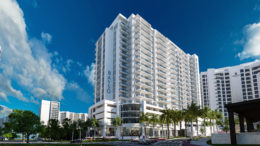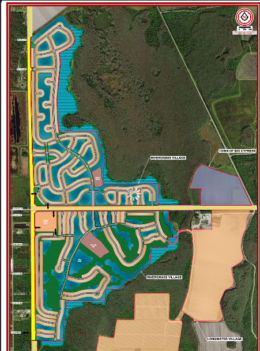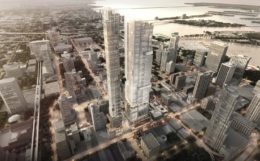YIMBY Scopes Views Of The 27-Story Tampa EDITION Hotel & Residence At Water Street Tampa
YIMBY recently stopped by The Tampa EDITION Hotel & Residence, a 27-story mixed-use building at the recently completed first phase of Strategic Property Partners’ 56-contiguous-acre Water Street Tampa mixed-use development, addressed as 500 Channelside Drive (Hotel) and 1000 Water Street (Residence). The project was designed by Morris Adjmi Architects alongside Nichols Architects as the architect of record and contains 38 luxury residences and a 5-star, 172-key hotel with interiors appointed and curated by Roman and Williams via Ian Schrager’s EDITION luxury lifestyle brand. Suffolk Construction served as the general contractor for the 319-foot-tall tower, which completed construction earlier this year.

