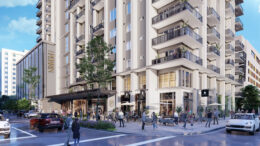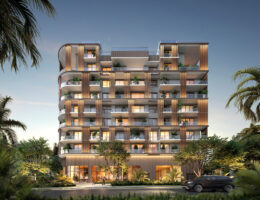‘The Beacon at Creative Village’ Proposed for West Amelia Street and North Parramore Avenue in Orlando, FL
An entity connected to Ustler Development, Atlantic Housing Partners LLLP, and Bank of America Community Development Corp. hopes to get approval for an affordable housing development in Orlando. The venture calls for 115 units in a five-story building.





