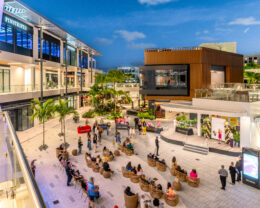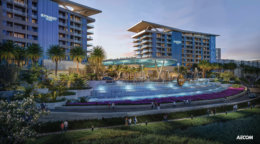‘The Indigo’ to Undergo Multi-Million-Dollar Renovation at 801 Chestnut St., Clearwater, Florida
The Indigo, a multi-family housing development once known as Prospect Towers in Clearwater, will undergo an extensive renovation that will yield much-needed affordable housing for low-income families.





