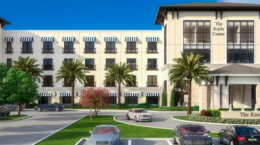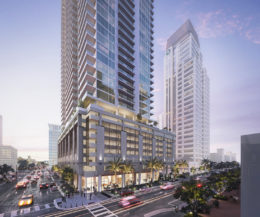Riverside6 To Offer Affordable Housing at 6th Avenue and 9th Street, Bradenton, Florida
Riverside6 has one goal: to offer “truly affordable” housing for those living in Bradenton, Florida. The five-story complex will offer 80 units, comprising one-bedroom to three-bedroom apartments.





