New details have emerged for a 54-story transit-oriented mixed-use tower planned to ascend on the southeast corner of SW 1st Avenue and SW 8th Street in Brickell, Miami. Gazit Horizons, the North American subsidiary of Israel-based real estate developer Gazit Globe Group, along with Atlantic Pacific Communities have filed plans for Brickell Gateway, a 643-foot-tall building proposed for 90 Southwest 8th Street, which is across the street from Brickell City Centre and adjacent to Solitair Brickell Apartments. Although we don’t have official renderings just yet, we know the project is being designed by Coral Gables-based Corwil Architects with Kimley-Horn as the civil engineer. The building is proposed to yield 504 multifamily residential units, 16,882 square feet of retail space and parking space for up to 245 vehicles.
The property is currently improved with a vacant 3-story commercial building built in 1971, which was purchased by Gazit Horizons Brickell LLC, the joint venture between the two developers, back in July 2017 for nearly $30 million. The interior lot spans 0.49 acres, or 21,204 square feet net area. According to the attached Letter of Intent, the project must be approved at a special exception hearing of the Board of County Commissioners. The preliminary site plans are presented for a project that is consistent with the County’s stated goals and policies to encourage transit-oriented development within the RTZ Metromover Subzone, stating that the The City of Miami zoning regulations for the Property, particularly related to overburdensome parking and loading requirements, do not make development feasible on small lots such as this site.
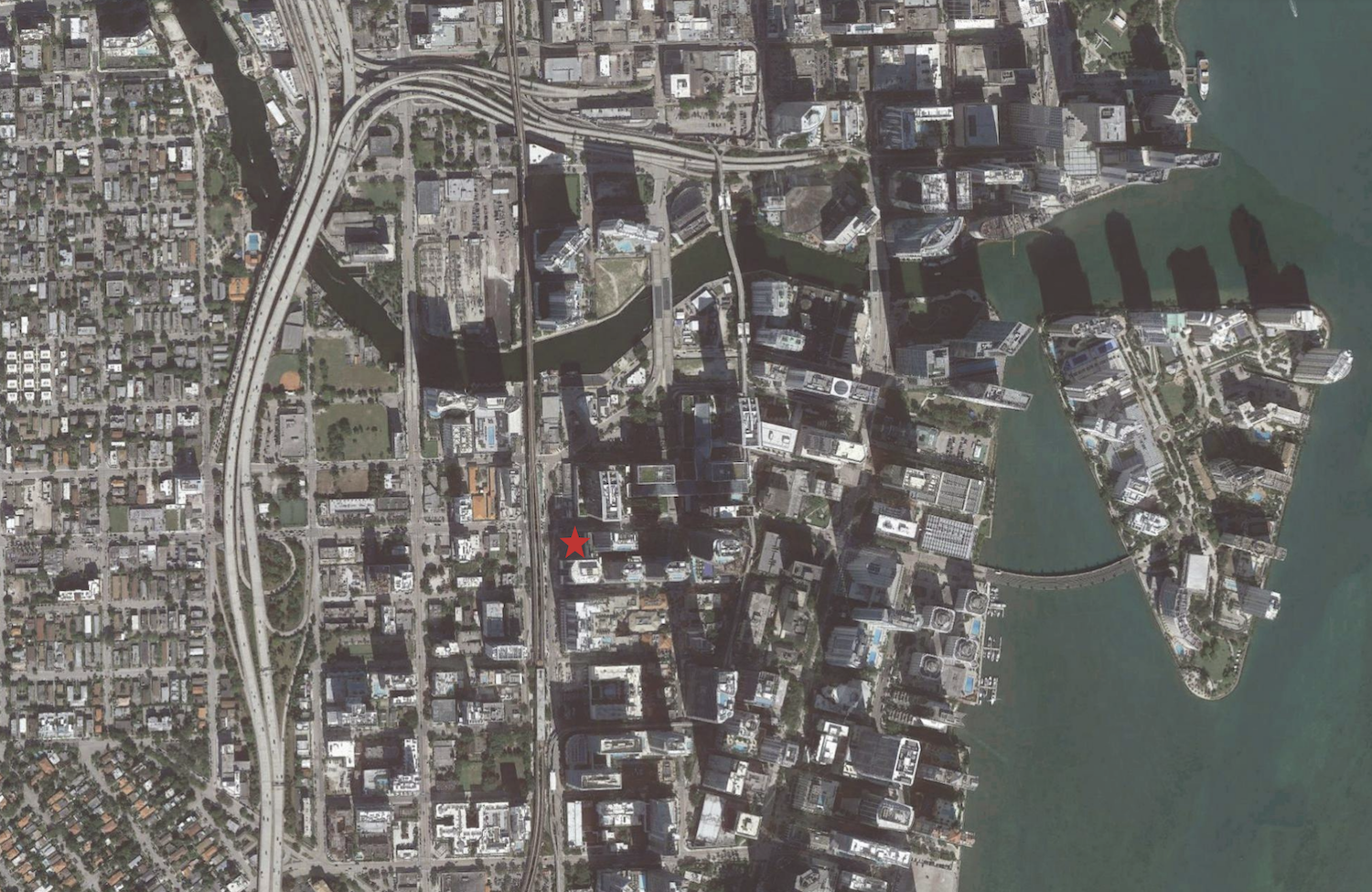
Indication of where the development site is located. Photo courtesy of Gazit Horizons Brickell LLC.
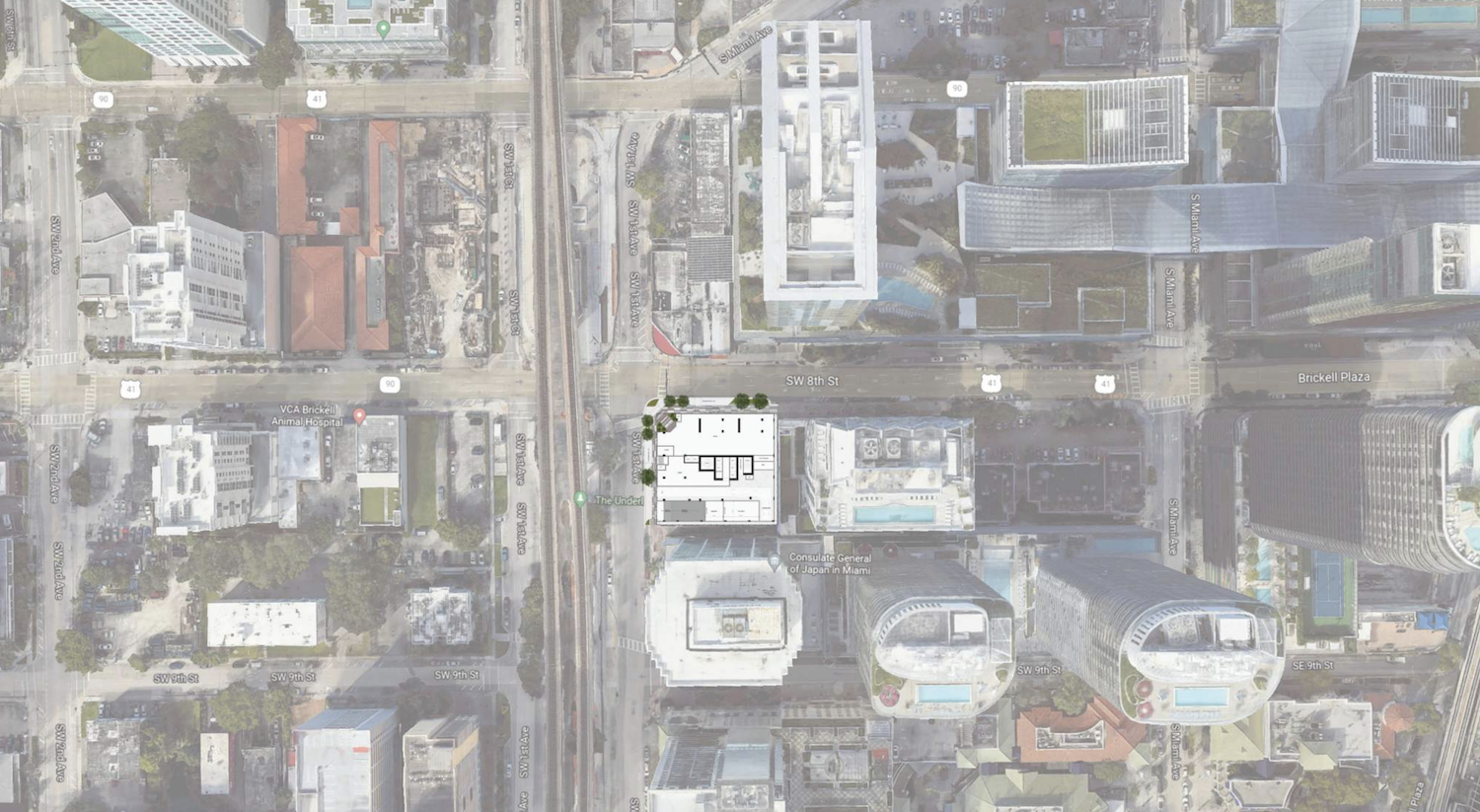
Aerial context site. Photo courtesy of Gazit Horizons Brickell LLC.
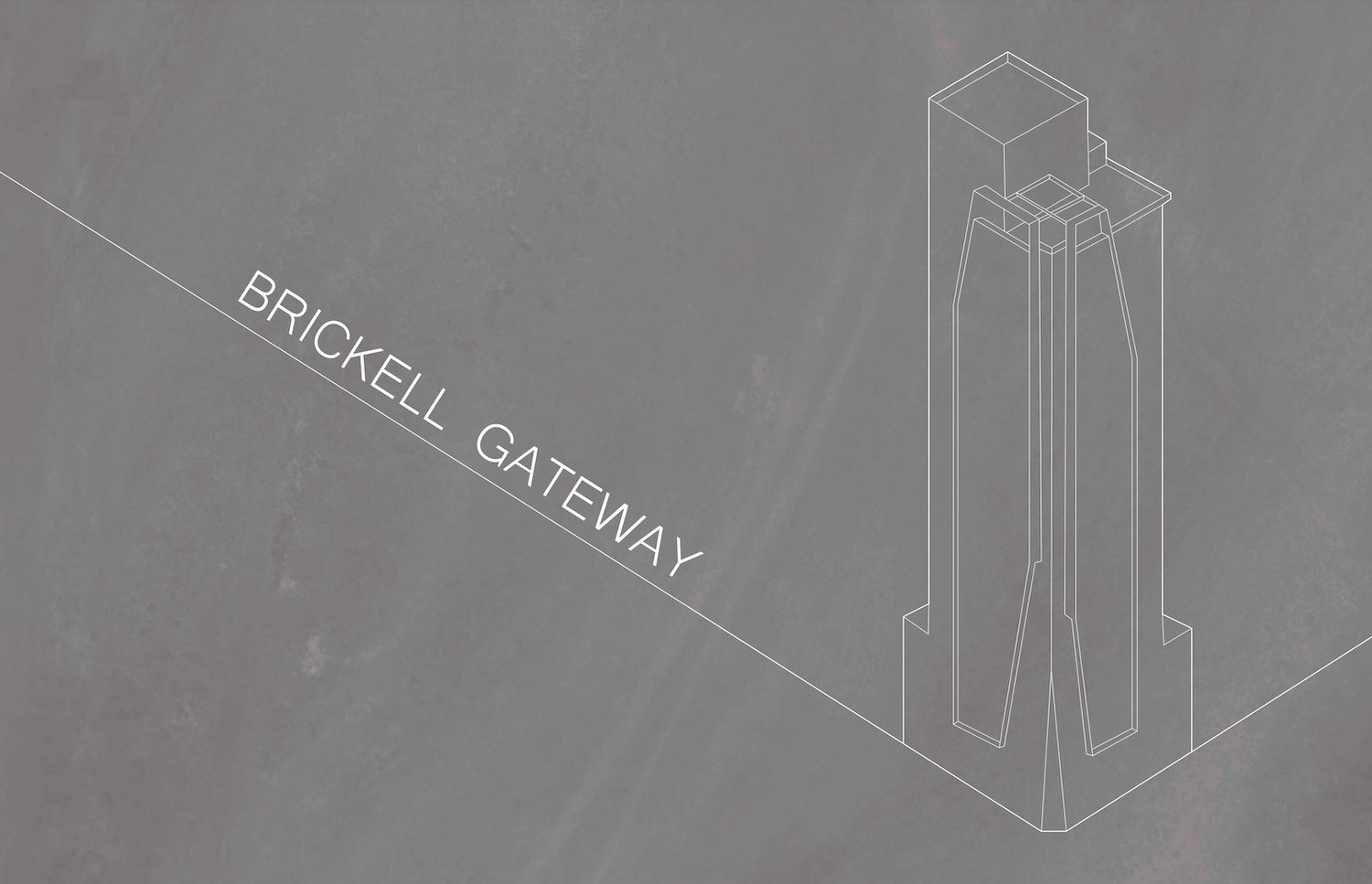
Brickell Gateway. Photo courtesy of Gazit Horizons Brickell LLC.
“The RTZ Metromover Subzone will better facilitate additional housing and business opportunities in the highly urbanized Brickell neighborhood. In particular, the Property is located in close proximity to multiple Metrorail and Metromover stations, and directly abuts the first completed Underline phase across SW 1st Avenue. The Project promotes a pedestrian and cyclist-friendly community that reduces the number of cars contributing to ongoing traffic congestion in Brickell, while providing convenient transit access to places of employment and entertainment in the surrounding region.”
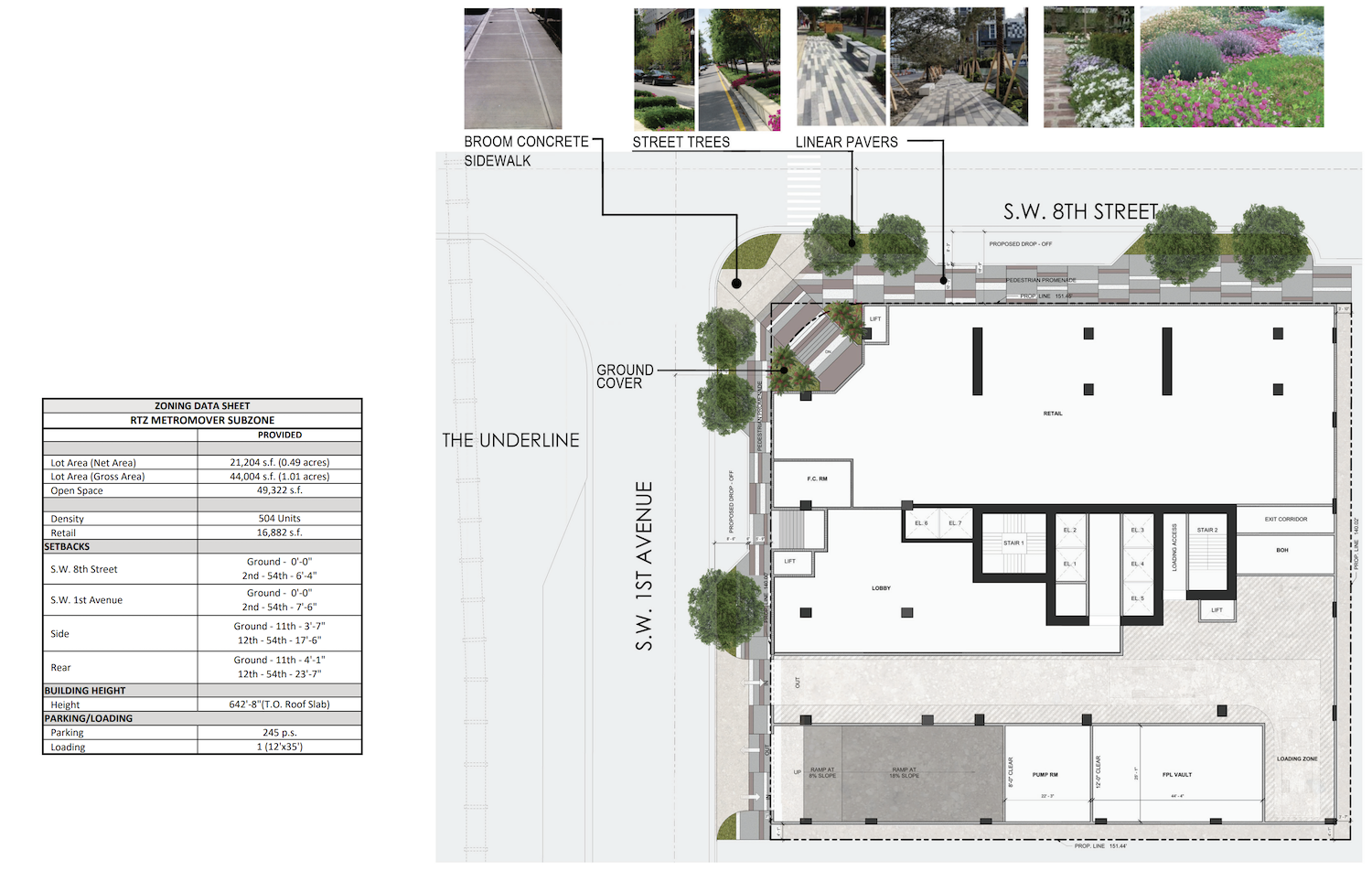
Ground floor plan. Photo courtesy of Gazit Horizons Brickell LLC.
Retail spaces would be located on the ground floor and second floor.
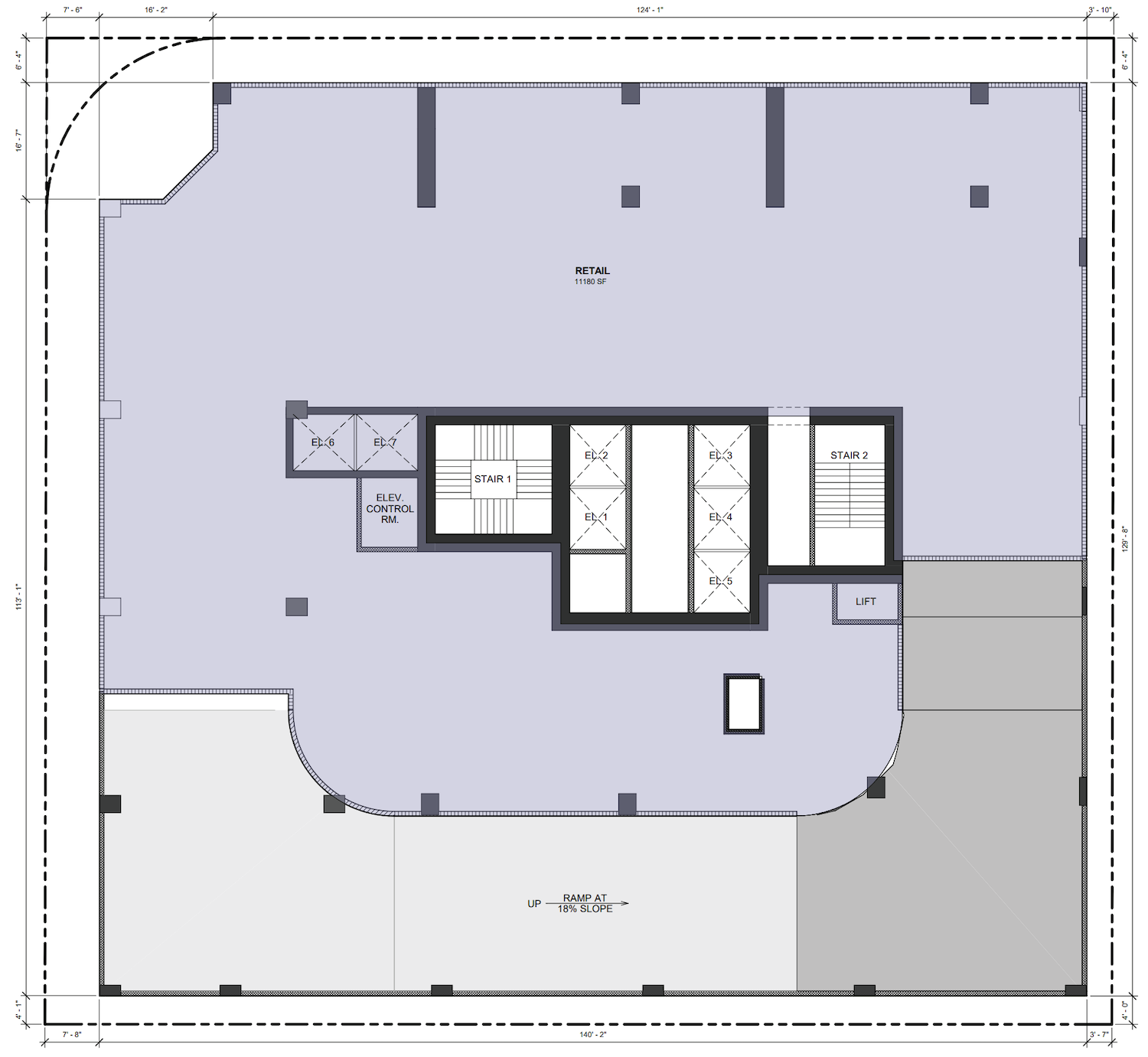
2nd level floor plan. Photo courtesy of Gazit Horizons Brickell LLC.
There would be 8 levels of parking from floors 3 through 11, which makes for quite a tall podium/base.
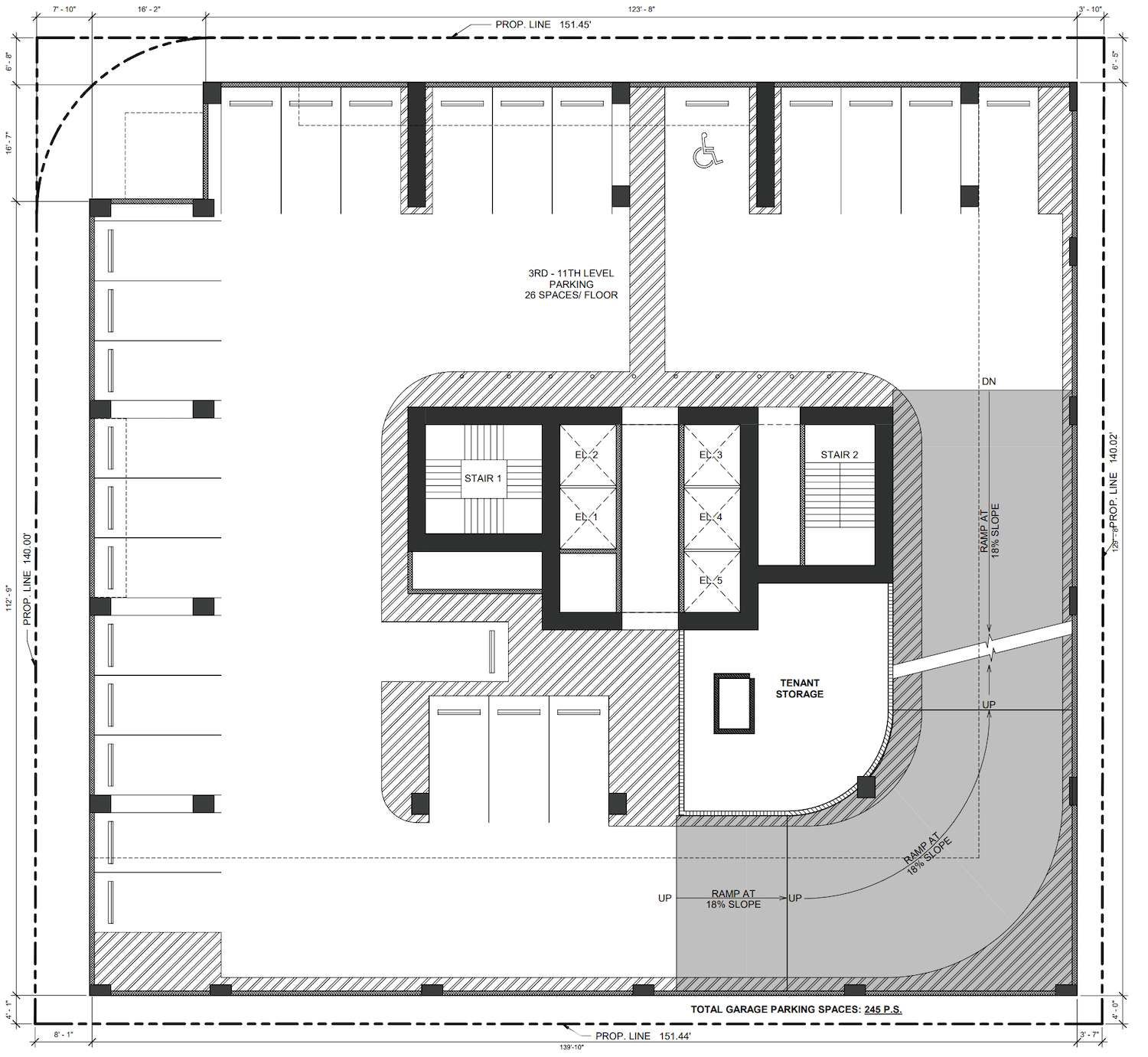
Typical parking floor plan. Photo courtesy of Gazit Horizons Brickell LLC.
Although still subject to change, residences would come in studio through three-bedroom floor plans, ranging between 560 and 1,320 square feet.
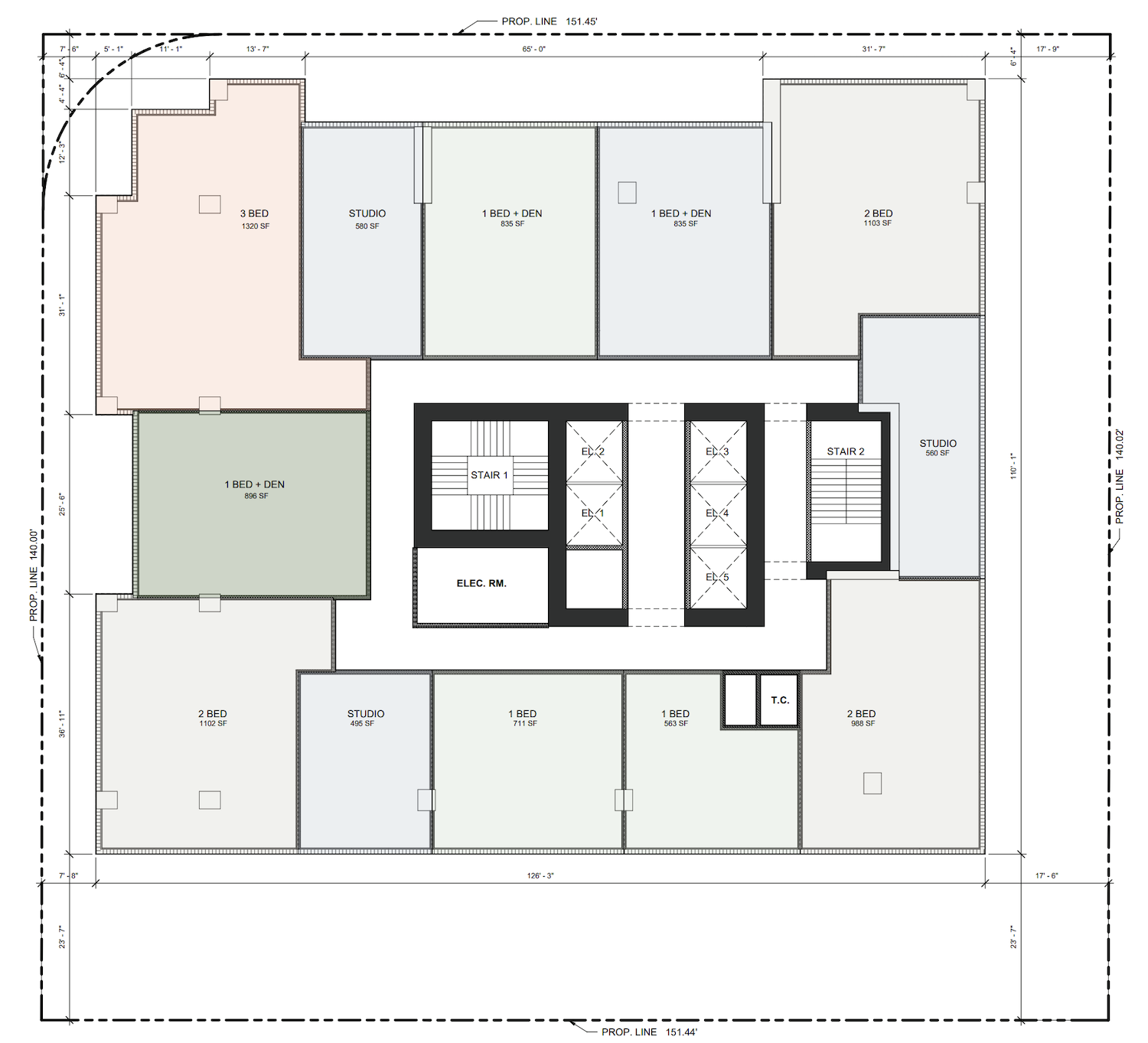
Typical residential floor plan. Photo courtesy of Gazit Horizons Brickell LLC.
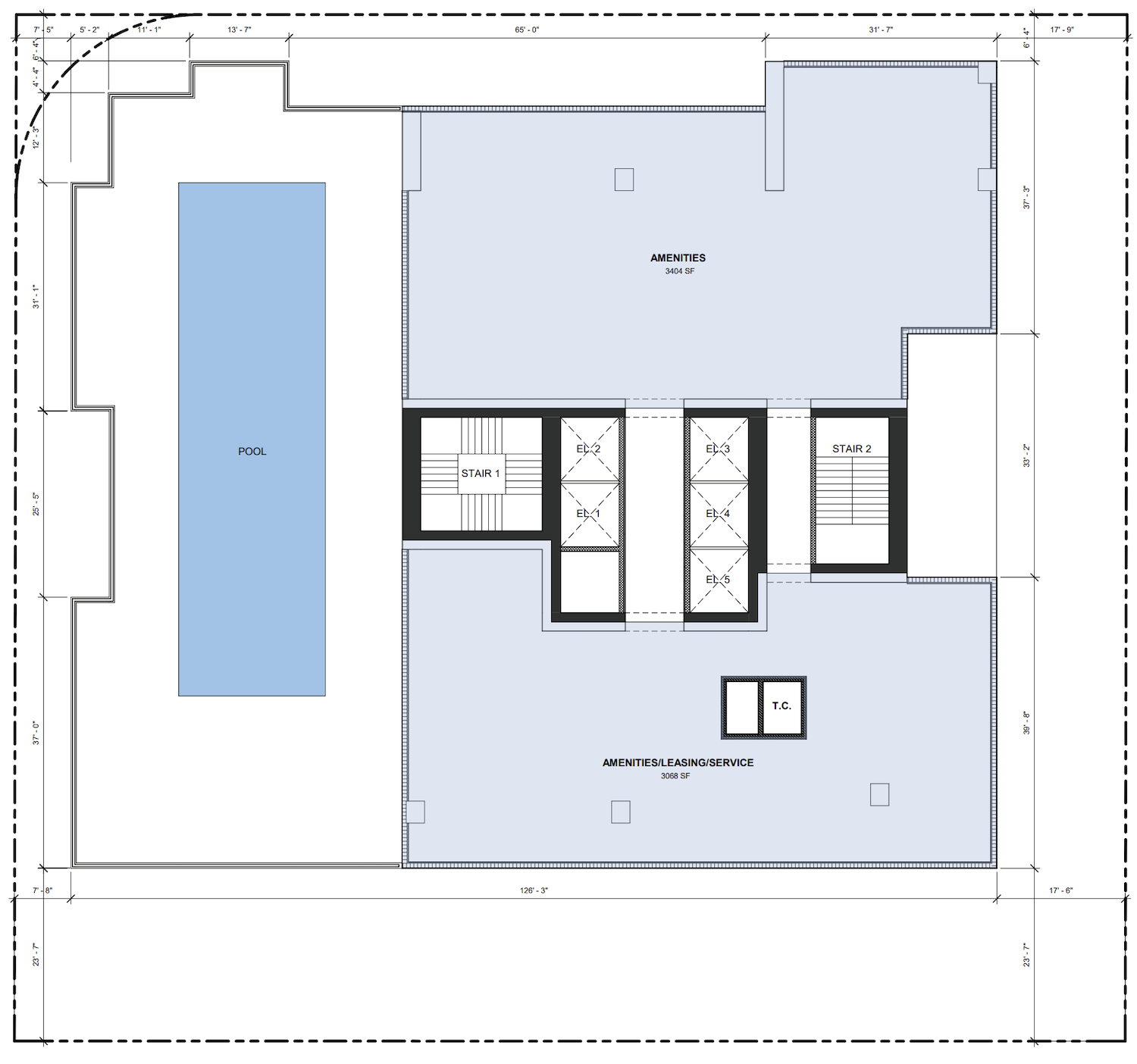
Amenity level floor plan. Photo courtesy of Gazit Horizons Brickell LLC.
The pre-application meeting with Miami-Dade County planners is scheduled for February 24, 2022.
Subscribe to YIMBY’s daily e-mail
Follow YIMBYgram for real-time photo updates
Like YIMBY on Facebook
Follow YIMBY’s Twitter for the latest in YIMBYnews

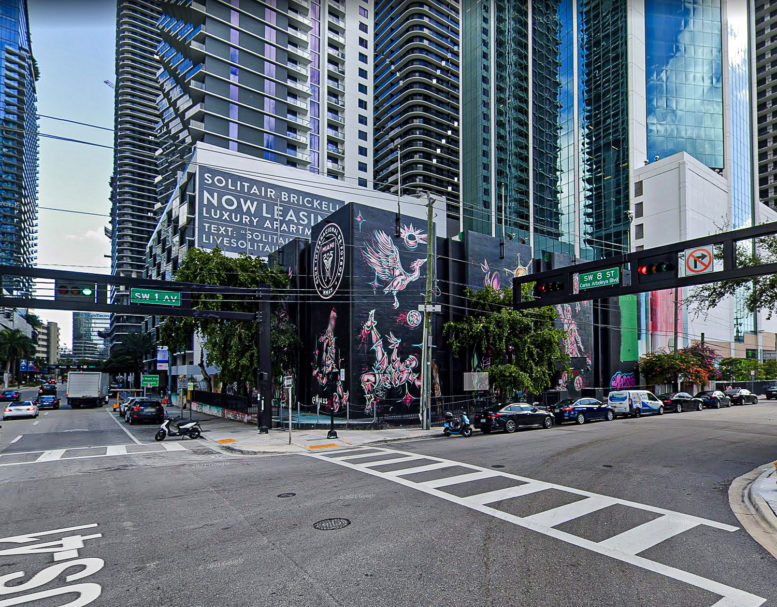
PLEASE LET ME KNOW WHEN YOU WILL START TO SELL