Total demolition permits have been issued for an unfinished concrete parking structure at 530 Northwest 1st Court in the Overtown District of Downtown Miami. The 5-story structure has stood on the property since around 2008 and was supposed to support a 29-story office building once known as Logik Tower, which was cancelled due to financial constraints and the recession that proceeded. The interior lot spans 22,500 square feet and is bound by NW 1st Court. on the East, NW 6th Street on the North, and two vacant lots on the West addressed as 525 and 533 NW 2nd Avenue. The permit was approved on February 11, 2022 and marked active by the 14th with The BG Group LLC listed as the general contractor at the cost of $153,930.
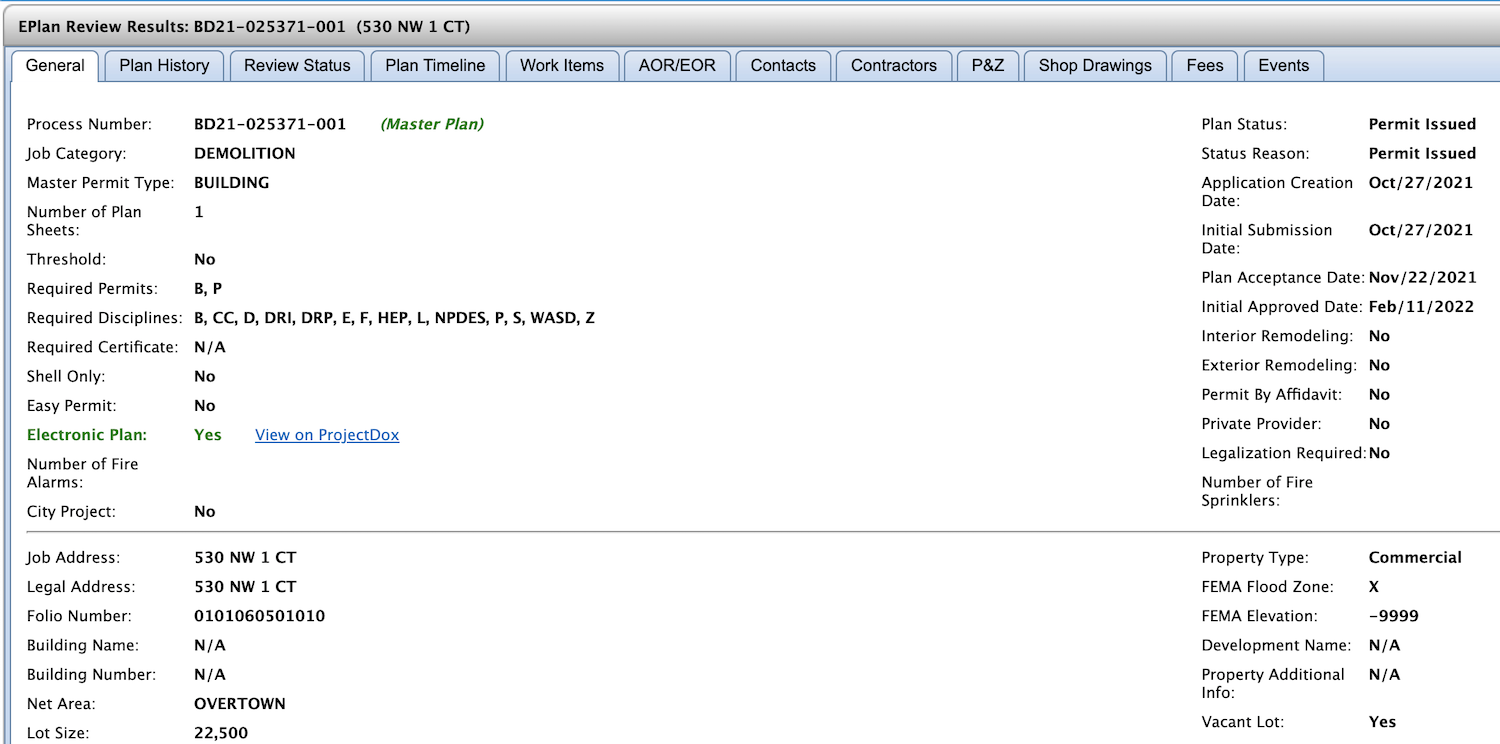
Issued demolition permit. Photo from iBuild Miami.
The demolition of the concrete shell will make way for Miami Station, a 41-story mixed-use building designed by Hollywood, Florida-based ODP Architecture & Design, which is being planned for 525 Northwest 2nd Avenue. The Related Group is the developer behind the project, which according to the most recent application submitted to the Urban Development Review Board is proposed to yield 752,859 square feet of new construction including 200,234 square feet of office space, 309 residential units, 8,508 square feet of retail space and a parking garage for 510 vehicles. The building was originally planned to rise 459-feet, but back in November 2021, the developer applied for FAA permits to build up to 539-feet, or 546-feet above sea level. The application has not reached a determination just yet, but details on how the height increase will alter the original plans has not been made public as of yet.

Miami Station. Designed by ODP Architecture & Design.
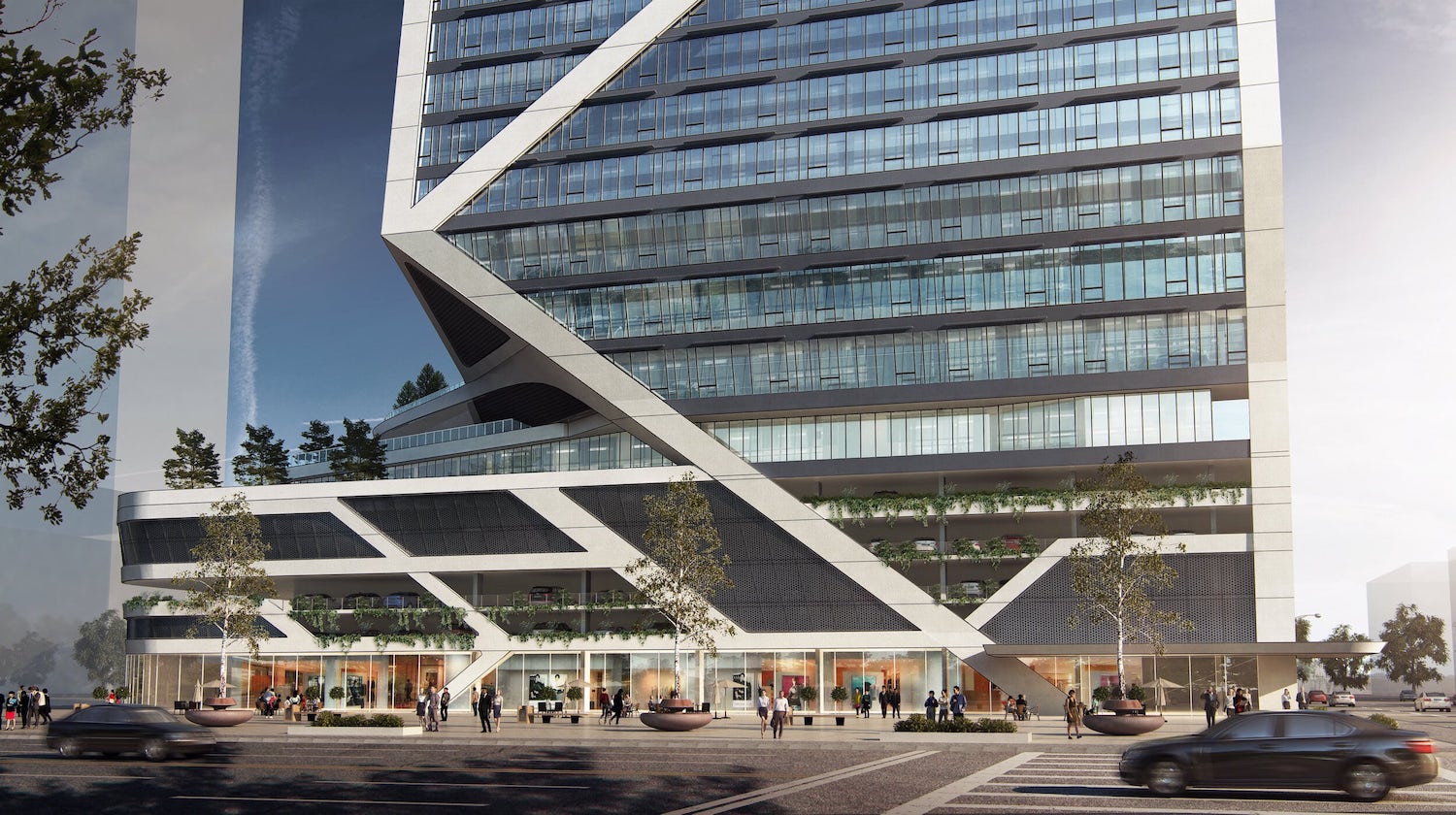
Miami Station. Designed by ODP Architecture & Design.

Miami Station. Designed by ODP Architecture & Design.
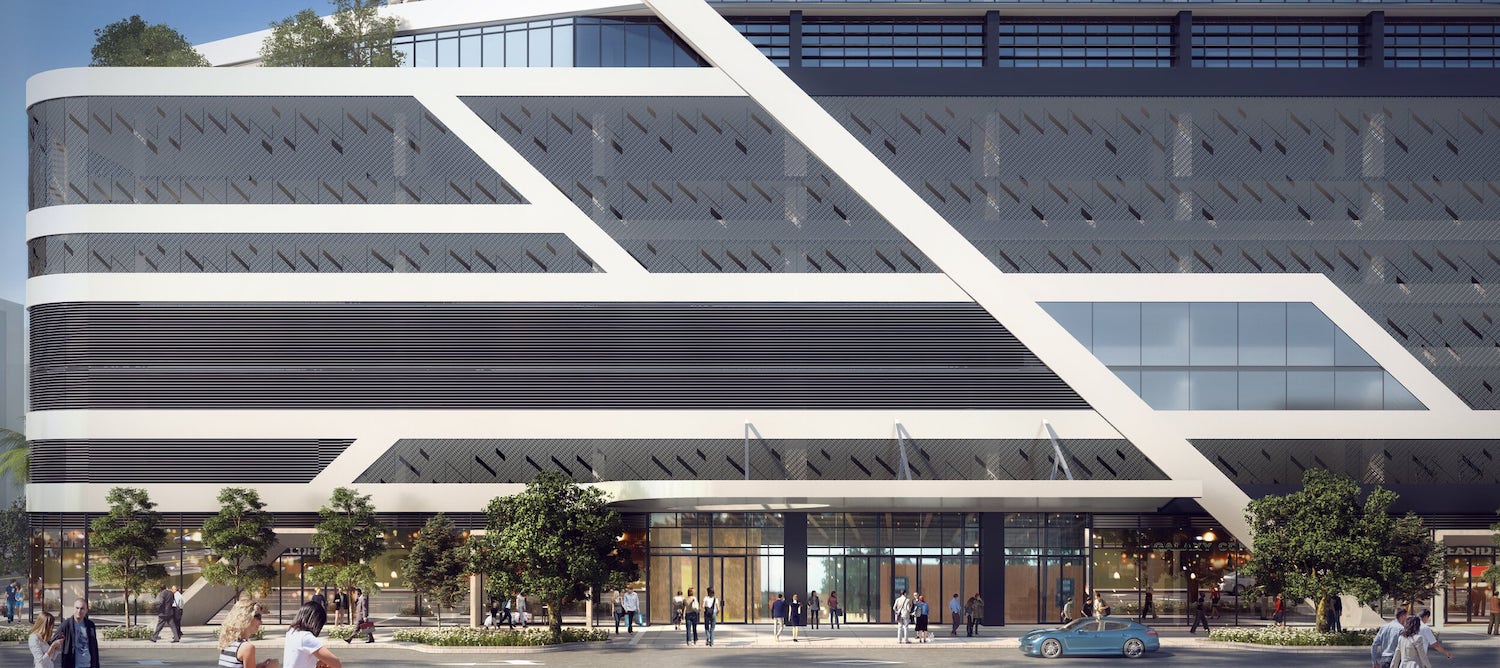
Miami Station. Designed by ODP Architecture & Design.
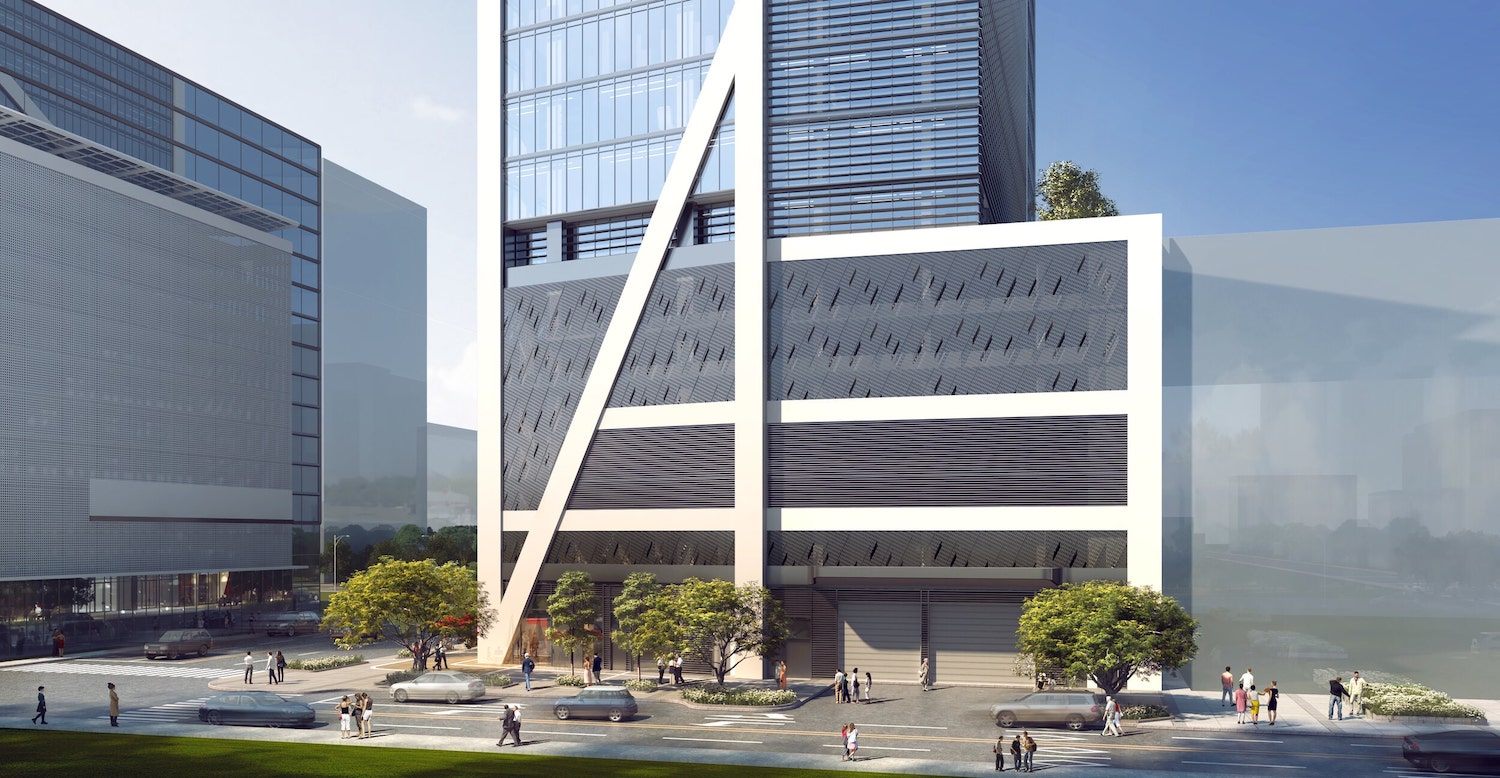
Miami Station. Designed by ODP Architecture & Design.
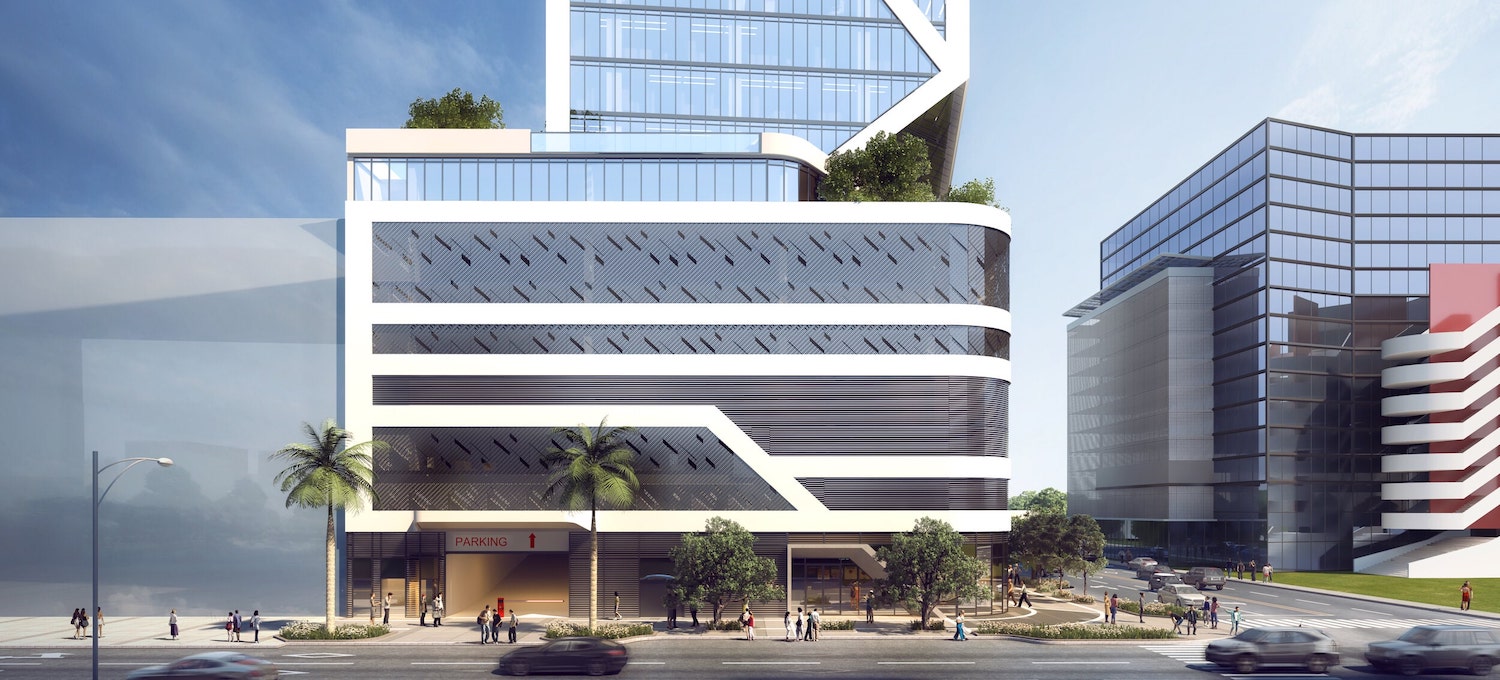
Miami Station. Designed by ODP Architecture & Design.
The 5-story parking structure currently occupies the northeast corner of the block, but should be removed relatively quickly considering there are only a few levels.
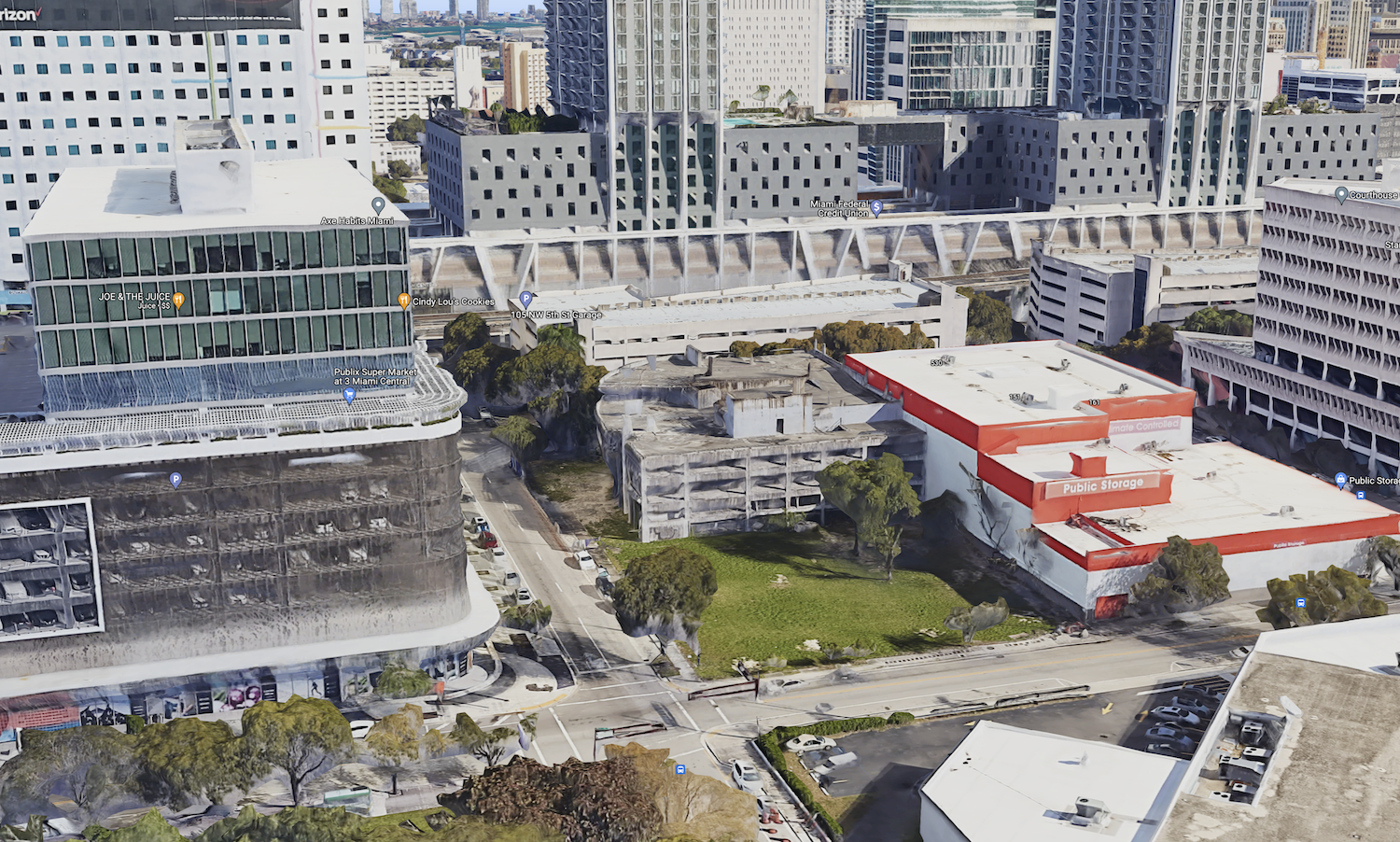
3D aerial view of the existing unfinished parking structure at 530 NW 1st Ct. Photo from Google Maps.
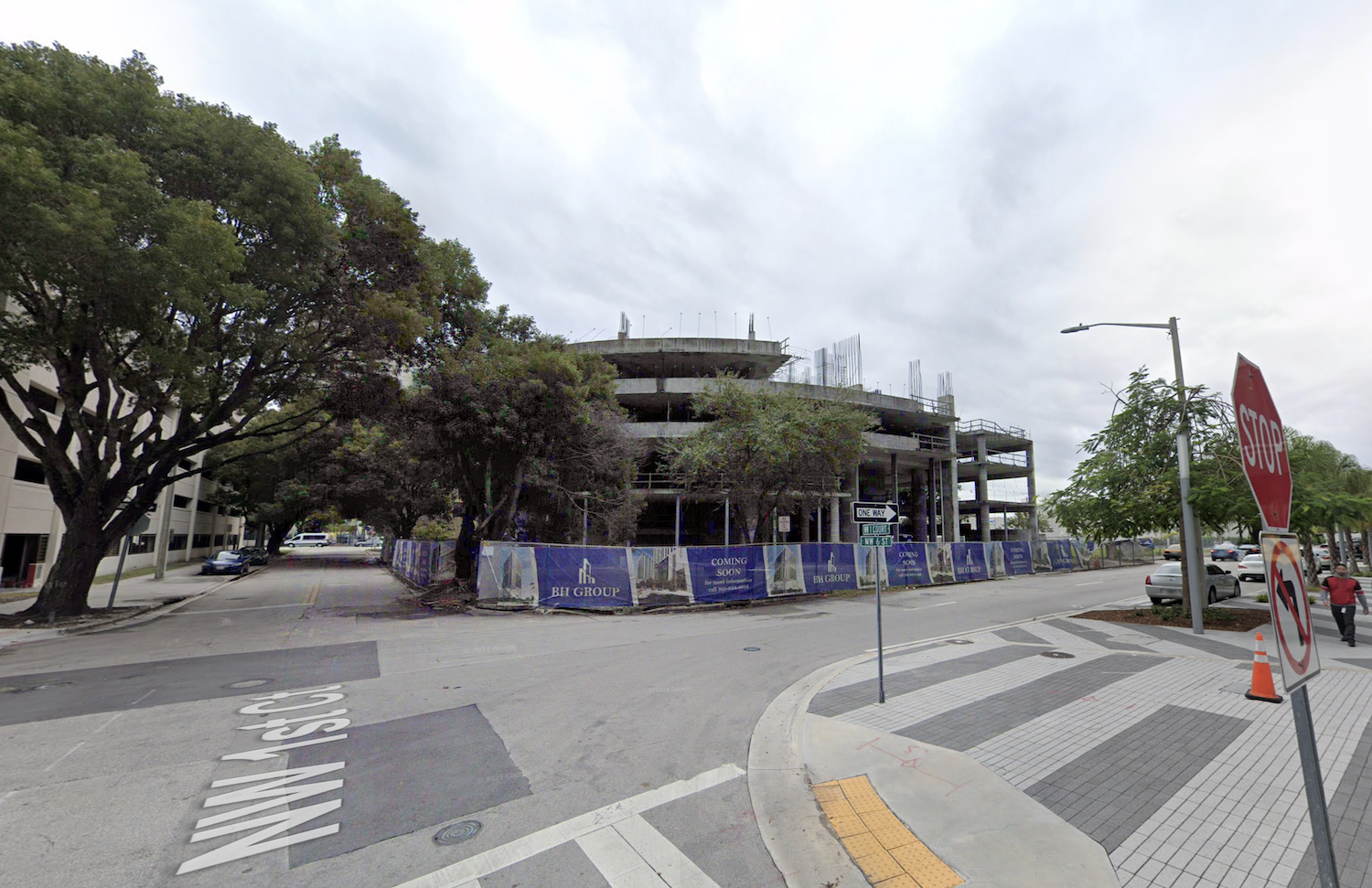
Streetview of 530 NW 1st Ct. facing southwest. Photo from Google Maps.
According to iBuild Miami, an application for new construction permits for 525 Northwest 2nd Avenue that were submitted on December 15, 2021. Coastal Construction Of Miami Dade County, Inc. is listed as the general contractor. The application includes details on the components of the building with slightly skewed numbers in comparison to the UDRB filing, which would include 298,428 square feet of residential space for 301 dwelling units between floors 23 and 40, 247,322 square feet of office space between floors 11 and 21, 5,951 square feet of ground floor retail space with double height ceilings, and 176,025 square feet of parking space across 6 floors integrated into the podium. The overall project would yield 727,726 square feet and rise approximately 523-feet, costing $127,352,051 to build. It’s just a matter of time before we get more clarity on specific project details.
Based on the active demolition permits, YIMBY predicts ground breaking will occur some time later this year with the project potentially going vertical at the end of 2022.
Subscribe to YIMBY’s daily e-mail
Follow YIMBYgram for real-time photo updates
Like YIMBY on Facebook
Follow YIMBY’s Twitter for the latest in YIMBYnews


Be the first to comment on "Demolition Permits Issued For 530 Northwest 1st Court In Downtown Miami"