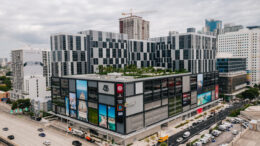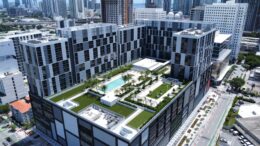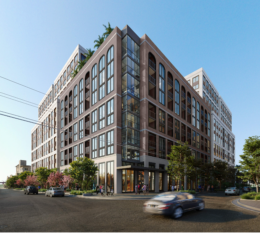Sawyer’s Walk Brings New Retail Era to Miami’s Overtown, Featuring Downtown’s First Target Store and More
Sawyer’s Walk (Block 55), the largest mixed-use development in the historic community of Overtown, announces the delivery of the retail component. A brand new Target just opened, and other major retailers are set to open over the coming weeks and months, including a Burlington, Five Below, Aldi supermarket, and Ross Dress for Less, which will serve the immediate Overtown community and surrounding neighborhoods.




