Plans have been filed for a massive mixed-use development at 650 Northwest 8th Street and 678 Northwest 7th Street in Overtown, Miami. The project is a collaborative effort between 0101 Miami Properties, LLC, led by brothers Jorge and Jose Mas, and 8th Street Connections Holdings, LLC, an affiliate of Terra. The proposed development would yield 1,827,392 square feet of space, including 1,215 residential units, 16,347 square feet of commercial space, and 1,831 parking spaces. The architectural layout features three 12-story apartment buildings, a nine-story parking garage with residential units facing the street, and a three-story apartment building, designed by Arquitectonica. The city’s Urban Development Review Board is set to review the plans on May 15.
The property, spanning approximately 8.381 acres or 365,098 square feet, is strategically positioned with principal frontages along NW 7th Avenue to the west and NW 6th Avenue to the east. It is further defined by NW 8th Street to the north and NW 6th Street to the south, with NW 7th Street running through its center as secondary frontages. The surrounding area is developed with multifamily residential buildings to the north, east, and south, as well as industrial sites to the west. The vacant land was assembled in 2016 by 0101 Miami Properties LLC, an affiliate of what would become the Inter Miami CF MLS team. The assembly involved transactions with private landowners and Miami-Dade County, with plans initially set to construct an MLS stadium on the site.
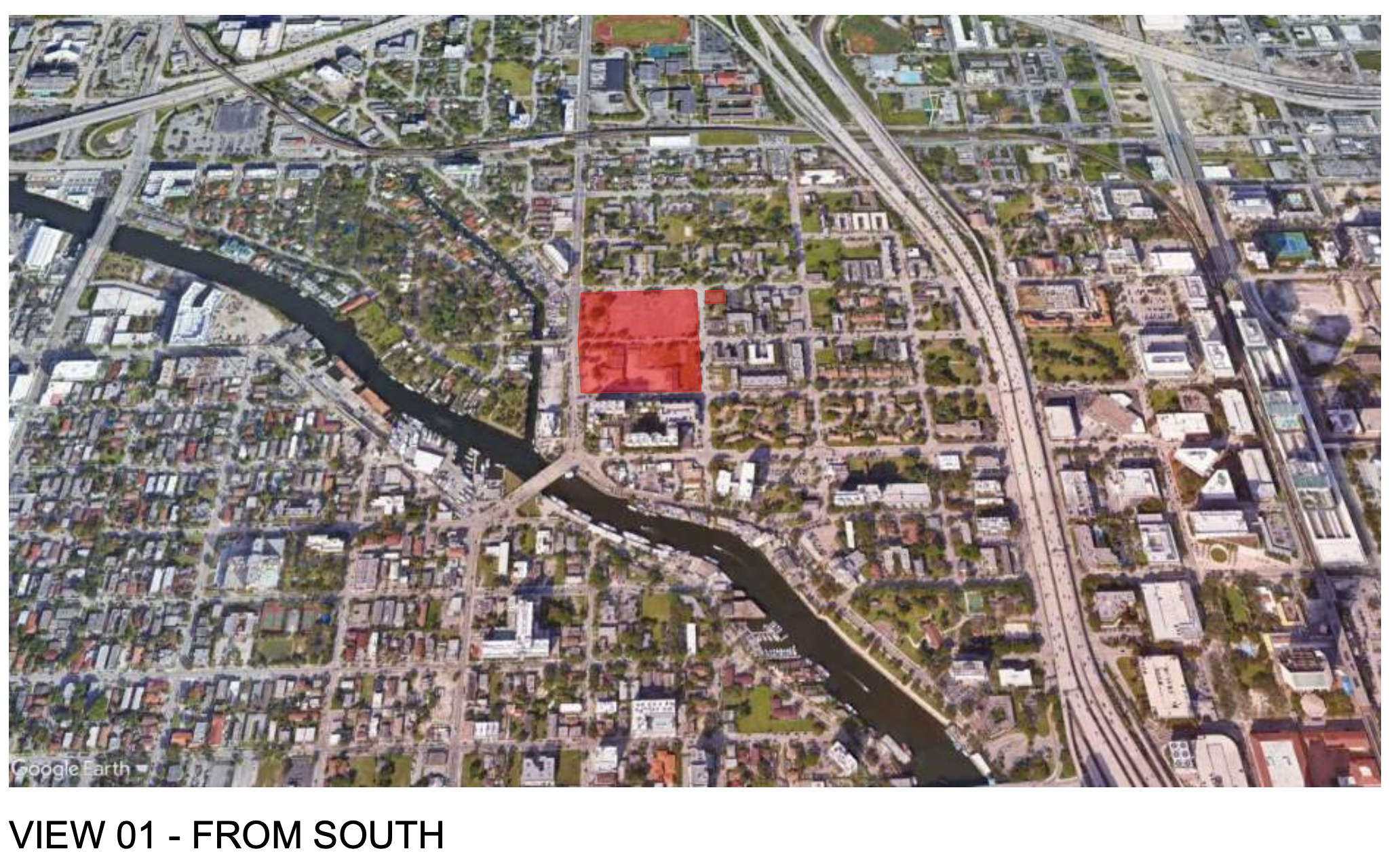
Credit: Arquitectonica.
Newly revealed renderings give us a glimpse into what the buildings would look like, depicted in warm neutral tones that blend modern aesthetics with classic influences. The structure’s facade features a palette of nuanced earth tones that harmonize with urban surroundings while providing a warm, inviting ambiance. Prominent large, arched windows dominate the facade, maximizing natural light and enhancing the building’s street presence. The upper stories retreat slightly from the main street line, creating a varied roofline that adds visual interest and reduces the massing’s impact
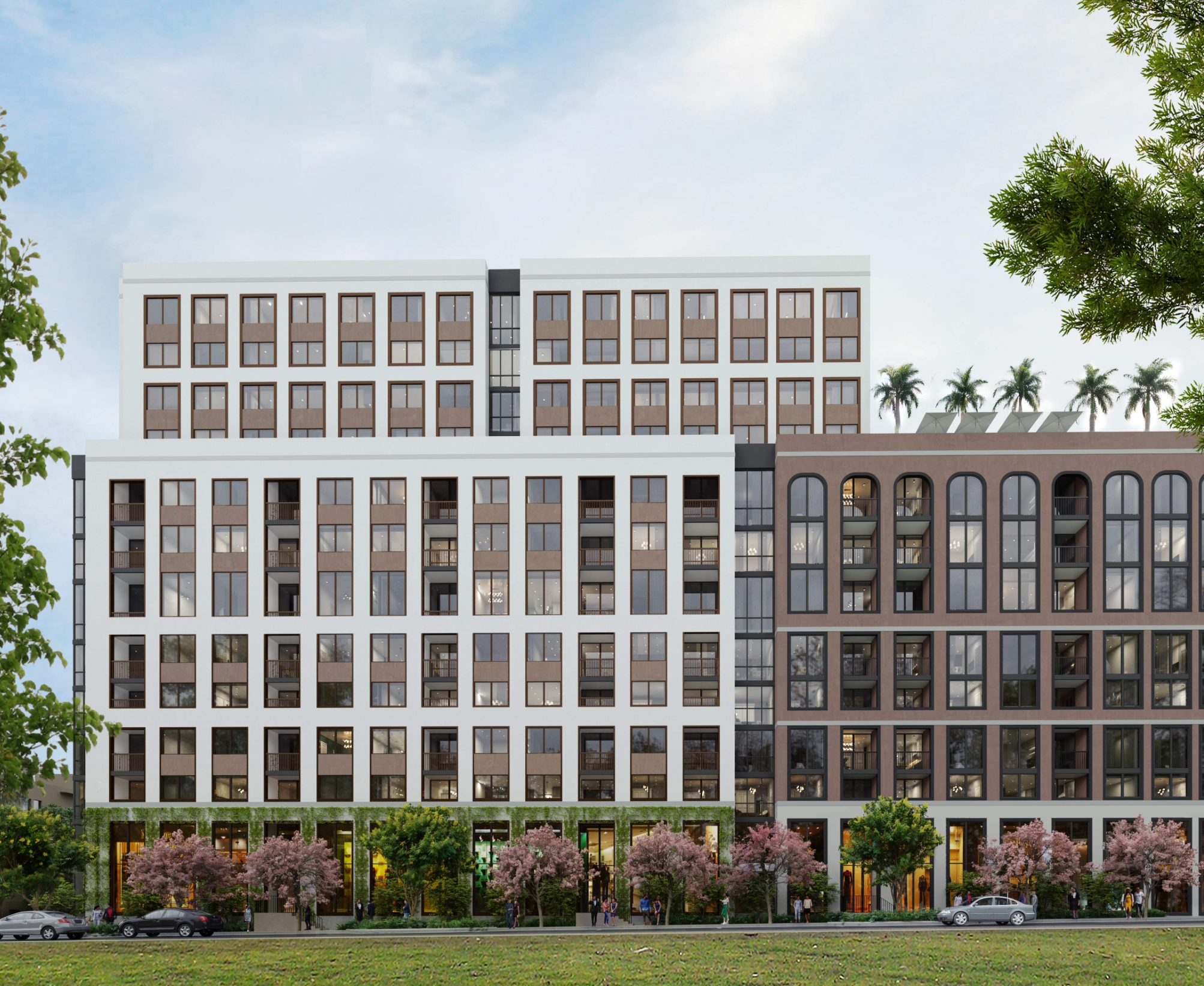
650 Northwest 8th Street. Credit: Arquitectonica.
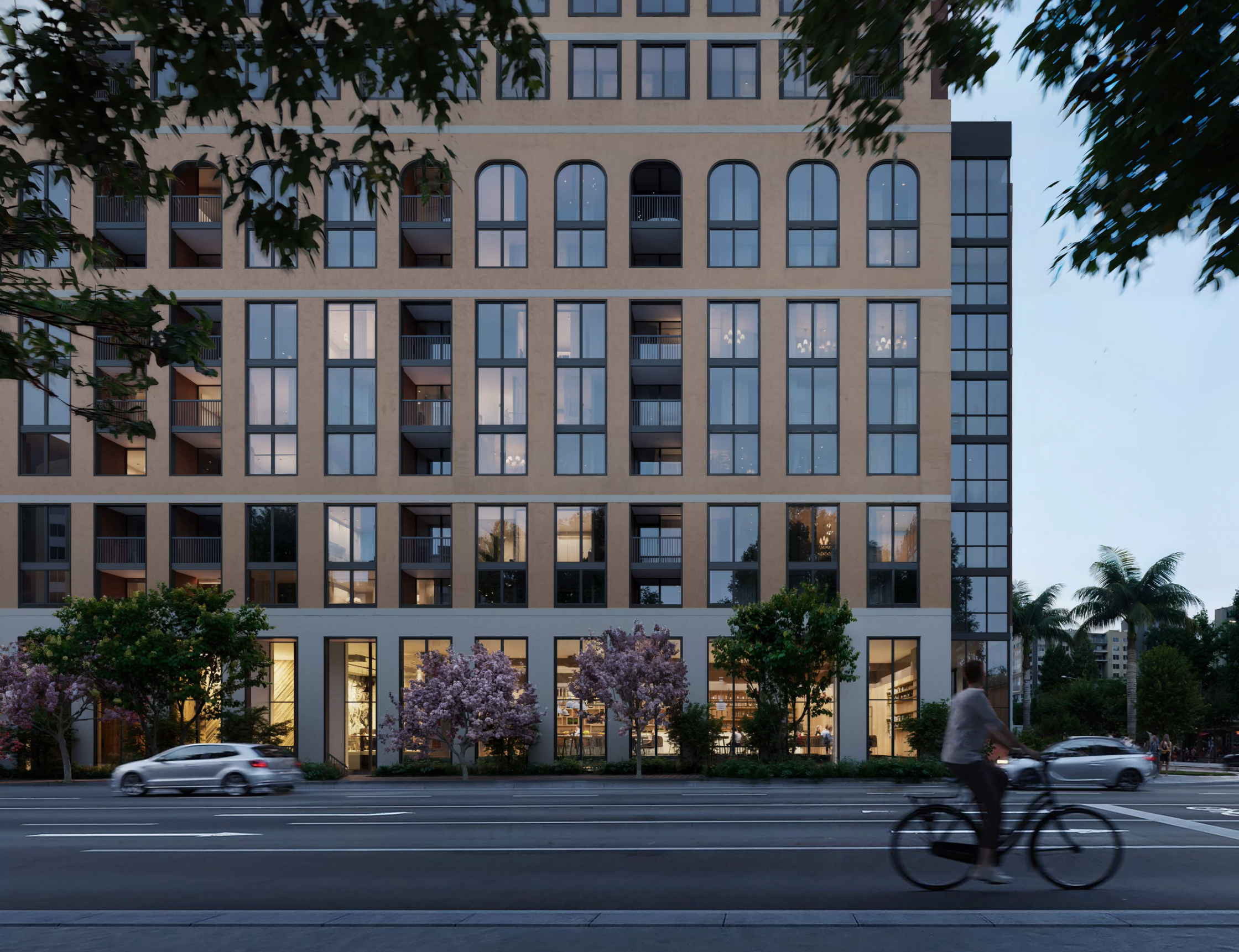
650 Northwest 8th Street. Credit: Arquitectonica.
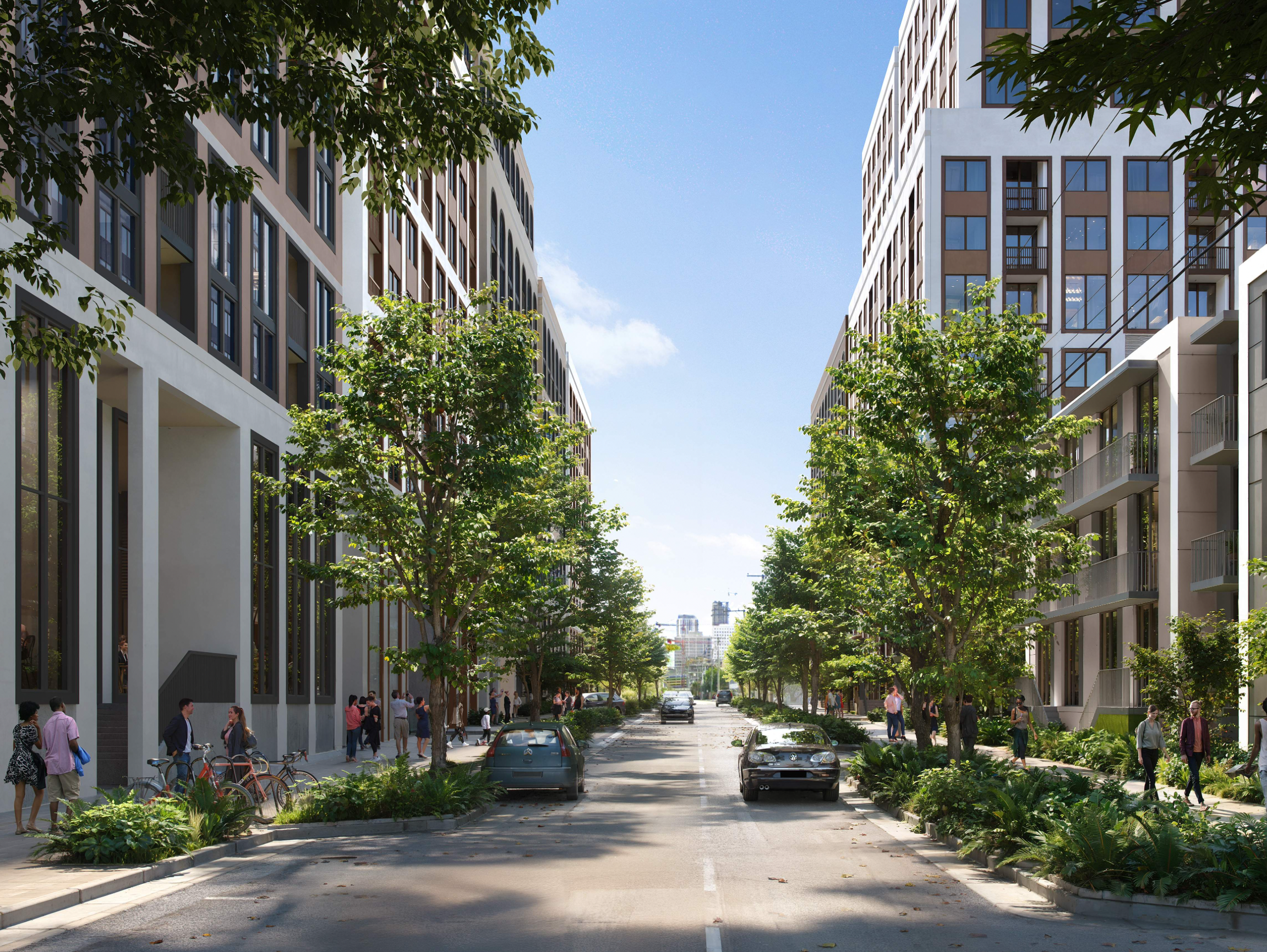
650 Northwest 8th Street. Credit: Arquitectonica.
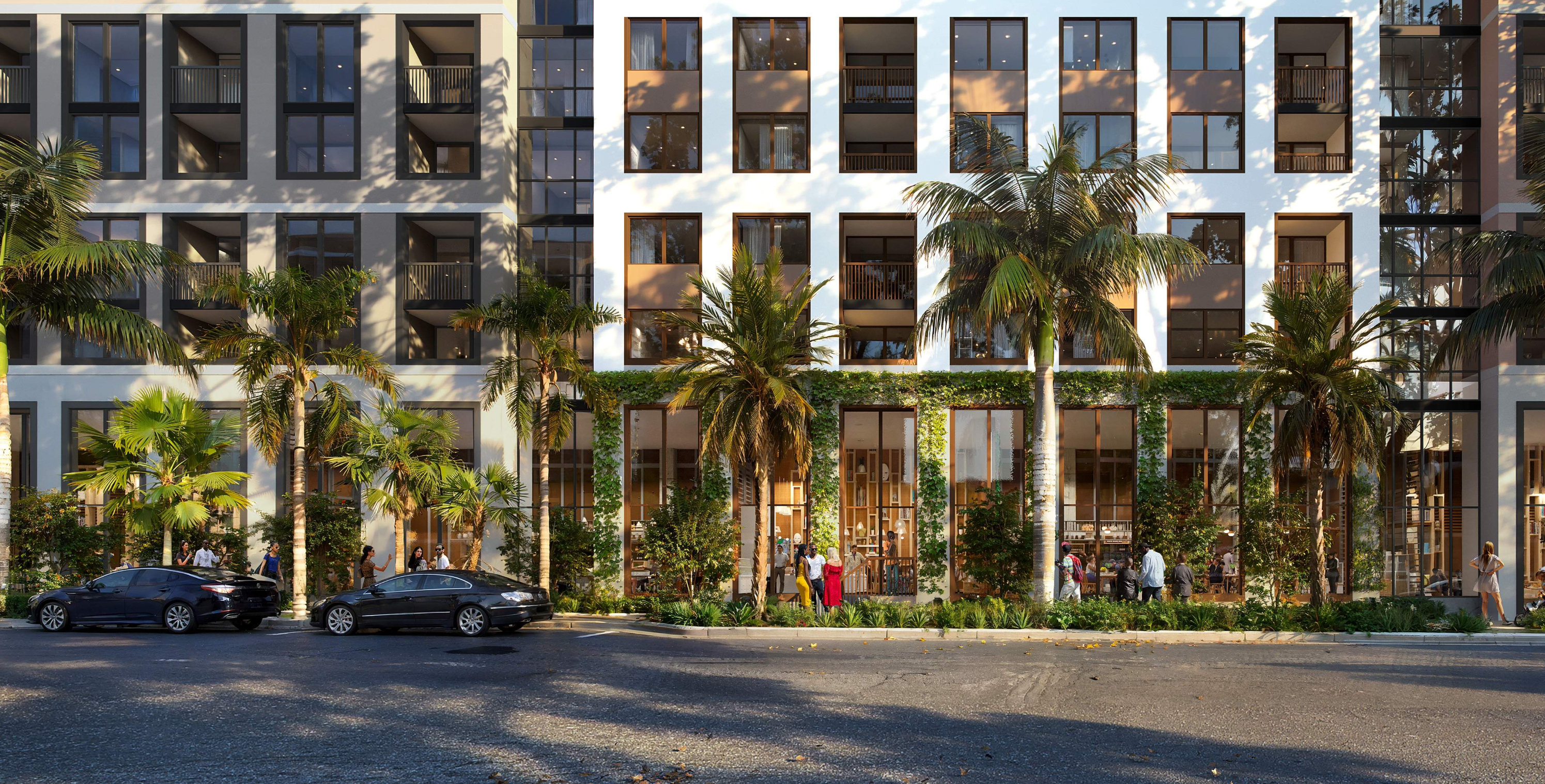
650 Northwest 8th Street. Credit: Arquitectonica.
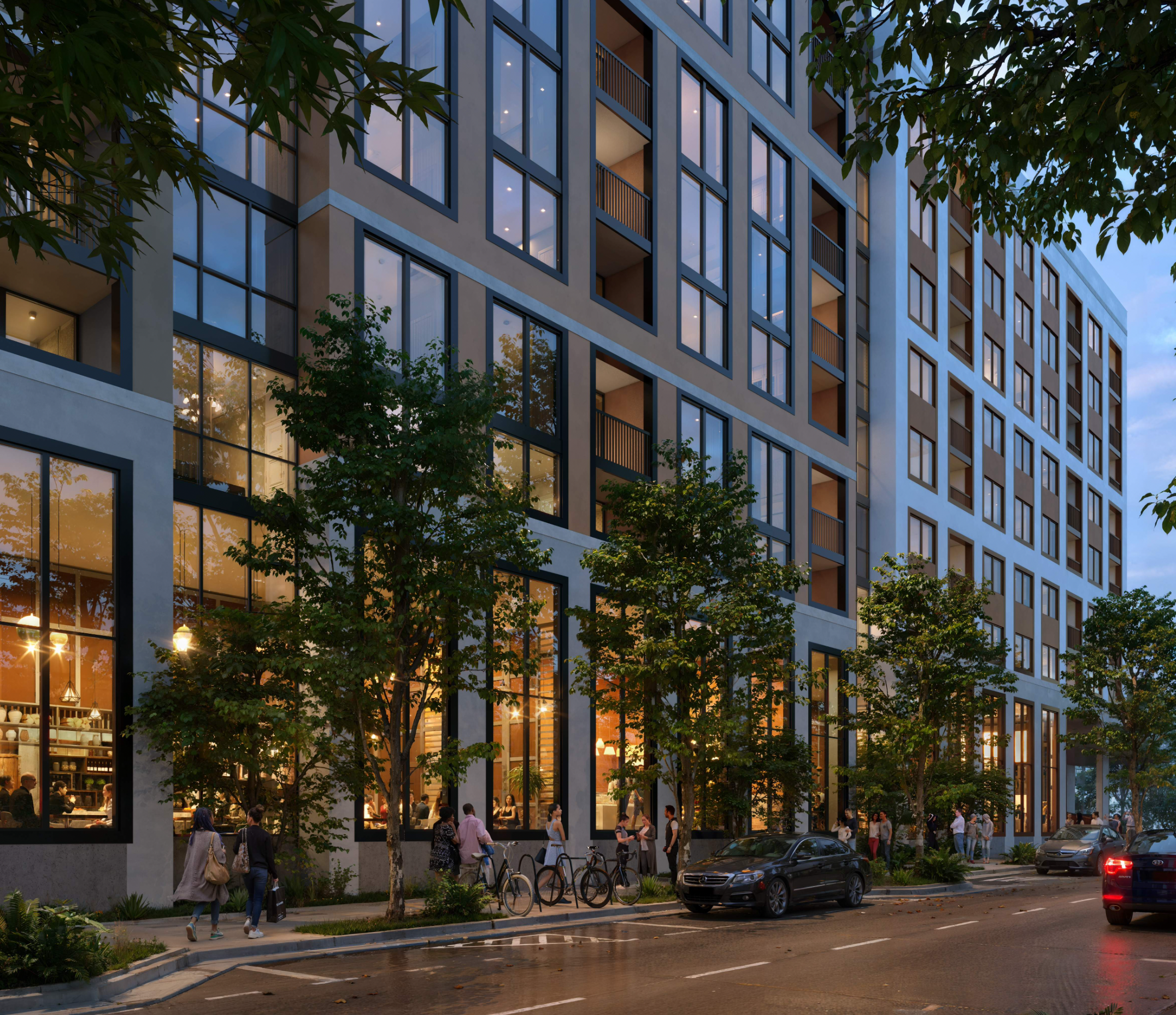
650 Northwest 8th Street. Credit: Arquitectonica.
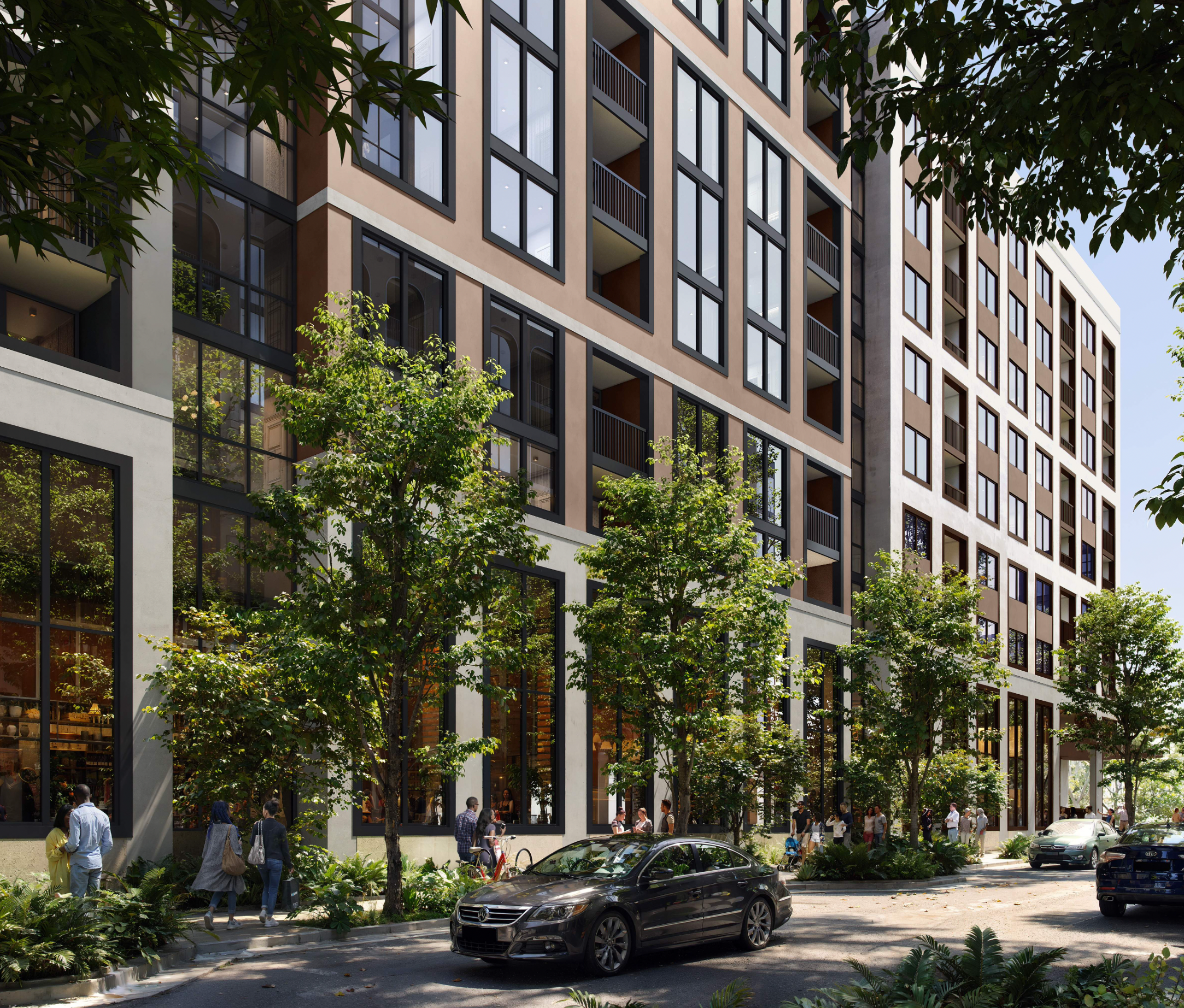
650 Northwest 8th Street. Credit: Arquitectonica.
According to Terra, the community will be built in three phases and offer a diverse market-rate, workforce, and affordable housing mix. The apartments will range in size from 465-square-foot studios to three-bedroom units encompassing 1,517 square feet. Construction of the project’s first phase, which includes approximately 537 units, is anticipated to commence in 2025.
Subscribe to YIMBY’s daily e-mail
Follow YIMBYgram for real-time photo updates
Like YIMBY on Facebook
Follow YIMBY’s Twitter for the latest in YIMBYnews

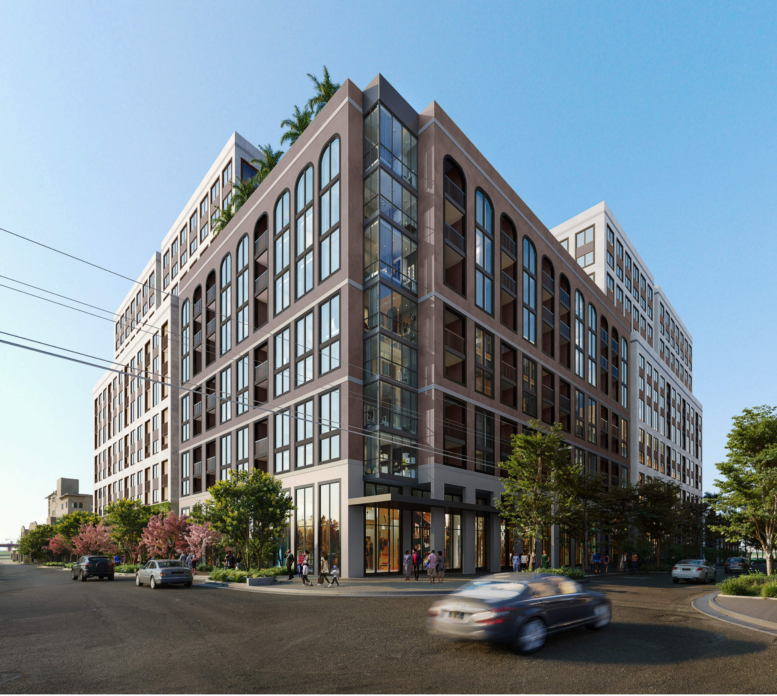
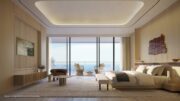

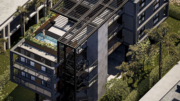
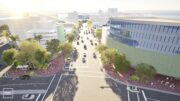
Es muy bueno lo de las contruciones. Lo mao es que construyen apartments de lujo no construyen apartments para personas de muy bajos ingresos hay gente en la ciudad de Miami que no le alcazar para comer lo que la ciudad necesito es ir al clavo.menos lujo y mas acsion.riveraluciano68@gmail.com
I love the way the rendering has Northern deciduous trees that won’t grow in Miami.
Palm trees, dudes.
They are shading trees, way better than palm trees.