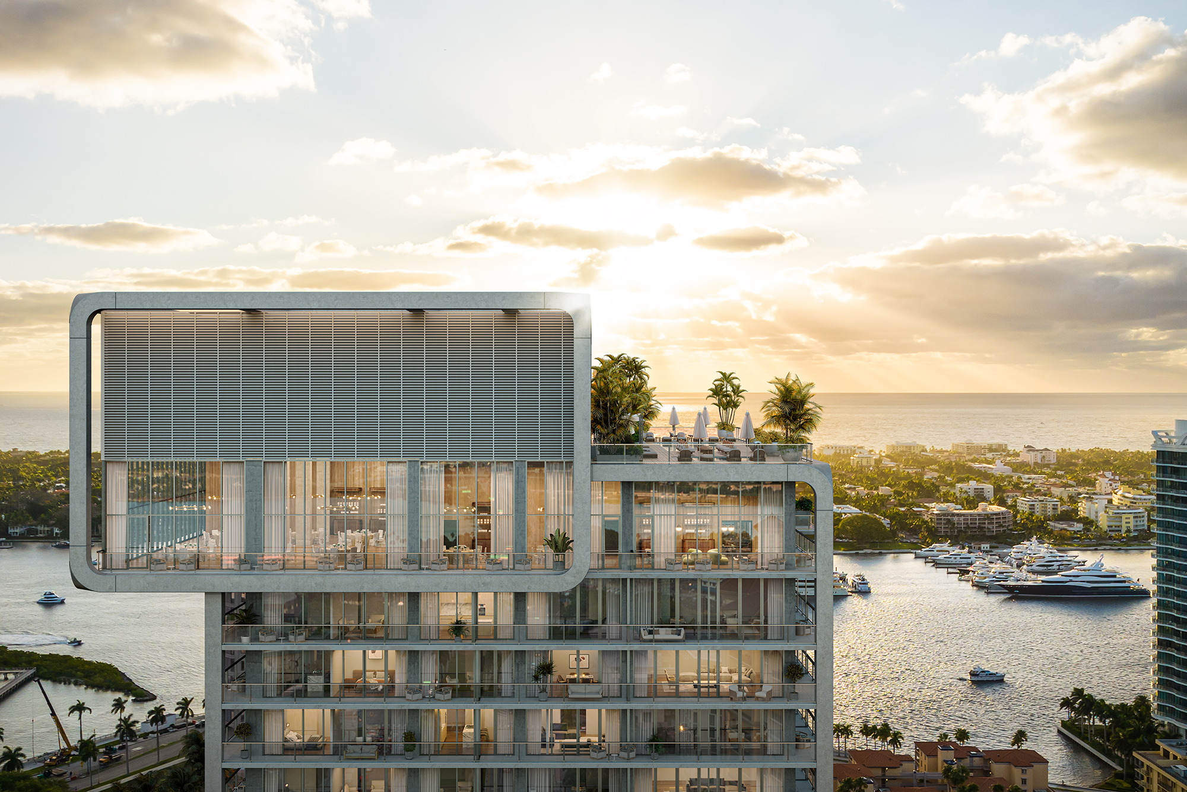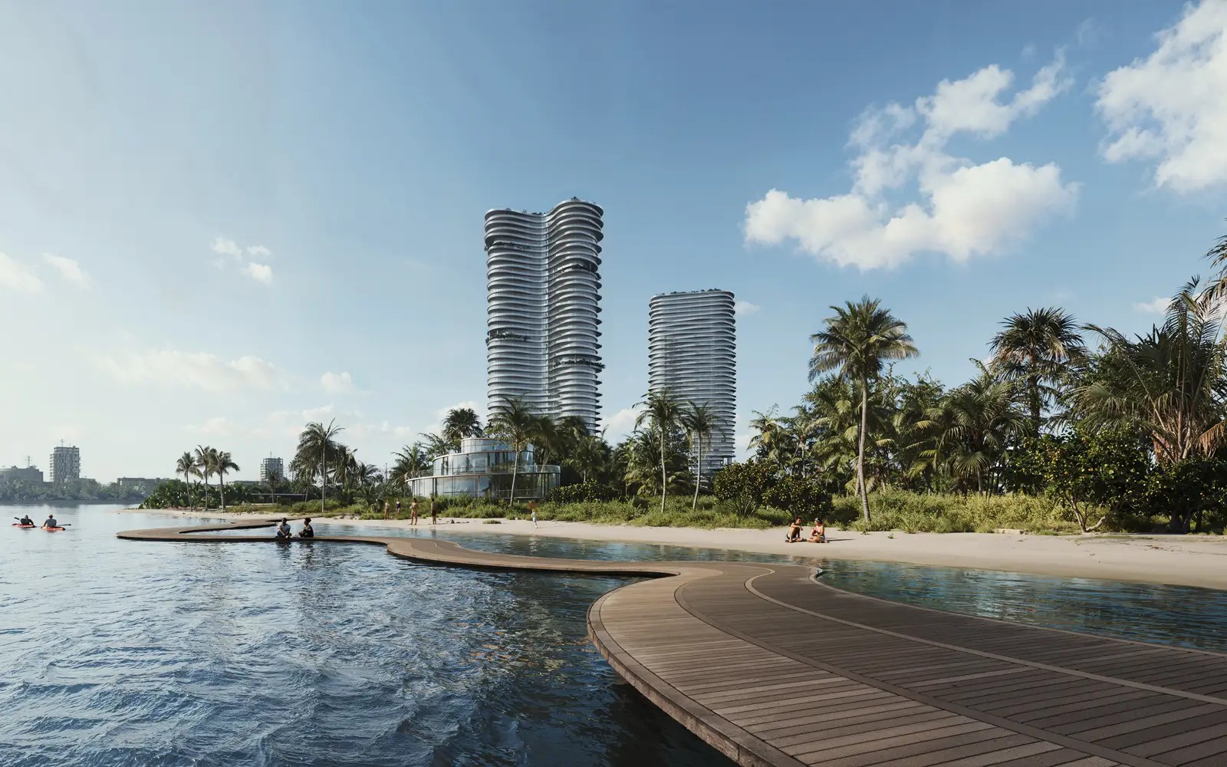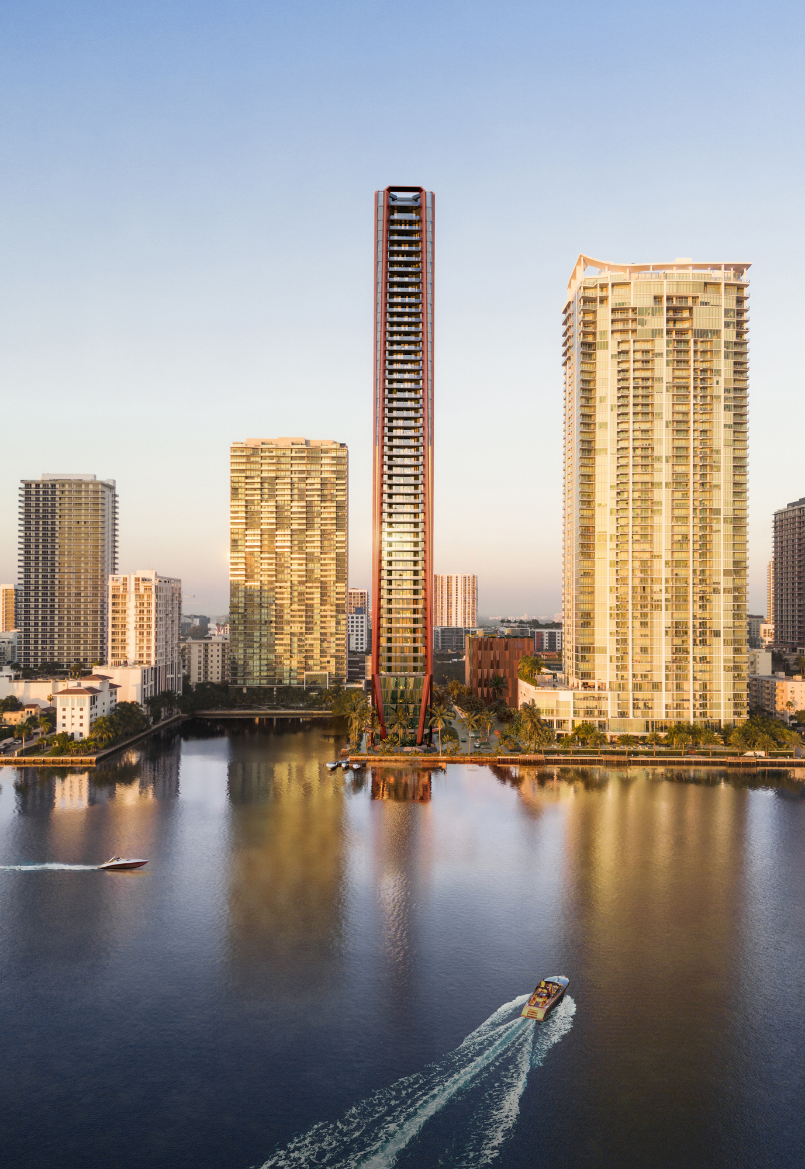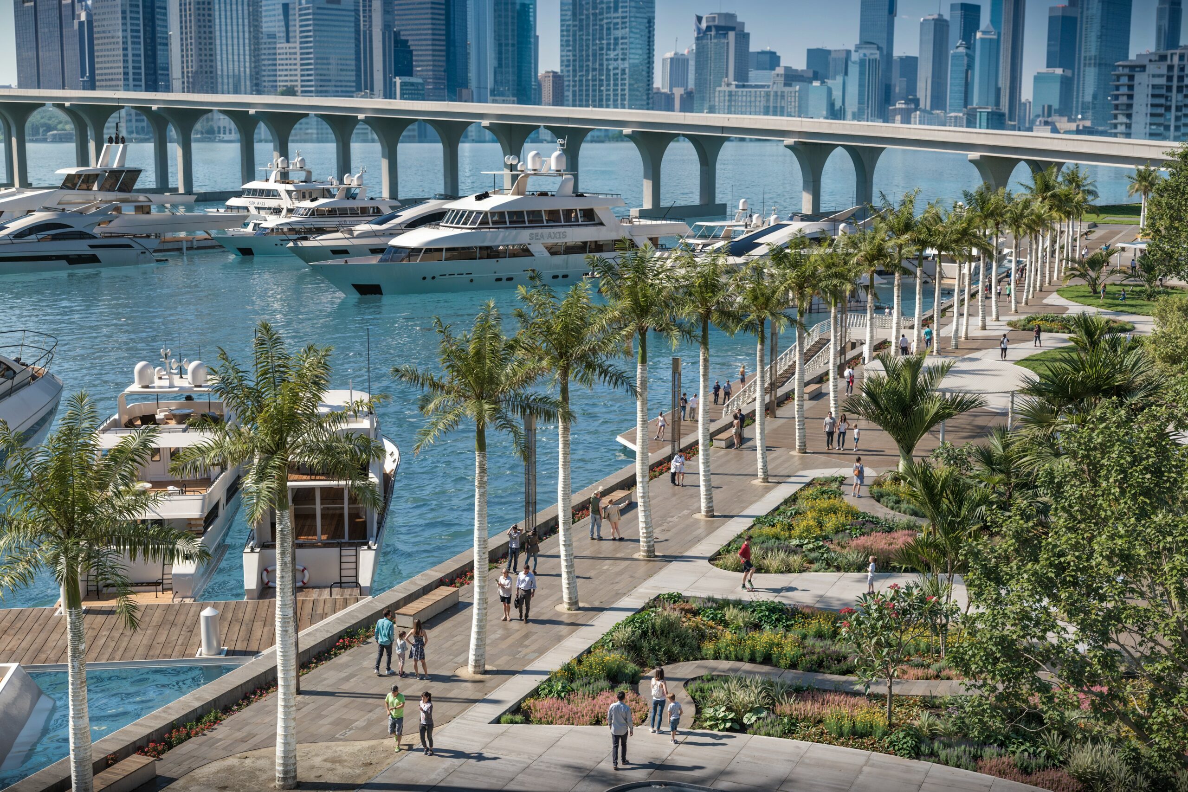Demolition Commenced at Site of Mr. C Hotel & Residences West Palm Beach
Terra, a prominent real estate development company in South Florida, and Sympatico Real Estate, a Palm Beach-based firm owned by the Morrison family, have announced they have commenced demolition of the existing structures at 320 Lakeview Avenue, the future location of the first branded residence in downtown West Palm Beach Mr. C Hotel & Residences West Palm Beach.





