The Miami Beach Design Review Board has received filings for two new multifamily residential projects, Denbora Bay II and Denbora Bay III. Both aim to enhance the housing options in the Biscayne Point and Normandy Isles districts, respectively. These projects are being developed by affiliates of Lake Worth-based JF Developers, led by Julian Mancinelli. MUVE Architecture is listed as the architect, and Red Octopus LLC is the designer.
Denbora Bay II
704 Miami Beach LLC, the property owners at 704 84th Street, have submitted plans to develop Denbora Bay II in the Biscayne Point area. This project will replace the current 1,985-square-foot residential building with a four-story multifamily residential building. The proposed structure will have a maximum height of 42 feet, adhering to zoning requirements that allow up to 50 feet.

Denbora Bay II. Credit: MUVE Architecture, Red Octopus LLC.
The ground floor layout features the main entrance on 84th Street, leading to a staircase, elevator, and covered vestibule. Parking is proposed at the rear of the lot, accessible via a driveway connected to the street. The building’s design includes six residential units on the second and third floors. In contrast, the fourth floor will house penthouses with access to a rooftop amenity area available to all residents. The entire development is projected to cost approximately $2.3 million.
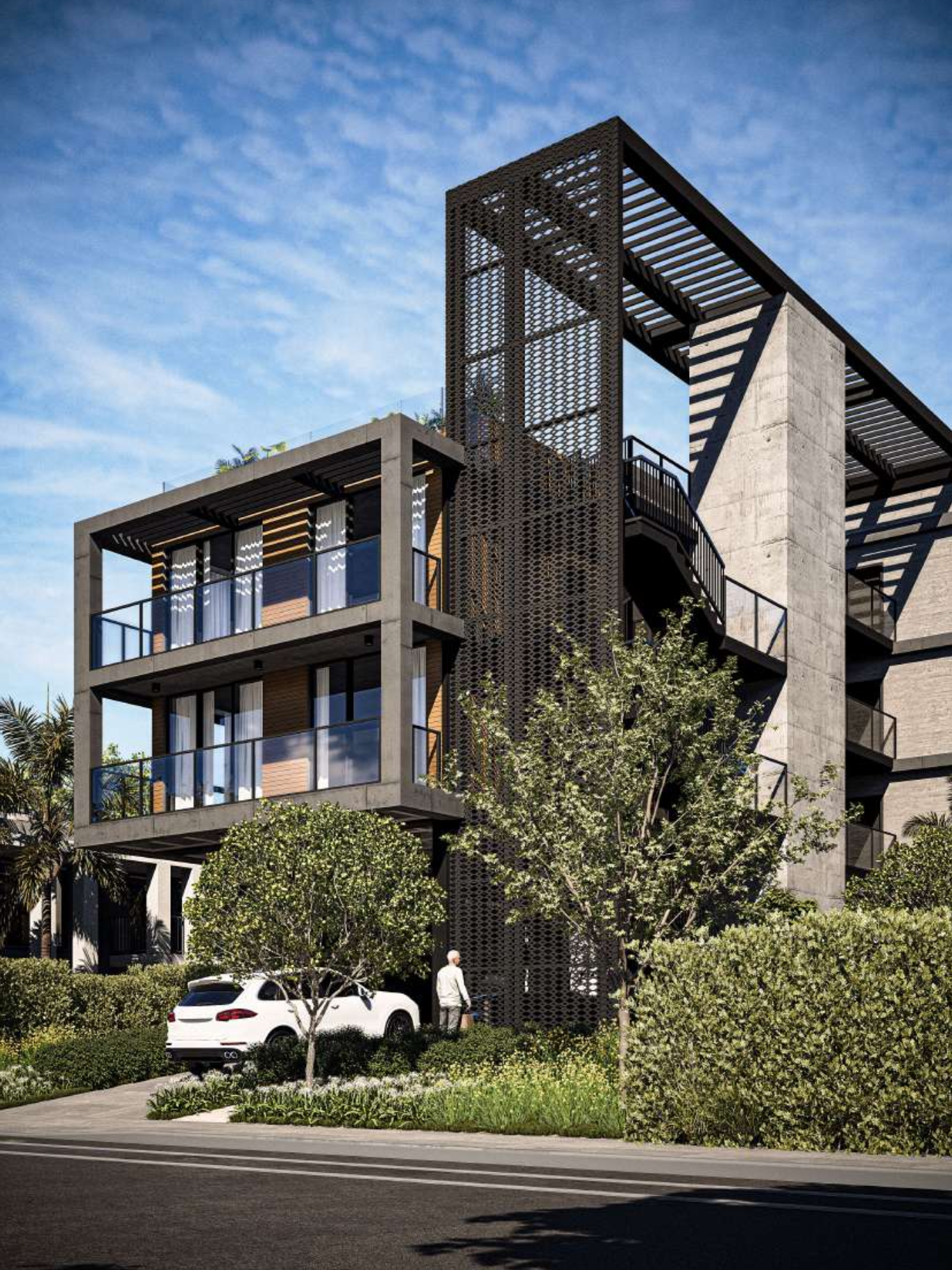
Denbora Bay II. Credit: MUVE Architecture, Red Octopus LLC.

Denbora Bay II. Credit: MUVE Architecture, Red Octopus LLC.
Denbora Bay III
Similarly, 2125 Bay Dr, LLC has filed plans for Denbora Bay III at 2125 Bay Drive in the Normandy Isles district. A four-story building will replace the current private residence of 2,397 square feet with a maximum height of 41 feet and 5 inches.

Denbora Bay III. Credit: MUVE Architecture, Red Octopus LLC.
The building’s entrance will be on Bay Drive, leading to a staircase, elevator, and covered vestibule. Like Denbora Bay II, the parking area will be at the rear of the lot, connected by a driveway. The proposed layout includes eight units on the second and third floors, two units, and a rooftop amenity area on the fourth floor, accessible to all residents. This development has an estimated cost of $2.4 million.
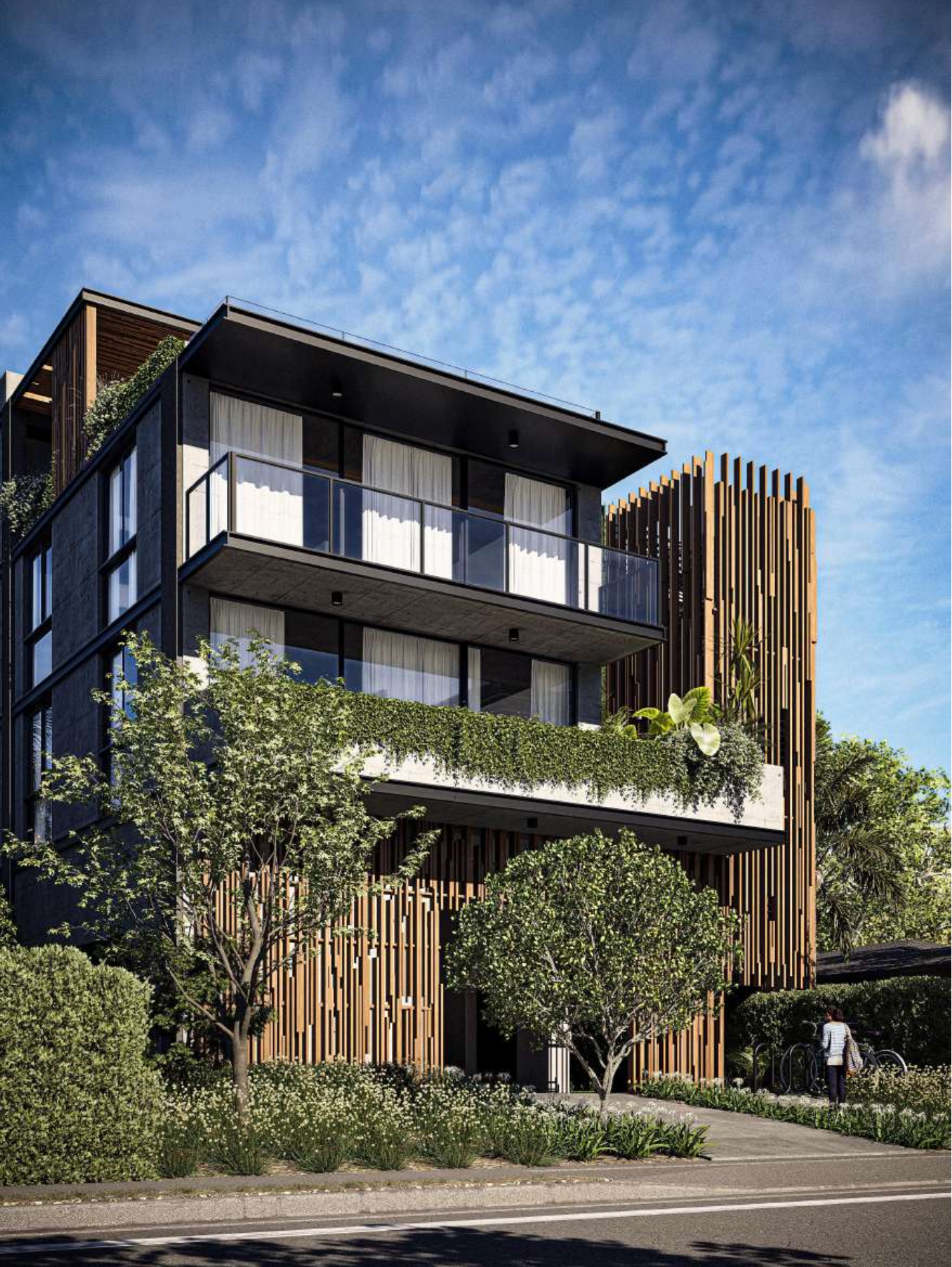
Denbora Bay III. Credit: MUVE Architecture, Red Octopus LLC.
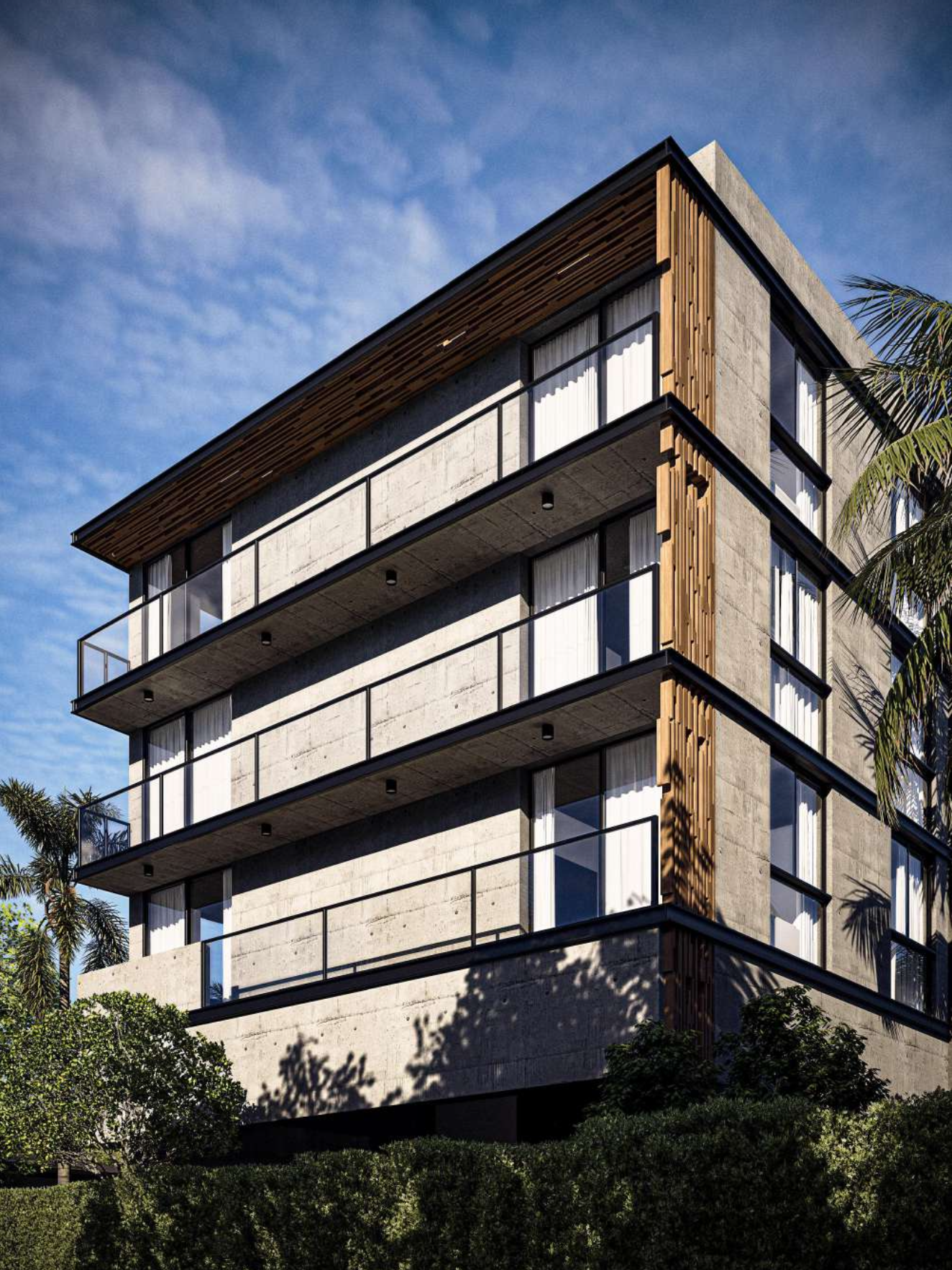
Denbora Bay III. Credit: MUVE Architecture, Red Octopus LLC.
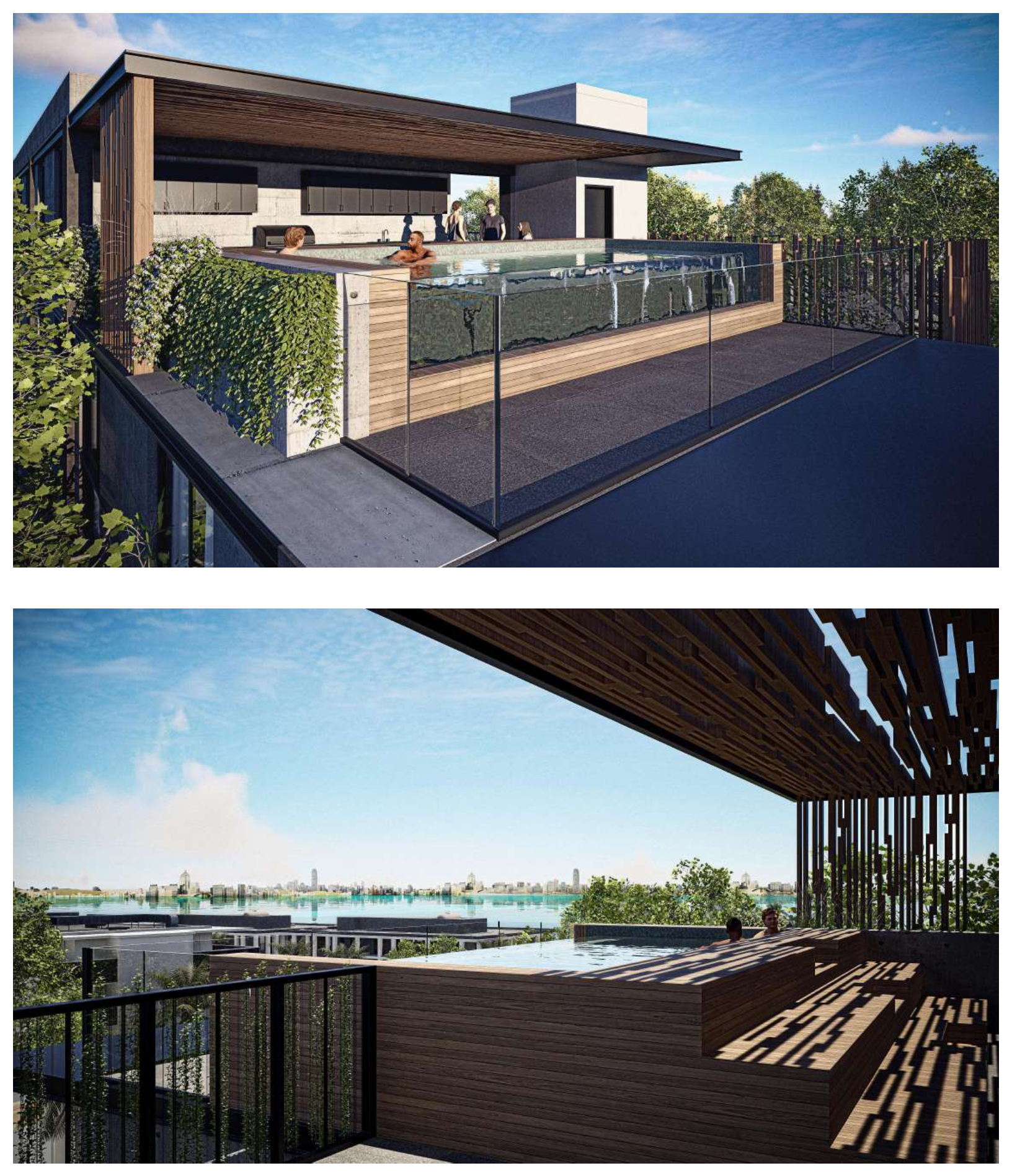
Denbora Bay III. Credit: MUVE Architecture, Red Octopus LLC.
The Miami Beach Design Review Board will consider the plans on July 2.
Subscribe to YIMBY’s daily e-mail
Follow YIMBYgram for real-time photo updates
Like YIMBY on Facebook
Follow YIMBY’s Twitter for the latest in YIMBYnews

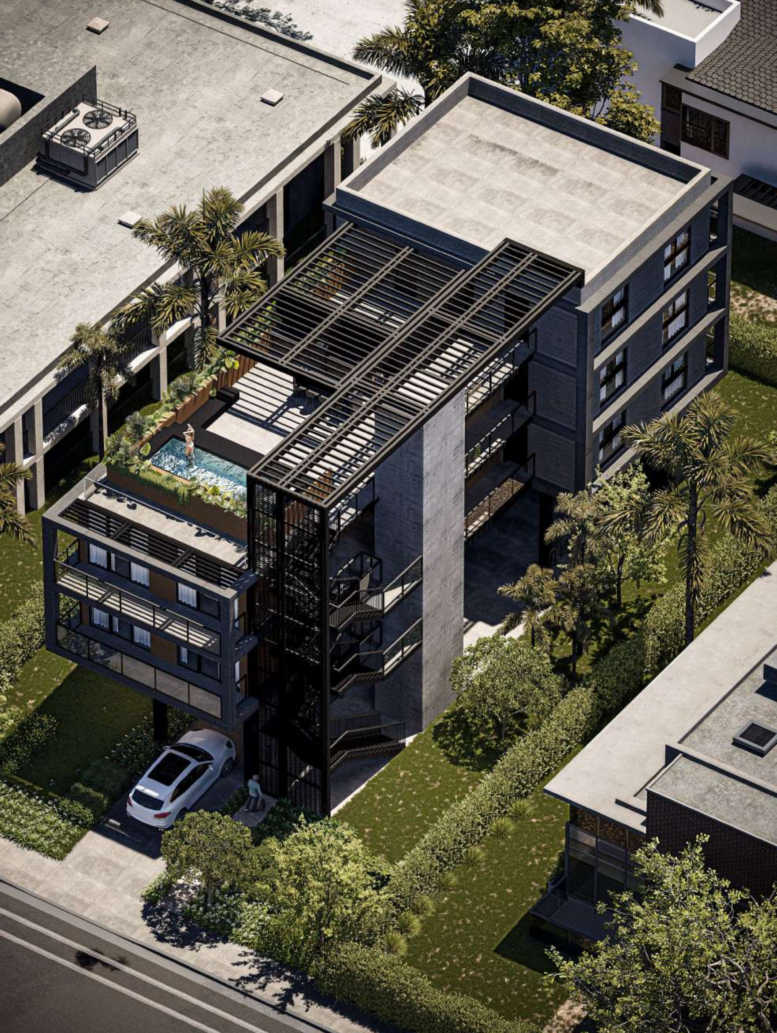
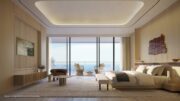

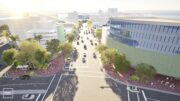
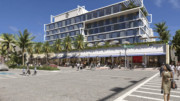
Very interesting project…definately not cookie cutter. -Jim
It’s about time !