Miami-based Alta Development proposes River District 14, a 16-story condominium project focusing on short-term rentals in the Allapattah neighborhood, just a few blocks north of the Miami River. Designed by Coral Gables-based Behar Font & Partners, the 180-foot-tall structure is planned for a 1.26-acre site at 1428 Northwest 14th Avenue, primarily vacant and bound by Northwest 14th Terrace to the north and Northwest 14th Street to the south. Acquired by the developer for $14.6 million in 2022, the site is positioned a block north of the River Landing retail and apartment complex, providing public access to the riverfront. The proposed building would encompass 414,102 square feet of space, featuring 283 condominiums and 326 parking spaces, including 66 spaces outfitted for electric vehicle charging, with a fitness and business center on the ground floor and an amenity deck complete with a pool on the sixth floor.
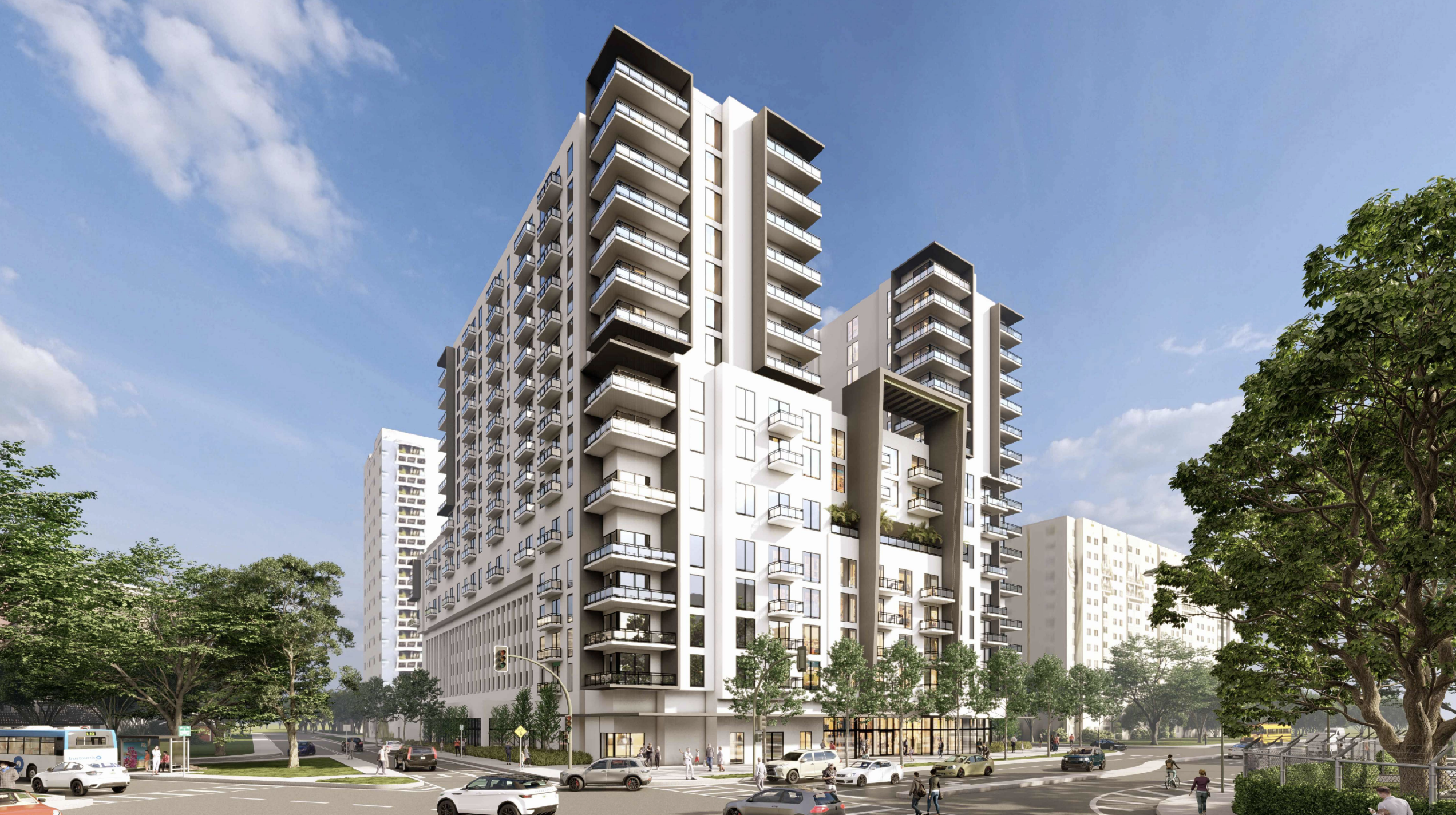
1428 NW 14th Avenue. Credit: Behar Font & Partners.
Condominium units in the development will range from 520-square-foot studios to 880-square-foot two-bedroom apartments. The project’s design caters to pedestrian interests, complies with all setback requirements, and positions the development as an appealing option for short-term renters using platforms like Airbnb. Architecturally, the building is divided into two towers that rise from a multistory podium, featuring a handful of setbacks that enhance the visual interest of the structure. The contemporary style is adorned with vertical rows of balconies and pronounced framing features that add variety to the superstructure. The building’s exterior walls are mostly painted white, while the concrete frames exhibit a more subdued gray tone. Windows and balconies are framed in dark aluminum, which also characterizes the storefront system at the ground floor.
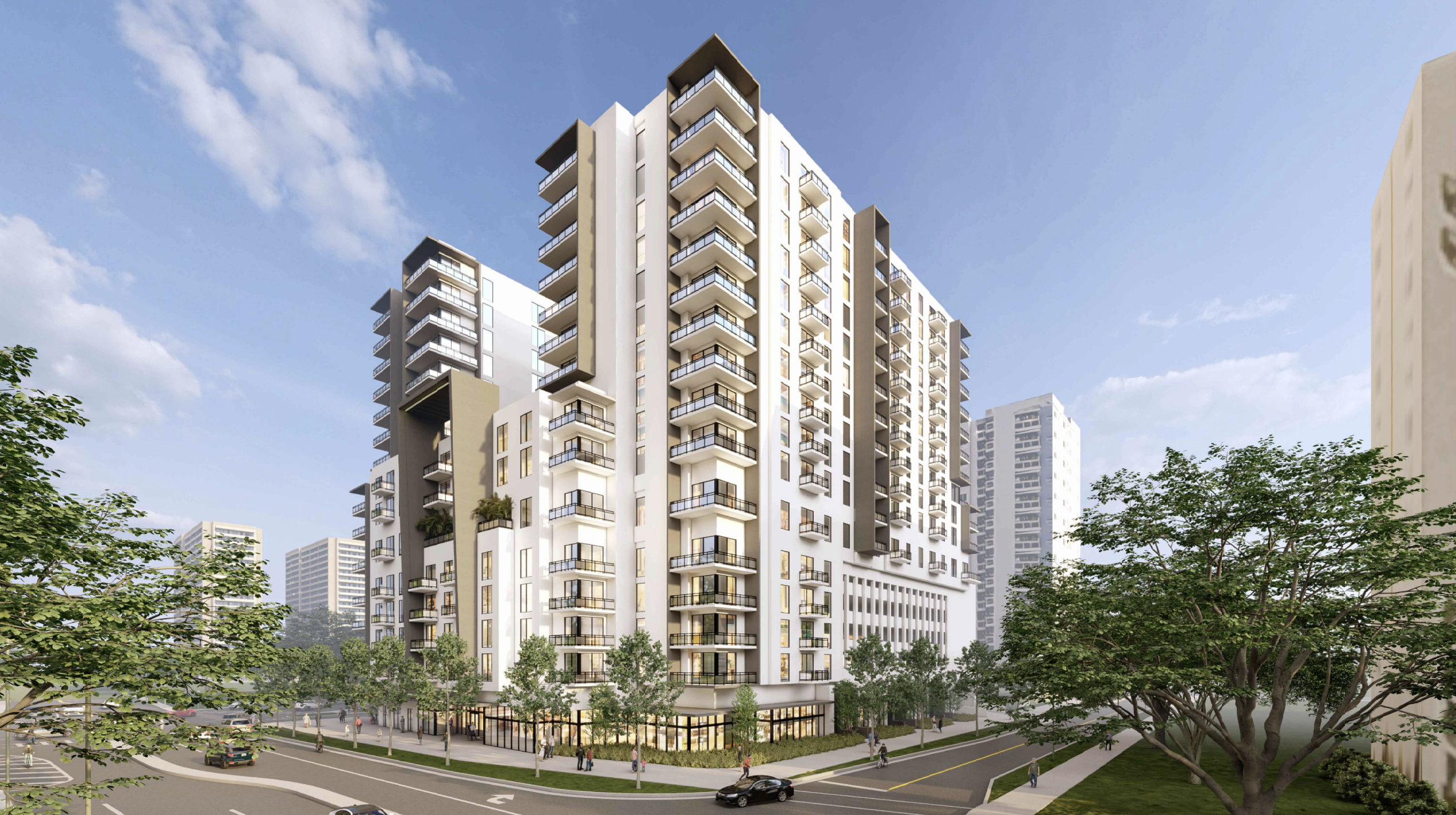
1428 NW 14th Avenue. Credit: Behar Font & Partners.
The parking structure will be lined with residential units along the principal frontage, extending around the secondary frontages. Parking on the secondary frontages will be recessed to the 3rd layer, and the ground floor will be fully lined with habitable/residential uses. This approach aims to enhance the pedestrian experience and positively contribute to the urban landscape, creating a vibrant residential destination for foreign investors seeking short-term rental opportunities.
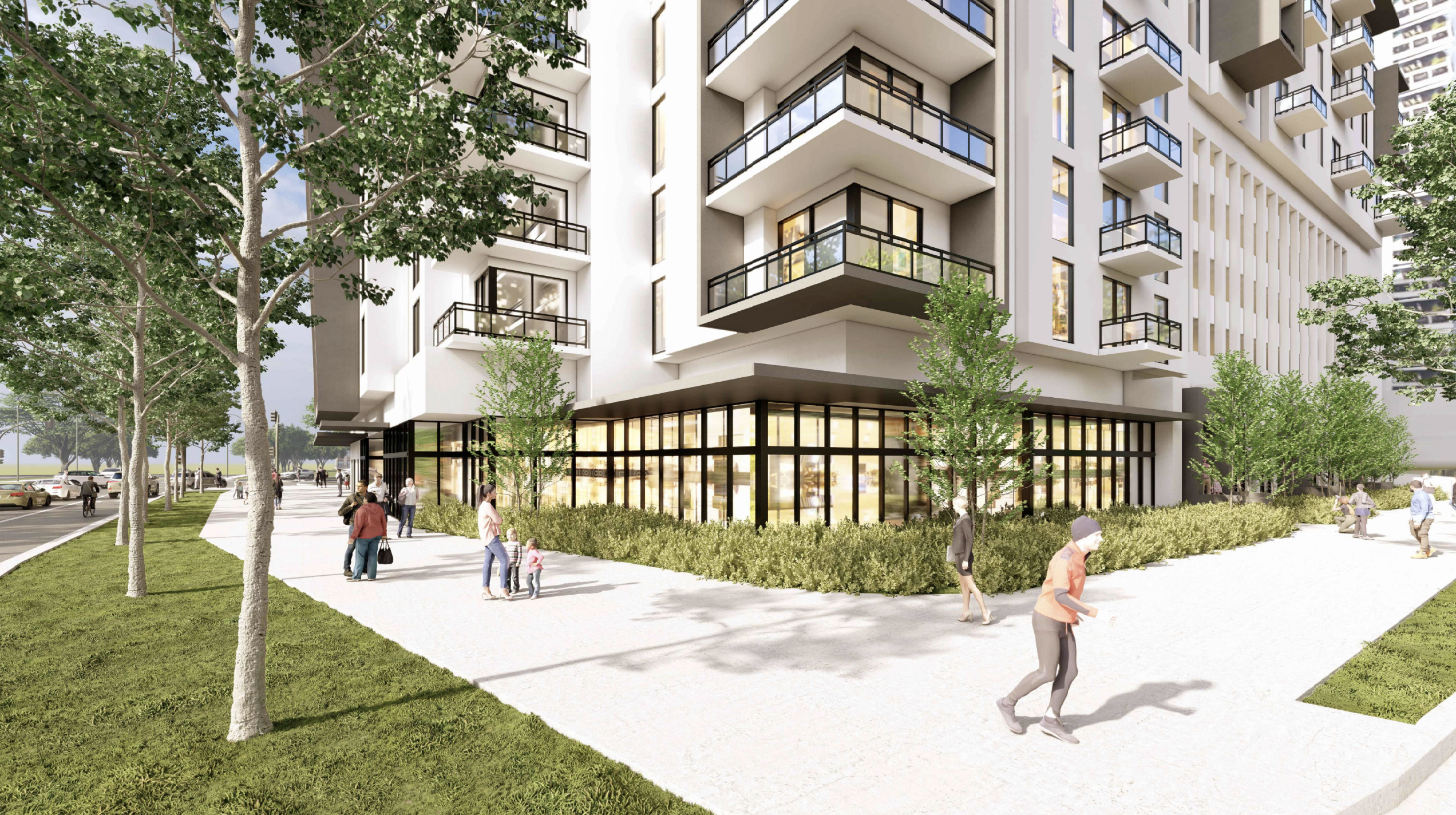
1428 NW 14th Avenue. Credit: Behar Font & Partners.
The proposed condominium project seeks to address the site’s lack of landscaping and tree canopy by implementing a comprehensive landscaping plan featuring native trees that provide shade for pedestrians. The development will also acquire a 50% density bonus by purchasing Transferable Development Rights (TDRs).
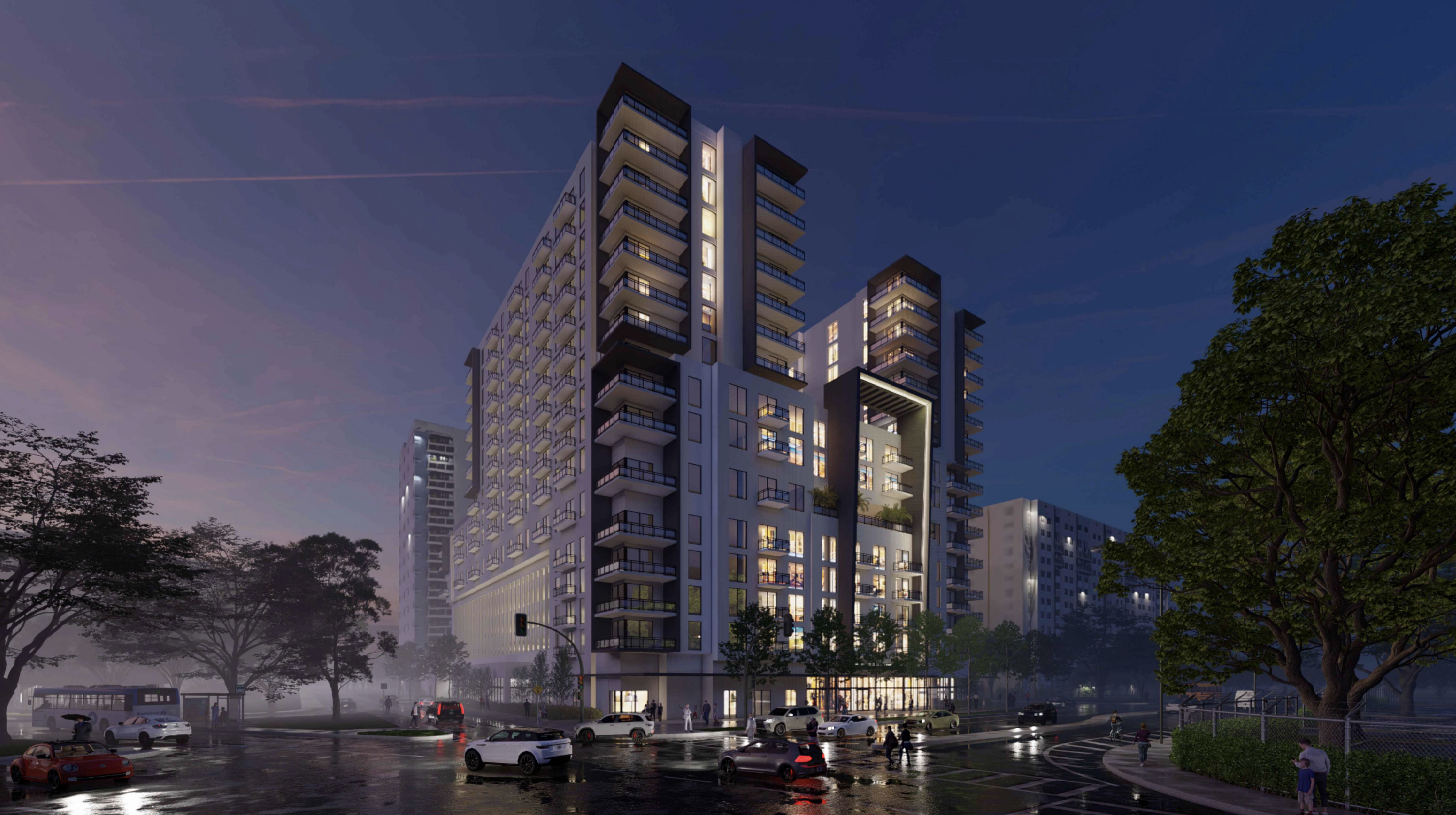
1428 NW 14th Avenue. Credit: Behar Font & Partners.
Per the Letter of Intent, the development team has requested two waivers as part of the project proposal. The first waiver, by Article 7, Section 7.1.2.5(a)(8) of Miami 21, seeks to decrease the required parking by up to 30% within the half-mile radius of a Transit Oriented Development. This reduction would lower the number of necessary parking spaces from 485 to 340, aligning with the site’s transit options and encouraging alternative transportation methods. This project was submitted before any Miami 21 amendments regarding parking reductions, and the proposed waivers are allowed. The second waiver, as per Article 4, Table 5, and Article 7, Section 7.1.2.5(a)(10) of Miami 21, requests permission to substitute one Commercial Loading Berth for the typically required two Residential Loading Berths. This substitution offers residents increased flexibility, as the Commercial Berth can accommodate smaller trucks and larger vehicles for move-in/move-out purposes.
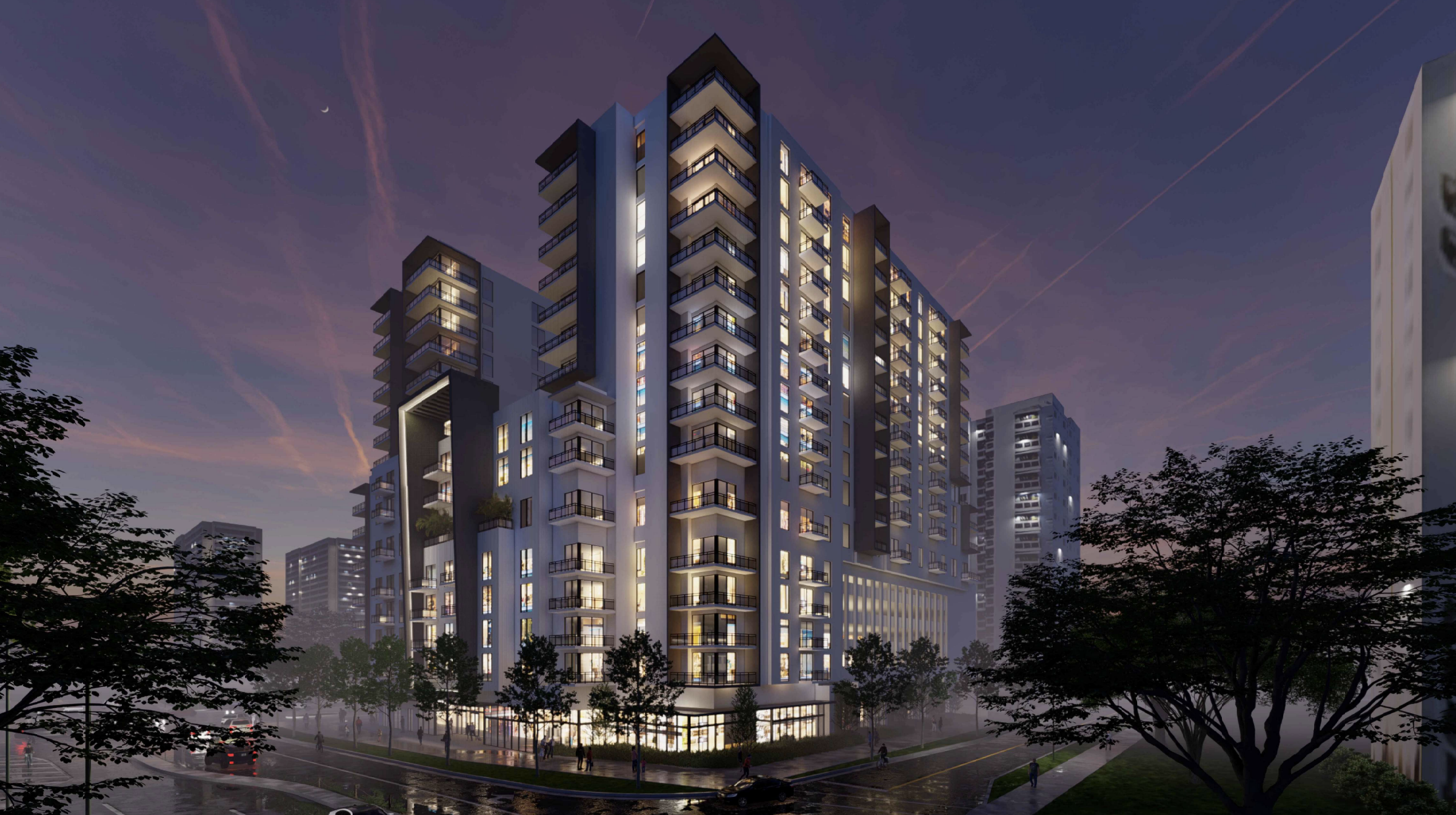
1428 NW 14th Avenue. Credit: Behar Font & Partners.
The Miami 21 Guiding Principles support the waivers requested for this development, emphasizing the importance of infill projects, sustainable growth, and community-focused design. The project, situated in the Allapattah neighborhood, aims to activate the pedestrian realm by transforming the currently vacant land into a vibrant mixed-use structure. By providing various residential options within a Transit Oriented Development (TOD), the project reinforces the idea of urban centers focusing on growth at transit nodes. The development’s location is well-served by Miami-Dade County MetroBus and City of Miami Trolley routes, fostering alternative modes of transportation such as walking, biking, and public transit.
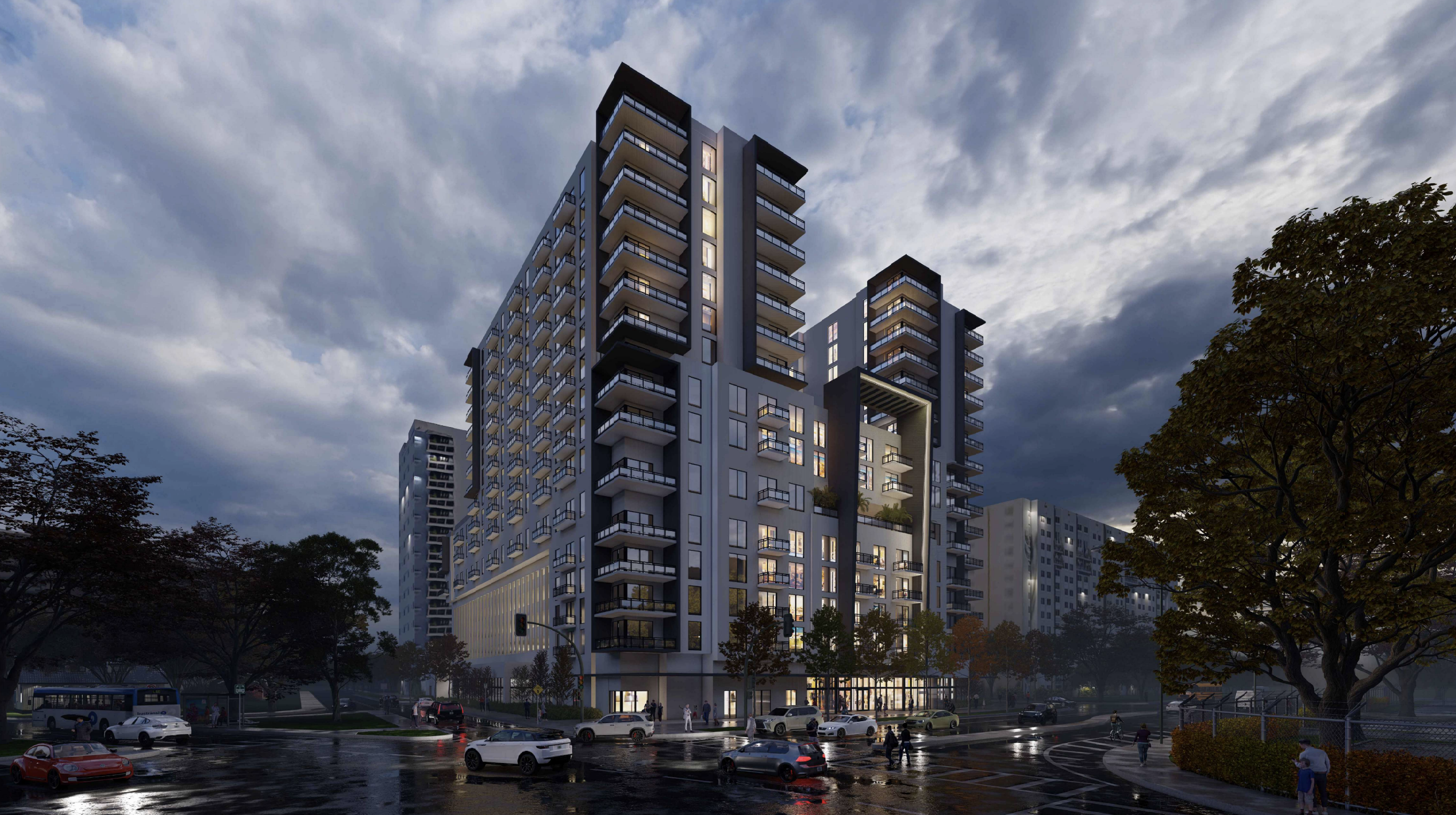
1428 NW 14th Avenue. Credit: Behar Font & Partners.
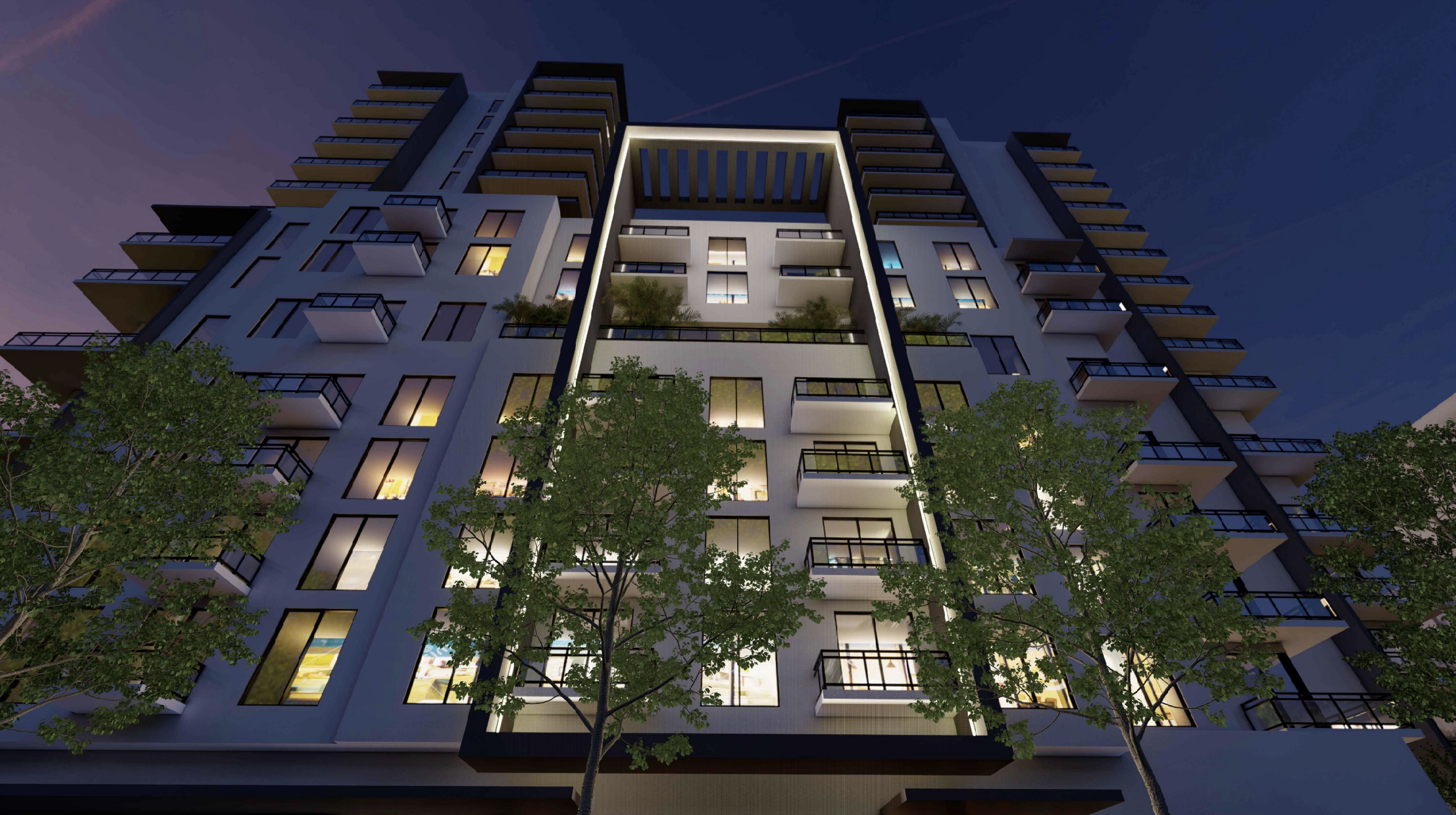
1428 NW 14th Avenue. Credit: Behar Font & Partners.
The project’s design adheres to the guiding principles by promoting compact, pedestrian-oriented, mixed-use developments with density and intensity of use relating to the degree of transit service. Located within a designated TOD area, the development offers numerous shopping, dining, and cultural options within walking distance, catering to residents who do not drive. Furthermore, the project contributes to the physical definition of thoroughfares as civic places by incorporating native trees and vegetation into the landscaping plan and activating frontages with pedestrian-friendly elements.
Miami’s Urban Development Review Board will review the proposal for River District 14 on April 19, 2023.
Subscribe to YIMBY’s daily e-mail
Follow YIMBYgram for real-time photo updates
Like YIMBY on Facebook
Follow YIMBY’s Twitter for the latest in YIMBYnews

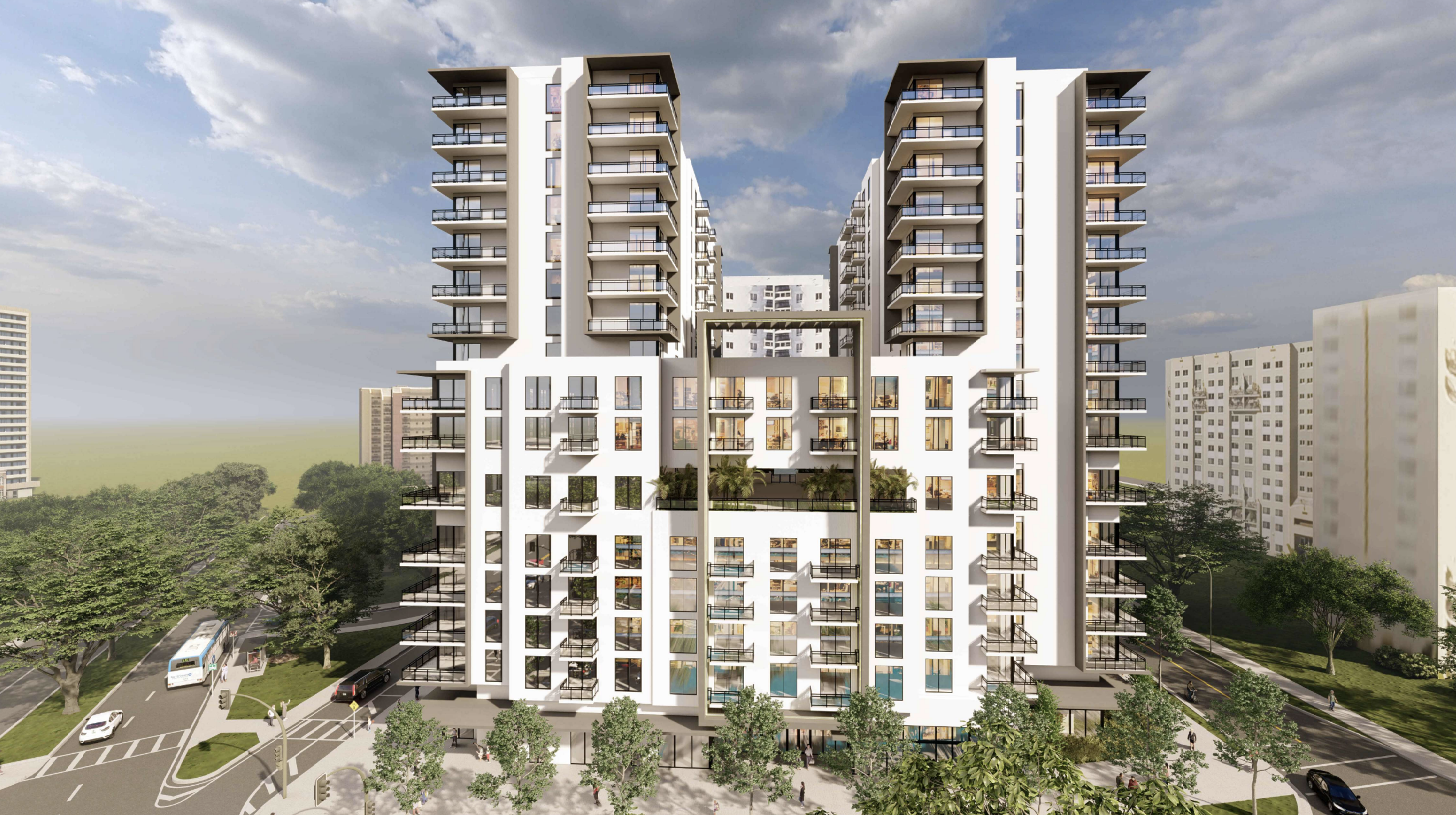
Be the first to comment on "Alta Development Proposes 16-Story Short-Term Rental Condo Project At 1418 NW 14th Avenue In Allapattah, Miami"