Development plans have been filed for a 24-story mixed-use building at 296 Southwest 7th Street in Brickell, Miami. Designed by Beilinson Gomez Architects P.A., with Gardner + Semler Landscape Architecture (GSLA) as the landscape architect, and developed by Rockville Hospitality LLC, led by Amit Patel and Chris Desai, the proposed development aims to create an urban infill project that seamlessly integrates with the surrounding environment. The approximate 257-foot structure will encompass 406,325 square feet of space, featuring 240 dwelling units, 45,489 square feet of commercial space on the ground floor and second level, 470 parking spaces, and 260 bicycle spaces. In addition, the eighth level will boast a pool and amenity space for residents, with residential units occupying the upper levels. Miami’s Urban Development Review Board will consider the proposal for the project on April 19, 2023.
The building’s design skillfully combines various architectural elements to create an attractive façade that fits well with the lively urban landscape of Brickell. The white-painted shell superstructure has a smooth stucco finish and features glass railing balconies on the north and south tower elevations. Along the northern elevation, the shell includes a series of gaps, making separate floor plates appear. The southern elevation introduces a different variation, displaying a vertical arrangement of industrial-style windows that seem to align with the placement of the gaps on the northern elevations. Above the amenity terrace, a pattern of detached and attached floors follows a 2 to 1 ratio, repeating up to the rooftop.
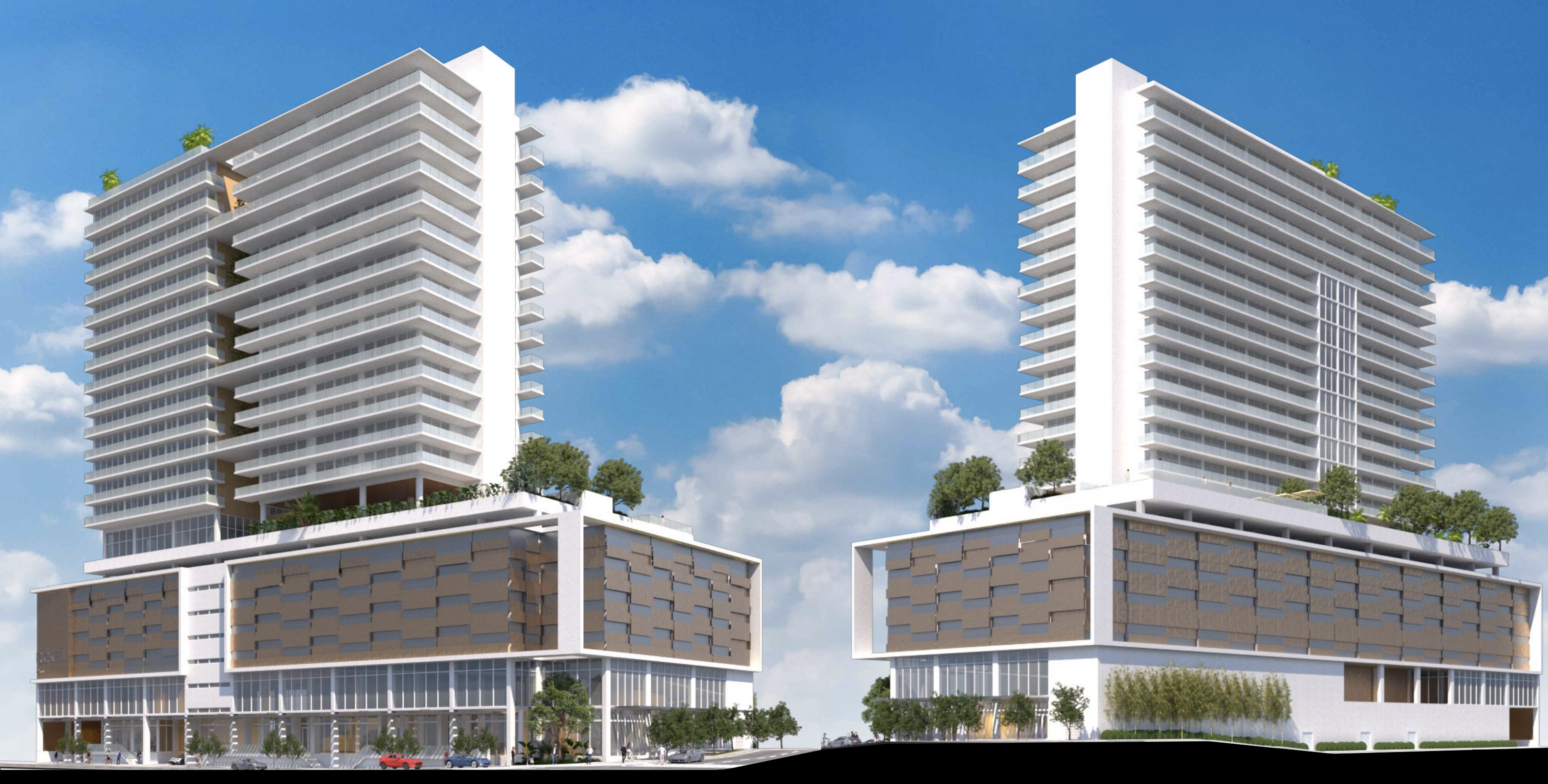
296 SW 7th Street. Designed by Beilinson Gomez Architects P.A.
Additionally, the building is accented with warm wood panels, specifically on the terrace ceilings and walls beneath the gaps. The parking levels are screened with an intricate pattern using articulated metal panels by Formas Inc. The ground level features transparent glass aluminum storefronts in the pedestrian realm.
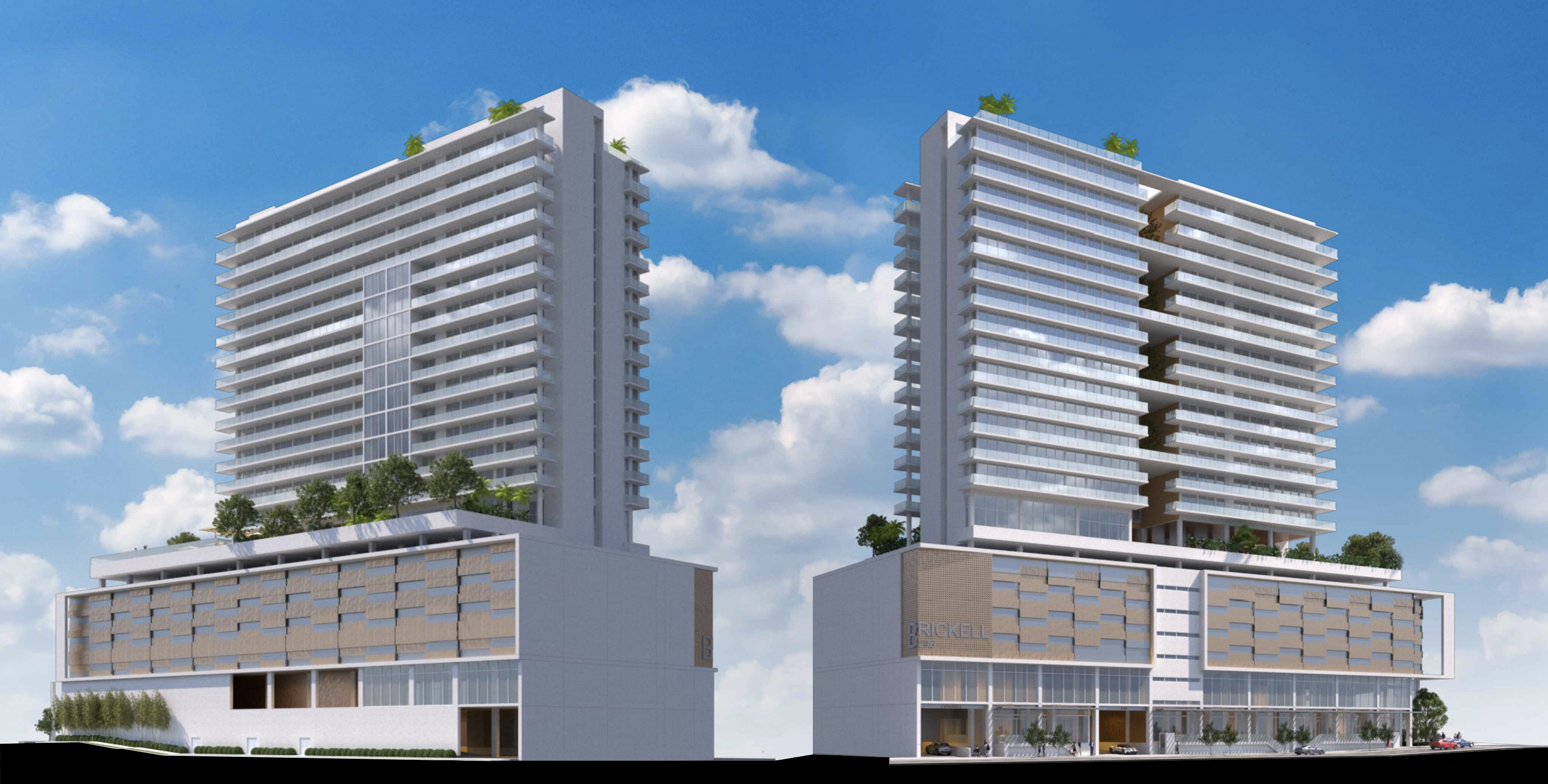
296 SW 7th Street. Designed by Beilinson Gomez Architects P.A.
Strategically located at the southeast corner of Southwest 3rd Avenue and 7th Street, the currently idle and vacant 1.03-acre site serves as the western boundary of the vibrant Brickell neighborhood. The site, which includes the addresses 250 and 296 Southwest 7th Streets, boasts diverse surroundings, with the Miami River Special Area Plan to the north and various retail stores to the south. A gas service station can be found to the east. The property enjoys excellent connectivity, just one block west of Interstate Highway 95 and a mere block east of an array of mixed-use developments and the Metromover and Metrorail lines. This prime location significantly enhances the potential of the proposed mixed-use development to influence the area’s urban landscape and economy positively. The developer acquired the land for $15.5 million in 2015.
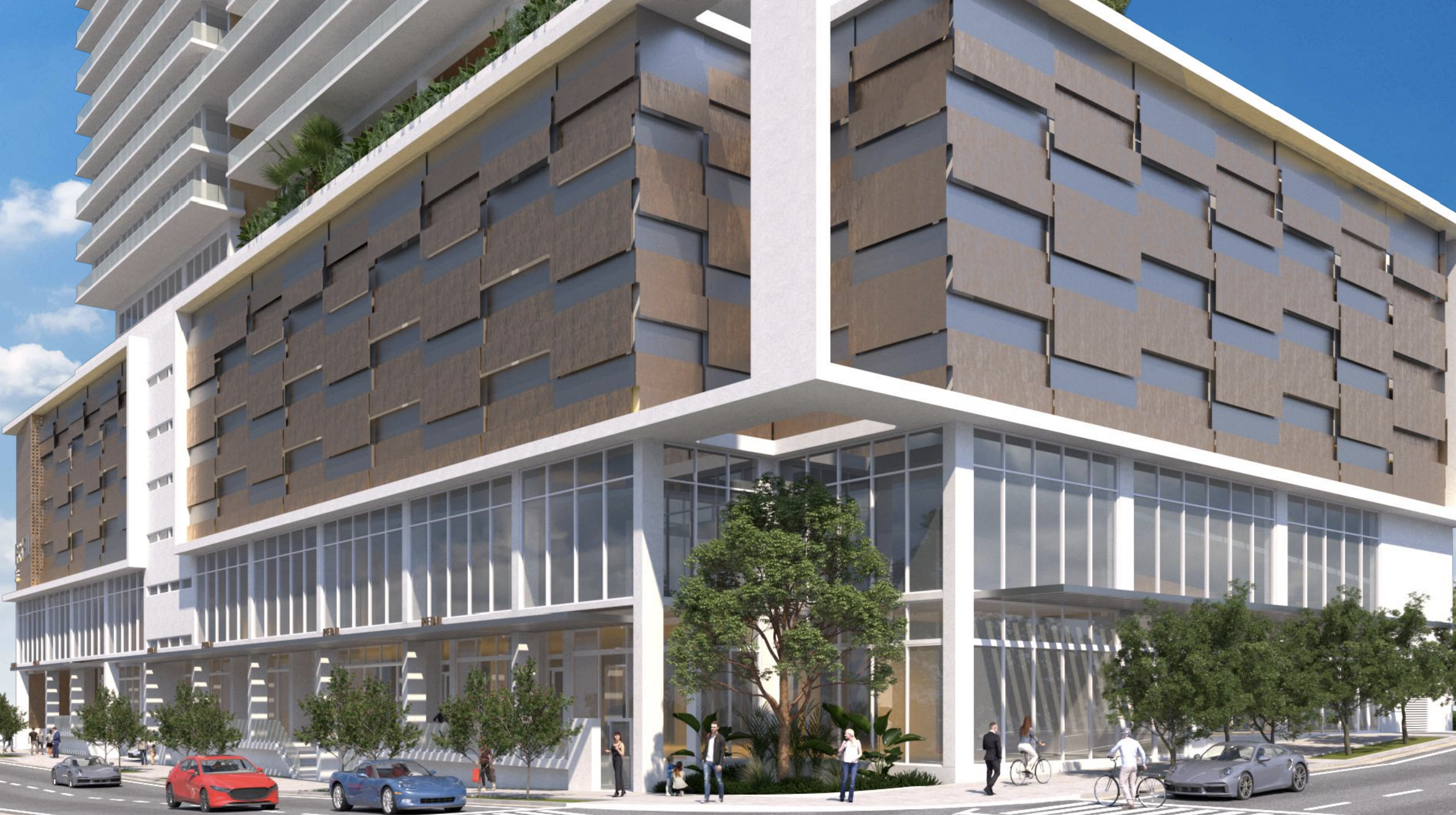
296 SW 7th Street. Designed by Beilinson Gomez Architects P.A.
The residential units within the building are set to span a range of sizes, from compact 350-square-foot micro units to more spacious 775-square-foot two-bedroom offerings. The development will incorporate 70 micro units, thoughtfully designed with kitchens positioned at the end of the beds and offering room for a sofa or a dining table, but not sufficient space for both. On the eighth floor, residents can enjoy a pool deck with 3,215 square feet of indoor amenities, while the rooftop boasts a 2,040-square-foot amenity room for additional leisure and relaxation.
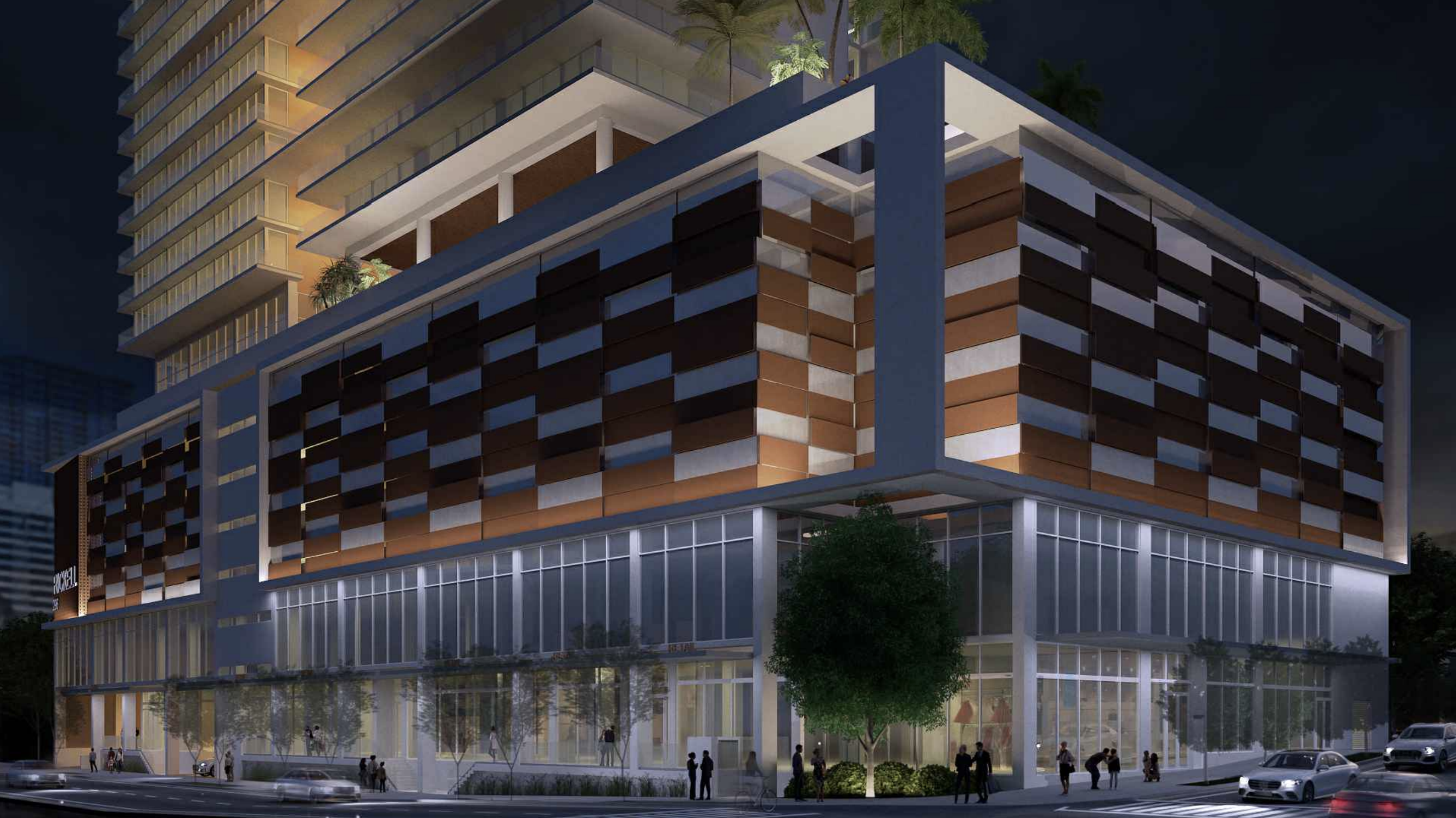
296 SW 7th Street. Designed by Beilinson Gomez Architects P.A.
To the vision of Miami 21, the proposed mixed-use development aims to maximize density and offer a range of uses within the T6 Urban Core Zone. The building is designed to be close to both frontages, featuring many doors and windows. Additionally, the sidewalk will be enhanced by a consistent row of tree plantings, substantially elevating the pedestrian experience and contributing to the area’s overall appeal.
The development aspires to add 240 residential units to the urban core’s housing inventory, with 70 classified as Micro Dwelling Units. These units are permitted through a warrant in a Transit Oriented Development (TOD) zone. The project embodies the goals of the T6 Transect and the guiding principles of Miami 21 by providing mixed-use housing options near public transit, key transportation corridors, and highways. Additionally, the development aims to elevate the pedestrian experience by incorporating enhanced streetscapes and compelling urban architecture.
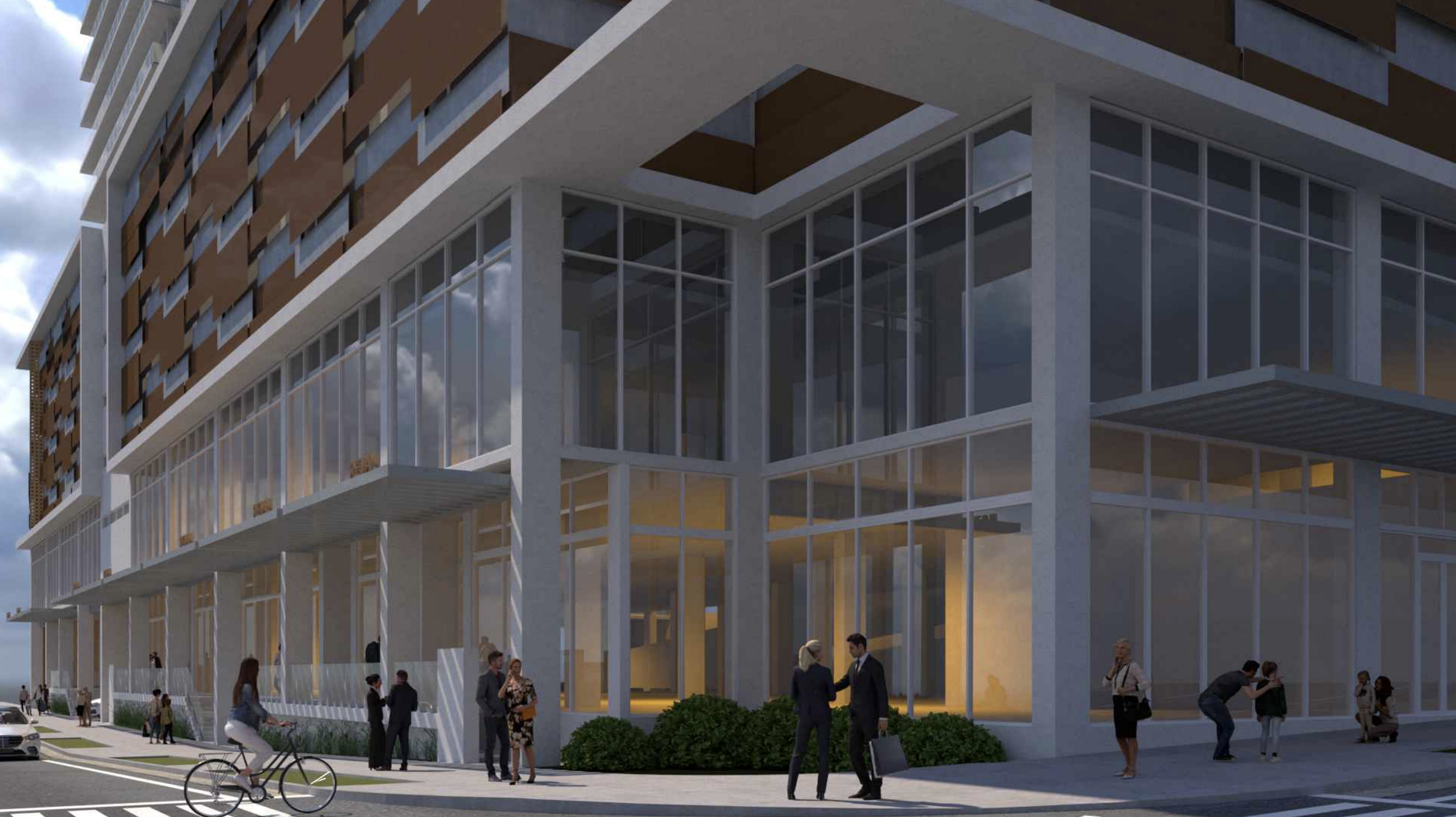
296 SW 7th Street. Designed by Beilinson Gomez Architects P.A.
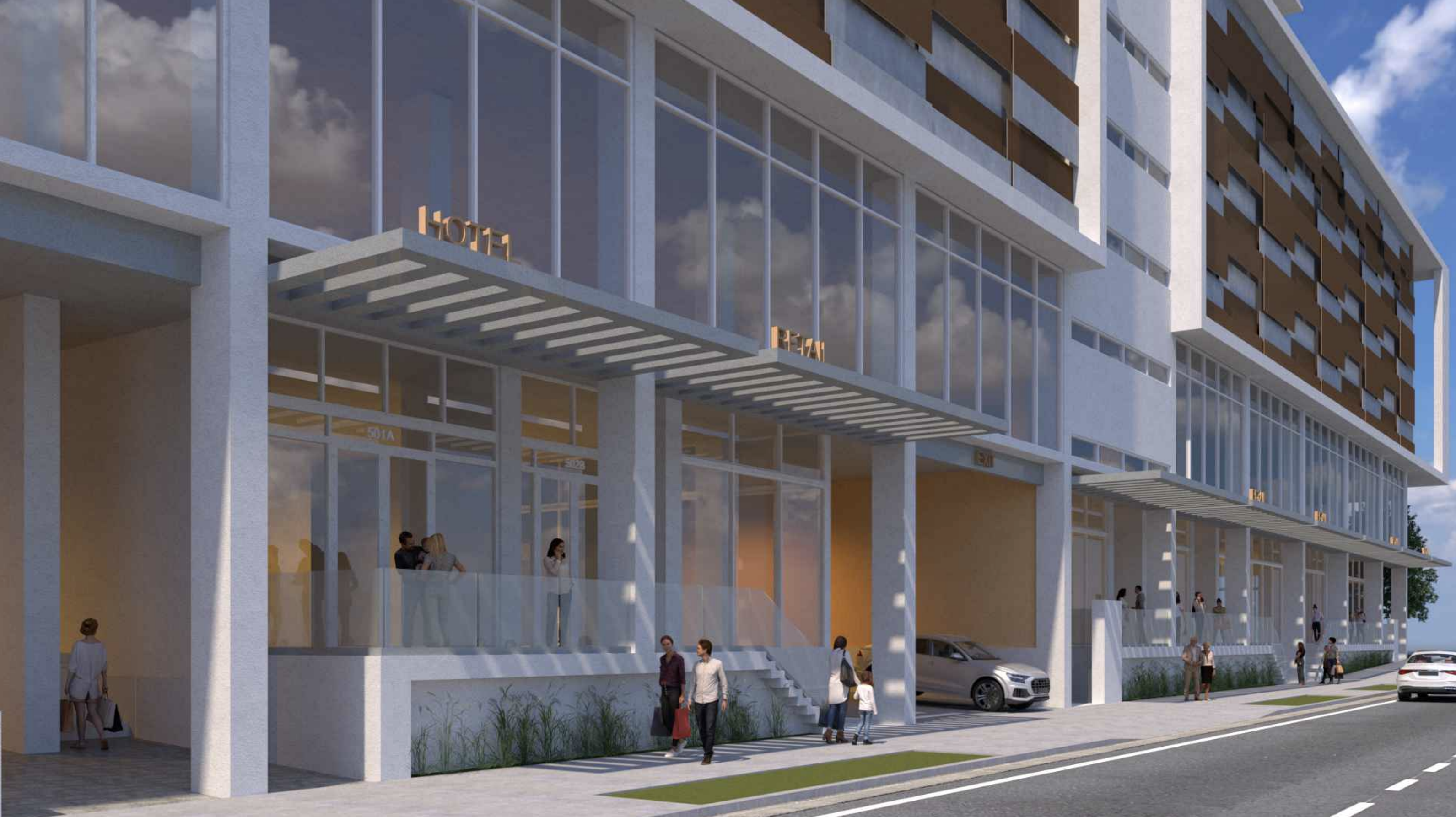
296 SW 7th Street. Designed by Beilinson Gomez Architects P.A.
Several waivers are being sought for the project, including one for parking in the Second Layer, which a perforated metal art treatment will conceal, adding dynamism to the façade and distinguishing parking levels from commercial and residential spaces. The waiver for an extended building floorplate seeks a 6.81% increase to accommodate a transit-oriented mixed-use development in line with the T6 specifications. To enhance the pedestrian experience and mitigate any potential impact from the added length, the design features broad sidewalks, consistent tree plantings, and frequent doors and windows.
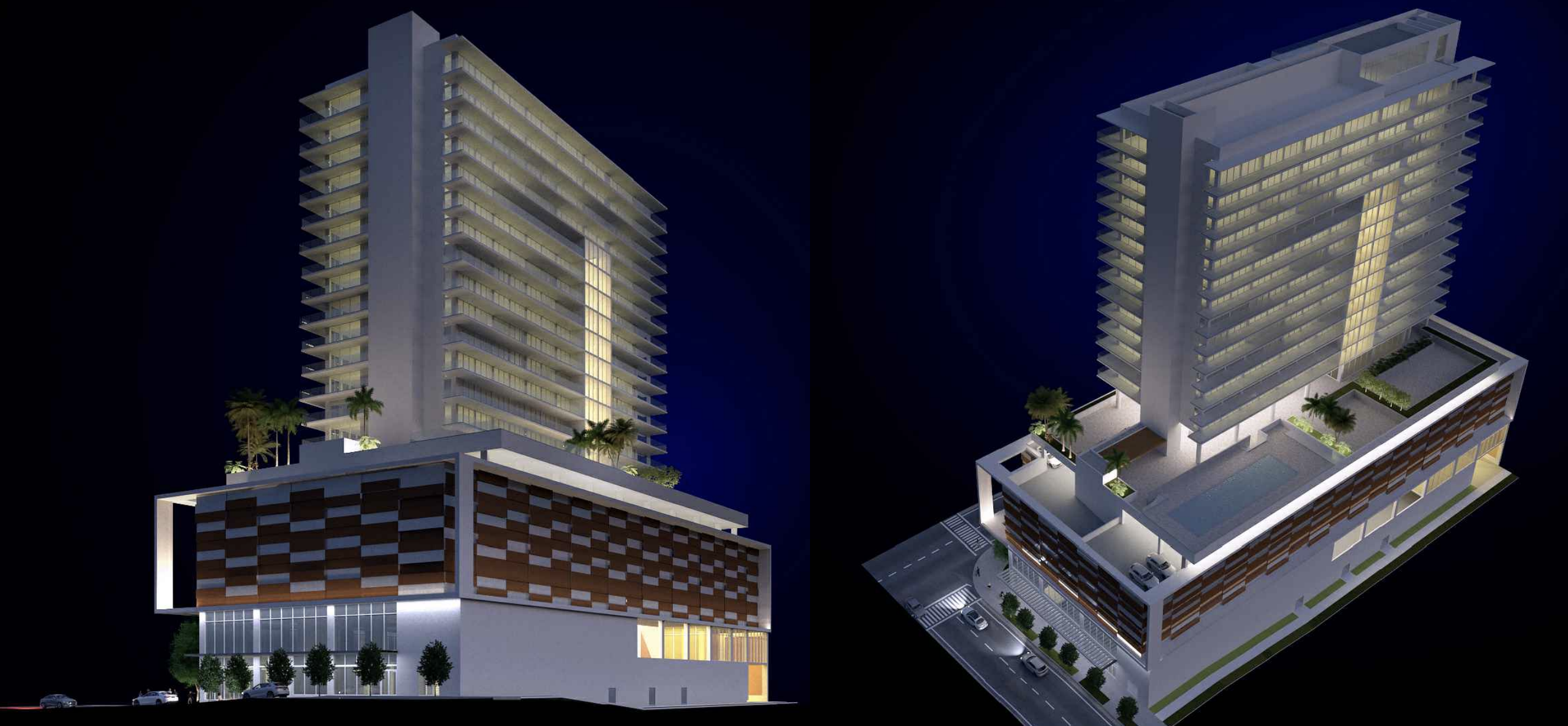
296 SW 7th Street. Designed by Beilinson Gomez Architects P.A.
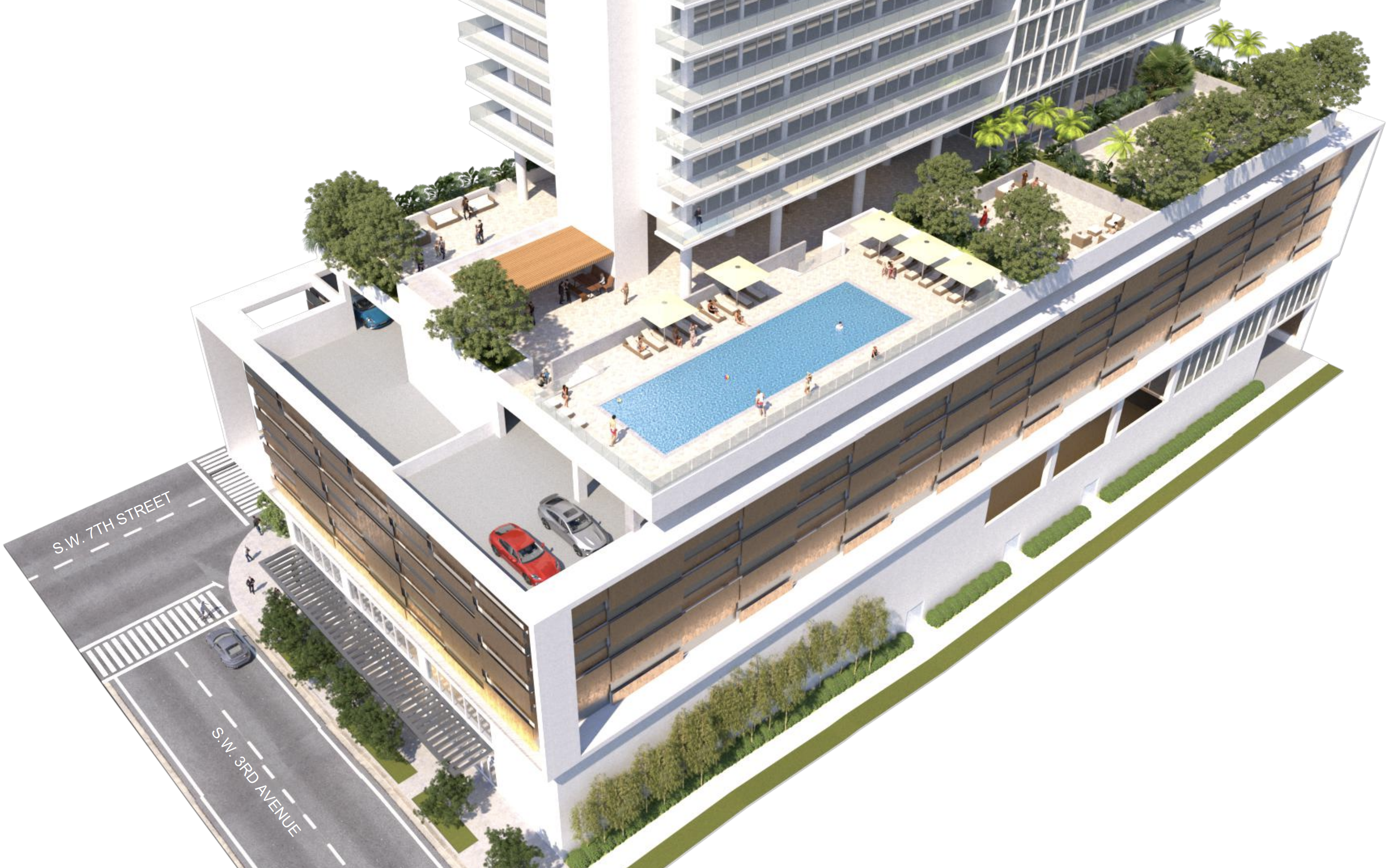
296 SW 7th Street. Designed by Beilinson Gomez Architects P.A.
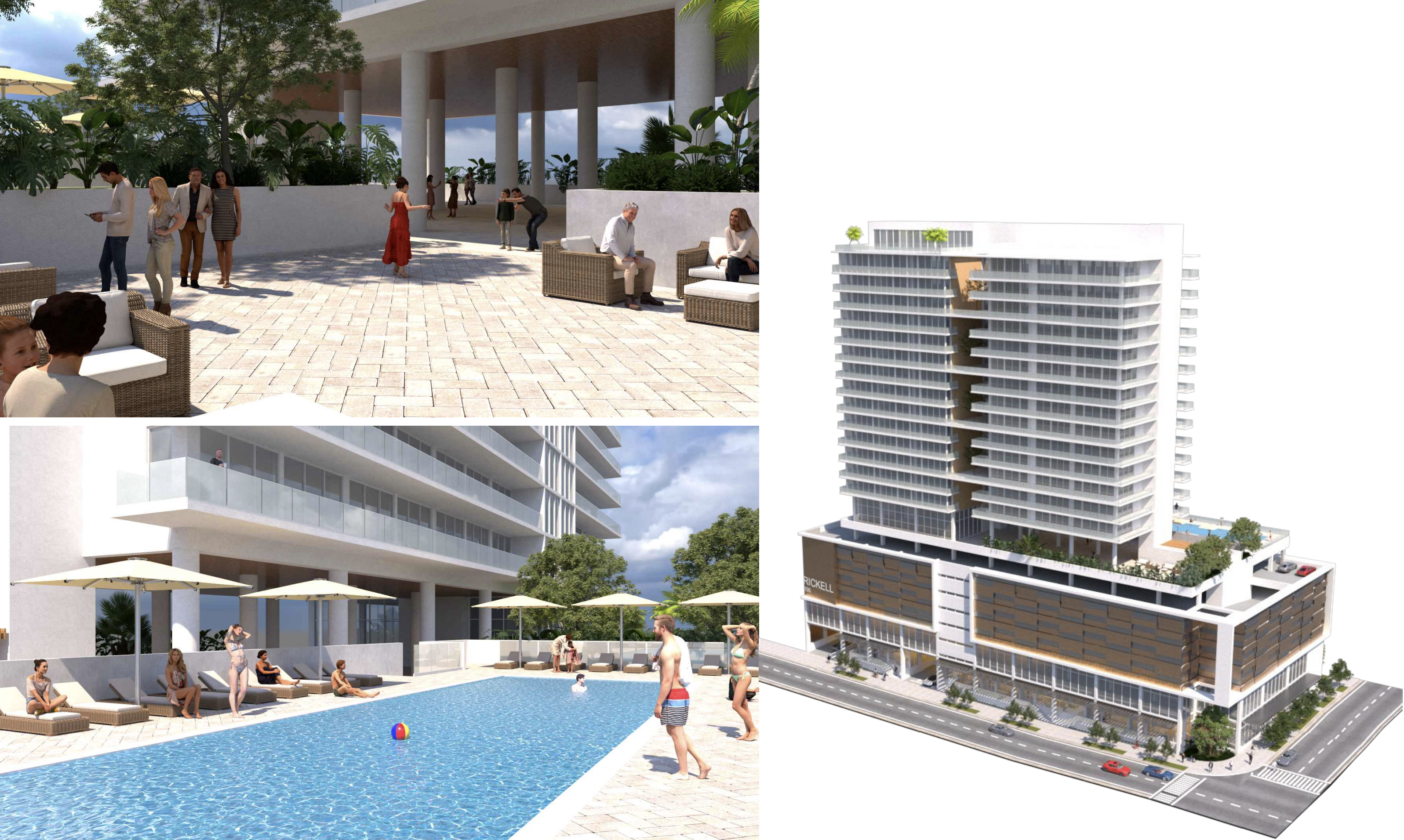
296 SW 7th Street. Designed by Beilinson Gomez Architects P.A.
The request for a waiver about loading and vehicular access arises from the challenges of achieving effective vehicular and loading maneuverability on a corner lot. The proposed design incorporates all building loading spaces and service areas, restricting vehicular ingress and egress to Southwest 7th Street, ensuring the project’s compliance with the Miami 21 Code.
In conclusion, the project and its associated warrant and waivers adhere to the Miami 21 guidelines. It supports the objectives of the Urban Code Area and TOD by offering a range of residential housing options, following urban design principles, and enhancing the pedestrian experience.
Subscribe to YIMBY’s daily e-mail
Follow YIMBYgram for real-time photo updates
Like YIMBY on Facebook
Follow YIMBY’s Twitter for the latest in YIMBYnews

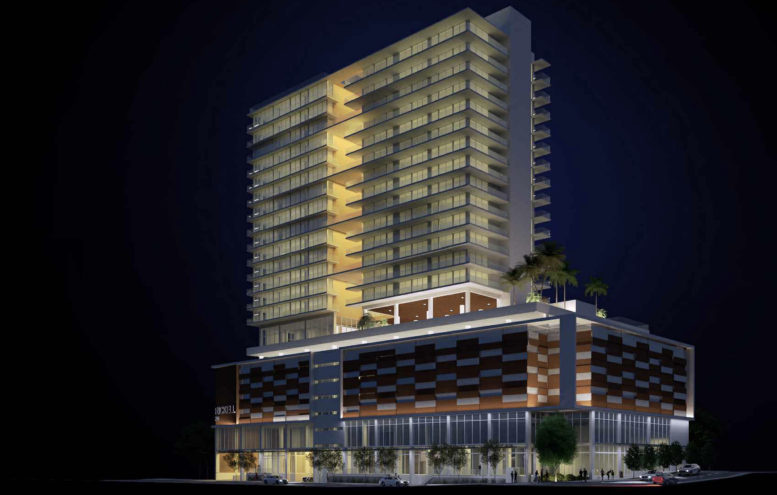
To the floridayimby.com admin, Thanks for the well-structured and well-presented post!
HI, I WOULD LIKE TO PUT MYSELF ON THE WEAITING LIST FOR A 2 BEDROOM. THANK YOU
Why are you telling YIMBY?
HI, I WOULD LIKE TO PUT MYSELF ON THE WAITING LIST FOR A 2 BEDROOM. THANK YOU