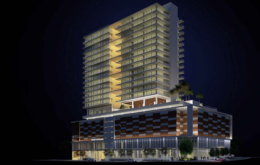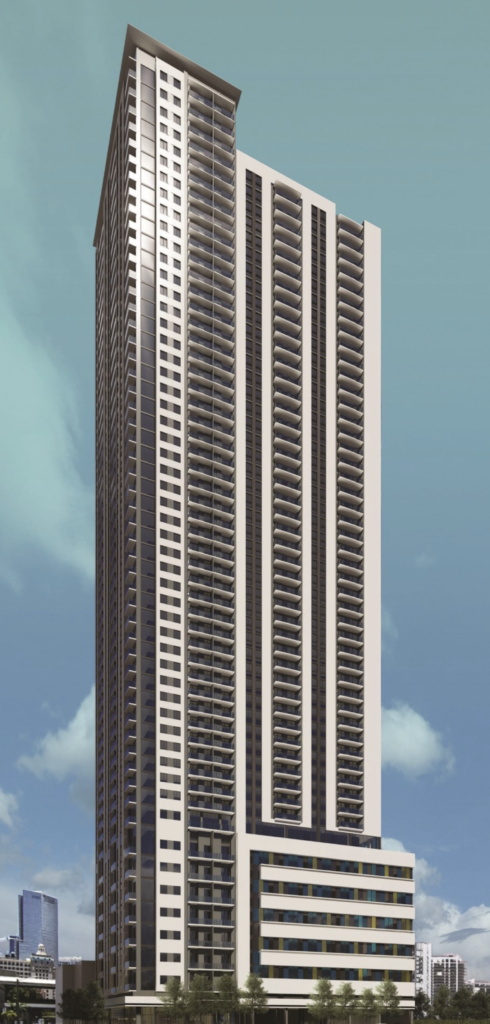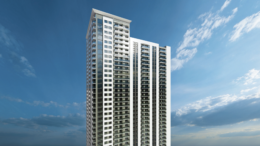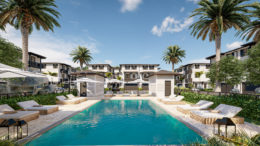UDRB to Review Plans for 39-Story Residential Tower at 2534 North Miami Avenue in Wynwood
Miami’s Urban Development Review Board has received an application for a 39-story multifamily residential tower at 2534 North Miami Avenue in Wynwood. The approximately 437-foot-tall building, proposed by 2534 N Miami Associates, LLC, an affiliate of New York-based Hidrock Properties led by Abraham J. Hidary, is designed by Arquitectonica and will feature landscape design by Gardner + Semler Landscape Architecture. The development aims to rise under the Live Local Act, featuring 463 residential units and 444 parking spaces.





