Just a month after the unveiling, Aria Development Group has submitted applications to the Urban Development Review Board seeking approvals for the construction of their upcoming 40-story tower known as 501 First Residences in Downtown Miami. Designed by renown architect Revuelta Architecture International with interiors by Shim Projects, the development is located at 501 Northeast 1st Avenue, at the south-western corner of the interior lot including the addresses 121 NE 5th St. and 515 NW 2st Ave. The tower is expected to yield 393,912 square feet, including 448 fully furnished luxury residential units and 3,127 square feet of commercial space.
The newly revealed schematics reveal the actual height of the structure; the pool deck at the roof level reaches approximately 399-feet, and the mechanicals over the elevator run pushes up to 418-feet. At the tallest structural height, it’ll max out at 427-feet indicated as the ‘top of feature’ in the diagrams below. 501 First Residences will feature micro units starting from the 5th floor ending at the 36th floor, with the amenity spaces and common areas located on floors 3 to 11, 37 and 40. The retail component is located on the ground floor with frontage on NE 1st Avenue. 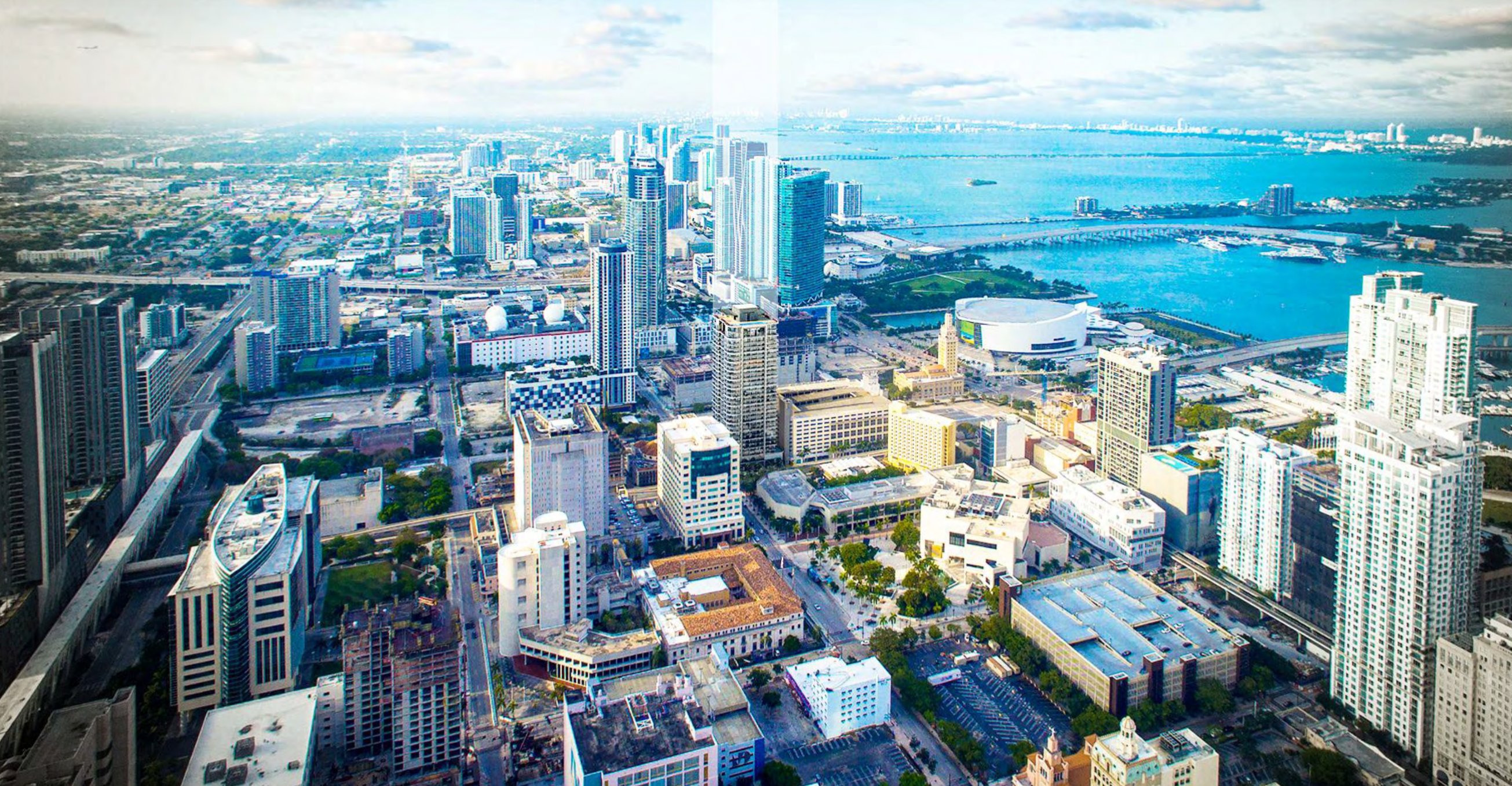
501 First Residences. Designed by Revuelta Architecture International.
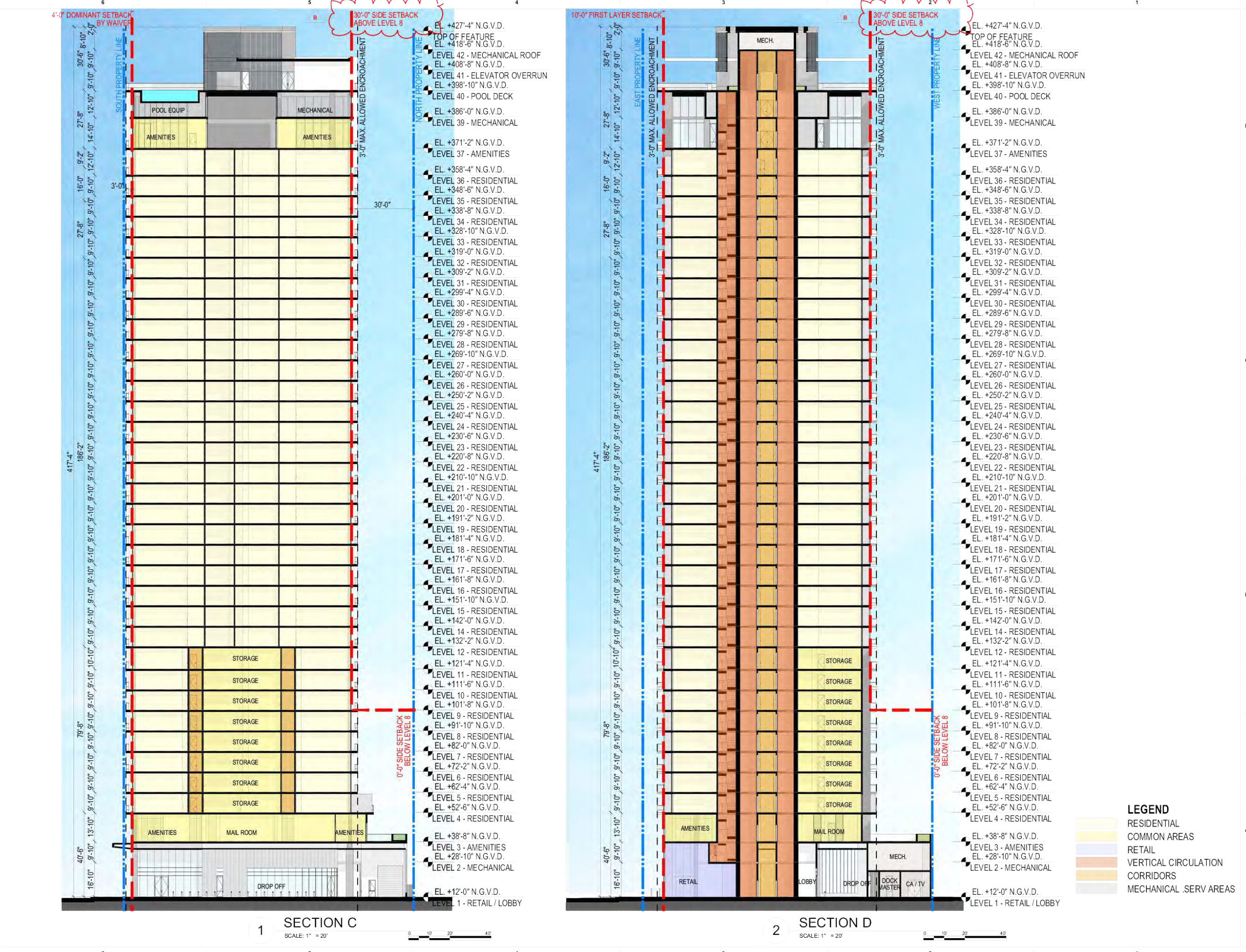
501 First Residences. Designed by Revuelta Architecture International.
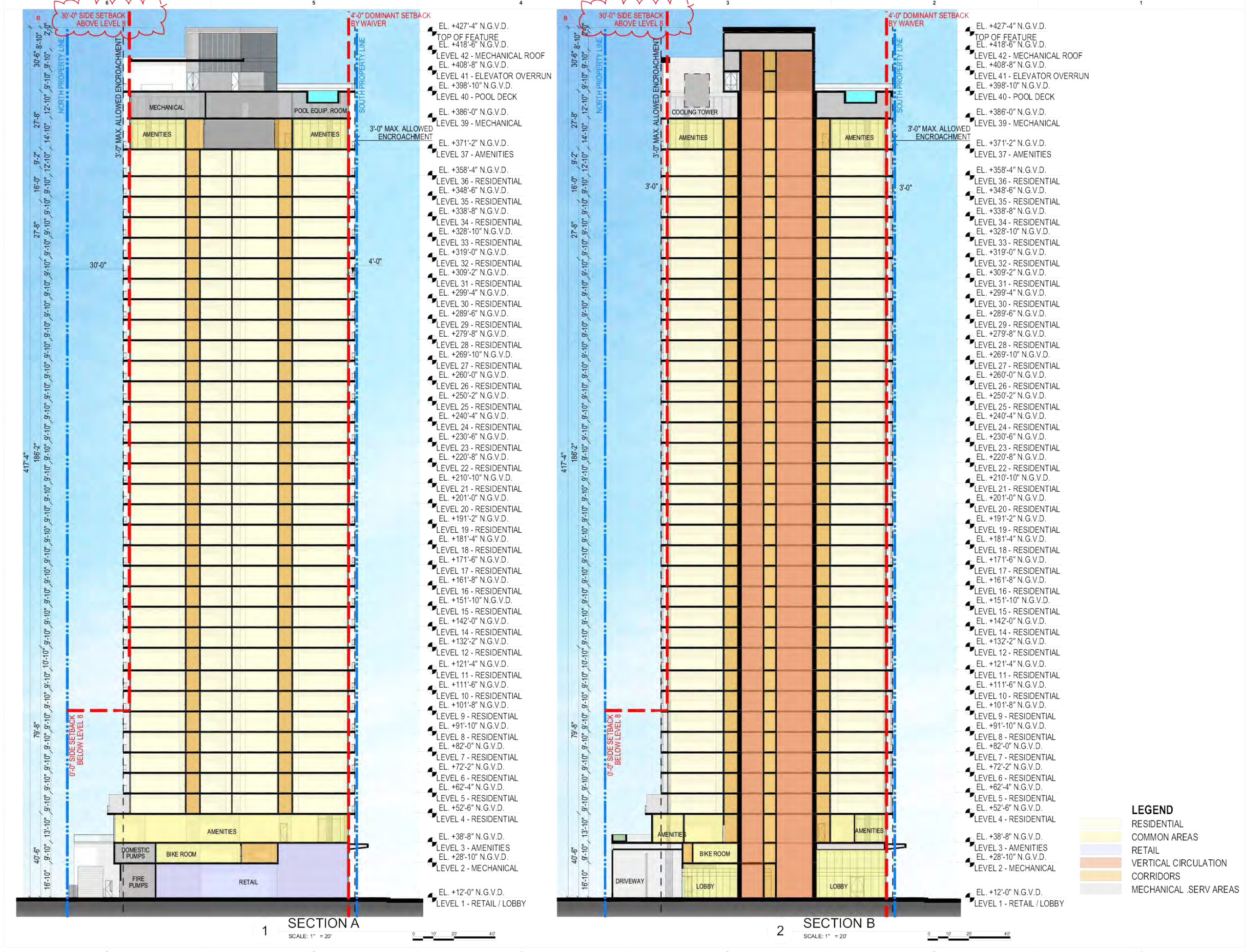
501 First Residences. Designed by Revuelta Architecture International.
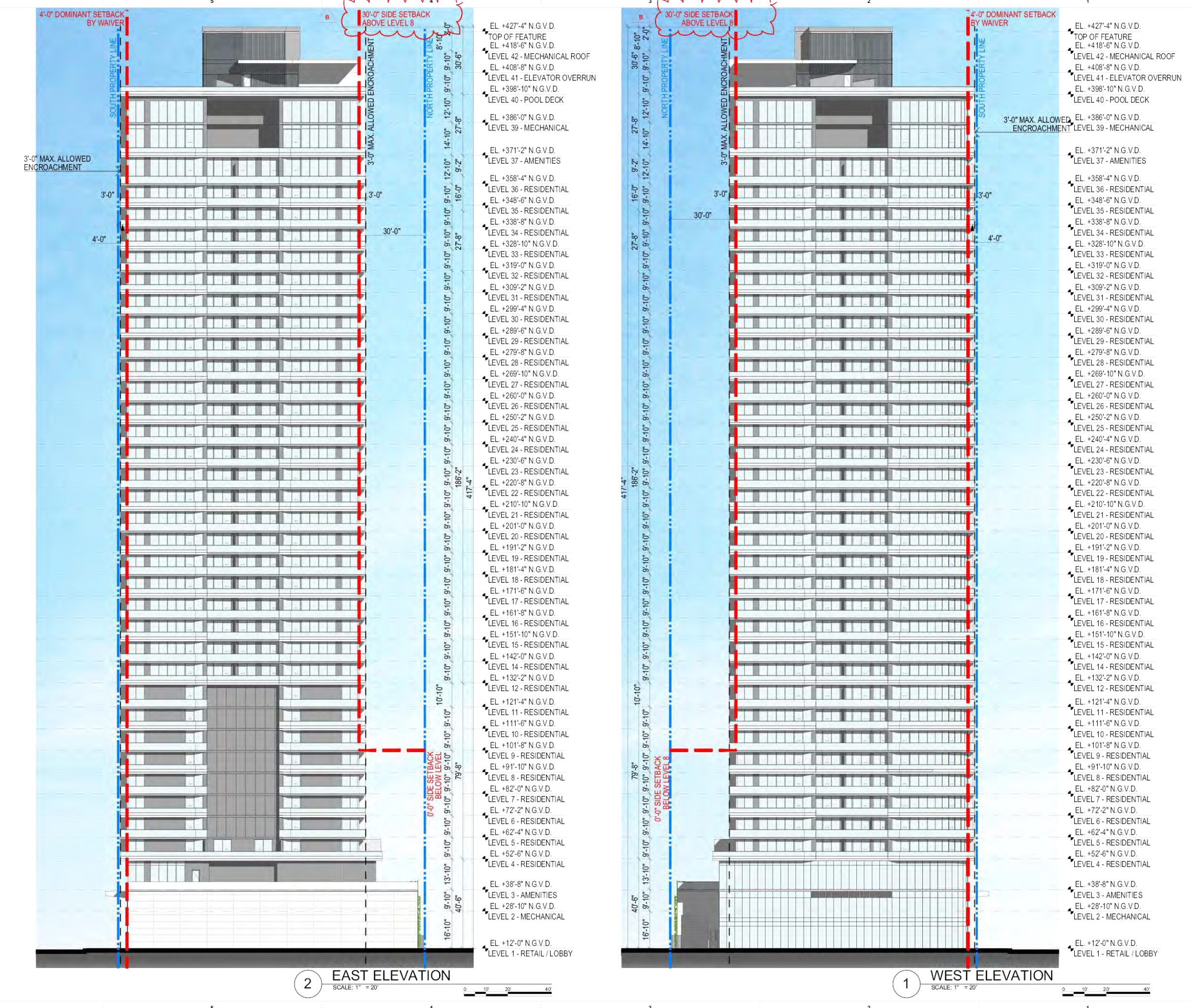
501 First Residences. Designed by Revuelta Architecture International.
The 448 fully furnished luxury residences will be priced starting from $300,000; configured in studio, 1-bedroom and 2 bedroom floor plans throughout levels 4 through 36. The smaller studio apartments will range from 385 square feet to 458 square feet; 1-bedroom units will range between 550 square feet to 606 square feet; the larger 2-bedroom units will offer 835 square feet of space. Award-winning design firm Shim Projects has carefully and thoughtfully curated the interiors of the units, which will feature custom Italian cabinetry and countertops paired with innovative appliances by Smeg. Bathrooms will feature fixtures, features and accessories by Hansgrohe, and all units will have in-unit washers and dryers as well as spacious fully-built-out closets and access to private balconies.
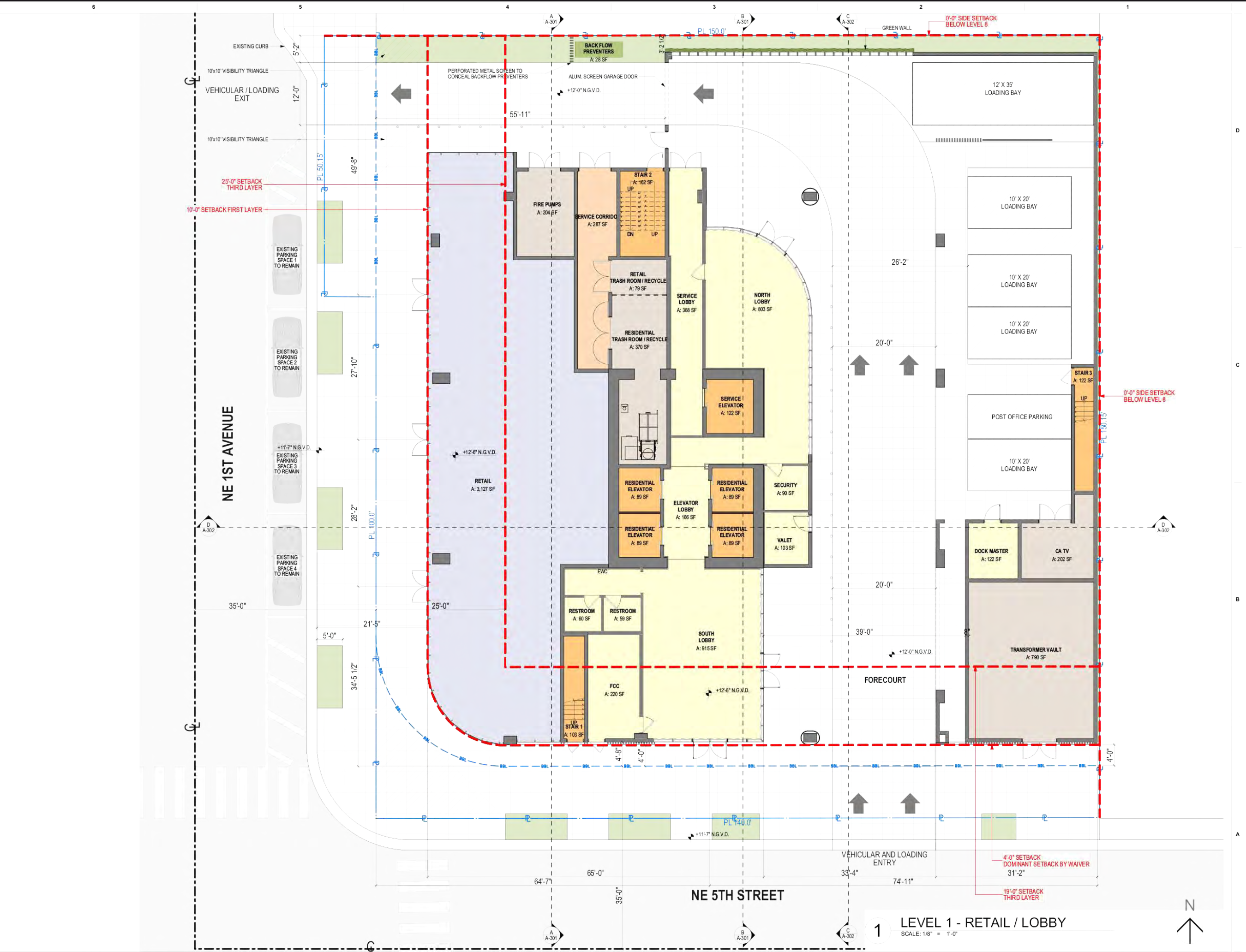
501 First Residences. Designed by Revuelta Architecture International.
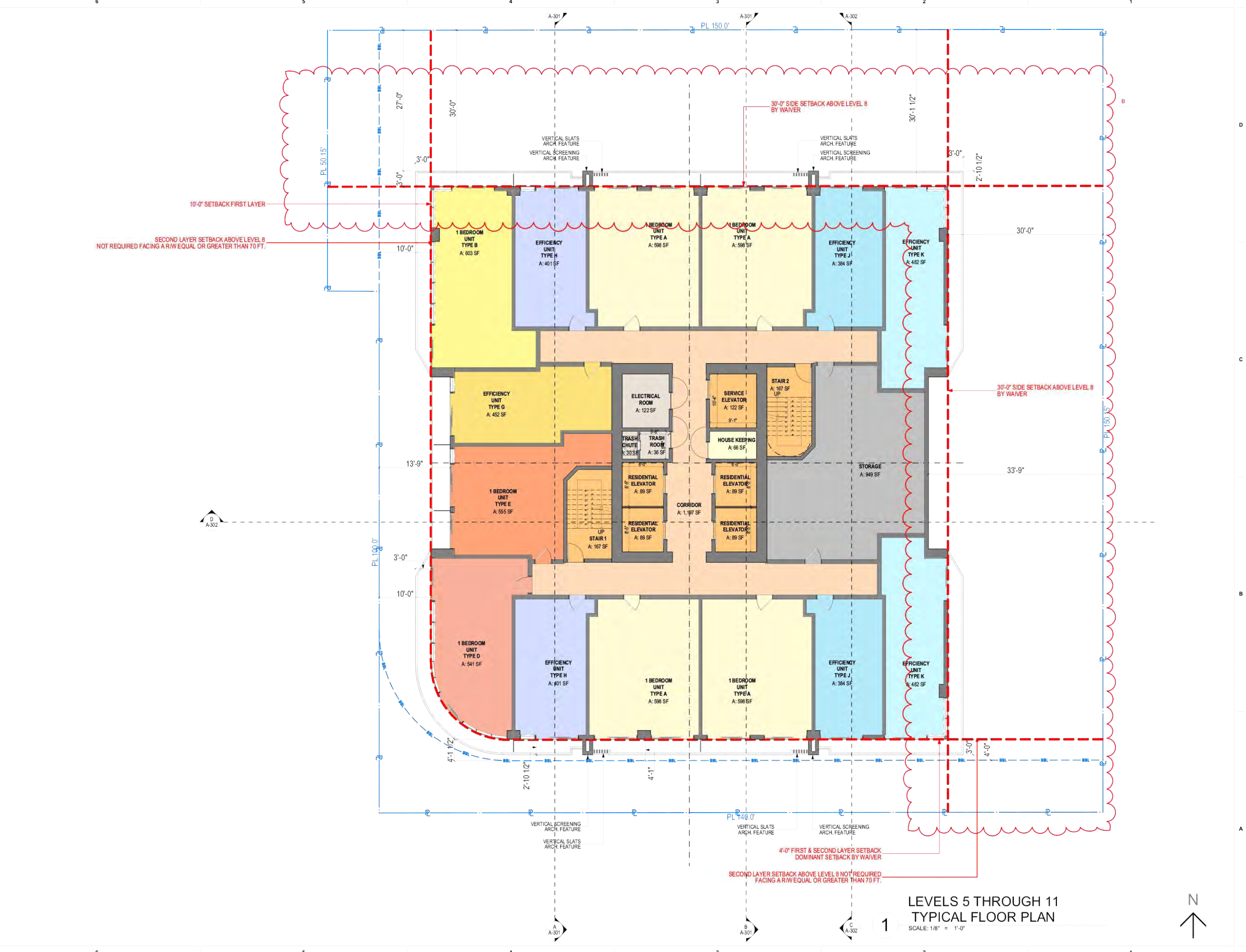
501 First Residences. Designed by Revuelta Architecture International.
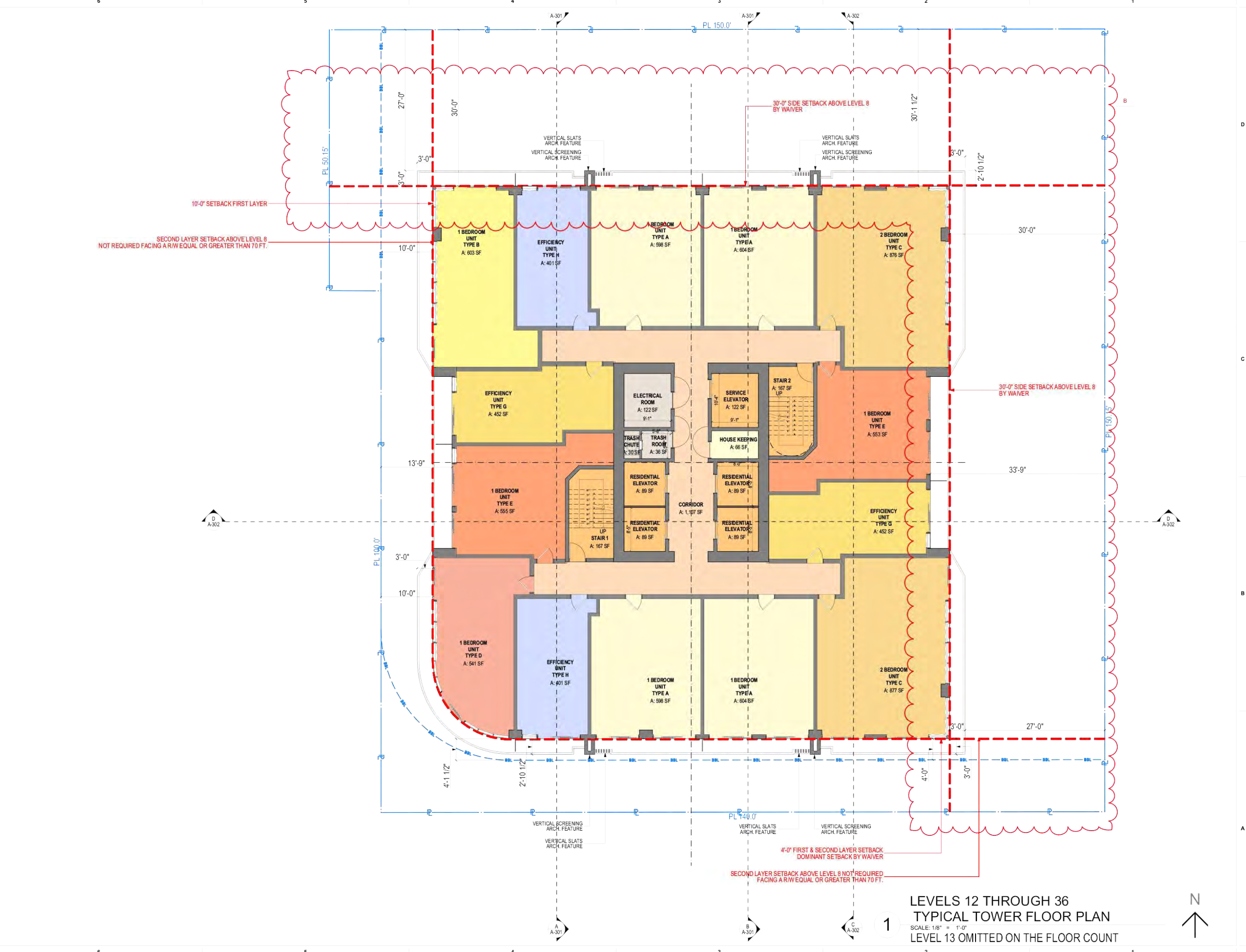
501 First Residences. Designed by Revuelta Architecture International.
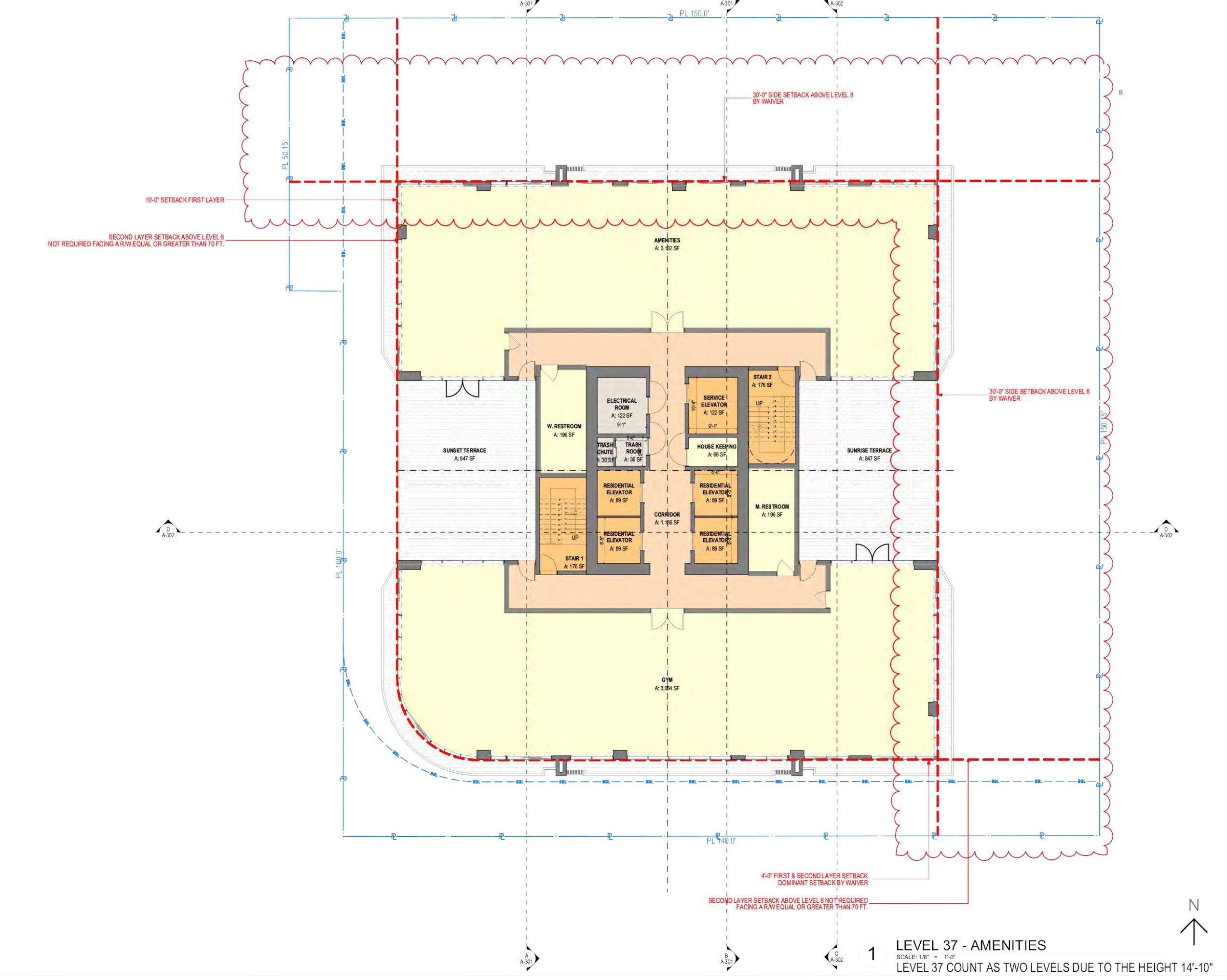
501 First Residences. Designed by Revuelta Architecture International.
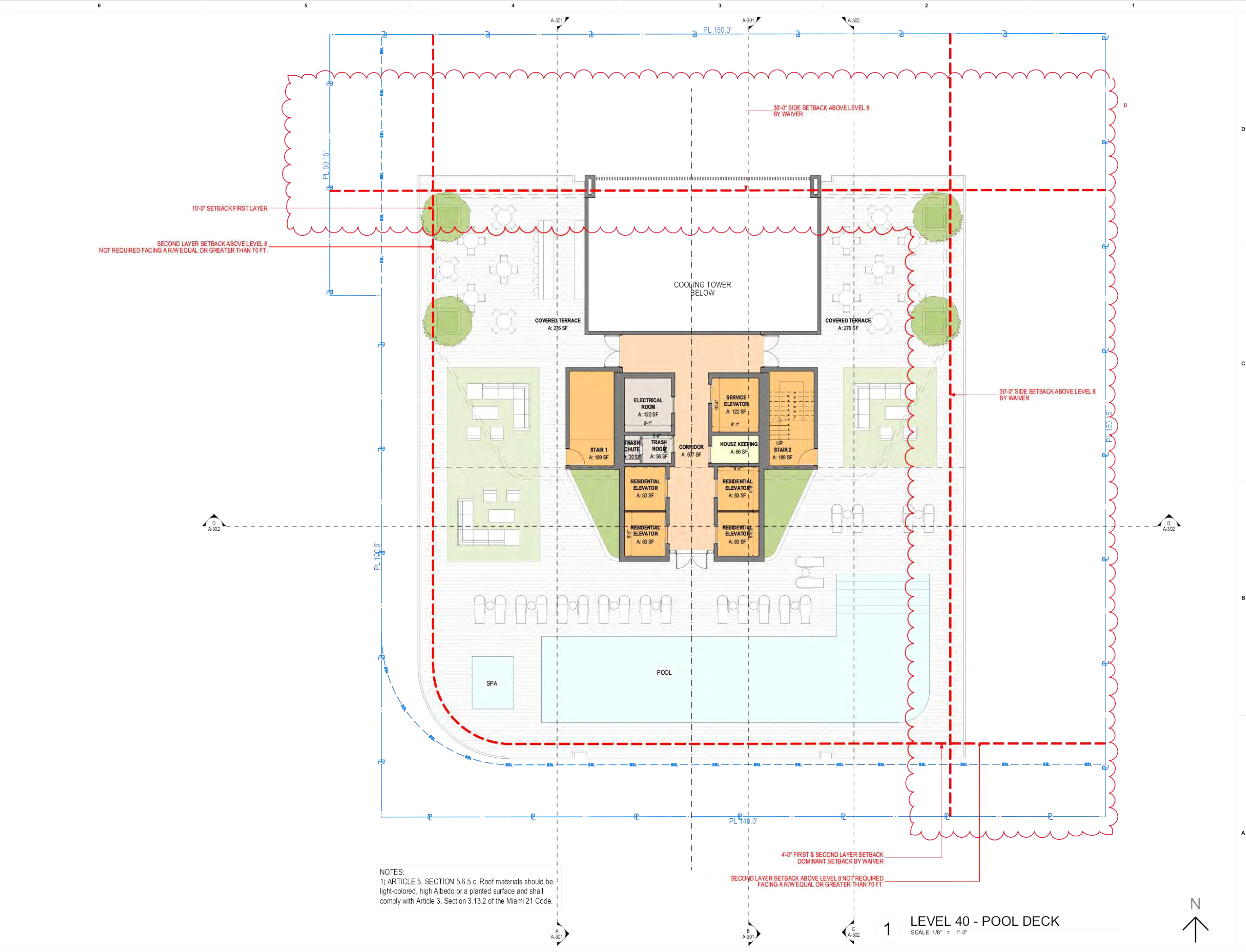
501 First Residences. Designed by Revuelta Architecture International.
The current 2-story structure on the site was built in 1924 and housed the sales center for YotelPad Miami currently under construction. Demolition permits will be required to clear the lot. The entire development will occupy 4 lots totaling 22,500 square feet, purchased by the developer back in 2015 for $8,250,000.
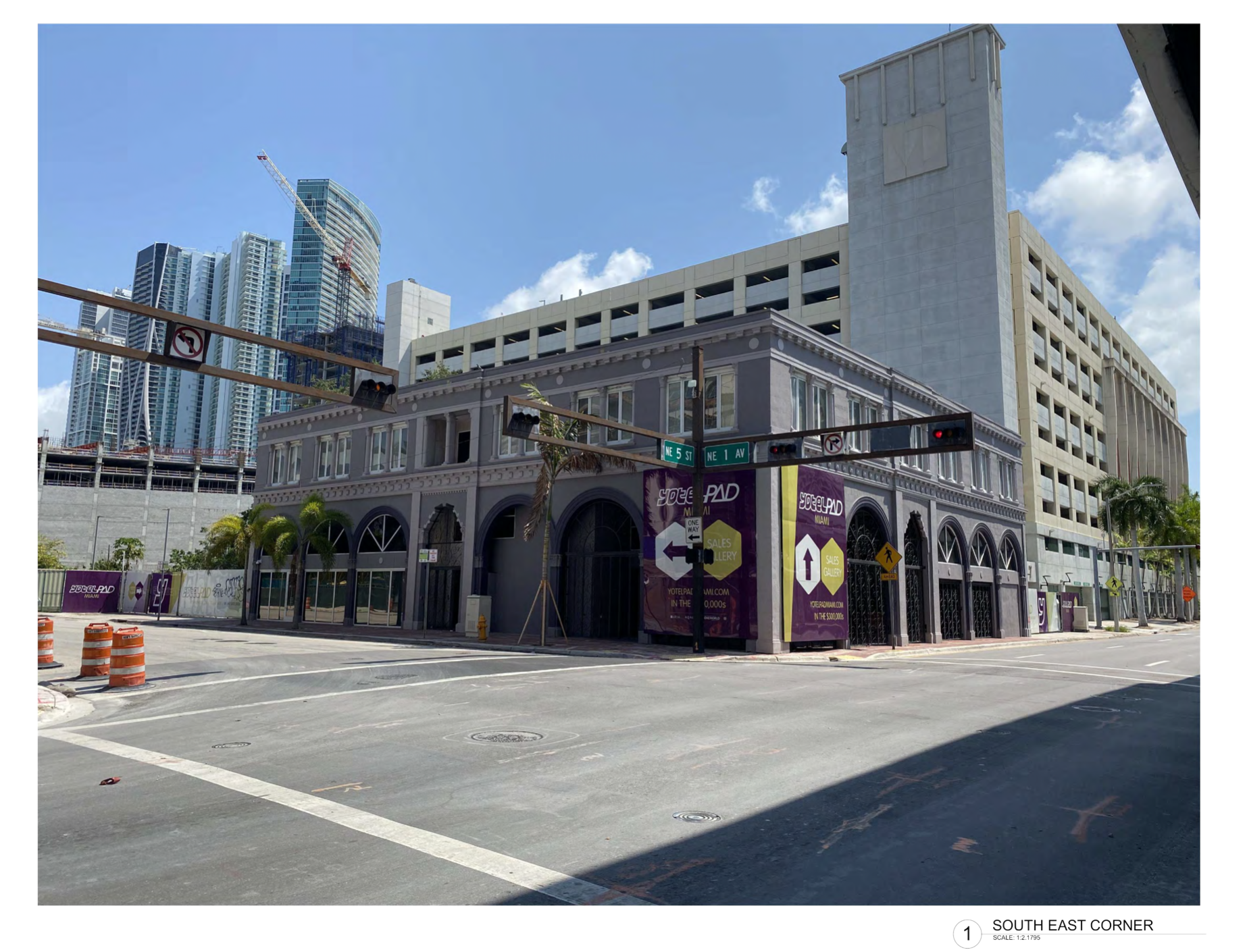
Current 2-Story Structure.
Landscaping will be handled by GSLA Design Inc. Aria Development Group filed the applications under the Aria 501 Acquisition LLC.
The application will be reviewed on June 16, 2021. If approved, we could potentially see the demolition and clearing of the site soon to prep for the eventual vertical rise of the new tower.
Subscribe to YIMBY’s daily e-mail
Follow YIMBYgram for real-time photo updates
Like YIMBY on Facebook
Follow YIMBY’s Twitter for the latest in YIMBYnews

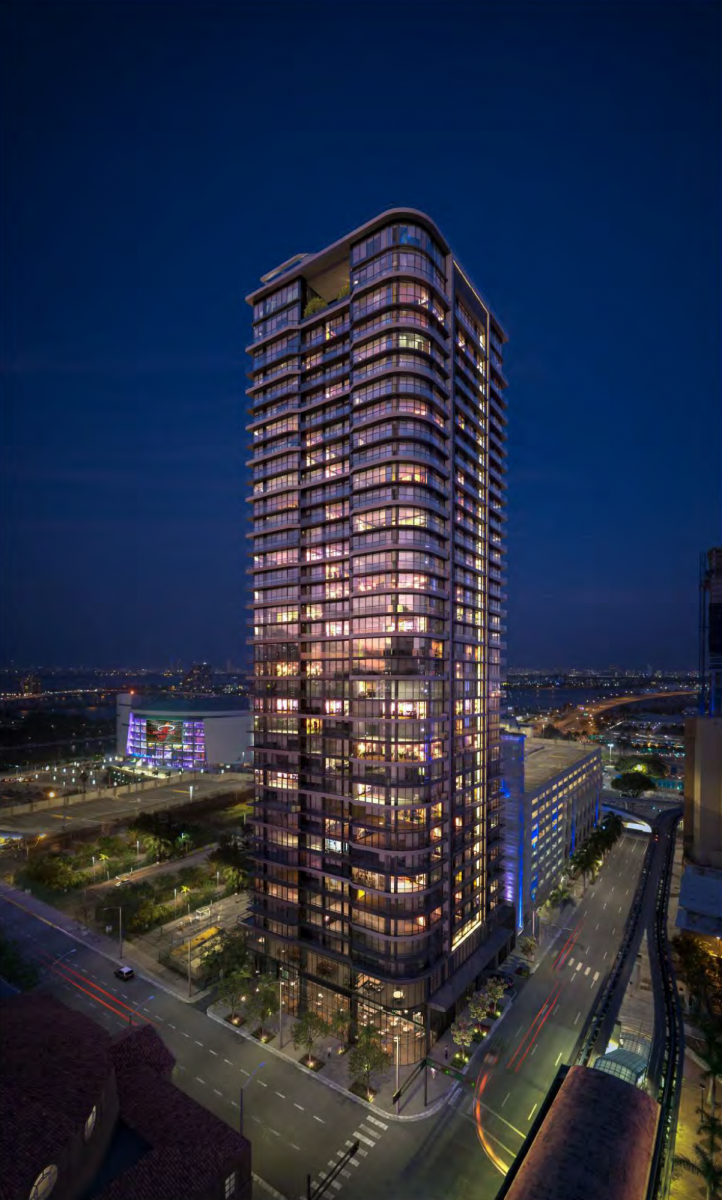
Ever thought that policing comments is the reason why you got no comments on here? Commenting increases engagement and traffic to your page. I read the article and go straight to comments to interact with other readers, which I can’t do here and I don’t come on the page as often as I would like to because of that.
Thanks for the advice!