Downtown Miami may soon get a new addition to its skyline. Miami-based developer, Melo Group, has filed plans for a new mixed-use tower called Downtown 6th. The 54-story edifice would feature 824 residential units, 2,427 square feet of commercial space, and 639 parking spaces. Designed by Melo Architecture with G3aec as the architecture of record, the 576-foot-tall building would enhance the pedestrian experience and activate this section of the Central Business District, yielding 1,081,913 square feet of space
Located at 46 Northeast 6th Street, in the heart of Miami’s Urban Core, this property is conveniently located just south of the Miami Worldcenter district. It is bounded by Northeast 6th Street to the north, Northeast 1st Avenue to the east, the historically designated Central Baptist Church and the recently completed Downtown 5th to the south, and the planned Okan Tower development to the west. Zoned as T6-80-O under Miami 21 and designated as a Central Business District on the city’s Future Land Use Map, this property sits on a lot of 0.824 acres and is currently vacant. Although Melo chooses to build a 54-story tower, the property’s zoning allows for 80.
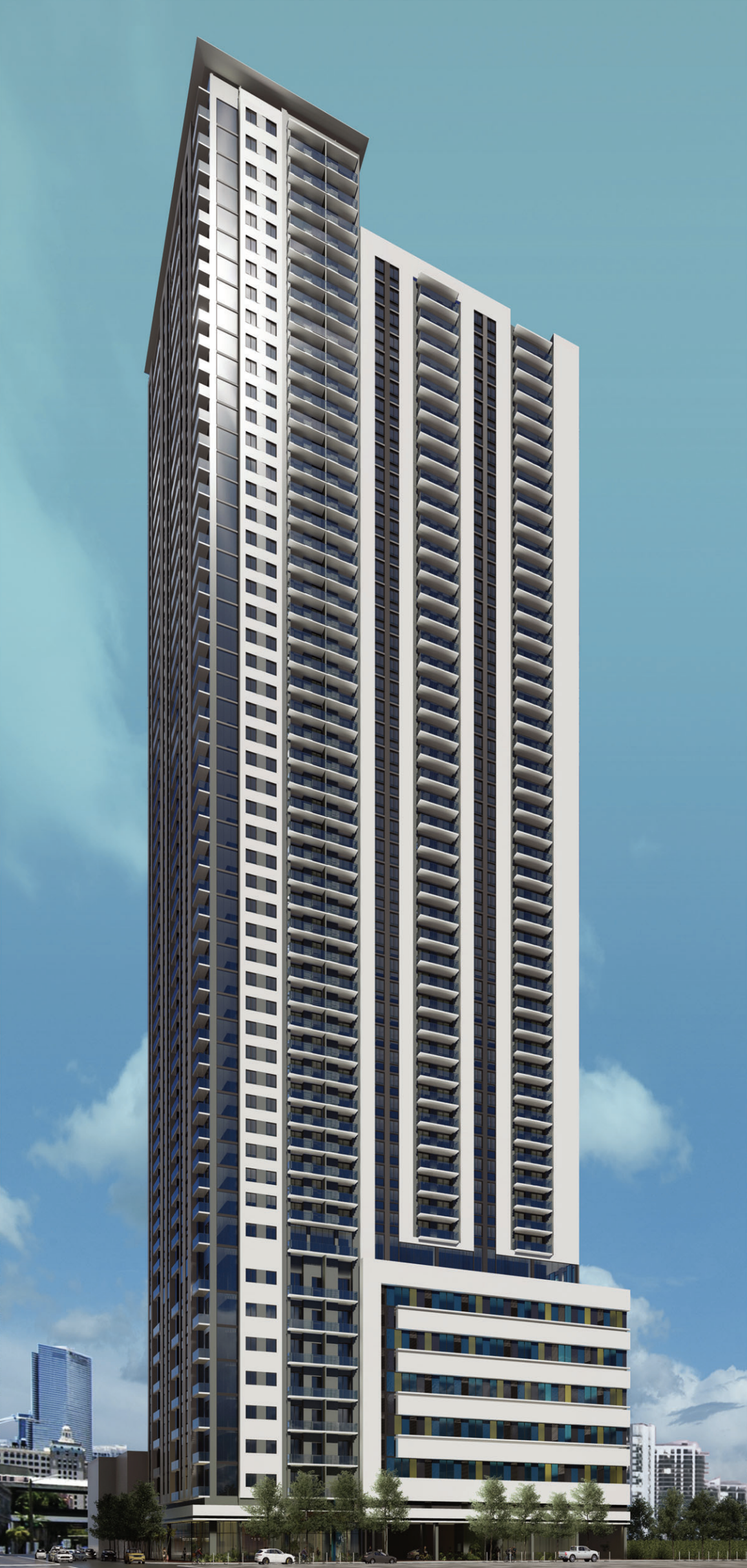
Downtown 6th. Credit: Melo Group.
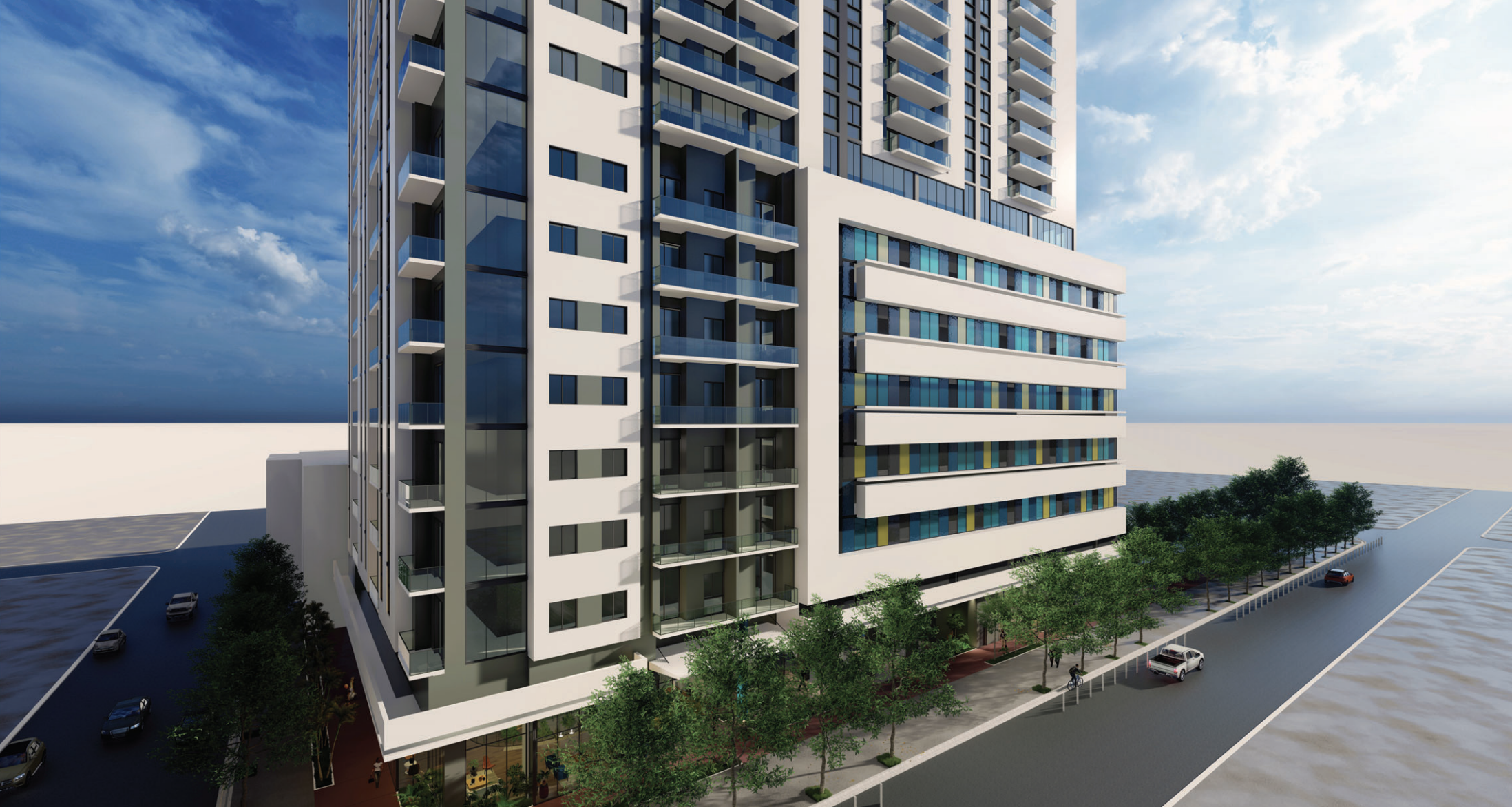
Downtown 6th. Credit: Melo Group.
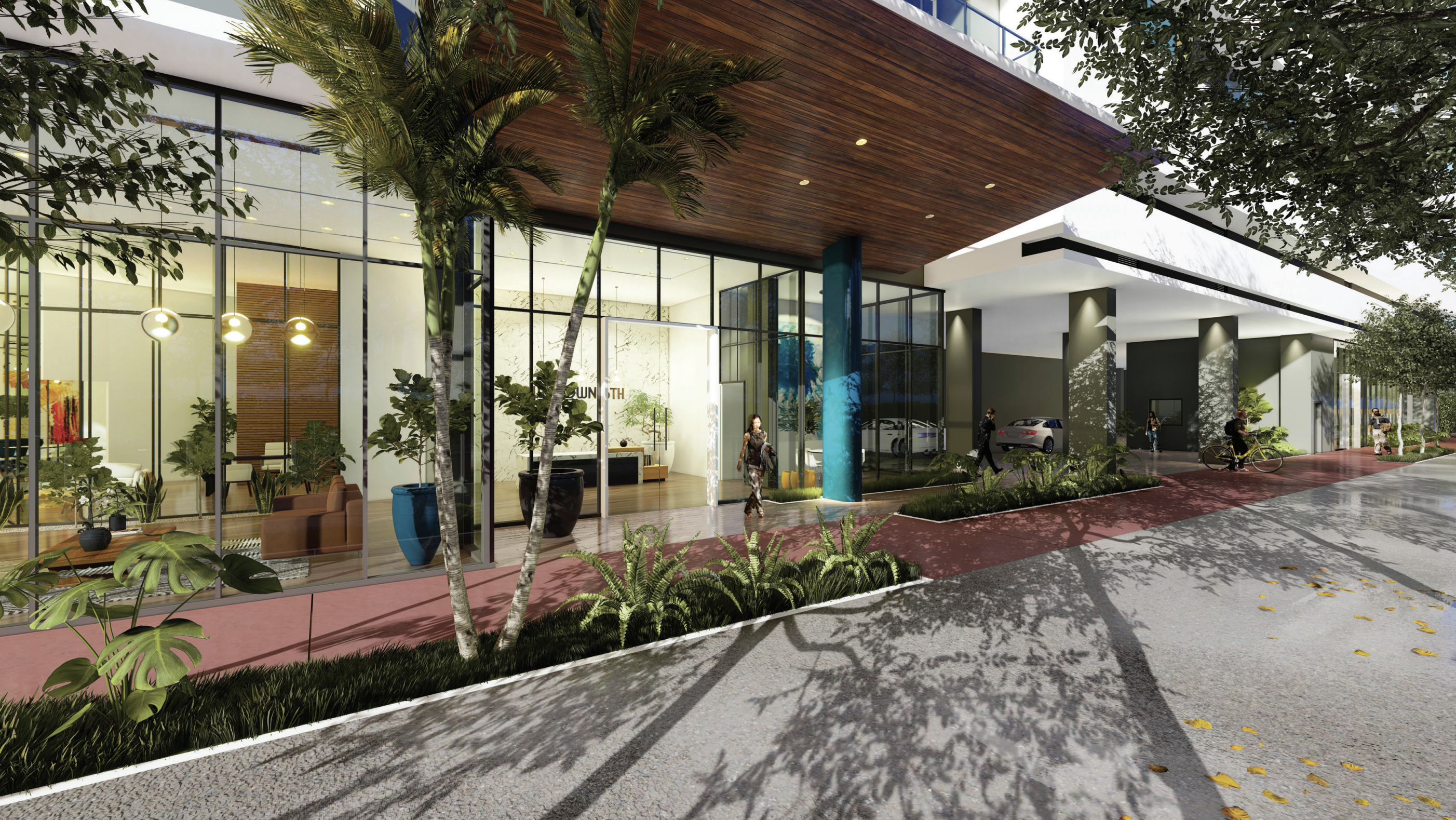
Downtown 6th. Credit: Melo Group.
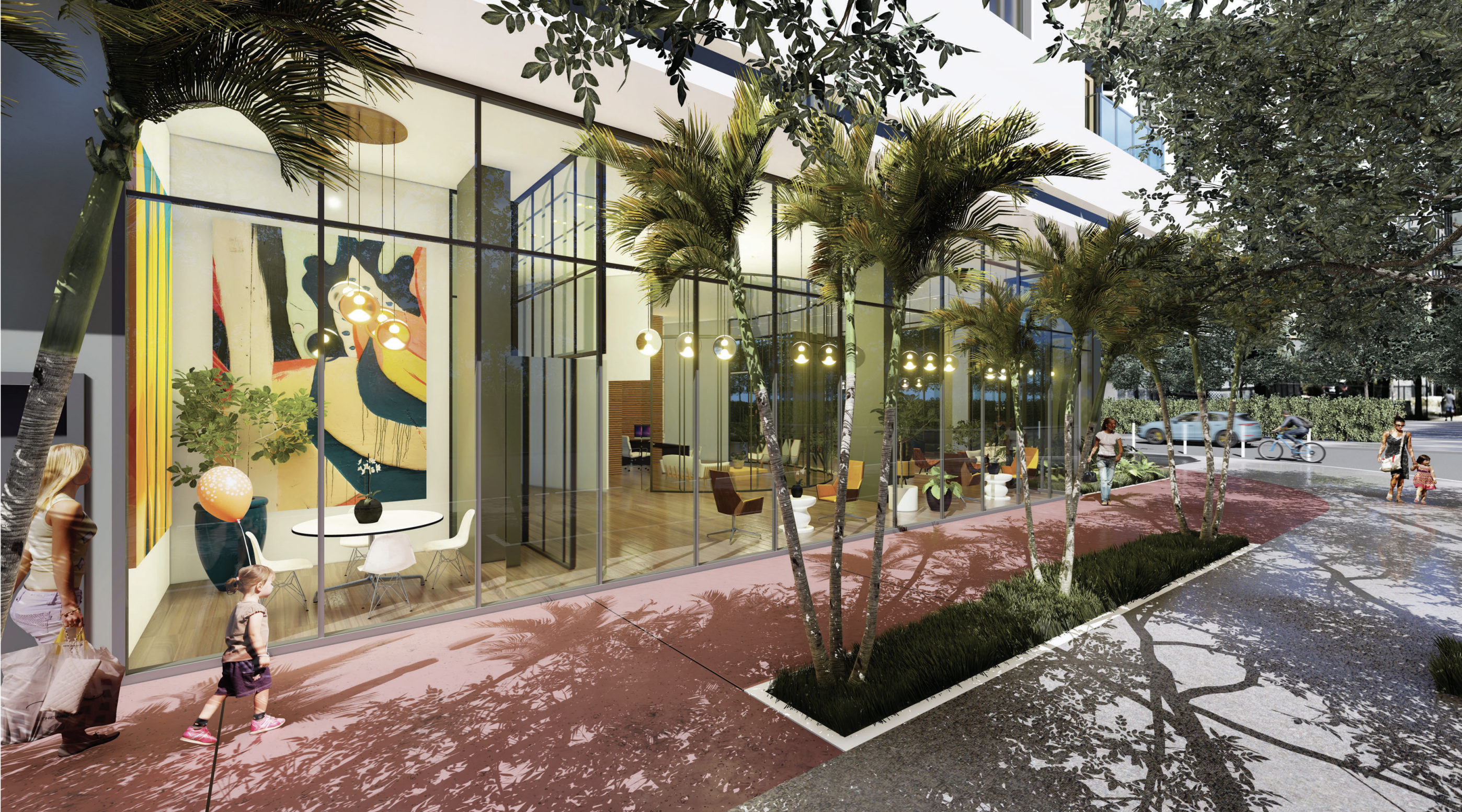
Downtown 6th. Credit: Melo Group.
The exterior of the building would make a bold statement with its dynamic interplay of white and black painted stucco that emphasizes verticality, complemented by floor-to-ceiling glass windows with sleek aluminum frames. Adding to the visual interest would be the incorporation of colored glass panels, infusing the building with vibrant and dynamic energy. Residents would enjoy private outdoor space with balconies featuring glass railings and aluminum frames. The building’s storefront system would enhance its modern and sophisticated look, making it a standout addition to the neighborhood at the ground level. The parking podium would be masked with a habitable liner along the primary frontage of Northeast 1st Avenue and an artistic treatment along Northeast 6th Street.
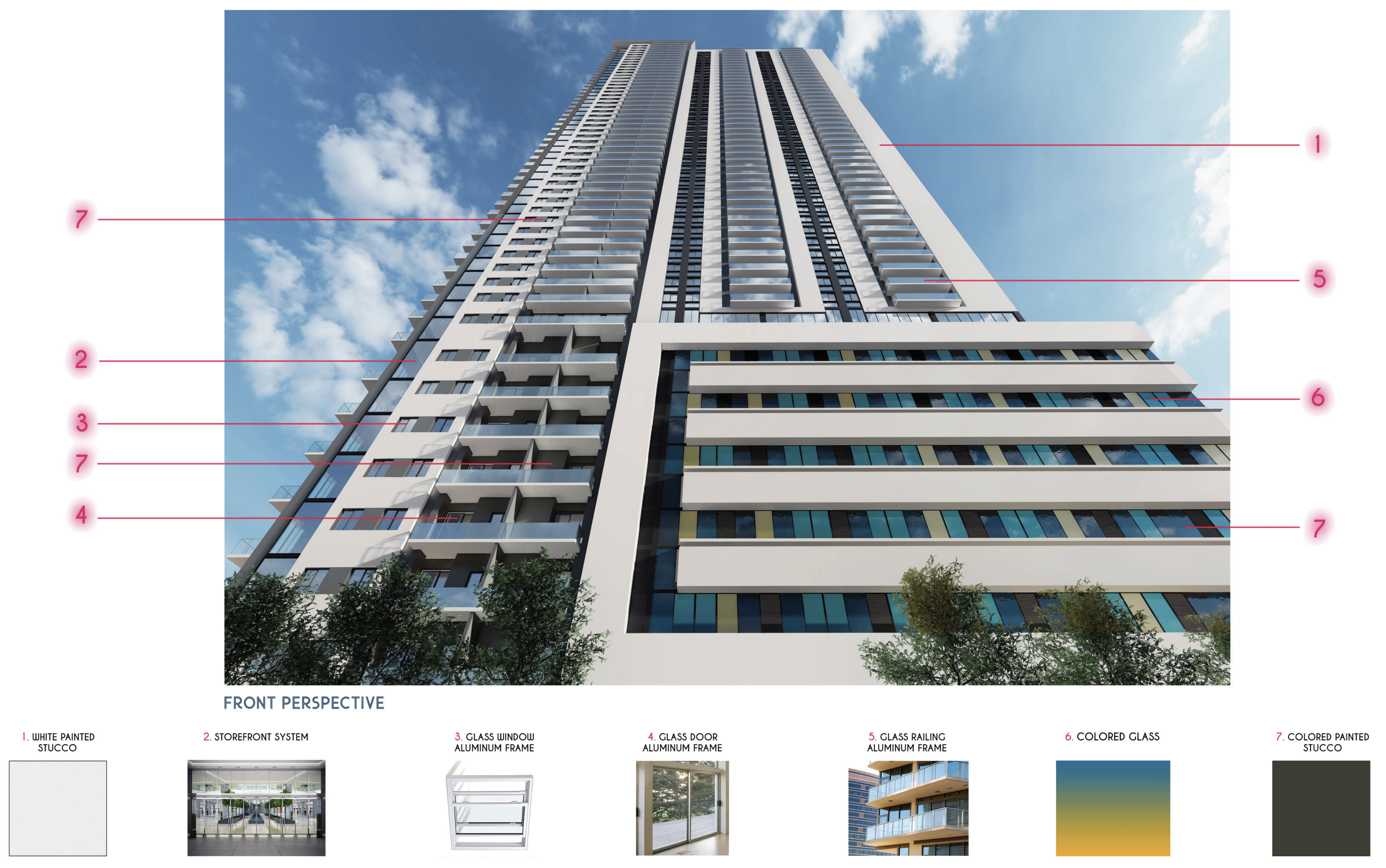
Downtown 6th – Material Legend. Credit: Melo Group.
The project seeks approval for several waivers, including a request to replace one industrial loading berth with two commercial loading berths, reduce the drive aisle width from 23’ to 21’, a 10% increase in the maximum lot coverage, permit parking to encroach into the 2nd layer above the first Story, and a 10% increase in the maximum building floorplate length above the 8th Story from 180 feet to 198 feet. The applicant cites the need to alleviate the practical difficulties of complying with the strict requirements of Miami 21 and to provide efficient designs while maintaining safety and sustainability.
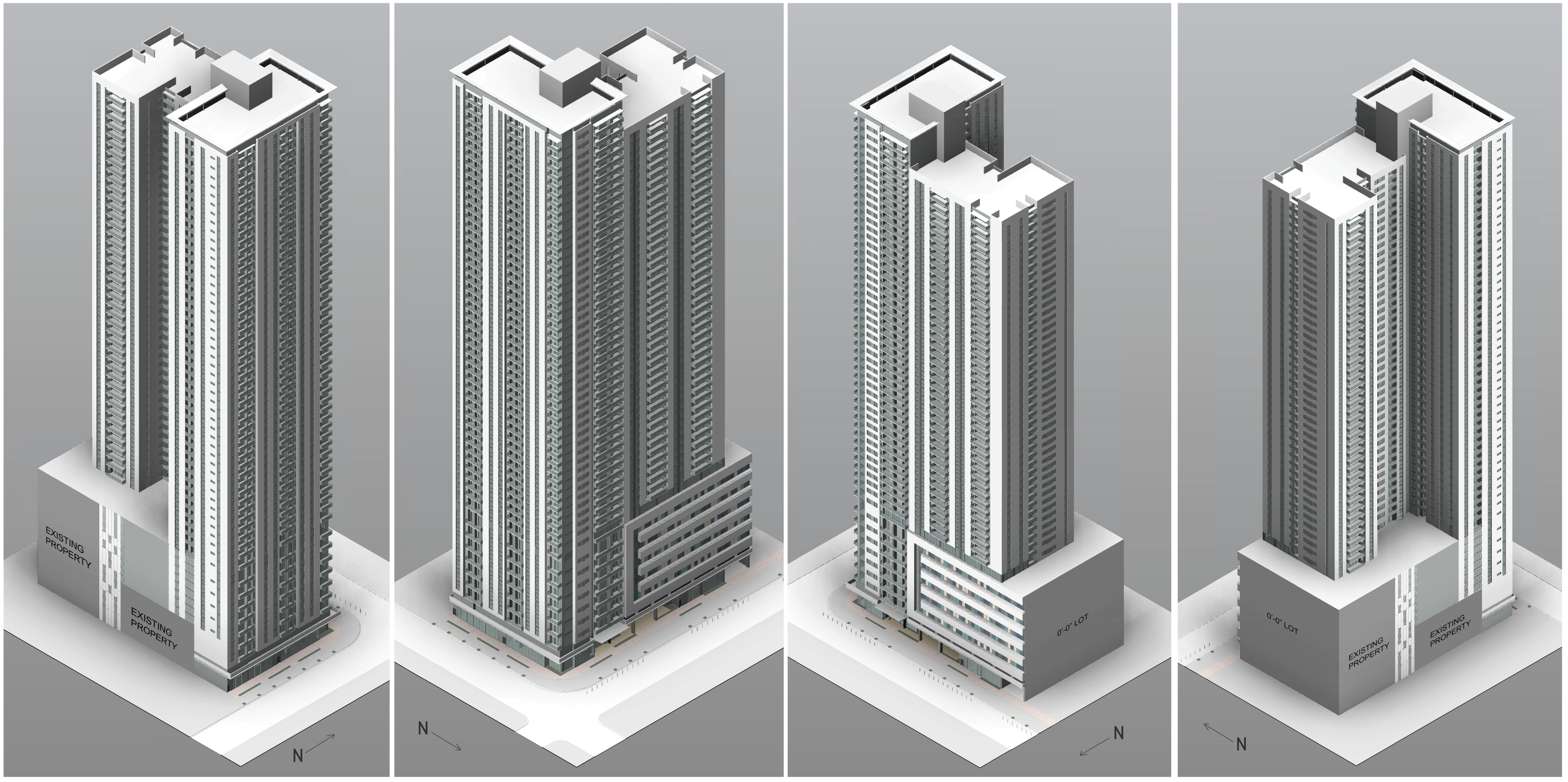
Downtown 6th – Isometric Perspectives. Credit: Melo Group.
De Los Reyes Engineers, Inc. serves as the structural engineer, providing expertise in designing and constructing the building’s physical framework. Franyie Engineers, Inc. is the MEP engineer responsible for overseeing the mechanical, electrical, and plumbing systems. VSN Engineering, Inc. serves as the civil engineer, providing specialized knowledge in developing the project’s infrastructure. Mercedes Egana is the FGBC consultant, ensuring that the project adheres to Florida Green Building Coalition standards. Finally, GSLA Design, Inc. is the landscape architect tasked with designing and implementing the outdoor spaces around the building.
Miami’s Urban Development Review Board is scheduled to review plans for Downtown 6th on February 15.
Subscribe to YIMBY’s daily e-mail
Follow YIMBYgram for real-time photo updates
Like YIMBY on Facebook
Follow YIMBY’s Twitter for the latest in YIMBYnews

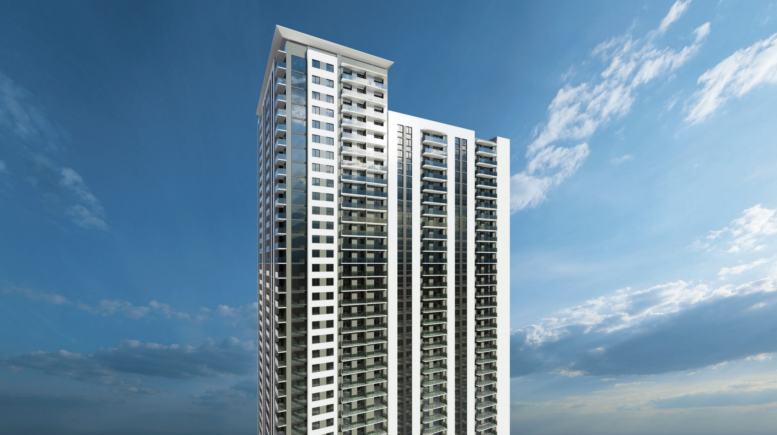
Thank you urban developers… urban growth is the way to go, urban “sprawl supplants natural areas and important farmland with asphalt,concrete,steel,plastic,glass, chemicals …