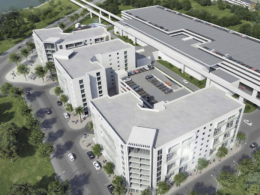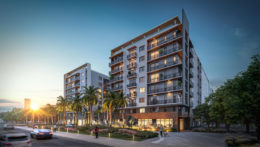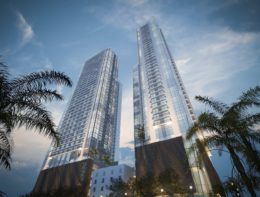Elderly Rental Community With 94 Units Proposed For 2015 W. Okeechobee Road In Hialeah, Florida
A pre-application review request has been submitted for Metro Grande II, an 8-story elderly rental community proposed at 2015 West Okeechobee Road in Hialeah, Florida. This project is designed by the Coral Gables-based architect Behar Font & Partners, with landscape architecture by Witkins Hults + Partners based in Hollywood. Developed by Cornerstone Group, a Coconut Grove-based developer, the project would encompass approximately 101,645 square feet of space. This includes 74,375 square feet dedicated to residential areas, divided into 94 units, and provision for 93 parking spaces. The application specifies JCM Consultants, Inc. as the civil engineer, De Los Reyes Engineering, Inc. as the structural engineer, RPJ Consulting Engineers, Inc. as the MEP engineer, and Josh Tonnessen, Senior Vice President – Finance and Development at Cornerstone Group, as the applicant.




