Renderings have emerged for 1016 Northeast 2nd Avenue, a proposed 65-story mixed-use skyscraper within the eastern section of Miami Worldcenter Block A in downtown Miami. Designed by Arquitectonica with Kimley-Horn as the civil engineer and EDSA as the landscape architect and developed by Naftali Group, a global real estate development and investment firm based in New York, the 700-foot-tall structure would yield 1,288,063 square feet of space, including 786 residential units, nearly 36,000 square feet of amenities, 3,611 square feet of ground-floor retail space, and 591 parking spaces. The 1.02-acre site, flanked by Northeast 10th and 11th Streets to the south and north and Northeast 2nd Avenue to the east, is situated adjacent to the elevated platform of the Eleventh Street Metromover Station. The developer is currently pursuing approval for the project, which is set to be reviewed by Miami’s Urban Development Review Board (UDRB) on April 19, 2023.
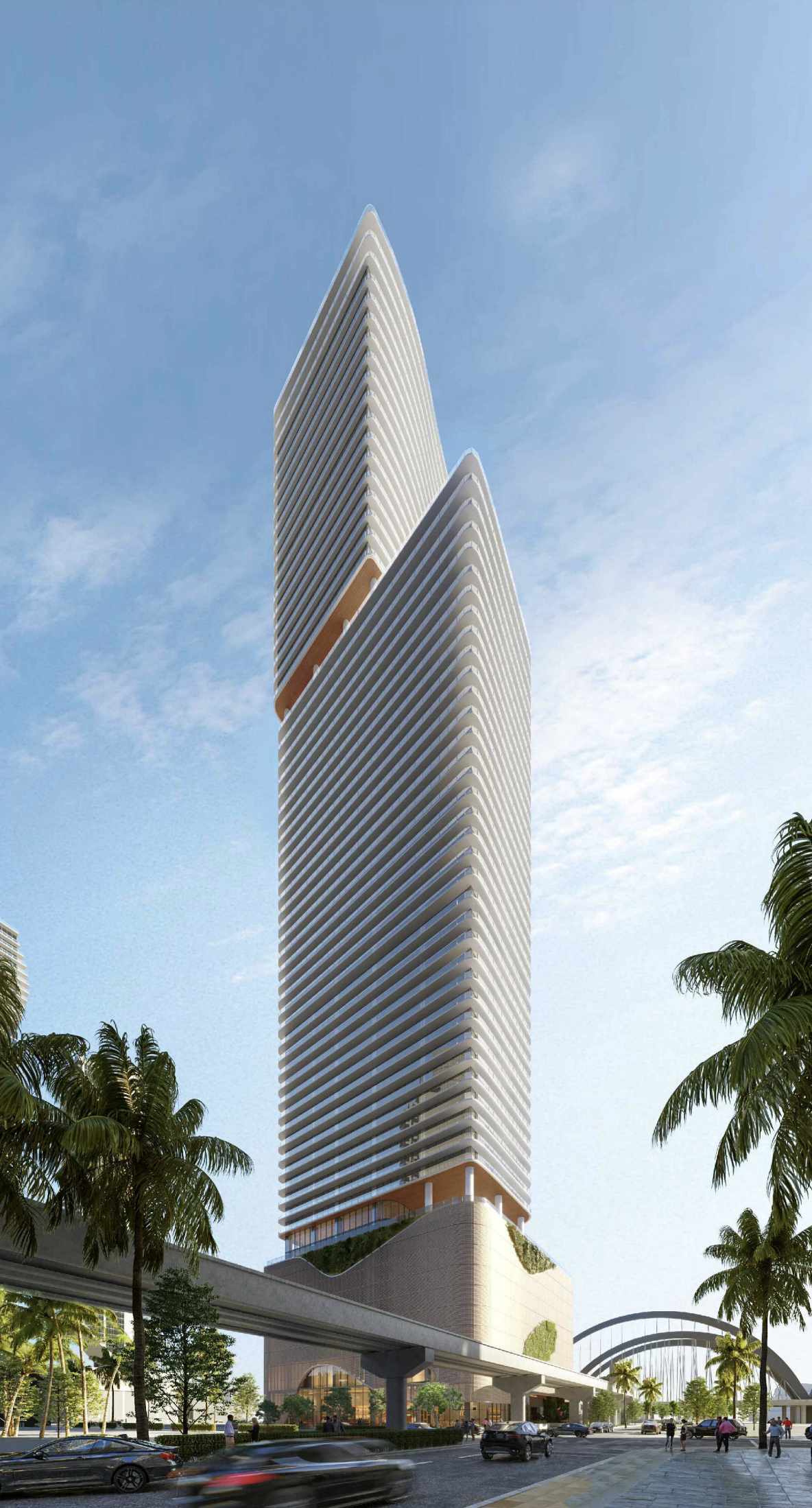
Rendering of 1016 Northeast 2nd Avenue. Credit: Arquitectonica.
The tower’s design showcases a distinctive structural profile that deviates from the traditional rectangular form, featuring curved corners and subtle wave-like horizontal lines gracing all elevations. In true Arquitectonica fashion, the building’s facades is consciously broken up by balconies, depicted as striking lines in the renderings, resulting in a textured appearance synonymous with the firm’s signature tower designs. A notable division between levels 44 and 45 bifurcates the structure into lower and upper segments. The lower portion of the building diverges from the central tower, extending towards the southeast corner of the podium, and then recedes into the main structure, from which the upper tower ascends. This innovative design approach imbues the building with a modern and captivating aesthetic, symbolic of the dynamic architectural landscape of downtown Miami.
Rendering of 1016 Northeast 2nd Avenue. Credit: Arquitectonica.
In line with the tower’s striking design, the exterior materials have been meticulously chosen to complement its unique aesthetic. The building features glass balconies, light gray smooth stucco walls, and a harmonious blend of tinted and clear glass windows, further accentuated by silver aluminum mullions. Wood ceilings grace the terrace levels, adding a touch of warmth to the contemporary structure. The podium is enveloped in a mesh screen and adorned with light bronze perforated metal panels and green walls. It is worth noting that the podium facade deviates from a structurally flushed appearance, exhibiting a varied shape that contributes to the overall visual intrigue of the building.
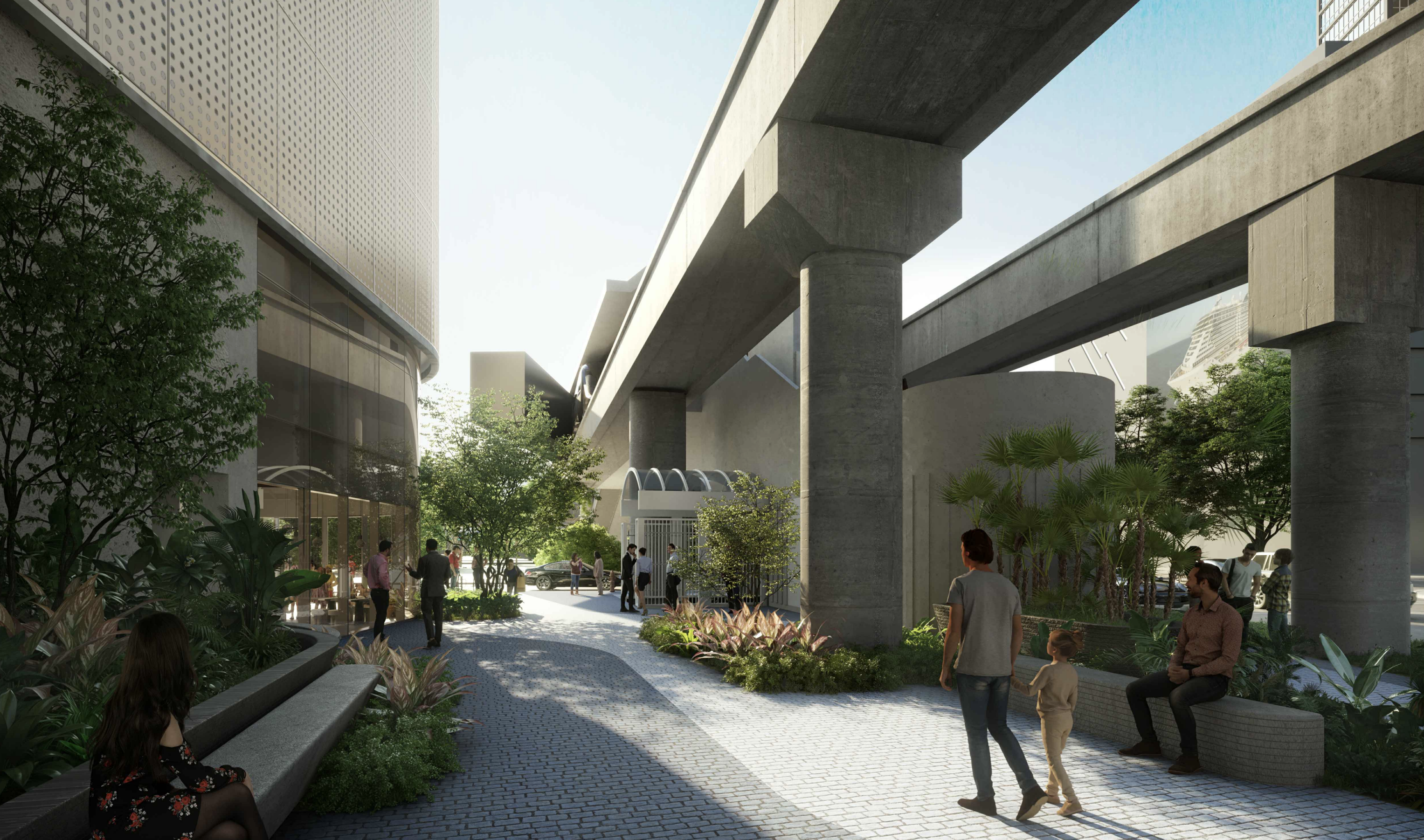
Rendering of 1016 Northeast 2nd Avenue. Credit: Arquitectonica.
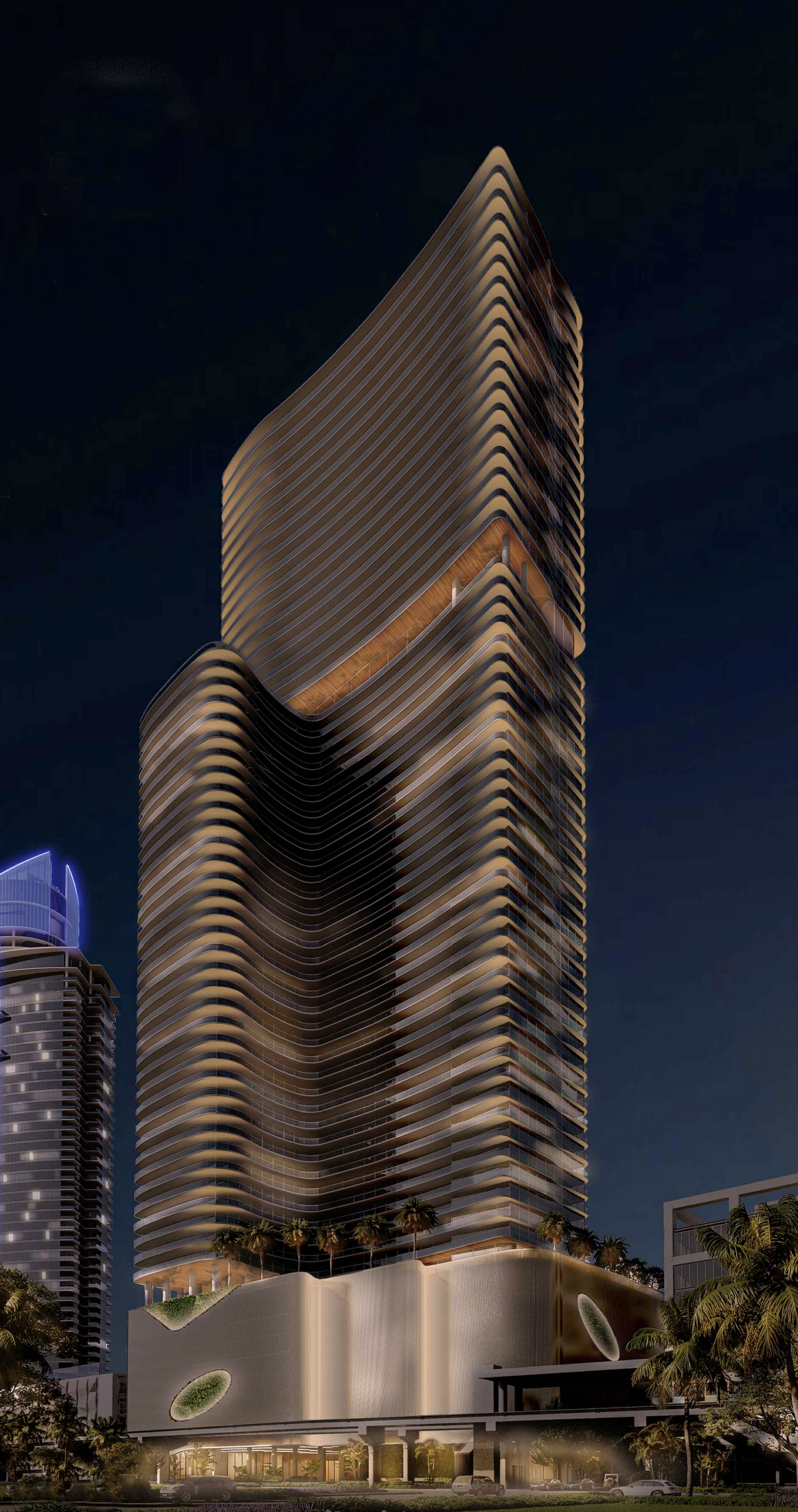
Rendering of 1016 Northeast 2nd Avenue. Credit: Arquitectonica.
The building section diagram shows 61 levels beneath the mechanical level and rooftop, but that is because any floor over 14 feet in height is considered two floors, hence the total floor count of 65.
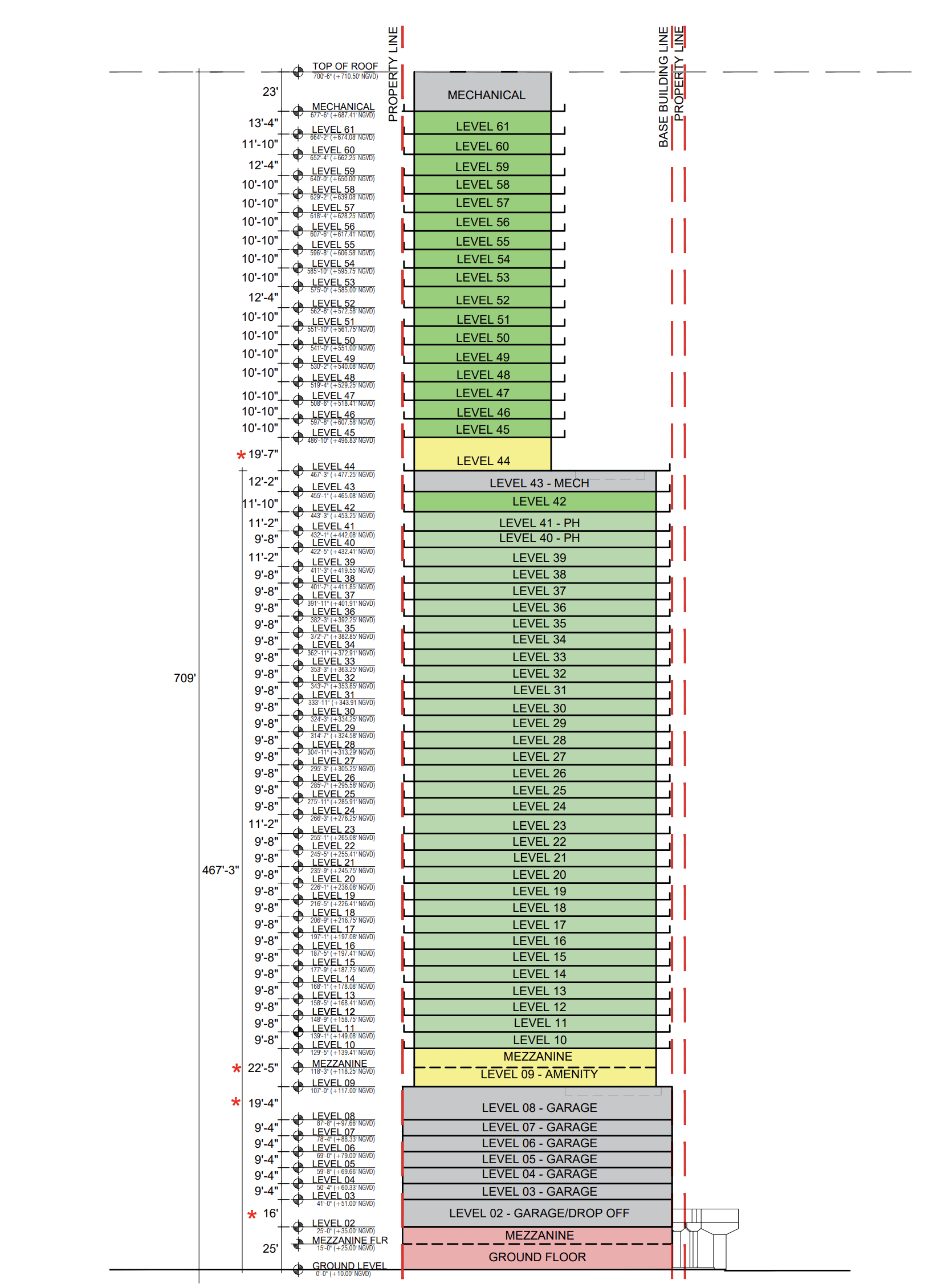
Building Sections. Credit: Arquitectonica.
Below are elevation diagrams from eastern, southern, and western perspectives.
Elevation Diagram. Credit: Arquitectonica.
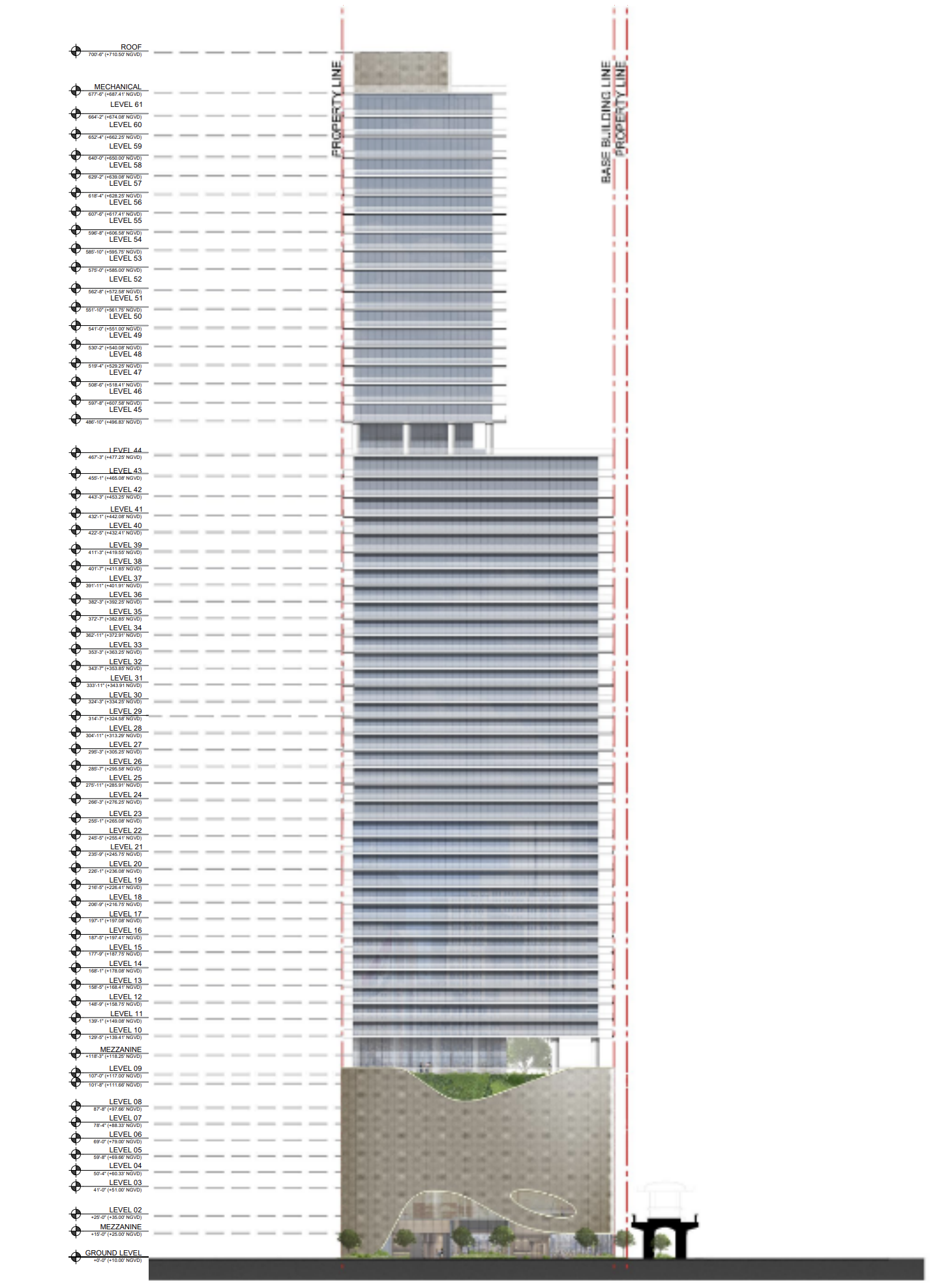
Elevation Diagram. Credit: Arquitectonica.
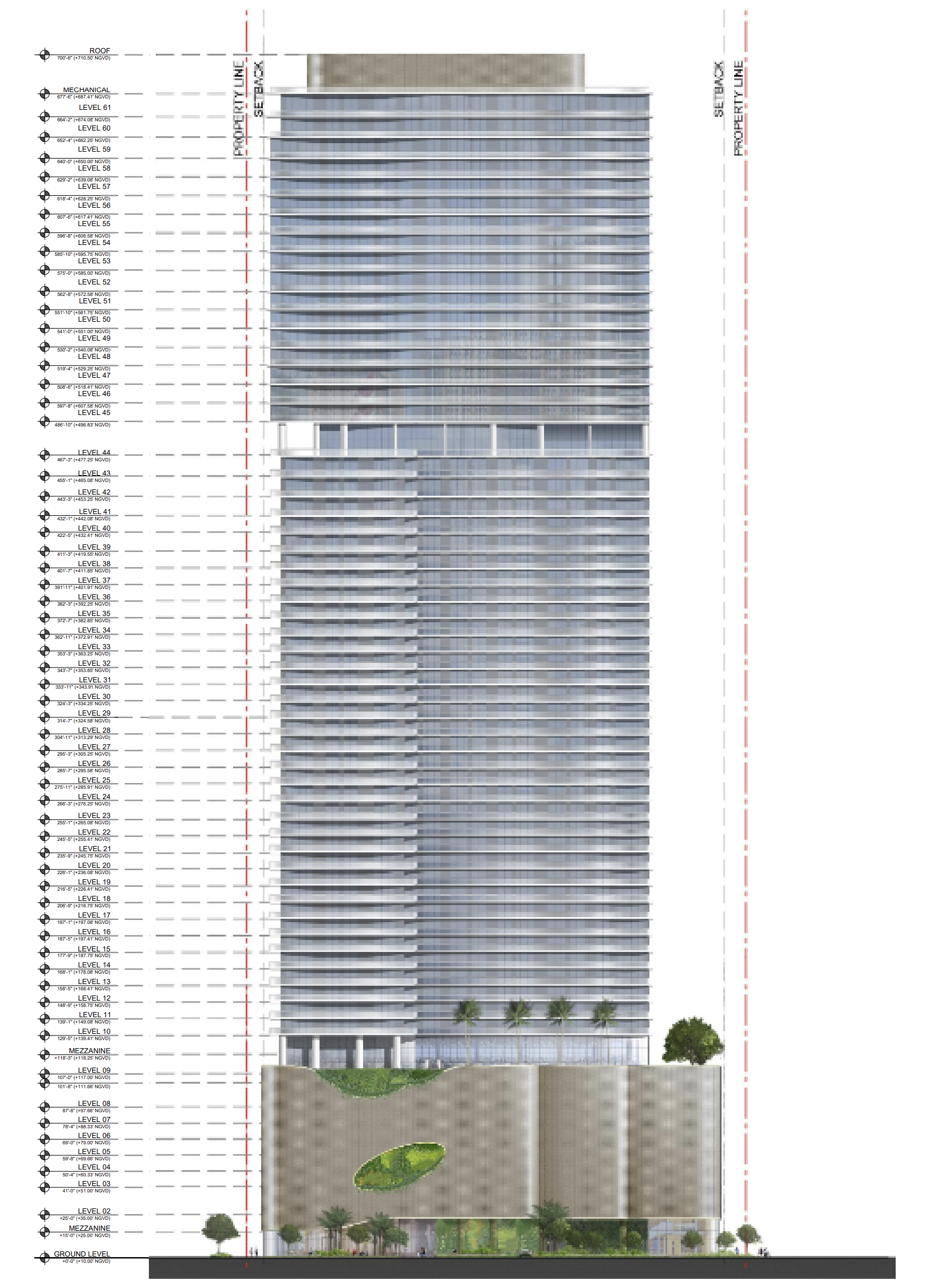
Elevation Diagram. Credit: Arquitectonica.
The following images depict the typical floor plans of the upper and lower tower levels. Residential units would come in studio through four-bedroom floorplans, with the smallest studio unit spanning 471 square feet and the largest four-bedroom unit on the top two floors spanning 3,698 square feet, not factoring in the exterior space. As the tower rises, the unit count decreases, and the size of the units increases.
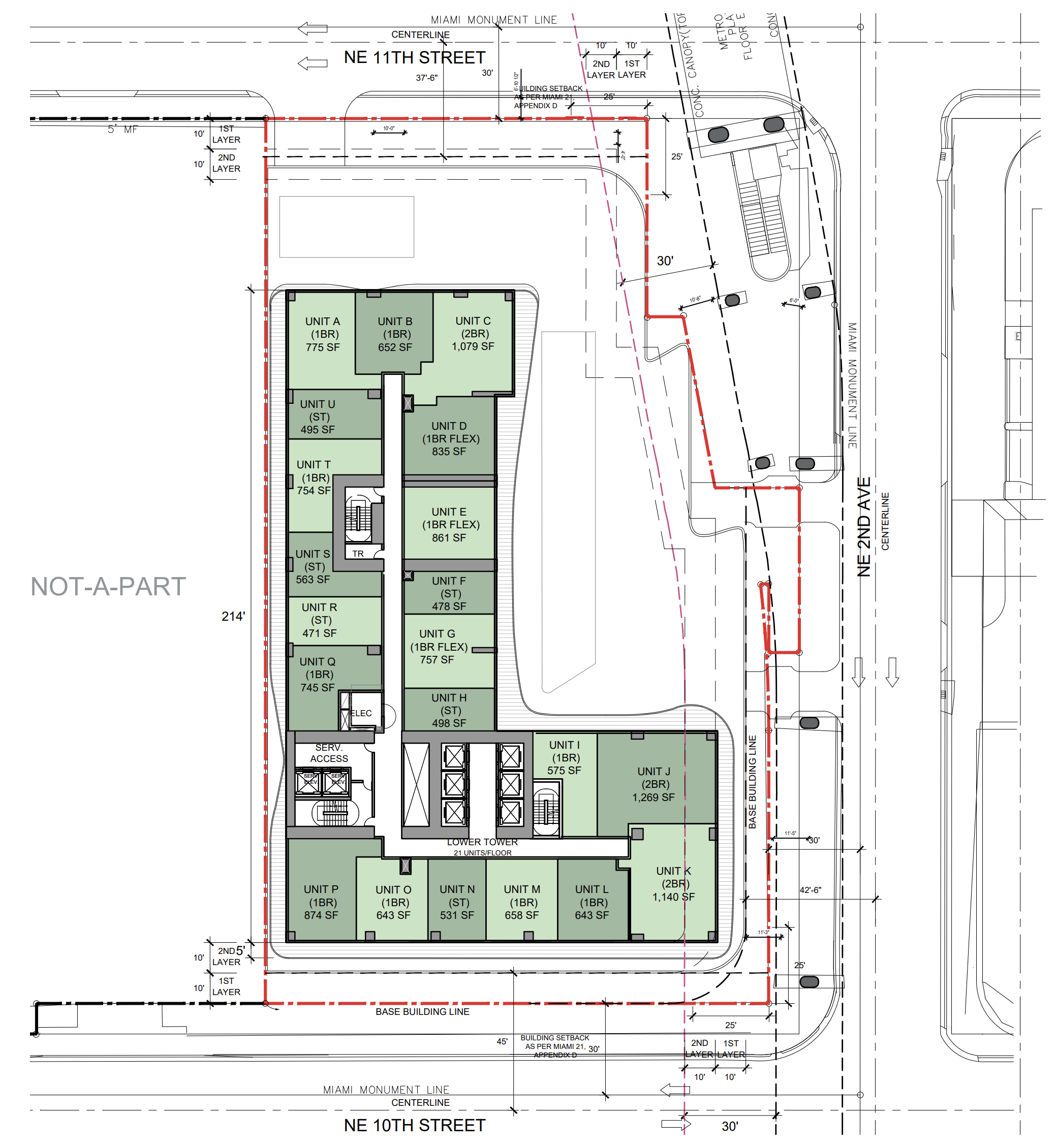
Levels 10 – 23.
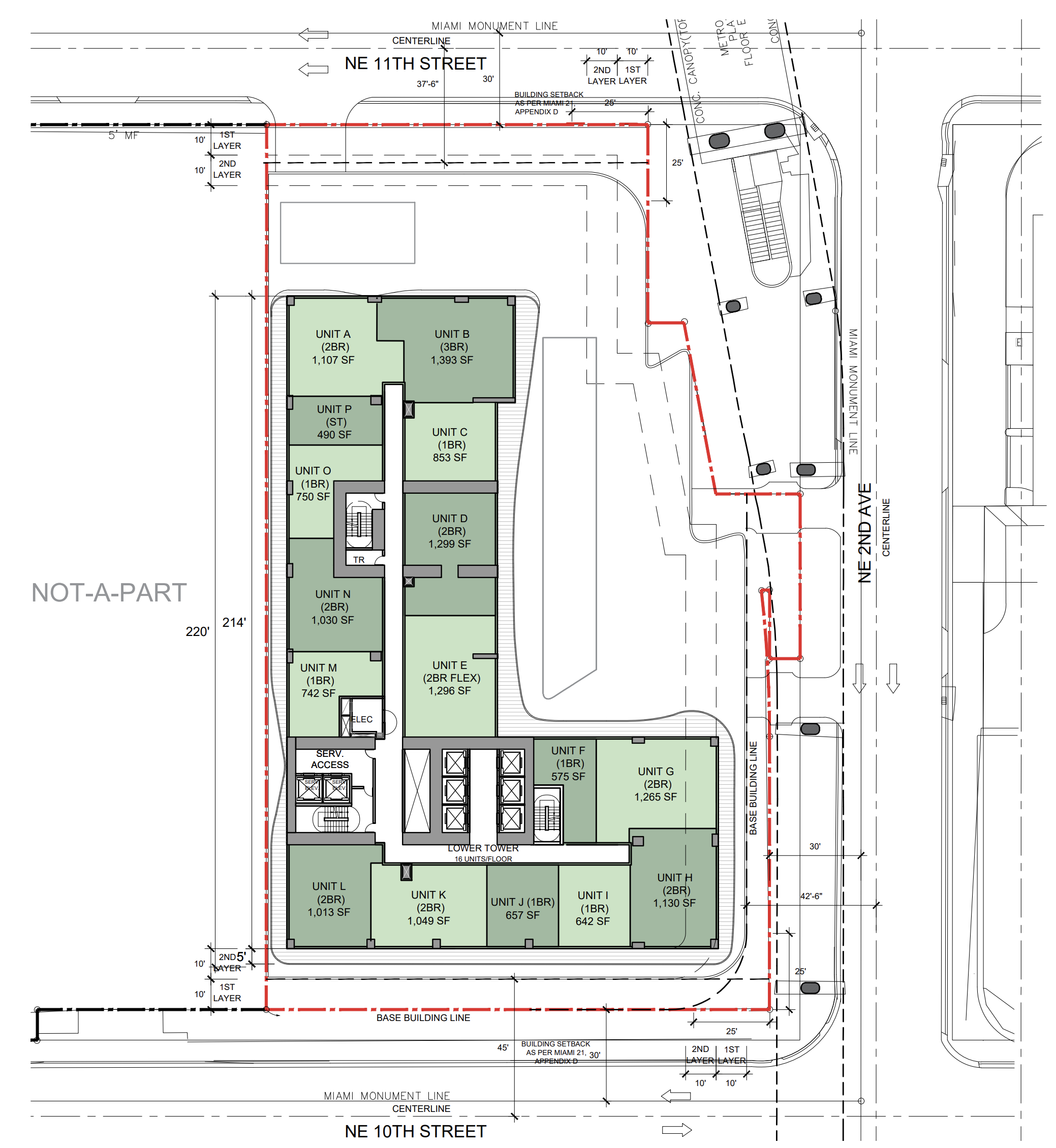
Levels 24 – 39.
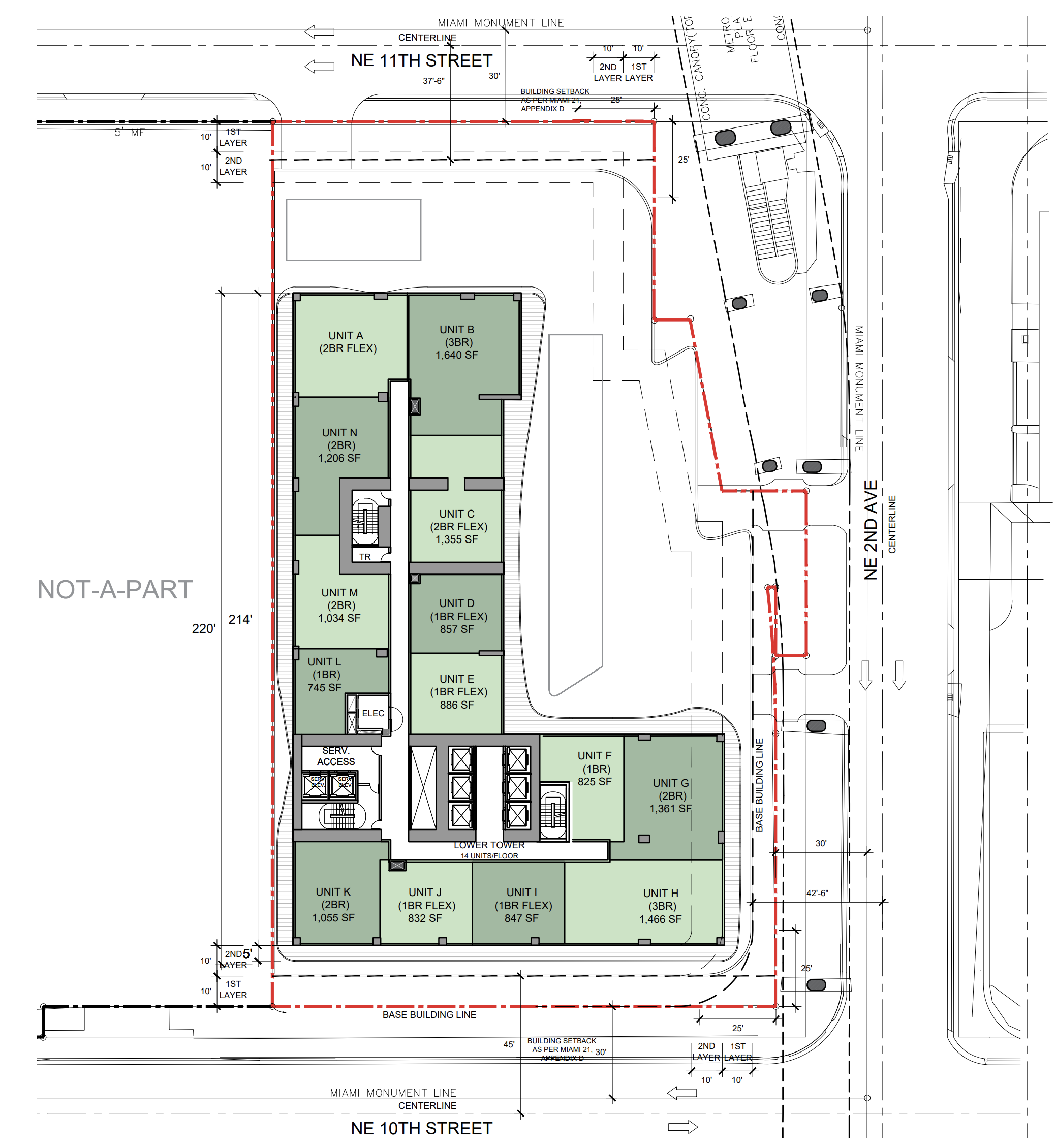
Levels 40 – 41.
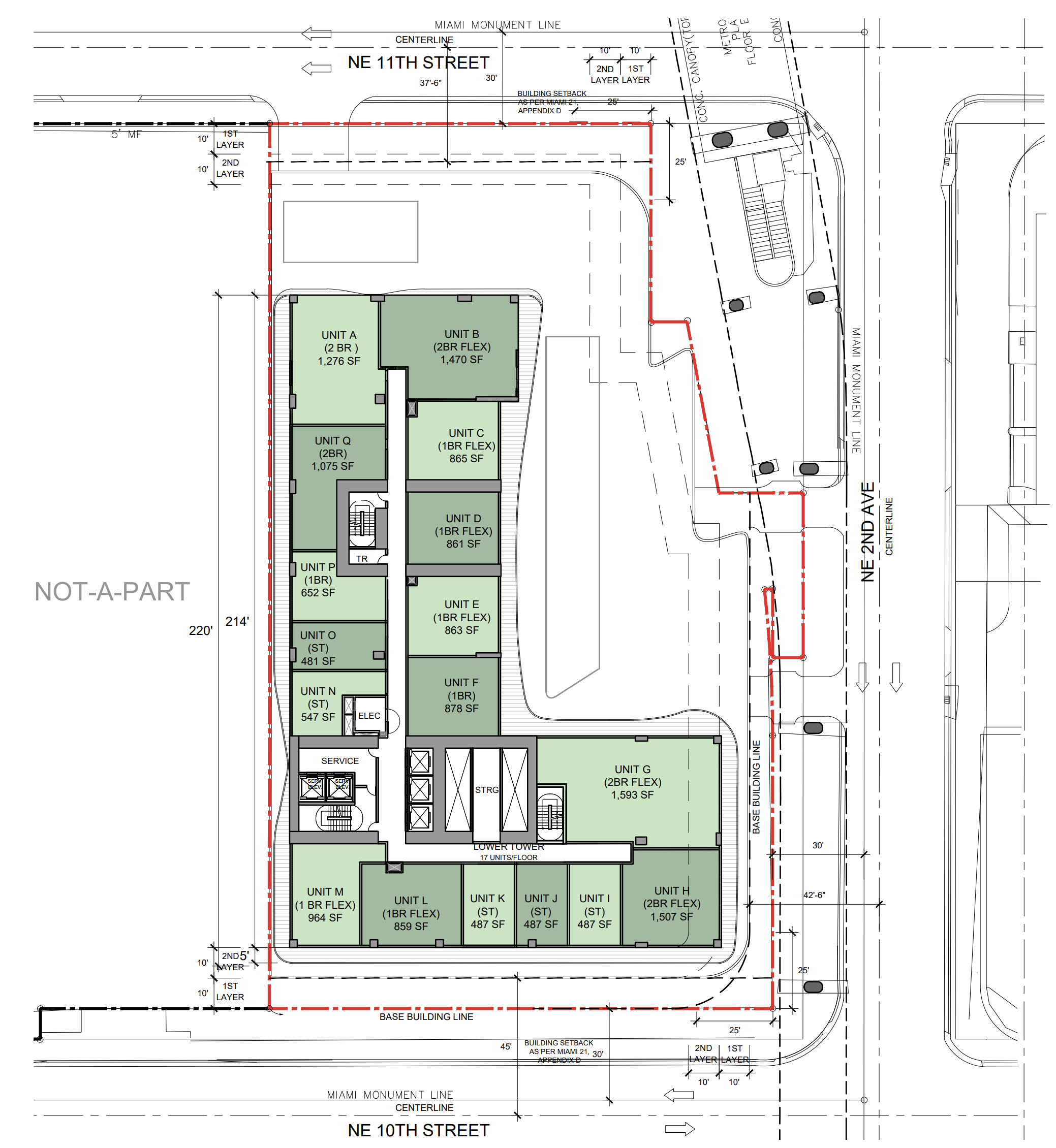
Level 42.
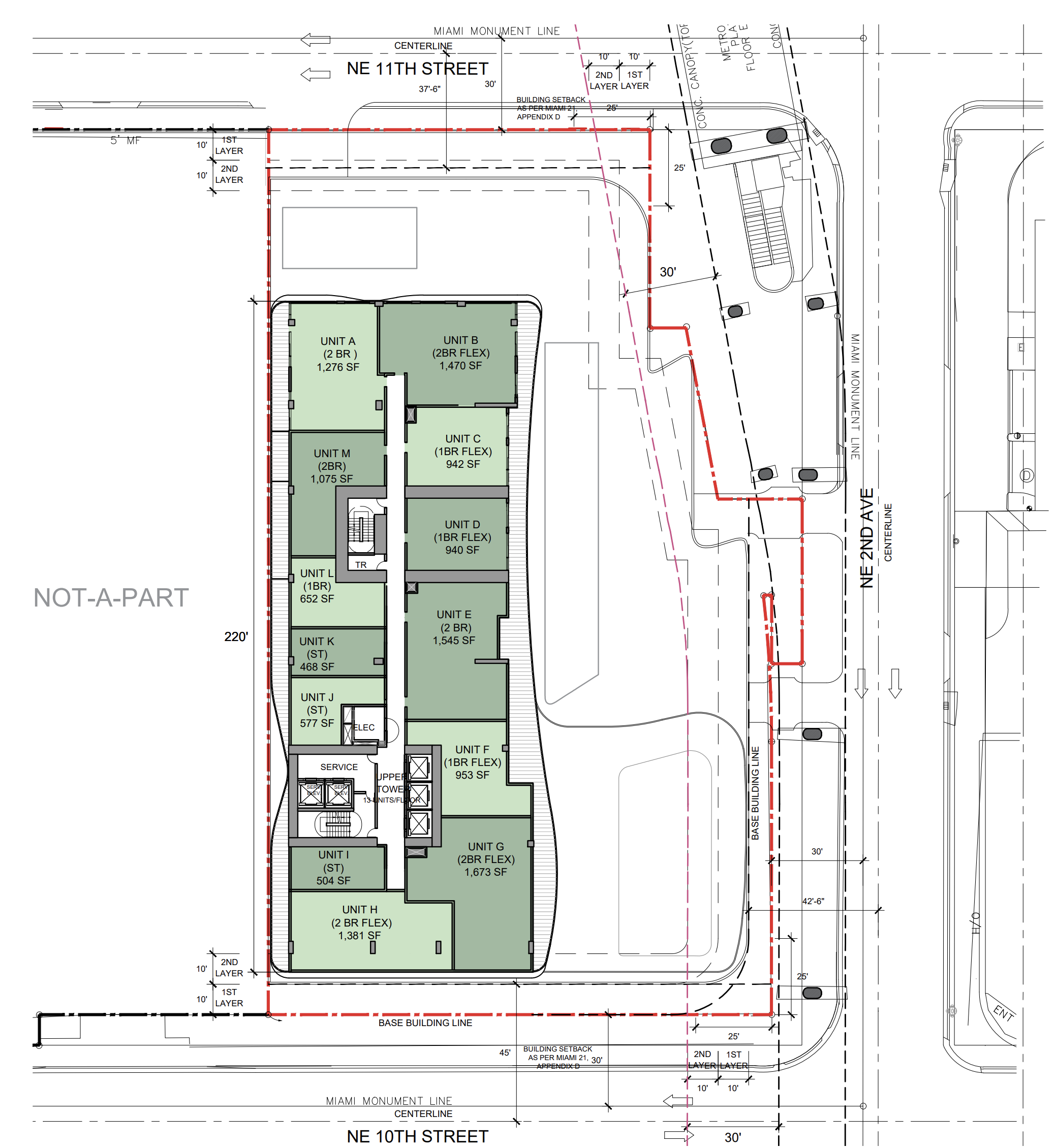
Levels 45 – 52.
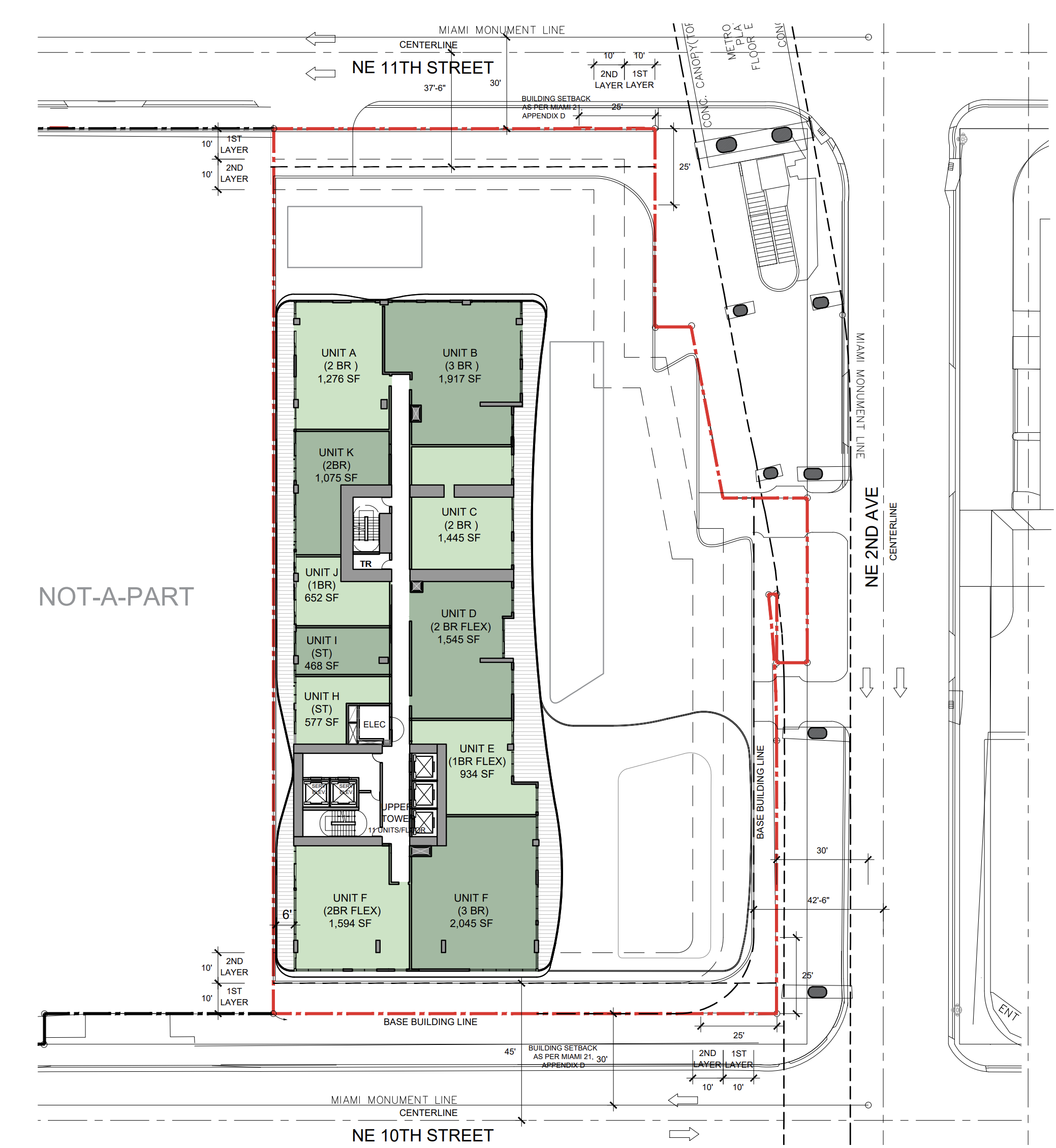
Levels 53 – 59.
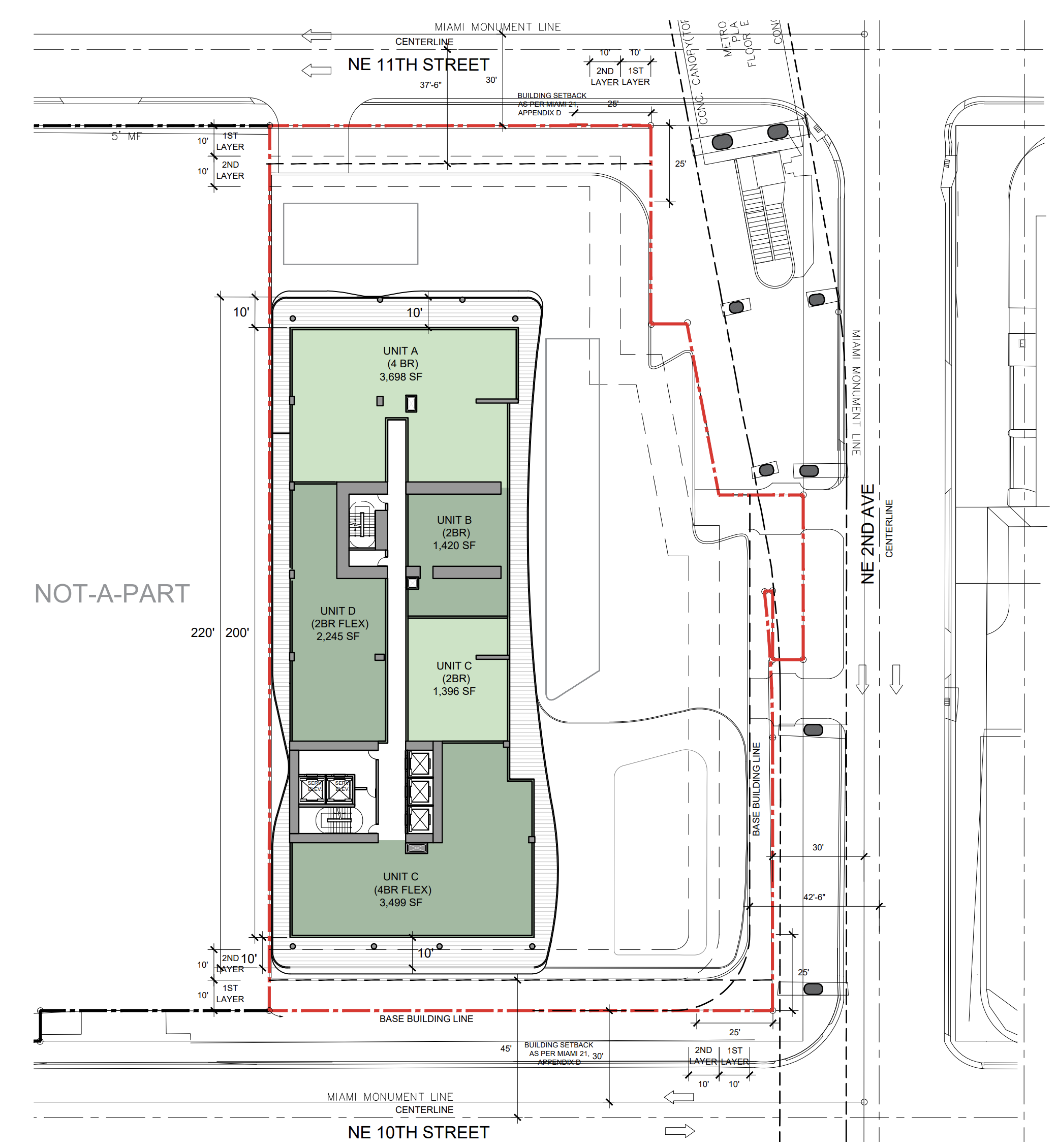
Levels 60 – 61.
Amenities at 1016 Northeast 2nd Avenue would be spread across the 9th floor, the mezzanine level above it, and the 44th floor, which includes landscaped decks with pools, covered terraces, and several interior spaces.
Subscribe to YIMBY’s daily e-mail
Follow YIMBYgram for real-time photo updates
Like YIMBY on Facebook
Follow YIMBY’s Twitter for the latest in YIMBYnews

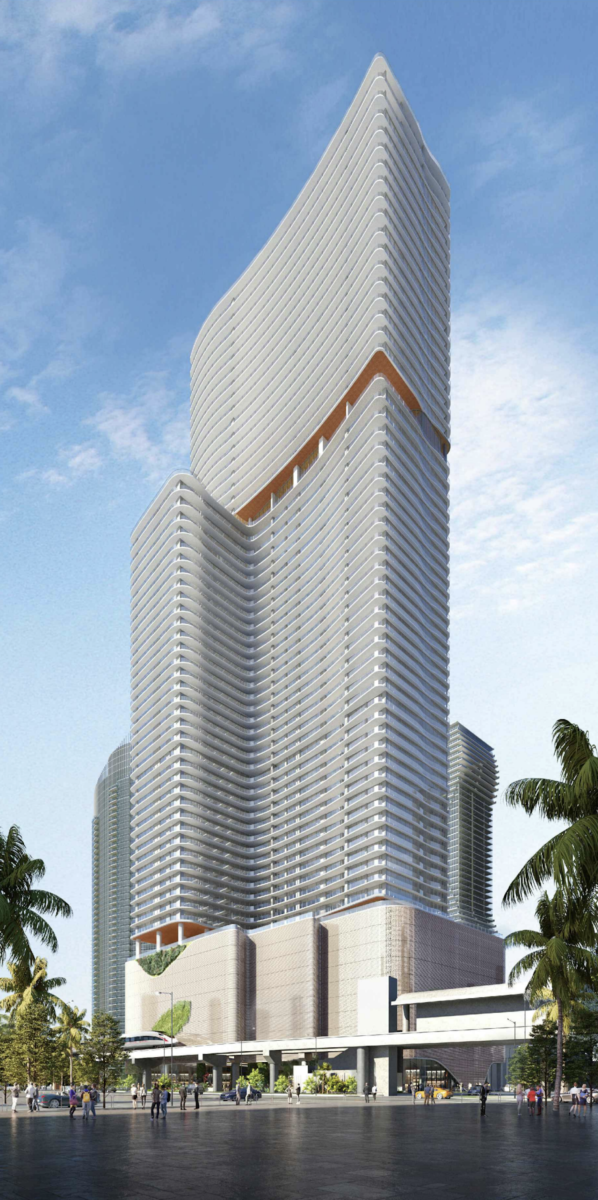
stop arquitectonica chip dull copy cat standard invasion
Very impressive features for a Modern building