Chicago-based Trilogy Real Estate Group (Trilogy), under the TF Second and 23rd, LLC, has proposed a 33-story mixed-use building at 212 Northeast 23rd Street in the Edgewater neighborhood of Miami. Dubbed Residence 23, the development is designed by SB Architects and would feature a 367-foot-tall structure encompassing 663,757 square feet of space. The project would include 369 residential units, approximately 13,113 square feet of ground-floor retail space, parking facilities with 504 spaces, and various amenities. Kimley-Horn is the project’s civil engineer and landscape architect, while Pierce Engineers is the structural engineer. Miami’s Urban Development Review Board is scheduled to review the proposal for Residence 23 on April 19th.
The 1.645-acre property is generally located on the east side of Northeast 2nd Avenue between Northeast 22nd Street and Northeast 23rd Street, uniquely positioned at the intersection of the Omni/Arts & Entertainment District, Edgewater, Wynwood, and Midtown neighborhoods. The location is well-served by public transit, as it sits within a transit corridor and offers convenient access to the Miami Trolley and various bus routes. A survey prepared by RoyalPoint Land Surveyors, Inc. confirms the property’s total lot area of 71,644 square feet. The property is across the street from Melo Group’s 15-story Urban22 mixed-use development, which is near completion.
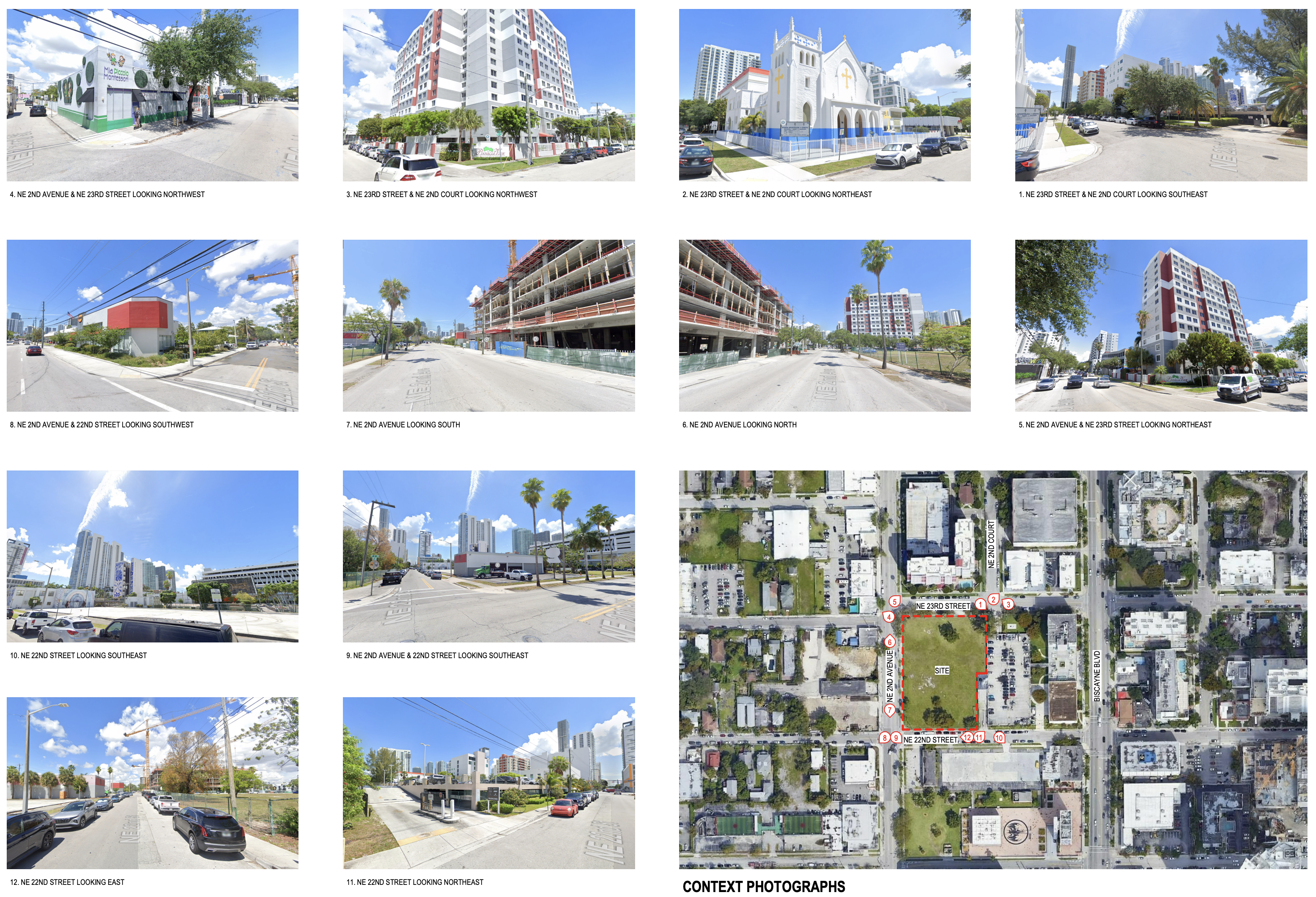
Context Photographs & Subject Site. Credit: Trilogy Real Estate Group.
Residence 23’s design showcases a dynamic architectural profile, deviating from the standard four elevations and rectangular shape with a flush base. The residential levels are cut at an angle that adds shape to the tower, and many balconies are recessed from the perimeter instead of protruding. The podium displays several undulated patterns, specifically around the garage area. The building also features exposed massive columns at the terrace level that ascend into the structure as it rises.
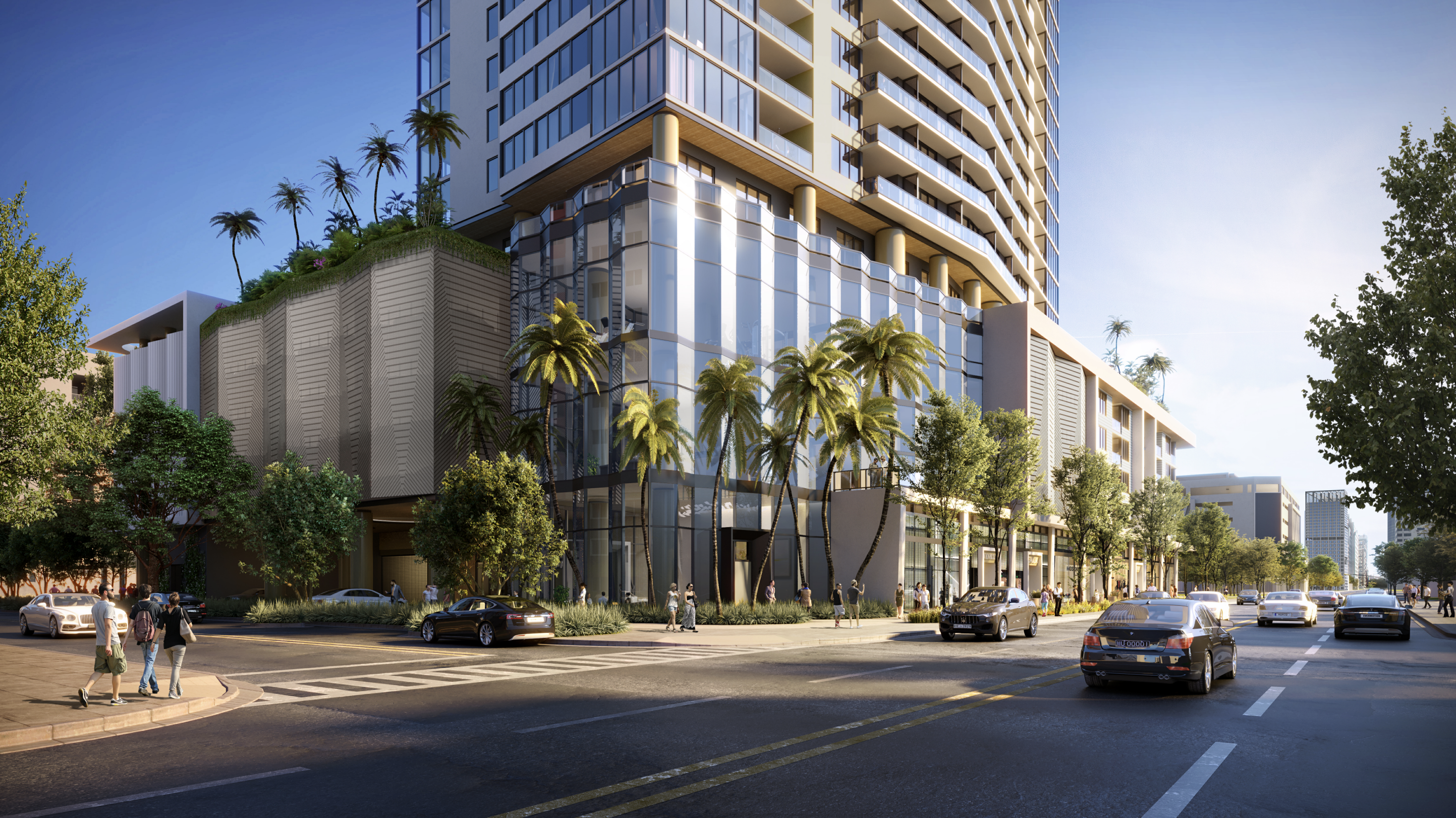
Residence 23. Designed by SB Architects.
The structure’s exterior showcases a sleek, modern contemporary theme common in Edgewater, using various materials and textures. The tower is predominantly clad in floor-to-ceiling tinted glass, framed with dark gray mullions that complement the overall aesthetic. The concrete shell is finished in light gray and dark gray smooth-painted cement plaster. A more dynamic array of textures and materials can be found at the podium level, which features modular panels and ventilated mesh screening for the garage, storefront glass framed by dark gray mullions, and occasional accents of composite wood cladding and dark metal cladding. The concrete sections of the podium shell maintain cohesion with the rest of the design by utilizing light gray cement plaster.
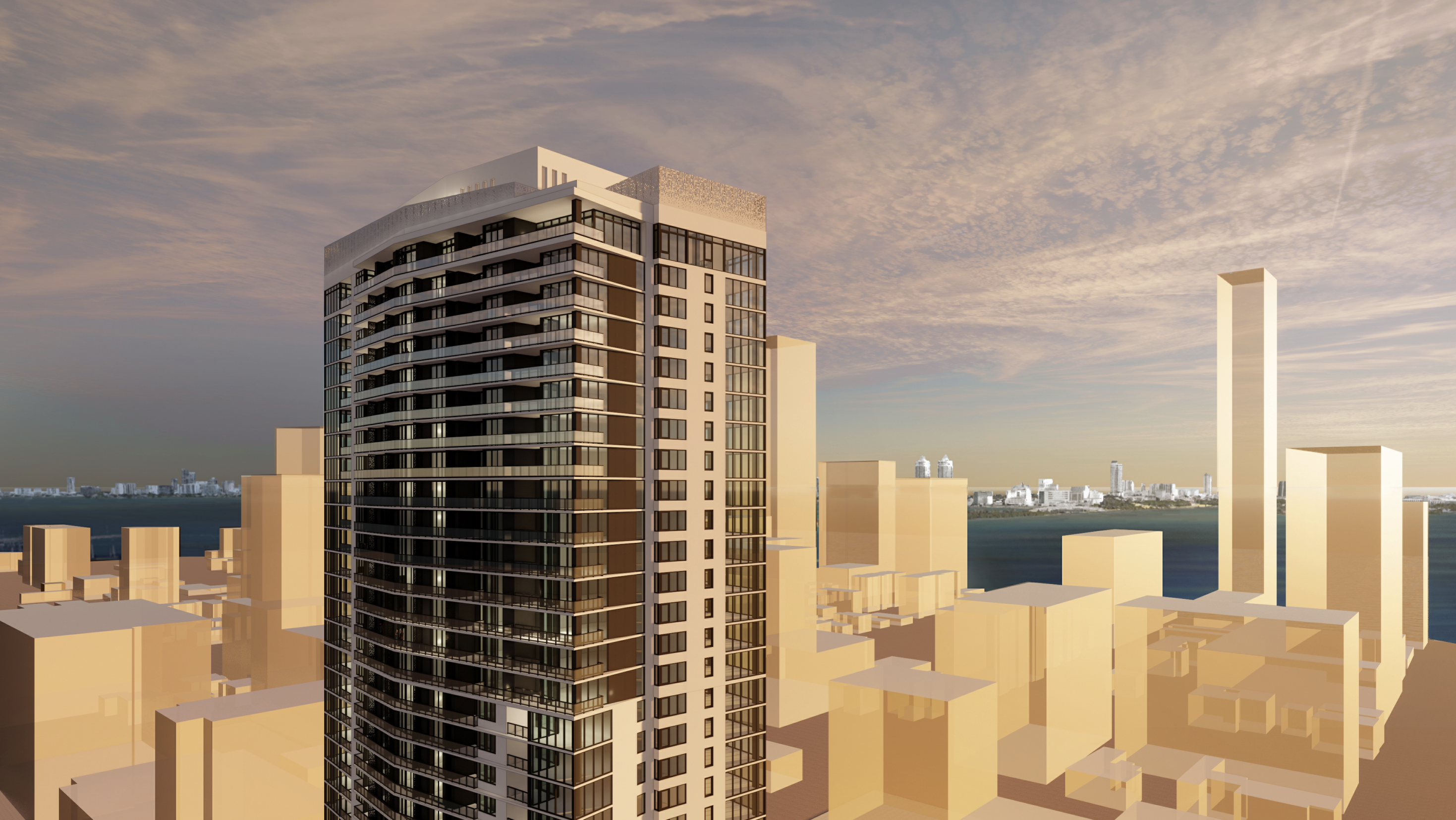
Residence 23. Designed by SB Architects.
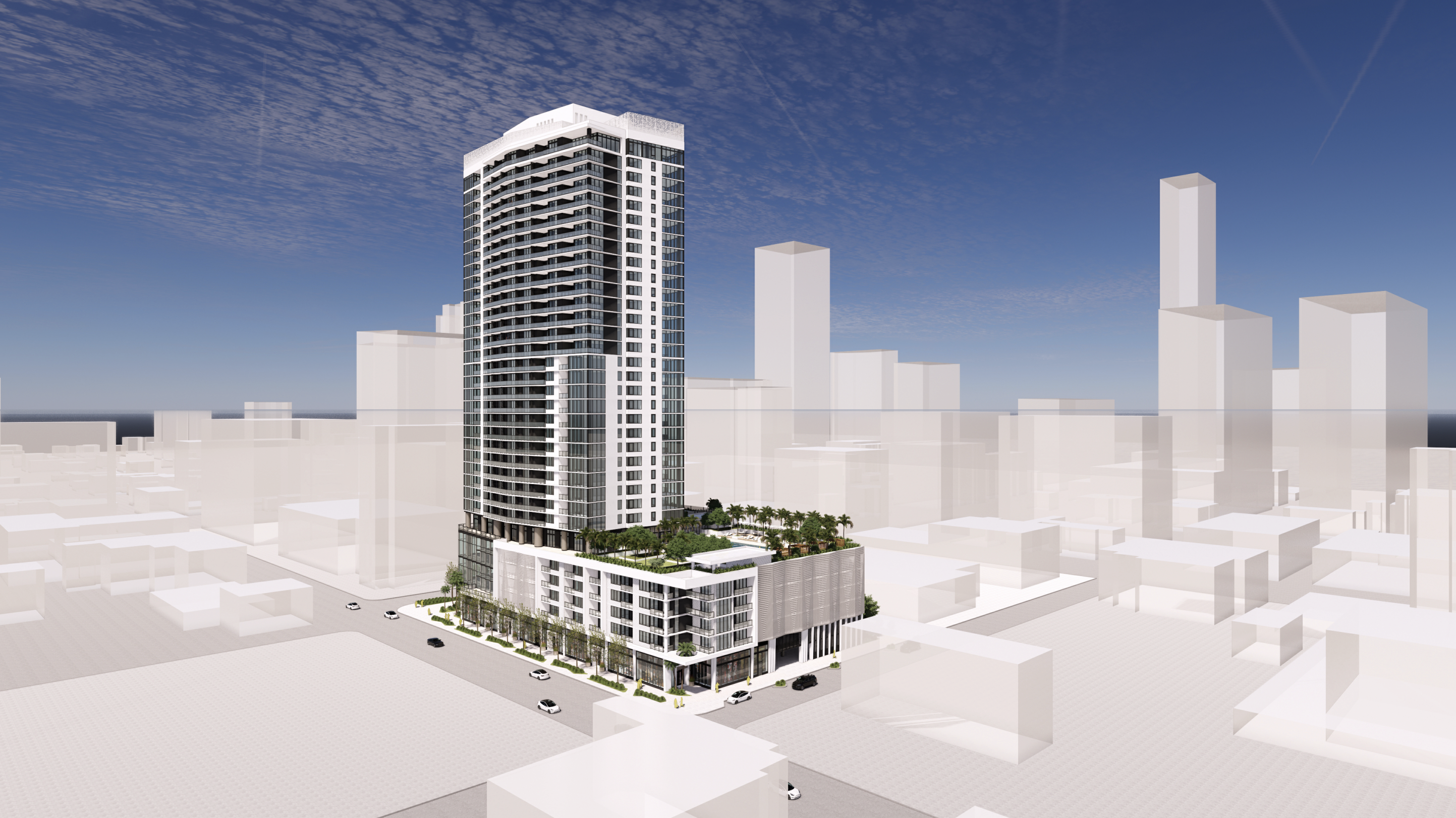
Residence 23. Designed by SB Architects.
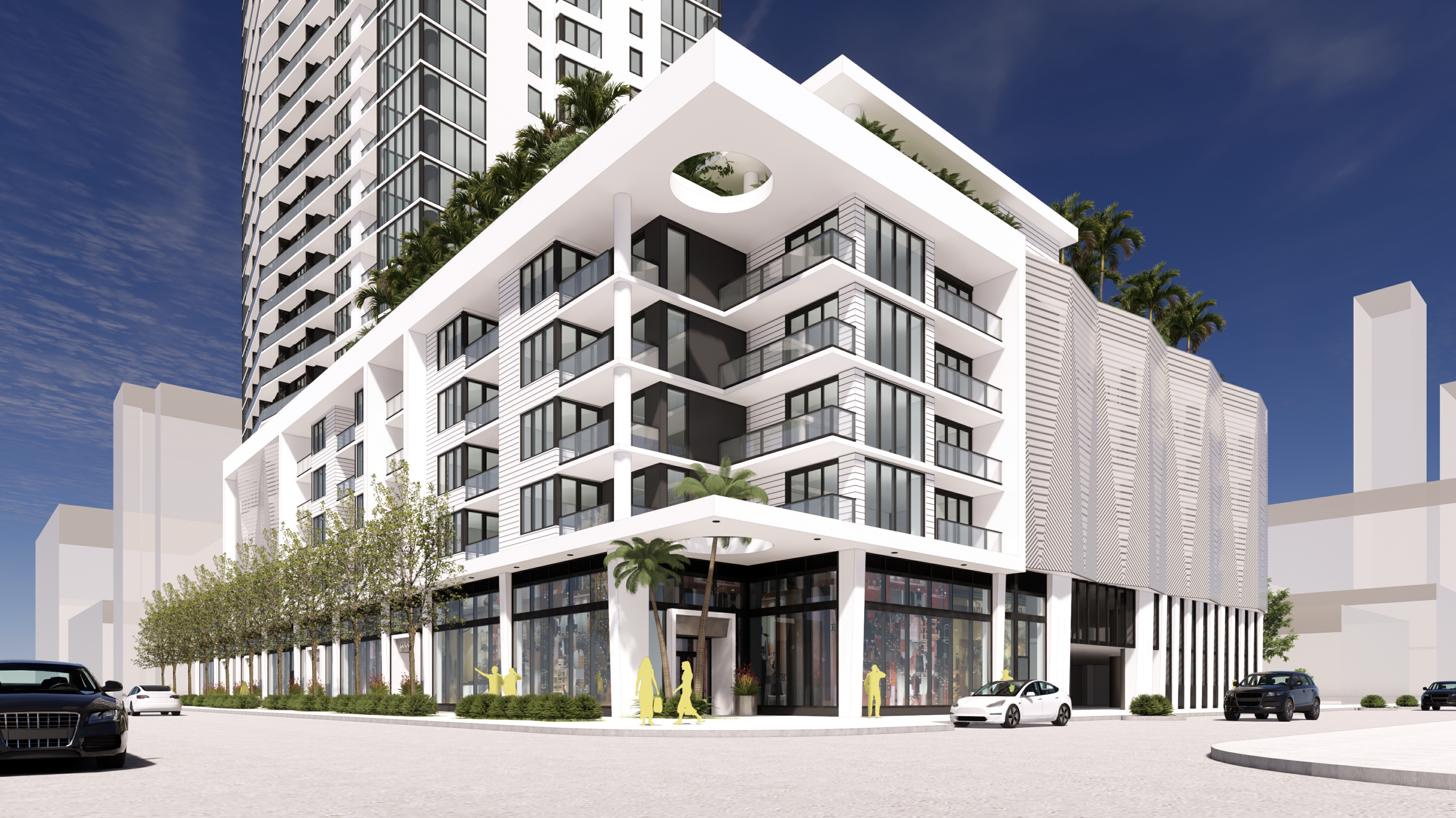
Residence 23. Designed by SB Architects.
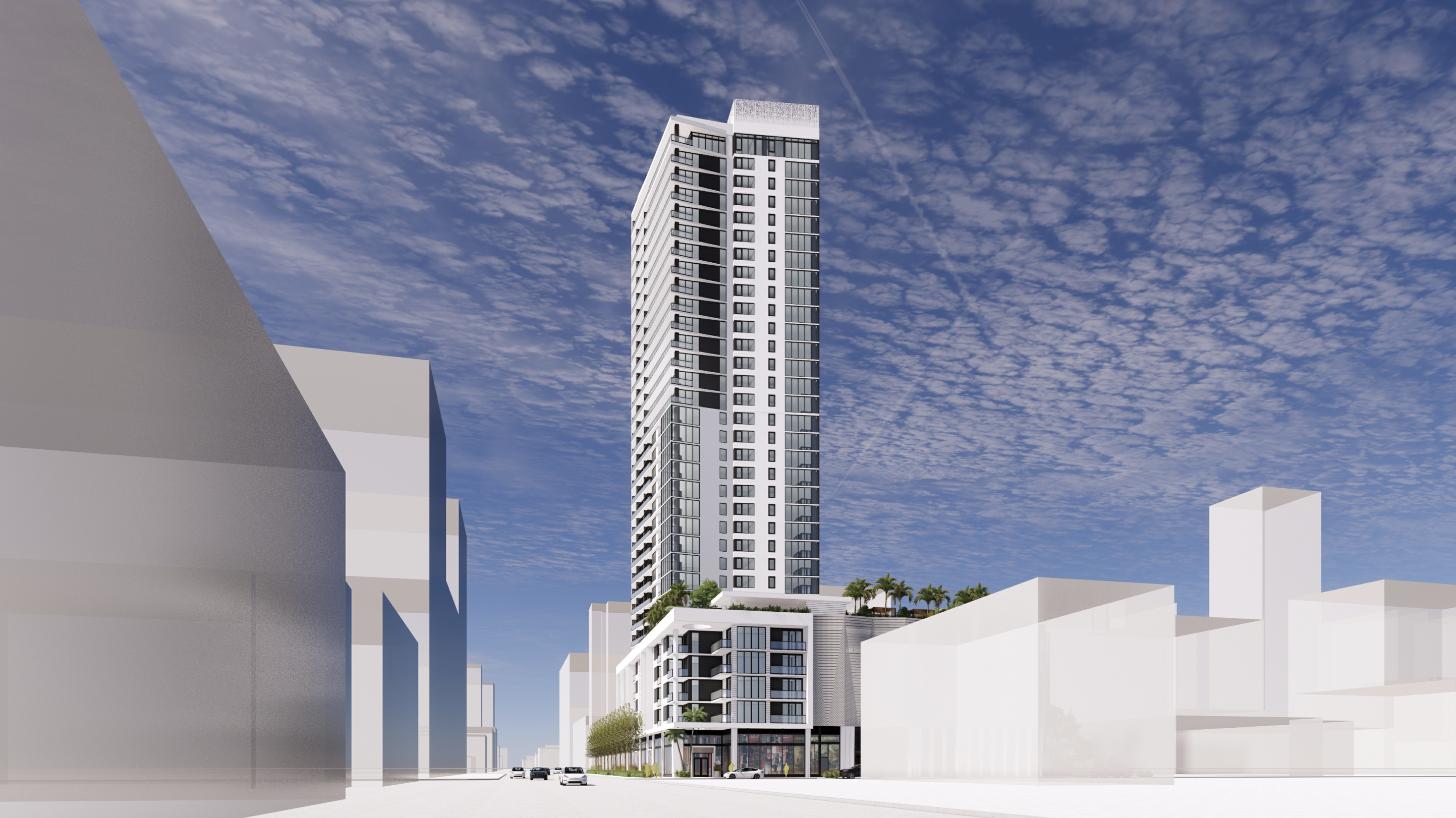
Residence 23. Designed by SB Architects.
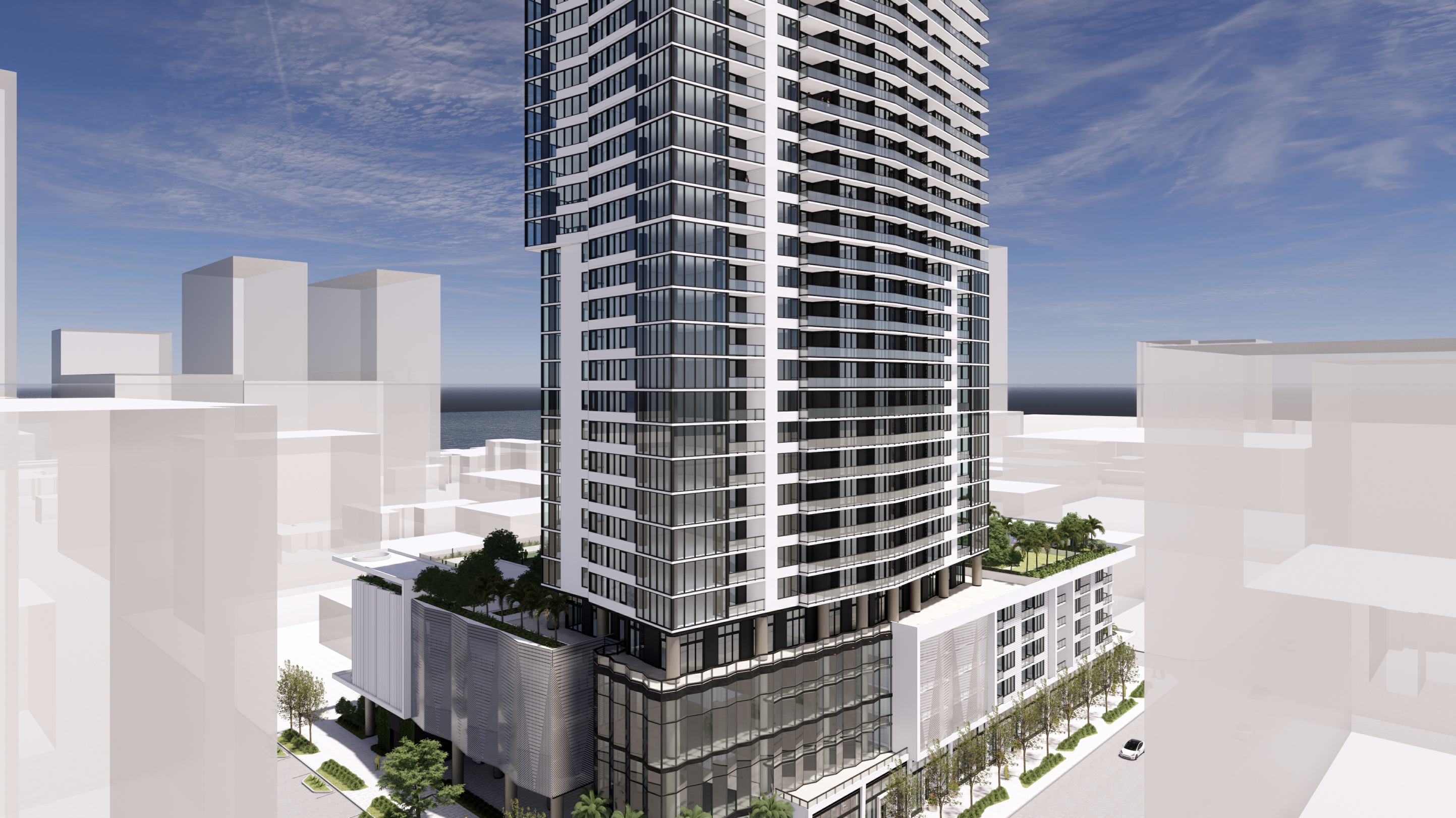
Residence 23. Designed by SB Architects.
Residential units would be offered in various layouts, including studio, one-, two-, and three-bedroom options, ranging from 546 square feet (Unit L3) to 2,942 square feet (Unit PH A). Floorplates are as expansive as 56,299 square feet until the residential levels begin, decreasing to around 15,000 square feet as the tower rises. Parking can be found on levels 1 through 5, succeeded by an amenity floor that features a large, landscaped deck with a pool, spa, cabanas, barbecue, and kitchen areas, green spaces, a dog park, plenty of open space, and a pickleball court.
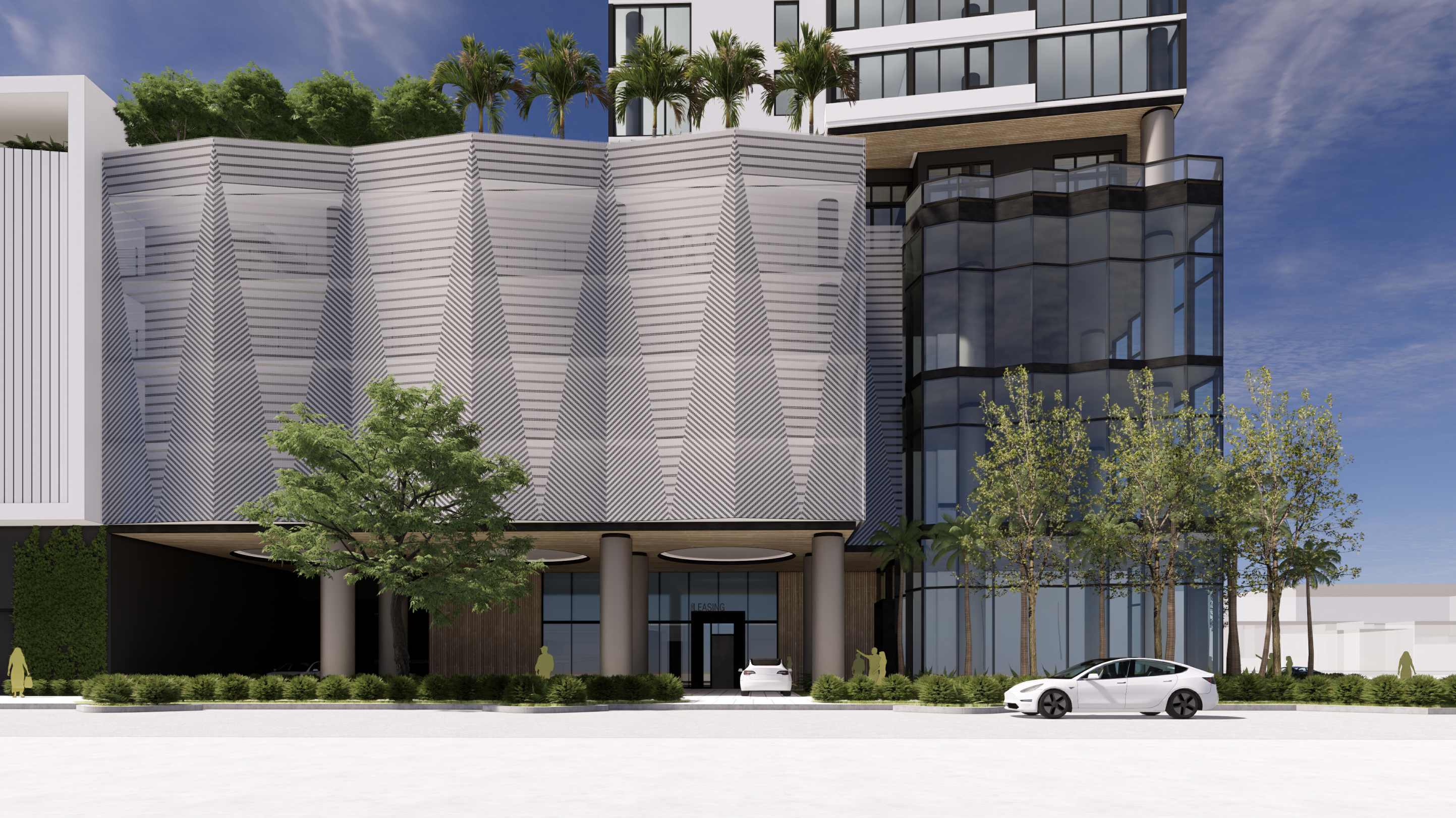
Residence 23. Designed by SB Architects.
The elevation diagrams below provide further insight into Residence 23’s architectural design and dimensions.
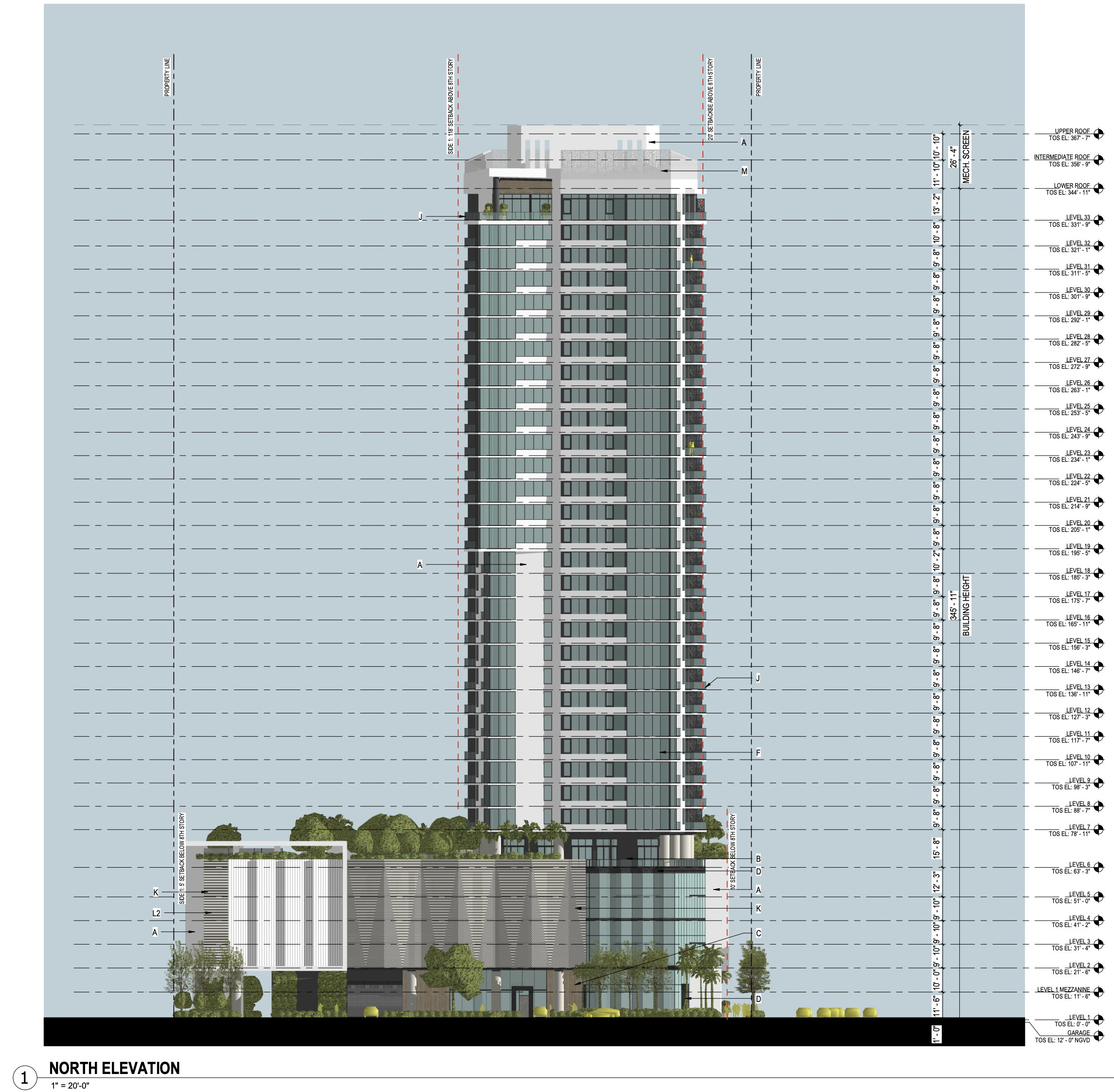
Residence 23. Designed by SB Architects.
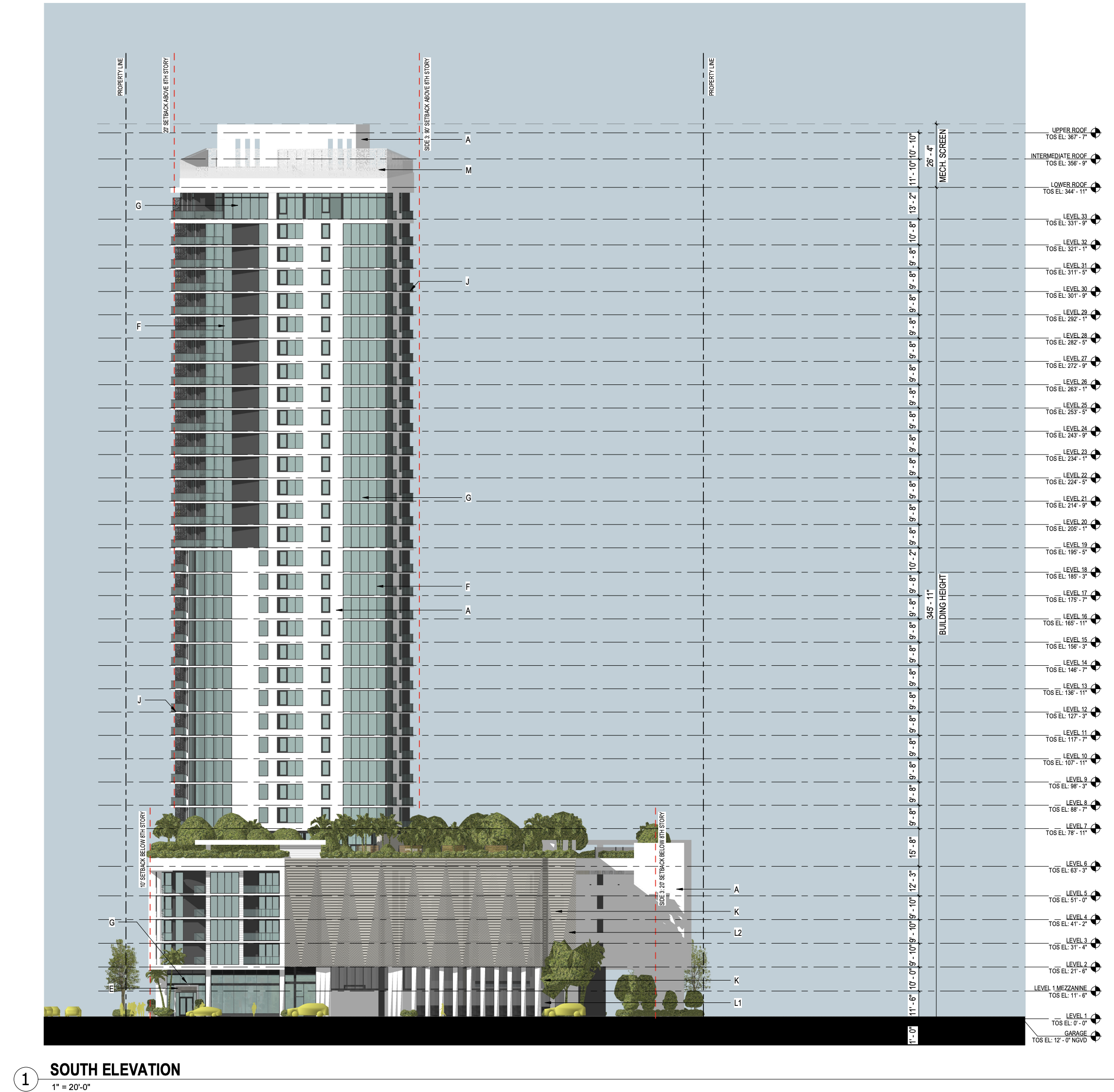
Residence 23. Designed by SB Architects.
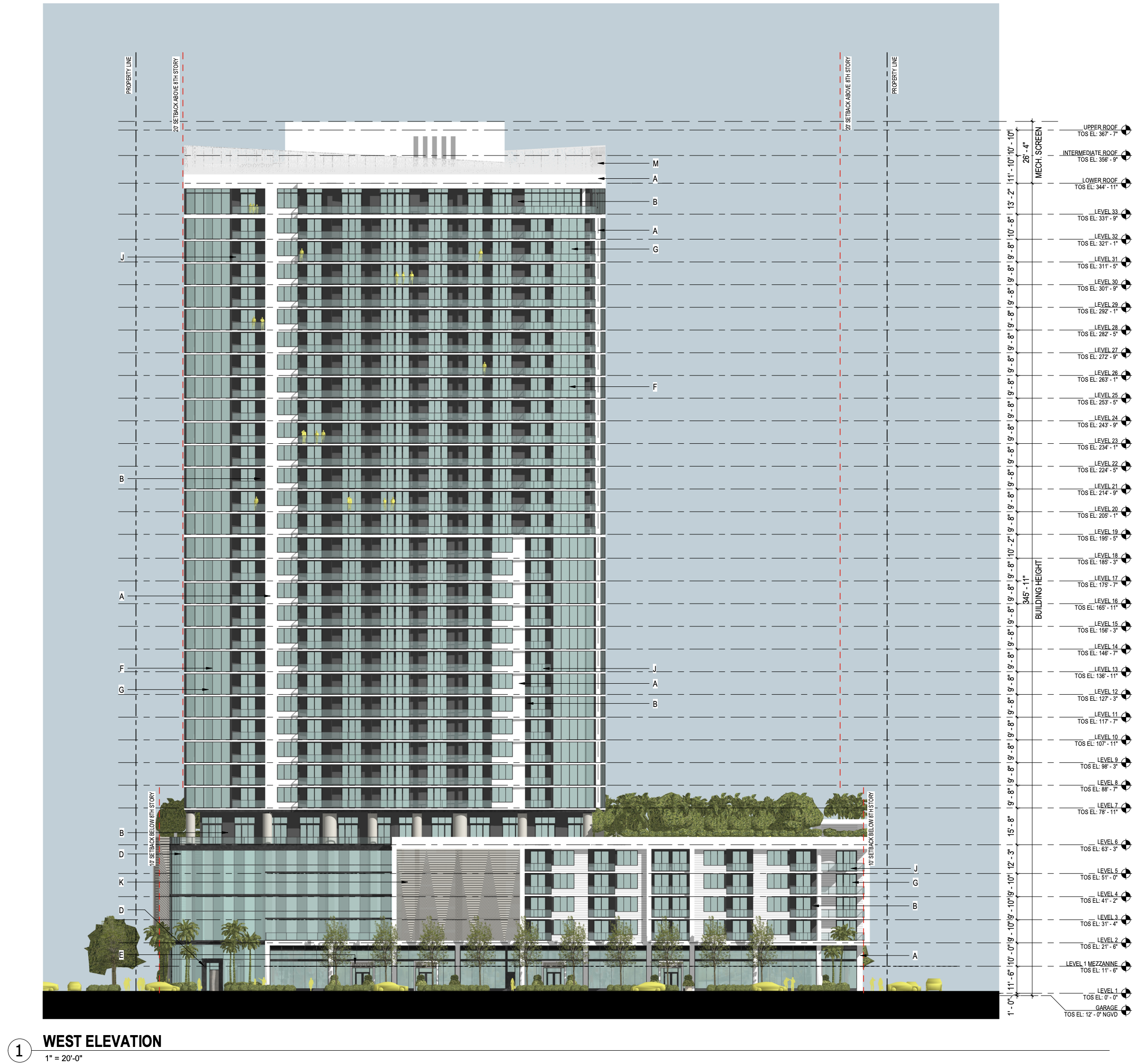
Residence 23. Designed by SB Architects.
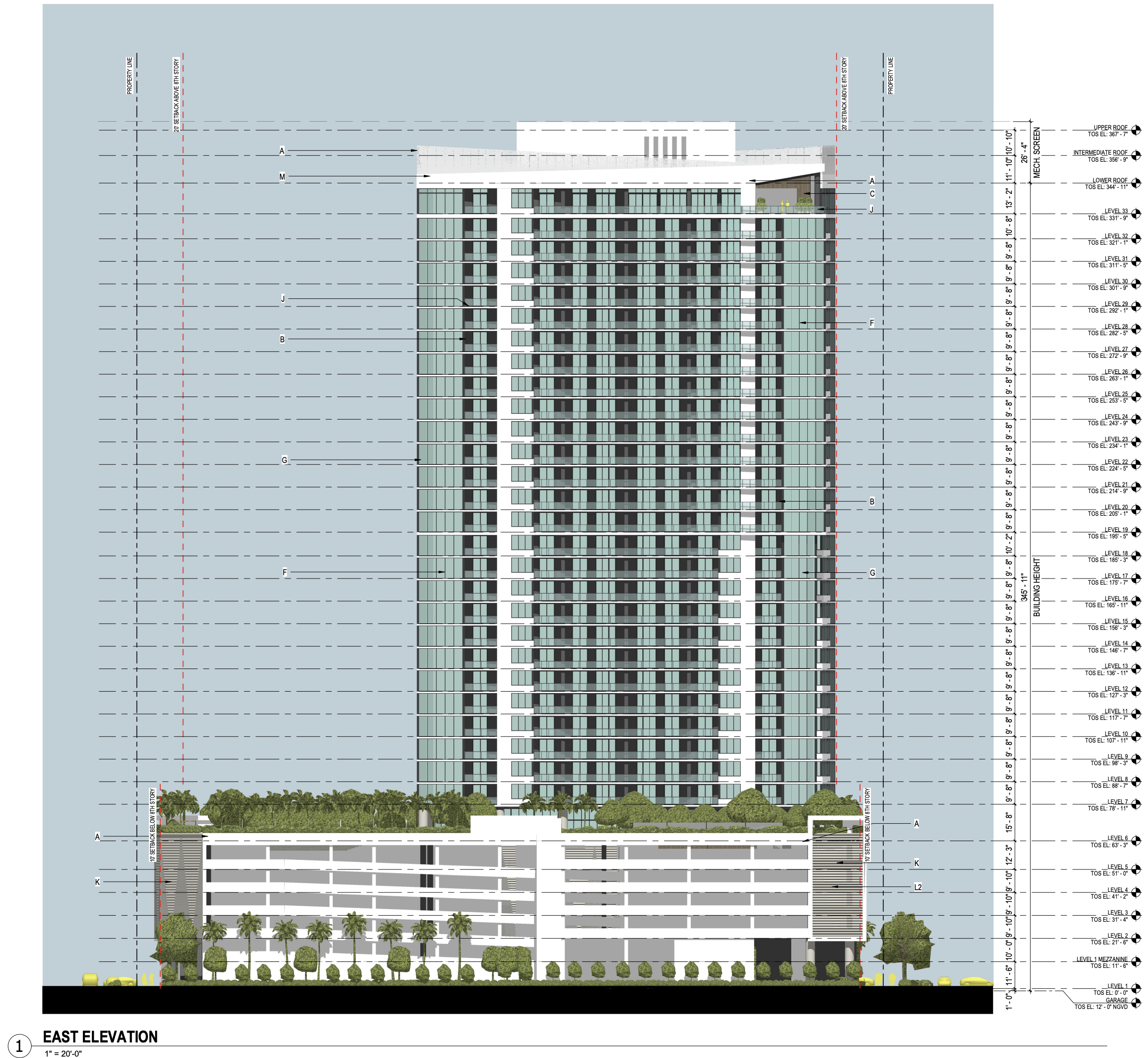
Residence 23. Designed by SB Architects.
Per the Letter of Intent provided by Greenberg Traurig, Trilogy is seeking a number of waivers for the project, which include the following:
- A request to allow a 30% parking reduction for properties located within a Transit Corridor and the Downtown Development Authority area, as it aligns with the intent of Miami 21 to encourage the use of mass transit and pedestrian access.
- A waiver to permit parking to encroach into the Second layer above the first story along the Secondary Frontage beyond 50% of the length, with an art or glass treatment approved by the Planning Director. This is necessary to accommodate the required parking for the project and limit the parking garage component to 5 stories.
- A waiver to allow vehicular entries to occur at a minimum spacing of fewer than 60 feet. The project proposes a drop-off/pick-up exit-only driveway and a loading/service area entry-only driveway along the NE 23 Street secondary frontage, which are located 32 feet apart. This will limit pedestrian and vehicular conflicts along the property.
- A waiver to permit the substitution of one Commercial Loading Berth for two Residential Loading Berths. This is more appropriate for the project’s mixed-use character, urban setting, and limited dimensions. Providing multiple loading berths will allow for simultaneous loading operations for residential and commercial tenants and better accommodate smaller trucks typically found in the area.
The guiding principles supporting the waivers for Residence 23 are based on three main categories: the City, the Community, and the Block and the Building. These principles emphasize the encouragement of infill and redevelopment, focusing growth at transit nodes and providing alternative transportation options such as pedestrian and bicycle systems. Additionally, the project aims to create a compact, mixed-use, pedestrian-oriented urban center with various uses well-served by public transit options. The proposal also includes a range of housing types and price levels to accommodate diverse ages and incomes.
Furthermore, the project’s design contributes to the physical definition of thoroughfares as civic places, with buildings and landscaping sensitive to the local climate, topography, history, and building practice. The development adequately accommodates vehicles while respecting the pedestrian experience and the spatial form of public space, incorporating principles of Crime Prevention Through Environmental Design (CPTED) for safety. Lastly, the project is proposed as a LEED Silver project or its equivalent, allowing inhabitants to experience the geography and climate through energy-efficient design.
Subscribe to YIMBY’s daily e-mail
Follow YIMBYgram for real-time photo updates
Like YIMBY on Facebook
Follow YIMBY’s Twitter for the latest in YIMBYnews

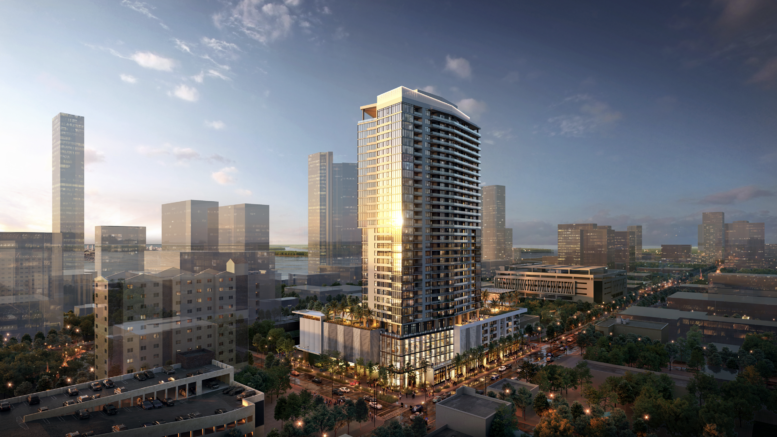
Be the first to comment on "Trilogy Real Estate Group Proposes 33-Story Mixed-Use Tower At 212 NE 23rd Street In Edgewater, Miami"