A 17-story condominium tower planned for 5333 Collins Avenue has been resubmitted to the Design Review Board of Miami Beach in response to comments made on the last review of the design proposal back in October. Designed by OMA New York with ODP Architecture & Design as the architect of record, the 213-foot-tall structure has been slightly scaled down in mass and received several refinements on the exterior. The project is being developed by 5333 Collins Acquisitions LLC, an entity owned by real estate developer Mast Capital, and is expected to yield 100 residential units, 183 parking spaces, and over 25,000 square feet of amenities.
The property is currently improved with a 15-story residential building of 120 units, located along the narrow strip of beachfront land parallel to Collins Avenue and the Atlantic Ocean. The interior lot spans approximately 2.43-acres and sits in between The Carriage House at 5401 Collins Avenue to the north and the Amethyst Condominium at 5313 Collins Avenue to the south. The existing building would be demolished to make way for a 317,980-square-foot structure which would face Indian Creek and the La Gorce Islands to the west.
The overall massing of the tower has been scaled down, specifically along the concrete slab edge profiles which are now much slimmer and fine. The privacy screens have been set back to better differentiate the towers, and a subtle vertical pattern has been added in to emphasize verticality. The building’s color palette has been lightened to Chalk-White.
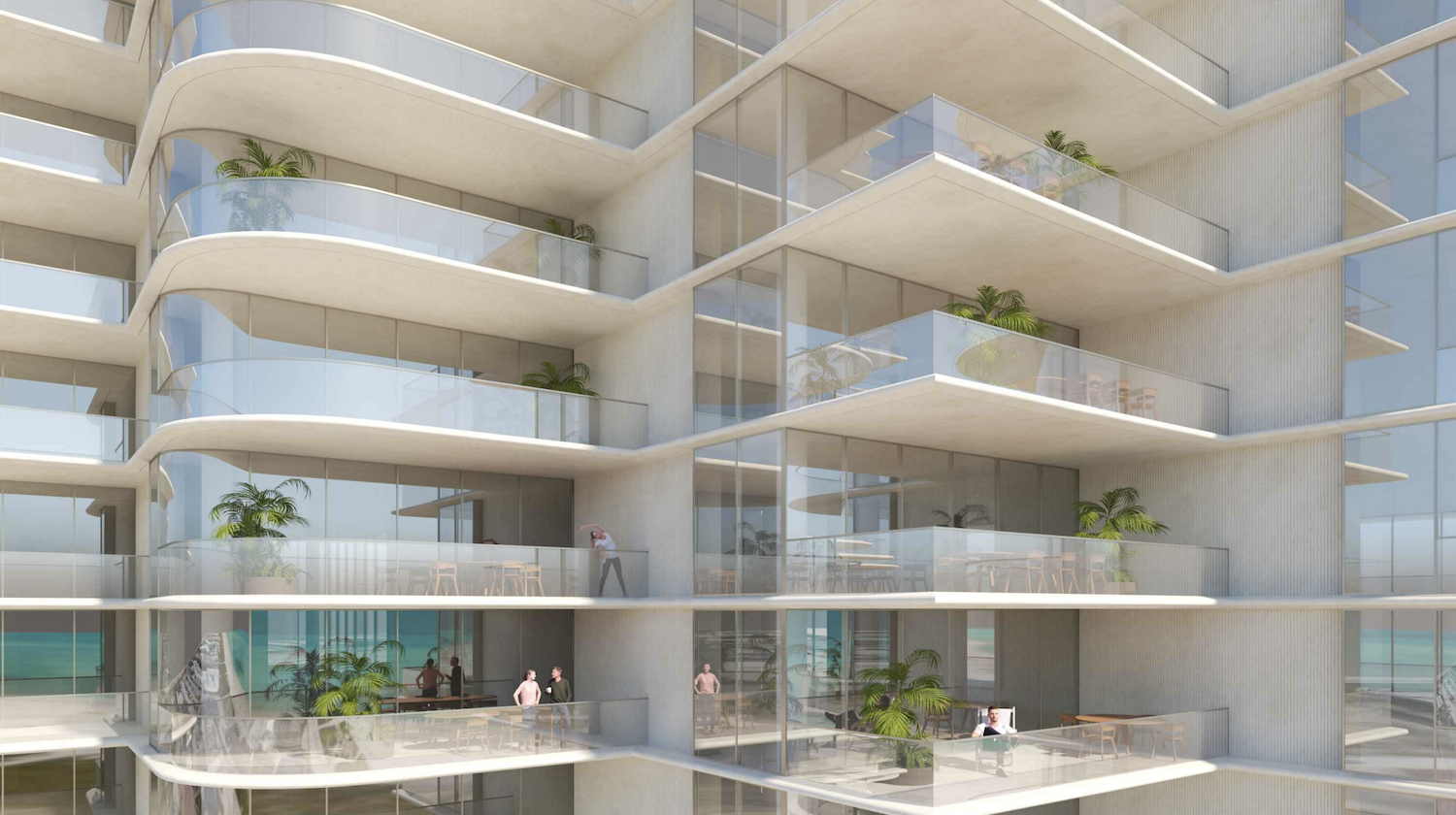
Additional Terrace View. 5333 Collins Avenue. Designed by OMA New York with ODP Architecture & Design.
The massing of the clubhouse has also been scaled down to a similar size as the entry pavilion, which is positioned a bit further west from the beach. Documents within the filing reveal the clubhouse is now connected to the B1 cellar too.

Waterfall Garden View. 5333 Collins Avenue. Designed by OMA New York with ODP Architecture & Design.
The entry pavilion now consists of two volumes at heights of 30-feet and approximately 25-feet.
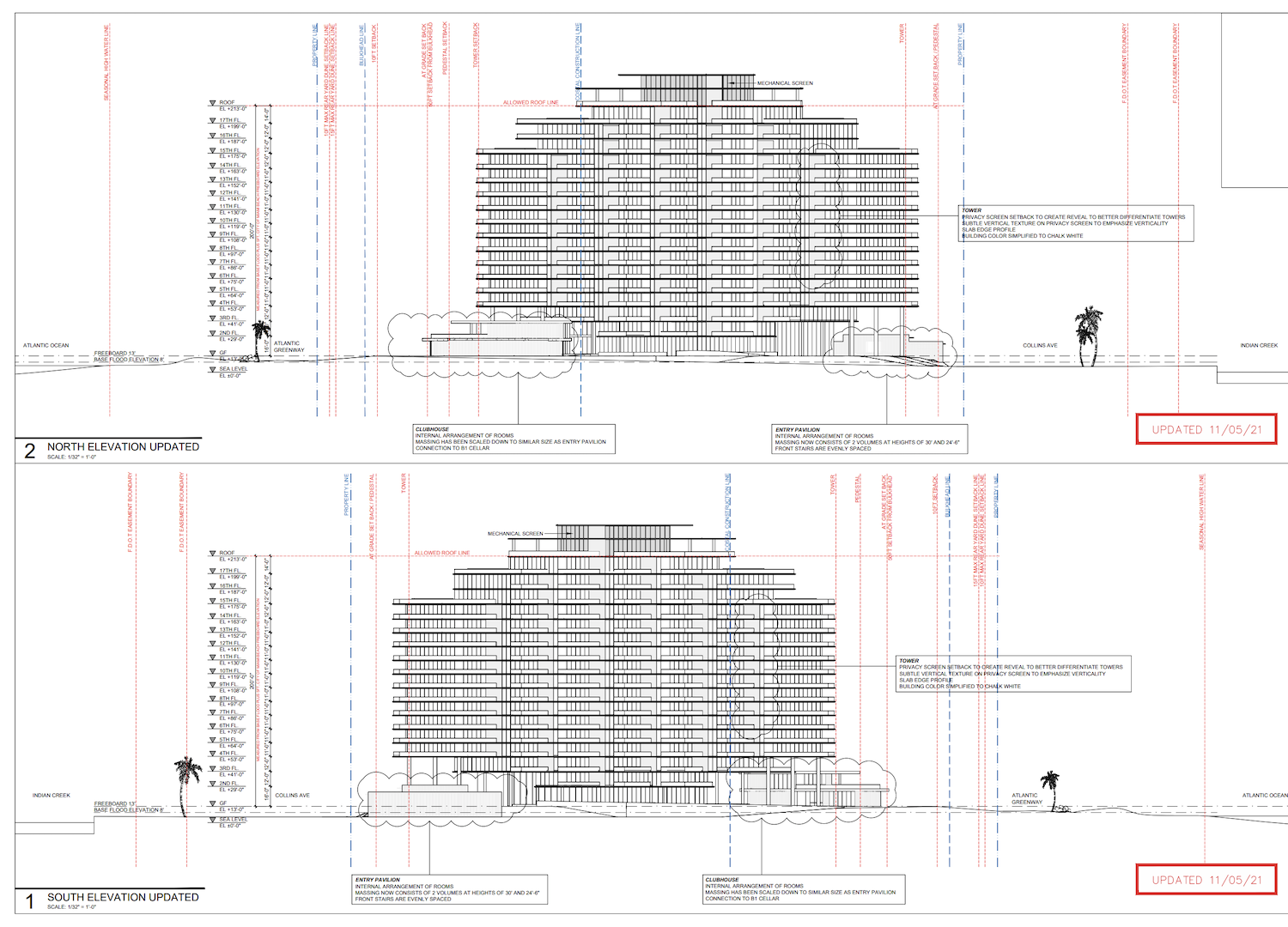
North & South Elevations. 5333 Collins Avenue. Designed by OMA New York with ODP Architecture & Design.
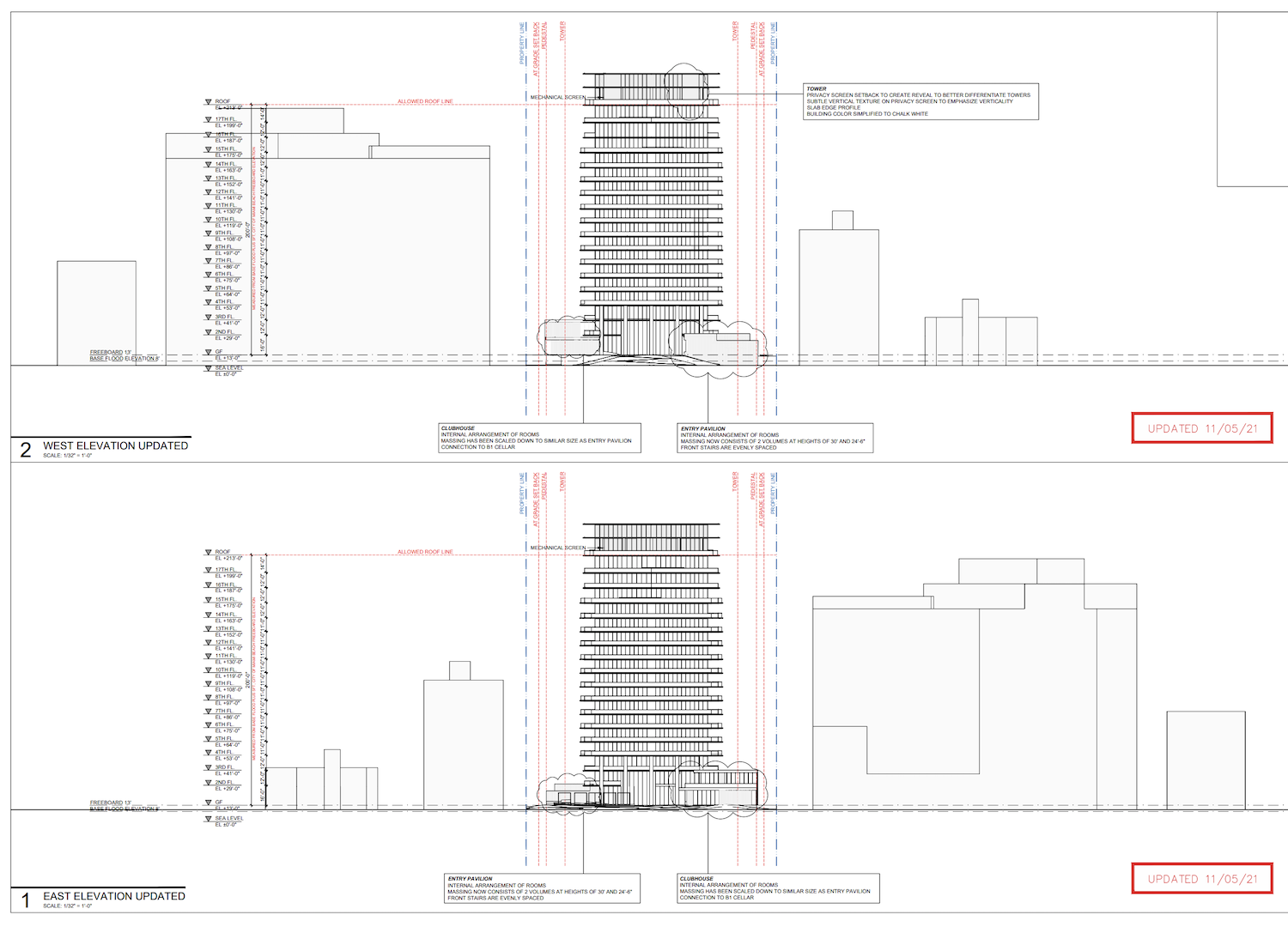
East & West Elevations. 5333 Collins Avenue. Designed by OMA New York with ODP Architecture & Design.
Residential units will come in studio through four-bedroom floor plans, ranging in size from 556 square feet to 4,815 square feet. Most of the amenities will be located on the ground floor and in a separate 4,705-square-foot club house located along the northeastern perimeter of the property.
Architectural Alliance Landscape is listed as the executive landscape architect with Gustafson Porter + Bowman as the landscape design consultant. Moffat & Nichols is listed as the the coastal engineers due to the property being along a waterfront; Kimley Horn is the traffic engineer; B&J Consulting Engineers is the structural engineer; Shcwebke + Shiskin & Associates is the civil engineer; Osborne Engineering is onboard for MEP and SLS Consulting is the Code Consultant.
The Design Review Board of Miami Beach will review the refined proposals for 5333 Collins Avenue on December 17, 2021.
Subscribe to YIMBY’s daily e-mail
Follow YIMBYgram for real-time photo updates
Like YIMBY on Facebook
Follow YIMBY’s Twitter for the latest in YIMBYnews

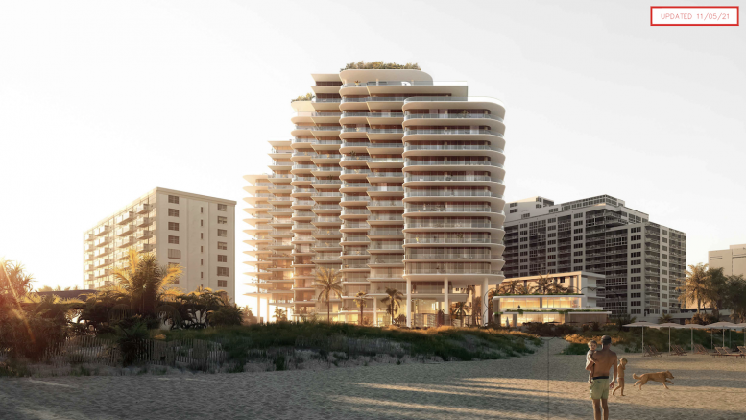
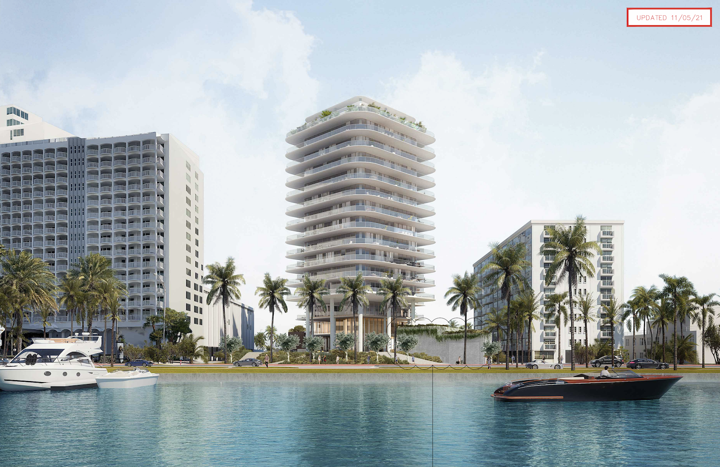
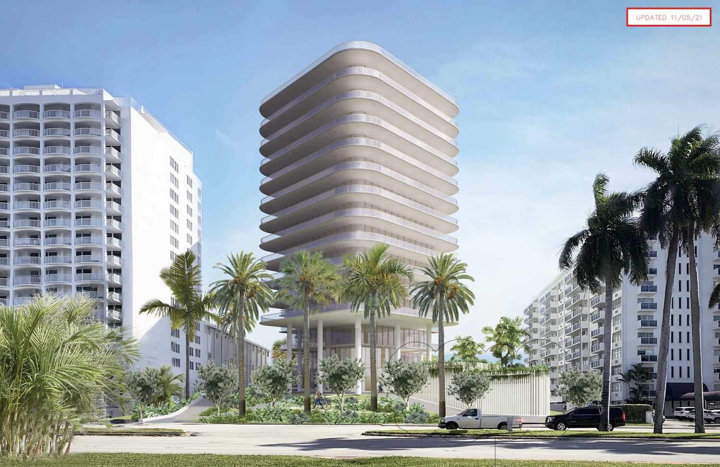
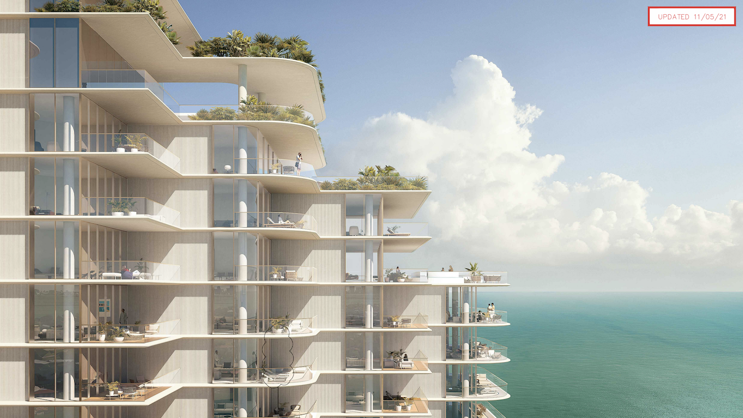
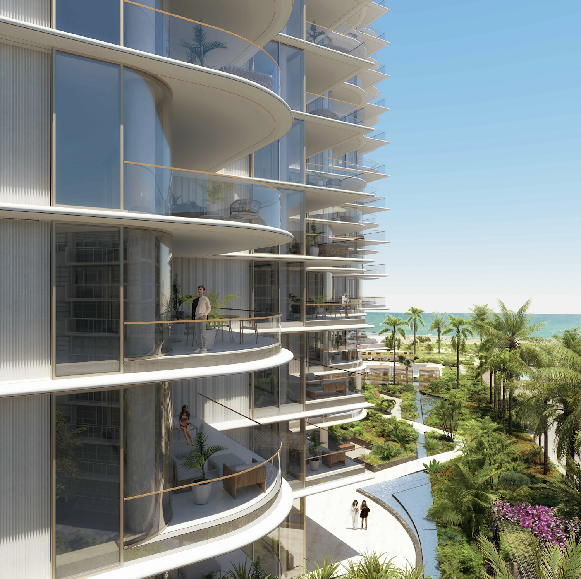
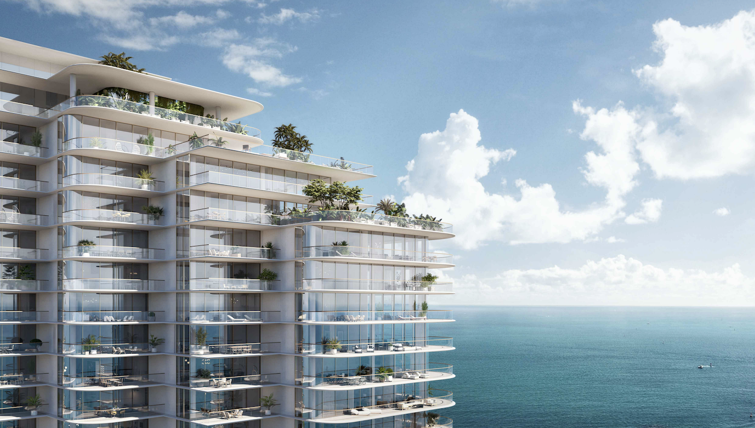

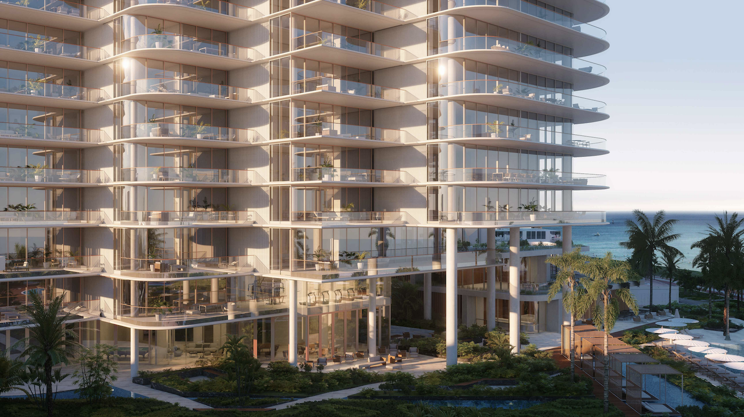
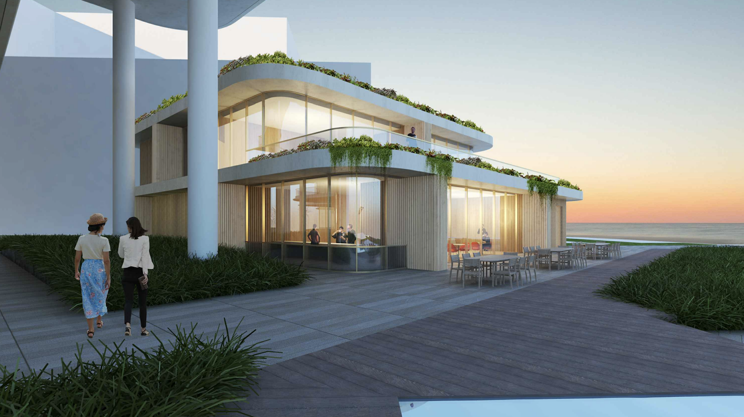

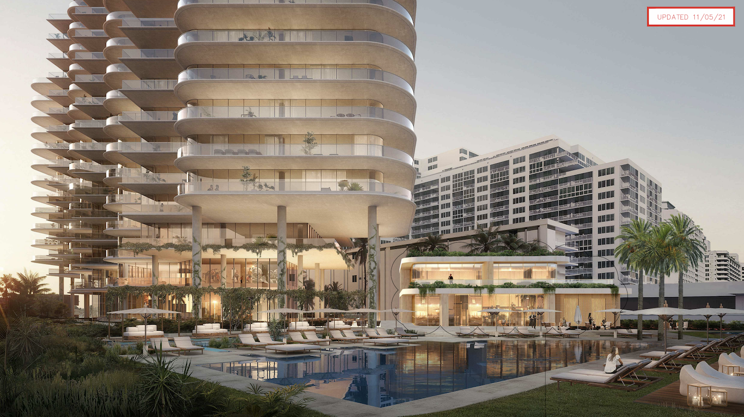
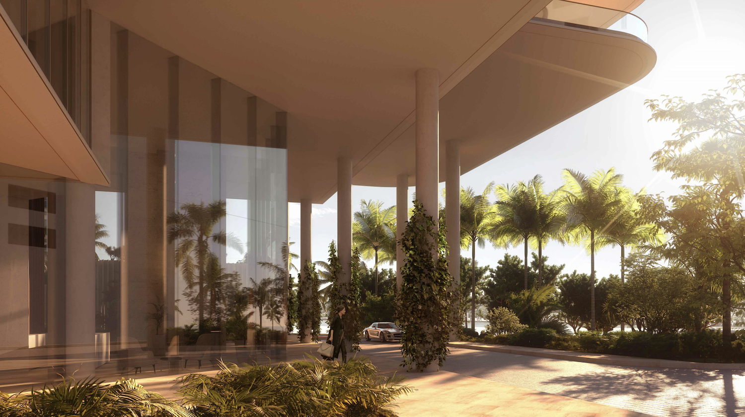
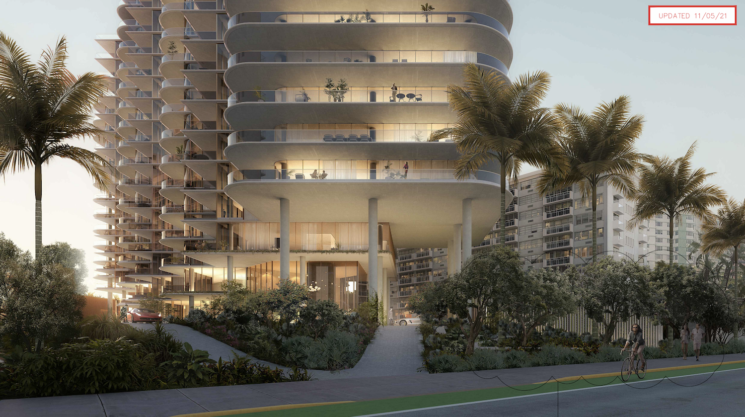
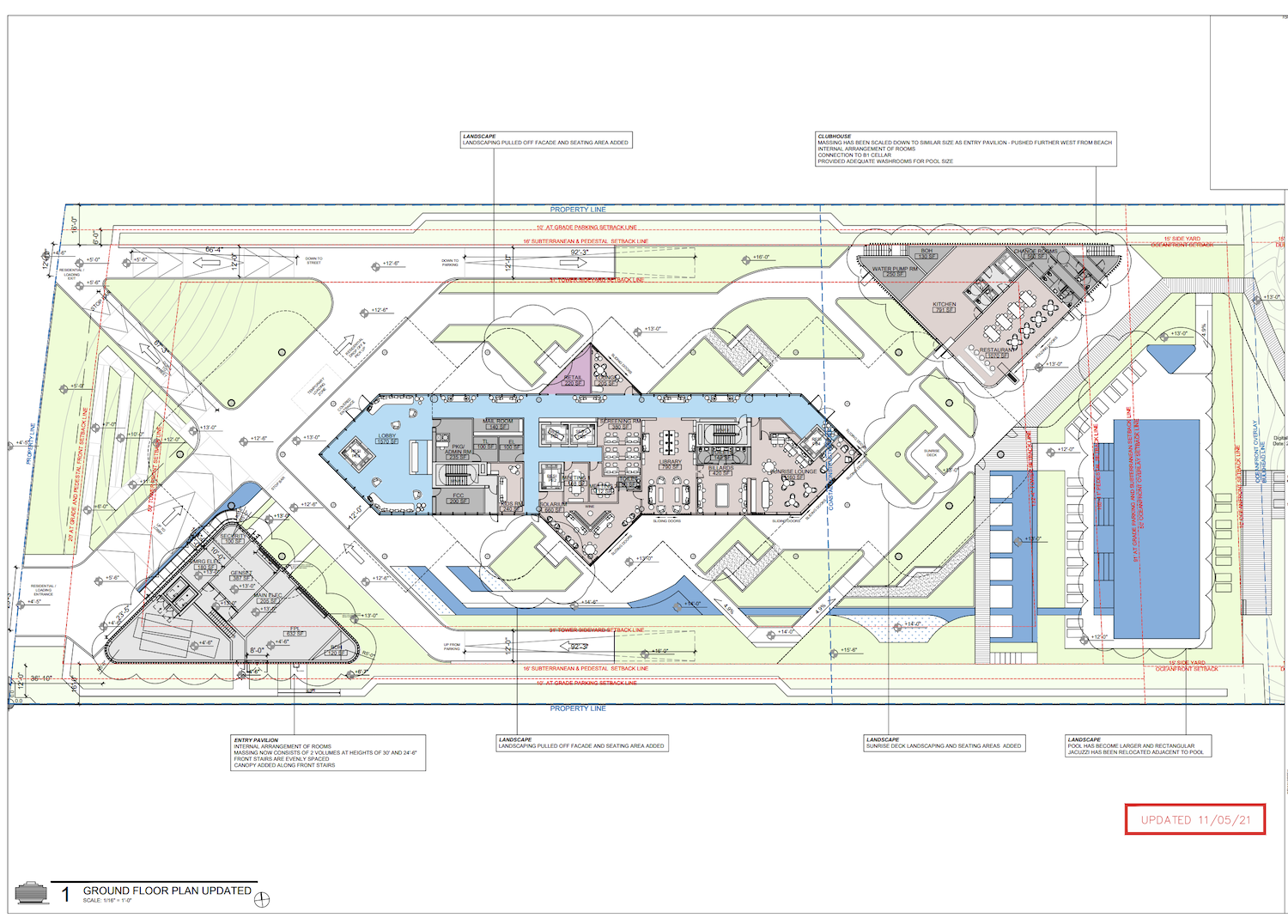

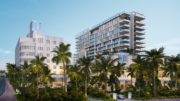

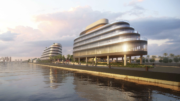
Be the first to comment on "Refined Design Revealed For 17-Story Tower At 5333 Collins Avenue, Miami Beach"