Crescent Heights, under the 1901 Alton Property LLC, and Wells Fargo Bank, the property owner, have submitted an application for Design Review Approval for a new 4-story commercial building at 1901 Alton Road in the Bayshore neighborhood of Miami Beach. The proposed 54-foot-tall structure, designed by Studio MC+G Architecture with facade architecture by Oppenheim Architecture, would yield 200,774 gross square feet of new construction. It includes 53,391 square feet of floor area for retail and services, with 34,099 square feet allocated to a new Whole Foods supermarket and 3,995 square feet for a Wells Fargo Bank. An integrated parking garage within the building will provide space for 271 vehicles. The Miami Beach Design Review Board is scheduled to review the project on June 4.
The property at the intersection of Alton Road and 19th Street is strategically positioned near key Miami Beach locales. The location is in close proximity to the Lincoln Road shopping district and the Miami Beach Convention Center. The lot covers approximately 55,377 square feet or about 1.27 acres. Currently, it is developed with a single-story bank building and an accompanying surface parking lot, built in 1986.
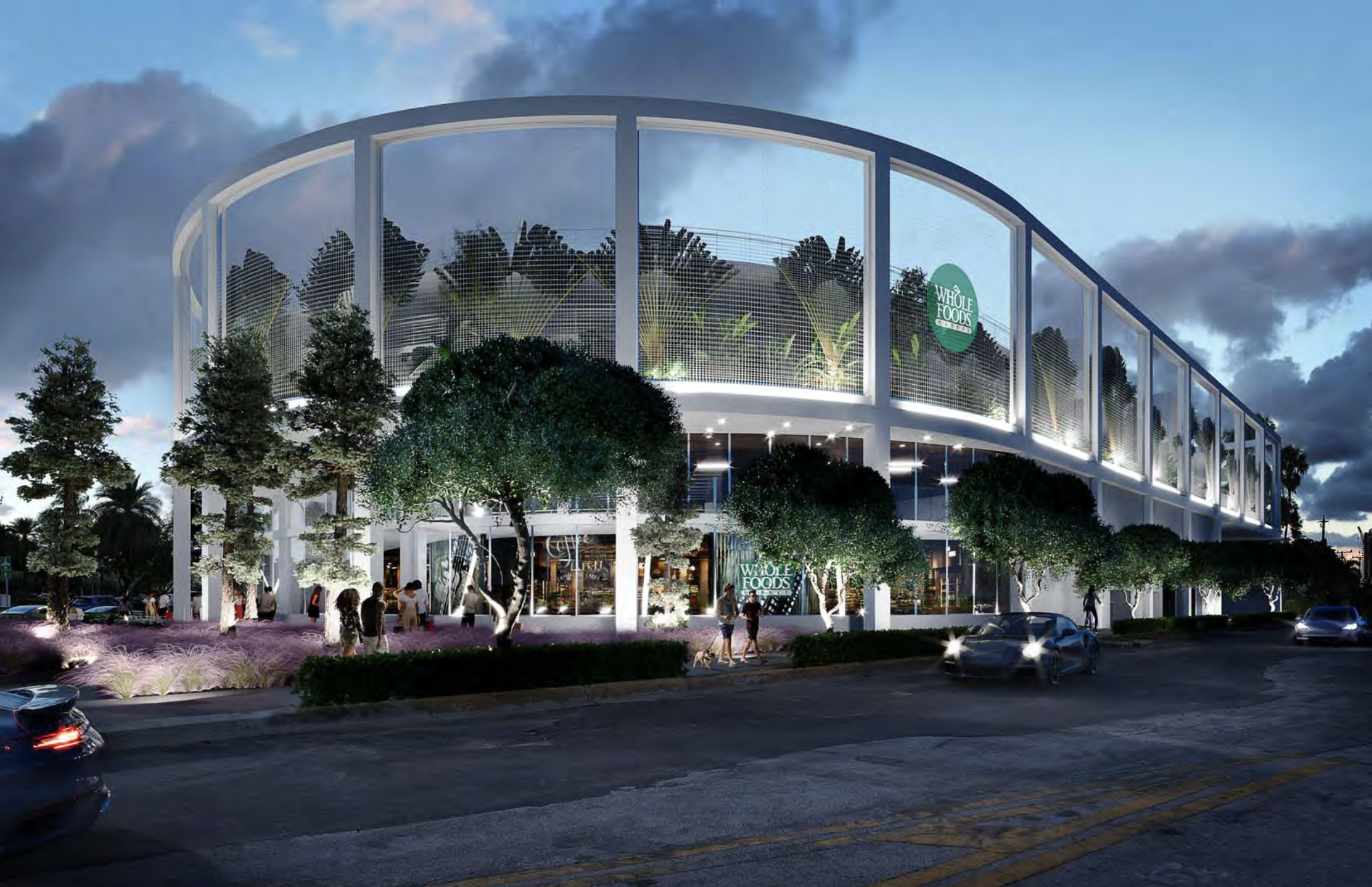
1901 Alton Road. Credit: Studio MC+G Architecture, Crescent Heights.
Per the Letter of Intent, the applicant intends to construct an “innovative” commercial building on the property, which will include structured parking. This urban infill project, with an estimated cost of $39,800,000, is designed to optimize the use of the site through a modern architectural style that is both aesthetically pleasing and functional. The ground floor will be dedicated to the planned Wells Fargo bank and Whole Foods supermarket, engaging with both Alton Road and 19th Street. Columns interspersed throughout the facade help to break up the building’s mass and add vertical interest, balancing the horizontal expanses of glass on the retail level with the screened areas of the parking levels above.
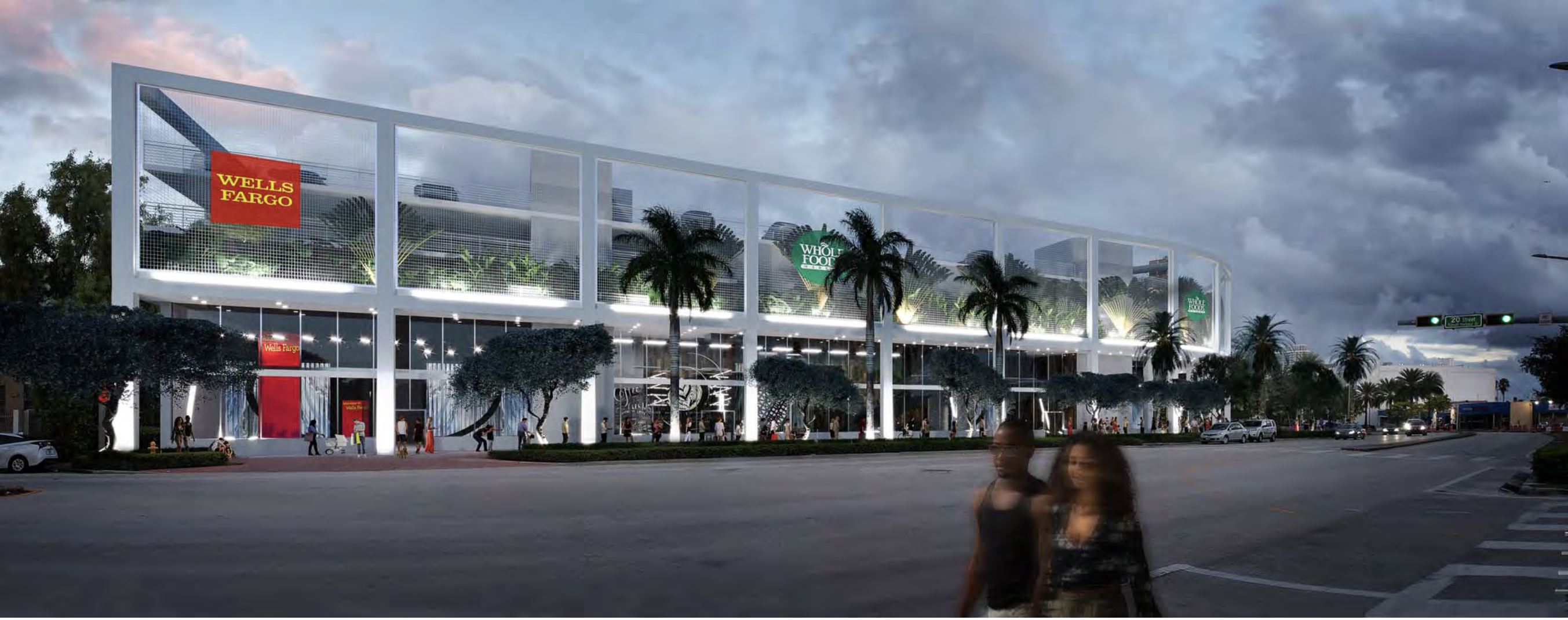
1901 Alton Road. Credit: Studio MC+G Architecture, Crescent Heights.
In designing the building, particular attention has been given to orienting activity towards 19th Street and Alton Road, away from the residential areas to the north and east. The design enhances accessibility and engagement by encouraging larger pedestrian zones along both streets. Additionally, the parking levels are concealed with intricate screens and landscaping, which soften the appearance of the retail level’s glazing below and integrate green elements into the urban environment.
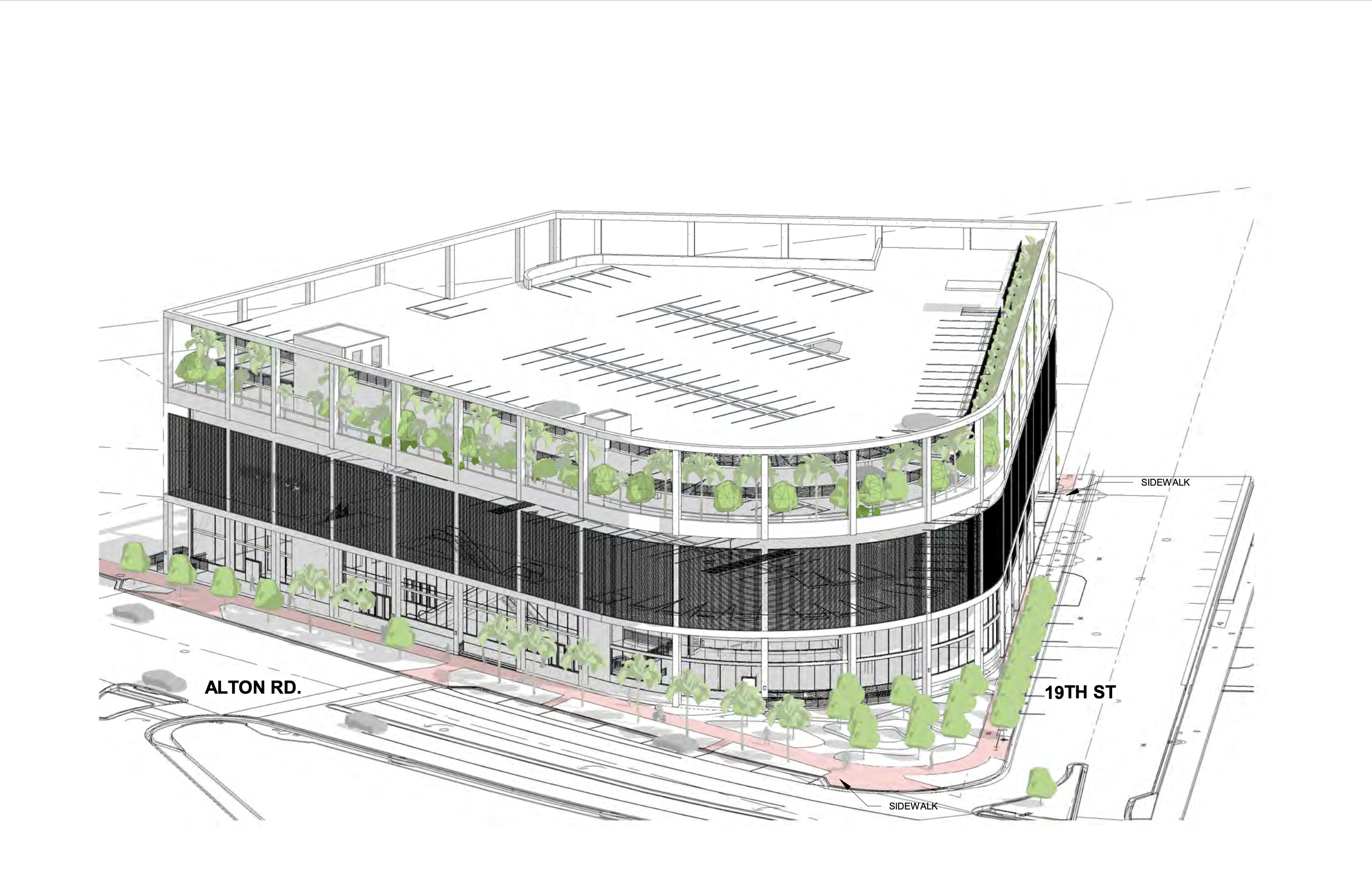
1901 Alton Road. Credit: Studio MC+G Architecture, Crescent Heights.
Subscribe to YIMBY’s daily e-mail
Follow YIMBYgram for real-time photo updates
Like YIMBY on Facebook
Follow YIMBY’s Twitter for the latest in YIMBYnews

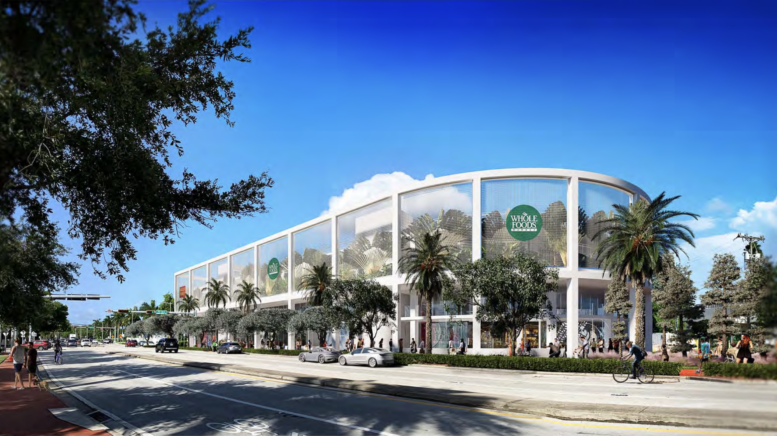


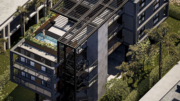
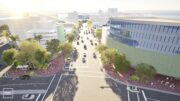
Be the first to comment on "Developer Seeks Design Review Approval For 4-Story Commercial Building At 1901 Alton Road In Miami Beach"