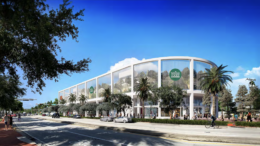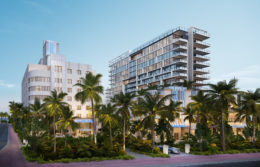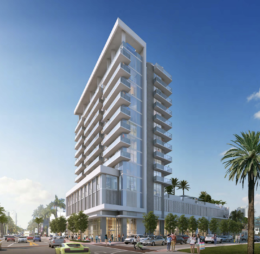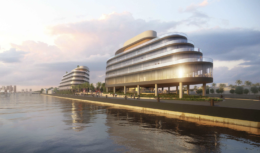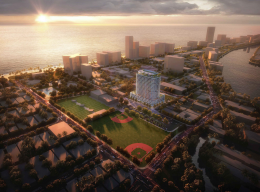Developer Seeks Design Review Approval For 4-Story Commercial Building At 1901 Alton Road In Miami Beach
Crescent Heights, under the 1901 Alton Property LLC, and Wells Fargo Bank, the property owner, have submitted an application for Design Review Approval for a new 4-story commercial building at 1901 Alton Road in the Bayshore neighborhood of Miami Beach. The proposed 54-foot-tall structure, designed by Studio MC+G Architecture with facade architecture by Oppenheim Architecture, is set to offer 200,774 gross square feet of construction. It includes 53,391 square feet of floor area for retail and services, with 34,099 square feet allocated to a new Whole Foods supermarket and 3,995 square feet for a Wells Fargo Bank. An integrated parking garage within the building will provide space for 271 vehicles. The Miami Beach Design Review Board is scheduled to review the project on June 4.

