The Related Group has resubmitted plans to the Design Review Board for One Island Park, a pair of 5-story office buildings proposed to be constructed at 120 MacArthur Causeway on Terminal Island in Miami Beach. Designed by award-winning design firm Arquitectonica, the project had previously been approved by the board around this time last year, but the developer is now seeking approvals for new design alternatives for the parking operations and a few other changes, all while preserving the architectural intent of the prior approvals. One Island Park is planned to include approximately 357,000 square feet of new construction which would yield 132,522 square feet of office space between both buildings and 347 parking spaces.
The development site consists of approximately 3.71 acres of land, or 161,716 square feet in total area, and is currently being used as a commercial mega- yacht marina. 120 MacArthur Causeway is located on the southeastern tip of Terminal Island, which according to the application and has a future land use designation of Urban Light Industrial under the City’s Comprehensive Plan Future Land Use Map. The proposed plans envision Class-A office buildings with roof top levels, parking amenities, and the continued use of the existing mega-yacht marina use. However, the new application does not replace the previous approval from the board and shall remain in full force and effect.
The bulk of changes to the design is mostly noted in the larger parking structures, which the developer has proposed with two new alternatives: a Mechanical Robotic Parking system featuring a combination of Rack and Rail and puzzle system with lifts fed by valet attendants, and a Self-Parking system with traditional two-bay parking structure with parked on ramps. Both alternatives would meet the minimum electric vehicle charging capacity. Both the garage level and parking space count would increase to 6 stories and 347 spaces, up from the previously approved 4 stories and 239 spaces.
The developer is also proposing to make changes around the entrance, which has been re-centered to allow for better and ample landscaping. The building sections now include a Level 0 for the loading area, trash room, FPL vault, storage rooms, security rooms, a walkable concourse to connect the two office blocks and their respective cores. A ramp has been introduced to provide access to the loading area.
Office Block A, the smaller structure on the western side of the site, would have the layout rearranged to orientate the office area towards Government Cut. Office Block B on the east side would get a new core design. The roof levels would also get a slight face lift, adding in new materials such as timber cladding. The remainder of the exterior would go mostly unchanged, still sporting smooth gray and dark gray painted stucco, exposed concrete, floor-to-ceiling glass curtain walls and white painted metal around the enhanced garage structure.
The application is on schedule to be reviewed on February 1, 2022 by the Design Review Board of Miami Beach.
Subscribe to YIMBY’s daily e-mail
Follow YIMBYgram for real-time photo updates
Like YIMBY on Facebook
Follow YIMBY’s Twitter for the latest in YIMBYnews

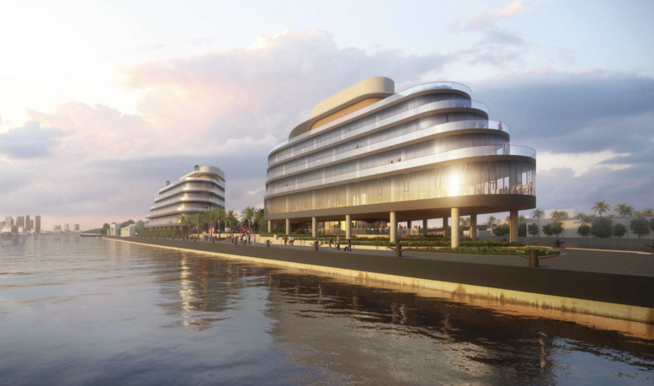
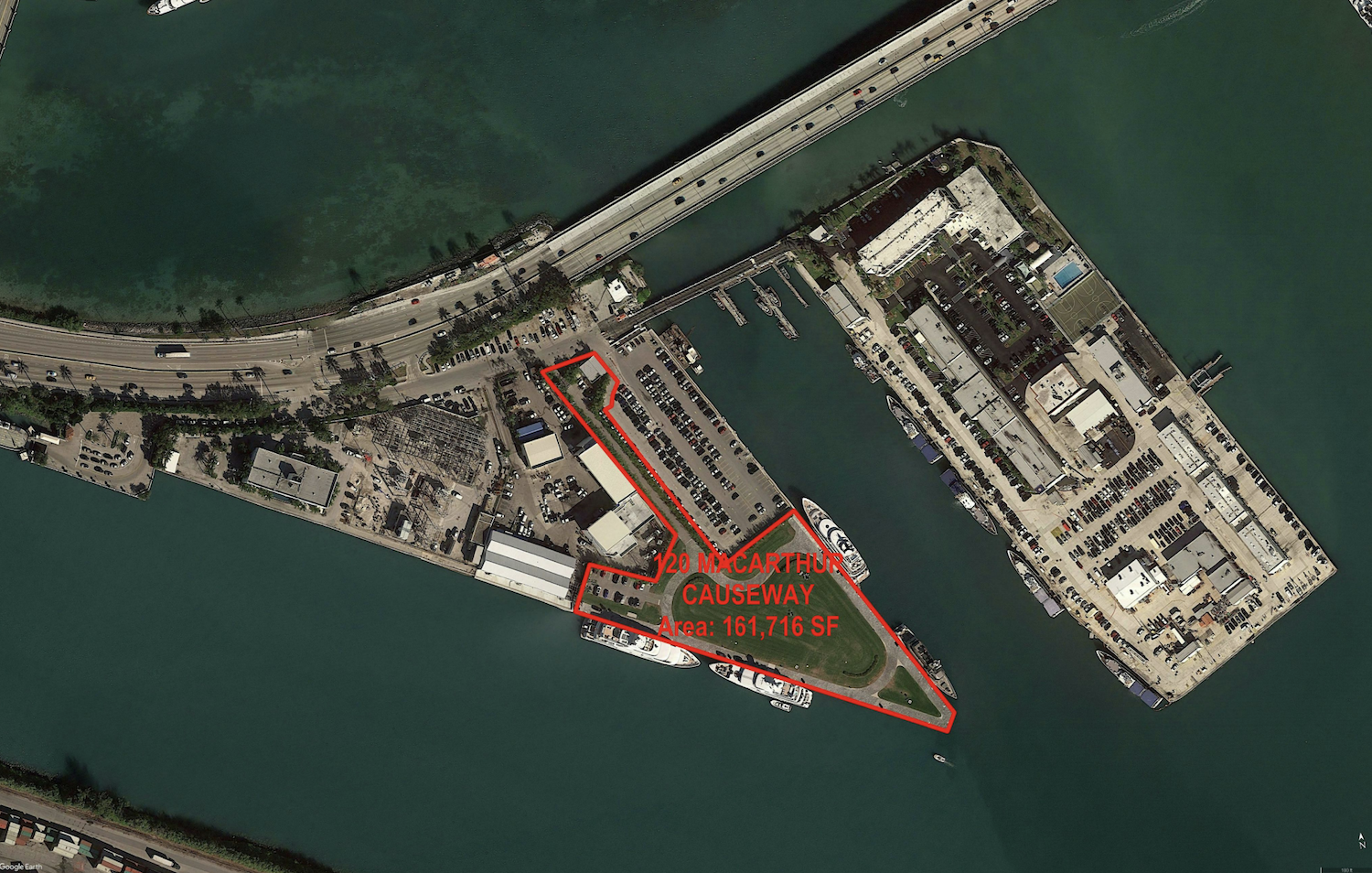
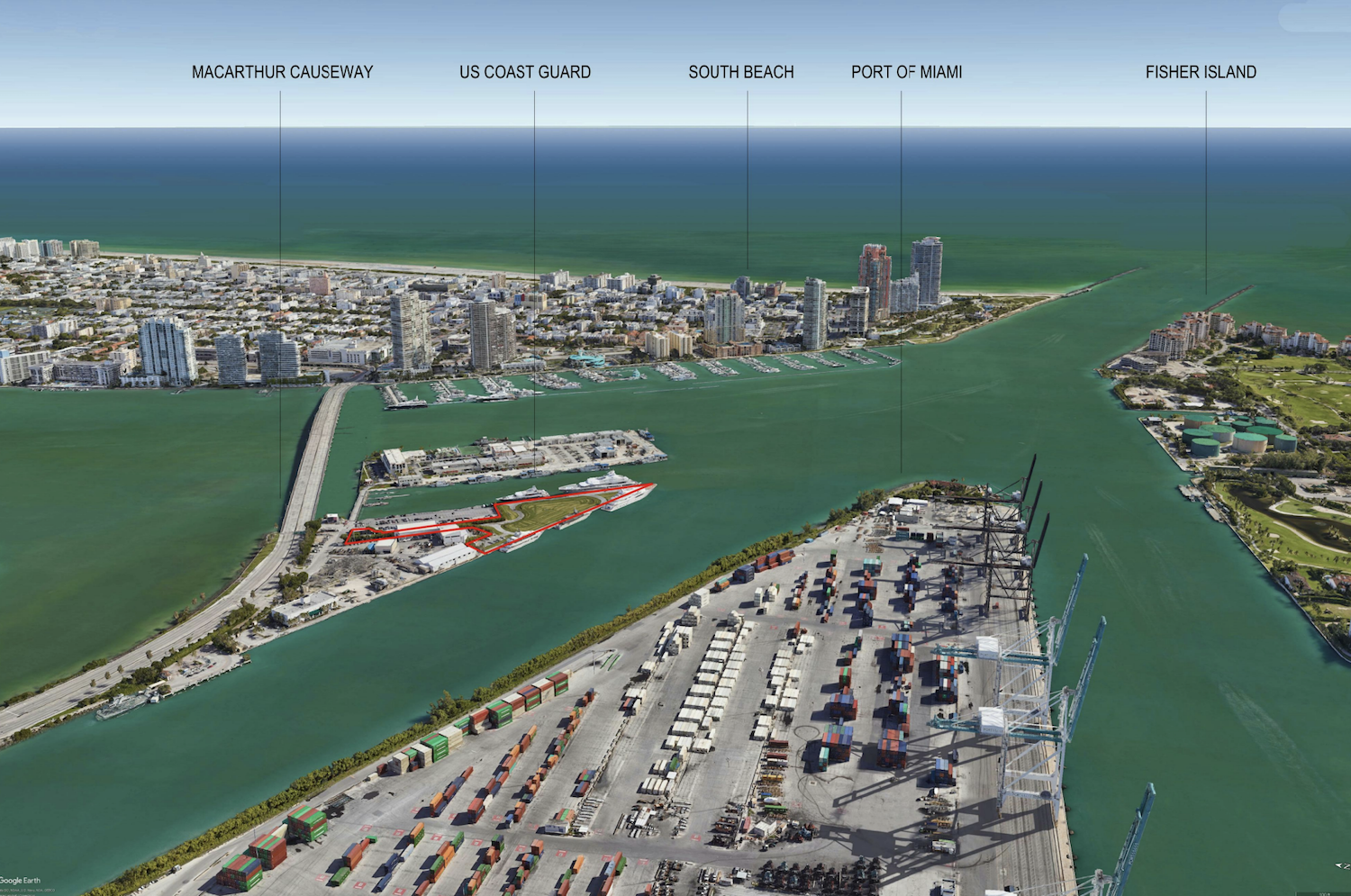
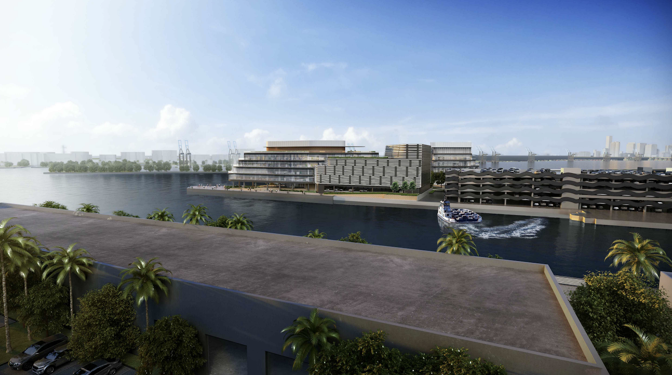
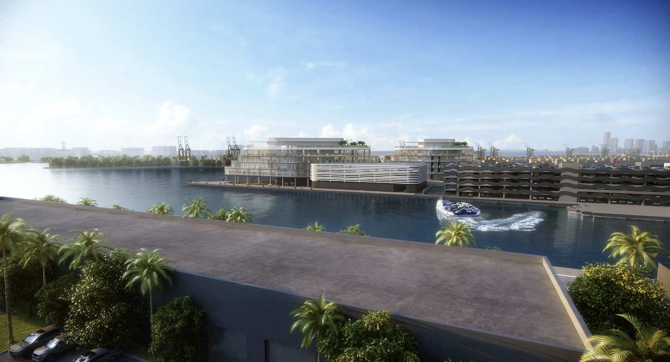
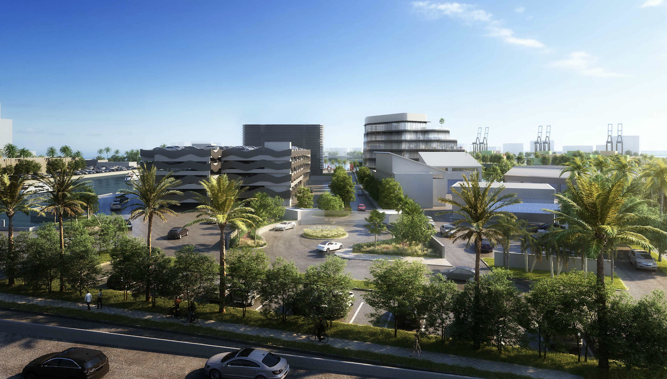
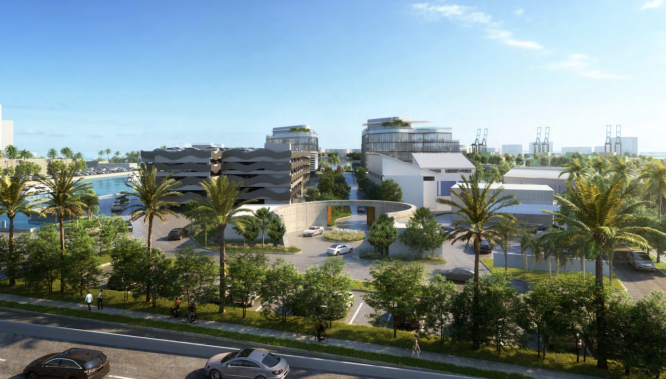
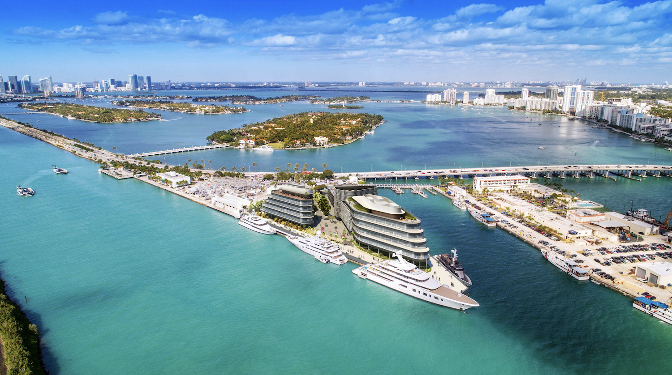
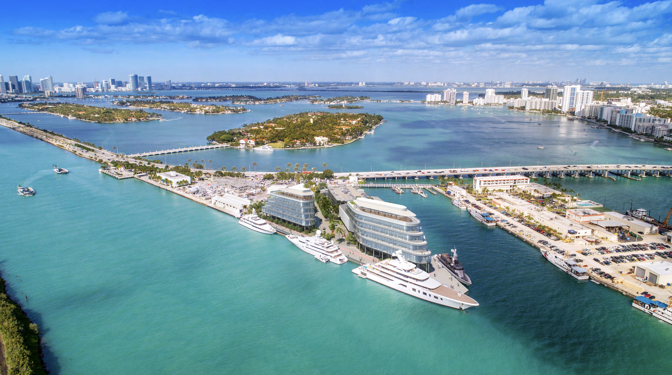
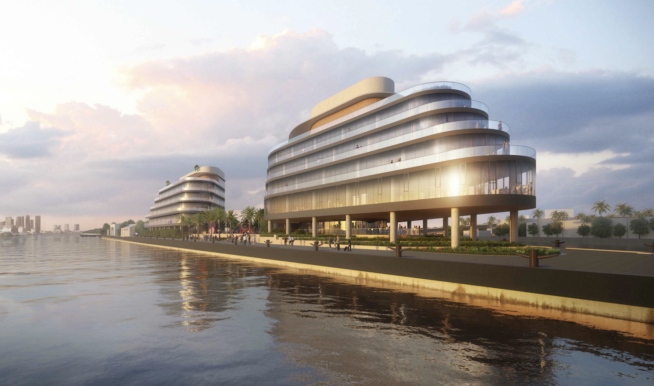
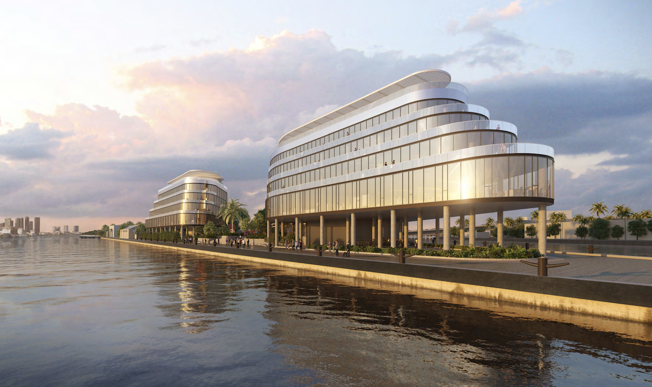
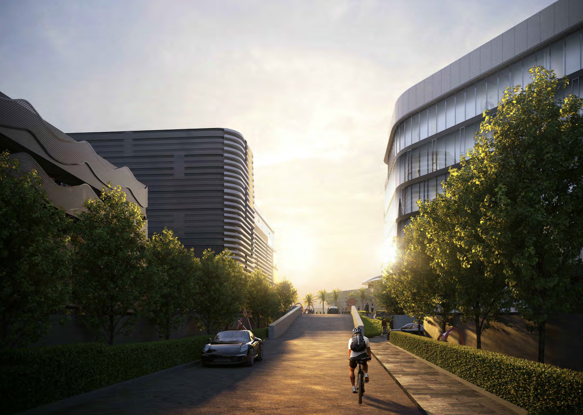
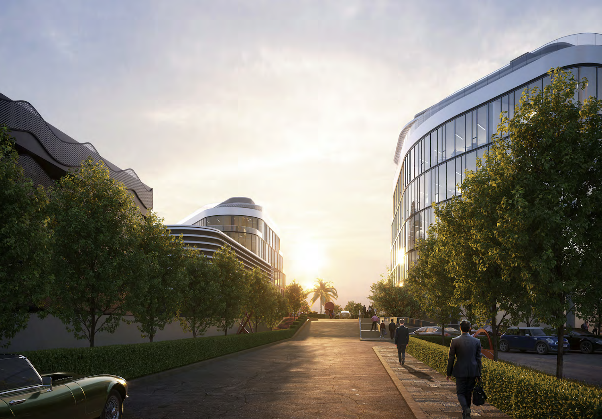
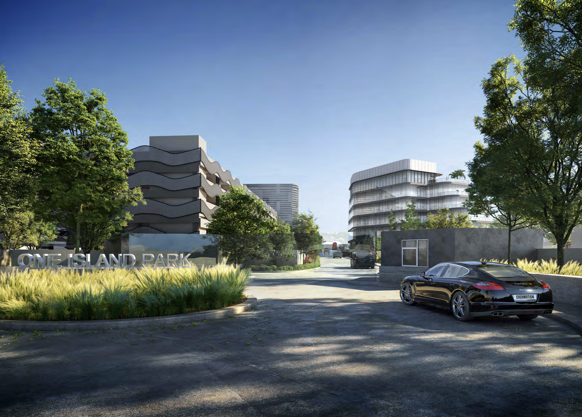
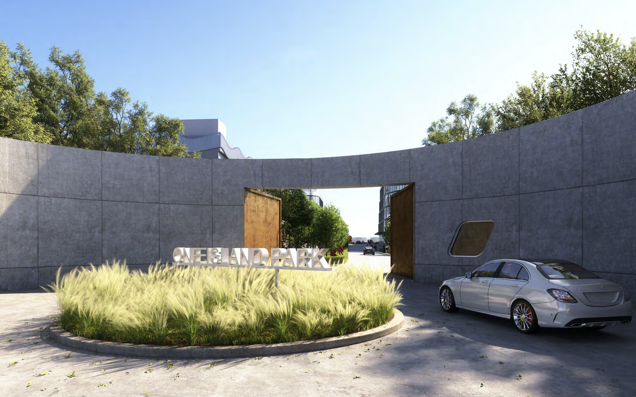
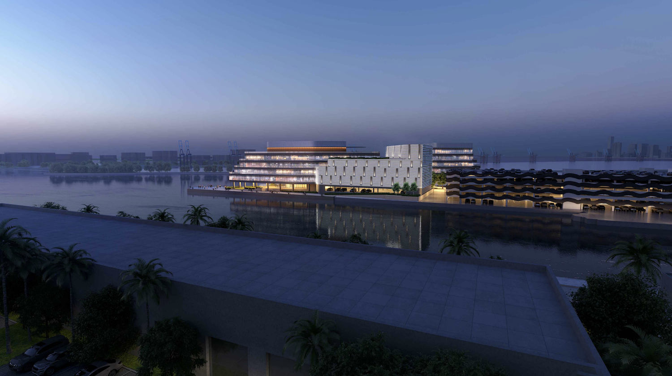

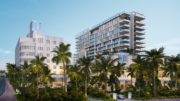
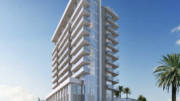
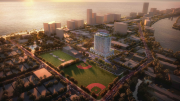
Much improved. This should fit in nicely with all the cruise ships and yachts in the area. Love it.
You gotta believe that this is a no brainer for approval.