An application has been filed requesting modifications to a previously approved design review approval for the construction of Town Center Gateway, a new 13-story mixed-use building planned for 666 71st Street in North Beach, Miami Beach. The developer is specifically requesting to add an additional parcel of land to the assemblage, make changes to the design on all elevations and rearrange the layouts of the floor plans. Built Form Architecture is listed as the architect for developer Nobe Creek LLC, an entity mostly owned by the Galbut Family. The development would yield 159,868 square feet of new construction including 126 residential units, 9,500 square feet of commercial space and 40 parking vehicle spaces.
The development site is located within the North Beach Town Center neighborhood at the intersection of Indian Creek Drive and 71st Street, bound by 71st Street to the north, Carlyle Avenue to the east, Indian Creek Drive to the west with an interior lot line to the South. The lot assemblage forms an irregularly shaped triangular trapezoid property and spans 28,502 square feet including the additional parcel at 6981 Indian Creek Drive, occupying approximately 88% of the city block.
Town Center Gateway had originally been approved by the Design Review Board on July 7, 2020 to rise 151-feet across 13-stories including 7,000 square feet of commercial space and 80 residential units as well as an 1,110-square-foot-restaurant on the rooftop and 79 parking spaces. A second approved modification allowed the developer to increase the height to 154-feet, add in 30 more residential units for a total of 110, and increase the commercial space to 8,000 square feet. The parking spaces were dropped down to 67. The newly requested modifications would add another 16 residential units, bringing the new total to 126. The ground floor commercial space would expand by 1,400 square feet because of the additional parcel, but the restaurant concept would be removed. The new parking space count is 40, but there will be 140 spaces for bicycles. The additional parcel would also help create an uninterrupted and more streamlined continuous facade along Indian Creek Drive. The tower podium would decrease in height, overall decreasing the total mass of the superstructure
Residential units at Town Center Gateway would come in studio through two-bedroom floor plans, ranging anywhere between 413 square feet for a studio apartment to 1,950 square feet for a penthouse unit on the 13th floor. The amenity terrace includes a landscaped pool deck with seating and cabanas, and a bar. Of the 126 units, 79 will be co-living units and 47 will be standard dwelling units.
The application will be reviewed by the Design Review Board of Miami Beach on February 1, 2022.
Subscribe to YIMBY’s daily e-mail
Follow YIMBYgram for real-time photo updates
Like YIMBY on Facebook
Follow YIMBY’s Twitter for the latest in YIMBYnews

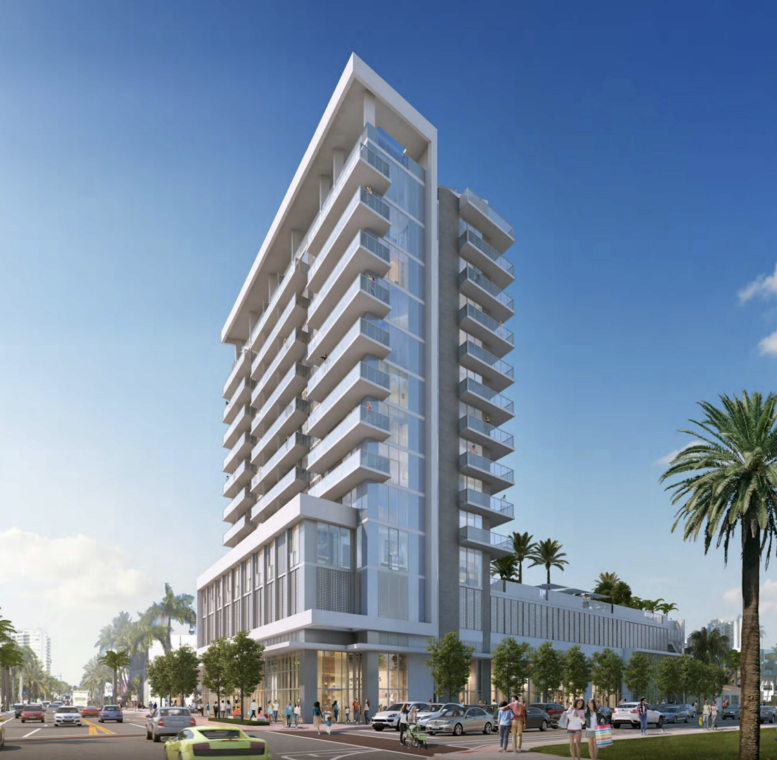
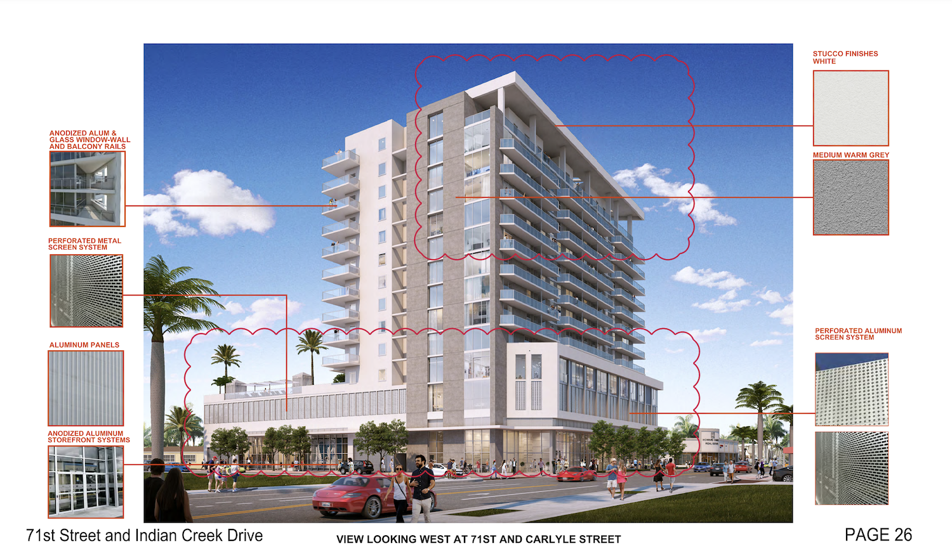
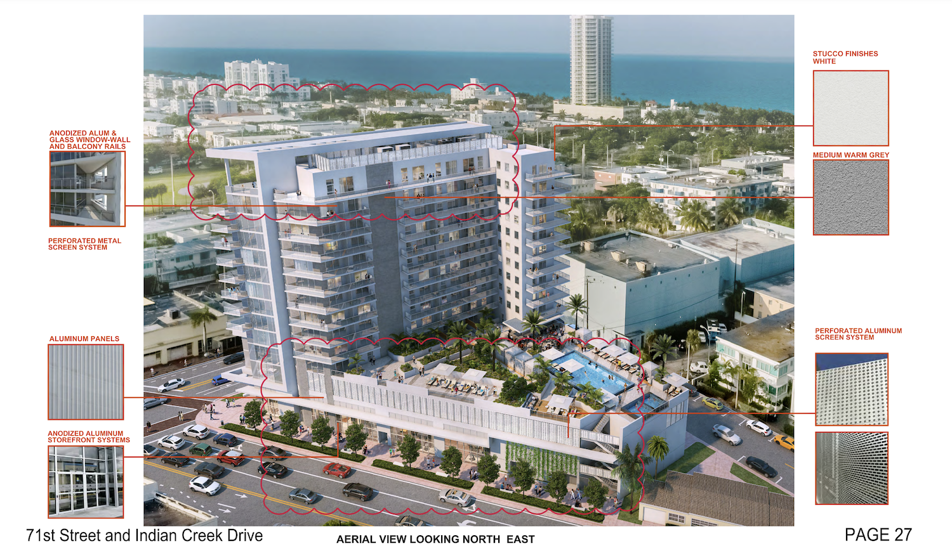
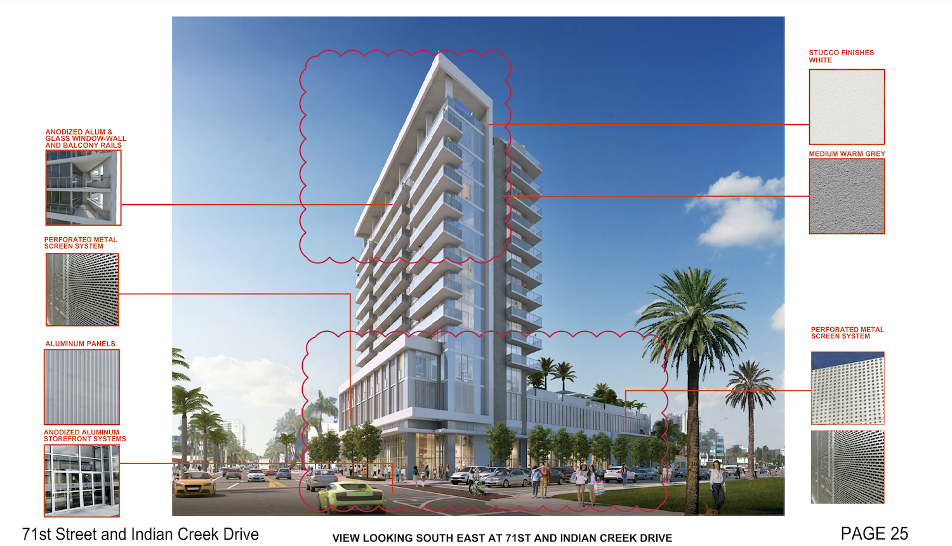
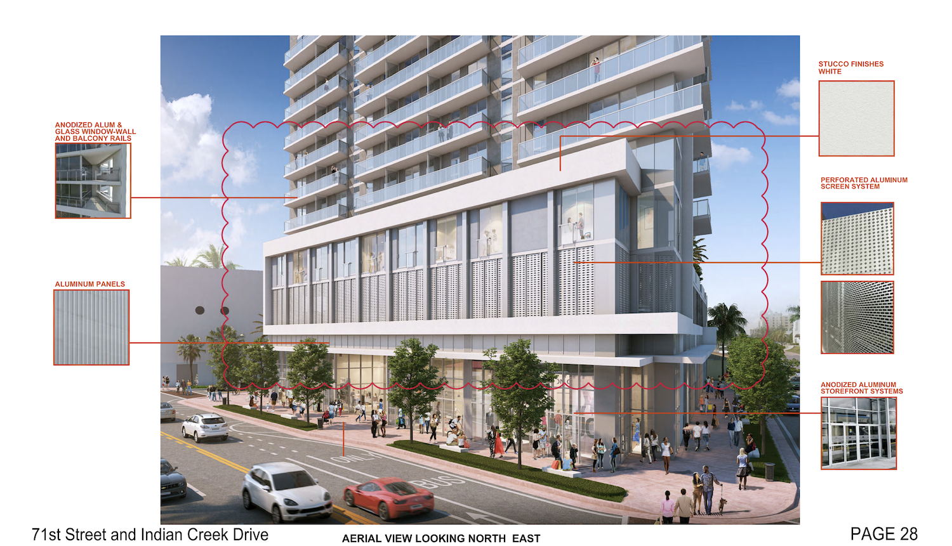
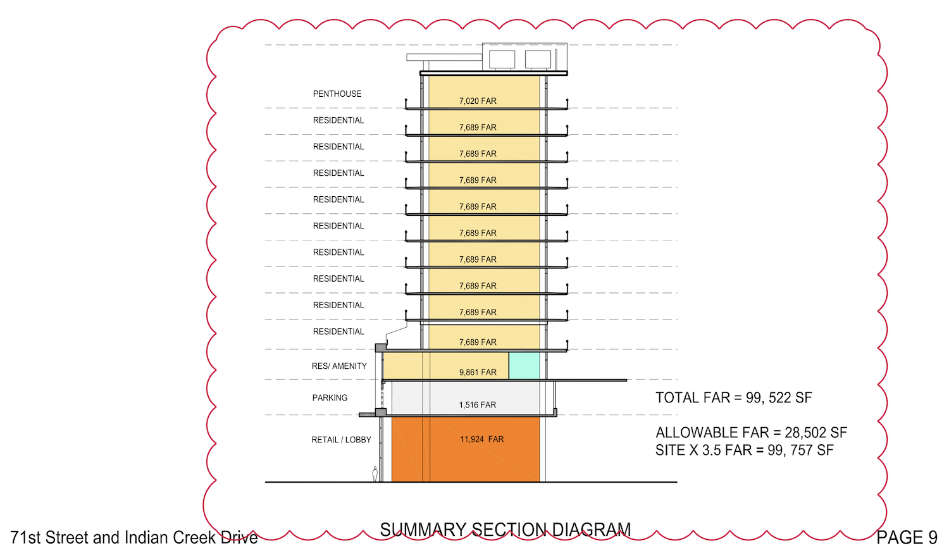
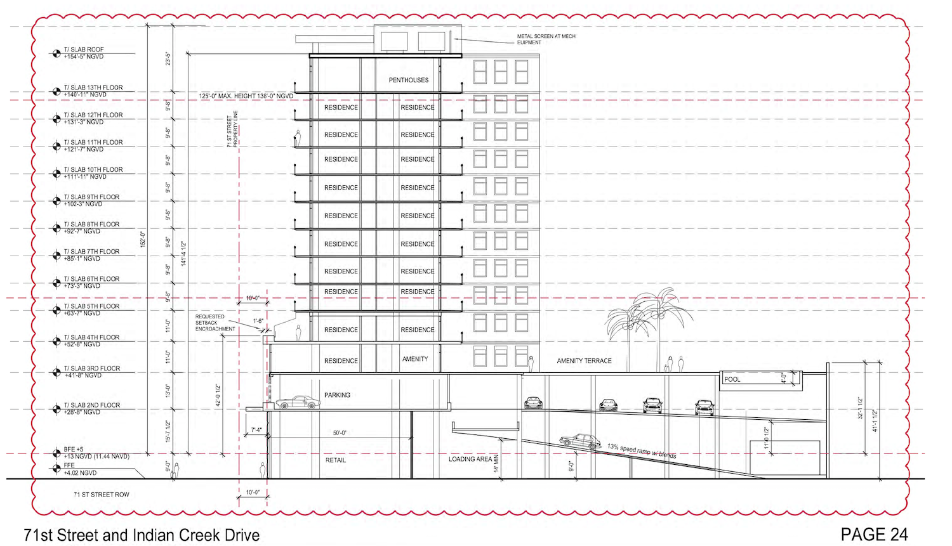
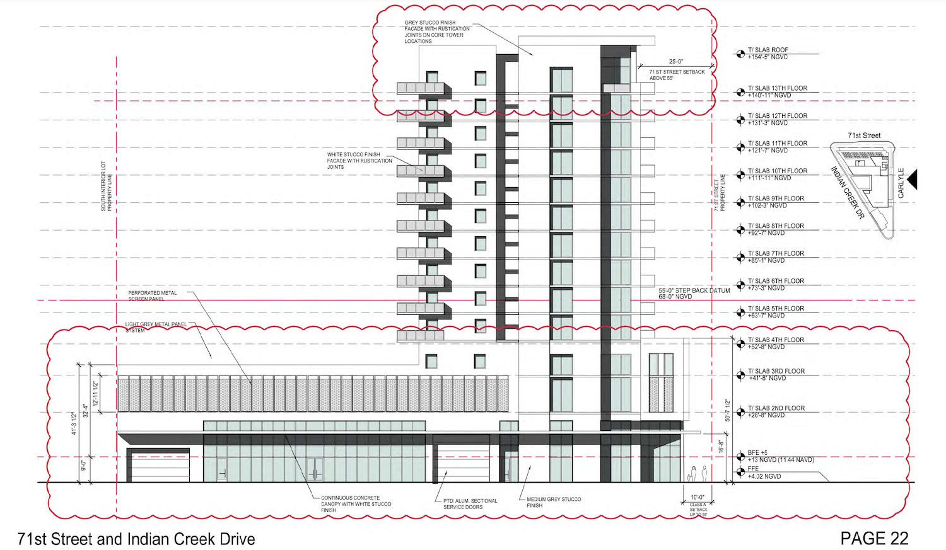
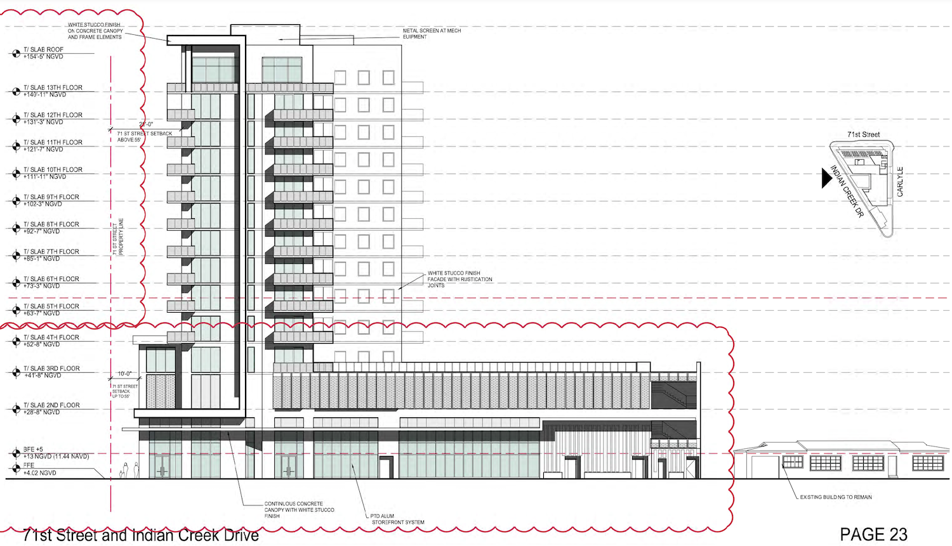
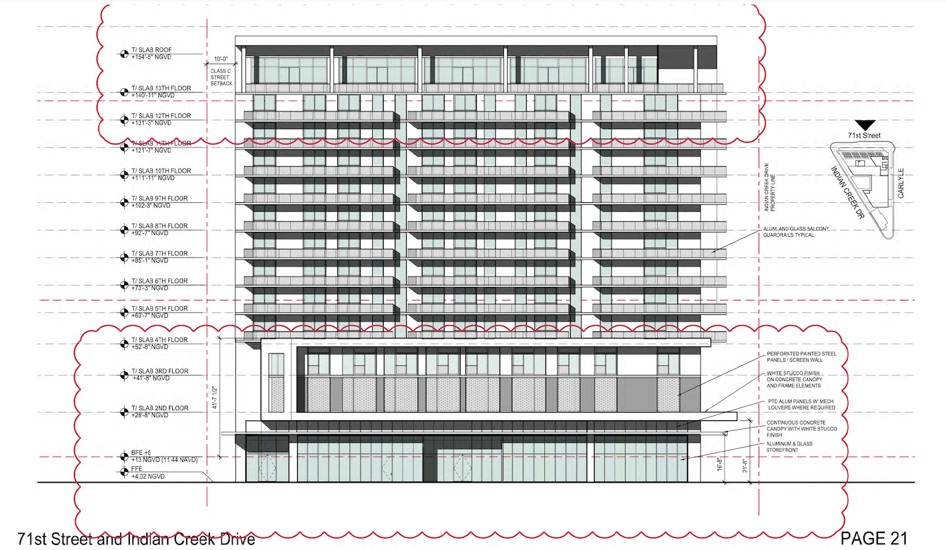
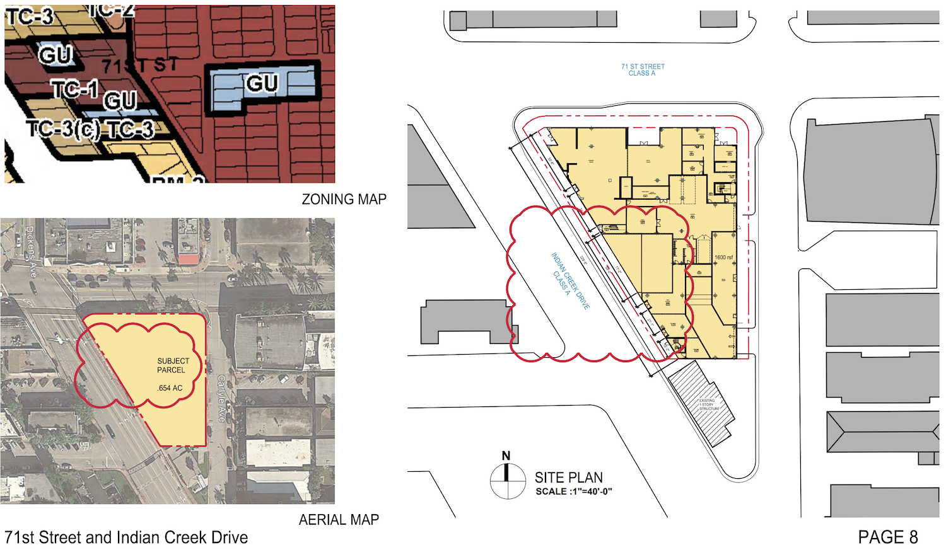
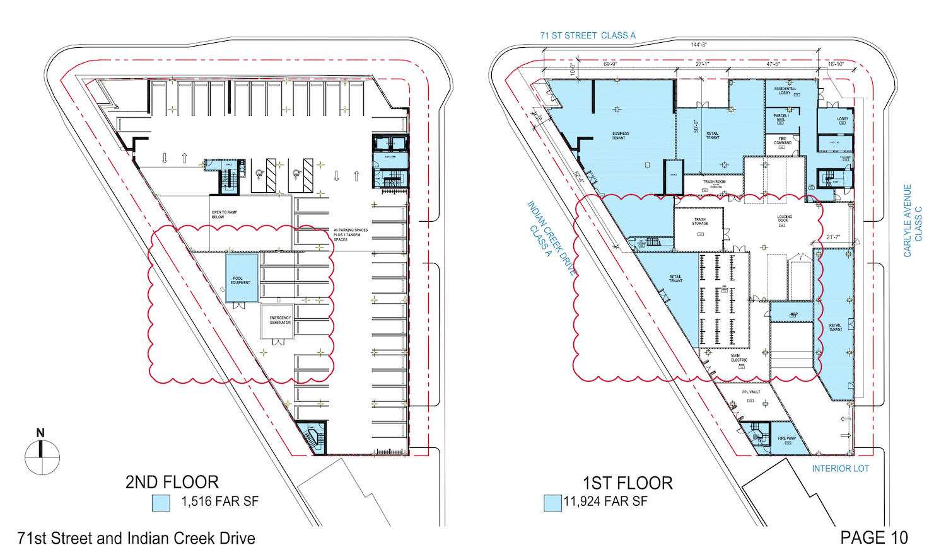
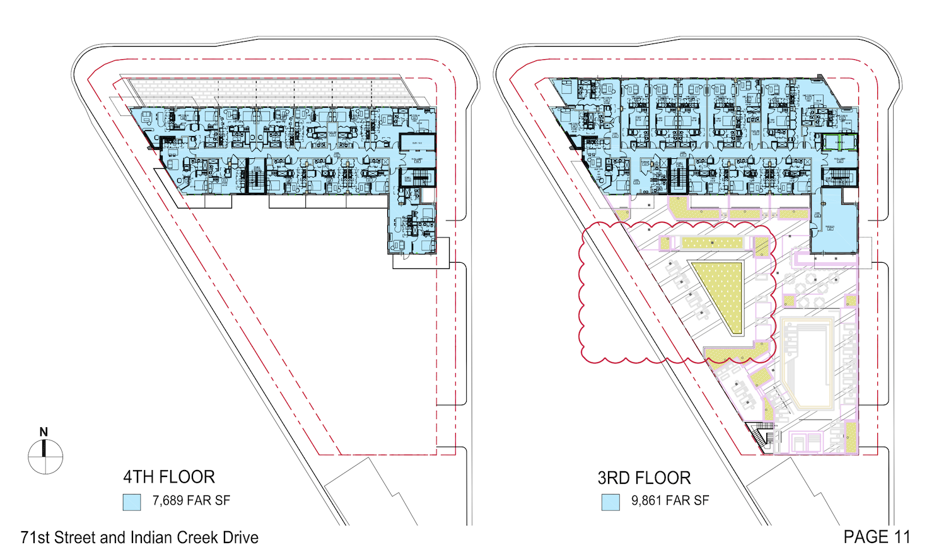
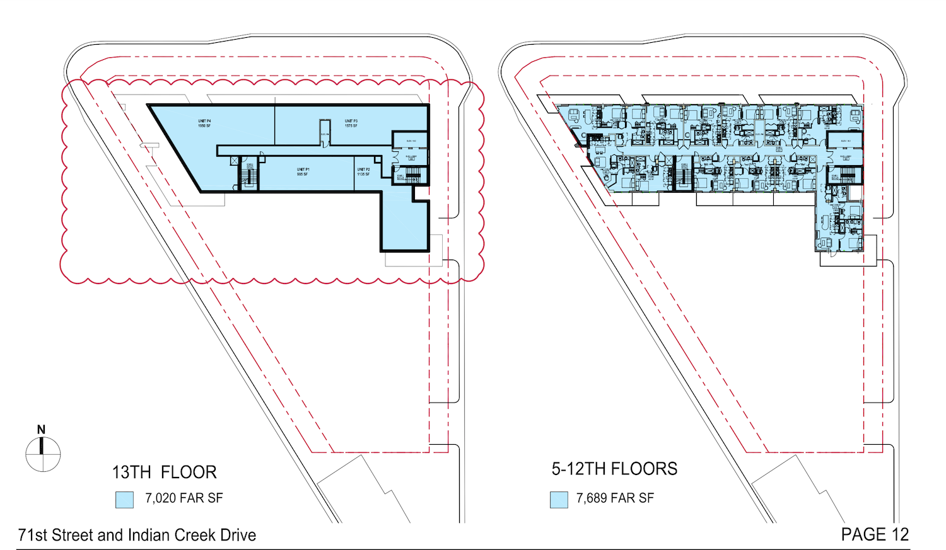

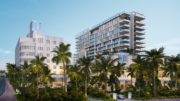
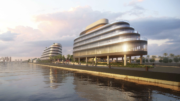
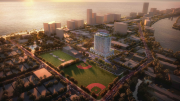
Ugly. Can’t Galbut’s money pay for better design? North Beach deserves better.
That is a good looking project and will be a nice addition to North Beach. Glad the city didn’t let the lies and misinformation campaigns kill this nice middle market project and the coming, and much needed, revitalization.
So you have 126 units with 40 parking spaces? This is a travesty for the neighborhood and it’s going to be a really bad situation for traffic and parking which is already critical in the neighborhood. Way to go Miami Beach politics at its
The city doesn’t need more parking, it desperately needs less car-dependence. Build more bike and bus lanes before we exacerbate the problem with even more cars.
That is a nice dream, but not everyone can ride a bike to work. I wish I could! Public transportation is a joke in Miami so yea one does need to consider and create parking if one is going to build condos on a busy intersection in a busy town.
Where do all those new residents park? Only 40 spaces for 126 units. At minimum 1 car per unit/resident ?
Yes to more bike lanes and bus lanes but that doesn’t solve parking issues at this busy intersection. Revitalization of the neighborhood includes thoughtful parking resolutions not poor dreams that everyone is going to bike and use public transportation.
It’s so nice that they dropped the parking. Hopefully more developers do the same!