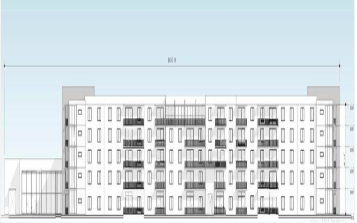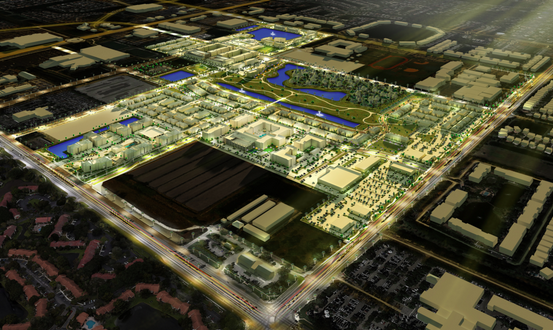Mainstreet Coconut Creek is a new mixed-use development proposed for Coconut Creek, Florida. 13th Floor Investments, Rosemurgy Properties, and Park Partners Residential are the three developers. The venture, estimated to cost around $272 million to complete, will offer retail, residential, and commercial aspects.

The venture offers townhomes, apartments, and villas.
The South Florida Business Journal suggests that Mainstreet Coconut Creek is divided into six blocks. Of those blocks, Block 4 is the largest, measuring 12.5 acres. It offers 472 apartments spread across five five-story buildings. BLDUP reports that Block 4 calls for an 828-spot parking garage, as well as a clubhouse and fitness center.
Block 3 (the retail aspect) will comprise more than 86,000 square feet of new construction. The largest building, an anchored grocery store, will measure 44,251 square feet. It features a 2,000-square-foot loading bay. Another aspect, called “Block 1,” will offer 48 townhouses and 56 villas. That portion measures 9.7 acres. Blocks 5 and Block 6 offer 146 townhomes and more than 300 parking spots.

One of the retail ventures.
Sources report that construction could start in August 2023. MSA Architects and HSQ Group, Inc. are the project’s architects. Both are headquartered in South Florida. Mainstreet Coconut Creek will be located on the west side of Lyons Road, Wiles Road, and West Sample Road in Coconut Creek, Florida.
Subscribe to YIMBY’s daily e-mail
Follow YIMBYgram for real-time photo updates
Like YIMBY on Facebook
Follow YIMBY’s Twitter for the latest in YIMBYnews


Be the first to comment on "Mainstreet Coconut Creek to Offer Residential and Retail Space in Coconut Creek, Florida"