Plans have been submitted to construct a 7-story office building at 5591 Southwest 8th Street in Miami. The project, spearheaded by CG Smile, a Miami-based cosmetic dentistry service provider, and designed by Modis Architects, aims to create an 89-foot-tall structure encompassing a total area of 52,258 square feet. The proposed building would accommodate 21,000 square feet of medical office space, 1,980 square feet of ground-floor retail space, and a two-level parking garage with 70 parking spaces. If approved and completed as planned, the property could become one of the largest dental facilities in the country. The project is scheduled for review by Miami’s Urban Development Review Board (UDRB) on May 17, 2023.
The property, spanning 15,616 square feet or 0.36 acres, is prominently positioned in the Flagami neighborhood, immediately north of Coral Gables. Its prime location is at the northeast corner where Southwest 8th Street (also known as Tamiami Trail) intersects with Southwest 56th Avenue. To the North of the property is an alley, while to the east stands a two-story commercial building. According to property records, this currently vacant development site comprised five smaller lots and was acquired by the developer in 2021 for a notable sum of $1.6 million.
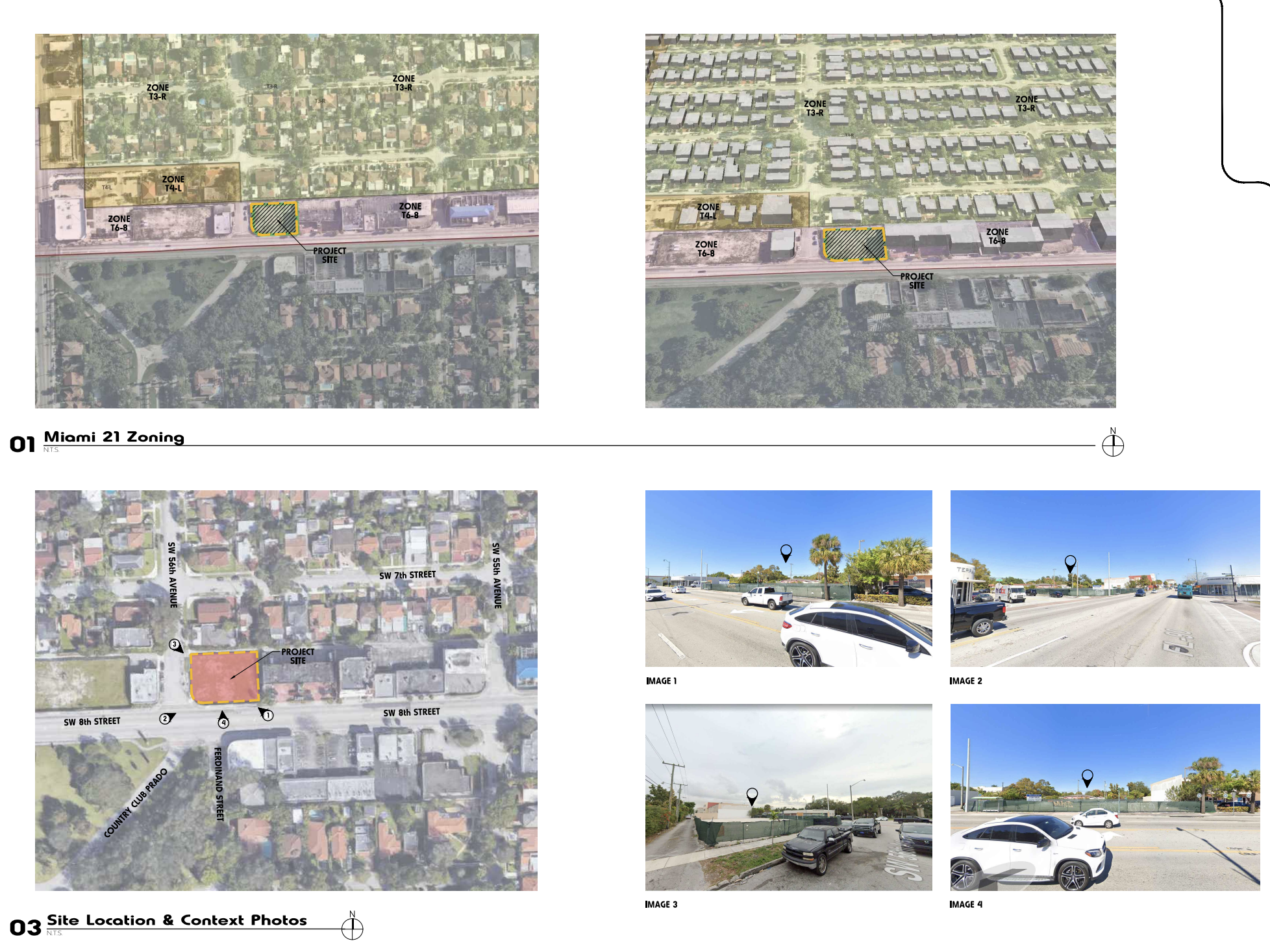
Site location and context photos – 5591 SW 8th Street. Credit: Modis Architects.
The released renderings offer an enticing preview of the envisioned design for this architectural endeavor, presenting a sophisticated and modern aesthetic tailored to complement the essence of a boutique office tower. Taking center stage at the street-facing ground floor level is a captivating glass storefront system, intelligently divided into multiple rectangular sections by sleek exterior structural columns enveloped in titanium-colored composite panels. Above this storefront system, a horizontal band of copper-toned cladding elegantly provides space for retail tenant signage. As we ascend to the parking levels, a distinctive screening concept unfolds, skillfully combining artificial green walls and nonlinear perforated sunshade panels in a harmonious green tone, creating a seamless visual integration. These design elements harmonize with the ascending columns from the ground floor, intricately shaping the overall spatial composition.
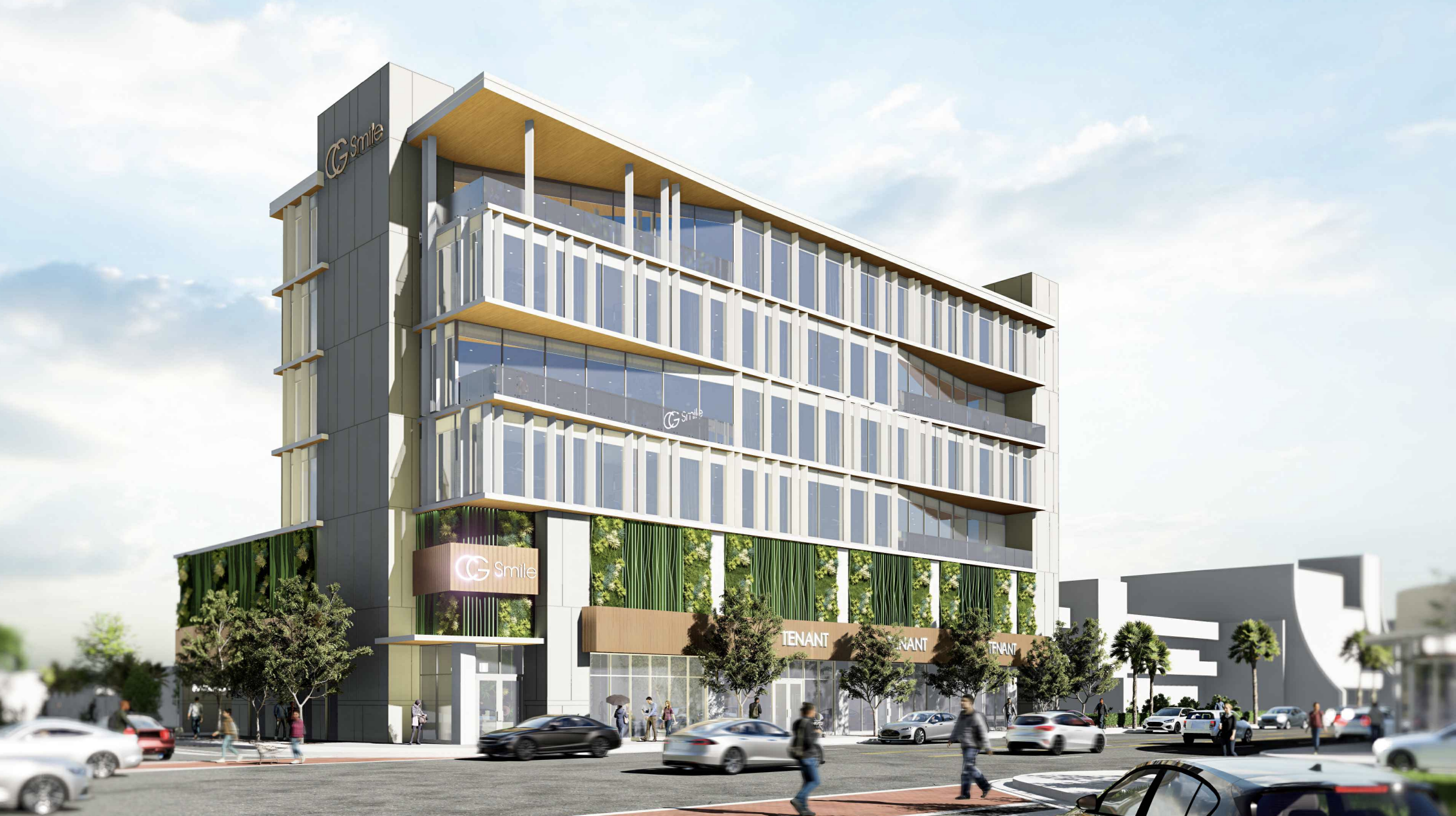
5591 SW 8th Street. Credit: Modis Architects.
Cantilevered floor plates take center stage in a captivating transformation from the 3rd floor and up, marking a distinctive turn in the architectural narrative. These floor plates are cleverly offset along the southern elevation, creating triangular terraces. This striking design element introduces a captivating rhythm to the building’s facade. Accompanying this dynamic feature are stacked horizontal bands of impact glass on the southern facade, adorned with vertically-oriented aluminum fins that enhance the overall aesthetic charm and mark the footprint of each floor. The same design approach gracefully reappears on the northern side, albeit with a more subtle and linear appearance. The north and west facades boast integral core walls adorned with composite panels marked by precise scoring lines, further contributing to the building’s unique character.
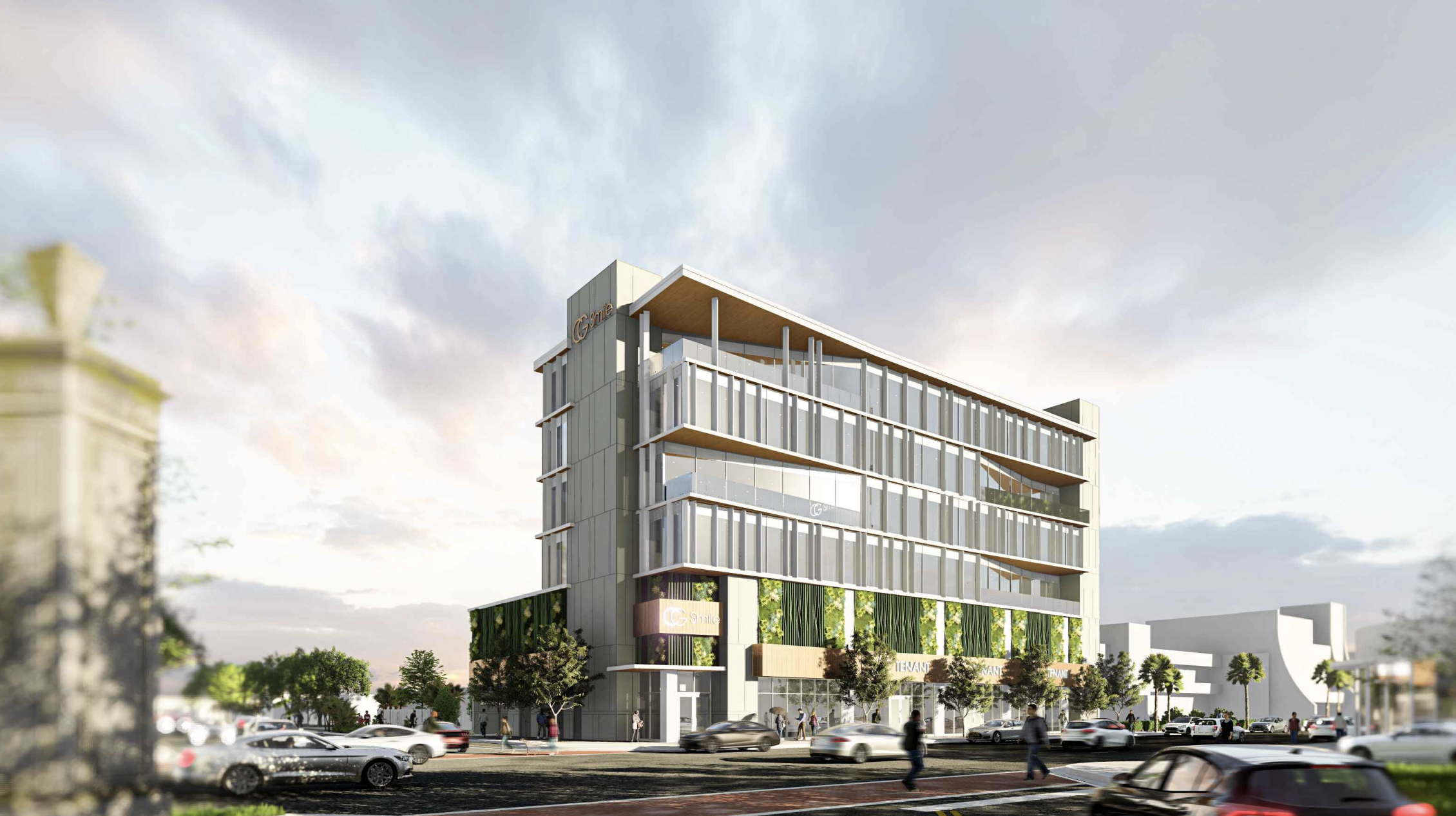
5591 SW 8th Street. Credit: Modis Architects.
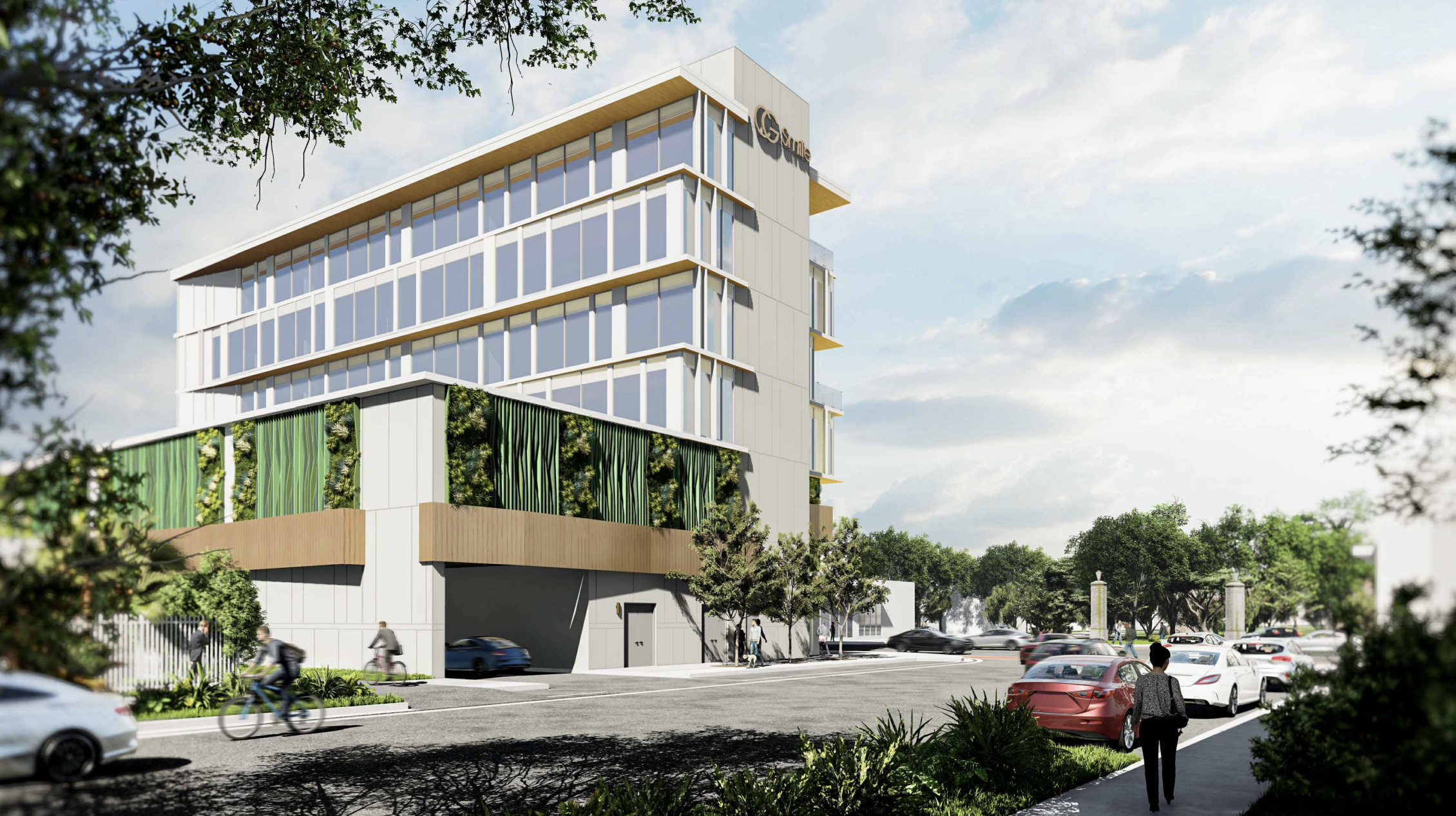
5591 SW 8th Street. Credit: Modis Architects.
The developer has submitted a request for waivers related to the project. The first waiver seeks permission to extend parking into the second layer above the ground floor along the primary frontage where art or glass treatment is provided. The property’s narrow and unique setback requirements make accommodating efficient parking and circulation challenging. The design proposes screening the garage with vertical panels and green screens to create movement, rhythm, and pattern on the facade while concealing the garage from public view. The second waiver request aims to extend parking into the second layer beyond 50% of the length of the frontage along the secondary frontage with similar design treatments. The property’s constraints necessitate encroachment into the second layer to optimize the parking layout. Lastly, a waiver is sought for a 10% reduction required to drive aisle width from 23′ to 22′ to address the narrowness of the property and setback requirements. The narrower aisles enable the project to fulfill its green space requirement while providing vegetation and screening. The UDRB will review these requests in compliance with applicable regulations.
Subscribe to YIMBY’s daily e-mail
Follow YIMBYgram for real-time photo updates
Like YIMBY on Facebook
Follow YIMBY’s Twitter for the latest in YIMBYnews

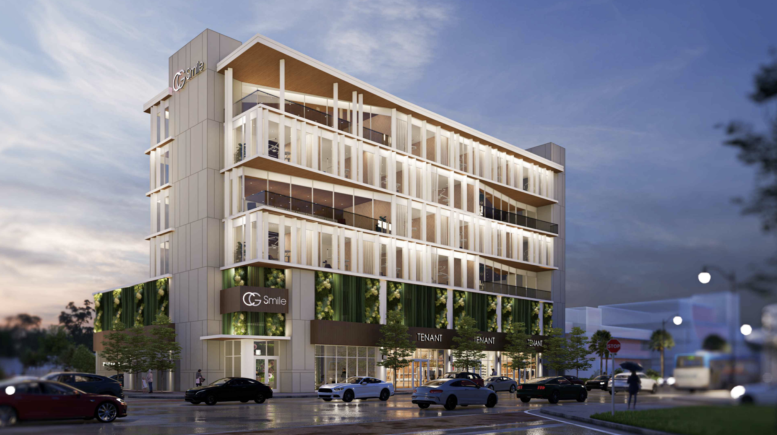
This is not in Coral Gables as the article title falsely claims. I think it is poor professional journalism to write a false headline. This property is on 8th yet in the City of Miami immediately adjacent to the Coral Gables. Overall looks like a nice looking building, it will add to the traffic along 8th street yet they are entitled to build this property. Seems tall given that it abuts single family homes to the west.