Plans have been filed for Smart Brickell Luxe, a 23-story mixed-use development proposed for 267 Southwest 9th Street in West Brickell. Designed by Ginard Studio with All Landscape Data Inc. as the landscape architect and AB Engineers Inc. as the civil engineer and developed by Habitat Group under the Smart Corner, LLC, the approximately 308-foot tall structure would comprise 192,808 square feet of space. The project includes 74 lodging units, 53 residential and condo-hotel units, 5,408 square feet of commercial space, 75 parking spaces, including 15 for electric vehicles, and 72 bicycle racks. Miami’s Urban Development Review Board is scheduled to review plans for the project on May 17.
Situated within two blocks from the Brickell Metromover Station, the location of Smart Brickell Luxe caters to a growing demand for transit-oriented developments. Southwest 9th Street binds the 20,272-square-foot development site on the South and Southwest 3rd Avenue on the West.
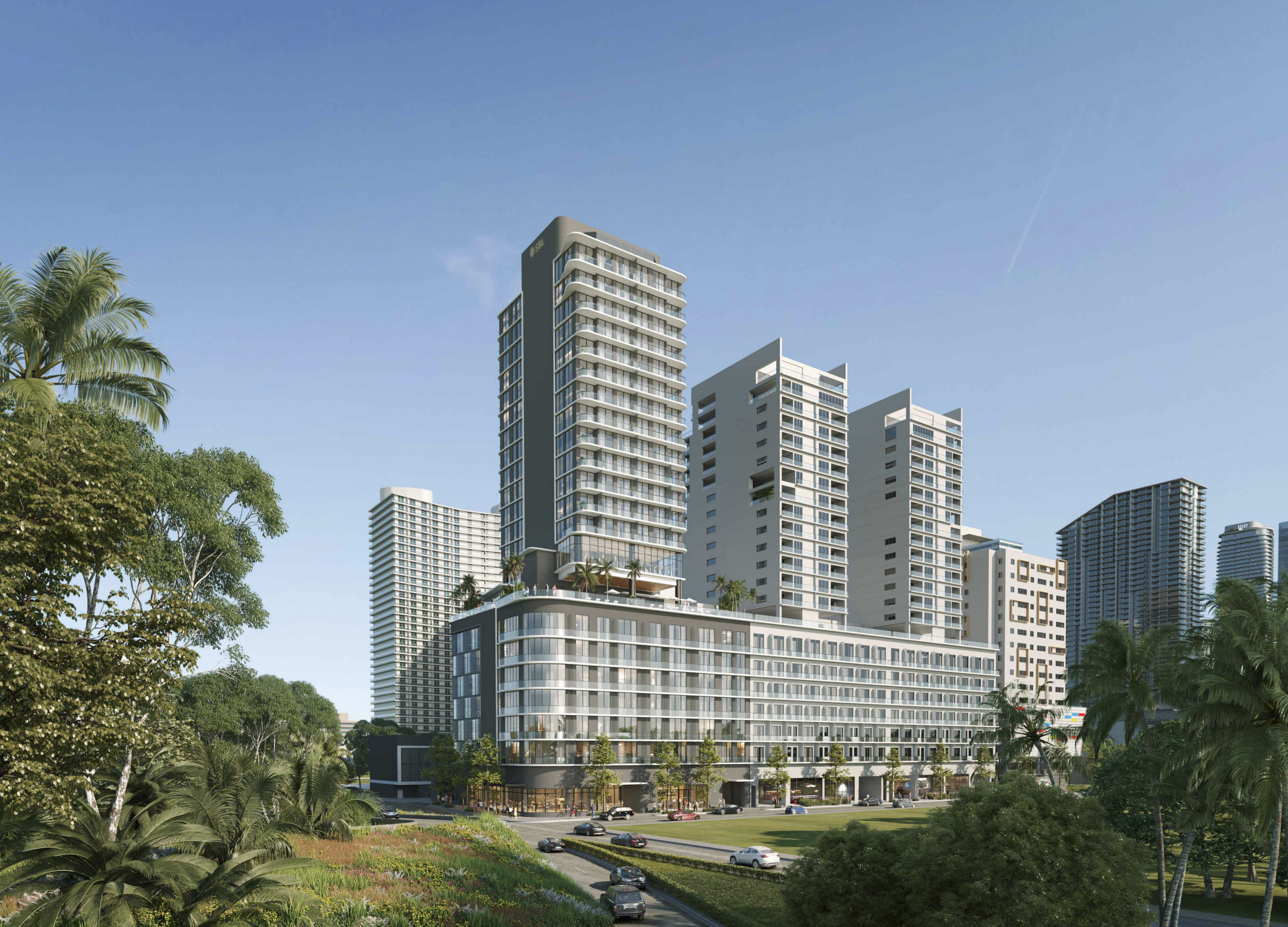
Smart Brickell Luxe. Credit: Habitat Group.
Renderings of Smart Brickell Luxe offer a glimpse into its architecture, which is decidedly modern and contemporary. The exterior shell and load-bearing walls are cloaked in a sleek, dark gray stucco that extends to the perimeter columns and core walls. This choice of material and color sets a strong, sturdy, and sophisticated tone for the building.
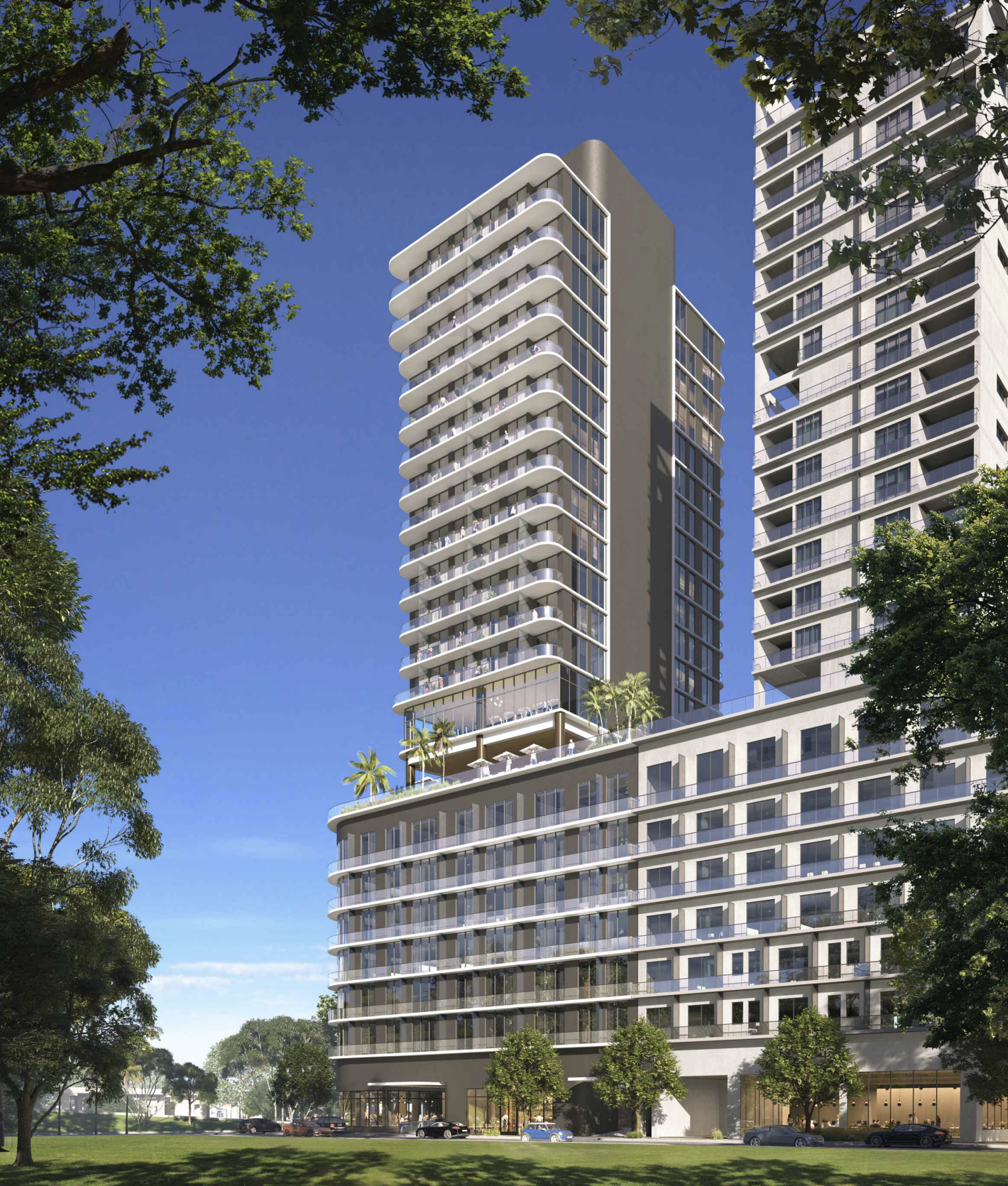
Smart Brickell Luxe. Credit: Habitat Group.
The facade’s other dominant element is its generous use of tinted glass. The windows and balcony railings are both designed with this material, lending a sleek, modern aesthetic that mirrors the style prevalent in Brickell’s urban landscape. This glass-centric design enhances the exterior aesthetics and ensures abundant natural light for the interior spaces, creating a vibrant and airy atmosphere within the residential units and communal areas.
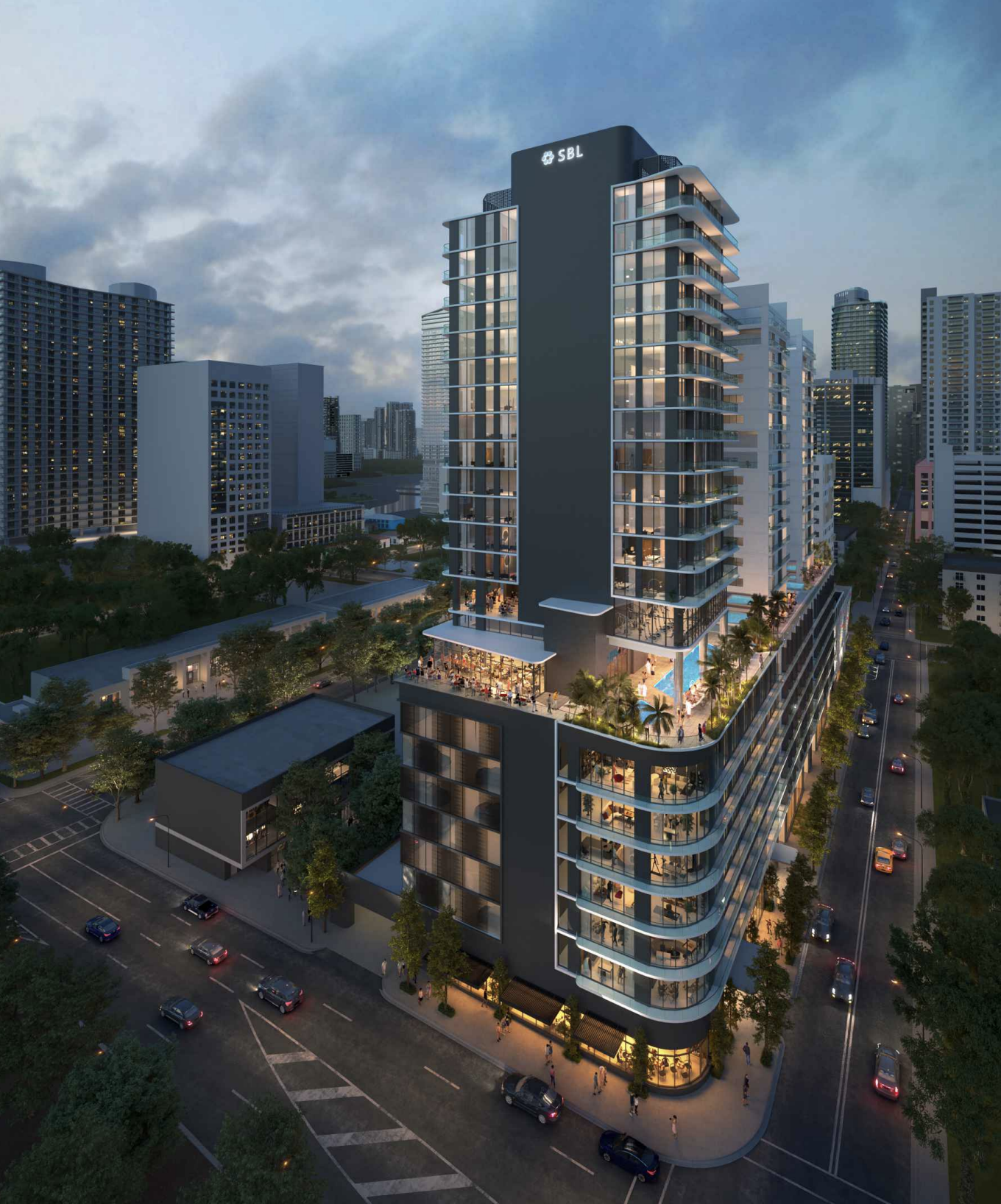
Smart Brickell Luxe. Credit: Habitat Group.
Another notable design feature is engineered wood ceilings in the amenity terrace, adding a touch of organic warmth to the otherwise modernist composition. This juxtaposition between the cool modernism of the glass and concrete and the warmth of the wood underscores the building’s contemporary spirit.
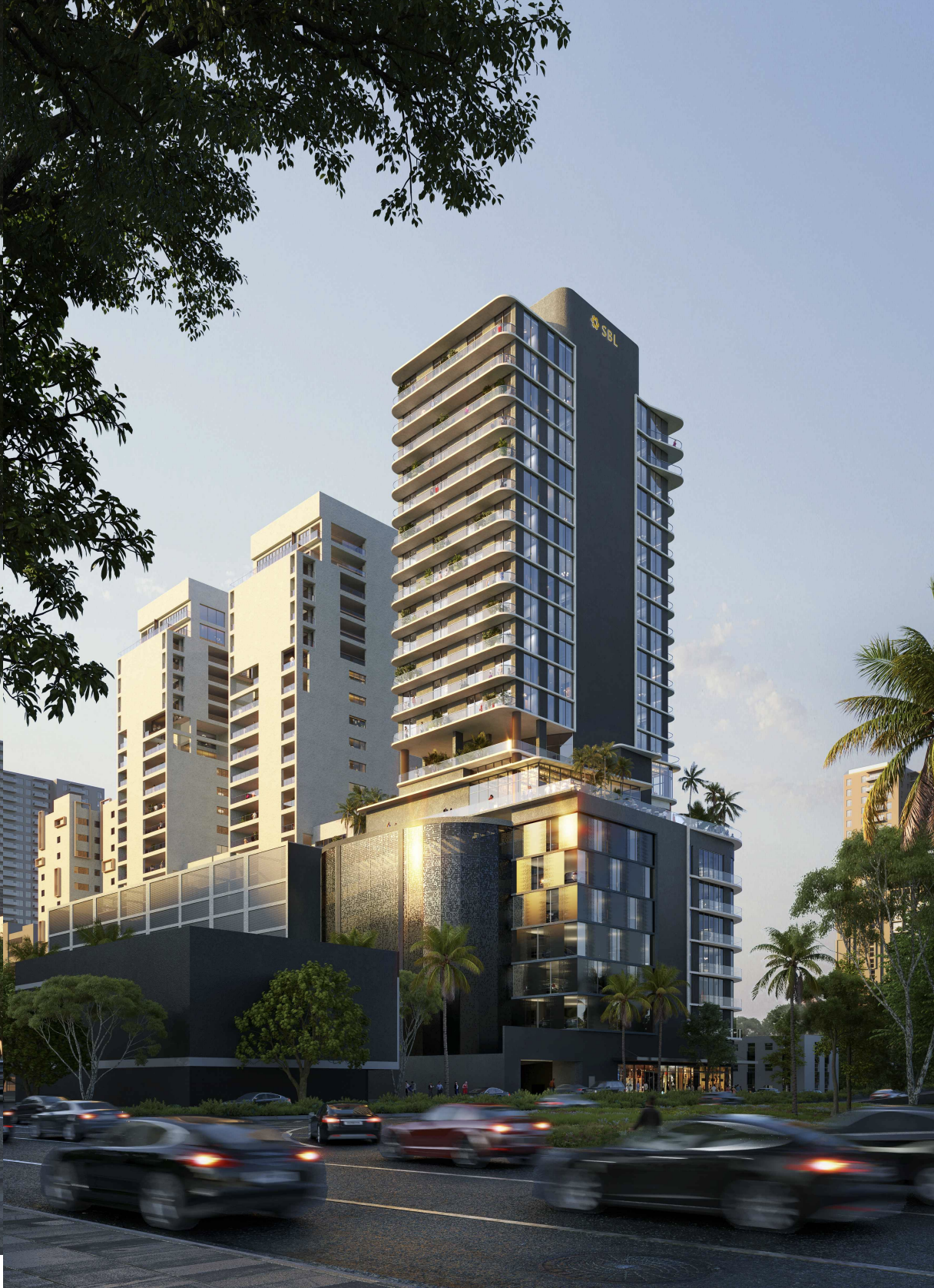
Smart Brickell Luxe. Credit: Habitat Group.
In addition, the building sports exposed cylindrical columns clad in stainless steel, further accentuating its modern profile. The parking garage, located at the rear of the building, is screened with perforated stainless steel paneling, ensuring a coherent design language throughout the structure.
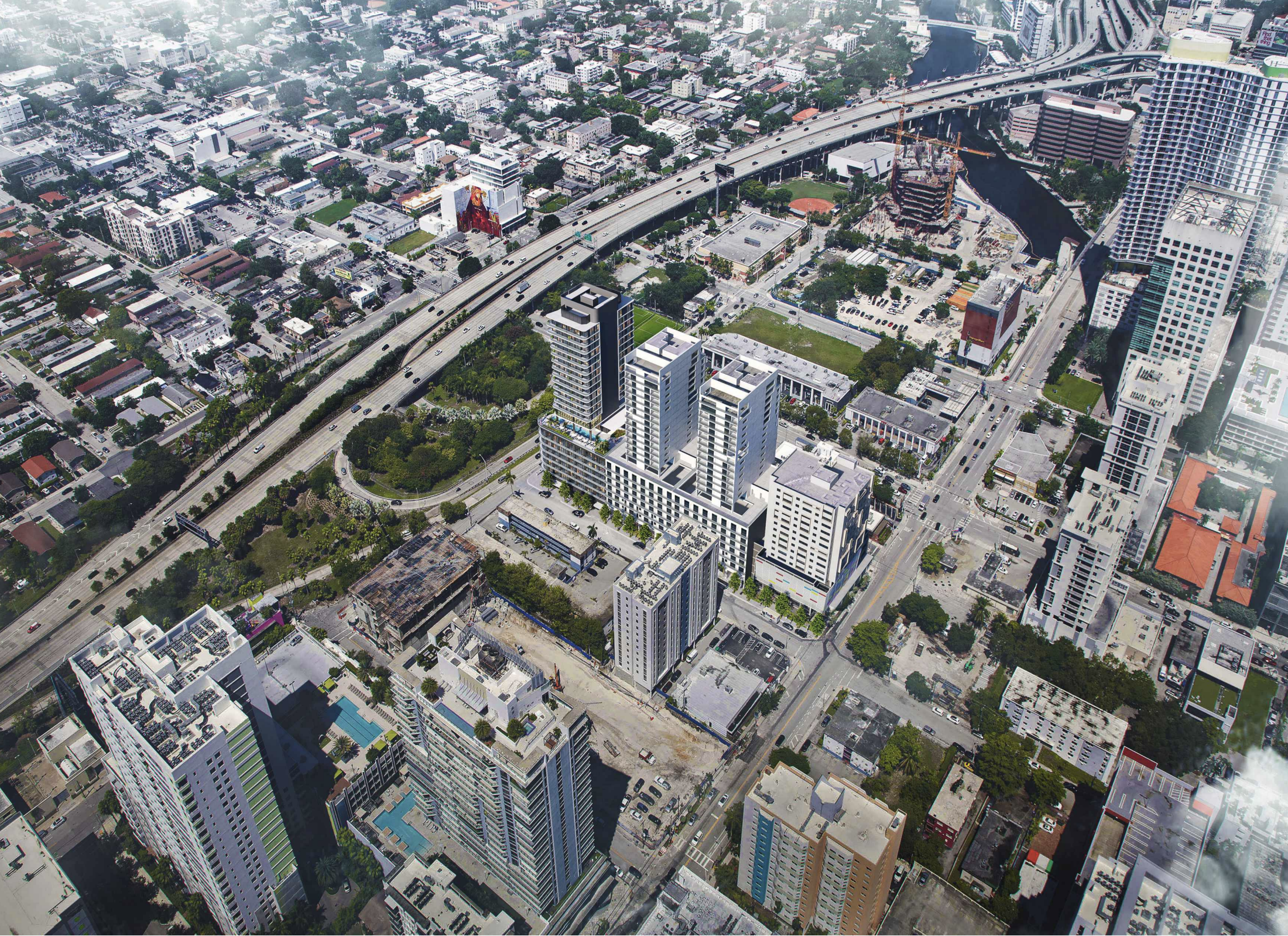
Smart Brickell Luxe. Credit: Habitat Group.
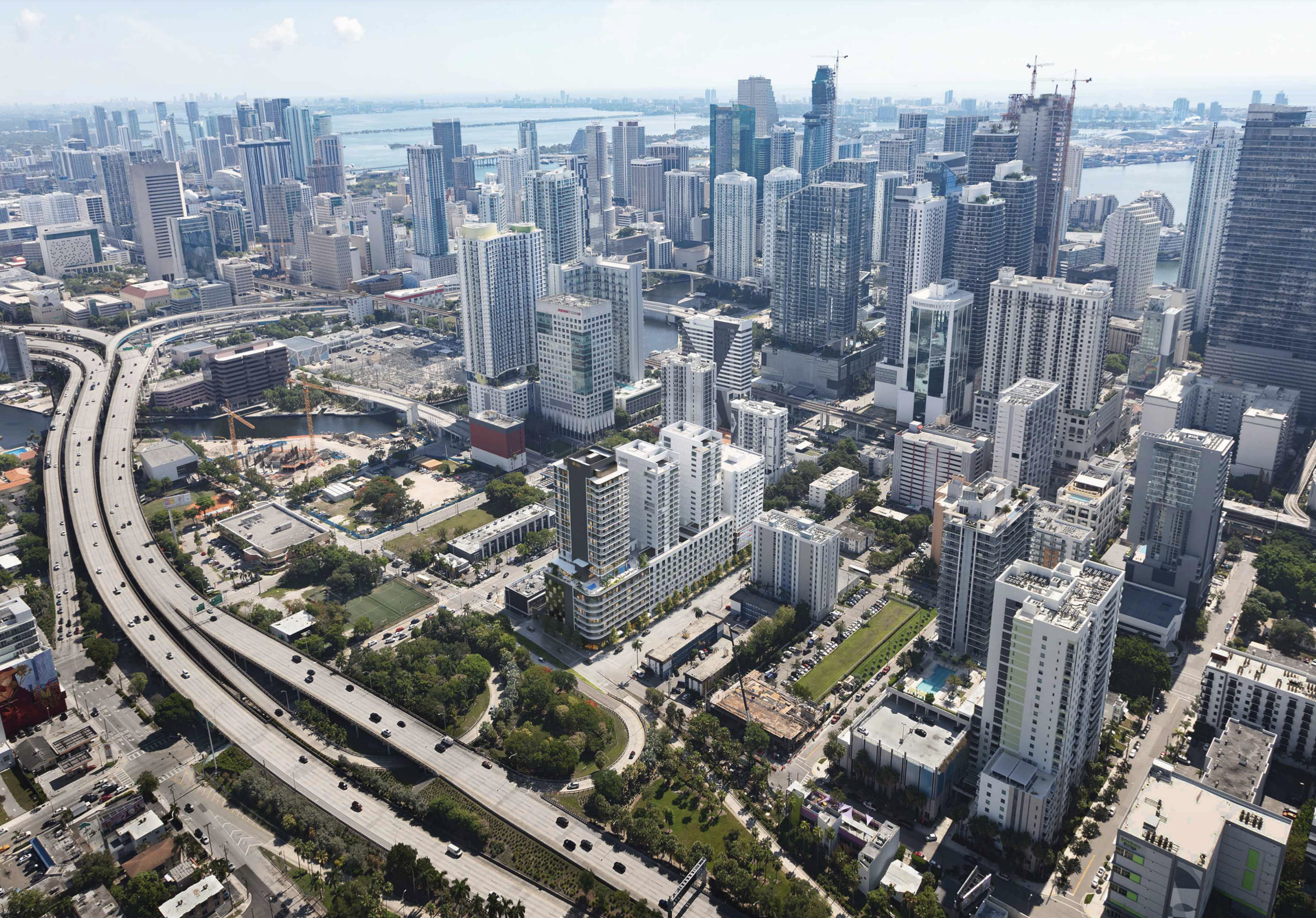
Smart Brickell Luxe. Credit: Habitat Group.
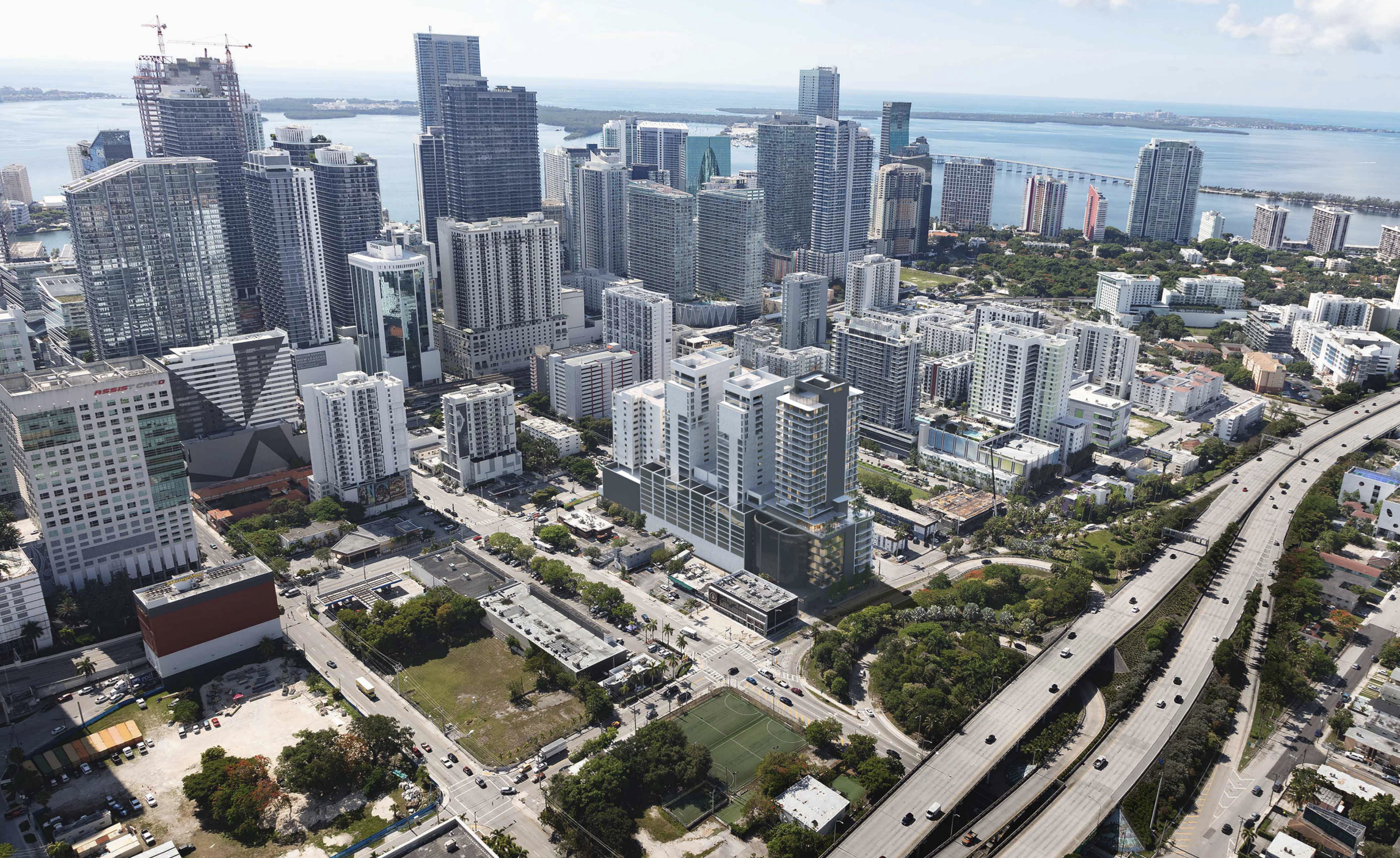
Smart Brickell Luxe. Credit: Habitat Group.
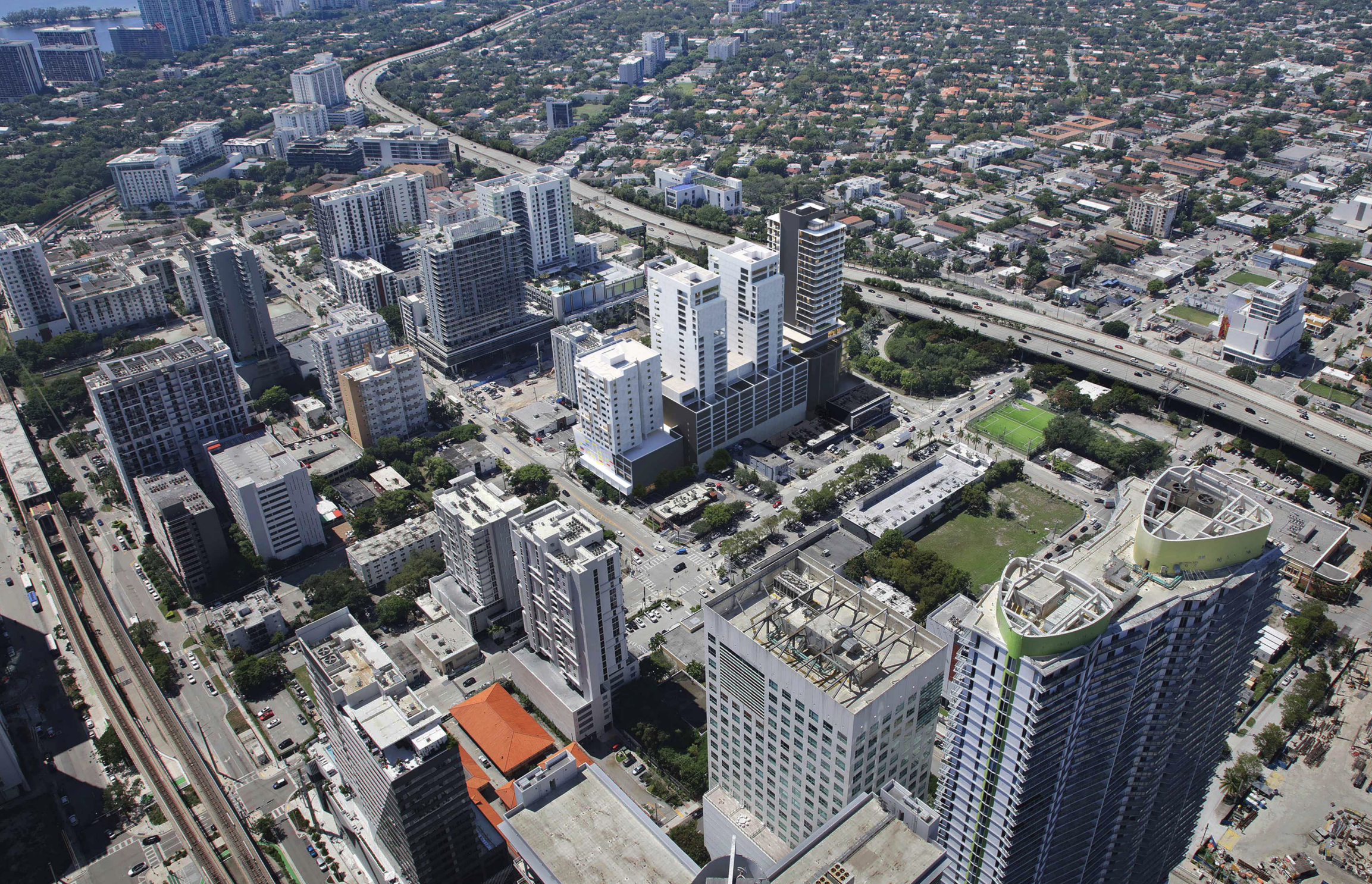
Smart Brickell Luxe. Credit: Habitat Group.
An essential design aspect that subtly refines Smart Brickell Luxe is the unique approach to the building’s structure. The typical hardness of concrete buildings is cleverly softened through the use of curved balcony slab edges. This subtle design strategy introduces a softer aesthetic to the building’s overall form, providing a pleasing visual balance within the city’s typically rigid skyline.
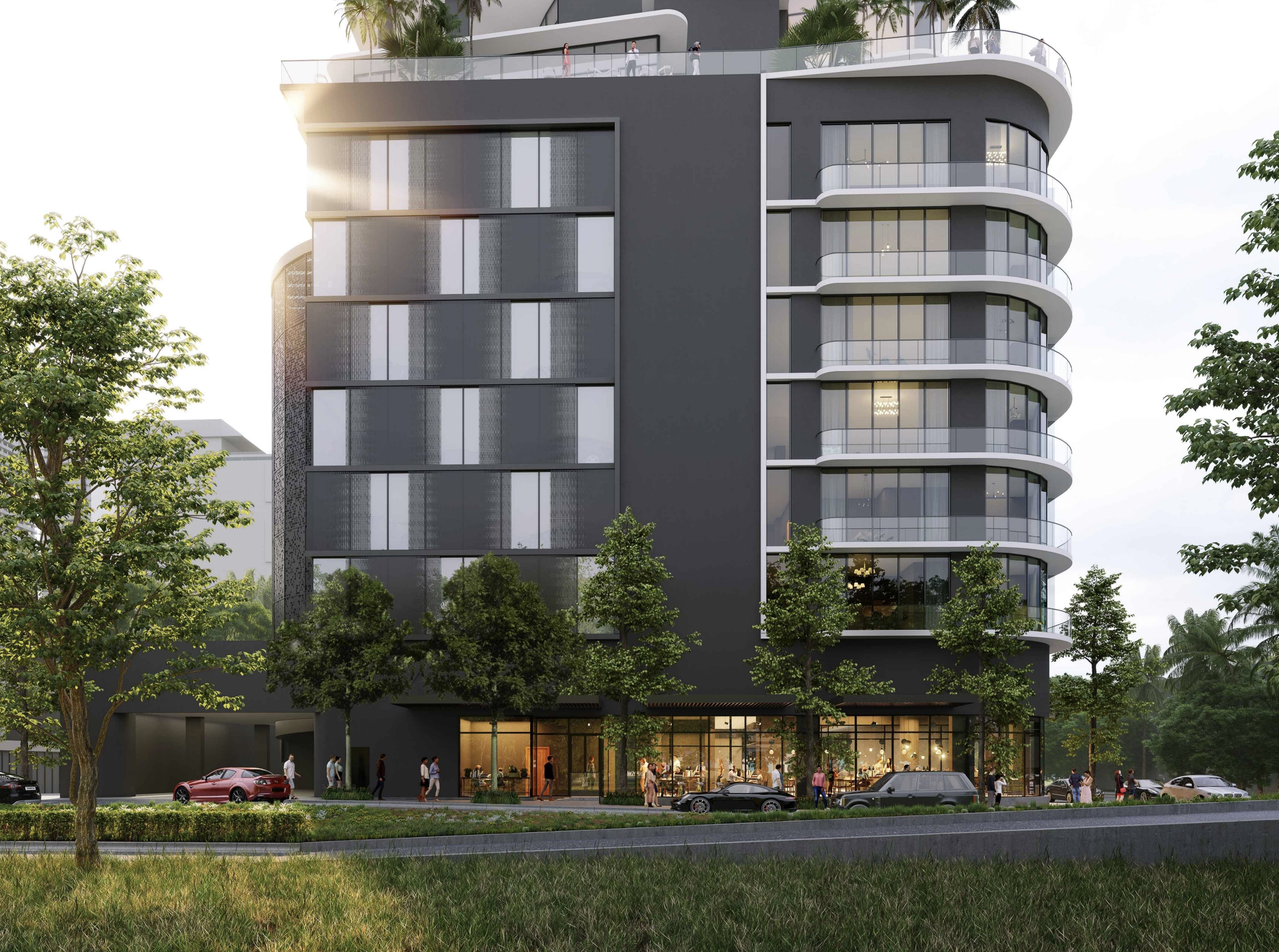
Smart Brickell Luxe. Credit: Habitat Group.
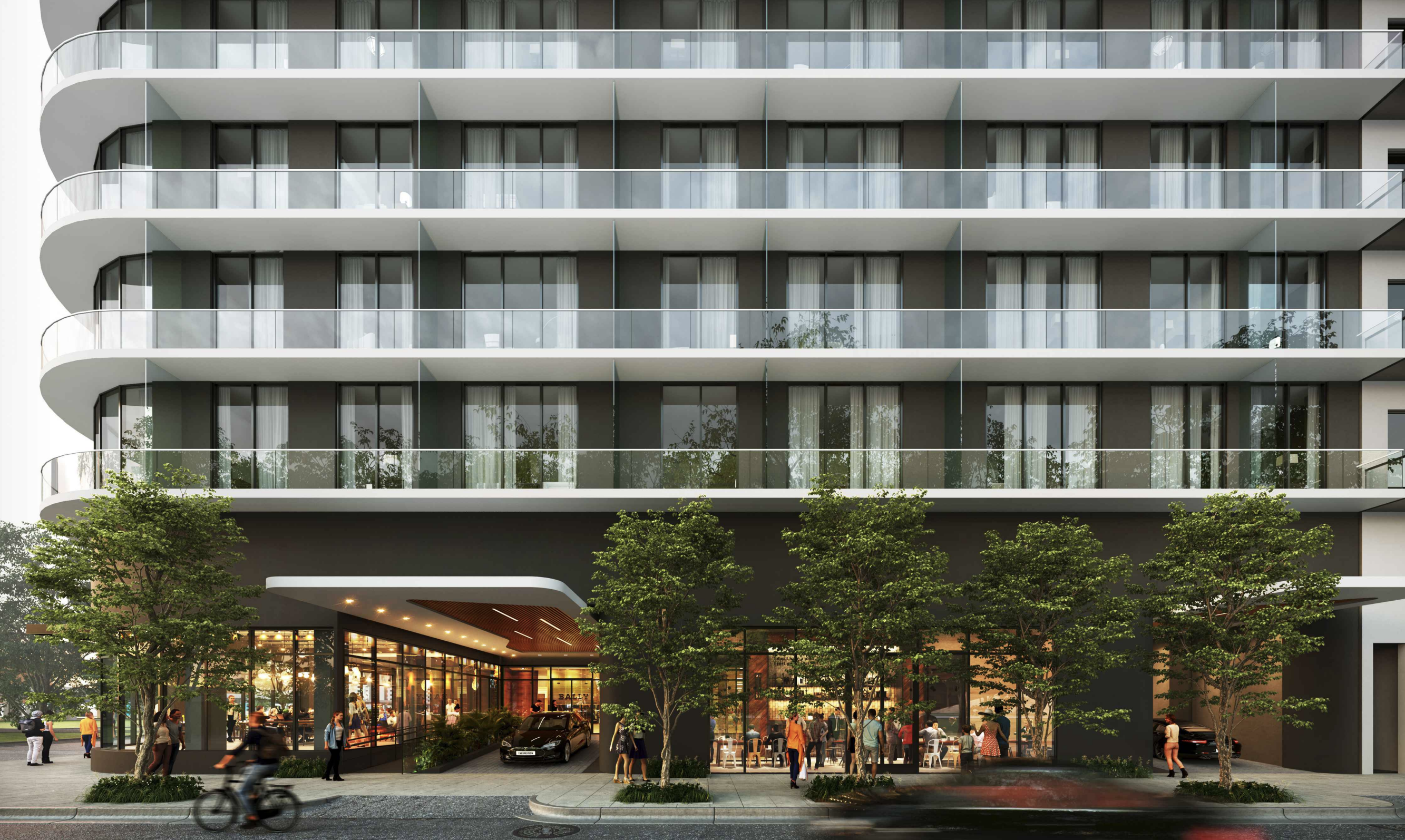
Smart Brickell Luxe. Credit: Habitat Group.
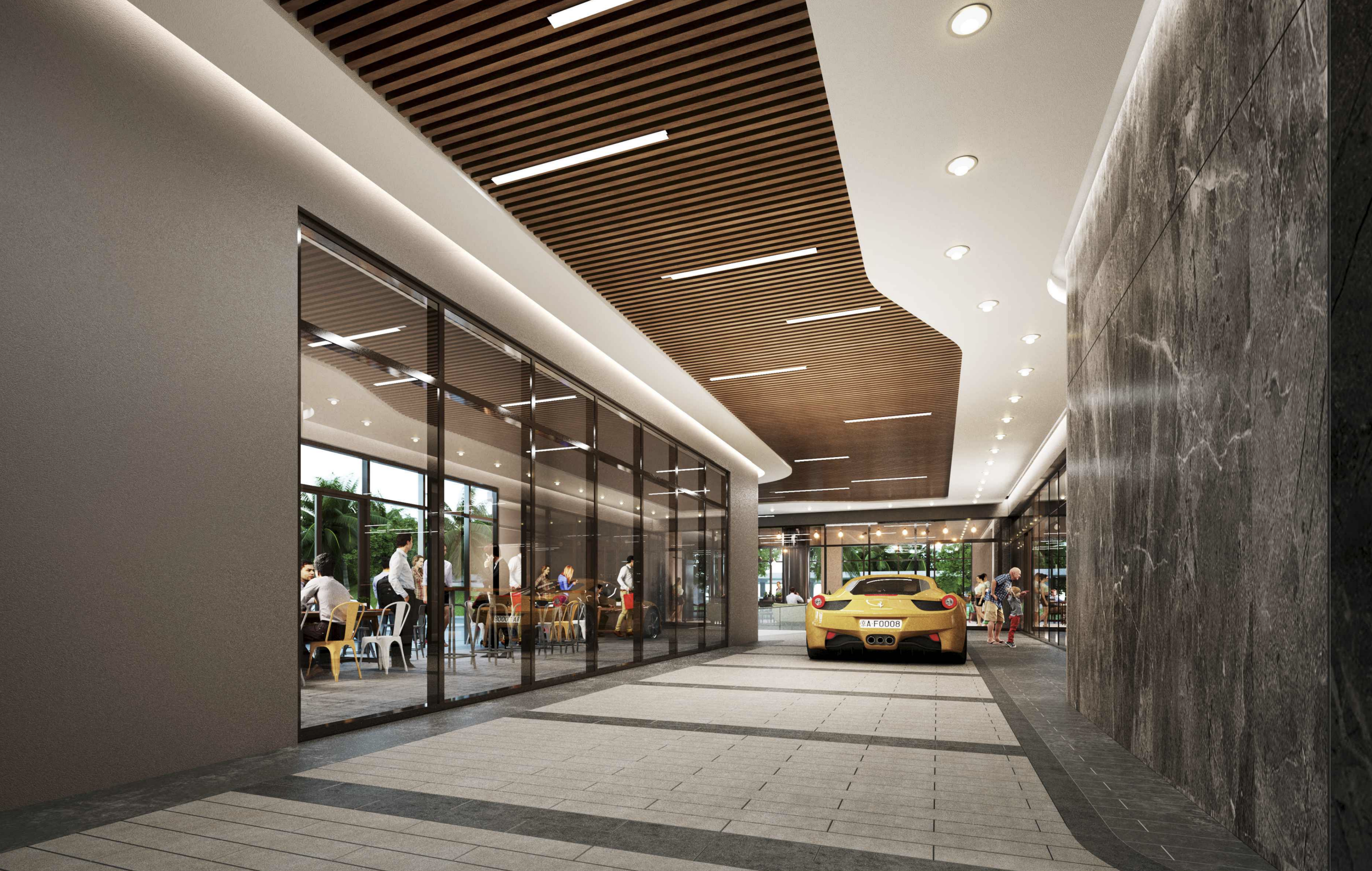
Smart Brickell Luxe. Credit: Habitat Group.
The Smart Brickell Luxe project’s application includes requests for six waivers to facilitate the proposed design and usage:
- A 30% reduction in required parking within a half-mile radius of a transit corridor, supplemented by a 20% reduction in exchange for payment into the Transit Enhancement Trust Fund. This waiver, justified by the property’s proximity to transit stations, would reduce the parking requirement by a total of 64 spaces, shrinking the size of the parking structure and minimizing potential design hardship.
- Substitution of a commercial (12’ x 35’) loading berth with two residential berths (10’ x 20’). This adjustment, permitted by waiver, caters to the primarily residential nature of the project and its anticipated loading demand. It also allows for improved internal circulation within the proposed parking structure.
- A 10% reduction in driveway width from 23 to 21 feet. The narrower driveway allows for a larger parking area along the garage ramps and aligns more with the area’s residential character.
- Access from a Principal frontage for loading docks and service areas. Since the property only has Principal Frontages, this waiver is necessary for the loading and service entrance along SW 3rd Avenue.
- Permission for above-ground parking in the Second Layer beyond 50% of a Secondary Frontage along SW 3rd Avenue. The project proposes an attractive metal louver screen along SW 3rd Avenue to mask the parking areas, complying with the specific requirements in the Code for this waiver.
- A reduction in the distance between vehicular entrances from the required 60 feet to 54 feet. This adjustment must accommodate the building’s drop-off area along SW 9th Street.
All six waivers have been justified based on the project’s design, location, and anticipated usage. They also meet the relevant criteria in Article 4, Table 12 of the Miami 21 zoning code, showing a minimal impact on the surrounding area and compatibility with the overall development plan.
Subscribe to YIMBY’s daily e-mail
Follow YIMBYgram for real-time photo updates
Like YIMBY on Facebook
Follow YIMBY’s Twitter for the latest in YIMBYnews

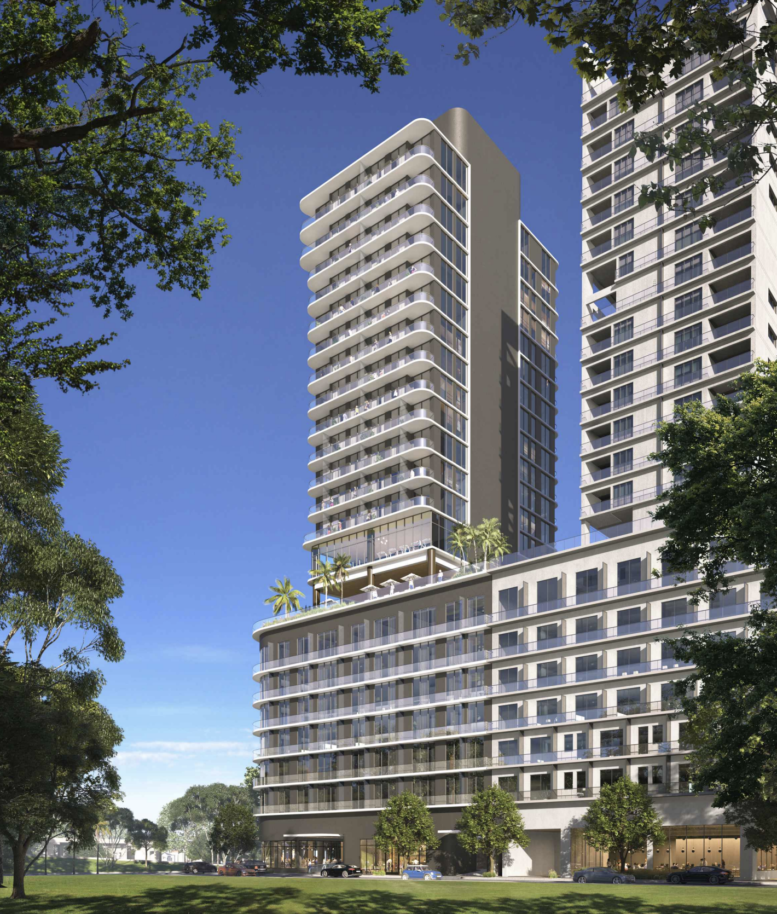
Be the first to comment on "Habitat Group Files Plans For Smart Brickell Luxe At 267 SW 9th Street In West Brickell"