New renderings have been revealed for Okan Tower, a 70-story mixed-use building under construction at 555 North Miami Avenue in Downtown Miami. Designed by Behar Font & Partners and developed by Okan Group, the 902-foot-tall, 914,124-square-foot structure will yield 399 residences, a 316-key hotel, along with 64,000 square feet of ‘Class A’ office space, and indoor and outdoor amenities. Witkin Hults + Partners is the landscape architect for the project, which is located on a 0.86-acre corner plot bound by North Miami Avenue to the west and Northeast 6th Street to the north.
The latest exterior renderings of Okan Tower unveil a structure graced with sinuous contours and a striking silhouette that punctuates the Miami skyline. Its unique form boasts a sculptural curved apex reminiscent of a tulip, a nod to Turkish influences, which is elegantly finished with what appears to be metallic perforated panels. The facade is clad in a glass curtain wall, accentuated by sleek, horizontal lines. Projecting balconies offer residents unobstructed views and a sense of openness.
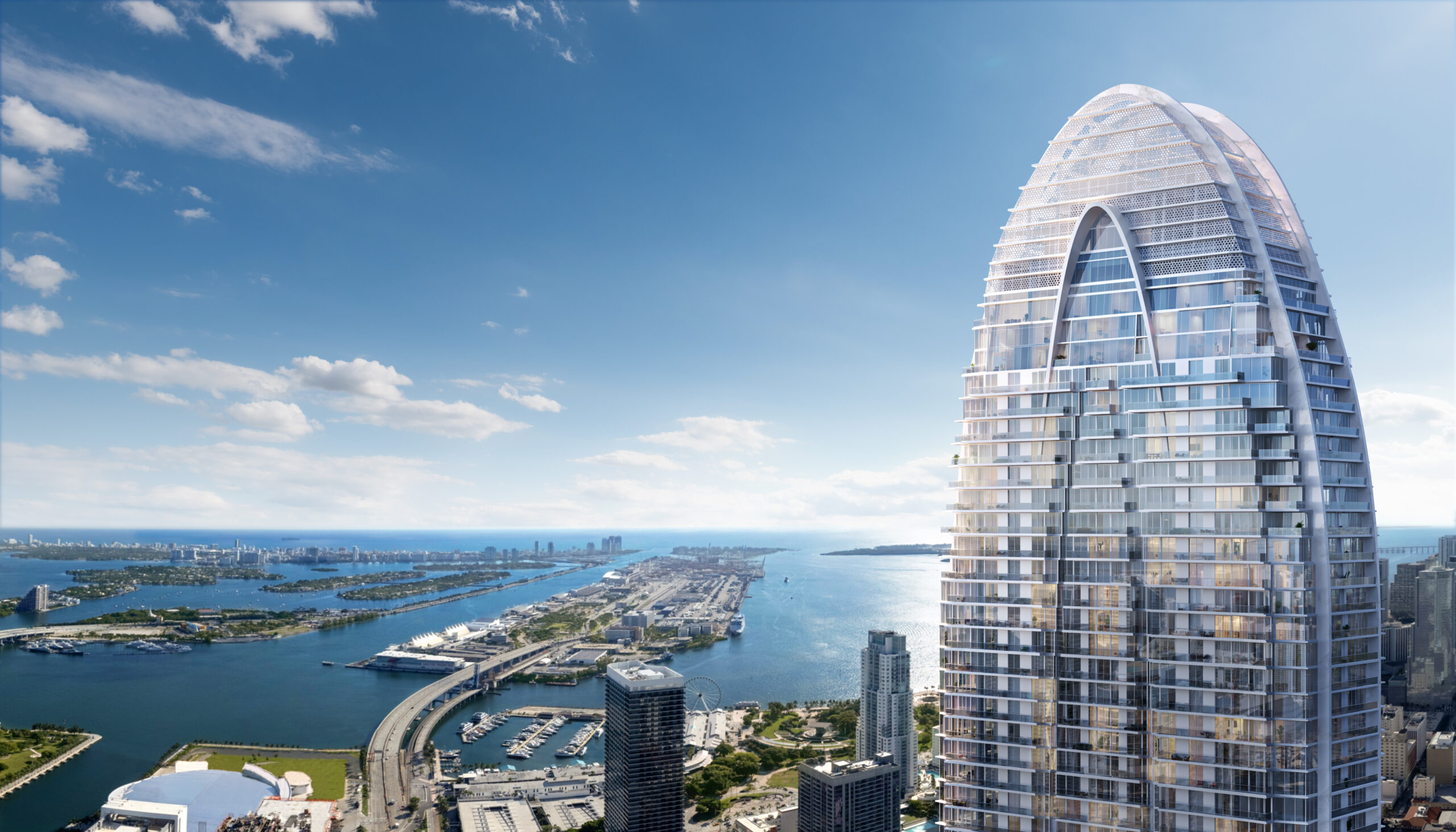
Okan Tower. Credit: Okan Group.
The renderings below offer a glimpse into the amenity spaces, featuring a rooftop pool and an additional pool on the 12th floor, framed by city vistas.
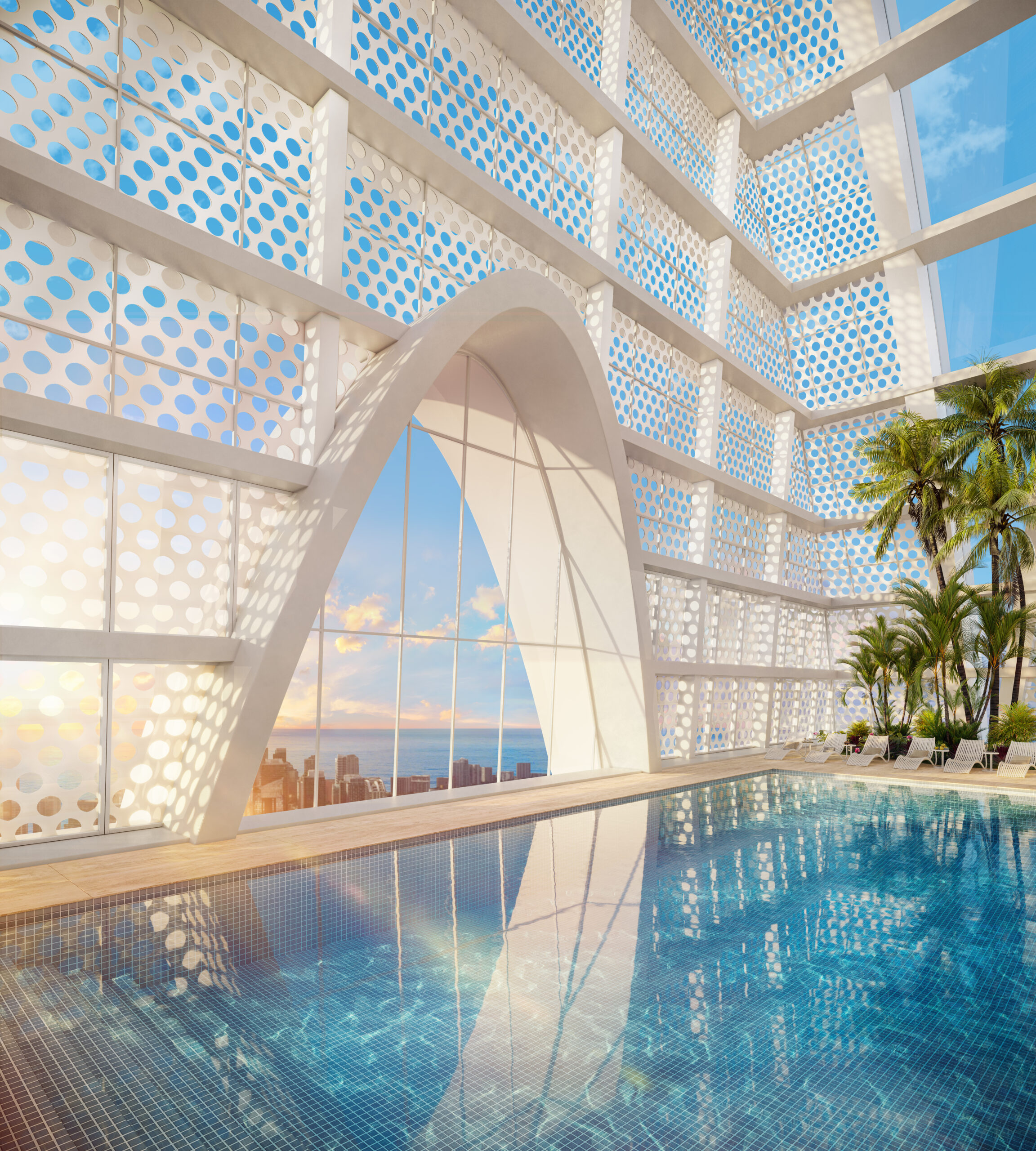
Okan Tower. Credit: Okan Group.

Okan Tower. Credit: Okan Group.
The club room and wine lounge provide elegant social gatherings and leisure spaces, while the fitness center and spa offer state-of-the-art equipment and serene treatment areas.
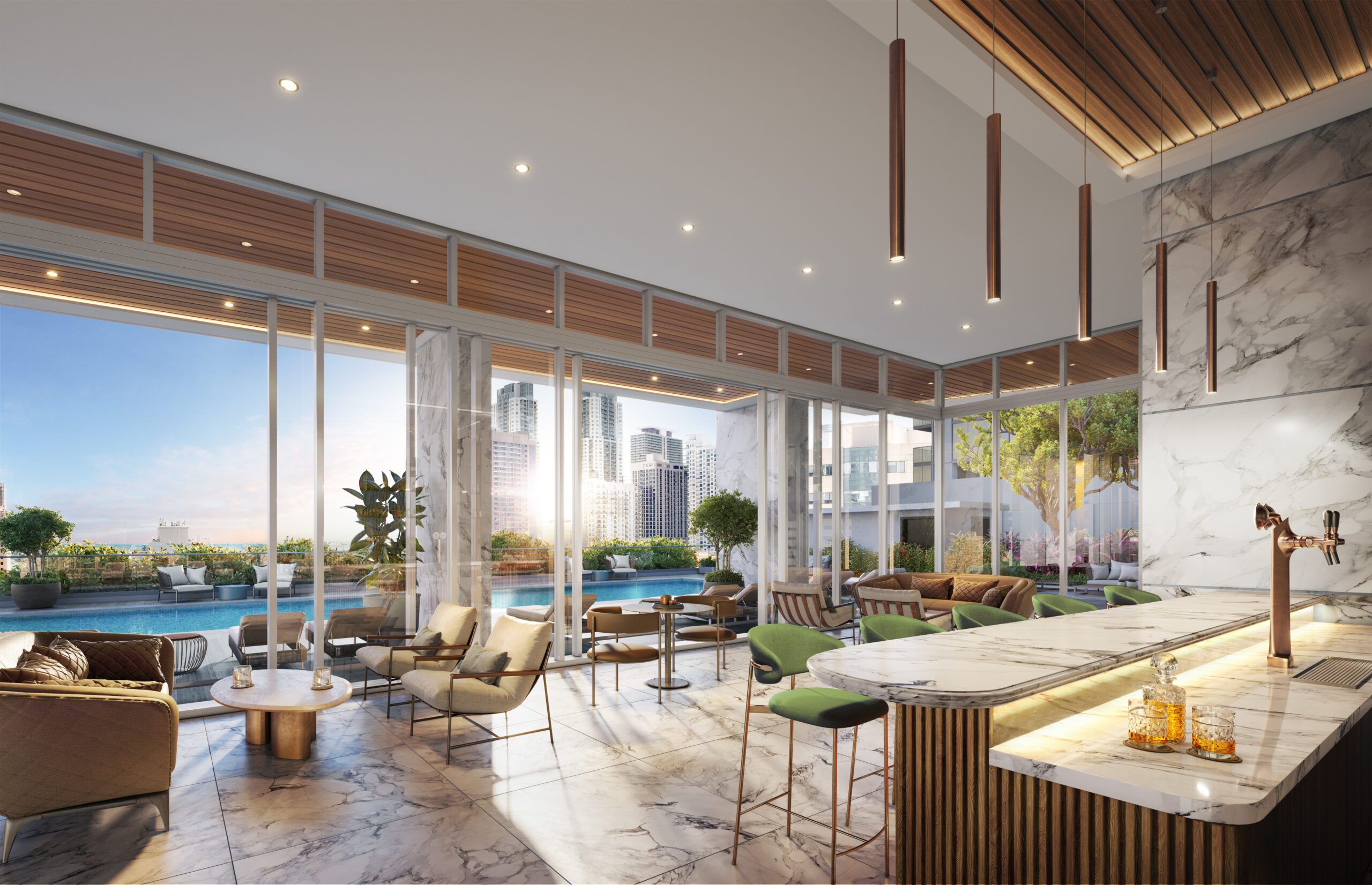
Okan Tower. Credit: Okan Group.
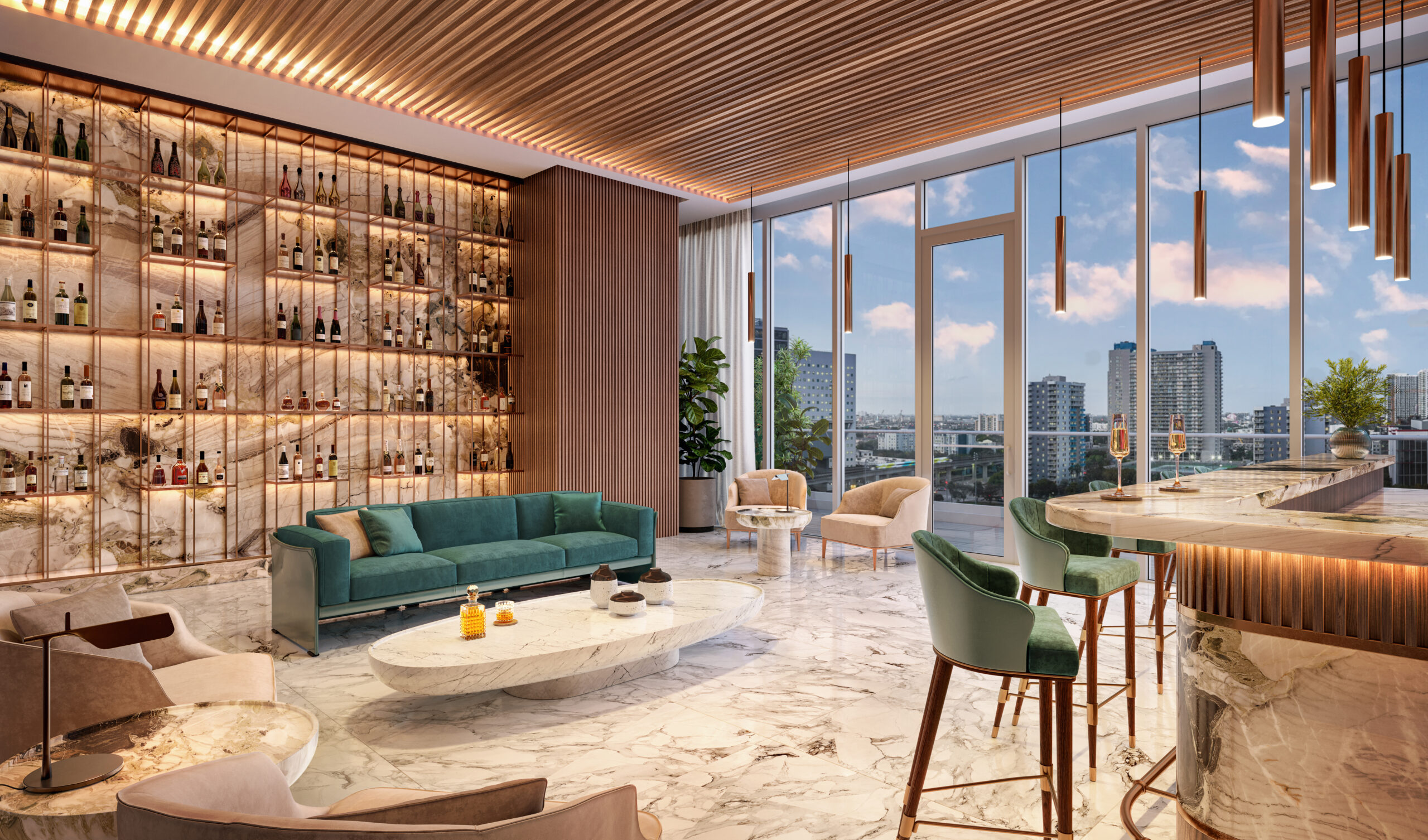
Okan Tower. Credit: Okan Group.
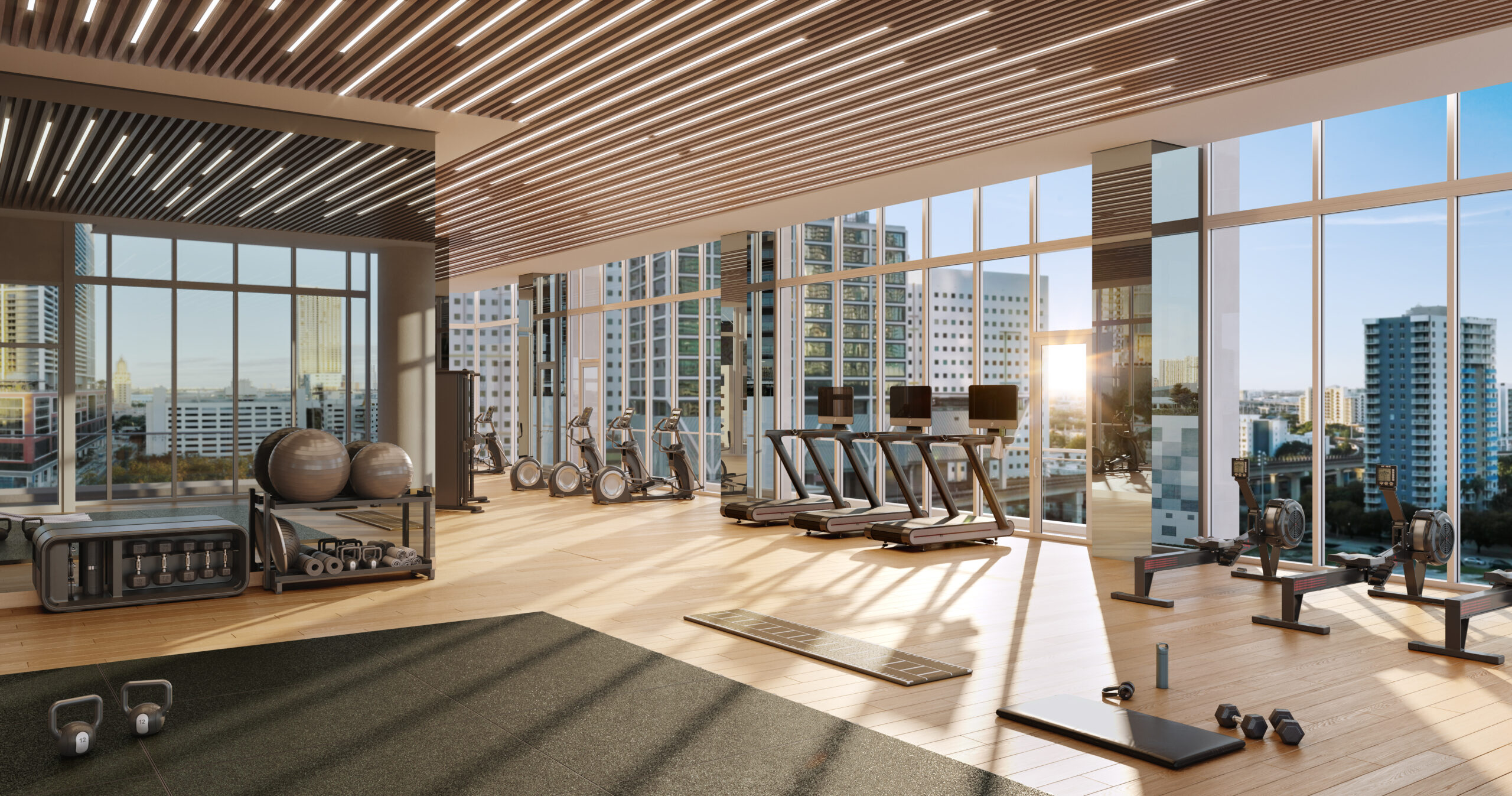
Okan Tower. Credit: Okan Group.
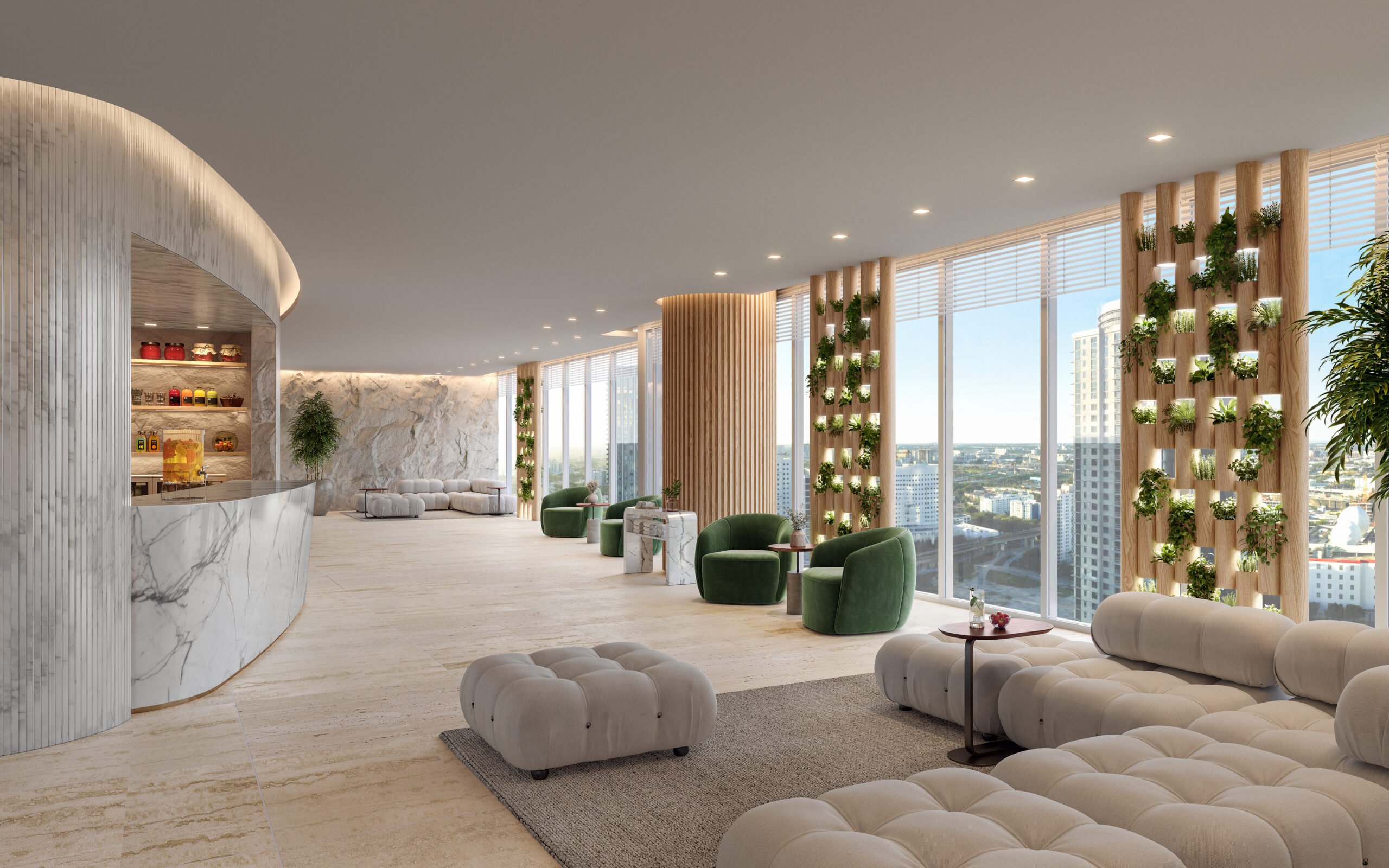
Okan Tower. Credit: Okan Group.
The ground floor lobby serves as a welcoming gateway, setting a tone of elegance and sophistication for residents and visitors alike.
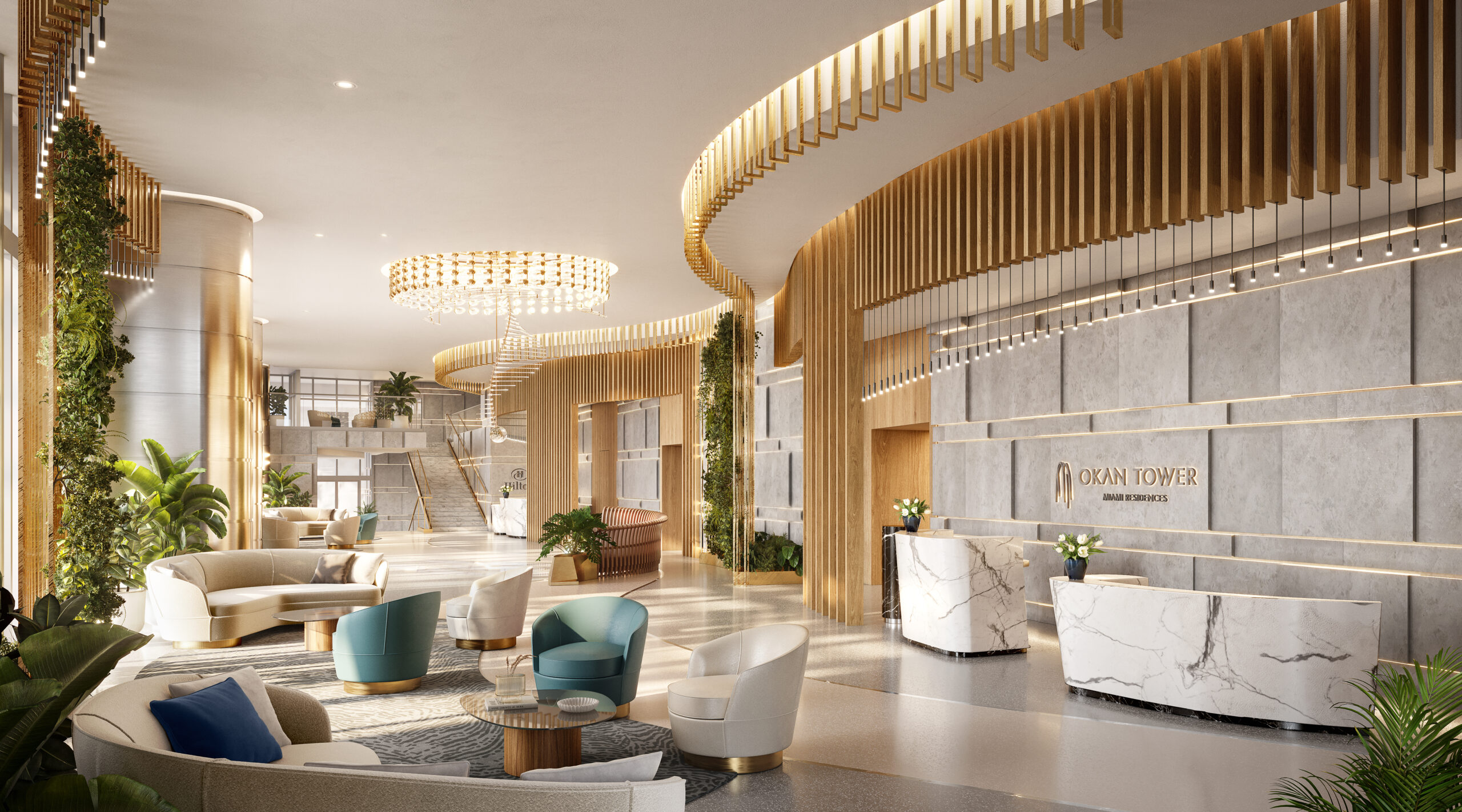
Okan Tower. Credit: Okan Group.
The tower’s residential component is split between 163 condominium units situated on floors 51 through 70, tailored for private residence living, and 236 condo-hotel units that can be offered as short-term rentals located on floors 36 to 50, designed for those seeking a more transient lifestyle with the amenities and services of a luxury hotel. These range from efficient studios to expansive three-bedroom residences, with square footage starting at 447 for the smallest studios and escalating to 2,183 for the largest three-bedroom units.
Construction on Okan Tower is advancing, with its foundation phase complete. The site, measuring 234 feet by 140 feet and 14 feet deep, now contains 12,000 cubic yards of concrete and is reinforced with 2,300 tons of steel. A glimpse of the project’s progress was visible in a recent LinkedIn post from an adjacent site, showing steel rebar emerging from the base, indicating vertical construction is underway. Managed by The Jacob Companies and Okan Construction, the tower is expected to be finished in 2027, becoming one of Miami’s tallest buildings.
Subscribe to YIMBY’s daily e-mail
Follow YIMBYgram for real-time photo updates
Like YIMBY on Facebook
Follow YIMBY’s Twitter for the latest in YIMBYnews

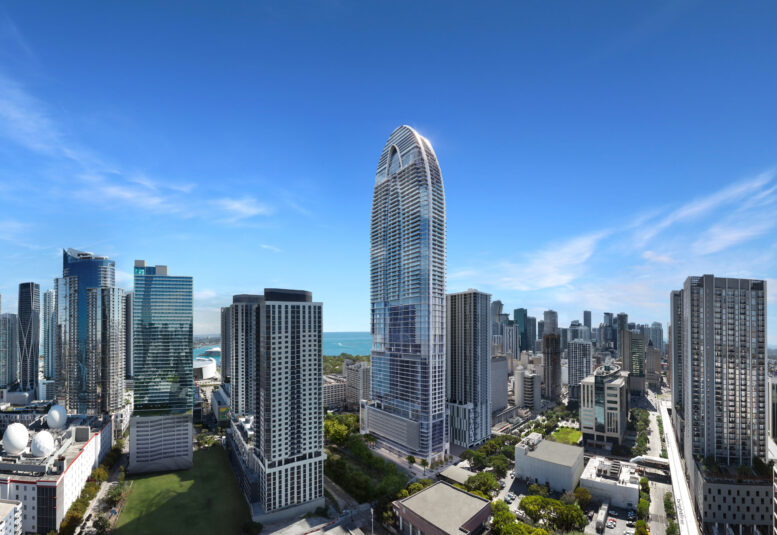
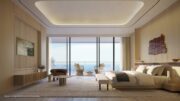

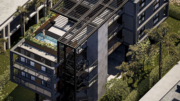

The “hair in the ears” palm trees atop on the outside are gone. Much improved.
:))
No money, no honey…