New York-based developer The Chetrit Group awaits permitting for their plans to build four 60-story mixed-use skyscrapers along the Miami River. Designed by Kobi Karp, the pending tower cluster titled Miami Riverwalk Towers is addressed as 275 Southwest 6th Street in the north-western perimeters of the Brickell neighborhood, spanning 20 plots of land bounded by SW 3rd Ave. to the west, SW 7th Street to the south, SW 2nd Ave. to the east, and SW 5th Street to the north while also adjacent to the river waterfront and nearby the Interstate-95.
Based on FAA approvals from 2015, the towers could rise anywhere between 642-feet and 645-feet, or 649-feet above sea level due to the elevation of the property. The project is expected to yield up to 3,678,706 square feet of combined mixed-use spaces 6.5-acres of land, including 180,195 square feet of commercial space for restaurant and retail uses, 119,604 square feet of office space, 2 hotels yielding 246 units, 1762 residential units divided between rentals and condos, a 26,839-square-foot marina facility, and a parking component for 2408 vehicles;
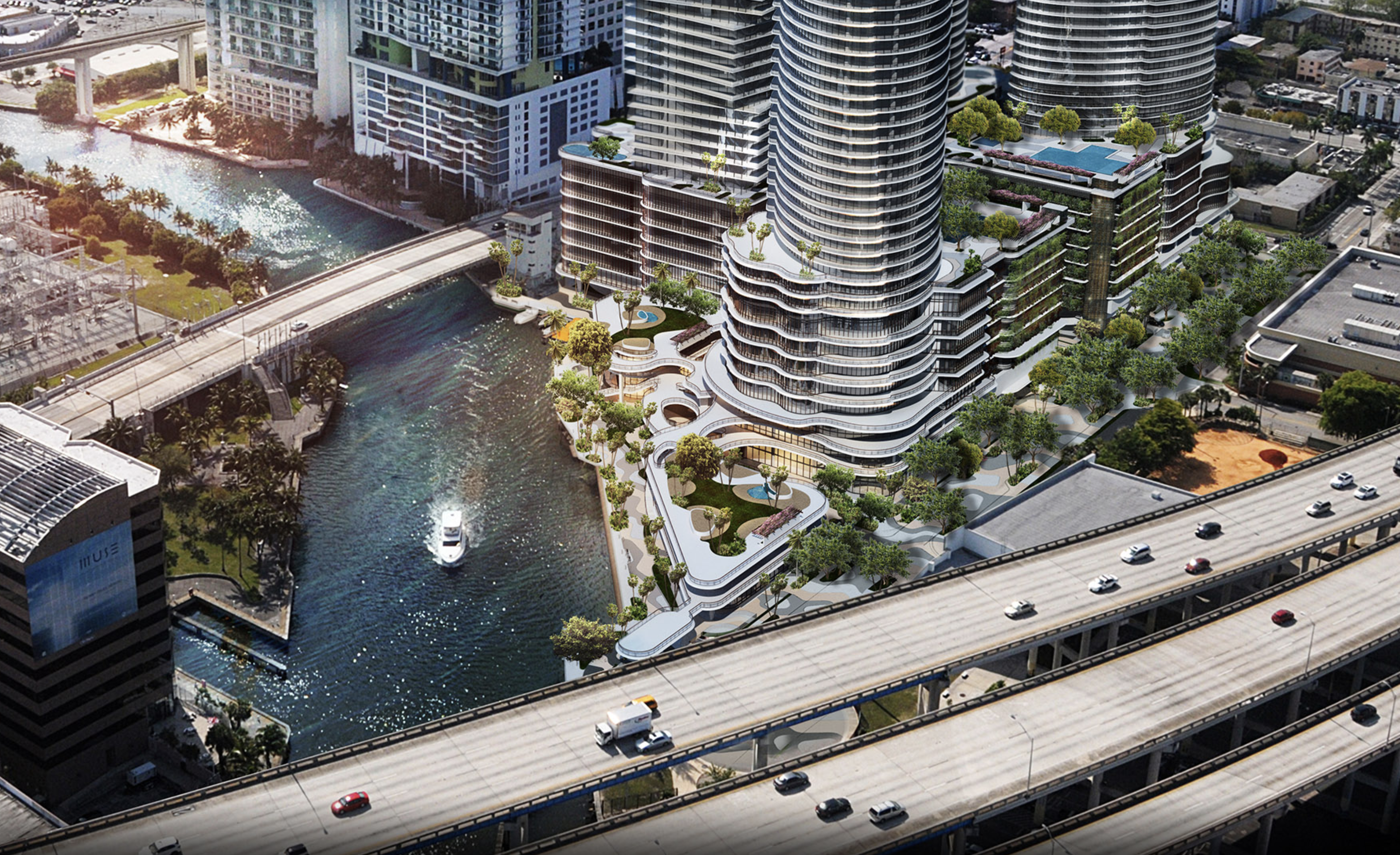
Miami Riverwalk Towers. Designed by Kobi Karp.
The most current renderings from Miami-based Kobi Karp reveal four 60-story tower volumes rising out of a multi-story podium that pans out into several landscaped pedestrian walkways elevated on the 2nd and 3rd levels. On the 9th floor, all four towers are interconnected by a 6,000-square-foot walkway, while providing access to the amenity spaces. Three of the towers feature curving reinforced concrete superstructures, resembling an oval-like cylindrical shape, while the remaining tower takes a different approach with offset volumes resembling a more rectangular or rhomboid-like form, all enclosed in a glass and metal envelope. A public riverwalk will be built out with views down the Miami River, lined with restaurants and shops; improvements will be made to Jose Marti Park across the street from the development.
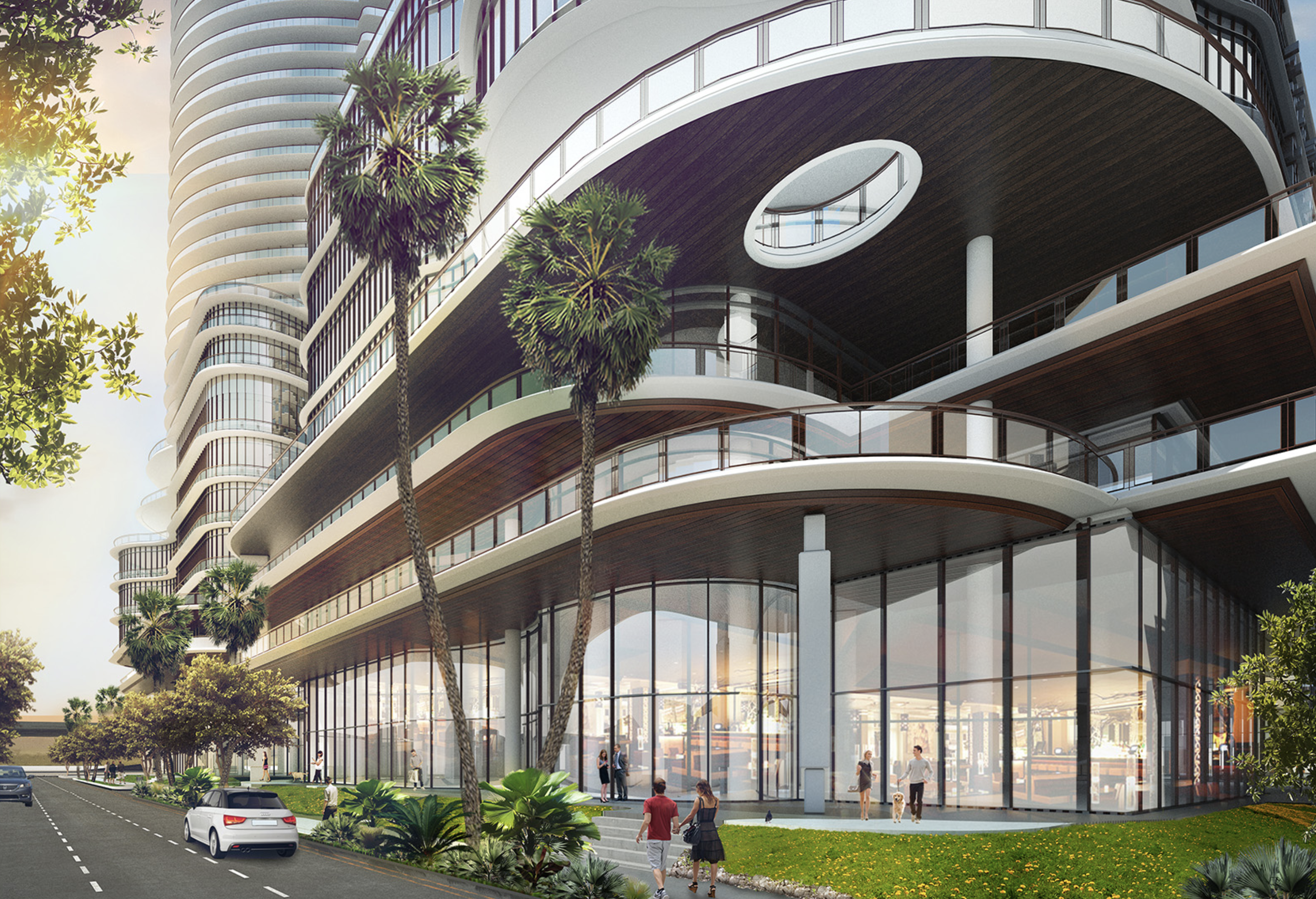
Miami Riverwalk Towers. Designed by Kobi Karp.
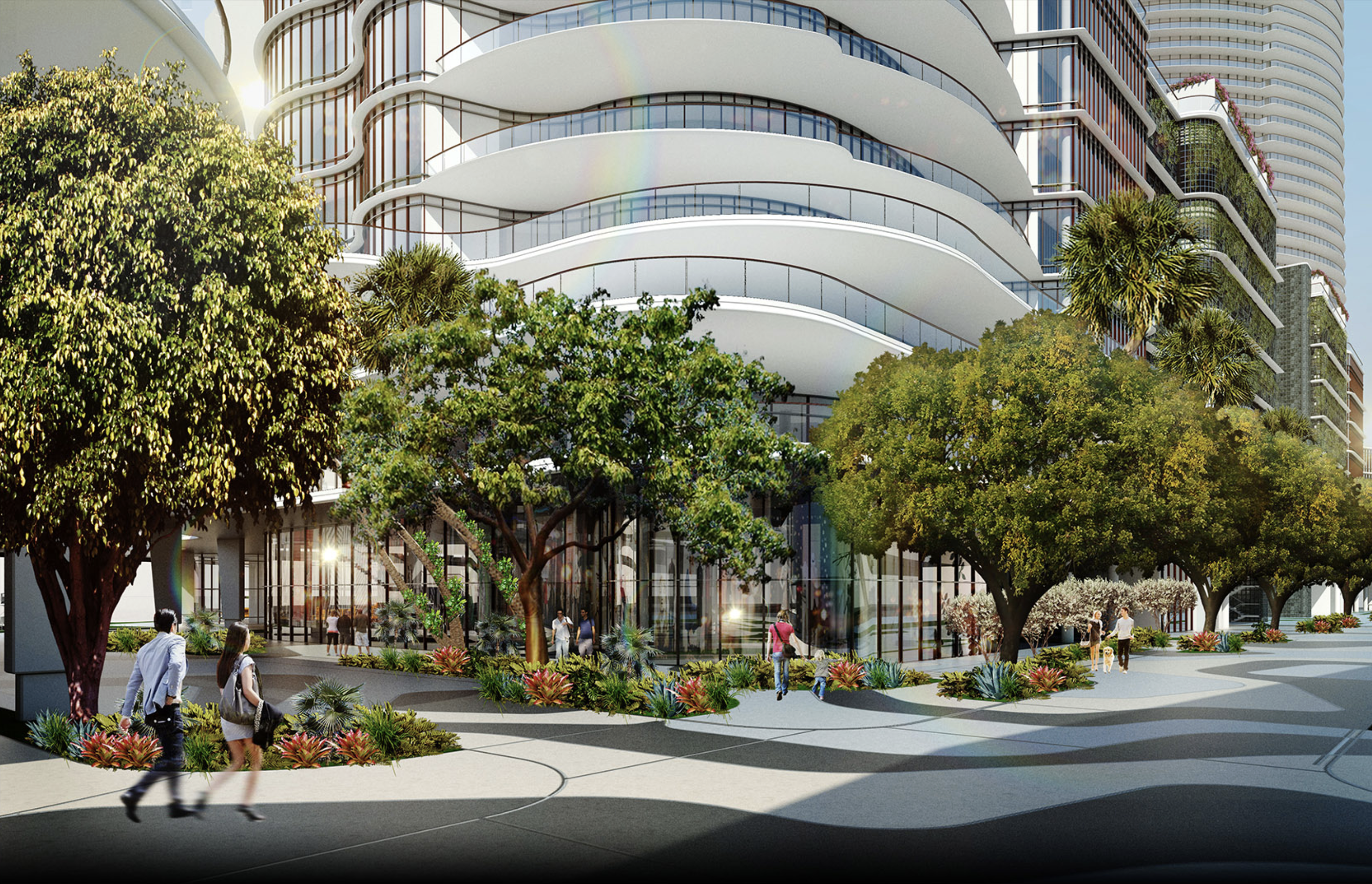
Miami Riverwalk Towers. Designed by Kobi Karp.
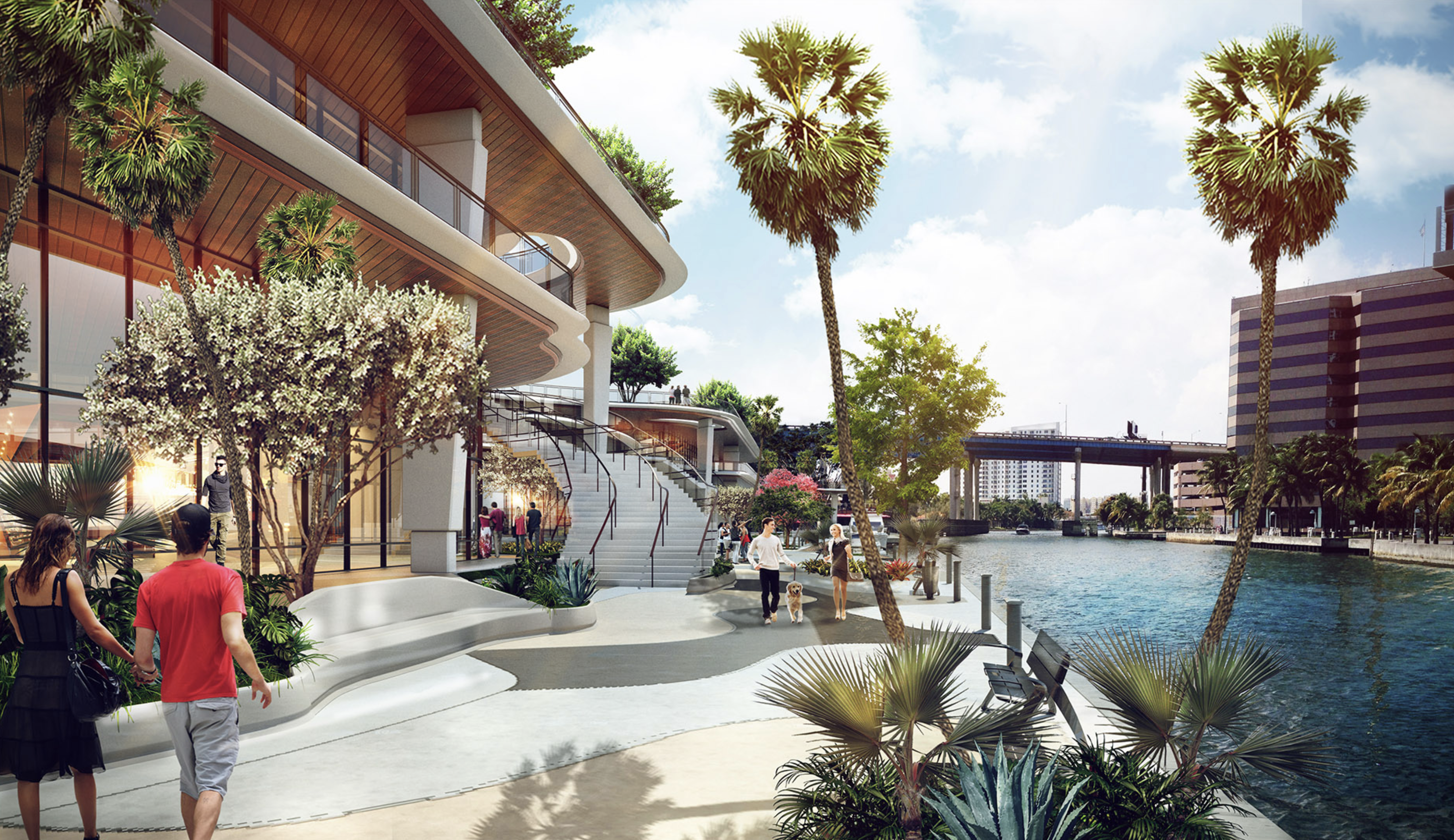
Miami Riverwalk Towers. Designed by Kobi Karp.
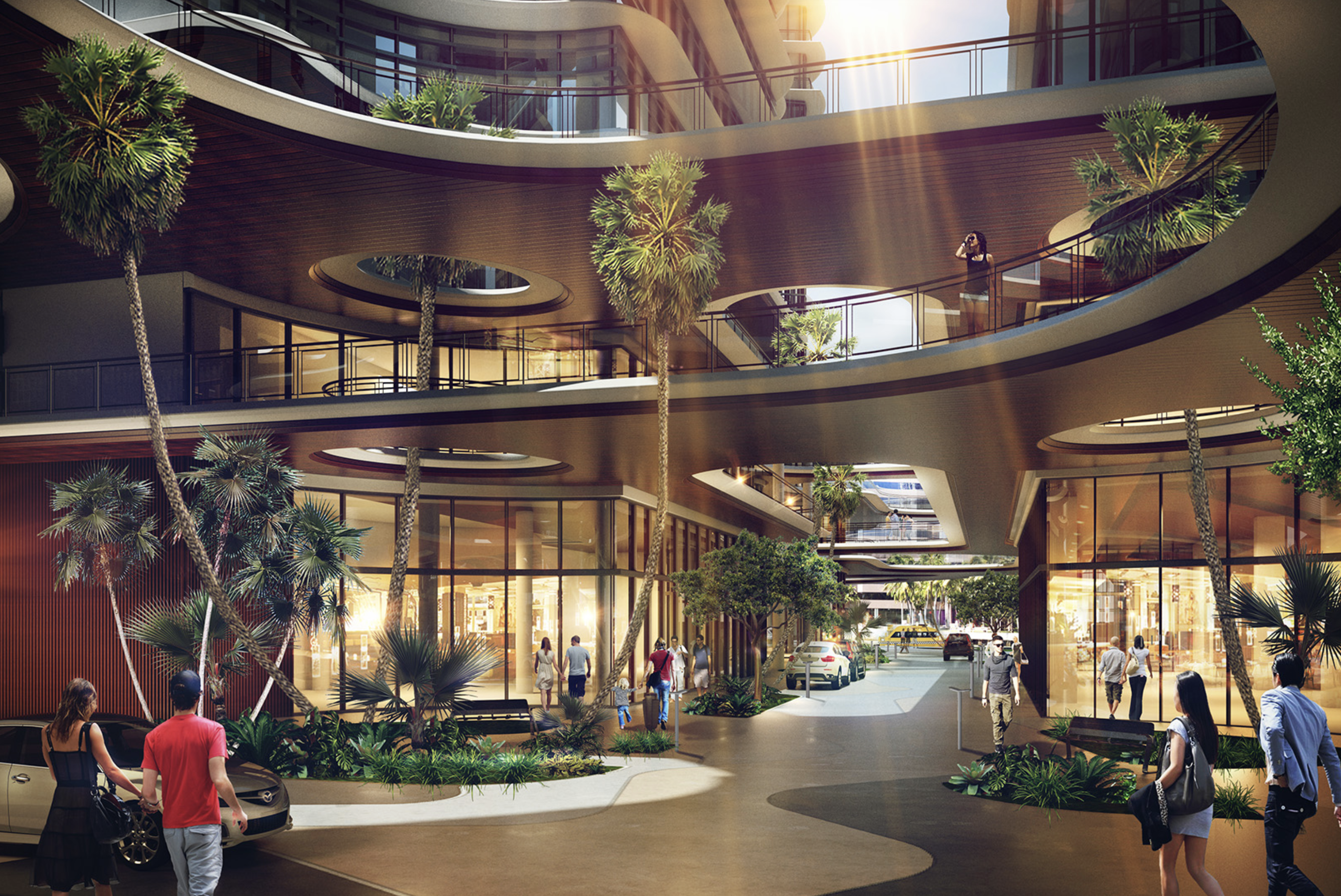
Miami Riverwalk Towers. Designed by Kobi Karp.
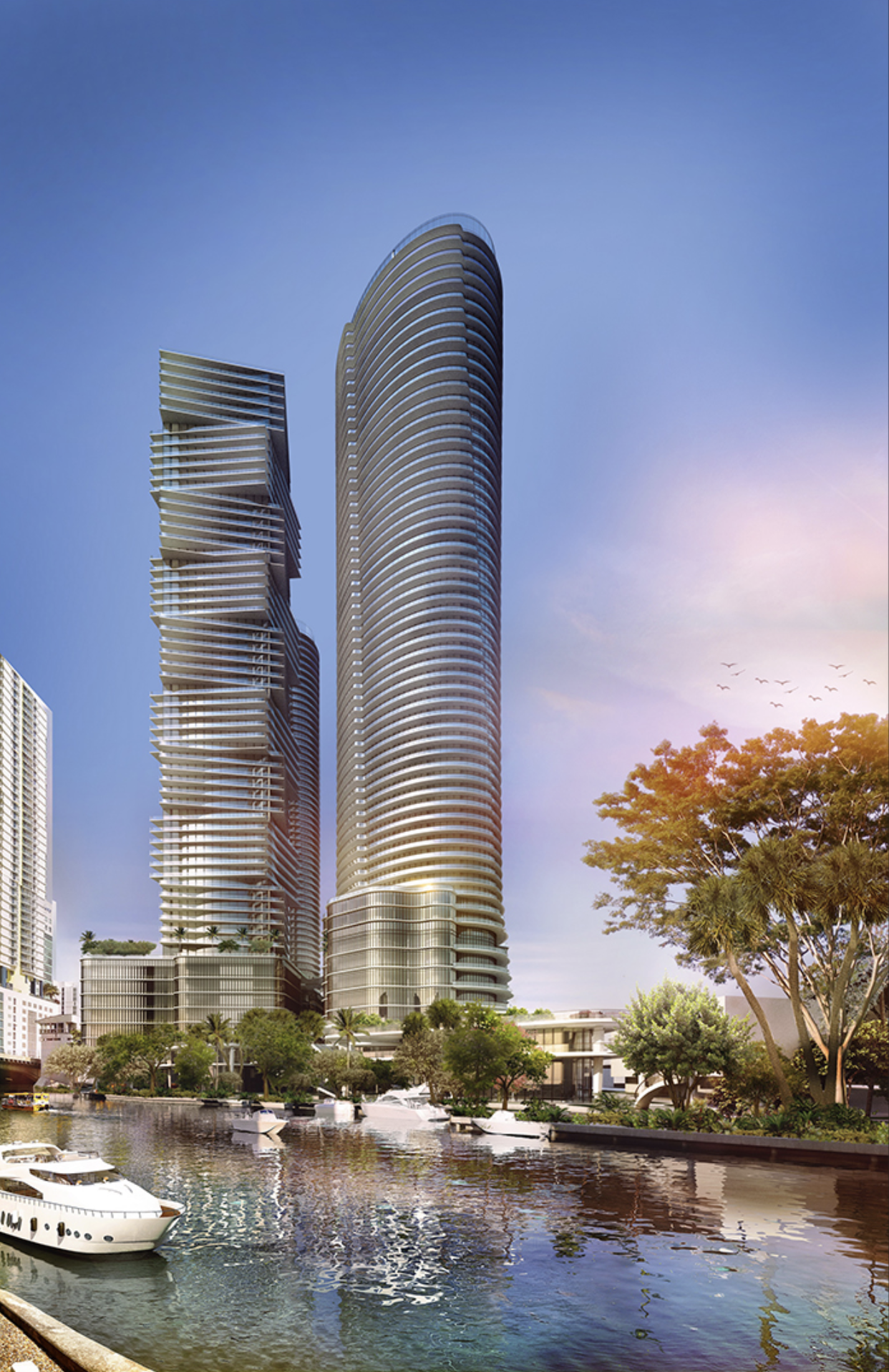
Miami Riverwalk Towers. Designed by Kobi Karp.
Kimley-Horn and Associates, Inc is the civil engineer; GT McDonald Enterprises. The total cost of the project is estimated to range around $1 billion, and is expected to be built in 5 phases. Upon completion, Miami Riverwalk Towers will expand the skyline further west and stand as some of the tallest along the waterfront.
New construction permits were filed back in January of 2021, but have not been approved as fees have not been paid.
Subscribe to YIMBY’s daily e-mail
Follow YIMBYgram for real-time photo updates
Like YIMBY on Facebook
Follow YIMBY’s Twitter for the latest in YIMBYnews

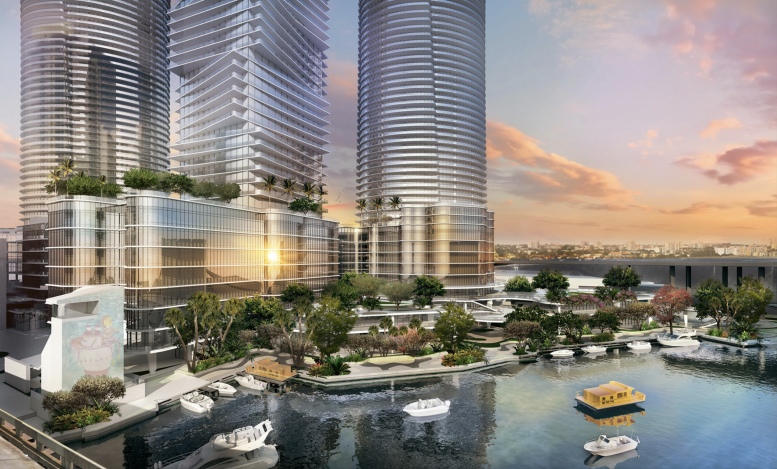

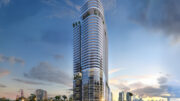
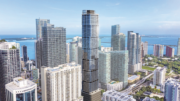
Add a dog park! 🙂
All the base buildings were designed by Roman and Williams – design, drawn and presented to the city of Miami.
Thanks Stephen