The Bromley Companies and their JV partner, Highwoods Properties, Inc., recently topped off construction on Midtown East, the anchor tower at 1204 North Himes Avenue within the 23-acre Midtown Tampa mixed-use development. This 18-story tower, designed by Rule Joy Trammell + Rubio, is the tallest building in Tampa’s Westshore district and is slated for completion by 2025. Midtown East encompasses 430,000 square feet of Class A office space, offering column-free floor plates, 360-degree views, and sustainable amenities. Upon completion, Bromley and Highwoods will co-own 143,000 square feet, including five floors of office space (floors 10 through 15) and ground-level retail. The remaining space in Midtown East will become the future headquarters for Tampa Electric and Peoples Gas.
The building’s topping out follows a surge in leasing demand within Midtown Tampa, where office spaces are fully leased. Midtown East complements other parts of the development, such as Midtown West, a 152,000-square-foot Class A office building, and The Loft at Midtown, a 72,000-square-foot boutique office building. Midtown Tampa is designed as an ideal office locale, providing modern, strategically designed workspaces in a vibrant live-work-play environment.
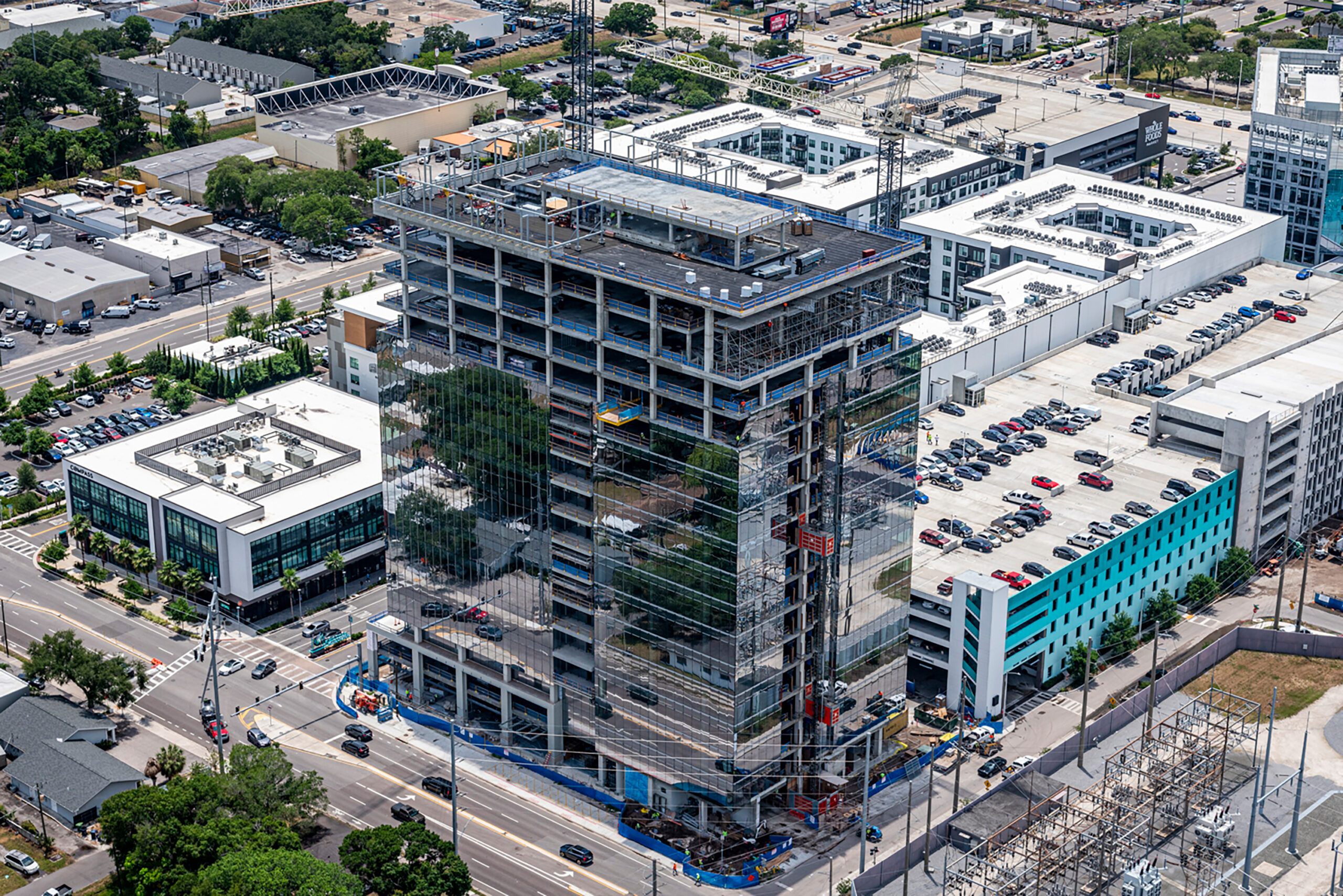
Midtown East topping off. Credit: David O.
“Midtown East signifies an elevation of the customer experience in office space in Tampa Bay and a pivotal addition to a thriving Midtown area. We are thrilled to celebrate the expansion of Tampa’s workforce epicenter,” said Dan Woodward, Senior Vice President and Tampa Market Leader of Highwoods Properties. “This modern Midtown office tower is the perfect blend of urban life in a suburban, people-focused environment. Every corner of this building was constructed with our customer’s success in mind. Together, with The Bromley Companies, we are shaping the future of Tampa’s contemporary office space on a national stage.”
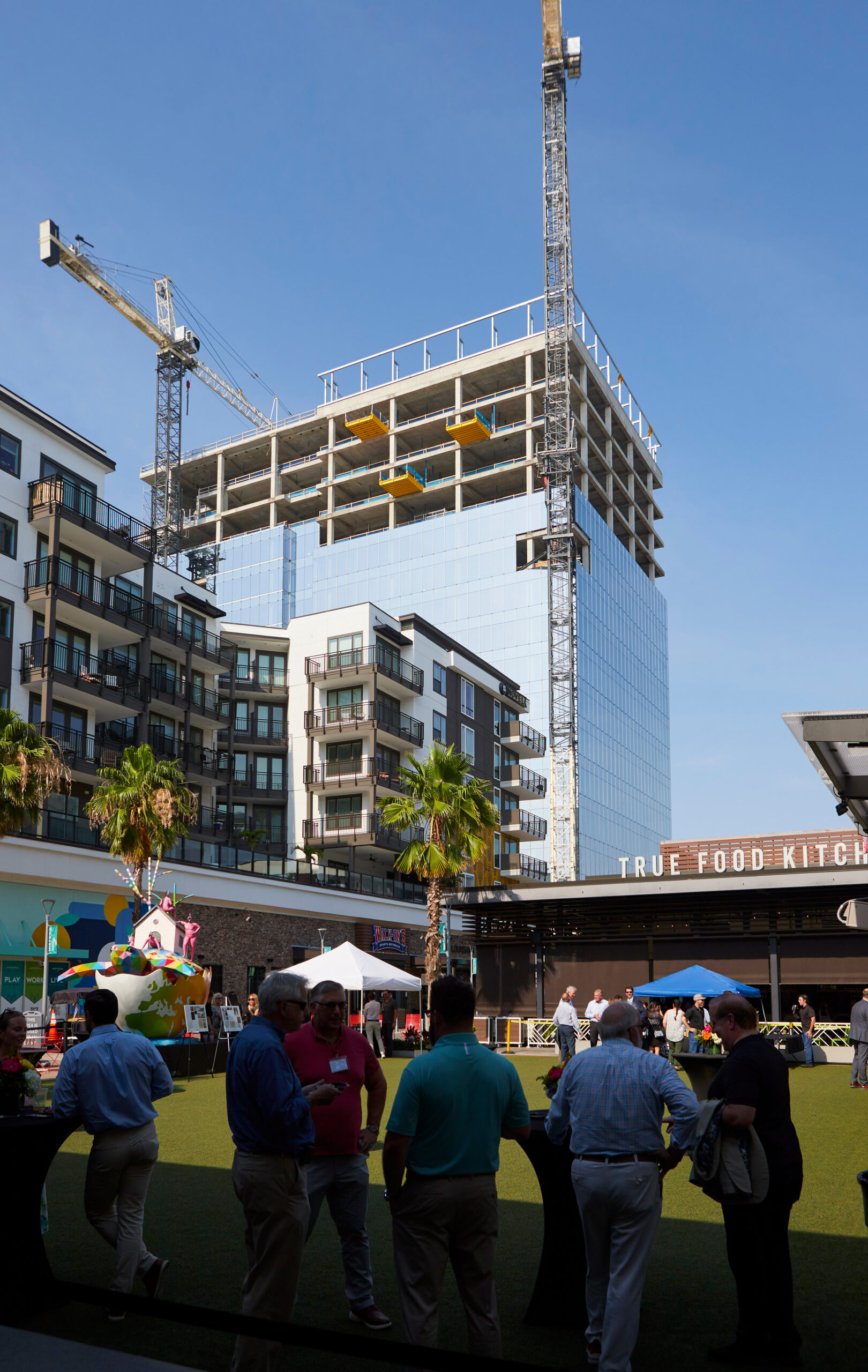
Midtown East topping off. Credit: David O.
“The topping out of Midtown East is an incredible moment for not only the development, but for the city of Tampa,” said Nicholas Haines, CEO of The Bromley Companies. “The area continues to attract residents, visitors and office tenants – globally, nationally and locally – and Midtown Tampa’s central live-work-play district supports a variety of experiences. Midtown East is a reflection of our commitment to create transformative spaces that enhance the fabric of our communities through best-in-class amenities, sustainable building and innovative workplaces. We are proud to ring in this milestone with key stakeholders and elected officials and we look forward to all that’s to come.”
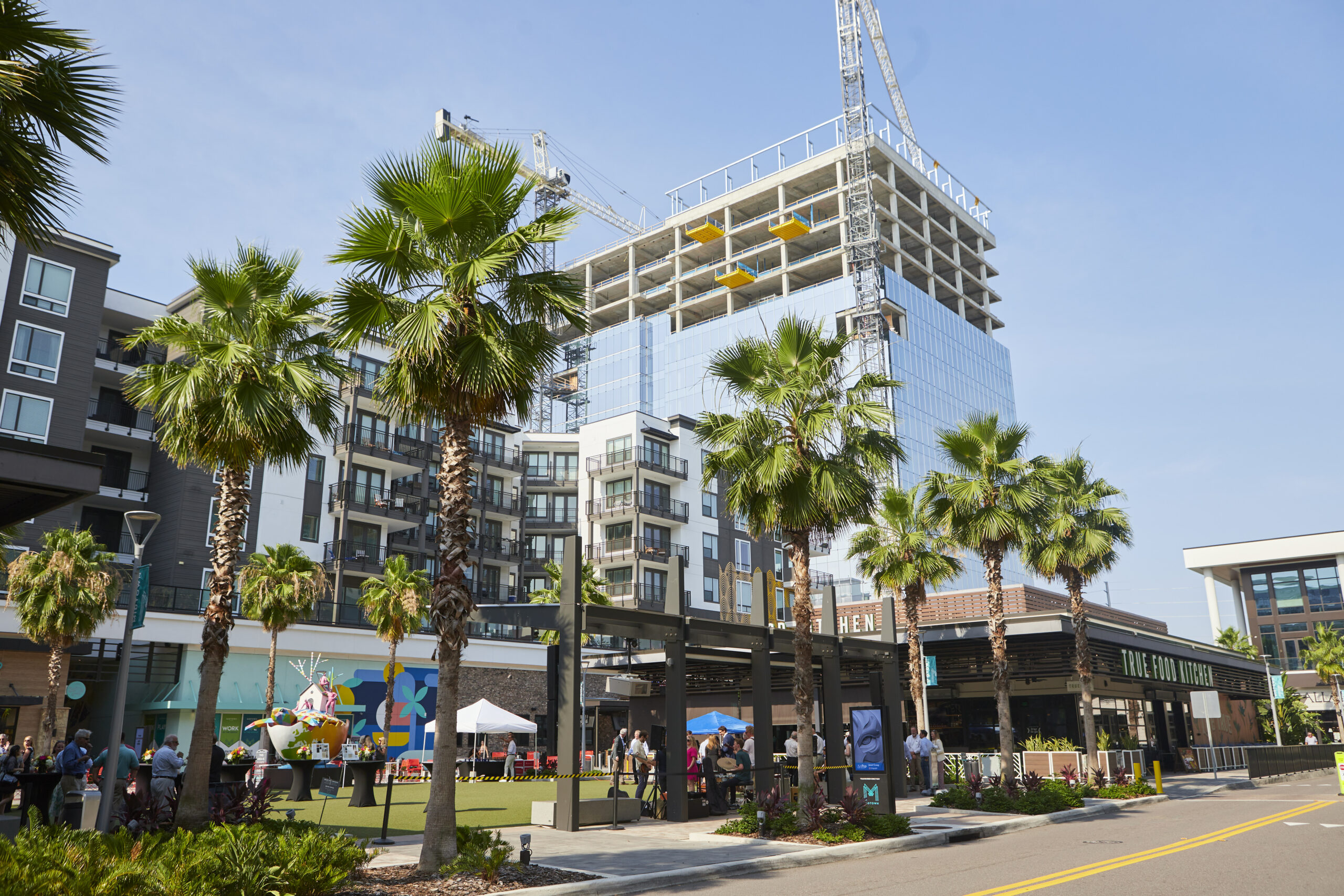
Midtown East topping off. Credit: David O.
Midtown East incorporates smart energy management systems, a heat-reflective roof, covered outdoor terraces, and floor-to-ceiling high-performance glass. It features high-speed destination elevators and versatile floor plans for various uses and work formats. Sustainability is integral to the project, with efforts underway to obtain LEED, Fitwel, and Wired certifications. The ground level will host retail and restaurant spaces. Standing over 200 feet, Midtown East is currently the tallest building in Westshore, offering extensive 360-degree views of Tampa Bay and its surroundings.
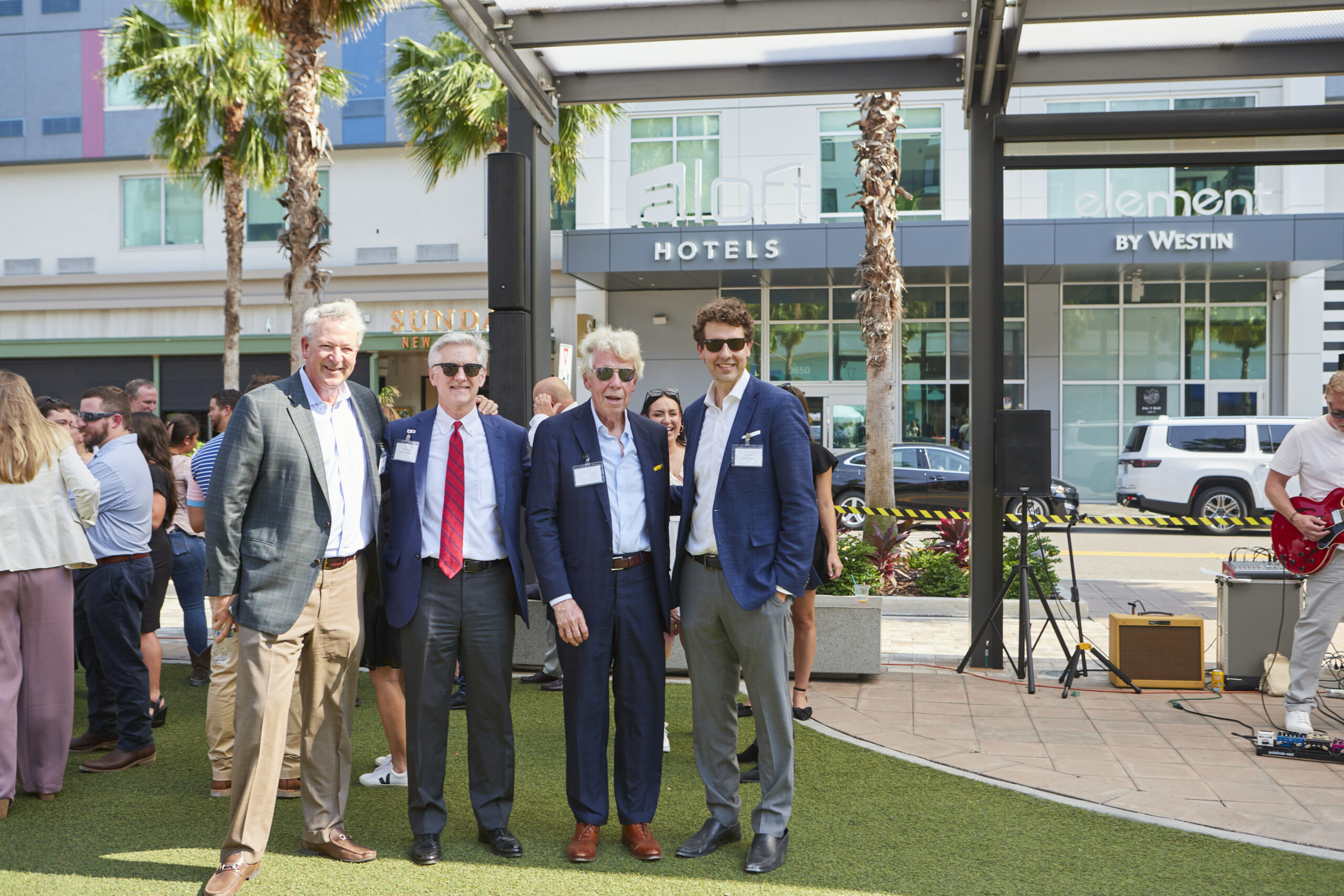
Midtown East topping off. Credit: David O.
Beyond office spaces, Midtown Tampa features a lively mix of retail, dining, and entertainment options. It hosts national brands like REI, Sephora, Shake Shack, True Foods Kitchen, Whole Foods, The Escape Game, and local and regional favorites. The fully walkable area enables residents, hotel guests, office tenants, and visitors to enjoy various activities seamlessly.
Encompassing approximately 23 acres, the $1-billion Midtown Tampa development has transformed into a new residential and commercial hub within Tampa. Planned to include over 700,000 square feet of office space, 390 rental apartments, 225 hotel rooms, and 185,000 square feet of retail space, the development also boasts Midtown Commons public space, a dog park, a 3-acre lake, and a public recreational trail, enhancing the community and its surroundings.
Subscribe to YIMBY’s daily e-mail
Follow YIMBYgram for real-time photo updates
Like YIMBY on Facebook
Follow YIMBY’s Twitter for the latest in YIMBYnews

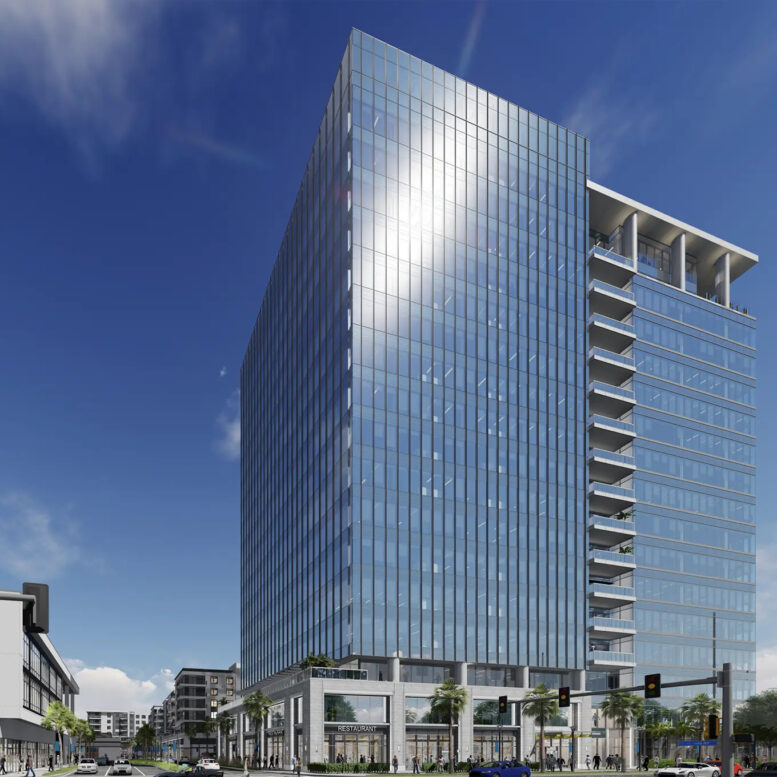
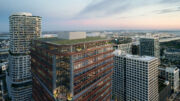
Be the first to comment on "Developers Top Off The Tallest Tower Within The 23-Acre Midtown Tampa Mixed-Use Development"