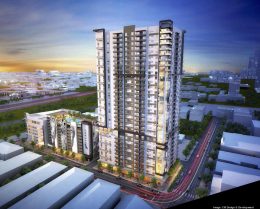The Gallery At West Brickell Is Approved To Rise 305-Feet At 201 SW 10th Street
The Federal Aviation Administration has granted height approvals for The Gallery at West Brickell, a 29-story mixed-use project planned for 201 Southwest 10th Street in West Brickell, Miami. Designed by CM Design & Development and developed by Miami-based Related Group along with Miami-Dade County, the project will rise 305-feet, or 321-feet above sea level at the northwest corner of Southwest 2nd Avenue and Southwest 10th Street. Plans for the project include 465 income-restricted residential units, 2,238 square feet of office space, 2,338 square feet of retail and up to 529 parking spaces.

