The Federal Aviation Administration has received applications seeking approvals for The Gallery at West Brickell, a 321-foot-tall mixed-use project planned for 201 Southwest 10th Street in Brickell, Miami. Designed by CM Design & Development and developed by Miami-based Related Group along with Miami-Dade County, the project would rise 29 stories at the northwest corner of Southwest 2nd Avenue and Southwest 10th Street, and yield approximately 465 income-restricted residential units, 2,238 square feet of office space, 2,338 square feet of retail and up to 529 parking spaces. The applications for the height approvals were submitted on October 28, 2021.
The Gallery at West Brickell will be built on city-owned land, which spans roughly 58,000 square feet, composed of 8 combined lots on city block 69. The development site sits directly east of the I-95’s north-bound exit ramp towards Southwest 8th Street. There are several convenient forms of public transportation nearby including the Brickell Metromover and Metrorail Stations within walking distance, as well as several bus stops along Southwest 2nd Avenue. The physical tower will rise 305-feet from the site that’s 16-feet above sea level, for a total of 321-feet.
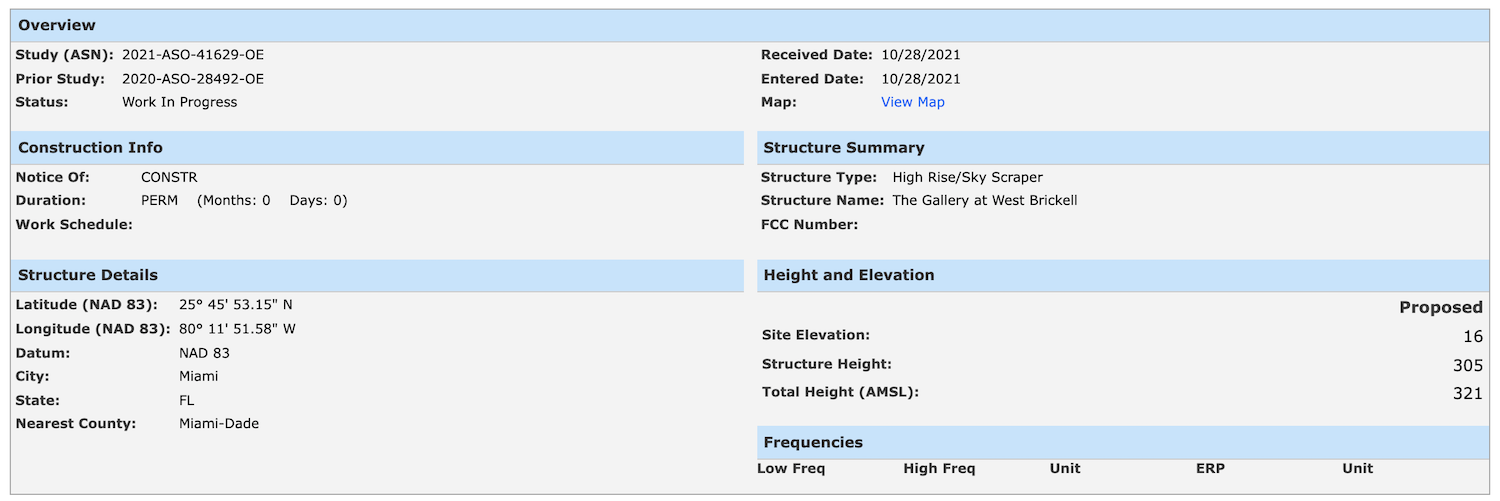 Proposed Case. Courtesy of the FAA.
Proposed Case. Courtesy of the FAA.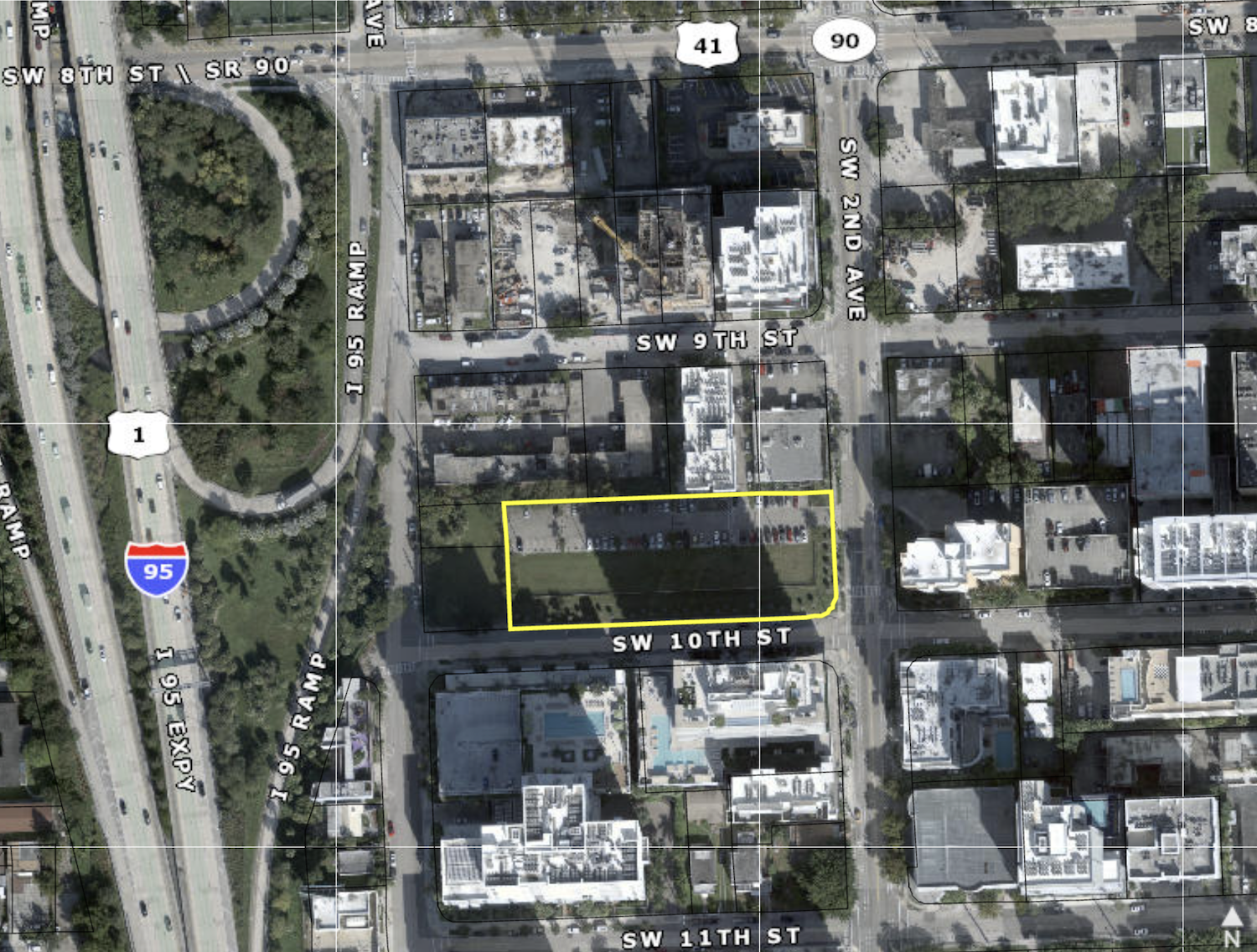 201 Southwest 20th Street. Image courtesy of Miami-Dade County.
201 Southwest 20th Street. Image courtesy of Miami-Dade County.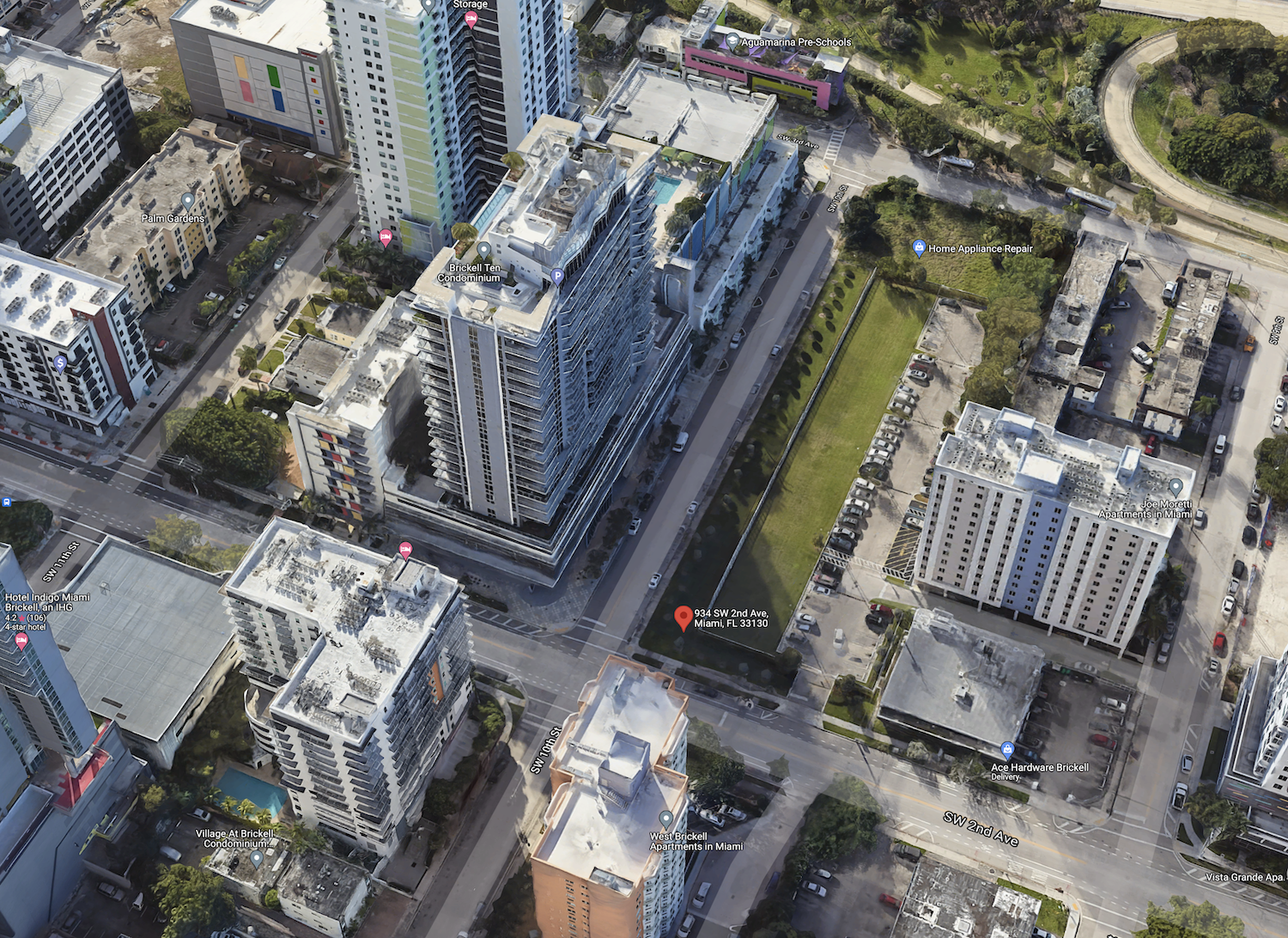 934 Southwest 2nd Avenue (Included in the site assemblage). Courtesy of Google Maps.
934 Southwest 2nd Avenue (Included in the site assemblage). Courtesy of Google Maps.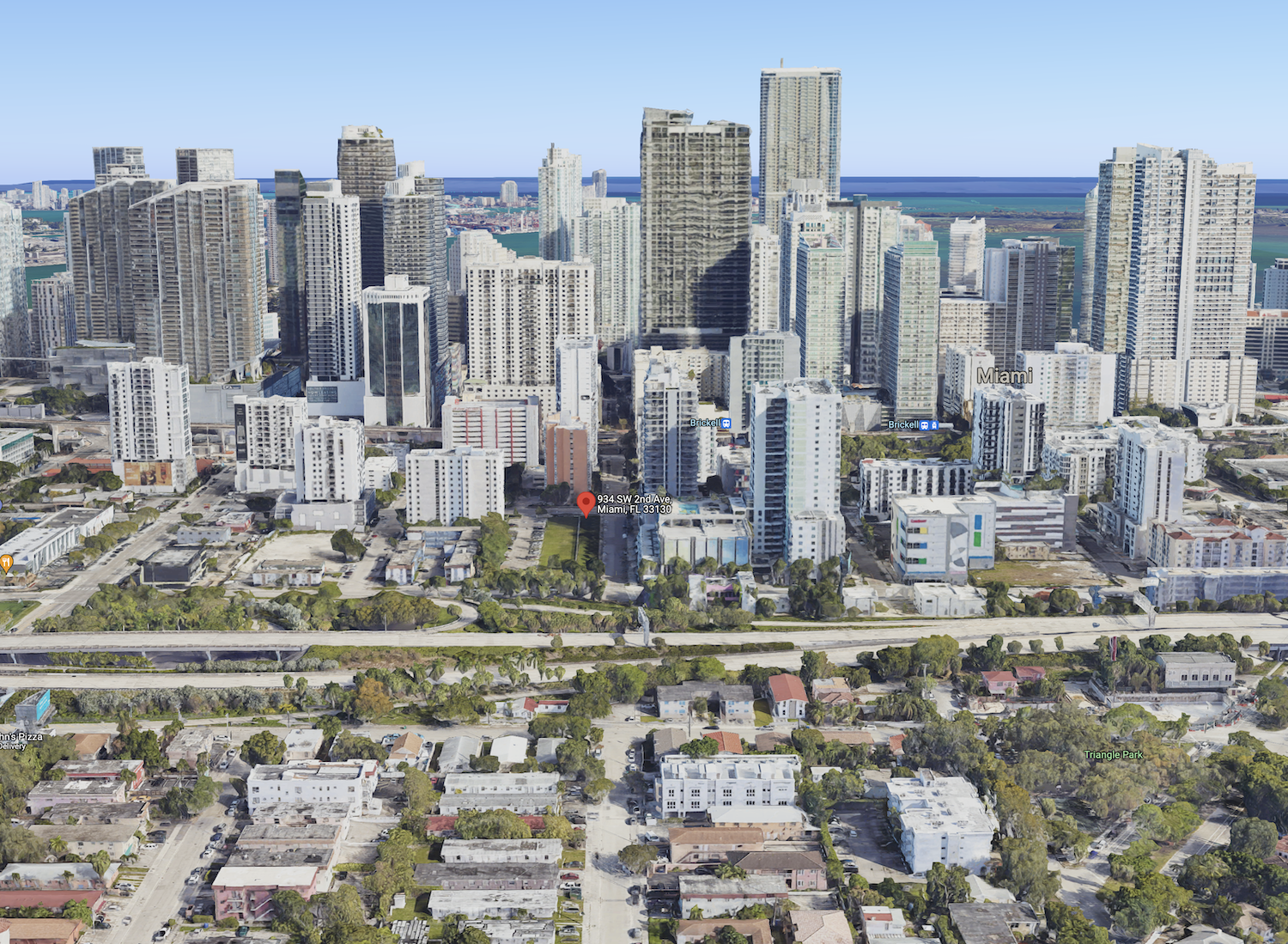 934 Southwest 2nd Avenue (Included in the site assemblage). Courtesy of Google Maps.
934 Southwest 2nd Avenue (Included in the site assemblage). Courtesy of Google Maps.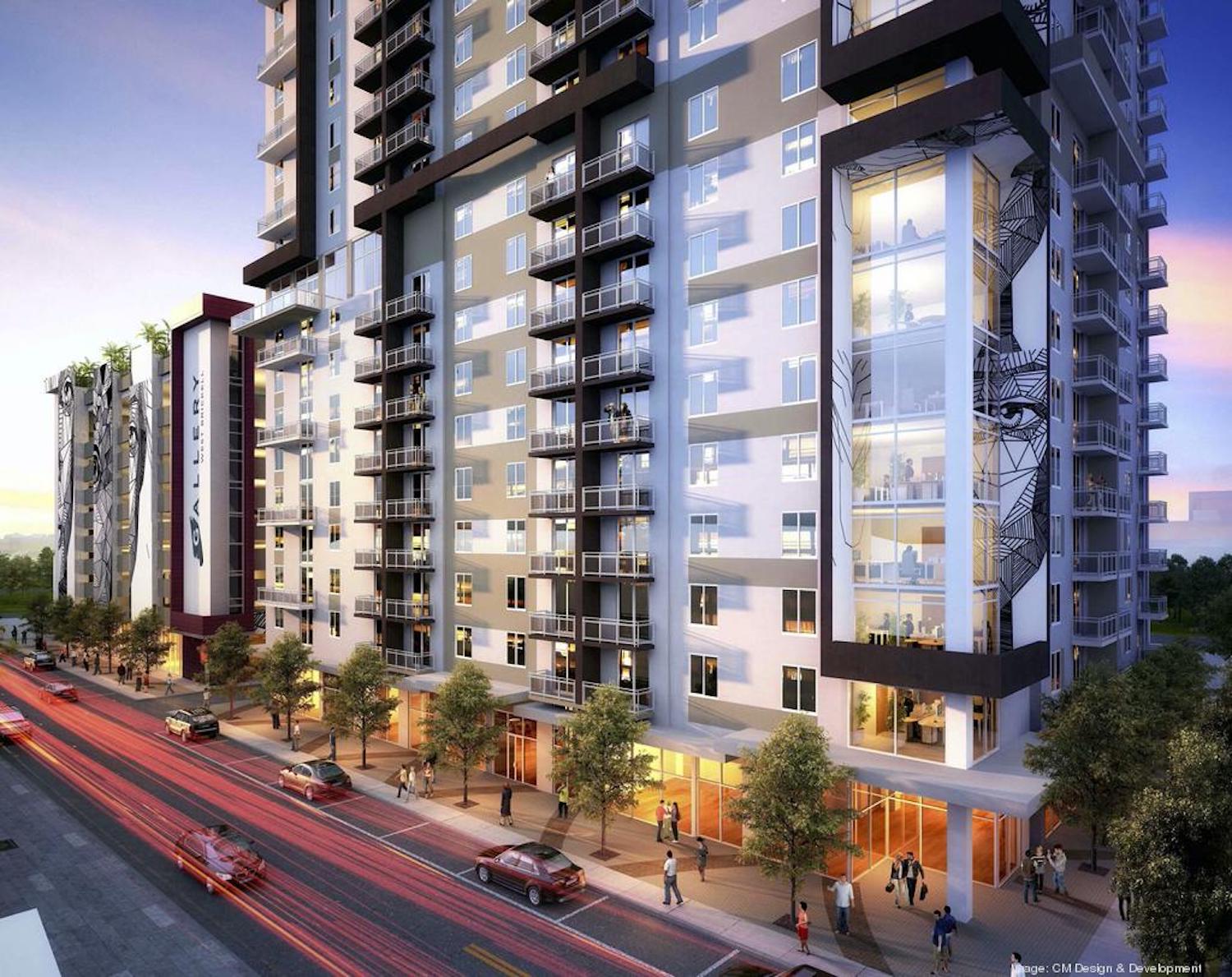 The Gallery at West Brickell (Tower). Designed by CM Design & Development.
The Gallery at West Brickell (Tower). Designed by CM Design & Development.An 11-story garage for 529 vehicles will be built west of the 29-story tower, towards the middle section of the block on Southwest 10th Street.
 The Gallery at West Brickell (Parking Garage). Designed by CM Design & Development.
The Gallery at West Brickell (Parking Garage). Designed by CM Design & Development.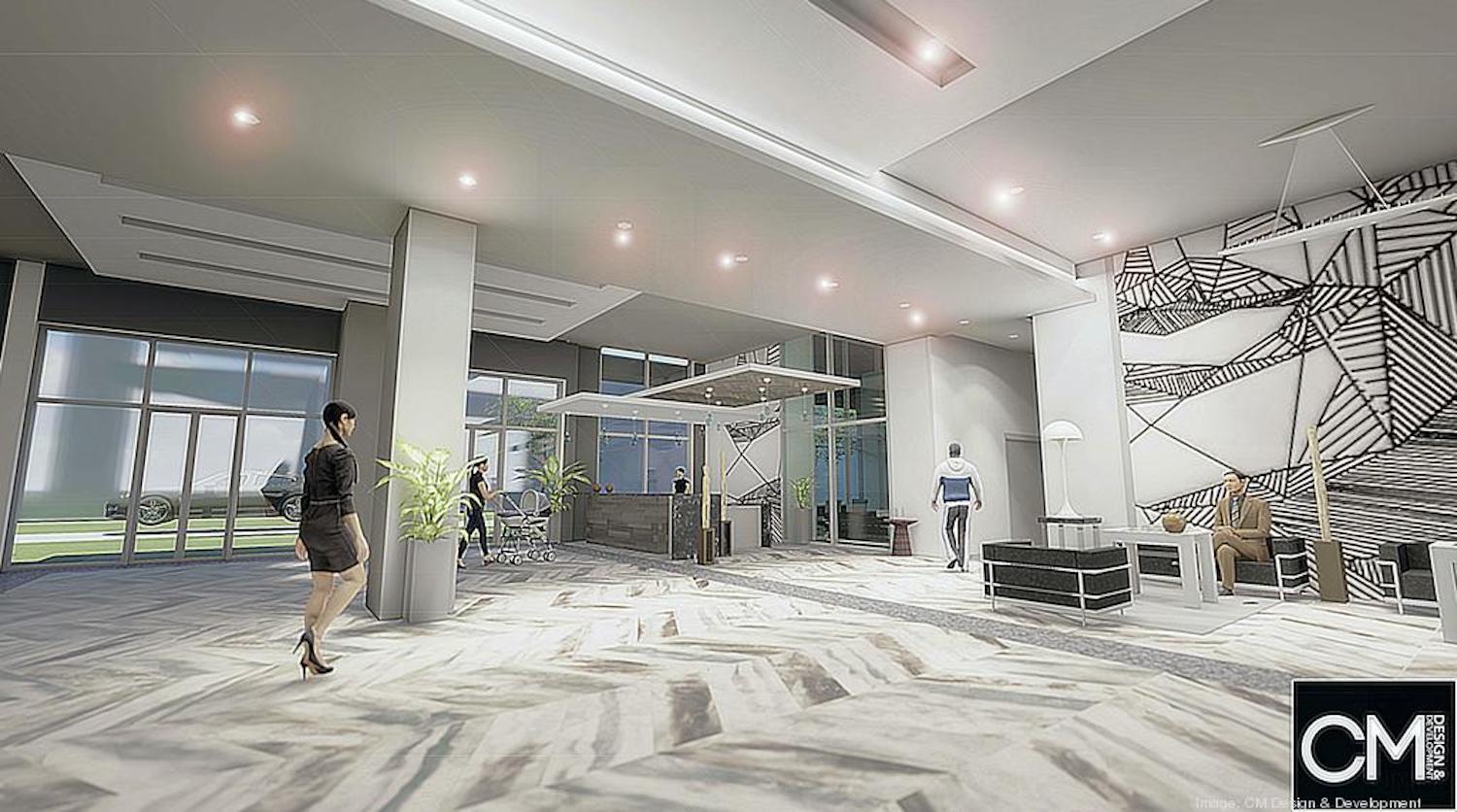 The Gallery at West Brickell (Lobby). Designed by CM Design & Development.
The Gallery at West Brickell (Lobby). Designed by CM Design & Development.A 7-story building is proposed for the few remaining lots west of 201 SW 10th St. addressed as 929 and 945 Southwest 3rd Avenue that’ll be developed separately by Miami-Dade County Public Schools. The structure will span 88,000 square foot, designed by Zyscovich Architects, and will be named the Brickell World School with space for up to 610 students. The school is reportedly scheduled to open for the 2022-2023 academic year, but there are no active or pending permits for construction as of yet.
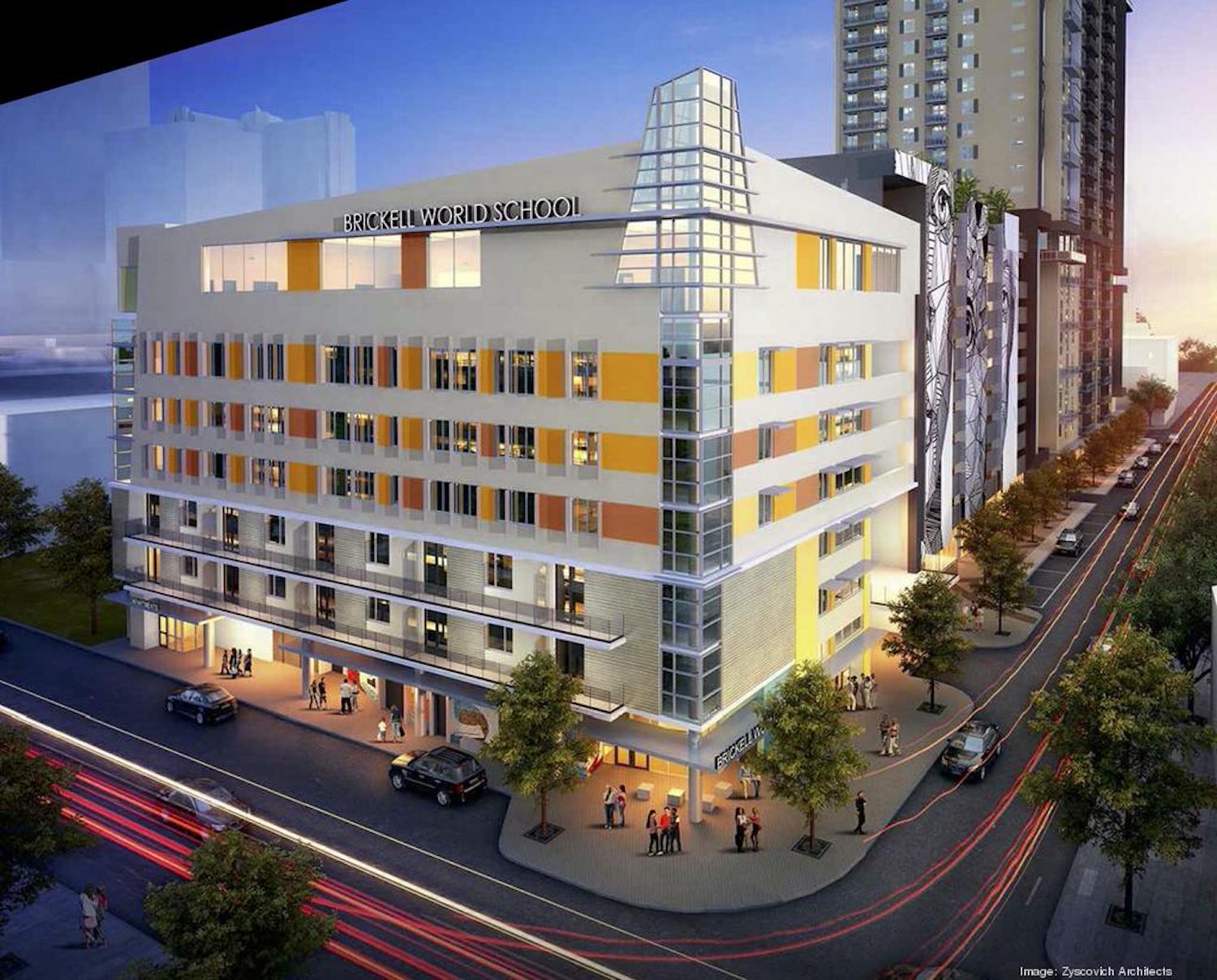 Brickell World School. Designed by Zyscovich Architects.
Brickell World School. Designed by Zyscovich Architects.The Department of Building’s has yet to receive permit filings from the developer, but a utilities deal was signed back in July, signaling the project may soon come to fruition. The FAA will likely approve the height request for the tower as it falls within the zoning regulations.
Subscribe to YIMBY’s daily e-mail
Follow YIMBYgram for real-time photo updates
Like YIMBY on Facebook
Follow YIMBY’s Twitter for the latest in YIMBYnews

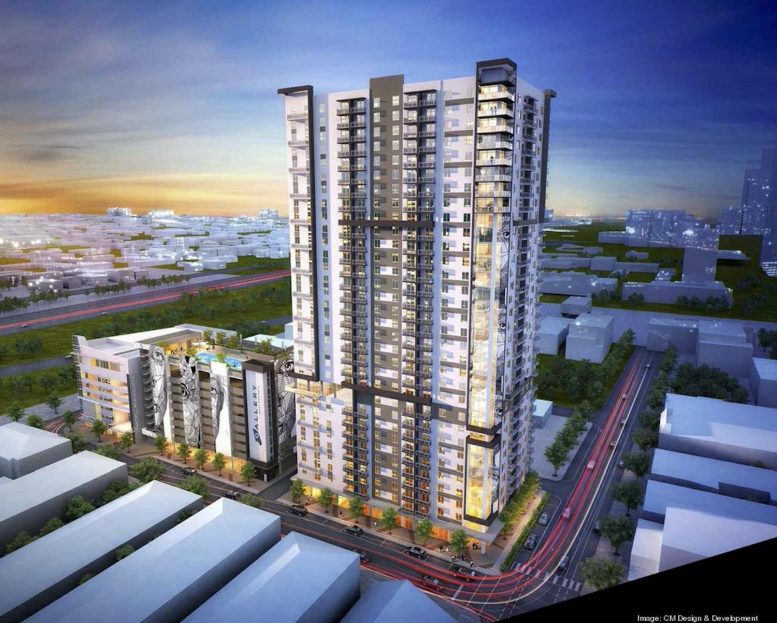
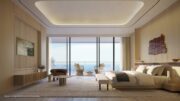
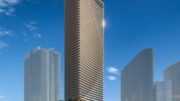
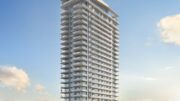
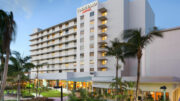
Be the first to comment on "Related Group’s 321-Foot-Tall ‘The Gallery At West Brickell’ Is Submitted To The FAA"