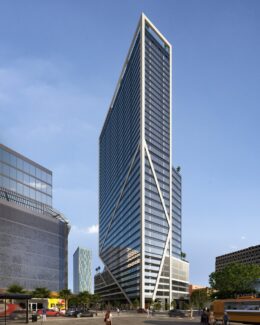New Renderings Reveal Changes To Facade For HUB Miami At 525 NW 2nd Avenue In Downtown Miami
Updated renderings have been revealed for HUB Miami, a 41-story mixed-use building at 525 Northwest 2nd Avenue in Downtown Miami. Designed by ODP Architecture & Design with interiors by One Line Design Studio, and developed by a joint venture between The John Buck Company, Florida Value Partners, BH Group, and PEBB Enterprises, the 523-foot-tall structure will span approximately 727,726 square feet of space, including 306 condominium units, 245,000 square feet of Class-A office space, over 7,000 square feet of retail, and a 6-story parking garage integrated into the podium. NW MIAMI OWNER LLC is listed as the owner of the property and applicant for construction permits, and Coastal Construction is the general contractor.



