Updated renderings have been revealed for HUB Miami, a 41-story mixed-use building at 525 Northwest 2nd Avenue in Downtown Miami. Designed by ODP Architecture & Design with interiors by One Line Design Studio, and developed by a joint venture between The John Buck Company, Florida Value Partners, BH Group, and PEBB Enterprises, the 523-foot-tall structure will span approximately 727,726 square feet of space, including 306 condominium units, 245,000 square feet of Class-A office space, over 7,000 square feet of retail, and a 6-story parking garage integrated into the podium. NW MIAMI OWNER LLC is listed as the owner of the property and applicant for construction permits, and Coastal Construction is the general contractor.
The updated design for the tower at the corner of Northwest 2nd Avenue and Northwest 6th Street introduces notable changes to its facade, particularly on the northwest corner. The new design features horizontal bands of glass that extend down to the ground floor. These bands decrease in length on each descending floor, accommodating the diagonal columns that converge at the ground floor corner. This architectural choice enhances the building’s design connectivity between the tower and the podium.
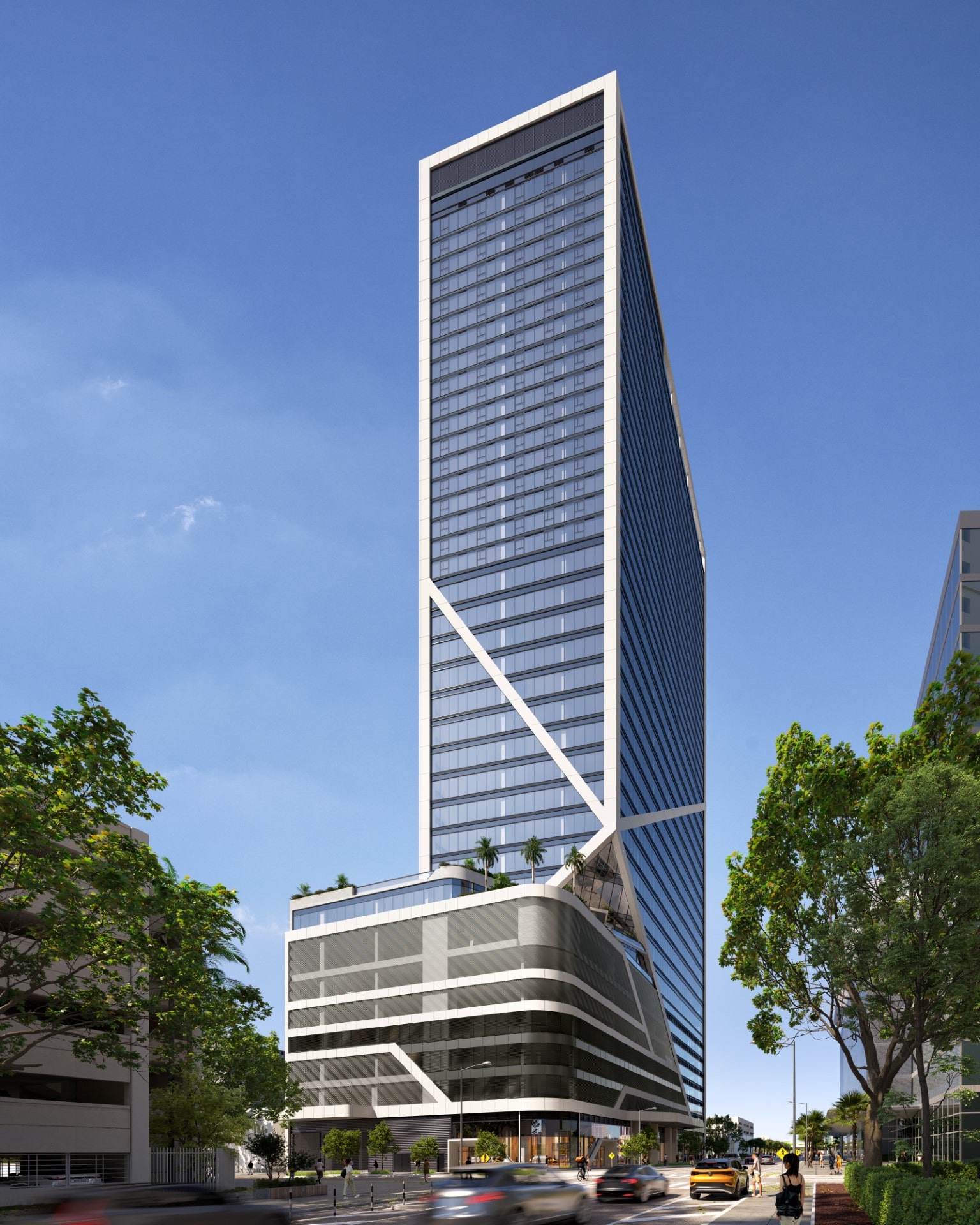
HUB Miami. Designed by ODP Architecture & Design.
In the previous design iteration, a mesh-like screening was used to obscure the visibility of the garage, aligning with the style of the rest of the podium. However, the new design replaces this mesh with glass panels, creating a more coherent and responsive overall appearance. Another significant alteration is the modification of the white bands. These have been reduced to only spanning the perimeter of the superstructure. Additionally, adjustments to the diagrid-like white columns bands that span the office levels have resulted in a much cleaner facade. A band that spanned horizontally where the residential and office levels meet has been removed.
There have also been minor adjustments to the podium. Its matching white bands have been repositioned slightly. The division between the residential and office components is now more pronounced, evidenced by the change in window type at the halfway mark.
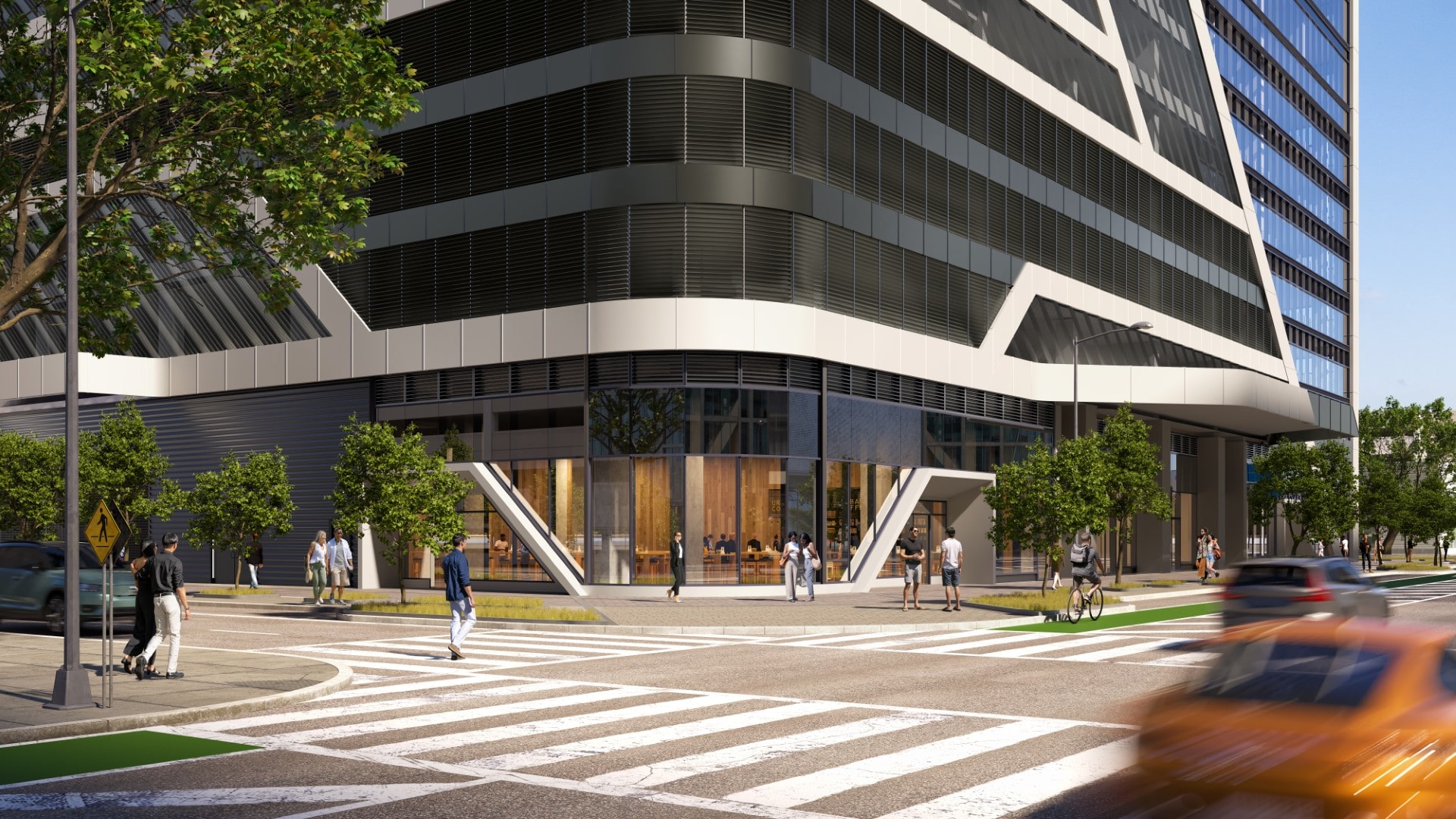
HUB Miami. Designed by ODP Architecture & Design.
Overall, the final design for HUB Miami represents a welcome transformation for the property. This site has remained largely untouched for 15 years, where the remnants of a commenced but abandoned shell for the once envisioned 30-story Logik Tower from 2008 still stand today. This redesign breathes new life into the area, marking a significant evolution from its previous state.
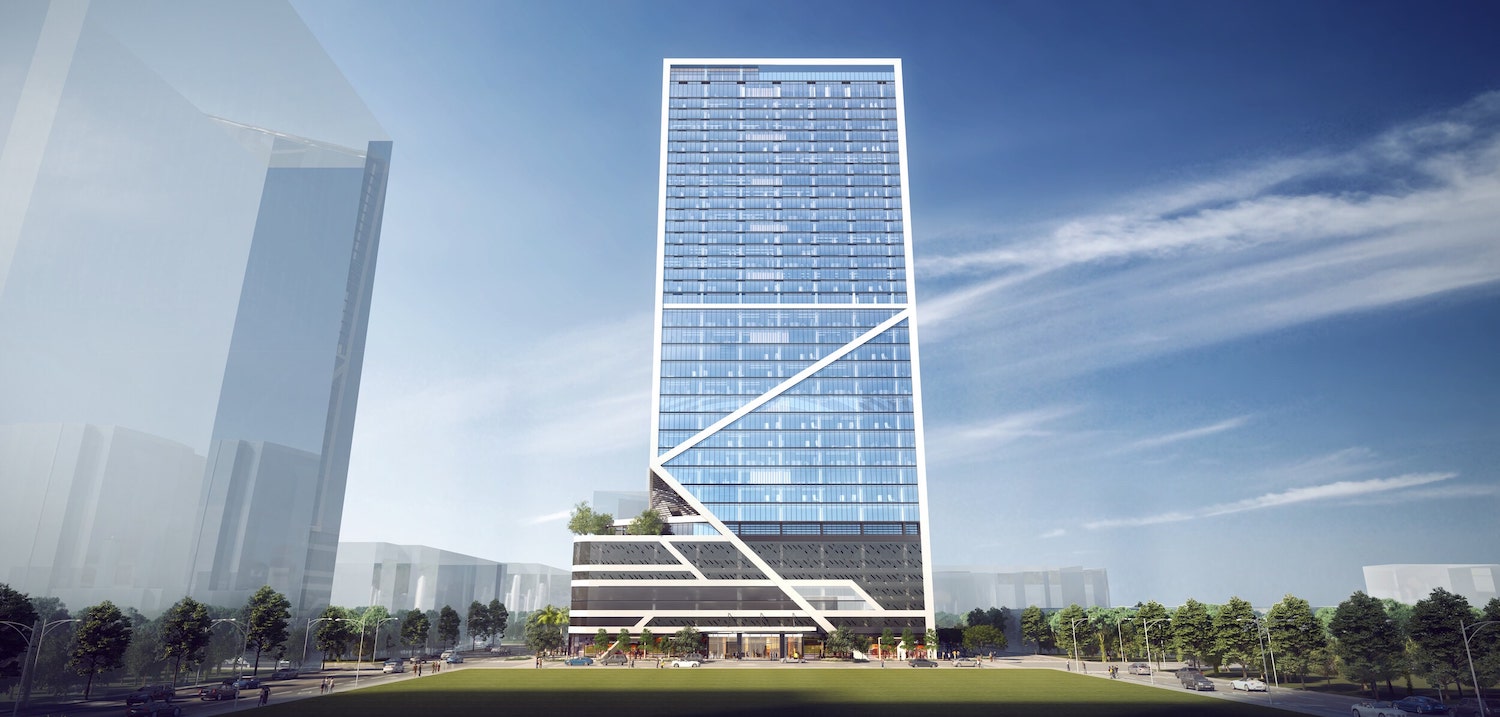
Previous design for HUB Miami (formerly known as Miami Station). Designed by ODP Architecture & Design.
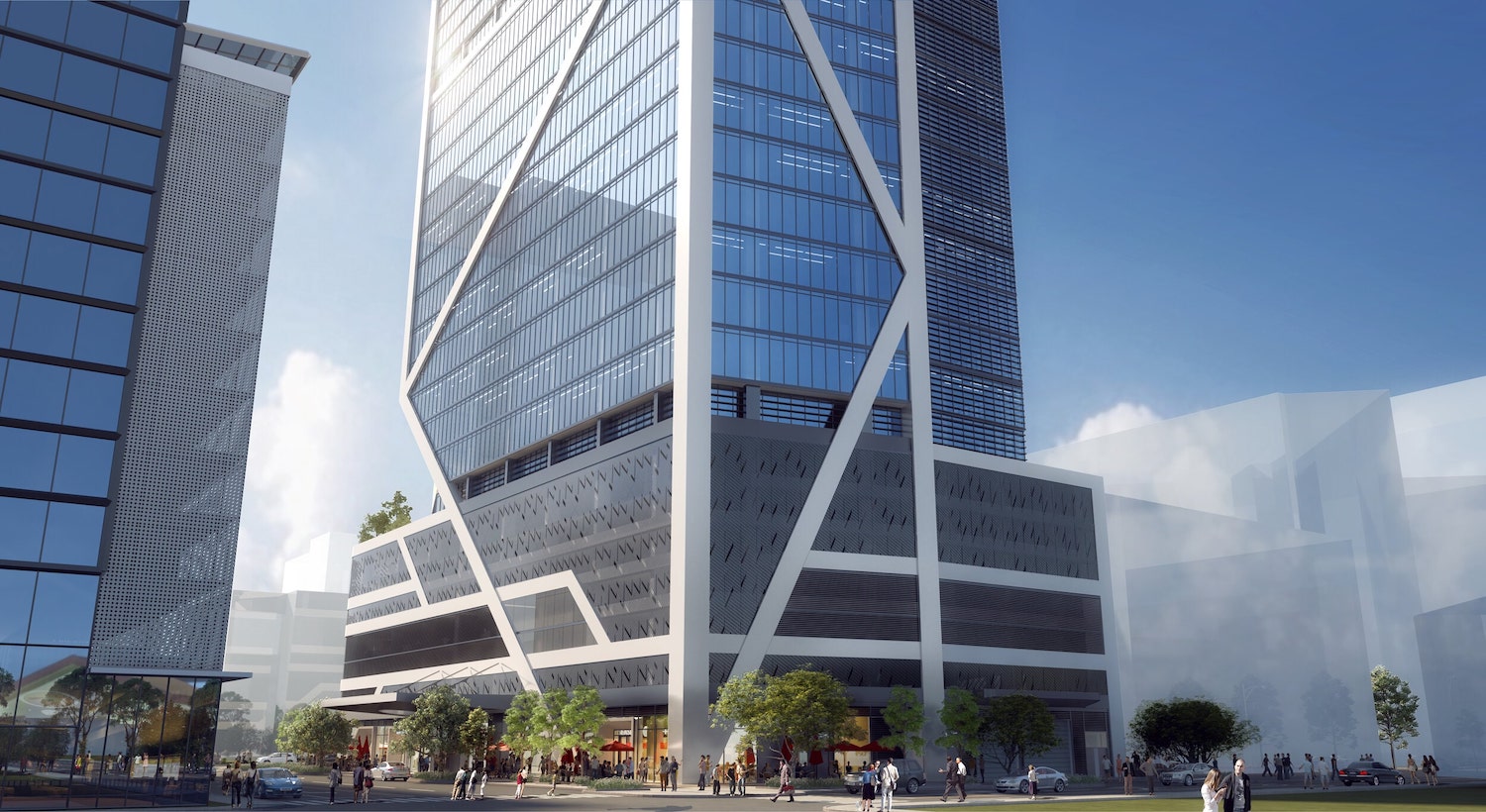
Previous design for HUB Miami (formerly known as Miami Station). Designed by ODP Architecture & Design.
HUB Miami presents a collection of fully furnished residences, beginning from the 22nd floor. These include a variety of layouts such as studio, one-bedroom, and two-bedroom options. Each residence embodies modern luxury, featuring open floor plans, floor-to-ceiling glass windows, and gourmet kitchens equipped with Bosch appliances. The addition of a state-of-the-art keyless entry system provides secure and convenient access for all residents.
Residents will enjoy exclusive access to a range of amenities. These include a cutting-edge fitness center, spa facilities, resident lounges, and work-from-home spaces equipped with video conferencing facilities. The development boasts a Sky Lounge bar, a resort-style pool, and round-the-clock concierge and security services.
On the commercial side, the office space offers a variety of floor plate sizes, ranging from 18,000 to 32,000 square feet. This range is designed to accommodate a diverse array of business requirements. Tenants will enjoy an array of exclusive amenities, including a state-of-the-art fitness center, a comfortable tenant lounge, a fully equipped conference center, and continuous 24/7 security services. These features are meticulously designed to augment and enrich the professional work environment.
The developer has announced plans to commence demolition before the end of 2023, paving the way for construction to begin. According to Miami Building Department records, a demolition permit to clear the site is currently under revision. In parallel, a separate full vertical construction permit for the tower is now in review. This comes after corrections were made and submitted late last month in response to review comments, indicating a significant step forward in the project’s development process.
Subscribe to YIMBY’s daily e-mail
Follow YIMBYgram for real-time photo updates
Like YIMBY on Facebook
Follow YIMBY’s Twitter for the latest in YIMBYnews

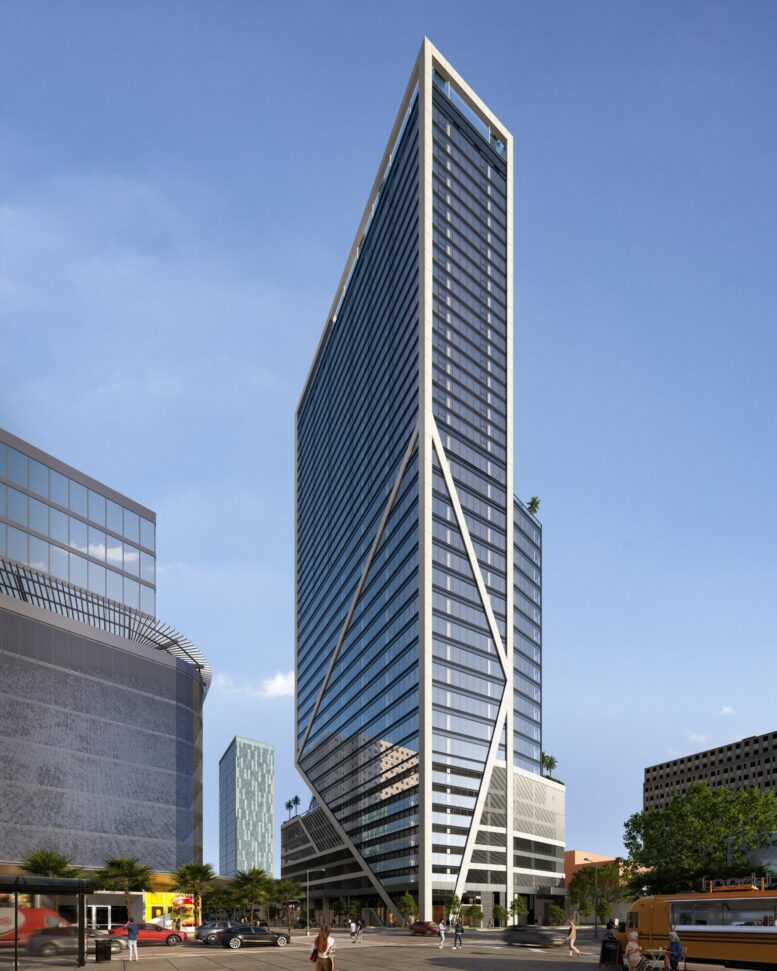
Be the first to comment on "New Renderings Reveal Changes To Facade For HUB Miami At 525 NW 2nd Avenue In Downtown Miami"