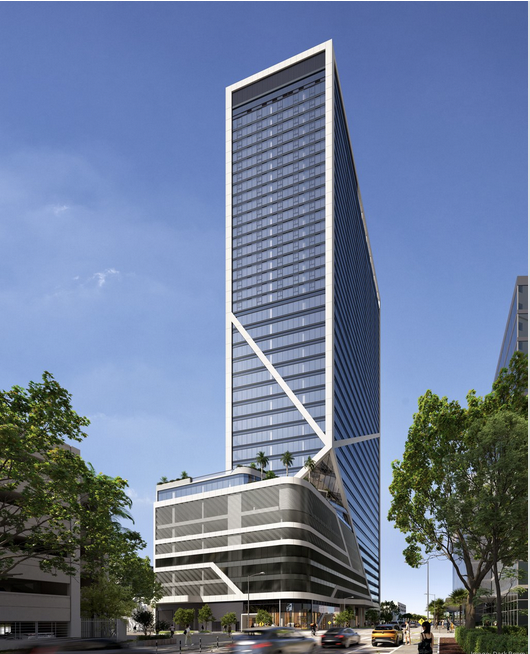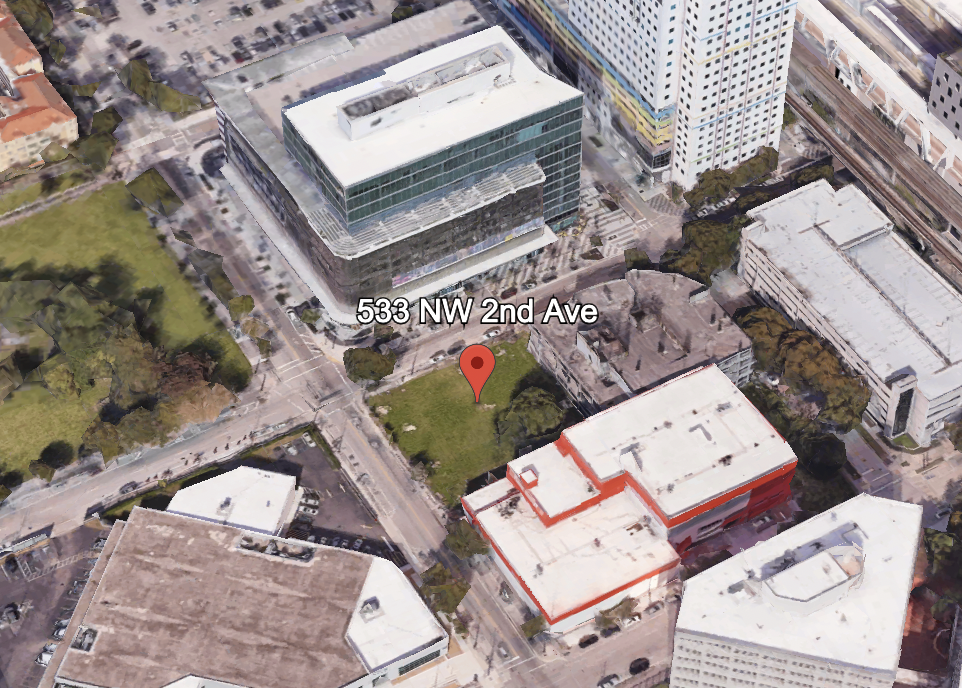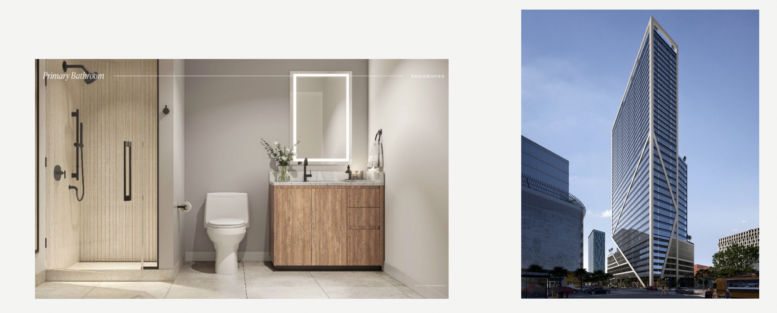Some big-name developers have big plans for the HUB Miami, a mixed-use development designed by ODP Architecture & Design located in Miami-Dade County. The 41-story tower will offer residences, office space, and retail ventures. Construction’s anticipated to start in the first quarter of 2024, with completion expected to happen more than two years later.
Our sources indicate that the HUB Miami will comprise 298,000 square feet of residential space, featuring 306 fully furnished apartments. The project’s website suggests that homes will comprise studios, one-bedroom units, and two-bedroom units, measuring 433 square feet to 1,048 square feet.

The venture will measure 41 stories.
They start at $450,000, and owners have the option of using them for short-term rentals. Communal amenities include a residents-only lounge, co-working space, fitness center, and cold plunge pool. There will also be a rooftop pool and skybar.
In addition to the residential component, plans call for 245,000 square feet of office space, along with 7,000 square feet of retail and more than 480 parking spots in a six-level parking garage.

The venture will unfold at this 1.03-acre site.
The HUB Miami is a joint venture between four developers: BH Group, Pebb Enterprises, Florida Value Partners, and John Buck Co. The foursome purchased the 1.03-acre build site for close to $40 million earlier this year.
The HUB Miami will soon take shape at 533 N.W. Second Avenue, Miami, Florida, 33130, in Miami-Dade County.
Subscribe to YIMBY’s daily e-mail
Follow YIMBYgram for real-time photo updates
Like YIMBY on Facebook
Follow YIMBY’s Twitter for the latest in YIMBYnews


Be the first to comment on "41-Story HUB Miami Planned for 533 N.W. Second Avenue, Miami, Florida"