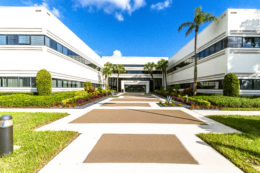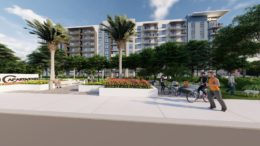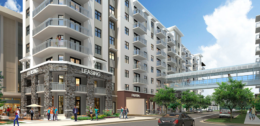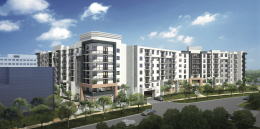Grover Corlew Welcomes Now Optics To Delray Central Amidst Upcoming Mixed-Use Development
Grover Corlew, a South Florida-based real estate investment group, has announced the relocation of Now Optics to Delray Central. Now Optics, the parent company of leading affordable eyewear brands Stanton Optical and My Eyelab, has moved its headquarters to a 14,438-square-foot space at Delray Central, 1615 S. Congress Avenue. This site will also host a planned mixed-use development project, including Mayla Delray, an upscale 271-unit multifamily community with high-end lifestyle amenities.




